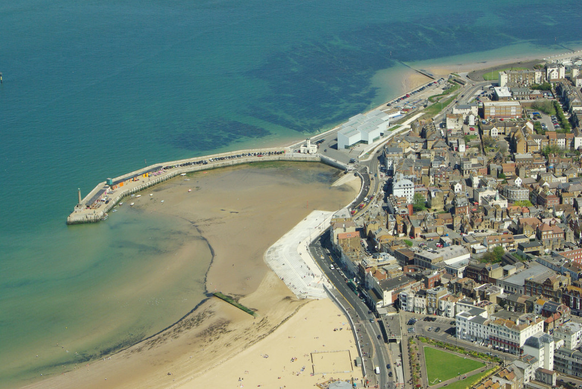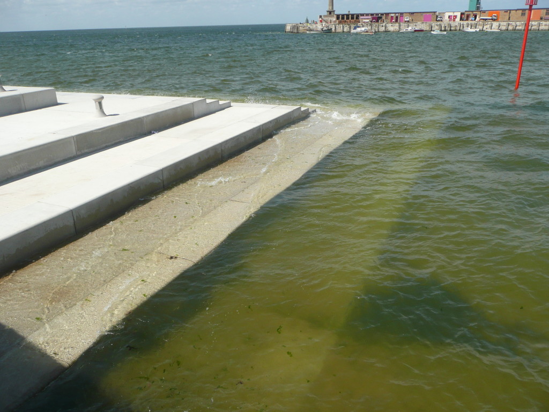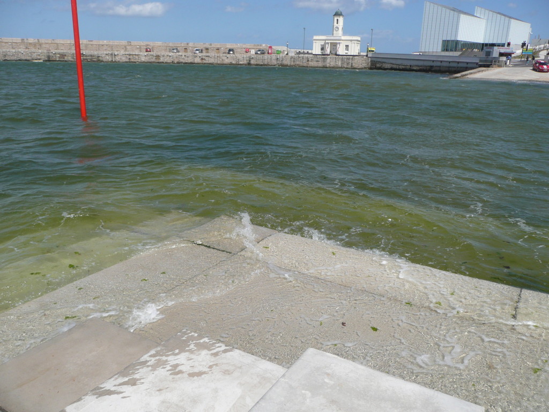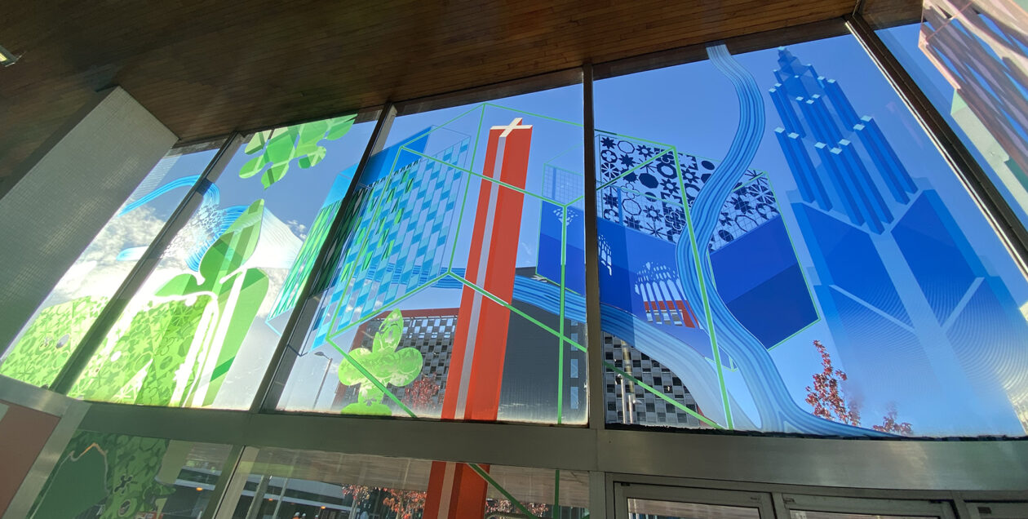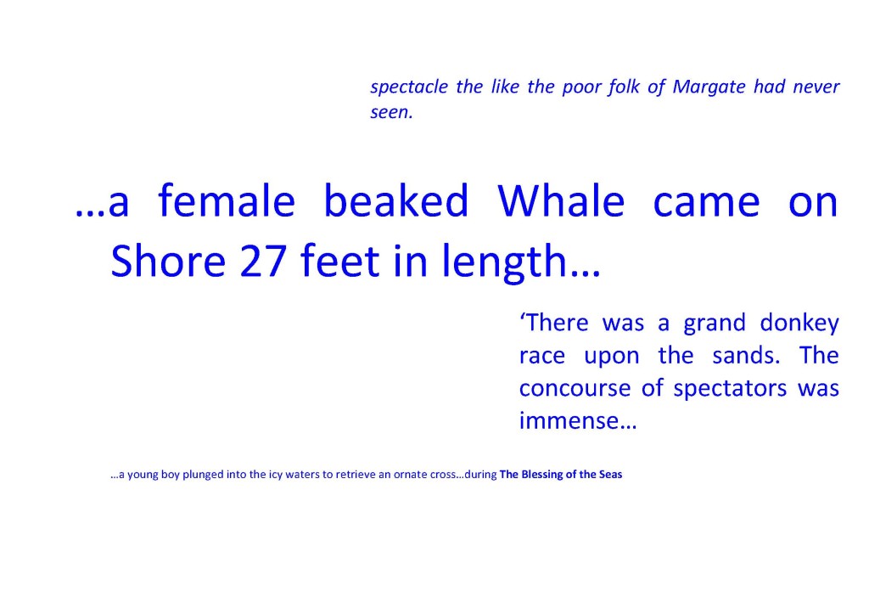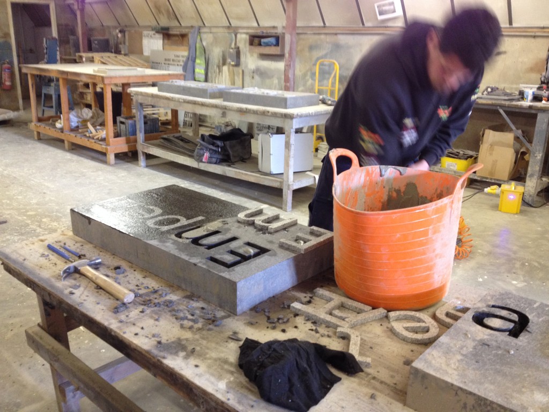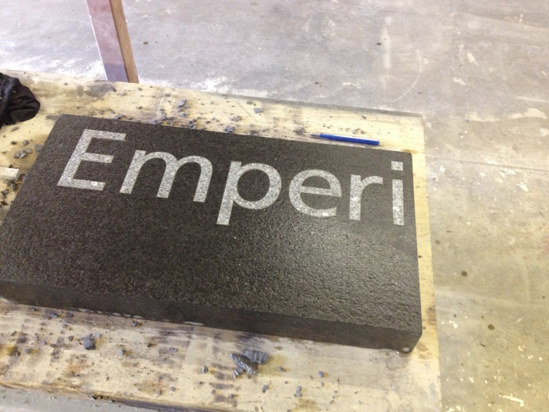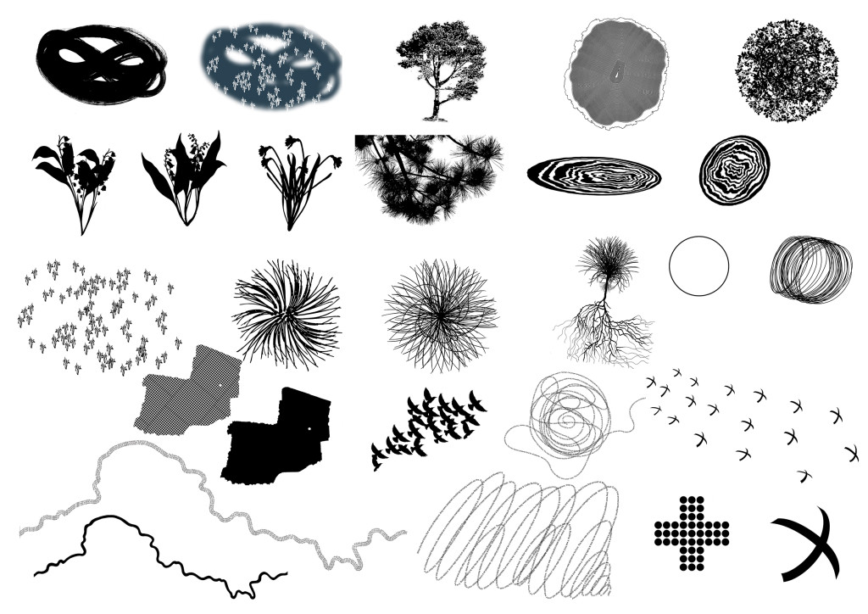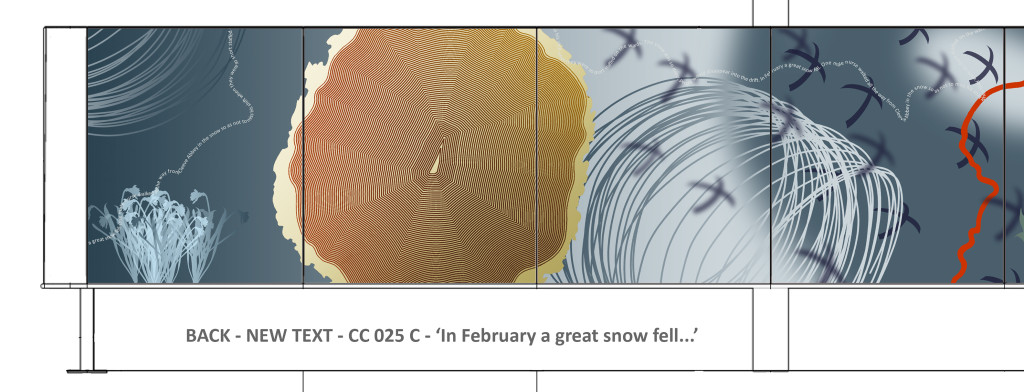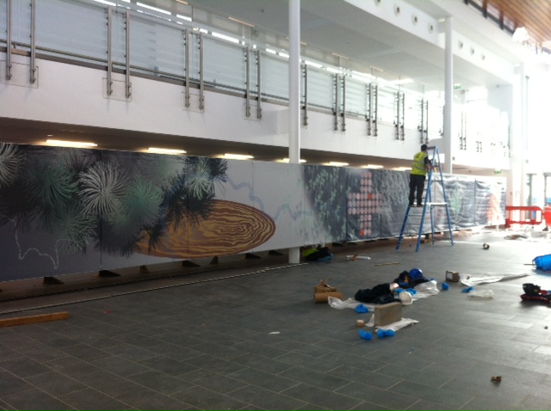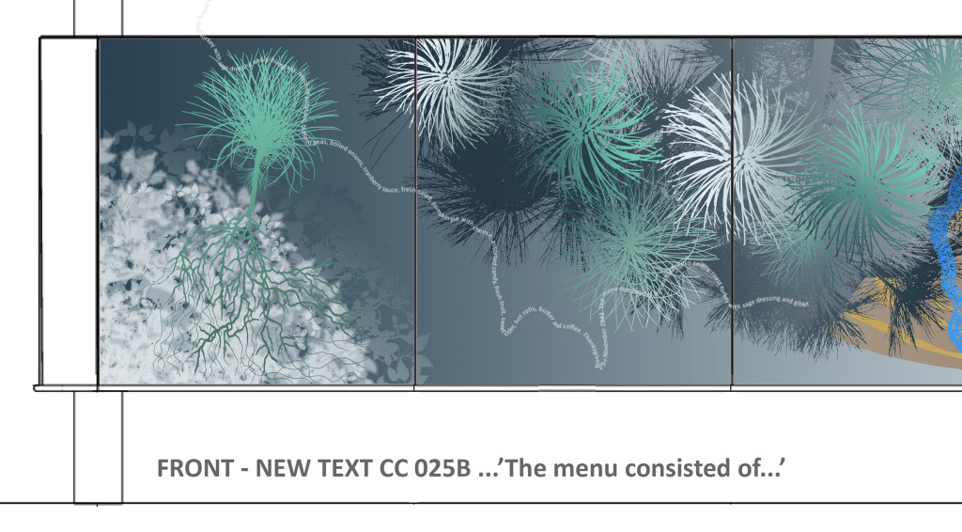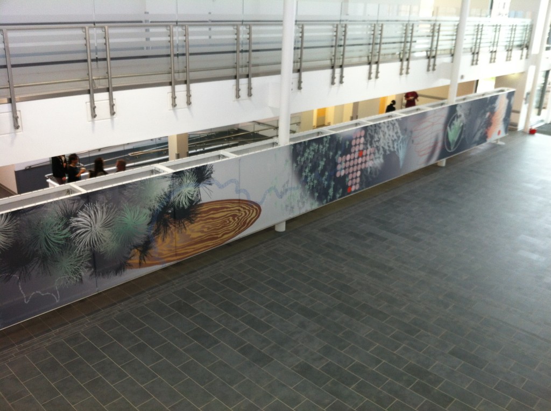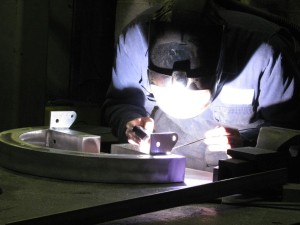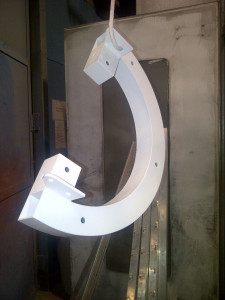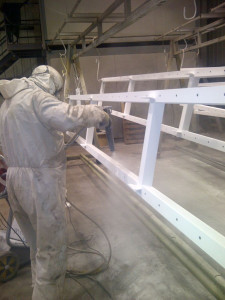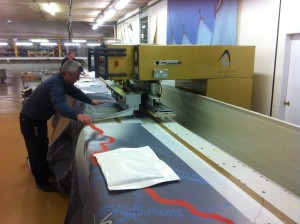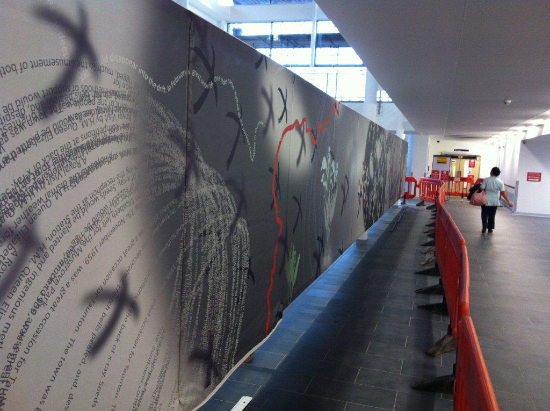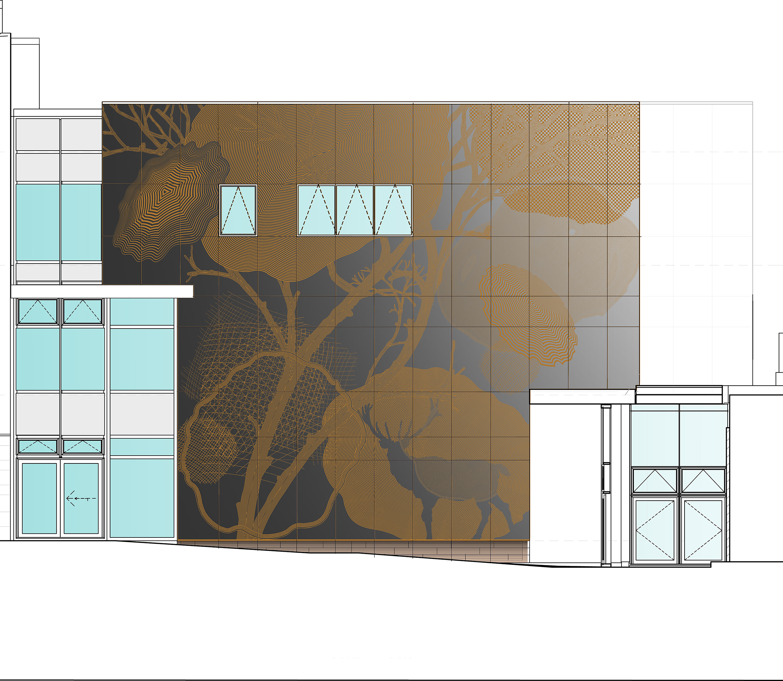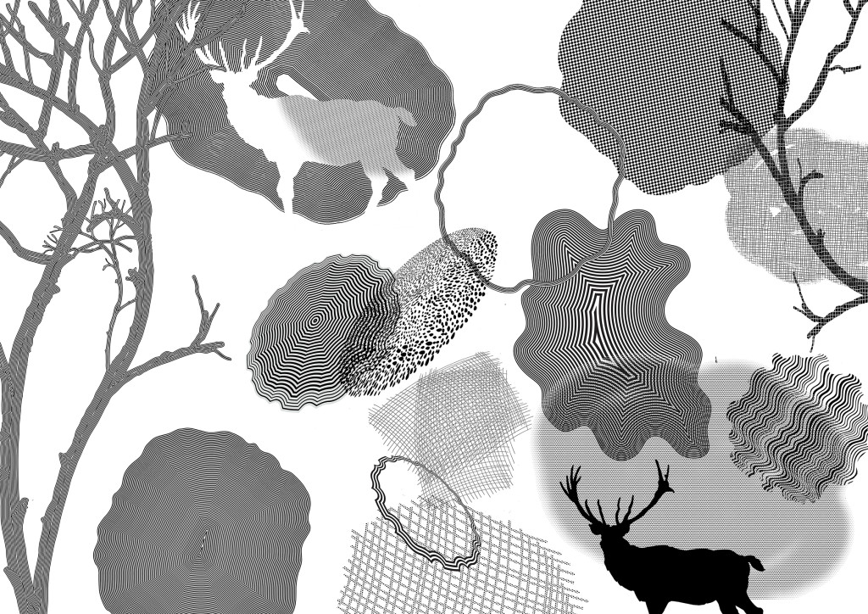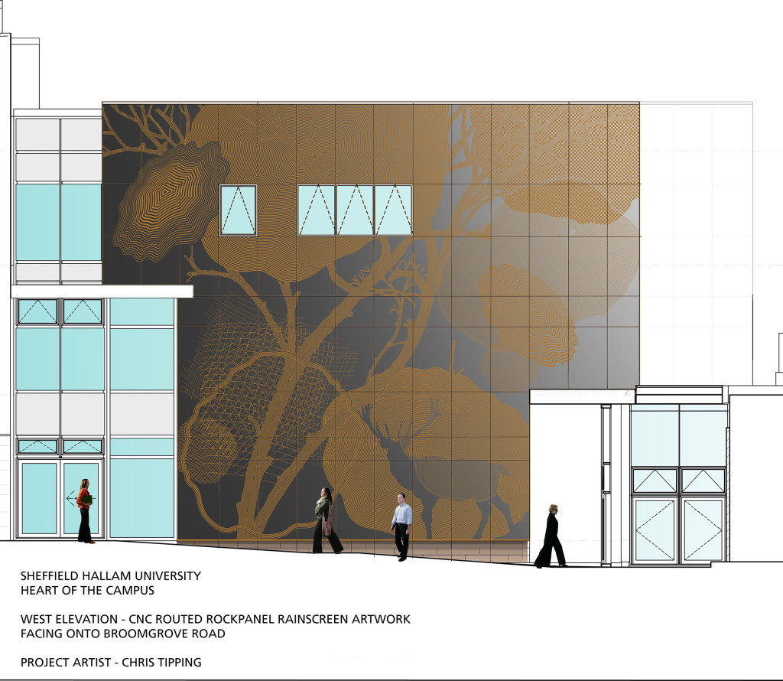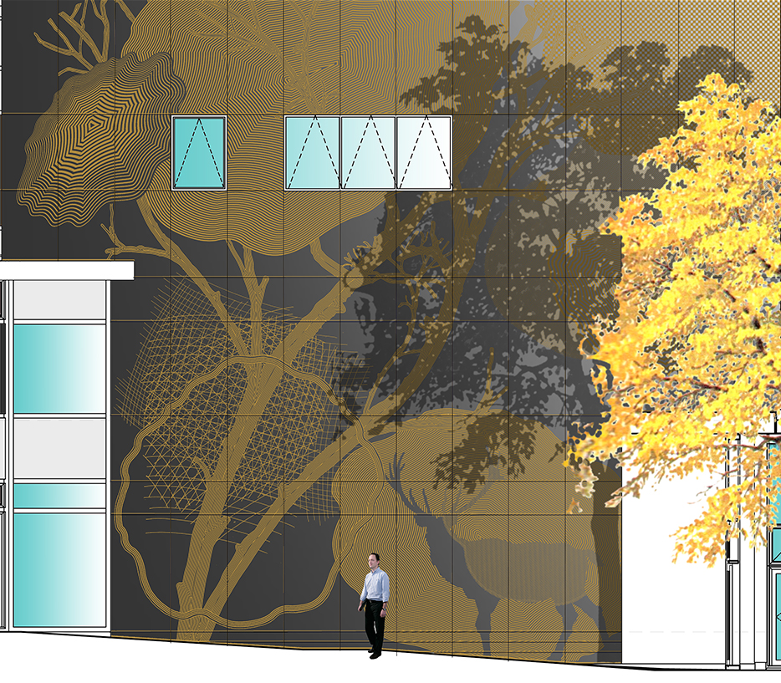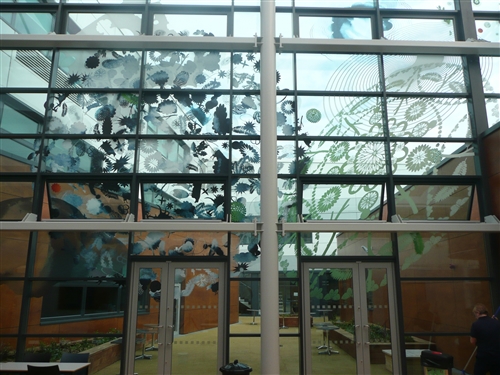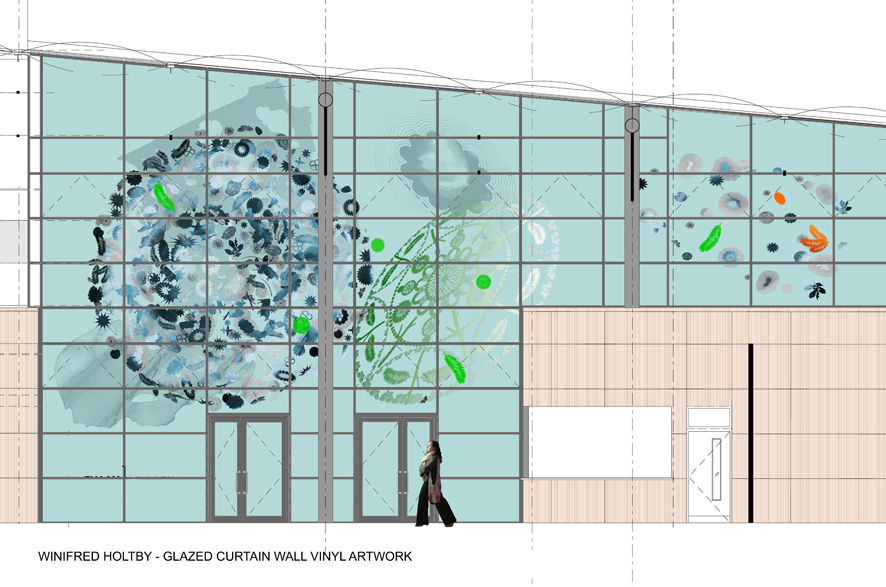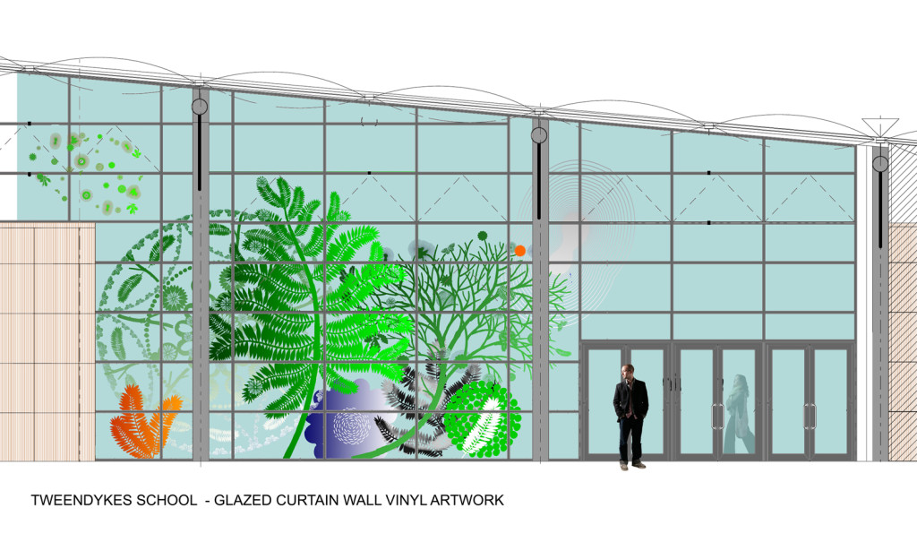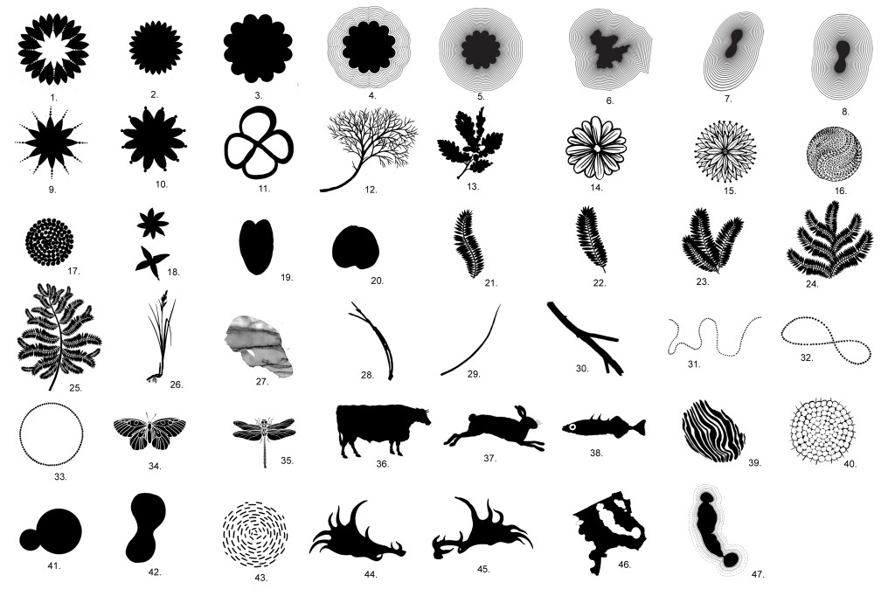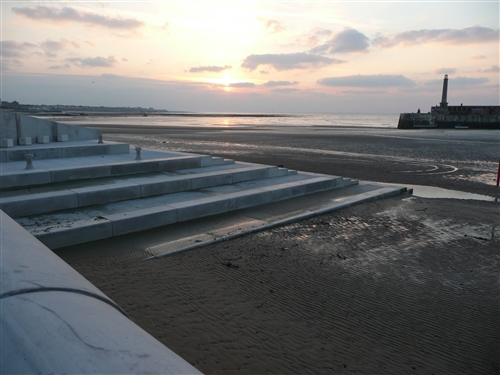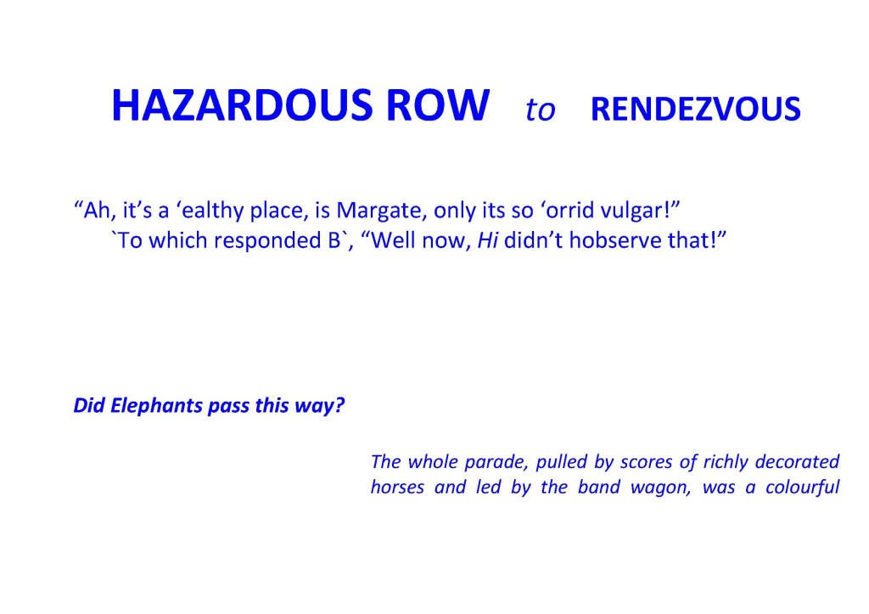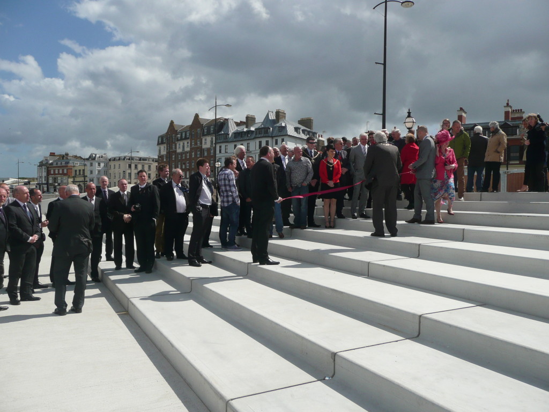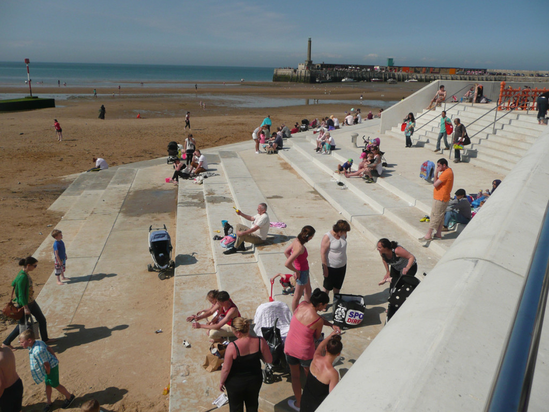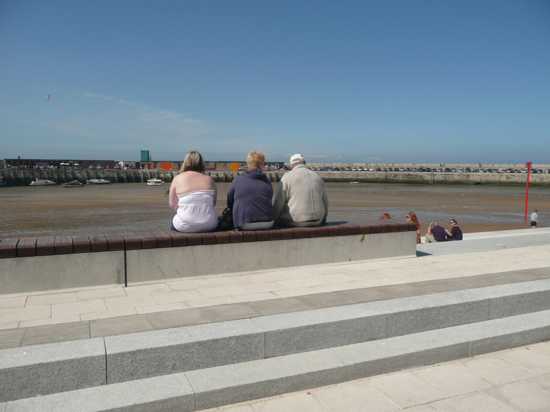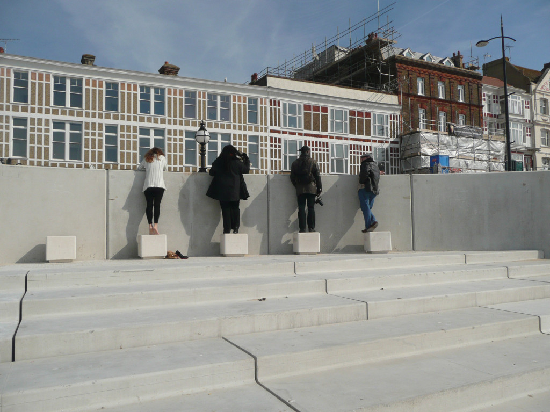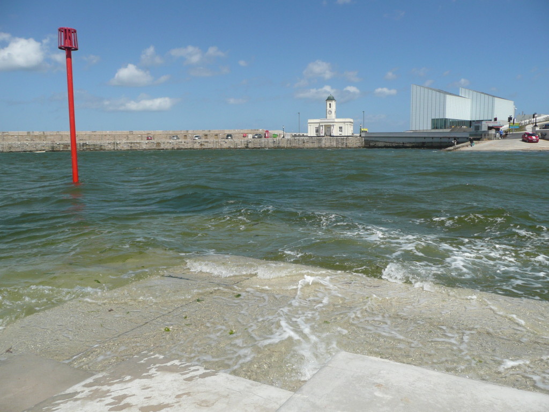On 9th May 2014, the Margate Flood & Coast Protection Scheme, aka the Margate Steps will have been officially opened for a year. It is rewarding to see that:
1. The sea defence works are working !…the storms over winter clearly tested the engineering.
2. That the wonderful amenity space we envisaged (over and above its primary function as a sea defence works) would have become such an addition to the Margate sea front environment. I will be posting images and text from the project’s history over the coming weeks.
It was an amazing project to be involved with. I promised myself I would swim off the steps at high tide to celebrate the opening. I missed my opportunity, so am trying again ! Look out for the guy in a wet suit trying hard not to look cold !
A video of Margate Steps can be seen here on its official opening day on 9th May 2013.
Winner: The project was awarded the ‘Community Award’ at the Institution of Civil Engineers (ICE) South East England Engineering Excellence Awards 2013. This award is for schemes, which deliver their engineering objectives whilst achieving secondary benefits for the surrounding community.
I think we can safely say that Margate Steps has benefitted the community.
The blue text outlined below formed a much larger visual narrative prepared to support & inform the designs for the sea defence works. It is made up of historic, anecdotal and real time events which occurred along the length of the new sea defences.
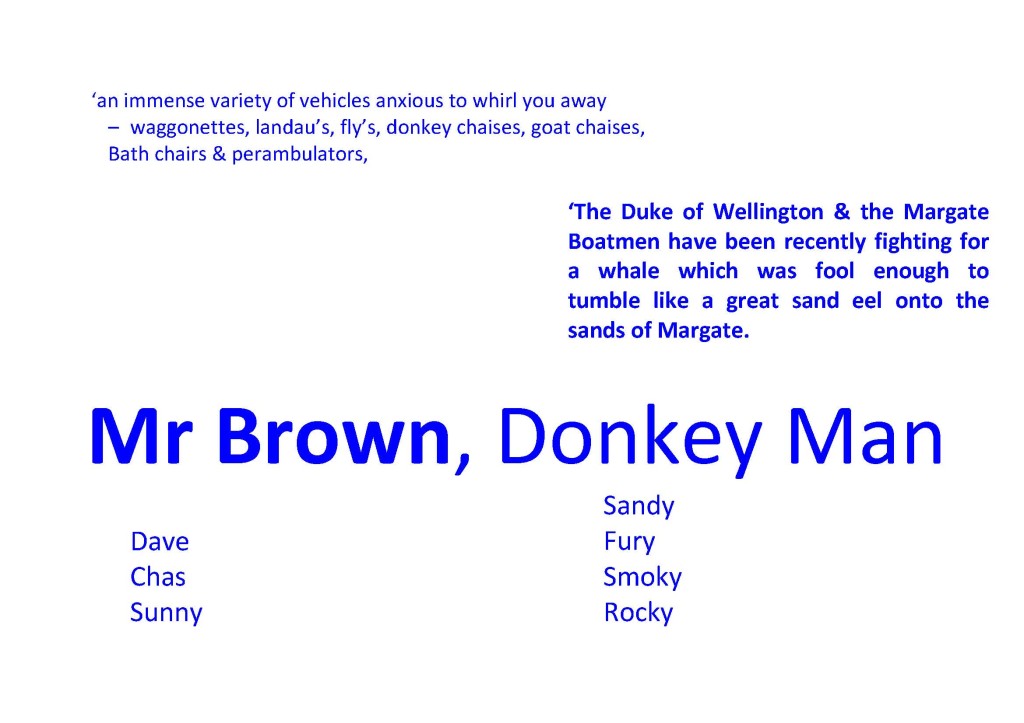
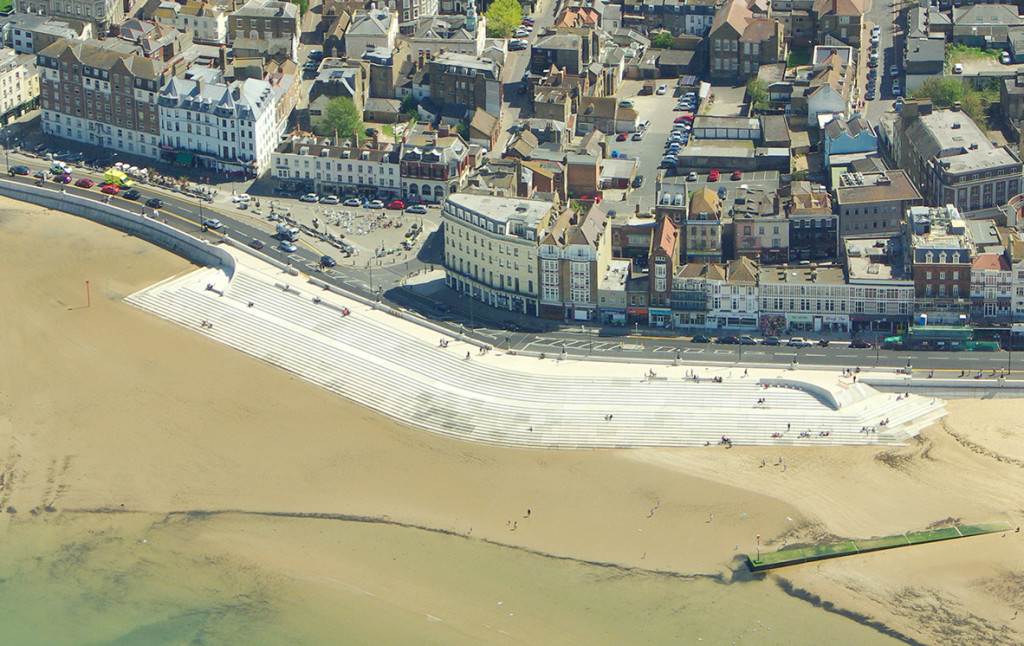
Image by Simon Moores
