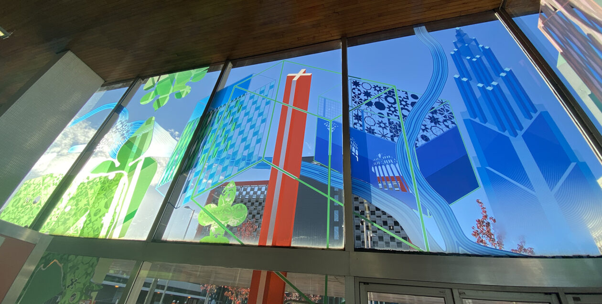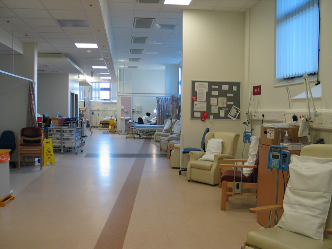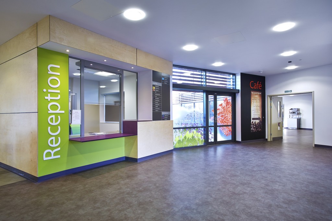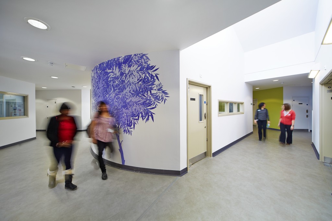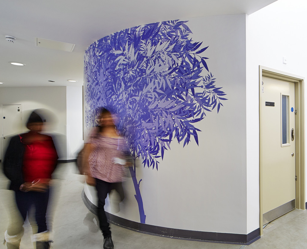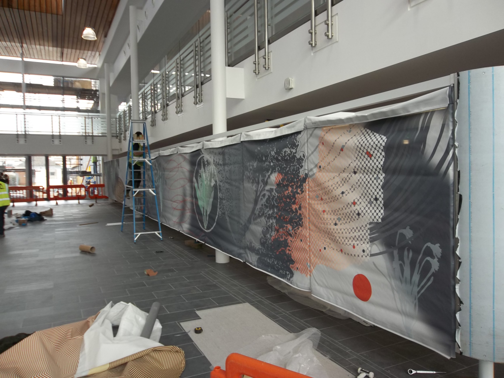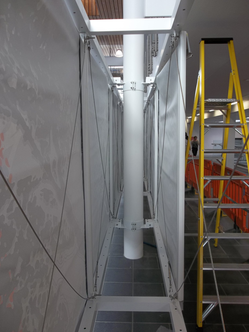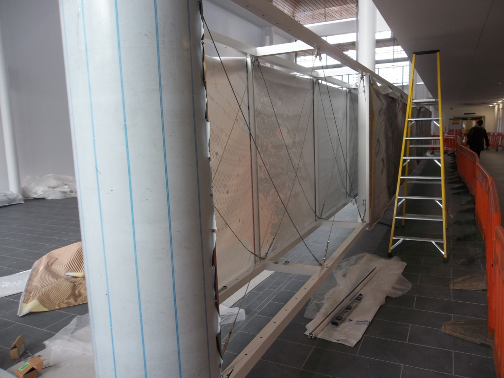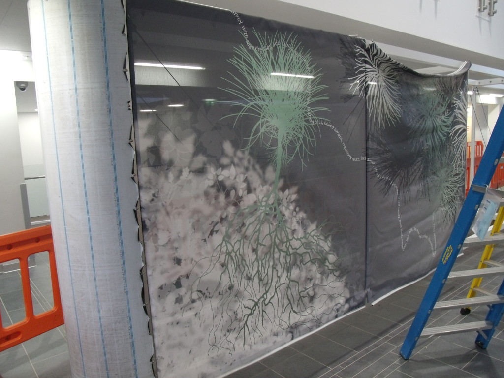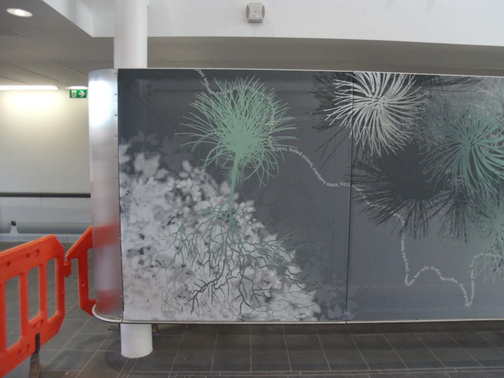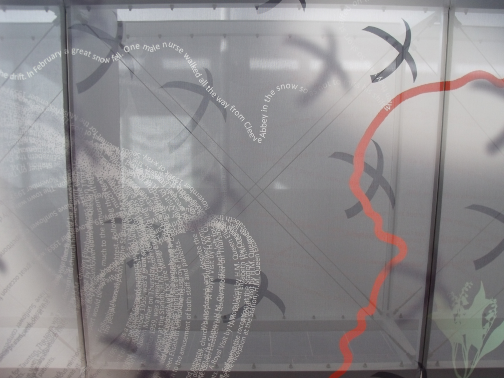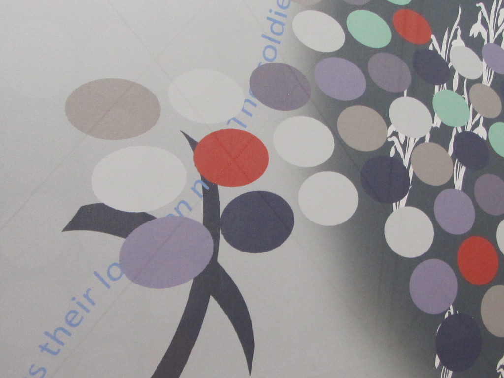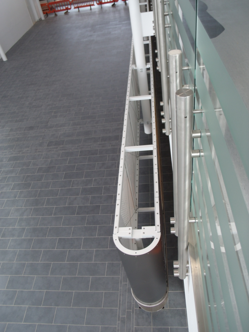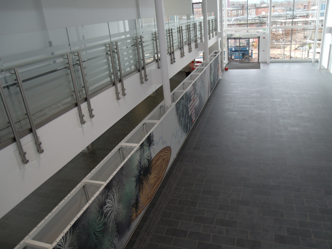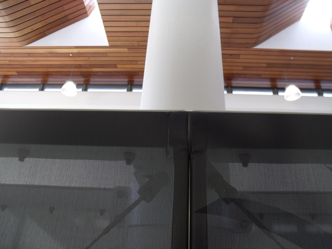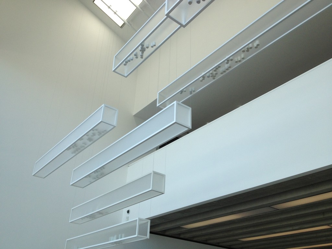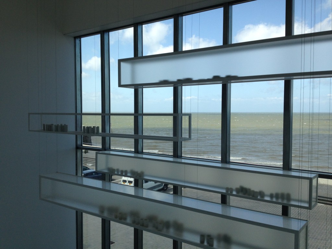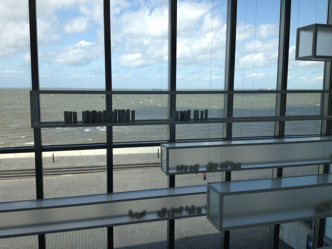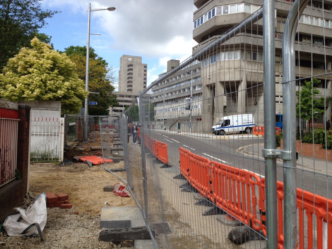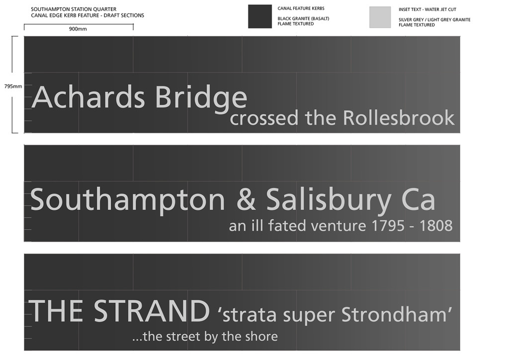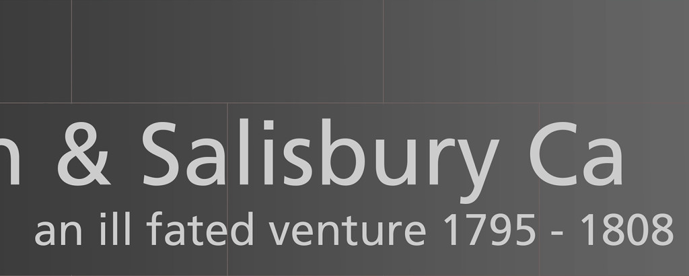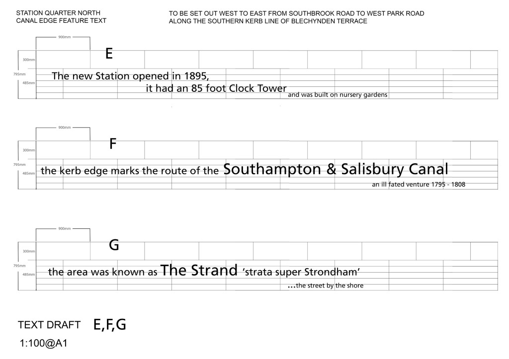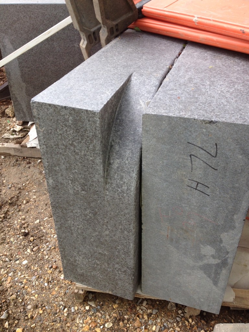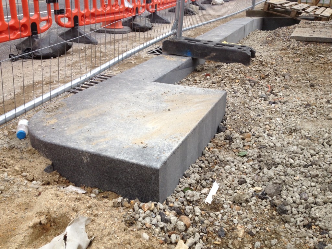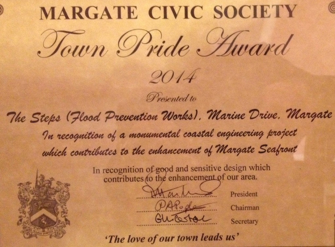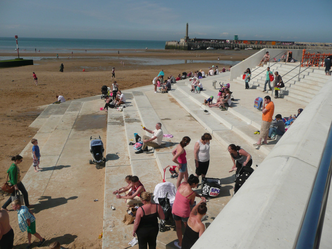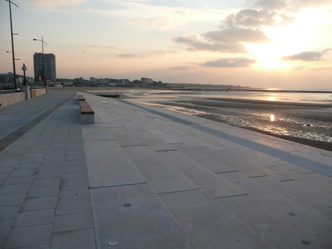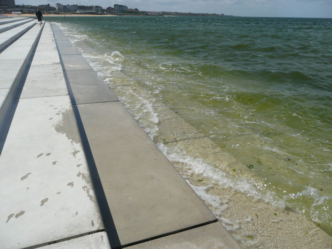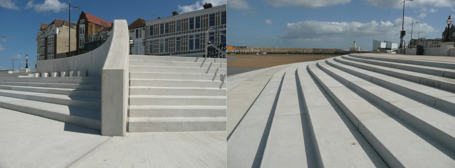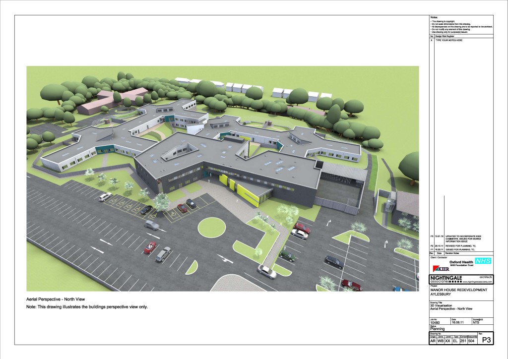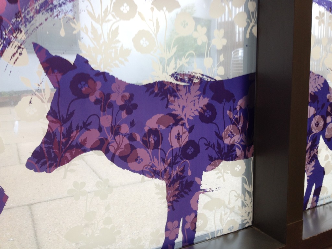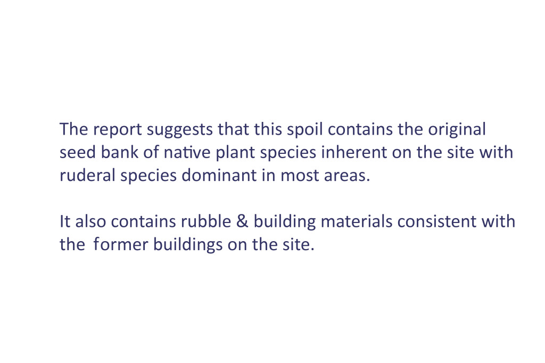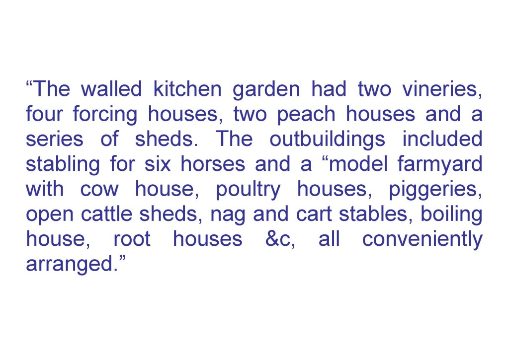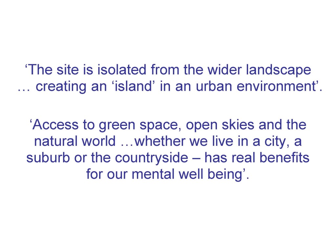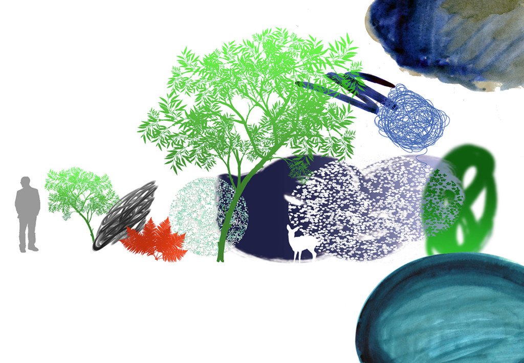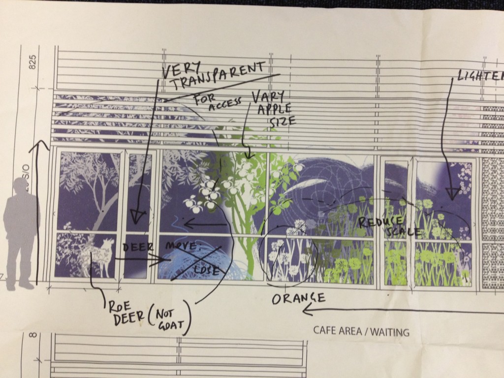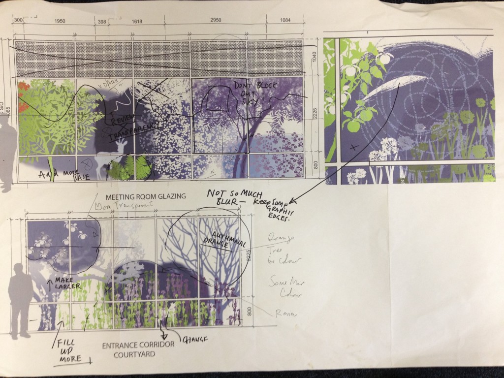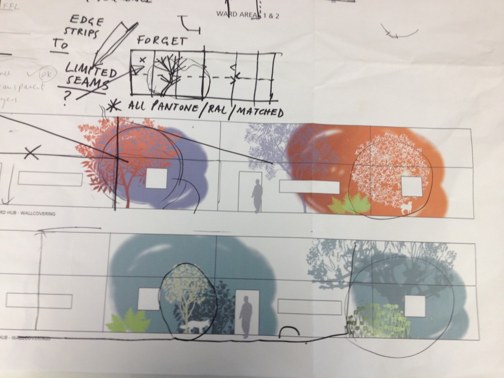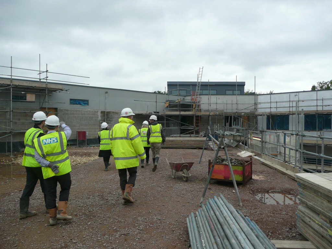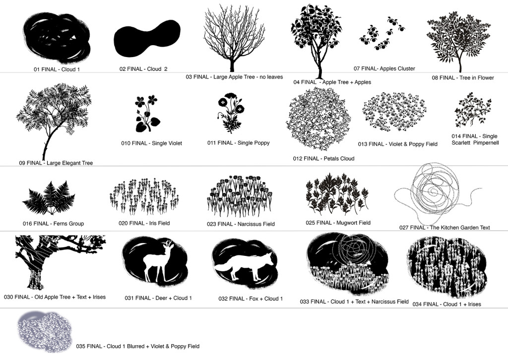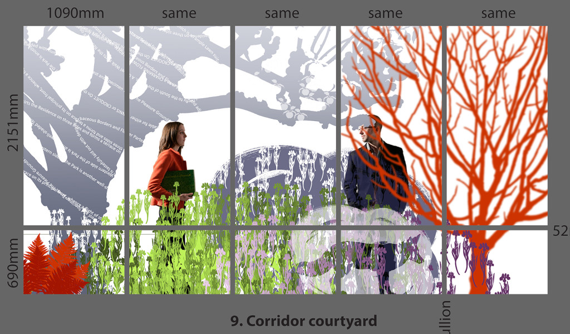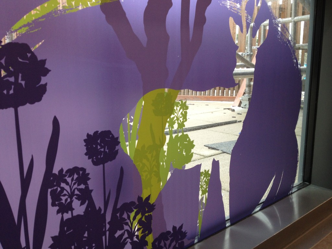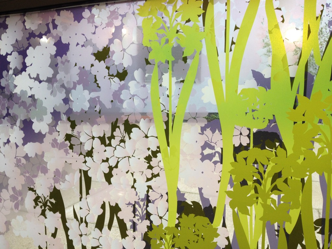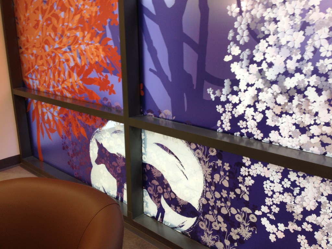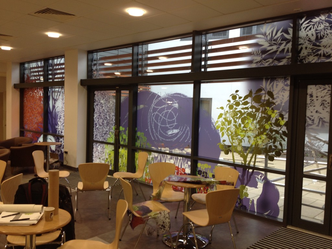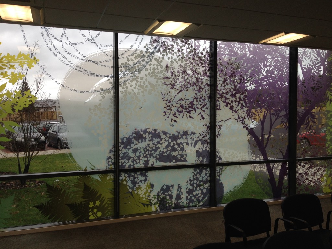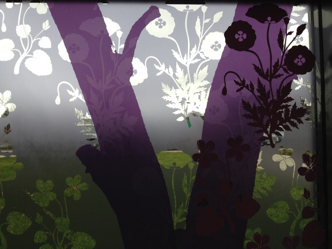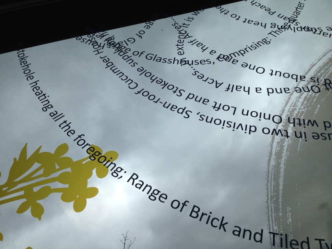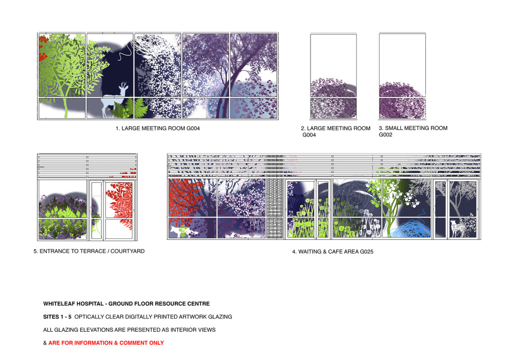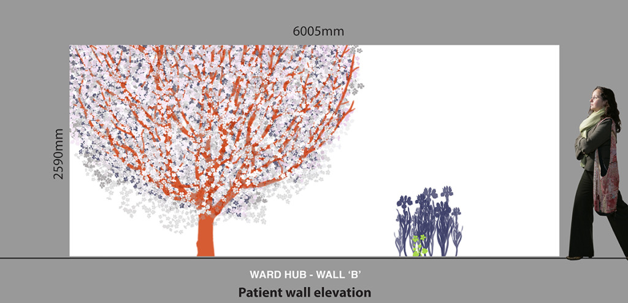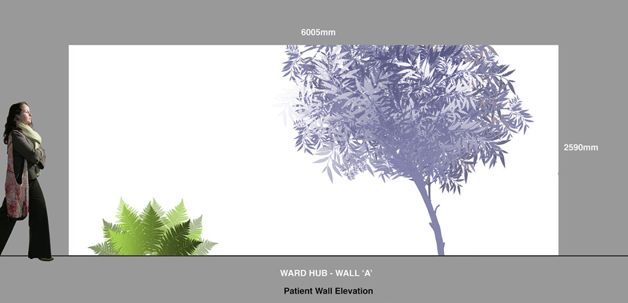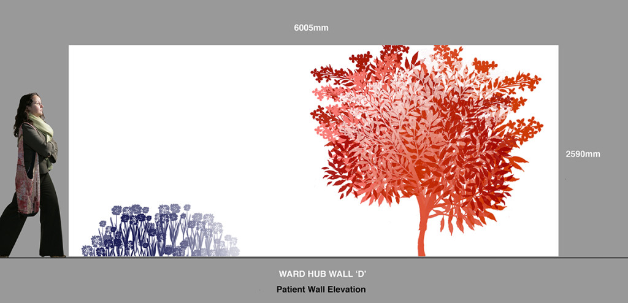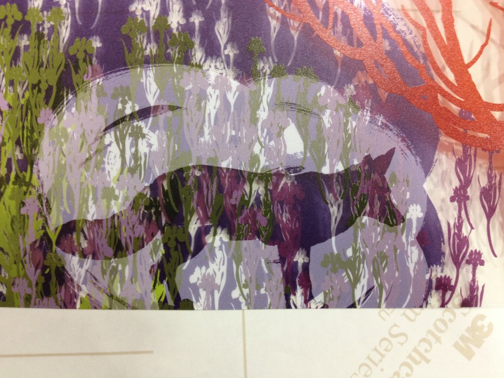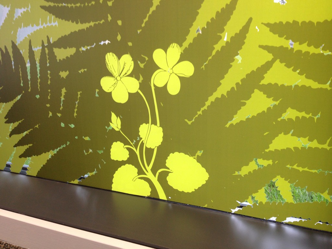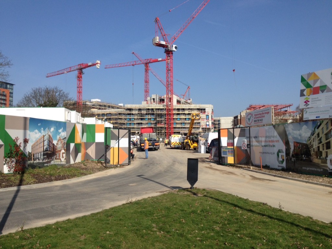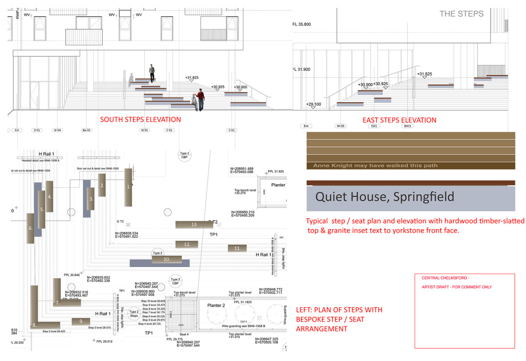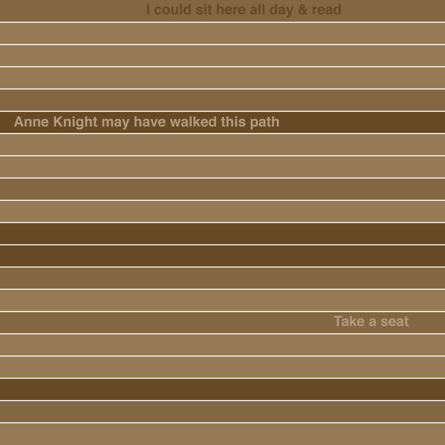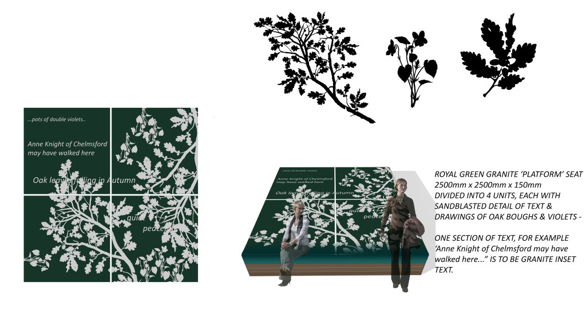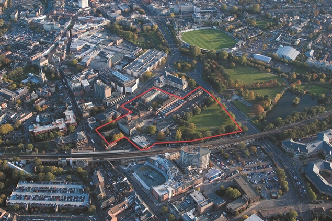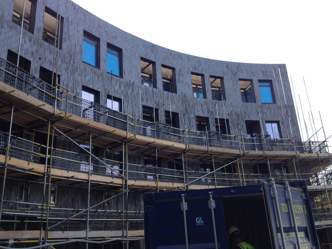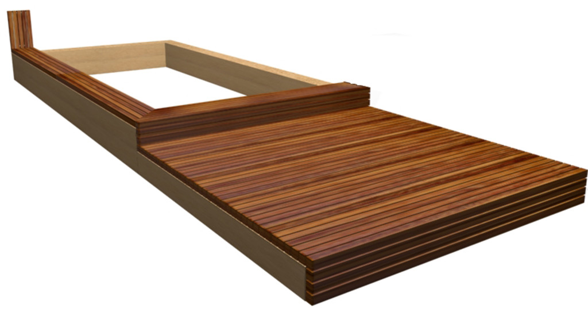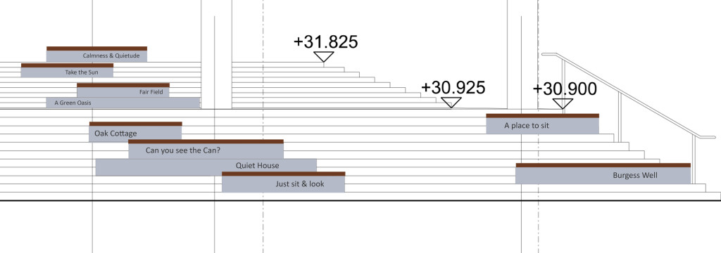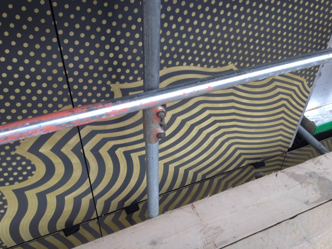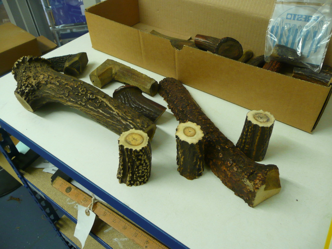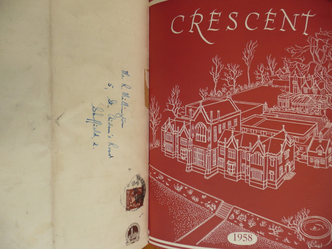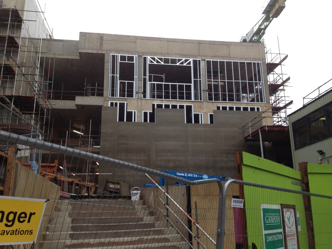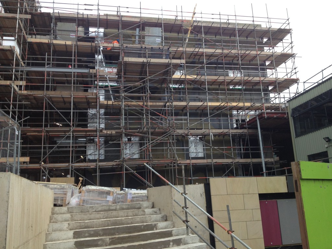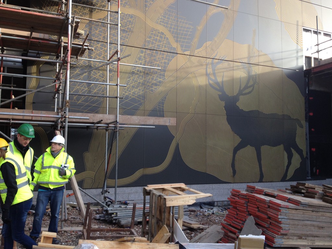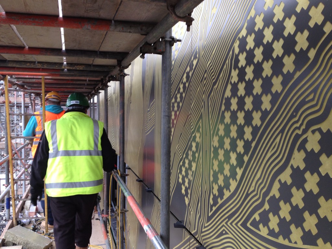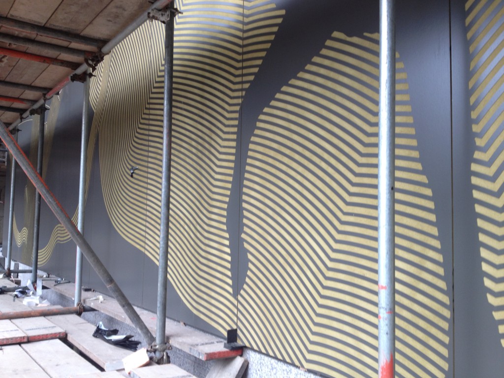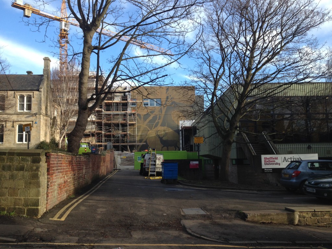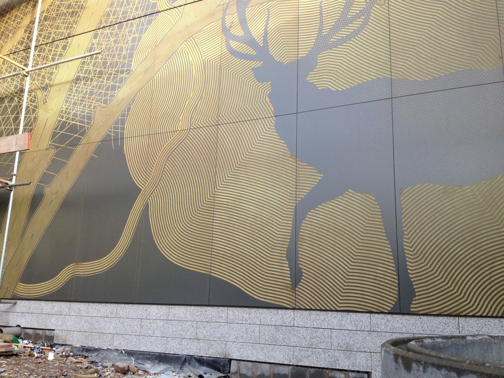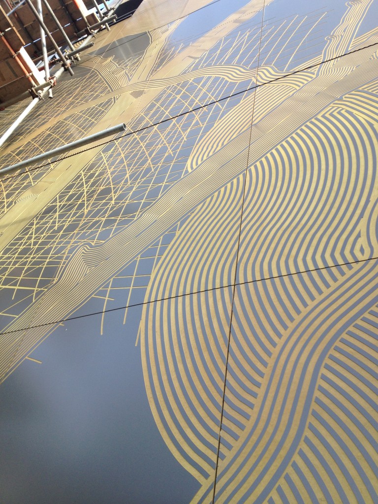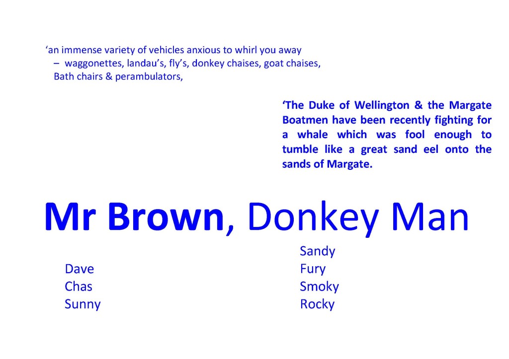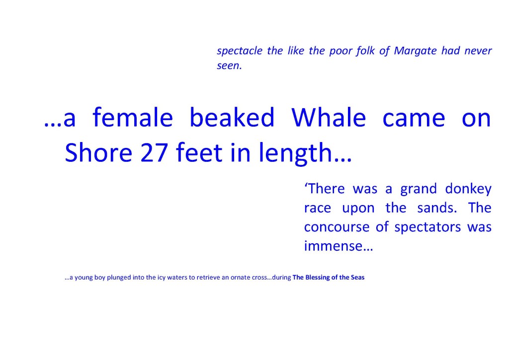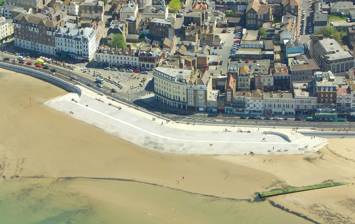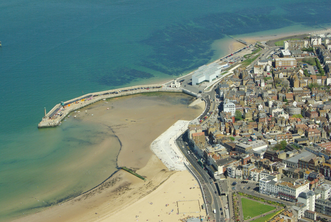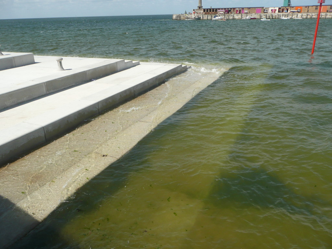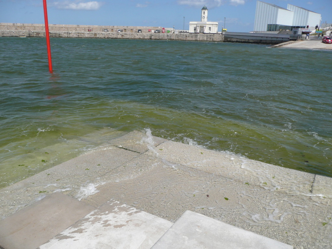This is an introduction to the project – ‘Landscape: bringing the outside in’
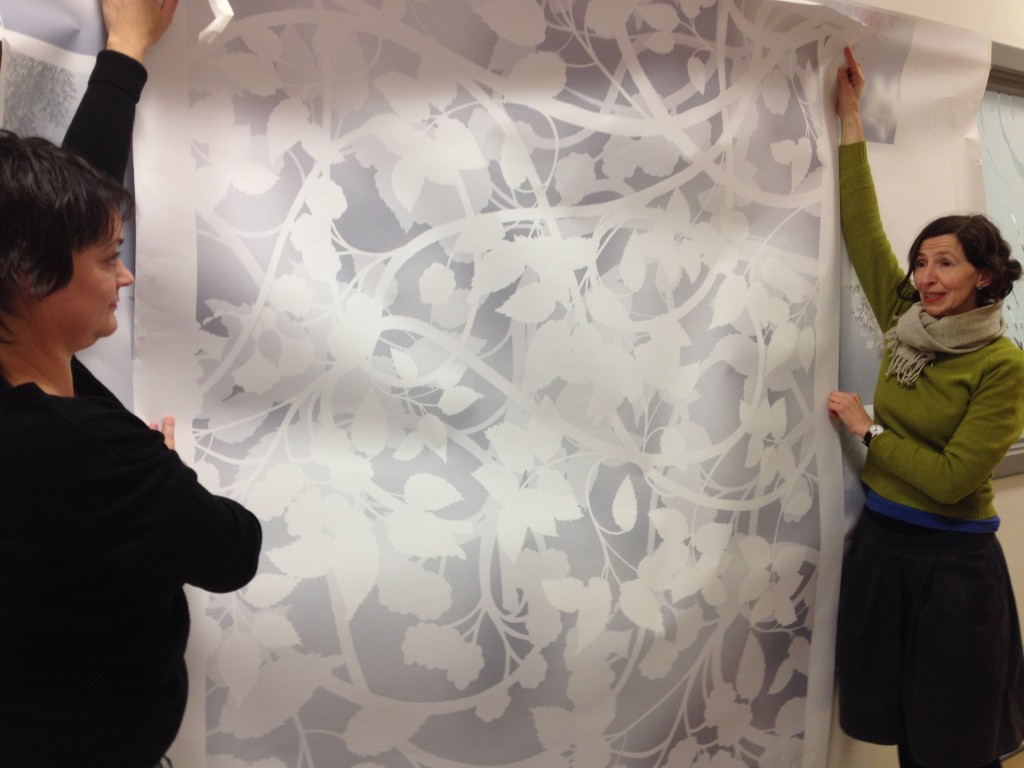
This arts project was commissioned in April 2012 for the Cancer & Haematology Day Treatment Unit, aka DTU, at Churchill Hospital, Oxford. Ruth Charity, the Arts Coordinator for Oxford University Hospitals NHS Trust has been instrumental in delivering the arts strategy. The Cancer Centre opened in March 2009 & was delivered by the Churchill Construction Consortium and designed by Steffian Bradley Architects.
The art project is currently in production and installation is starting on site this coming weekend.
The project brief described the unit as: “Between 70 -90 patients/day attend the Day Treatment Unit requiring treatment for varying malignancies and benign blood disorders. The treatment regimens (e.g. chemotherapy / blood transfusions) can be complex & lengthy, taking anything from 30 minutes to several hours, with some patients attending twice a week and others once every three weeks. The Day Treatment Unit consists of one long horseshoe-shaped room,accommodating 12 beds & 30 chairs. Currently there is little artwork on the walls and there is little of interest for patients to view. The windows are very high so there is no opportunity for patients to look out and thus no sense of what the weather is like or even what season it is. As a space, which patients visit on a regular basis, it offers little to lift the tedium of repeat visits”.
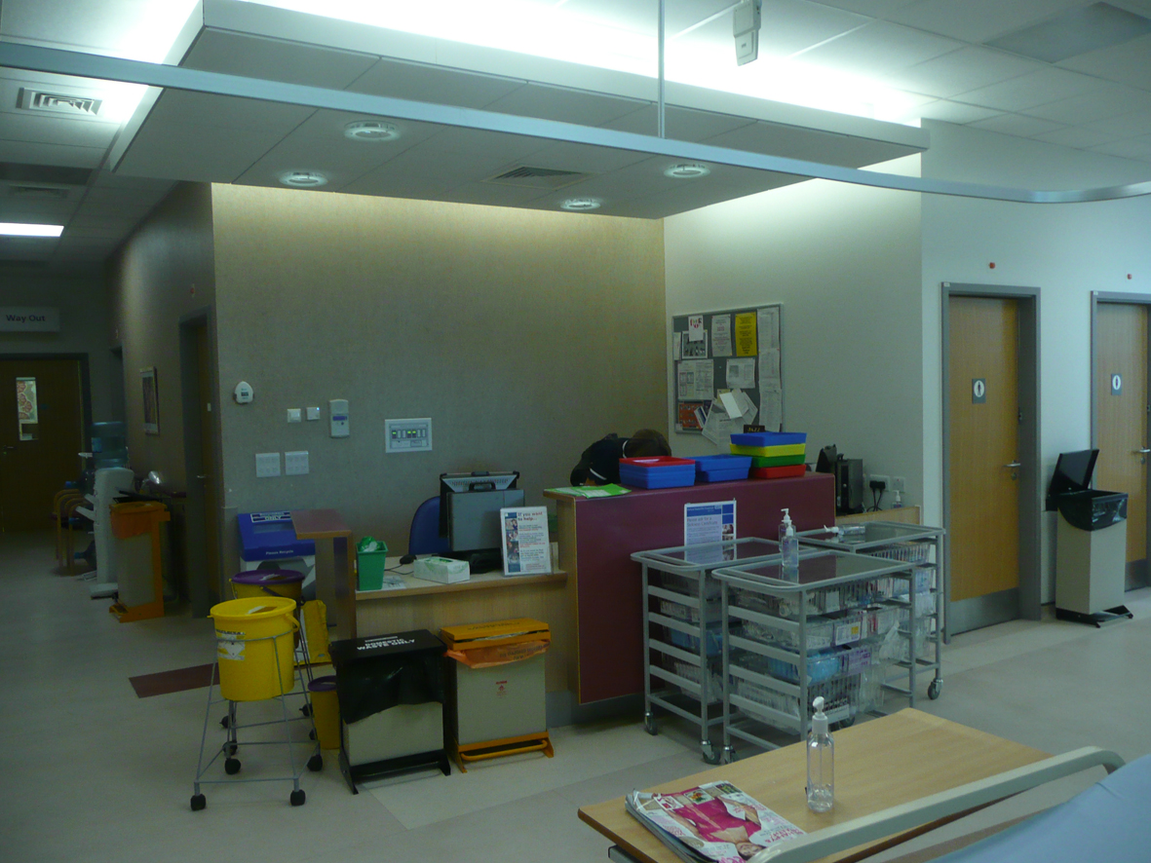
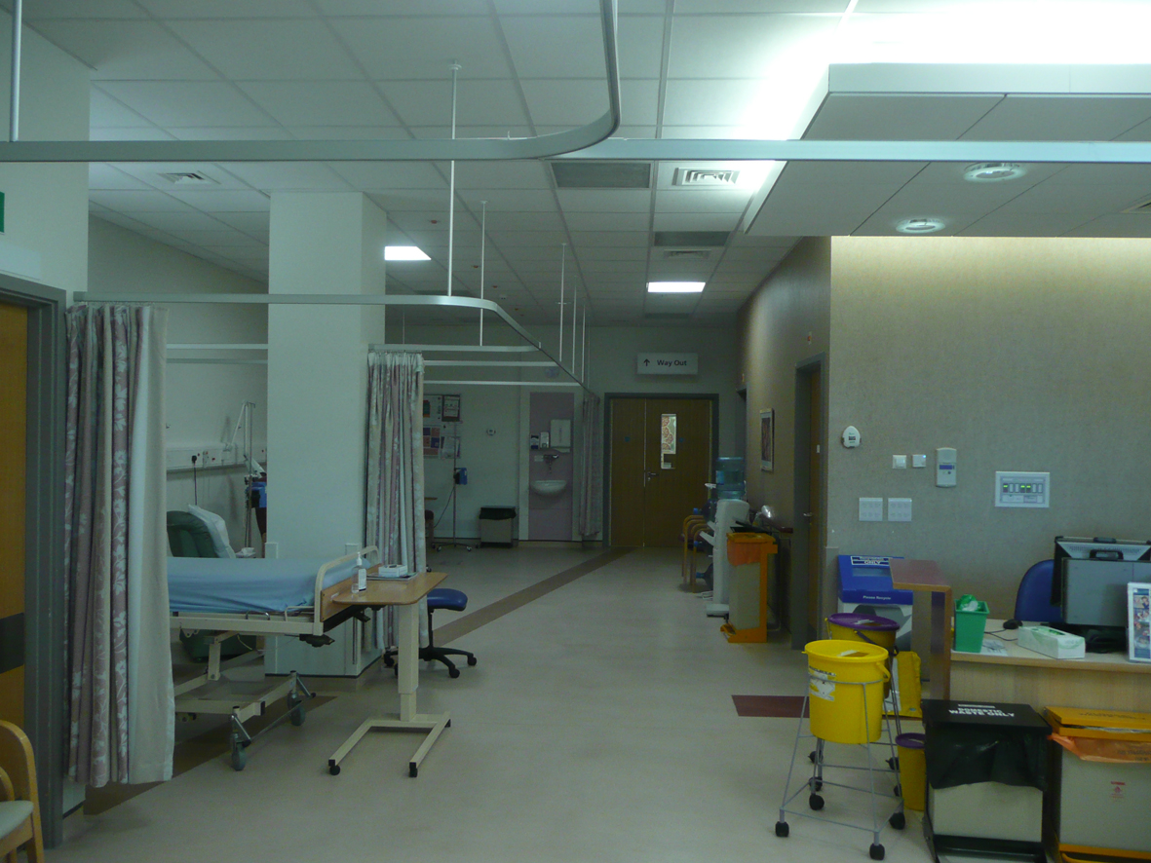

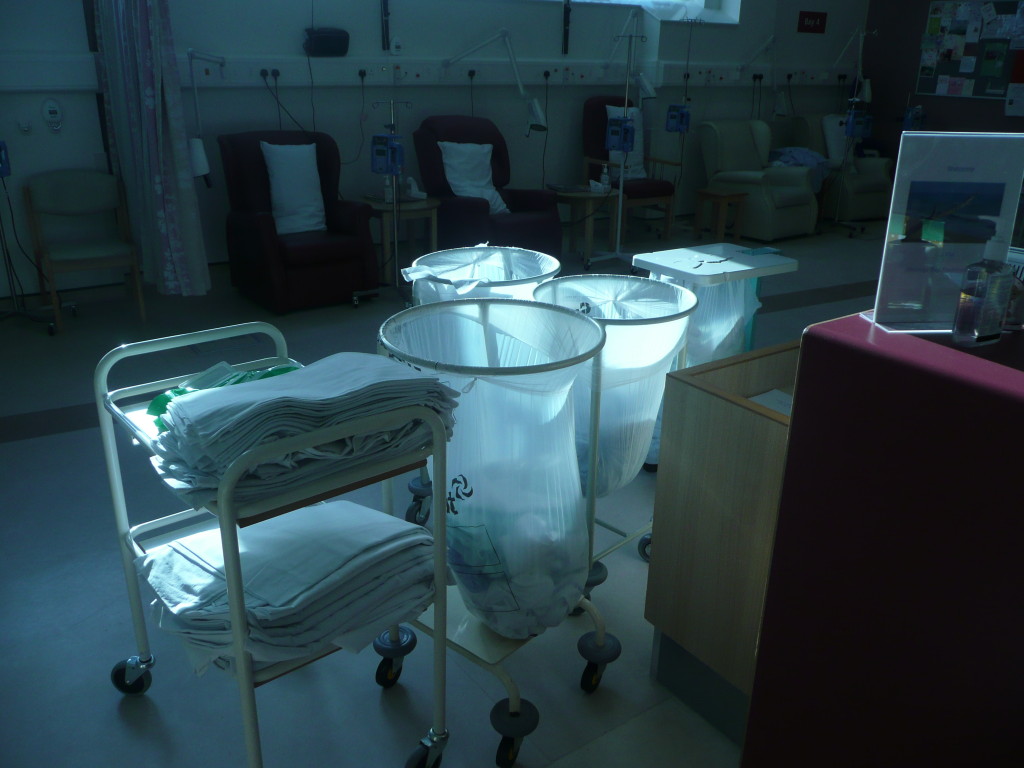
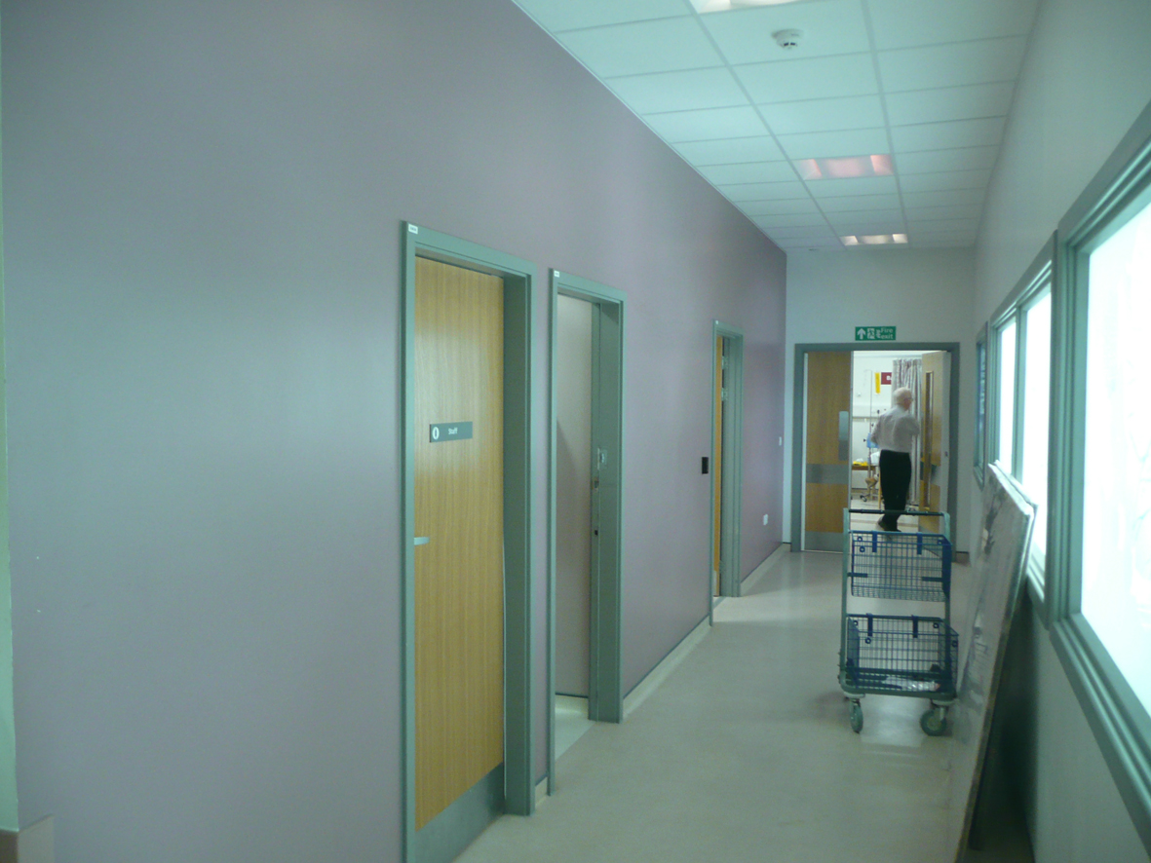
The aims of the project were :
to create a more welcoming, positive and inviting feel to the Chemotherapy suite;
to create new work that will provide some distraction for patients undergoing treatment;
to create new work that responds to the architecture and interior design of the space and unifies the space;
to create new work that is created with sensitivity to patients and those working in and visiting the department;
to create work that responds to the art programme theme of landscape: bringing the outside in;
to create work that is easy to clean, meets infection control standards and requires little or no maintenance
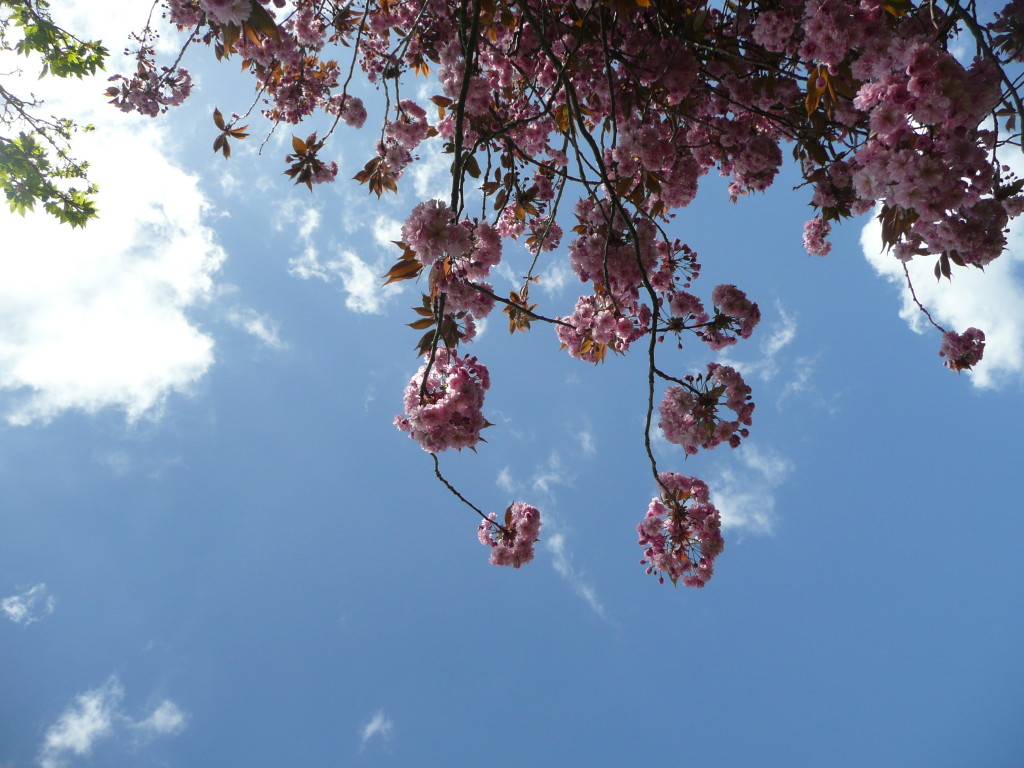

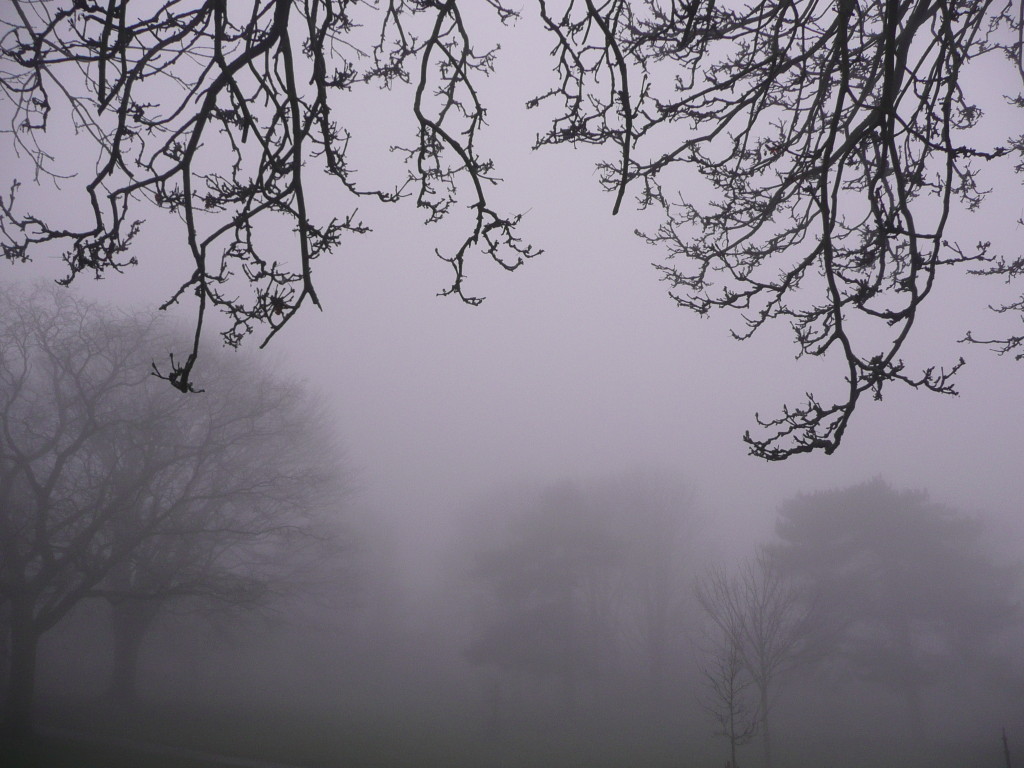
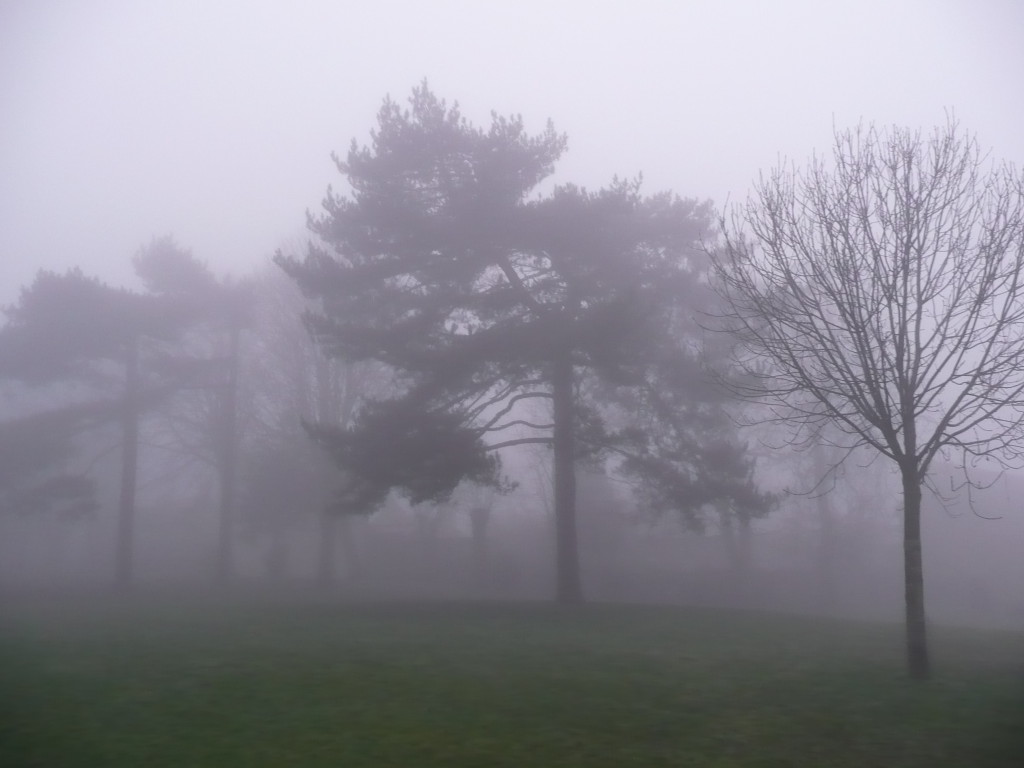
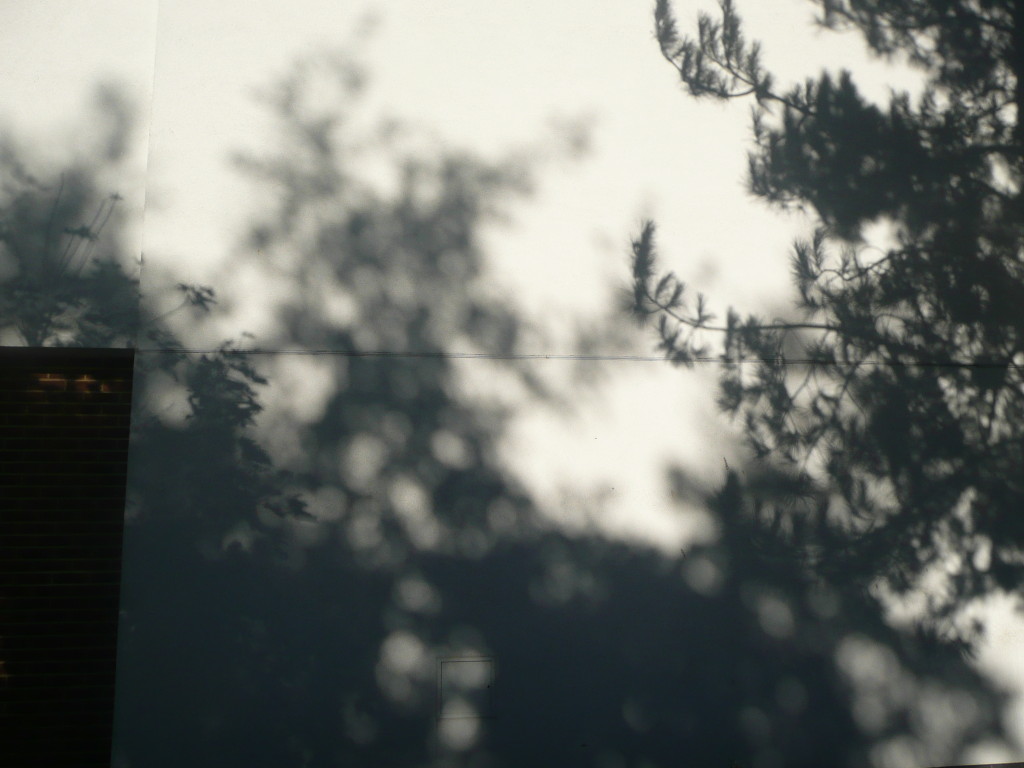
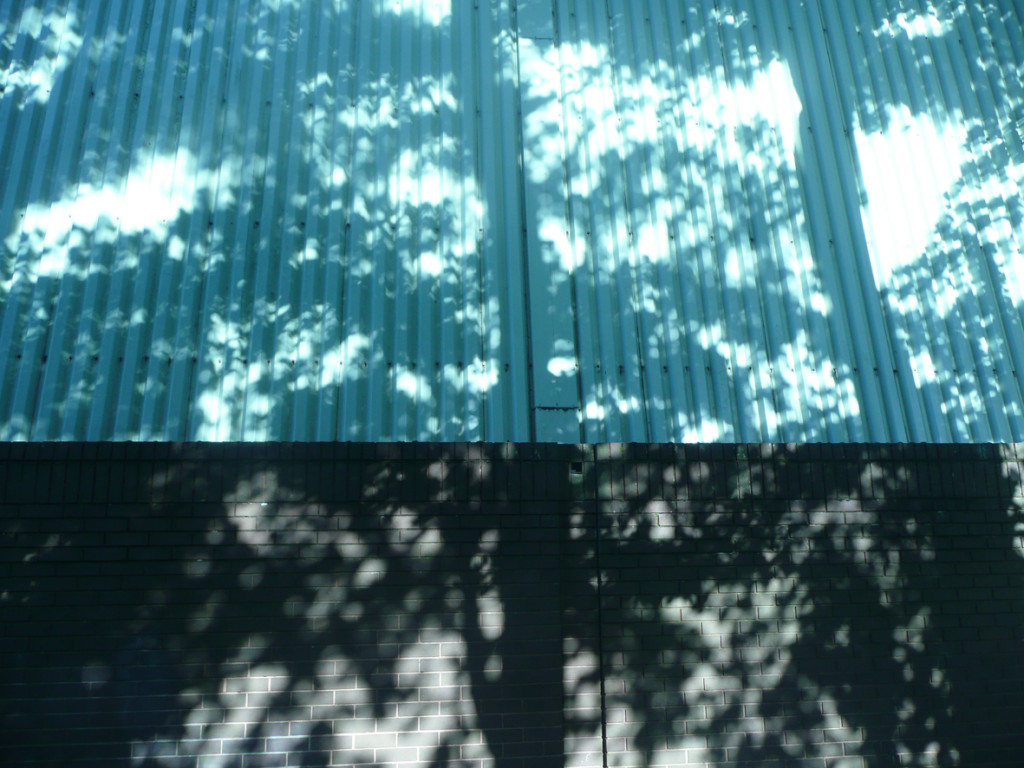
I have worked at the Cancer Centre previously within the adjacent Chemotherapy Waiting Room, where a large triptych – an architectural glass artwork, originally commissioned for the old Oncology Unit by GBS Architects, had been re-sited successfully as a screen between the patient waiting room and clinical offices and corridor. This work was further enhanced by digitally printed optically clear vinyl installed on all interior glazing panels within the waiting area by VGL Ltd. I will post an archive review of this project in due course under the heading ‘Chemotherapy Waiting Room’.
The DTU project was initiated with a two day residency during which I talked to staff and engaged with patients. The delivery of treatments make this a very sensitive place to observe and great care was taken to be as unobtrusive as possible. There has been an ongoing process of engagement & he staff have been a continual joy to work alongside. Their collective upbeat and supportive collaboration has made this project particularly special for me. The key staff, who smoothed the progress of the project throughout have been: Eliz Flanagan – Lead Chemotherapy Nurse, Jane Skelly – Chemotherapy Specialist Nurse and Moira Cunningham – Sister, Oncology and Haematology Outpatients. Other members of the Champions Group who informed my work & engagement within the department are: Claire Tasker – supporter, Julie Bourchier – former patient & Liz Creak – former patient.
Initially I produced a to-scale model of the interior ‘island’, a cluster of rooms around which I was to base the installation. The idea was to create an interior landscape, or vista which almost felt as though the trees and plants were overhanging the space, creating an abstract misty glade to look into.
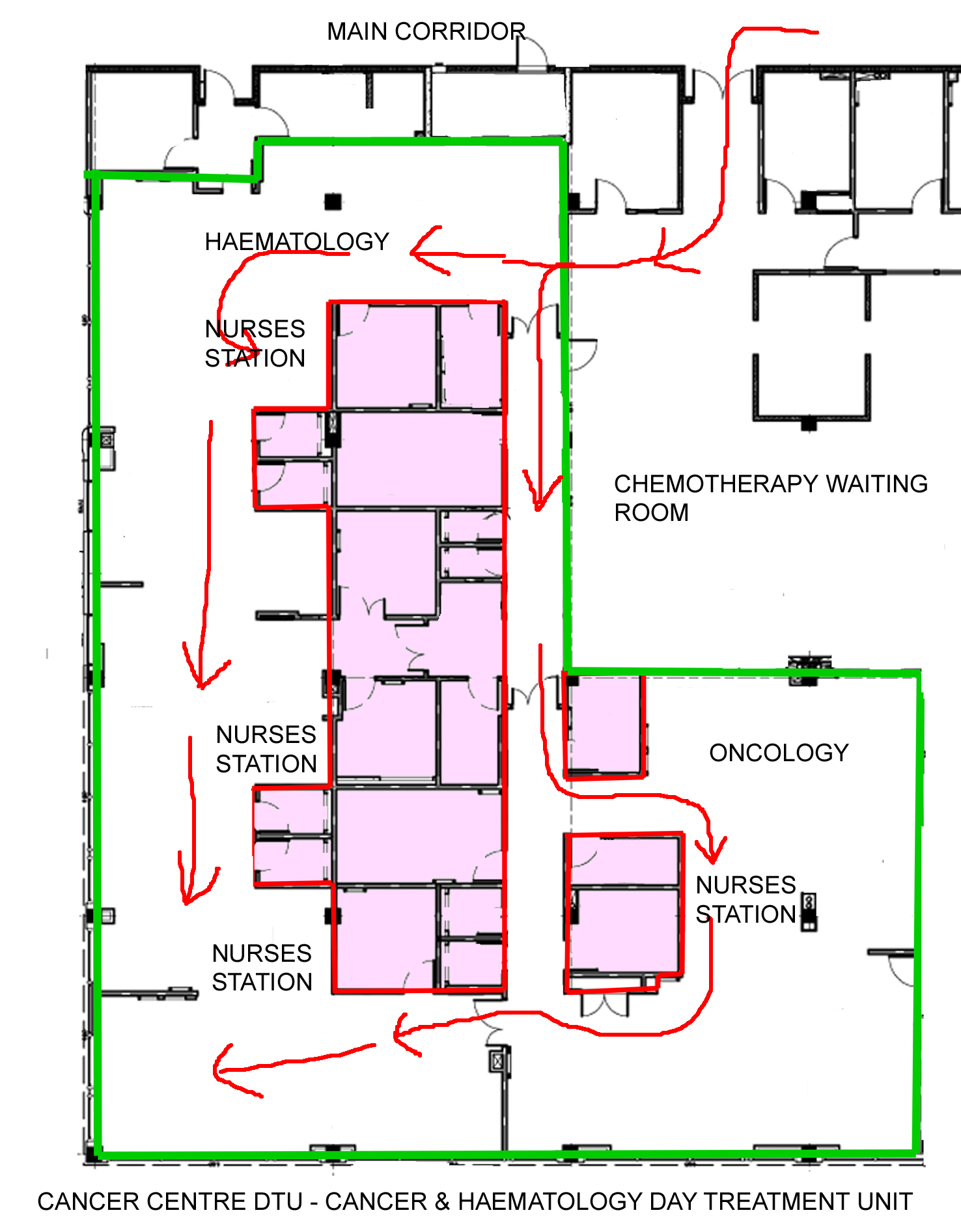
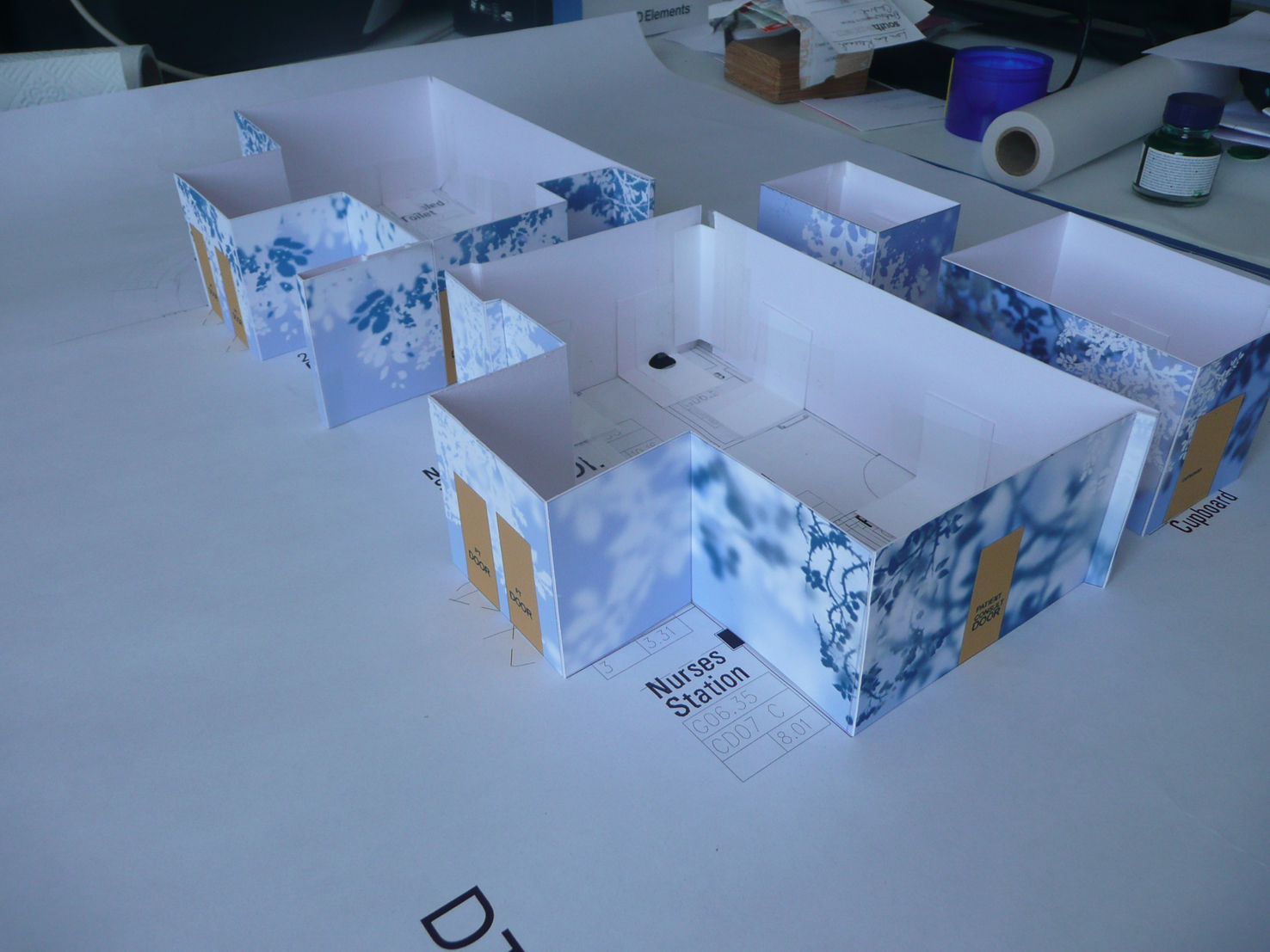
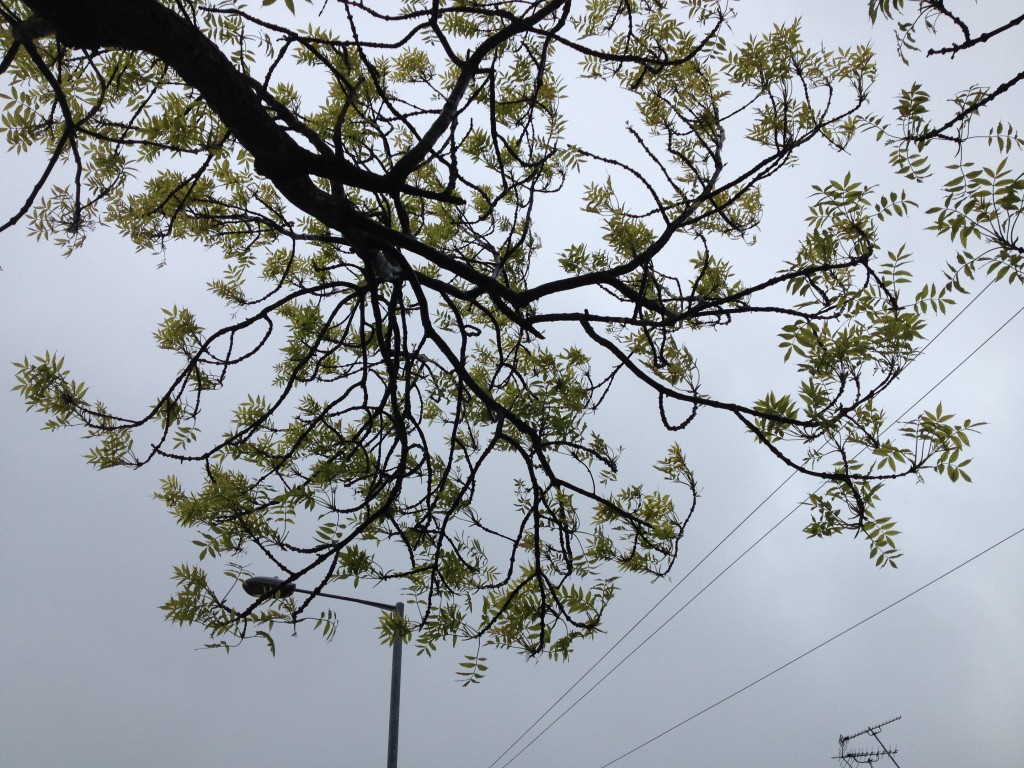
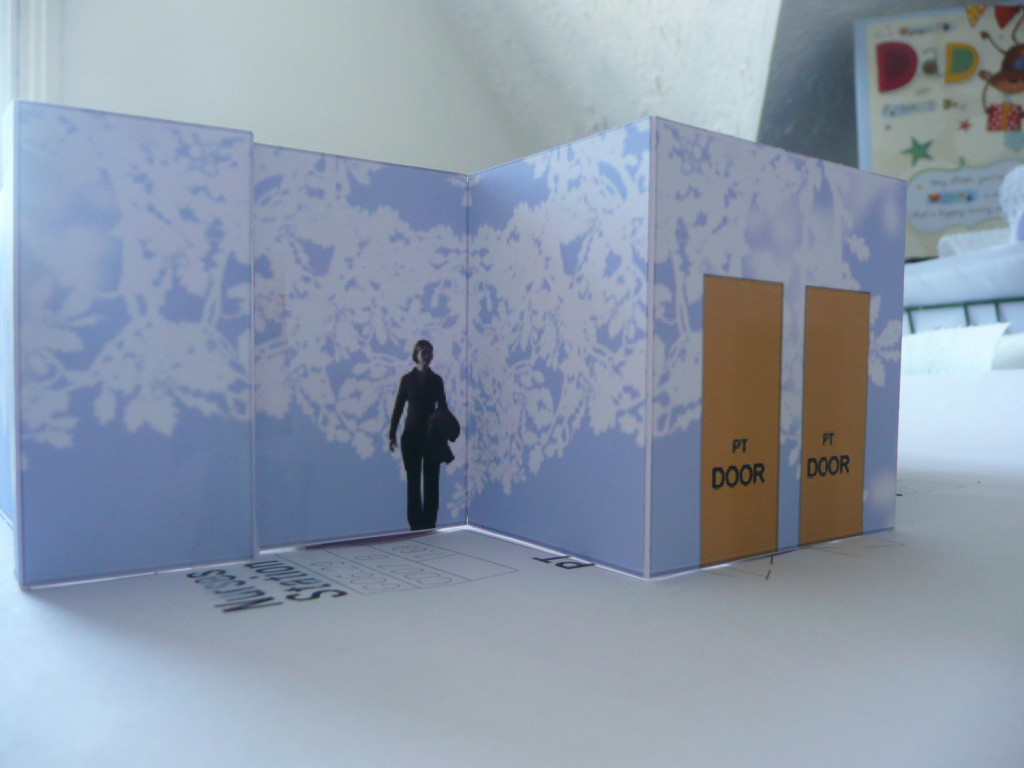
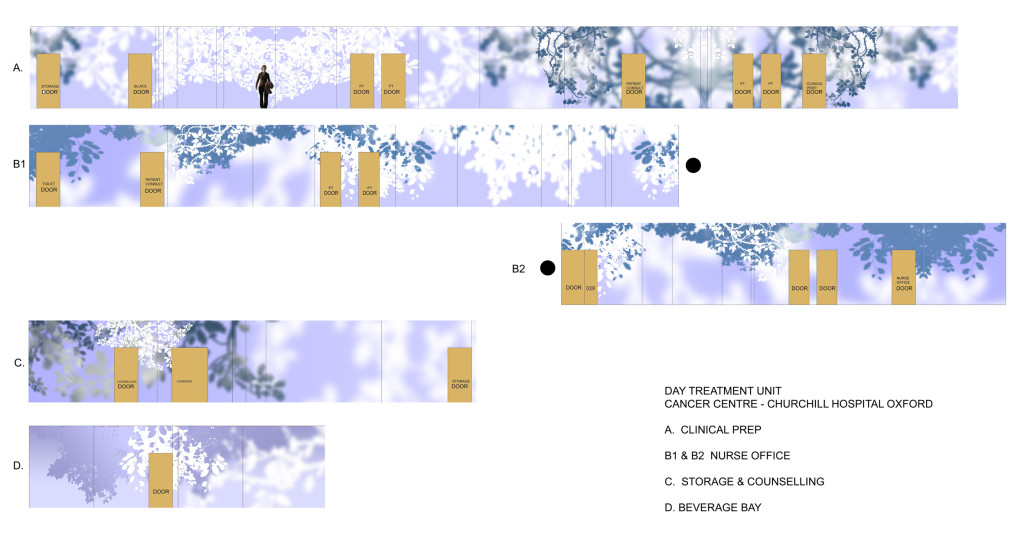



We have been working alongside Carly Birkett, Account Manager at VGL, Reading who have collaborated on the design production, manufacture and installation planning for the project. We have had small scale sample panels produced and installed within the unit for a number of weeks to gain feedback from staff and user groups. Following this period, the detailed design was revised and re-issued for comment.
–
