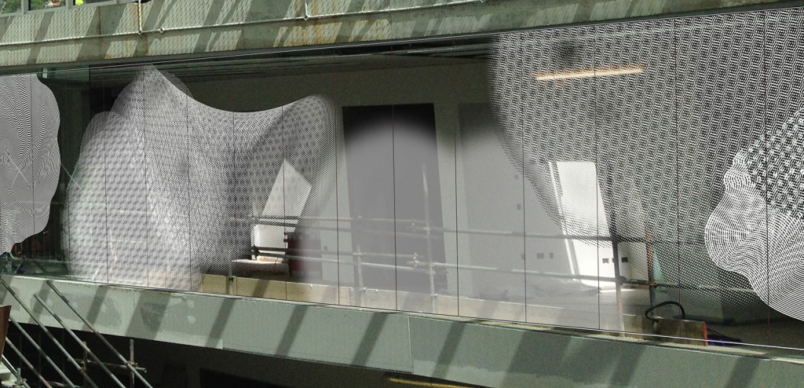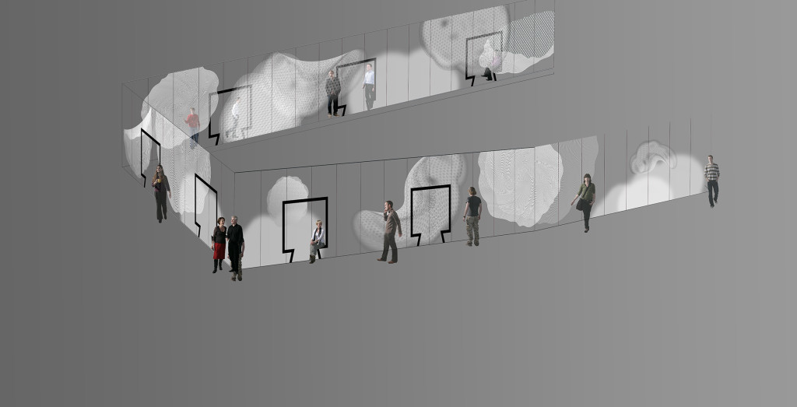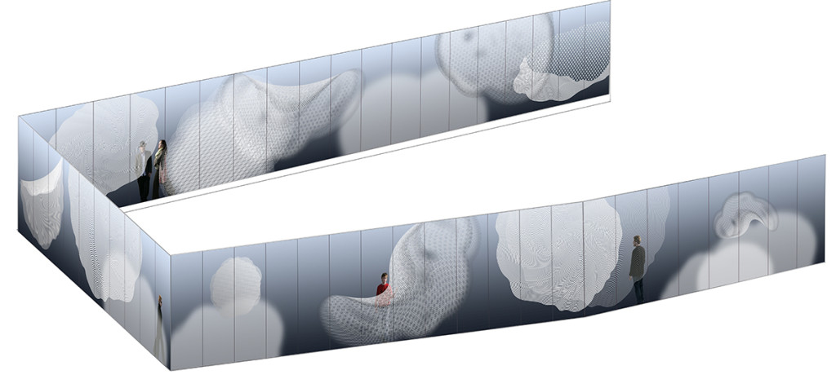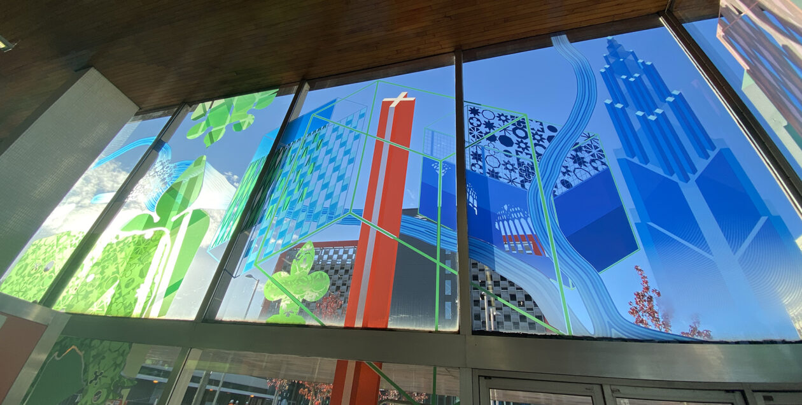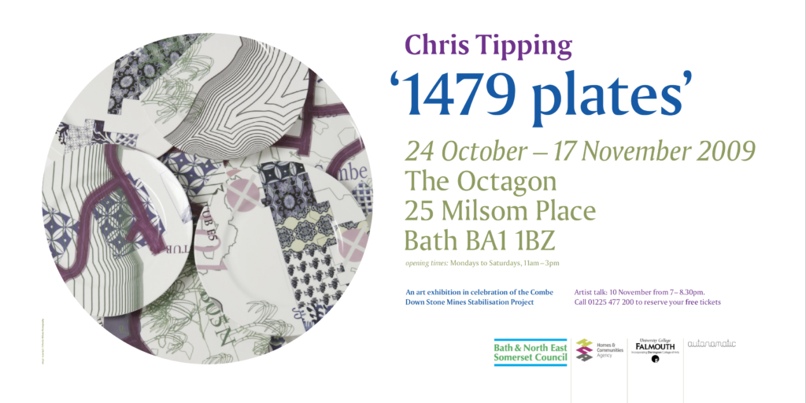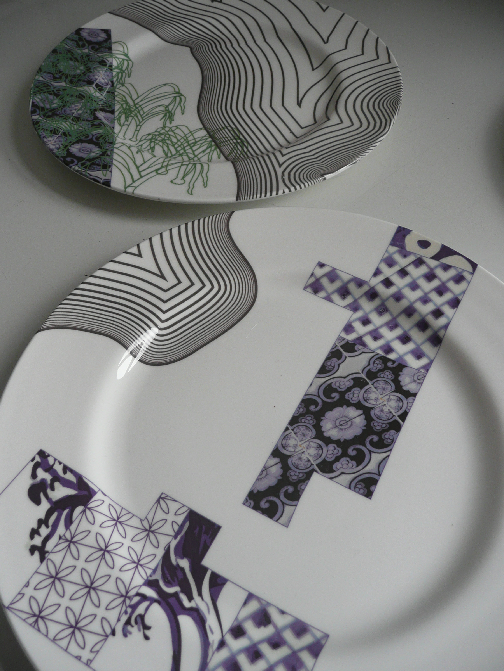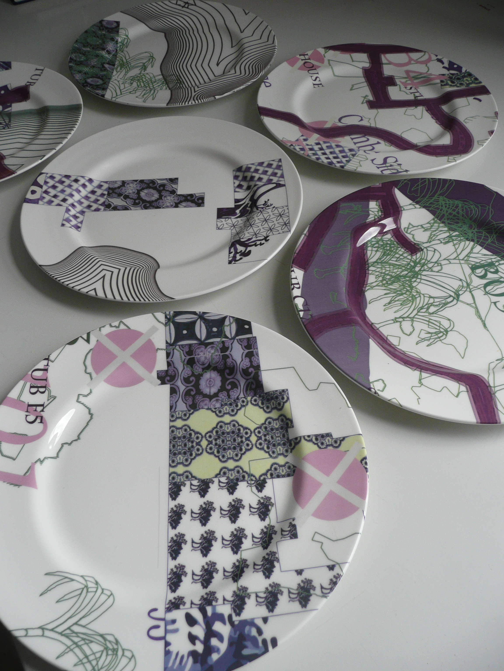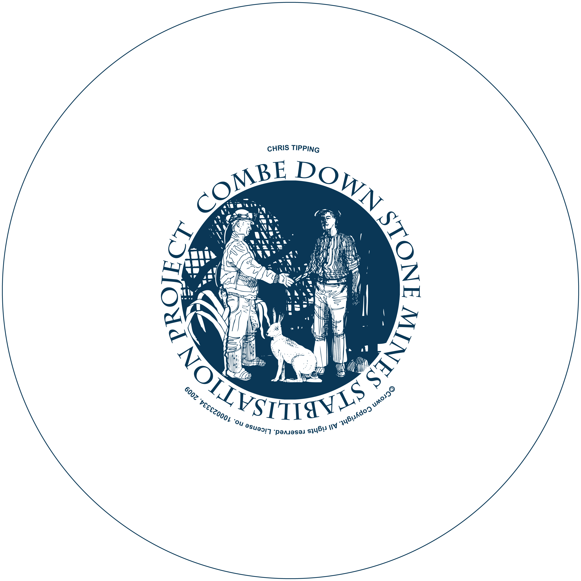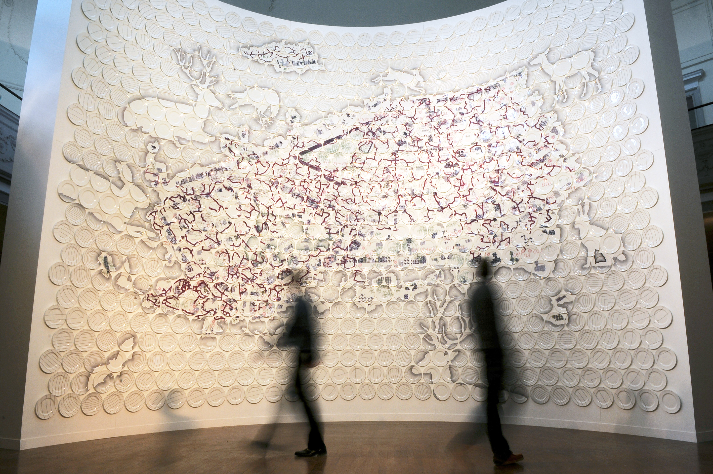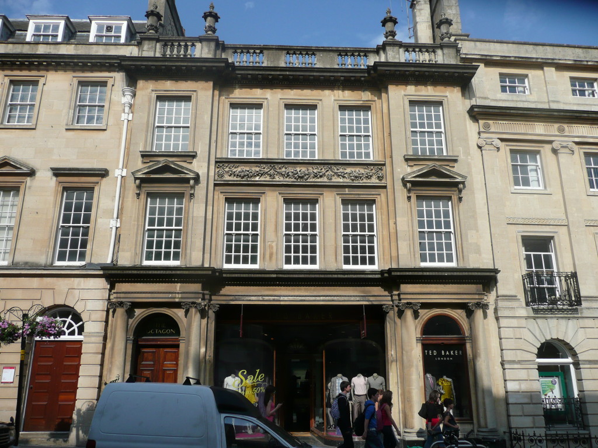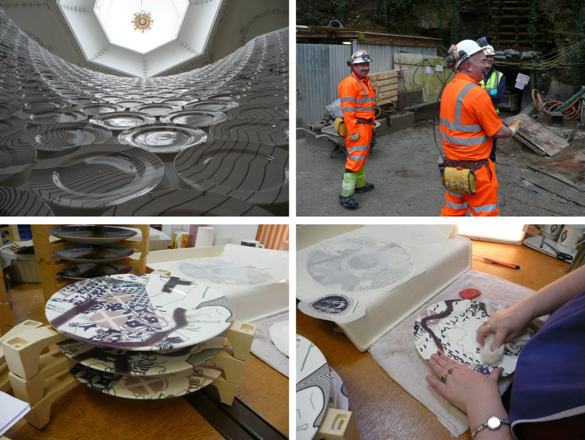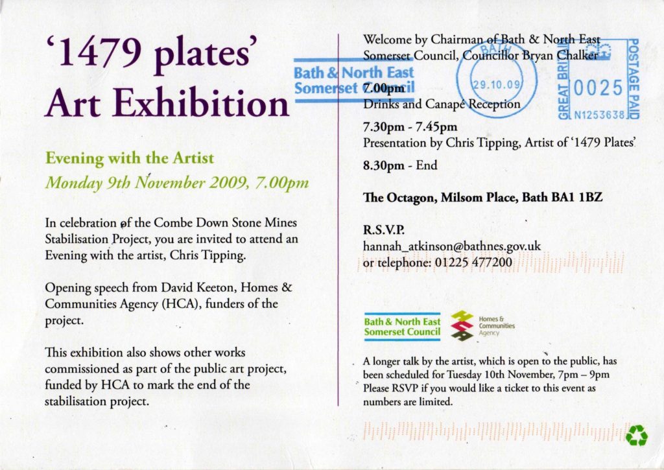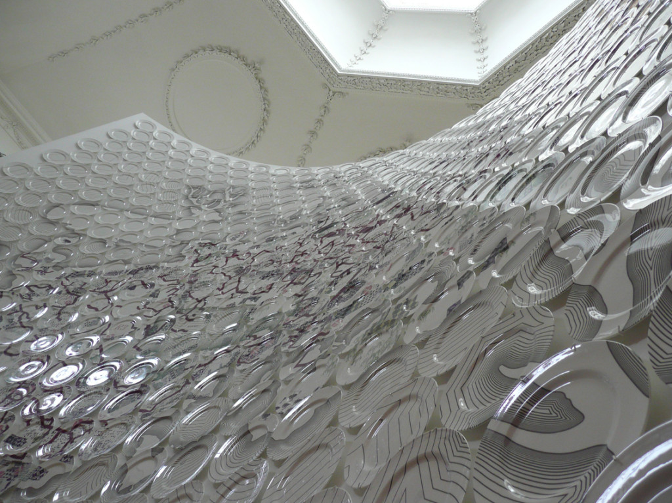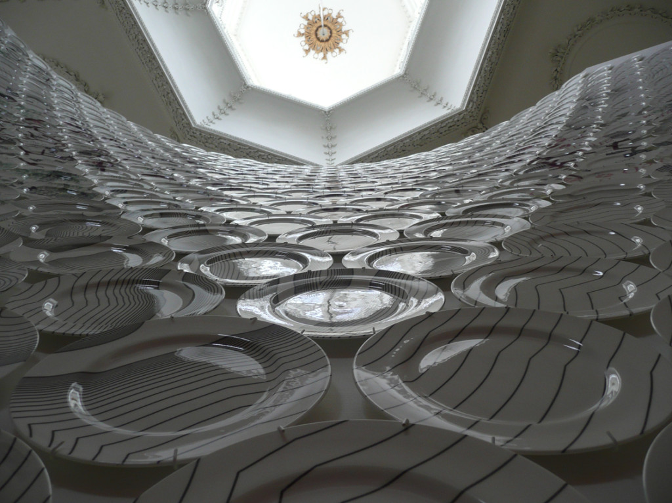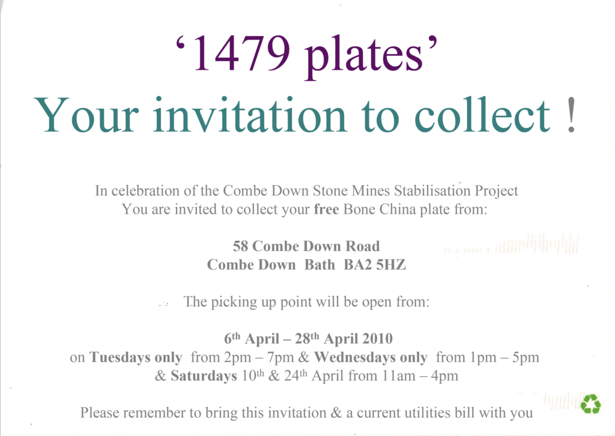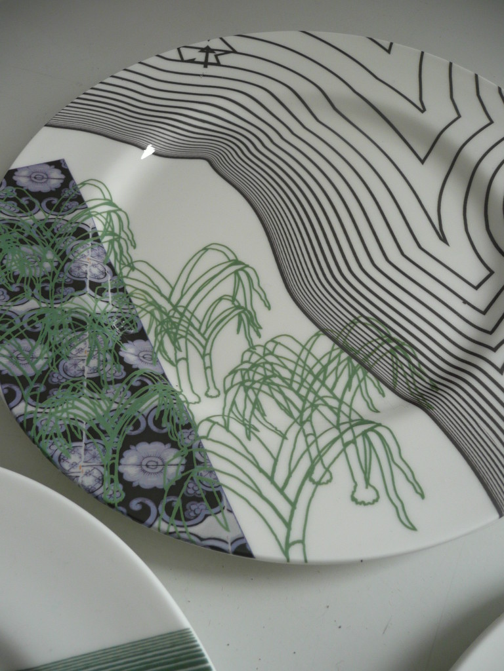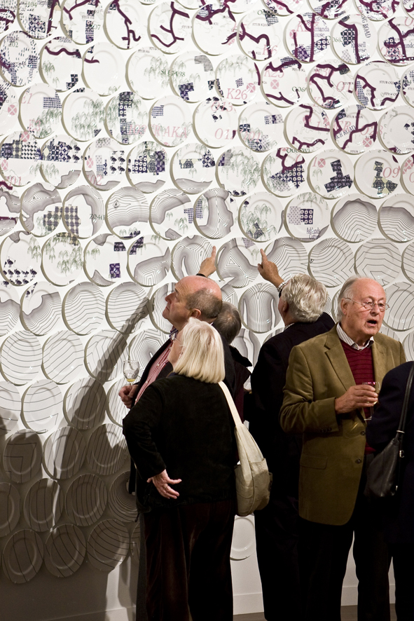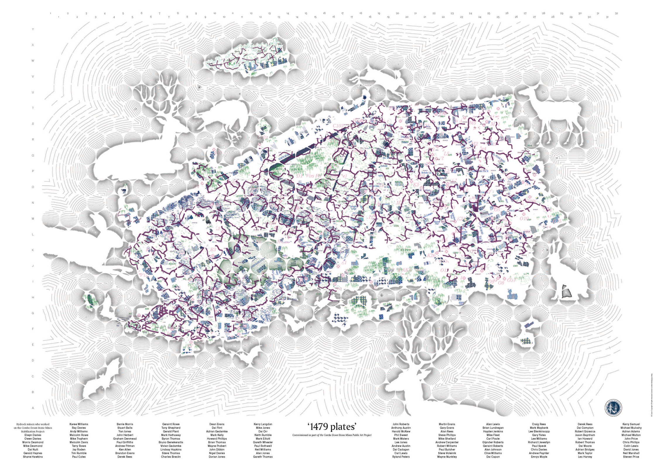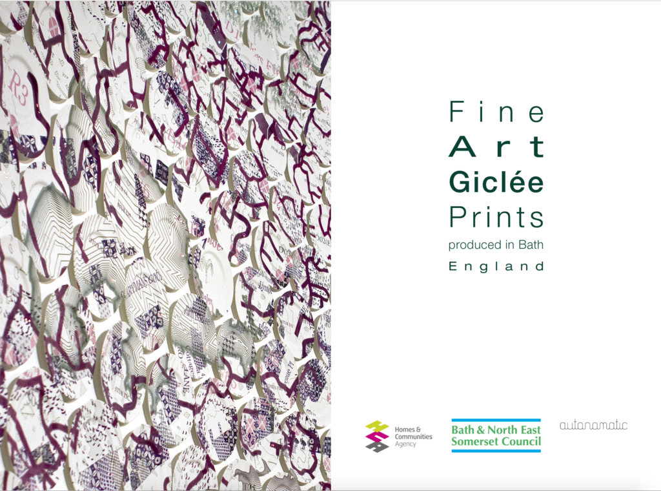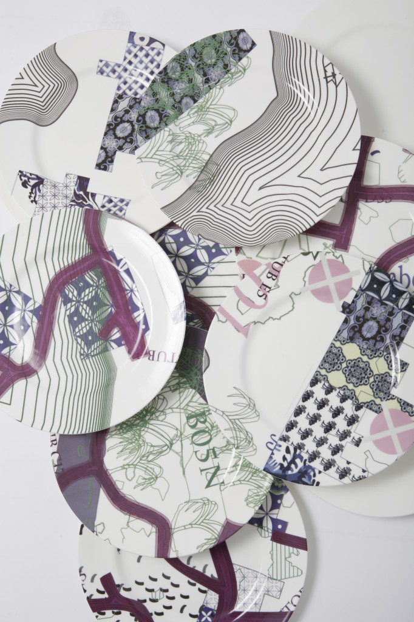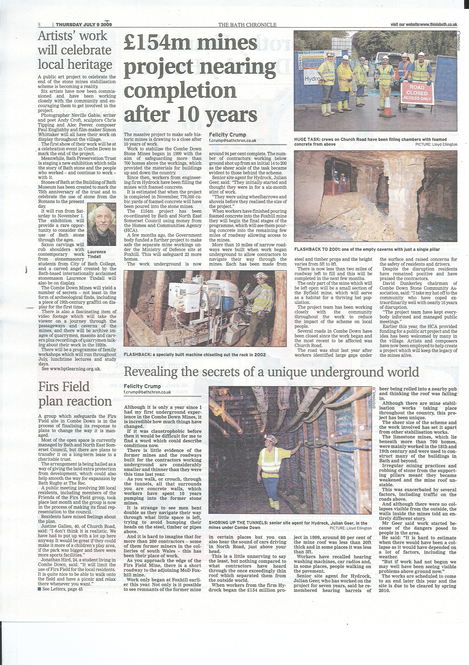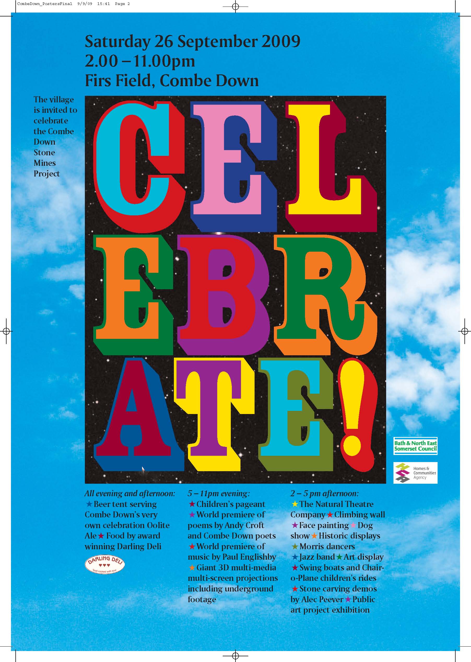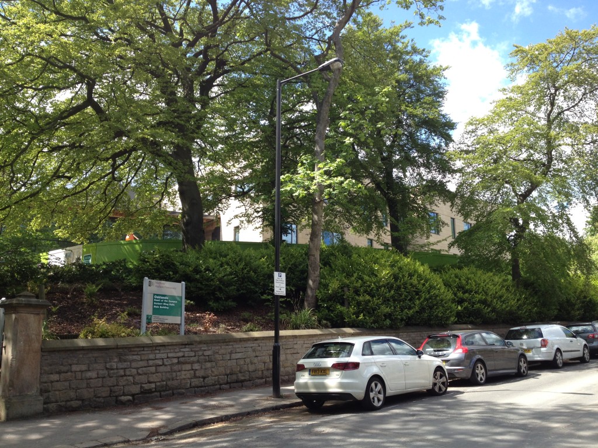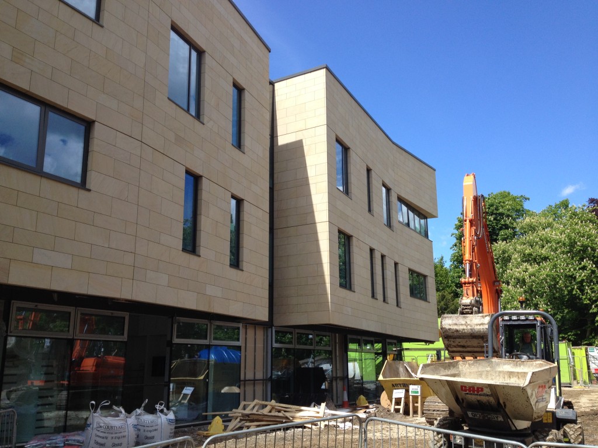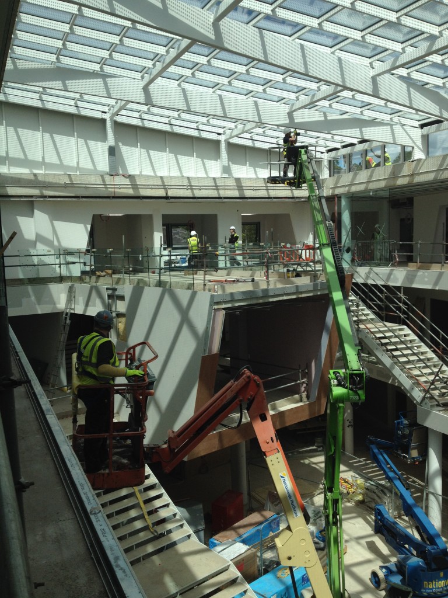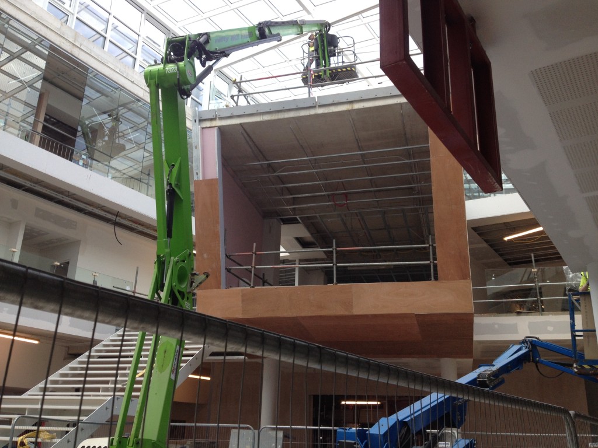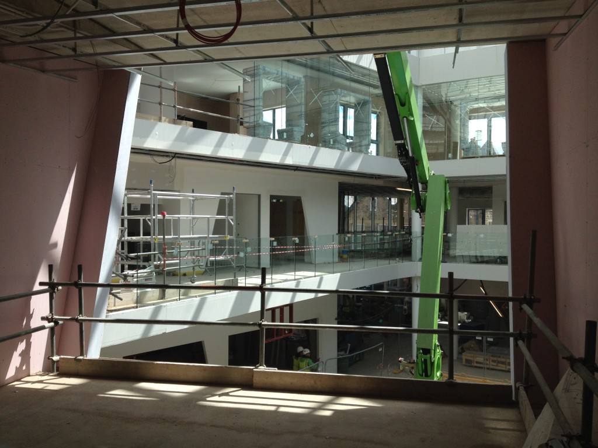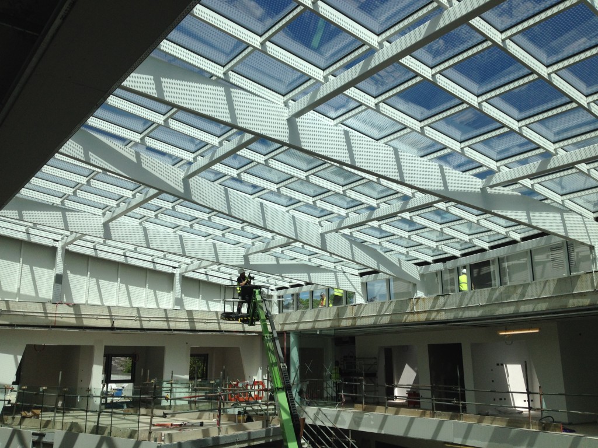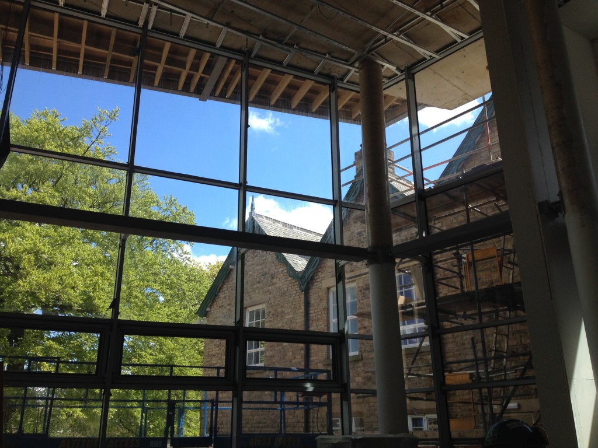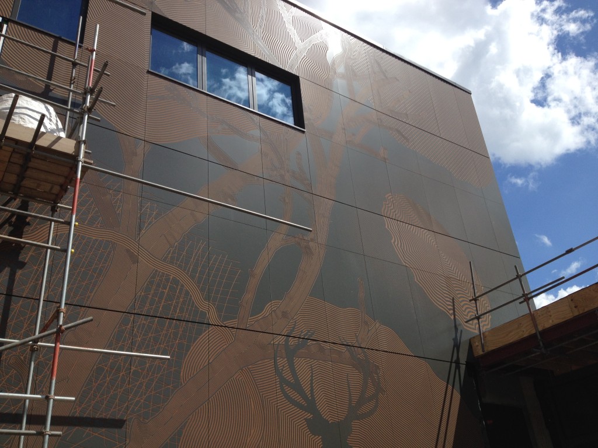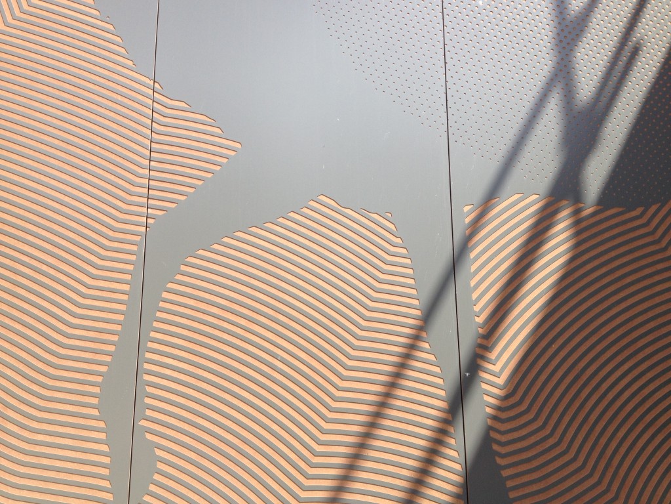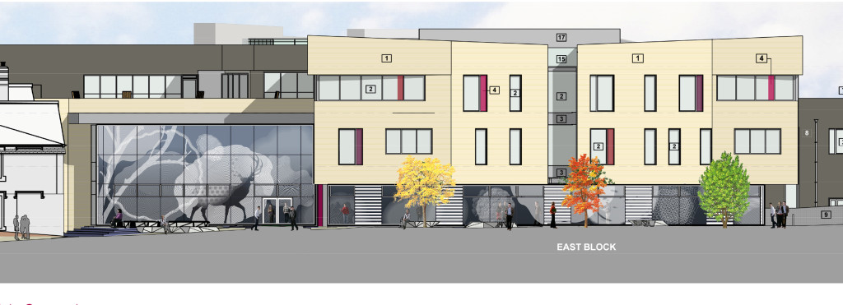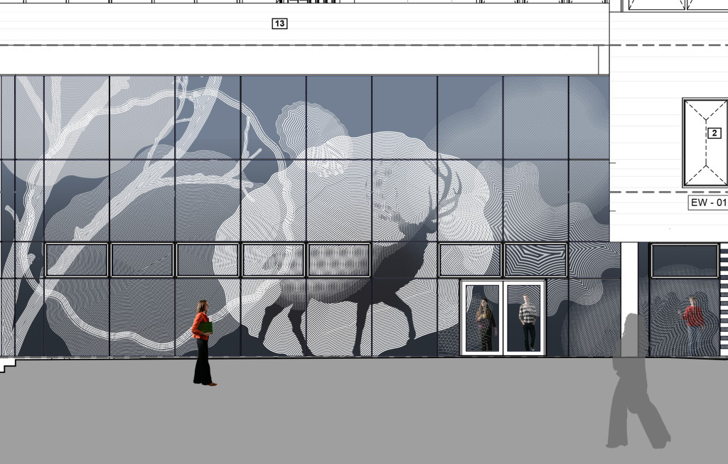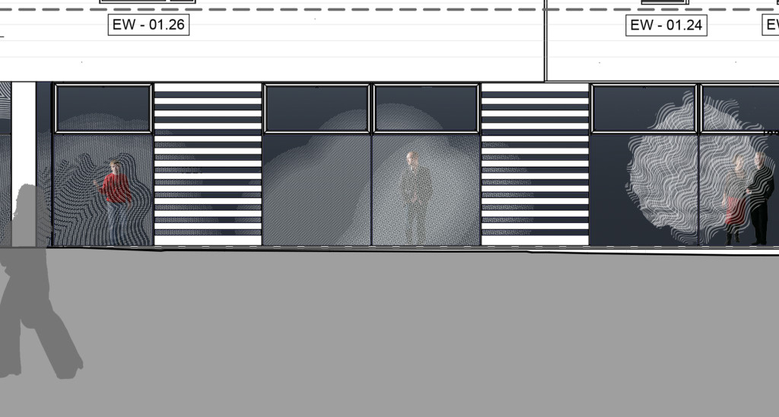Friday 27th June.
GLAZING MANIFESTATION ARTWORKS TO THE ‘HEART OF THE CAMPUS’ BUILDING FOR SHEFFIELD HALLAM UNIVERSITY, COLLEGIATE CAMPUS .
DIGITALLY PRINTED WHITE INKS OVERLAIN IN OPAQUE & TRANSPARENT LAYERS ONTO OPTICALLY CLEAR VINYL .
Up to Sheffield to walk around site with Carly Birkett of VGL . I am developing the glazing manifestation artwork in collaboration with VGL and we have limited time to get this project developed and installed. As usual the project contractors, Graham Construction were really helpful on site and assisted in the process of taking all ‘as built’ measures of the glazing screens which will take the artwork.
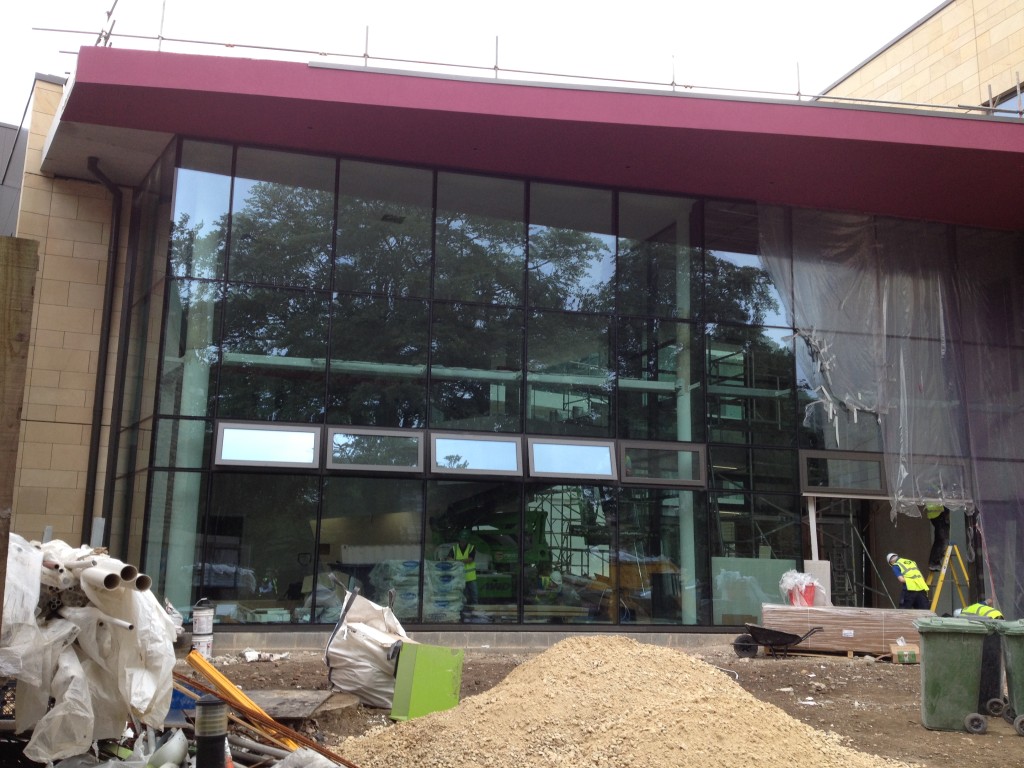
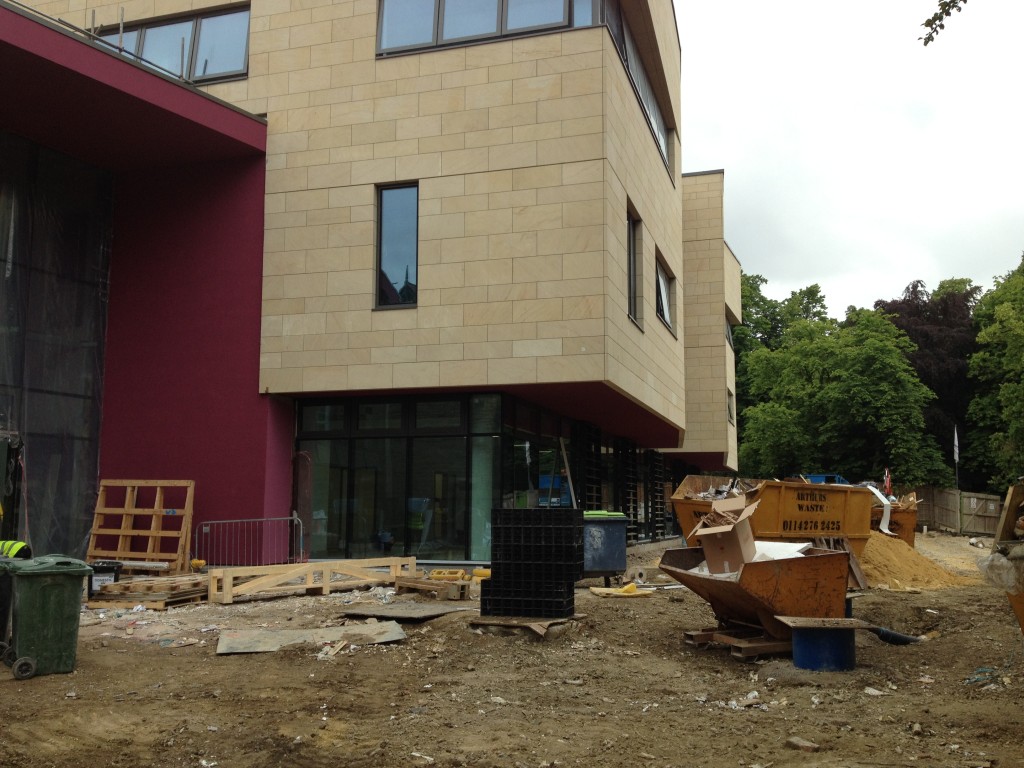
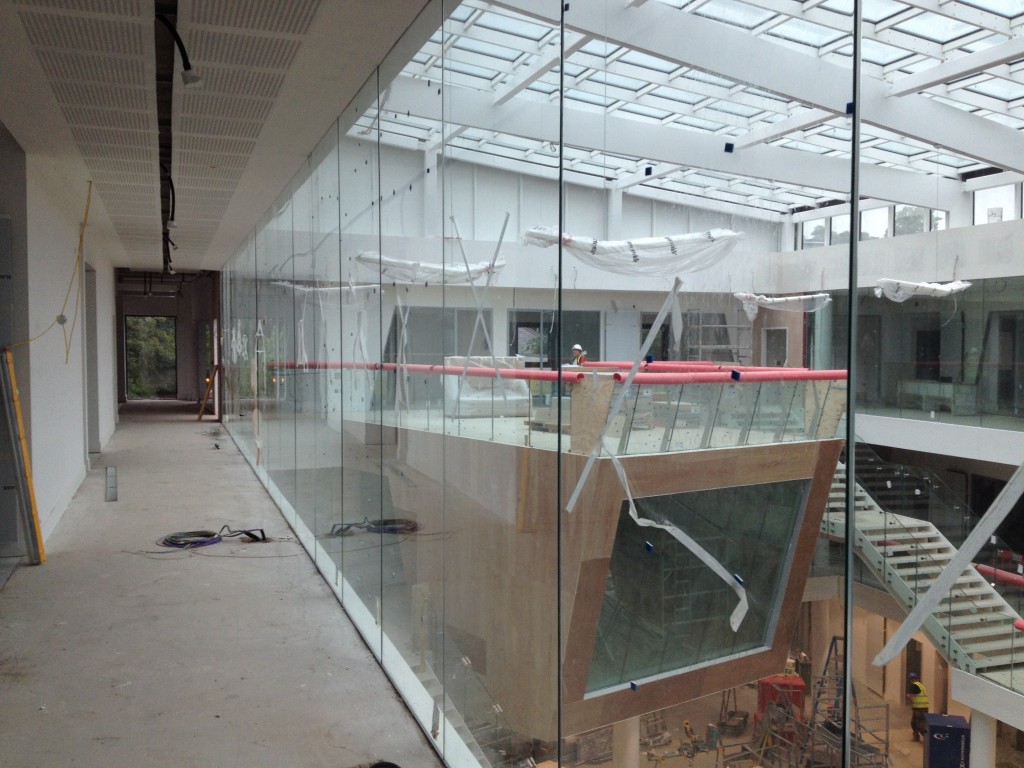

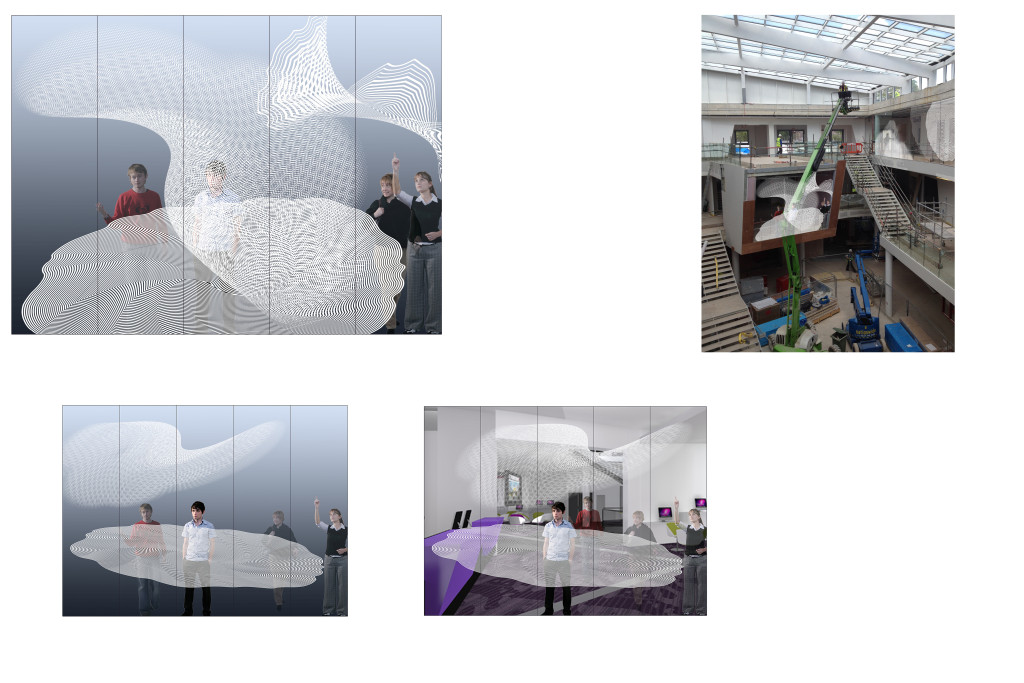
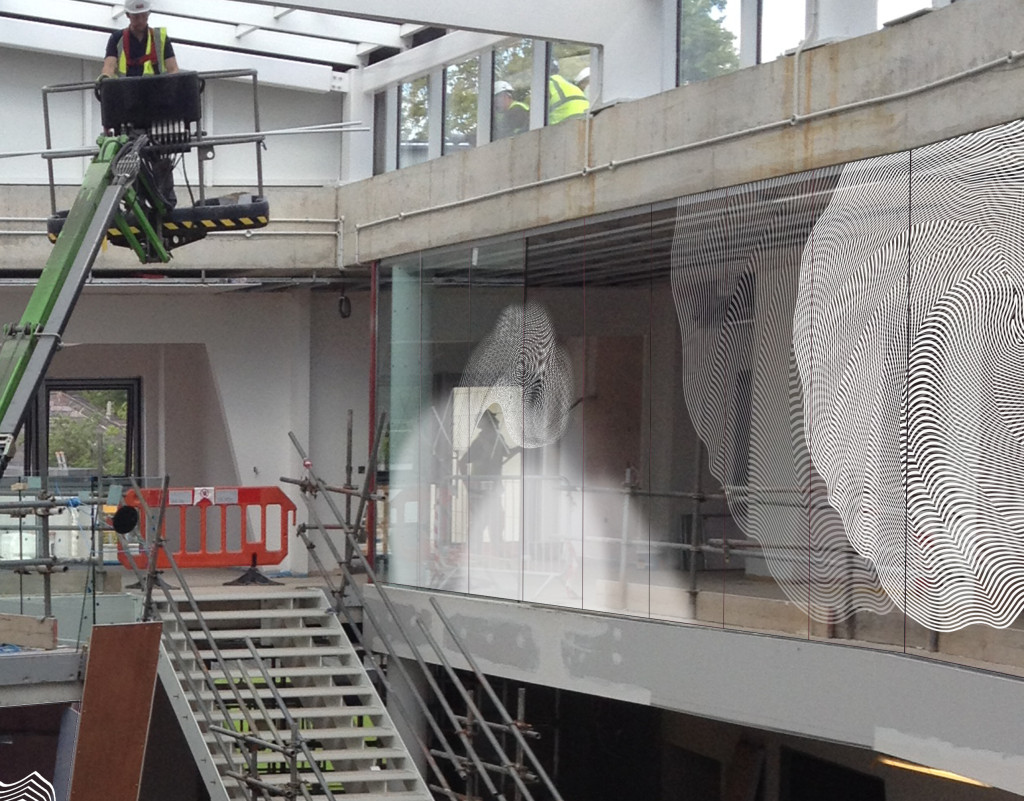
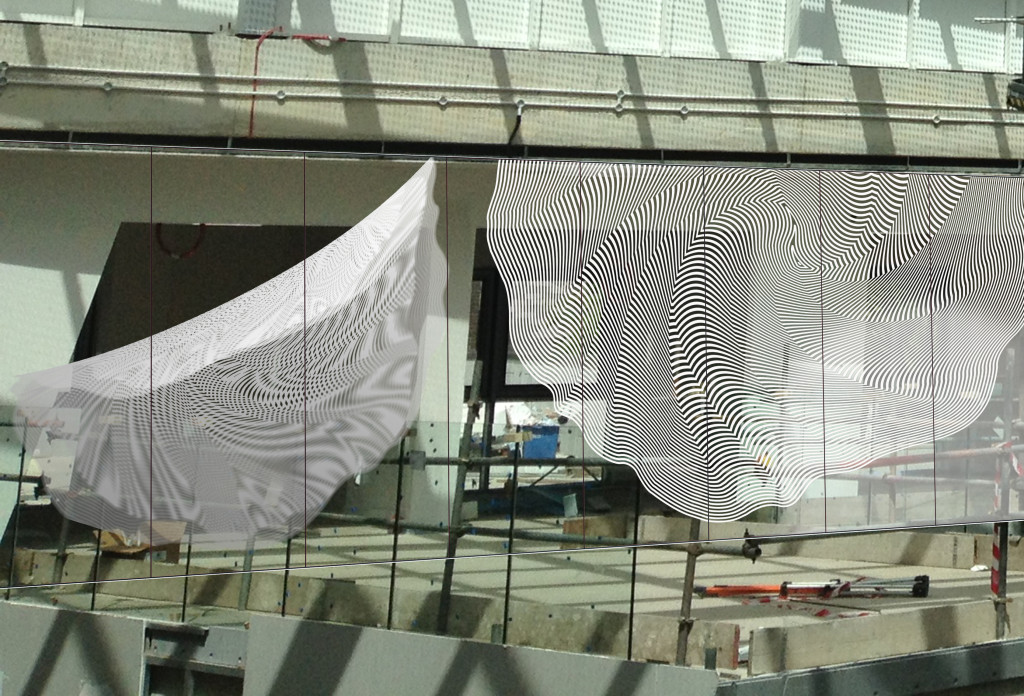
The proposals for glazing manifestations is a continuation of the west elevation Rockpanel rains creen artwork, where cnc routed detailed drawings where been used to create a hard edged and graphic finish, dictated in part by its design influences in historic printmaking and metalworking in Sheffield and by the materials and methods of its own production. The manifestation artworks being are created using the same base visual language & influences developed & explored in the Rockpanel work. This proposal expands upon this concept to explore a softer more fluid application concerned with lightness, detail, transparency & opacity to create a balancing contrast to the dynamic geometry & scale of the building. ‘The designs are abstract & cloud-like, suggesting ephemeral objects, floating within the architectural space from the ground floor to the very top of the atrium roof. The interactions of the various patterns and forms, overlaying and meeting to create new shapes, details and transparencies suggest a coalescing of conversations, interactions, disciplines and dialogue. The exhalations & energy of everyone who may use this new building are manifest here’. The digitally printed vinyl manifestation is applied to the glazing directly which requires a lighter touch than the West Elevation artwork. The detail and narrative appear as if blown and drifted through the building. This project is a continuation, extension and elaboration of the recently completed West Elevation Rockpanel Rainscreen artwork, where cnc routed detail has been used to create a hard edged and graphic appearance, dictated in part by its origins in printmaking and metalworking and the materials and methods of its production. The original concept was developed as a contextual research document, which still stands as the concept driver for the project and is submitted for reference along with this presentation. ‘The manifestation artworks being proposed in draft form here are created from the same base visual language developed for the Rockpanel Rainscreen works of the west elevation, but expands upon this concept to explore a softer more fluid application concerned with light, space & transparency to create a balancing contrast to the dynamic geometry of the building.
