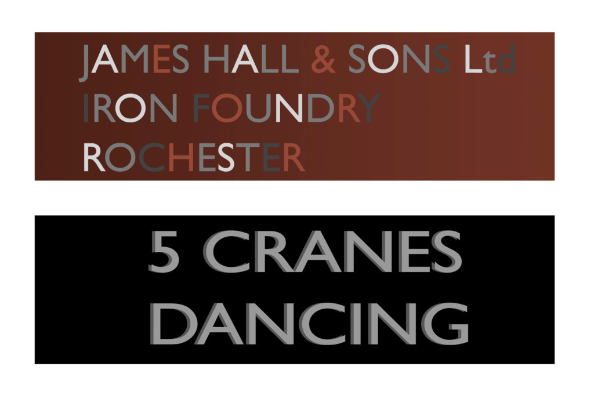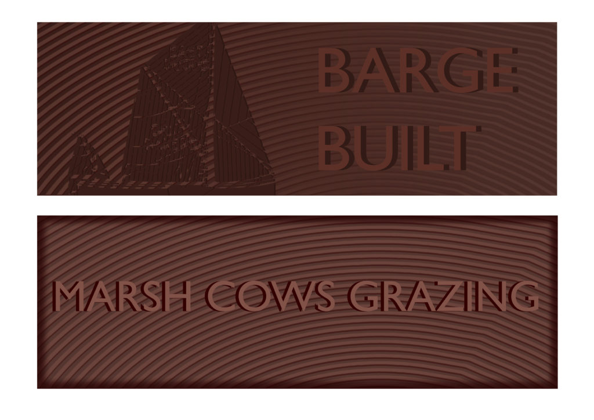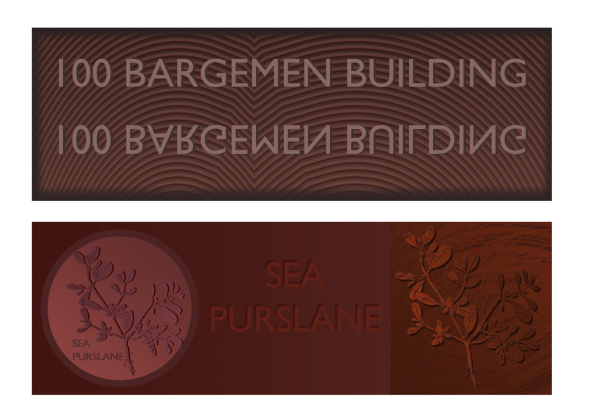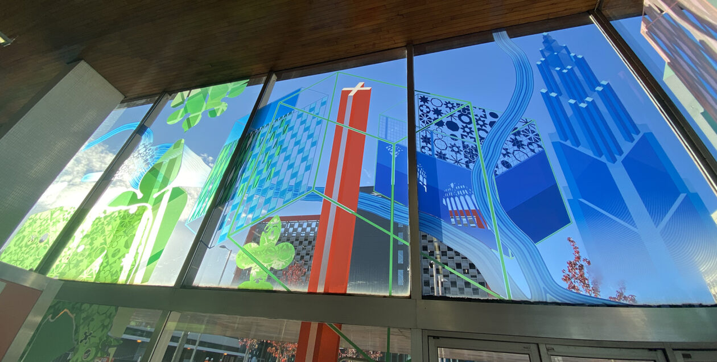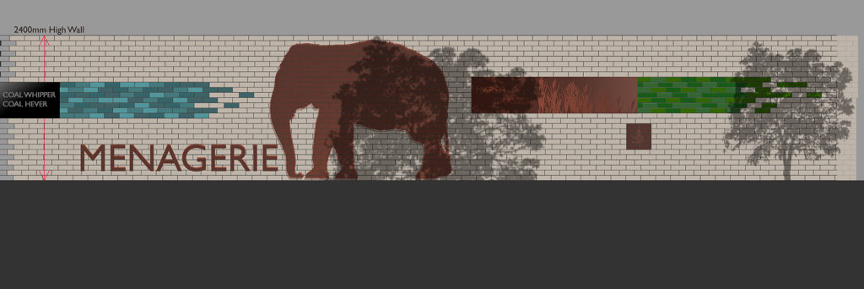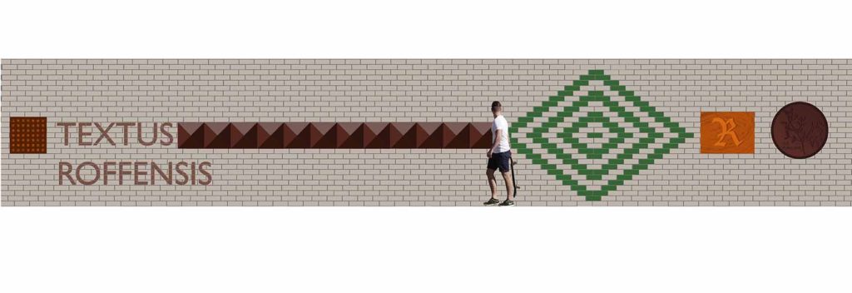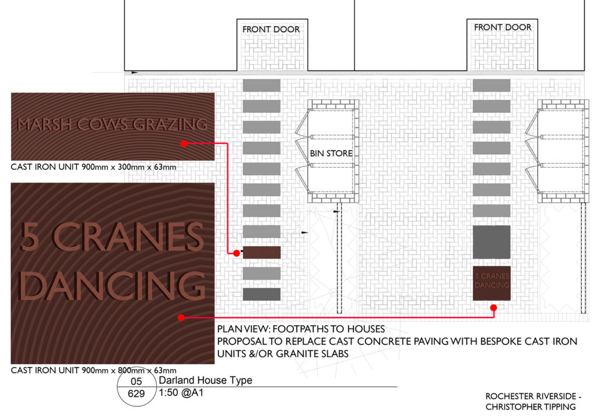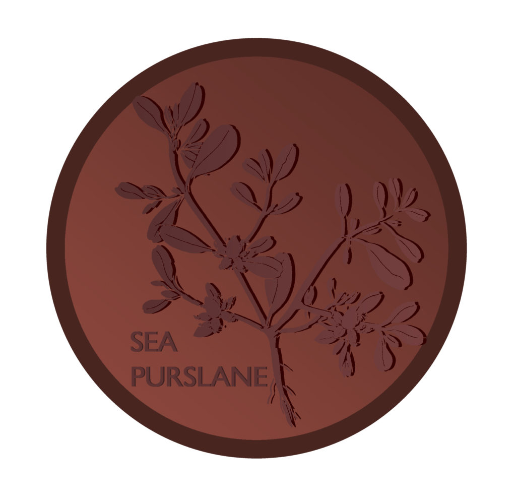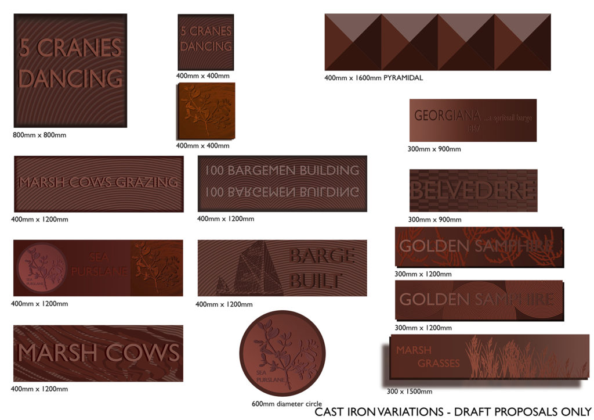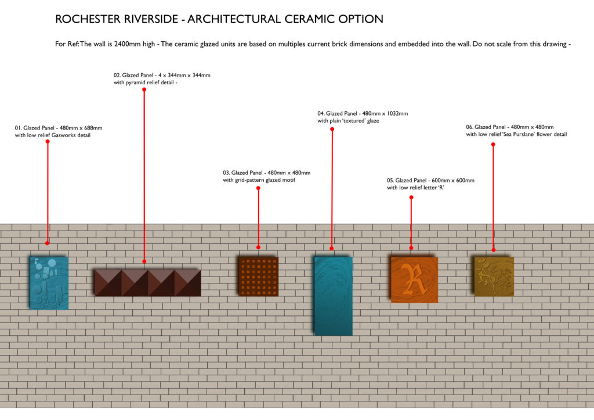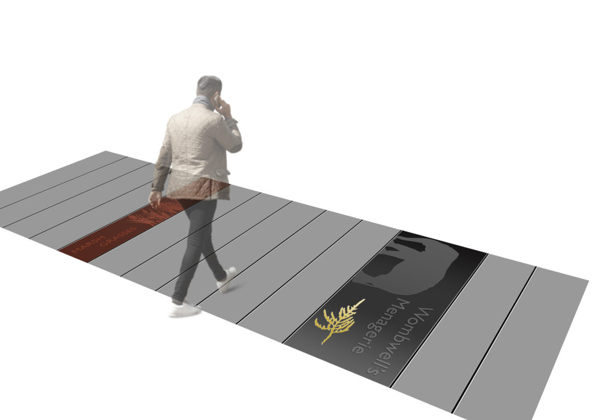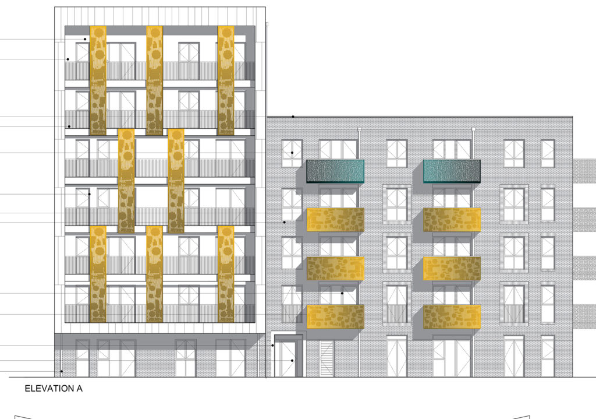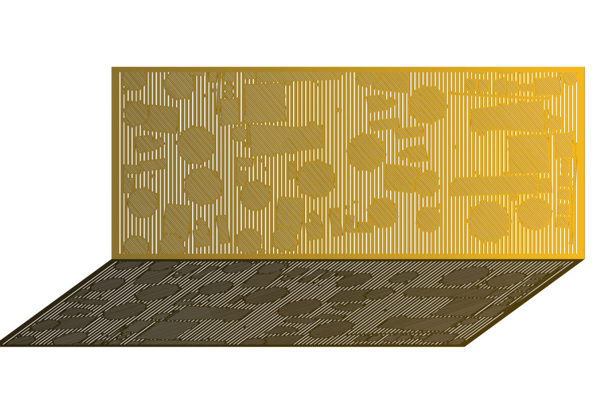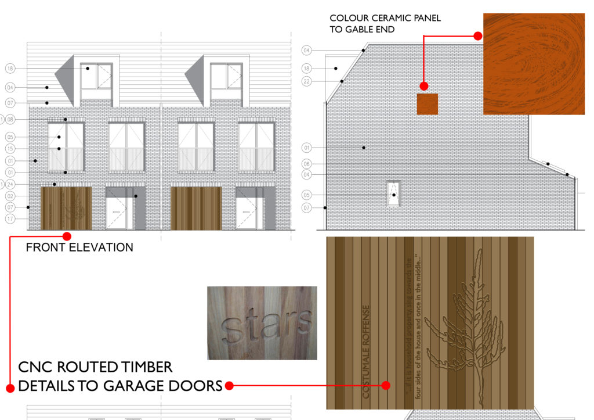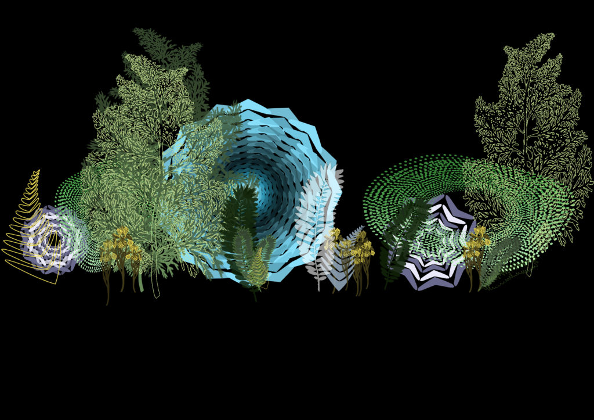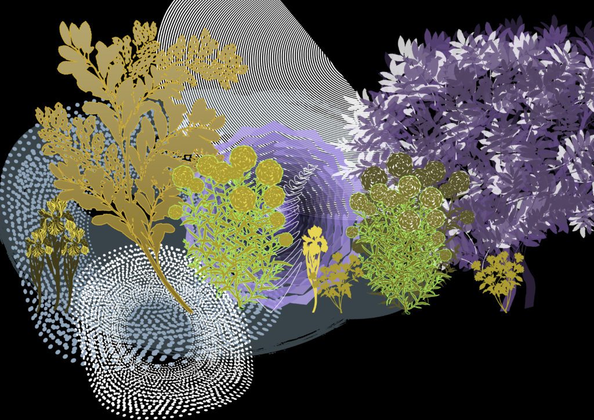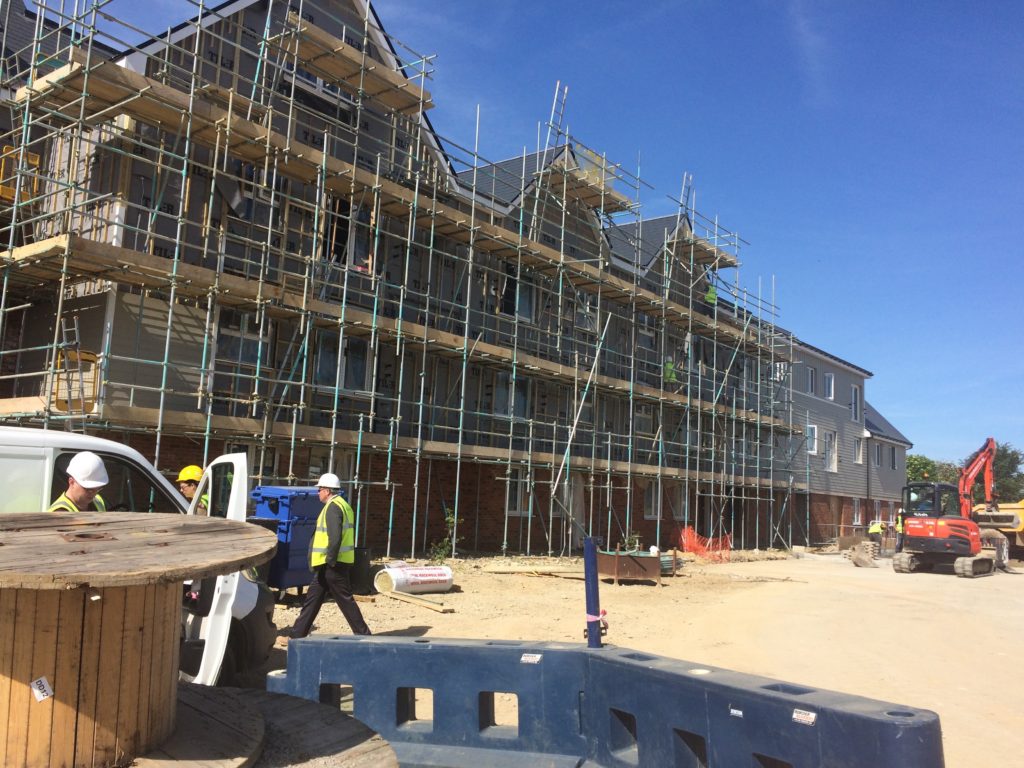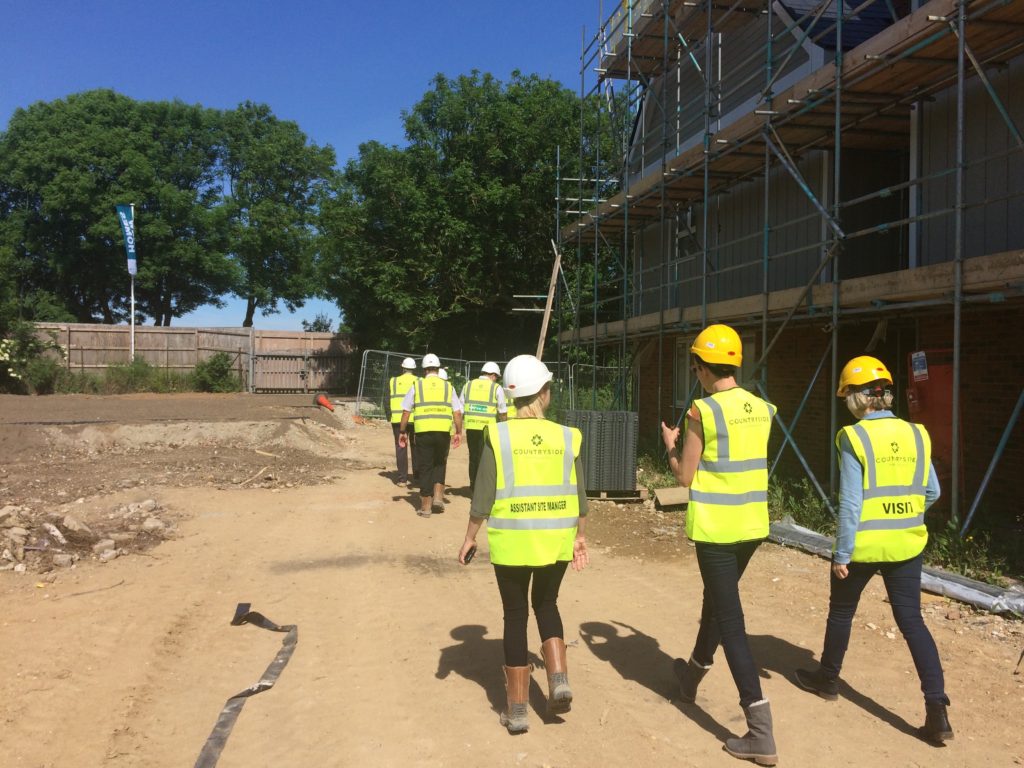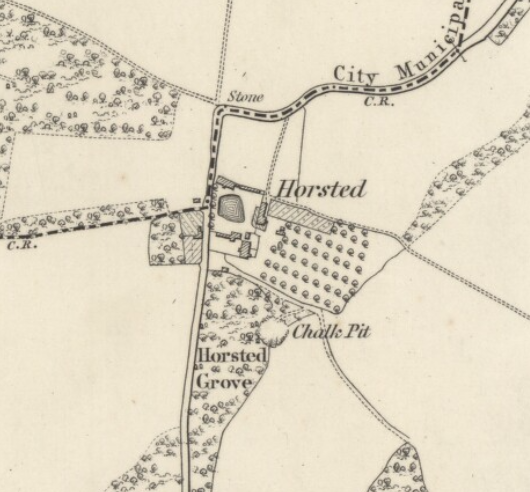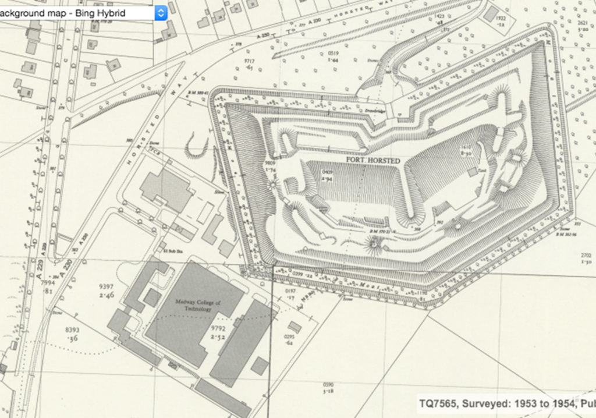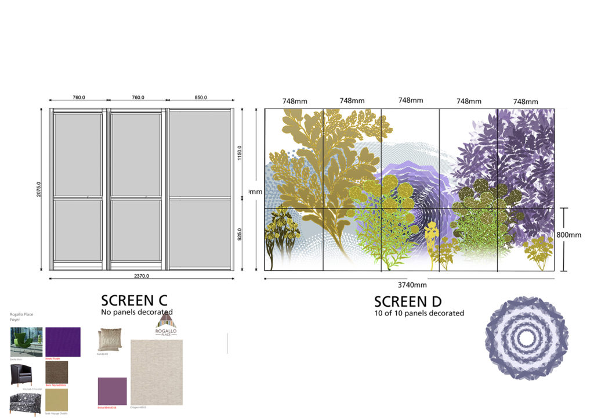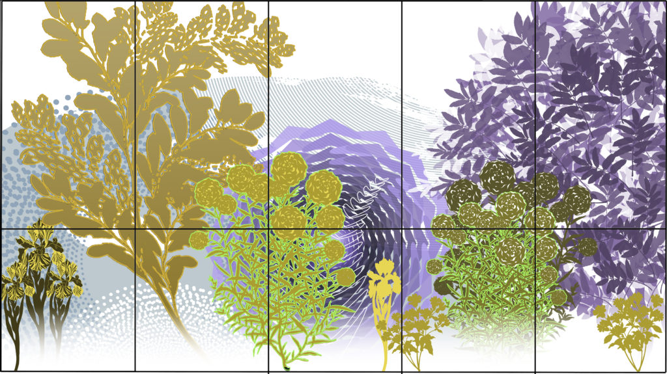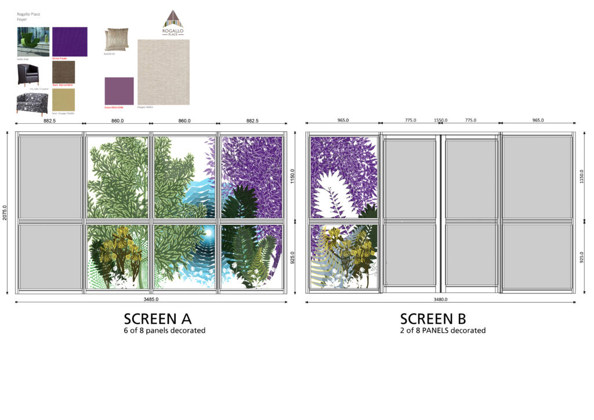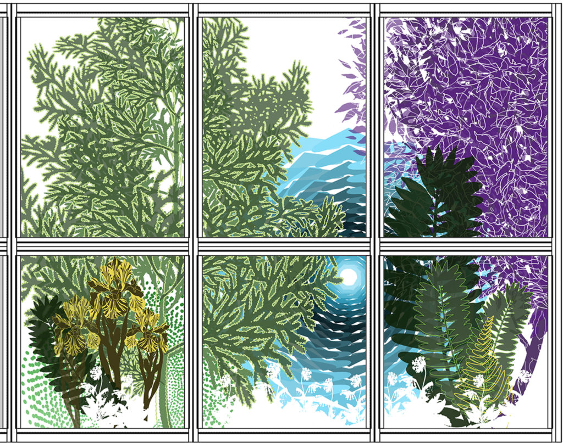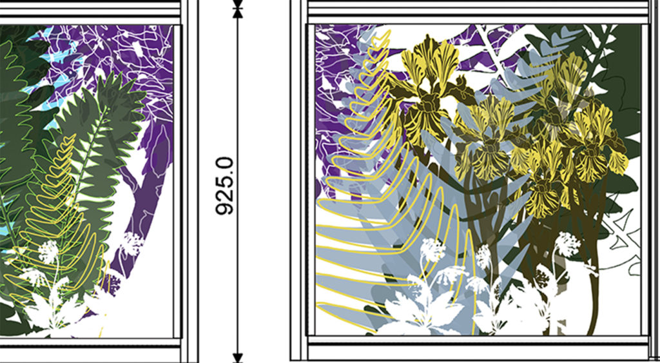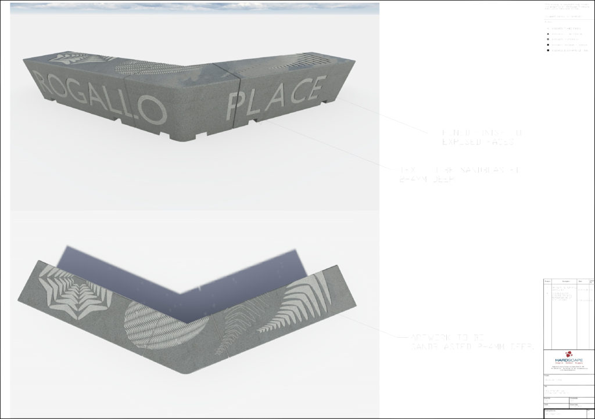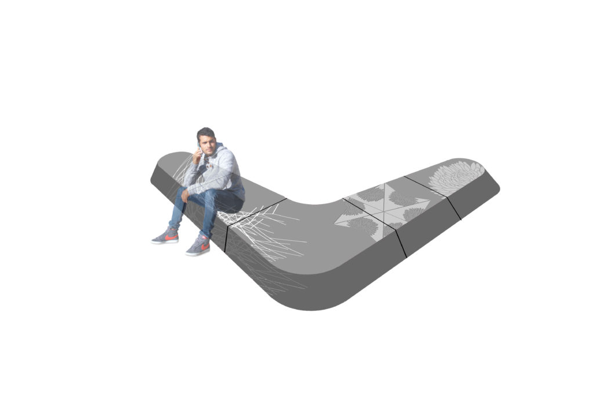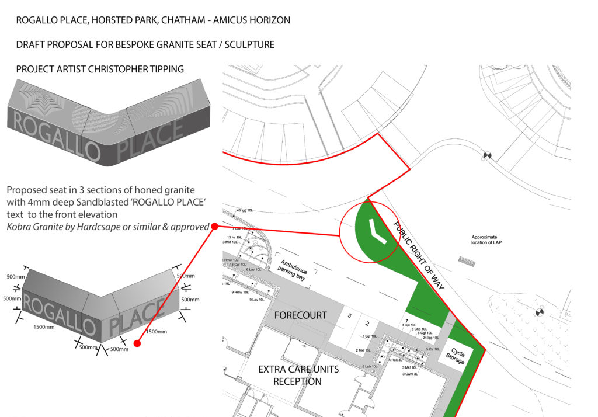Brickies, Stackies and Stumpies refer to Thames Sailing Barges (aka Medway Barges or Rochester Sailing Barges or Spritsail Barges), which were built at Rochester and more specifically to the the trades they carried out. Brickies carried up to 40,000 bricks on the up river journey to London and came back laden with London’s rubbish. Huge mounds of glass bottles recorded on the Rochester Riverside site, north of Blue Boar Creek, are a result of this domestic waste being brought up the Medway from the capital. Stackies were piled high with Hay and Straw. Stumpies could take cement, lime, timber, clay, coal, bricks, hops and other commodities.
“Russet Brown & Ochre Sails with Various devices Emblazoned” Edgar J Marsh. ‘Spritsail Barges of the Thames and Medway’. 1948


The granite units will be manufactured in collaboration with Hardscape.
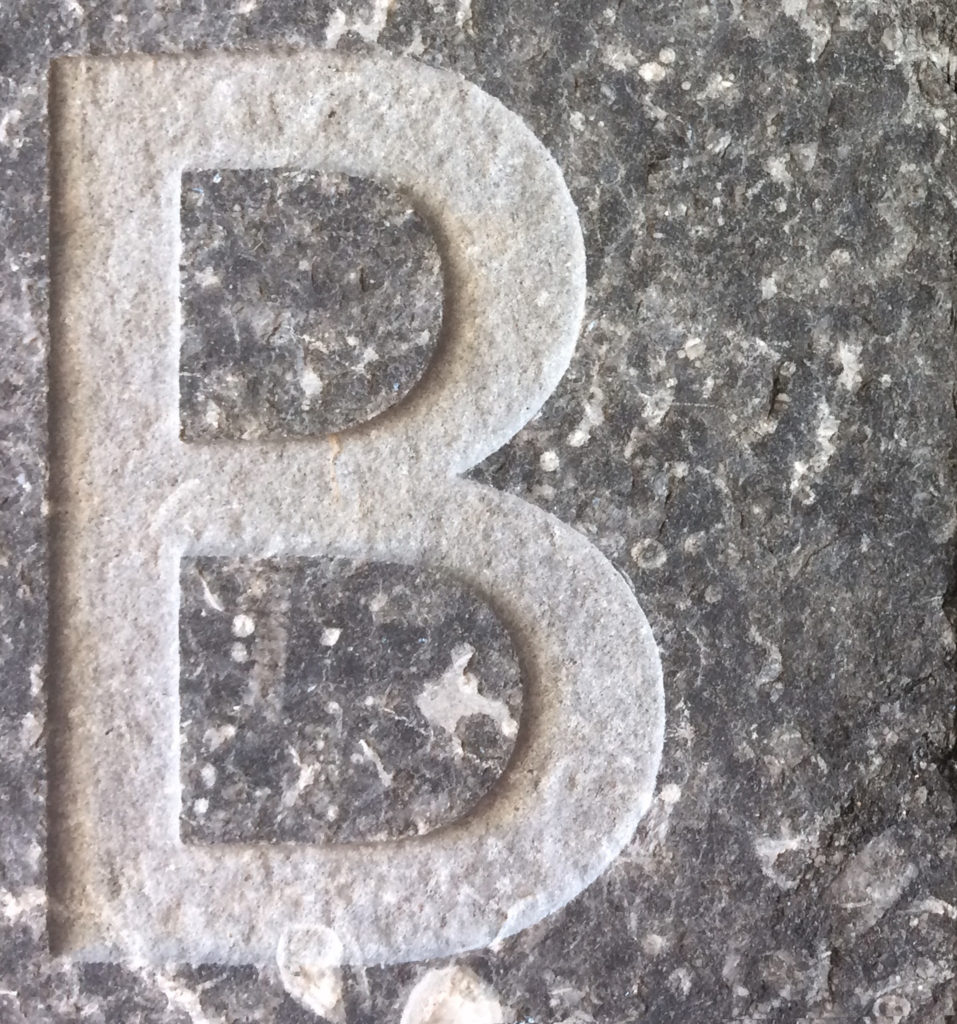

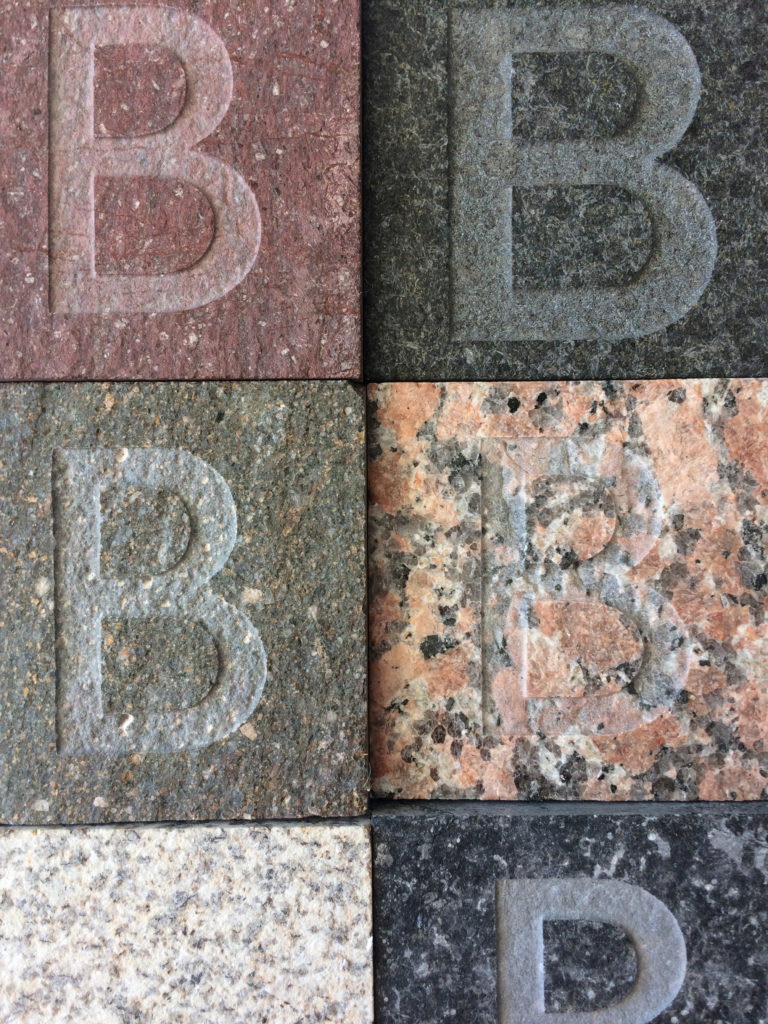
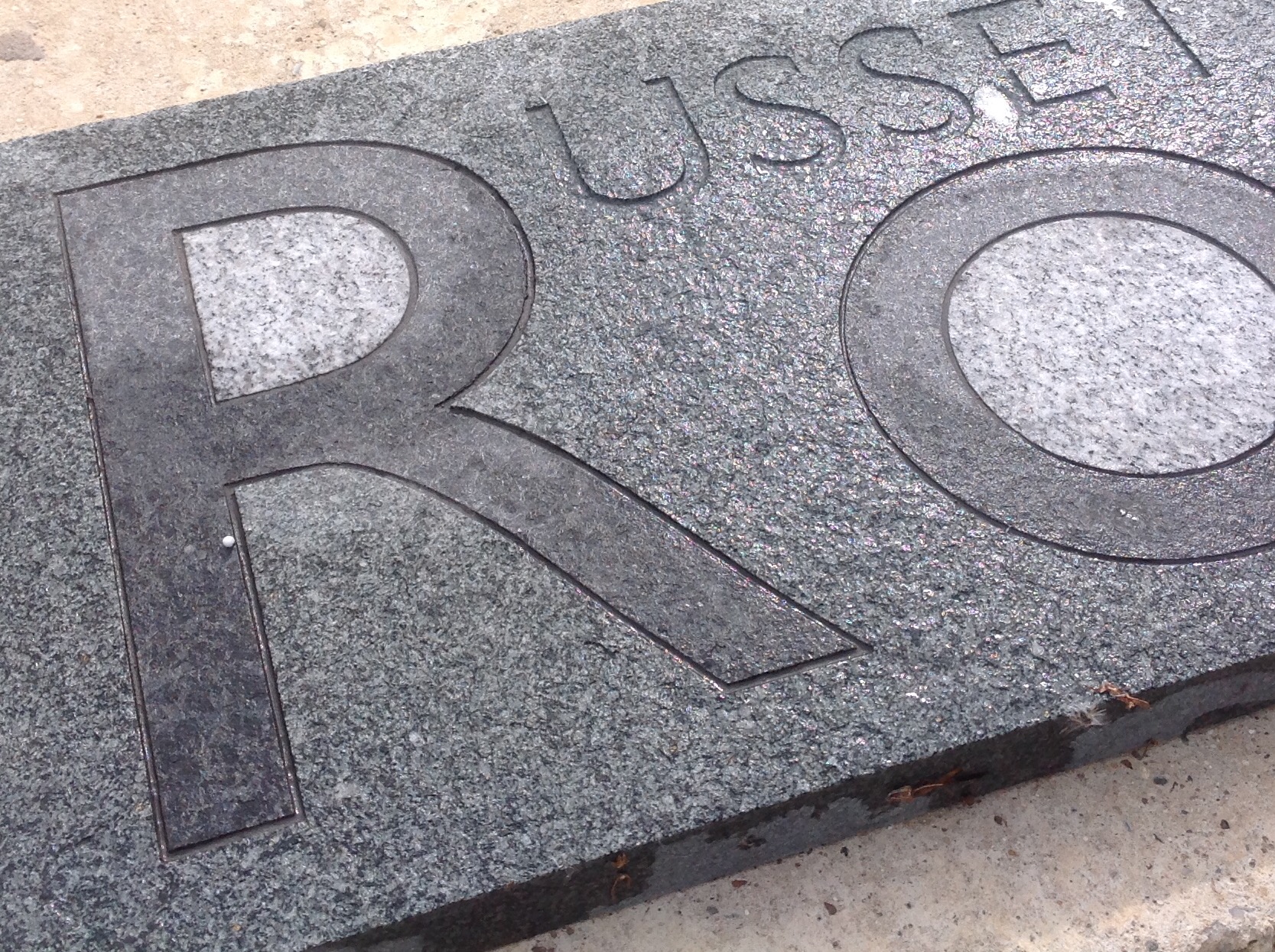
I am proposing to make 24 artwork units in either cast iron or granite, with inlaid & sandblasted detail. The units will be embedded into paving within or adjacent to the threshold entrances to all Apartment blocks and to the footpaths of all the central and riverside designated housing. I want these works with their accompanying text and drawings to be seen each day as people cross the thresholds between the public realm and the private home. This site was an industrious place for hundreds of years, providing and creating the wealth upon which Rochester grew into a powerful and beautiful cathedral city. It’s wealth however, is not only in the grand and the elevated. The everyday, the matter of fact, the local and colloquial have all contributed over time to this place leaving a rich social and community-led legacy through the people whose livelihoods were centred on this fascinating site next to the River Medway. Shipbuilding, Sailmaking, Gasworks, Railways, Livestock Market, Transport, Fishing, Metal and Aggregate Trades and Market Gardening have all at various times left an indelible and tangible mark on this place, as have the domestic residences, pubs, shops and small businesses such as:
Henry Allen – Dealer in Building Materials
Jane Weaver – Milliner
Joseph Anderson – Clay Pipe Maker
George Millar – Wheelwright and Coach Builder
Ebenezer Baird – Tailor
…all of Rochester Common.

The images above shows a single panel manufactured by Hargreaves Foundry immediately after casting, when the surface is a gun-metal colour and then after a couple of weeks outside, where the colour is more akin to Corten steel.
The actual finish will be almost black, as the cast iron will eventually be treated with nitric acid to prevent further weathering.
There was an Iron Foundry on the site up to the 19th Century. HALLS IRON FOUNDRY was founded in 1785 and worked form premises adjacent to Cory’s Creek on Blue Boar Lane. In the 1918 Directory of Manufacturers in England, James Hall & Son Ltd are listed as trading as T/A Hall’s Foundry. Tel. Chatham 169.
Cast Iron items such a pavement drains can still be see bearing the makers name in the streets surrounding the site.
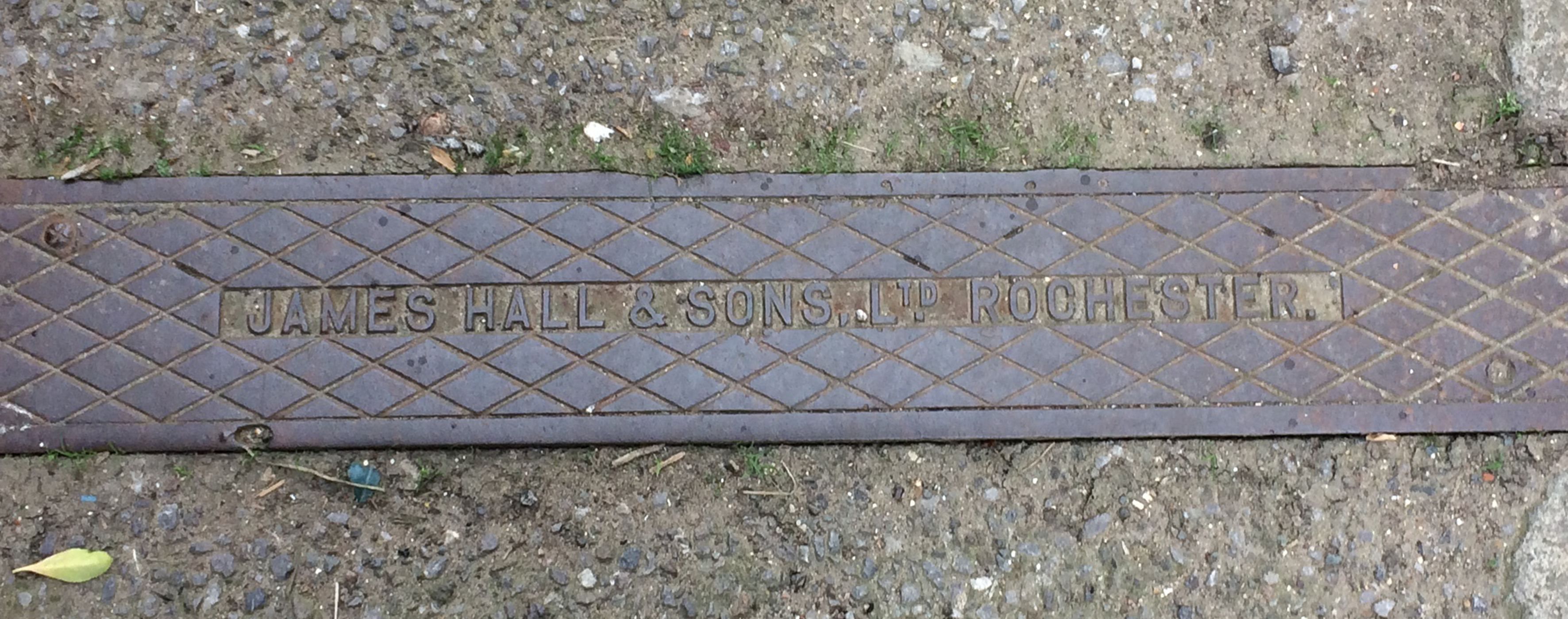

BELVEDERE was the name of a Locomotive (a sentinel geared vertical boilered tank engine) that worked at William Cory’s Coal Yard and Cory’s Wharf. She was built by Sentinel (Shrewsbury) in 1945 & worked at Cory’s Wharf from 1950 to 1957 & is now at the Northampton Ironstone Museum. Belvedere was one of four Locomotives working in the yard – Thalia, Telemon and Greenwich being the others.

The original models for the cast iron units are being manufactured by Arthur Jackson & Co Ltd in Brighouse, West Yorkshire.

I had researched the whole Rochester Riverside site and so have an enormous resource of material to draw upon. For the first two Phases of delivery however, we are focussing on site specific references relevant to the locality.
The following images show some of the draft artwork we may have to work with for the delivery of future Phases.
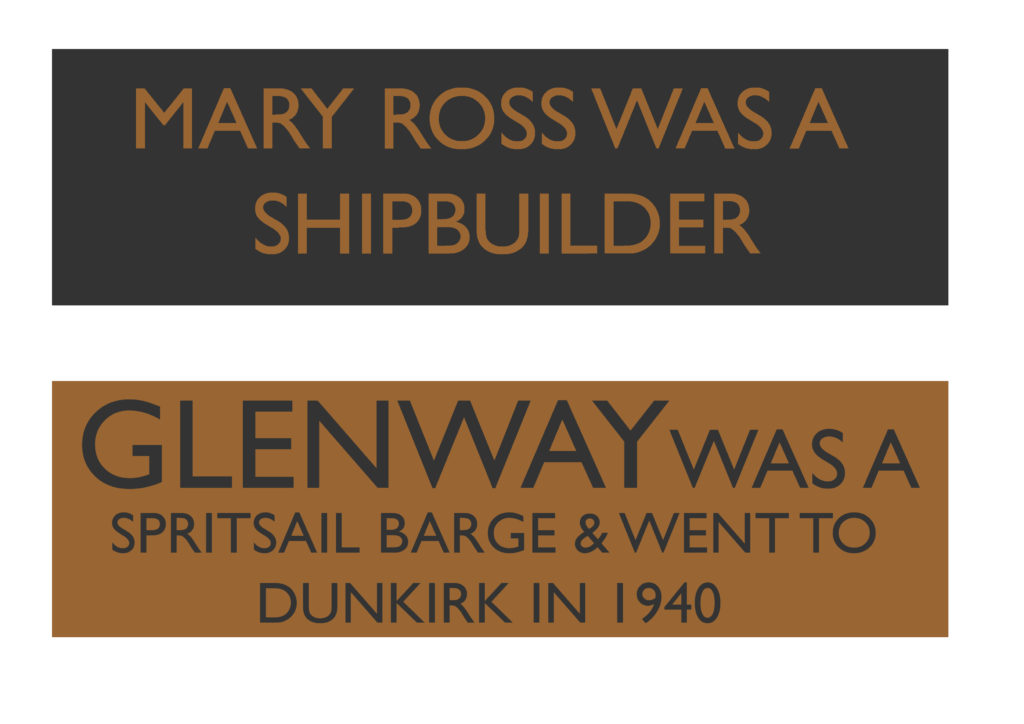
The Ross family were Shipbuilders working out of Acorn Yard on Rochester Riverside. Following the death of her husband Charles Ross in 1808 leaving her a widow with seven children, Mary Ross took on the running of the yard. This was highly unusual for a woman at this time.
These are the ships built by Mary Ross following the death of her husband Charles.
Vigo: 1810 / 74 Guns / Broken up 1867
Goodwill:
Stirling Castle: 1811 / 74 Guns / Hulk in 1839
Thistle: 1812 / Gun Brig / 12 guns / broken up 1832
Epervier: 1812 / 18 Guns
Eridanus: 1813 / 36 Guns
Confiance: 1813 / Cruizer Class / broken up 1832
Tanais: 1813 / 38 Guns / built of Fir / broken up 1819
HMS Fury: 1814 / Bomb Vessel / Lost 1825
HMS Fury was launched in 1814 and was one of Captain Parry’s two ‘Discovery Ships surveying for the Hudson Bay Company. Fury was converted to an Arctic exploration ship. Commander William Edward Parry commissioned her in December 1820 She then made two journeys to the Arctic, both in company with her sister ship, Hecla. Her second Arctic voyage ended in disaster. She was damaged by ice while overwintering and was abandoned on 25 August 1825, at what has since been called Fury Beach on Somerset Island on the Canadian Arctic Archipelago.
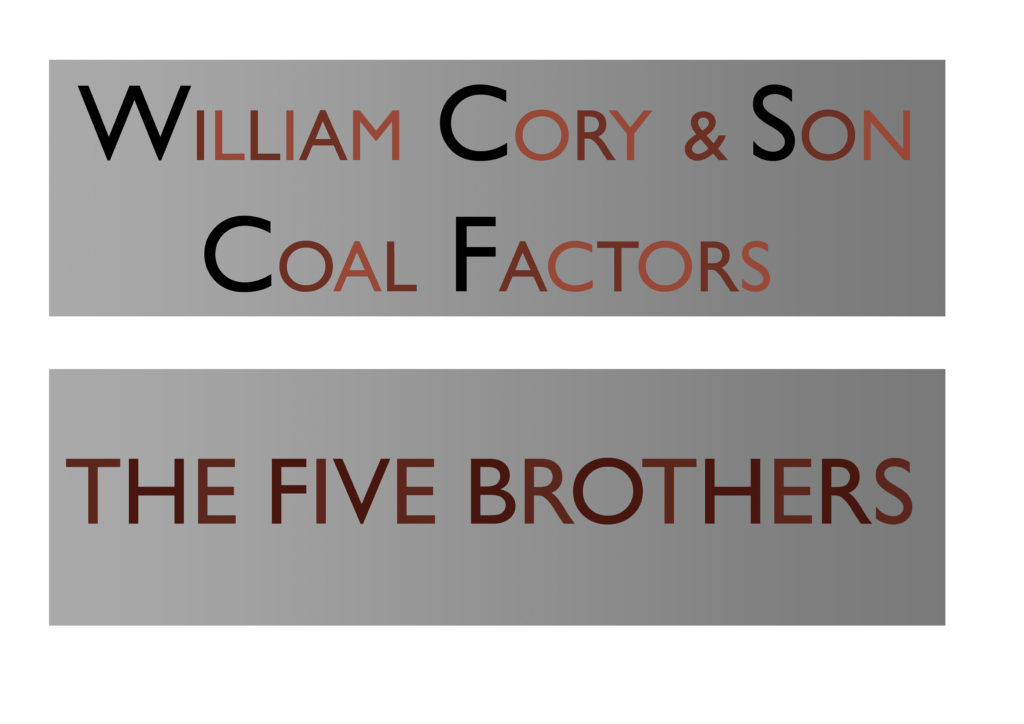
William Higham had a Barge Building business on Blue Boar Hard. He was born in 1838 in Lewes Sussex. On 27th October 1864 he married Fanny Elizabeth Blake in Strood, nr, Rochester. By 1881 they had 9 children and they lived in a private house on Victoria Street, Rochester. William employed 11 men and 7 boys. THE FIVE BROTHERS was the last Barge built at this yard alongside DOROTHY in 1901.
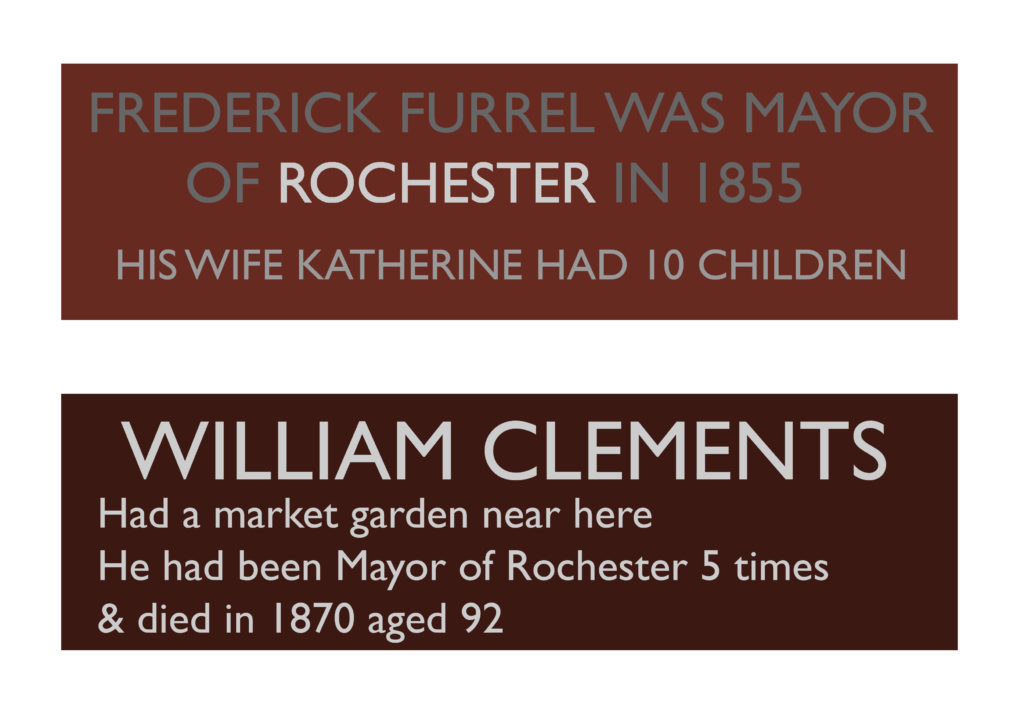
Frederick Furrell was born in 1807 and died in 1877. Frederick Furrell & Son were Coal Merchants. He was also an Alderman & Shipowner. He had ten children with his wife Katherine who he had married on February 25th 1832 at St Margaret’s Church in Rochester. Fred was Mayor of Rochester in 1855. Furrell’s Wharf – a 30m length of post and plank revetment of Oak and Elm Posts, most likely made from re-used ships timbers was in use in 1865 making it one of the oldest sites for industry on Rochester Riverside. It was accessed via Furrell’s Road.
His name also lived on as ‘Furrells Pond’, “where children swam and skated in Icy weather – The site flooded during exceptionally high tides” . Edwin Harris
Furrells Wharf was also the destination of many travelling shows, menageries and circuses – such as Wombwells Wild Beasts & Edmonds Menagerie – George Sangers Circus, Pinder’s Circus, Middletons’ Marionettes.
