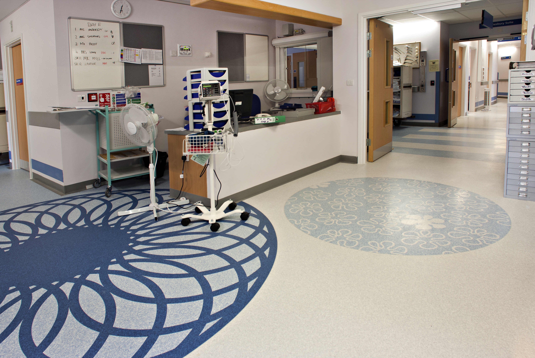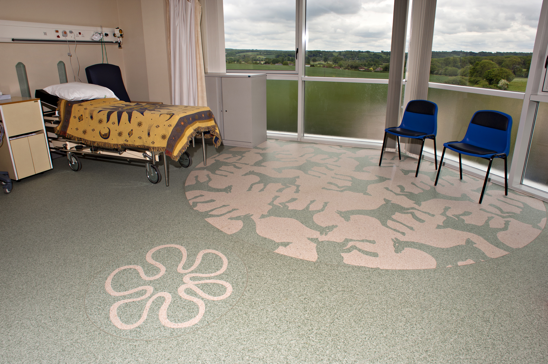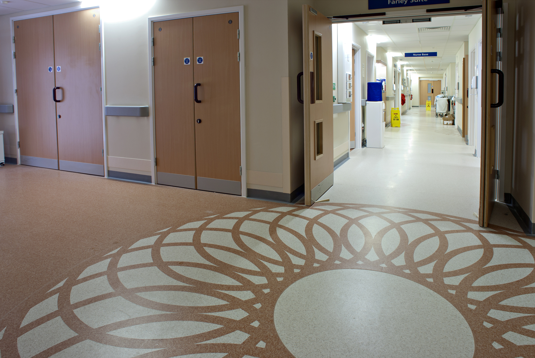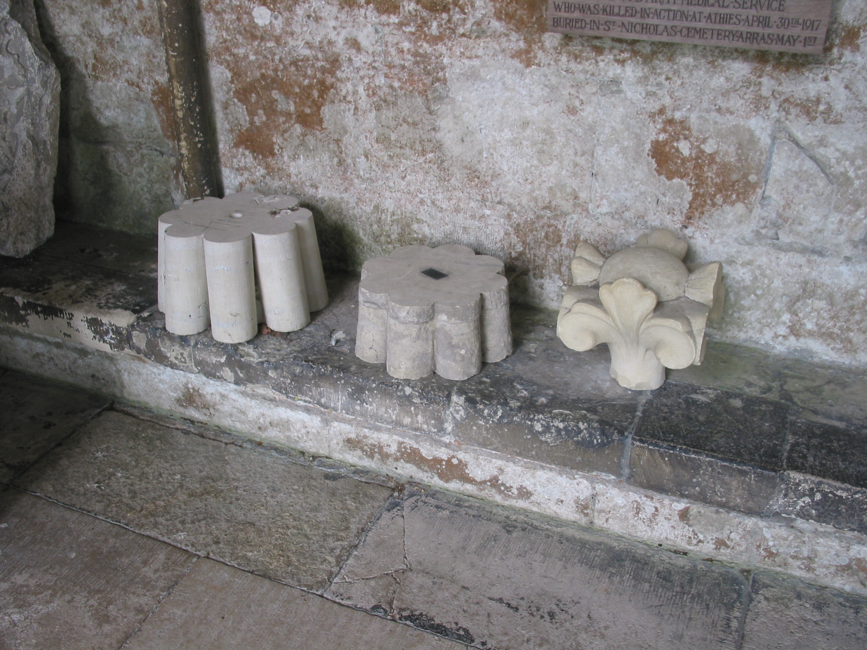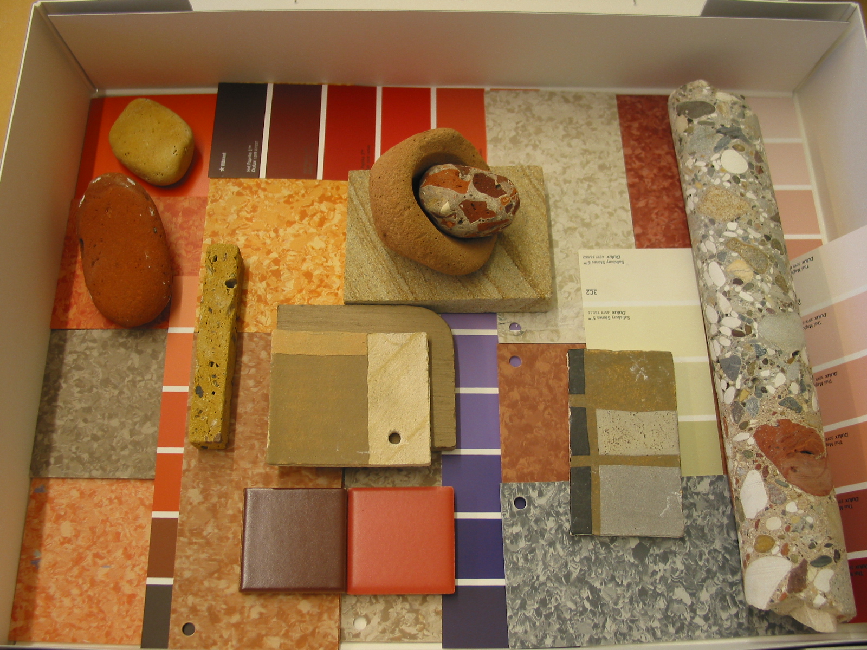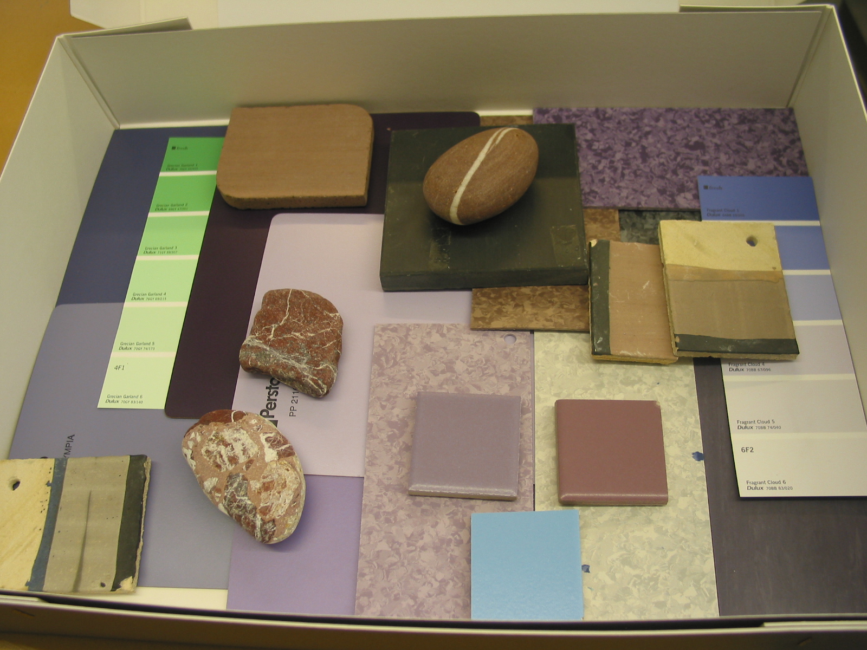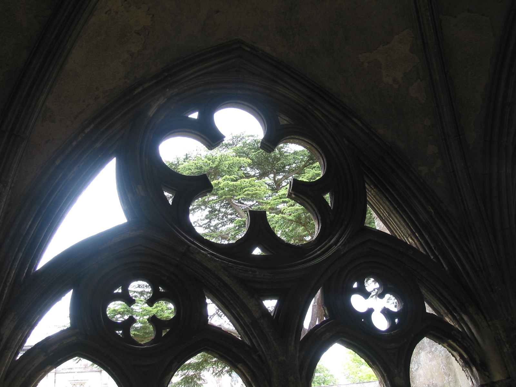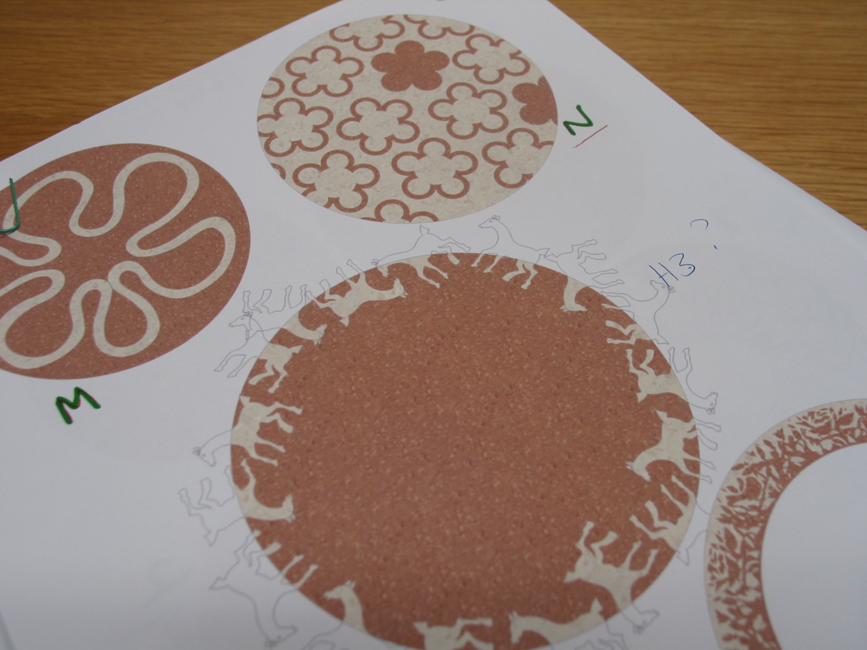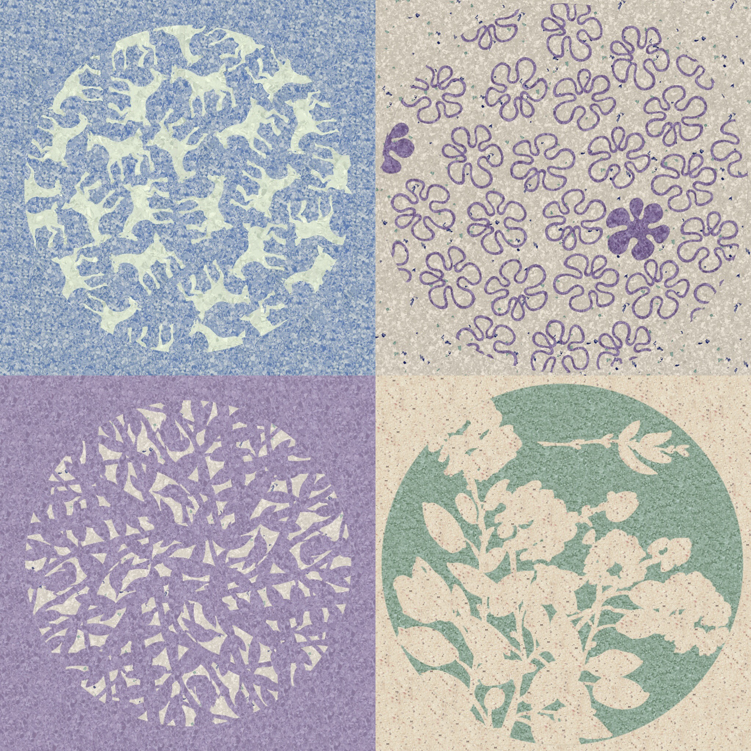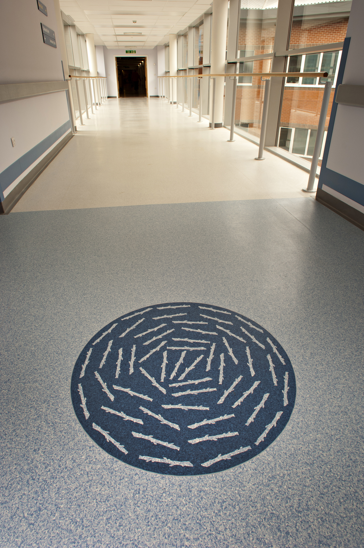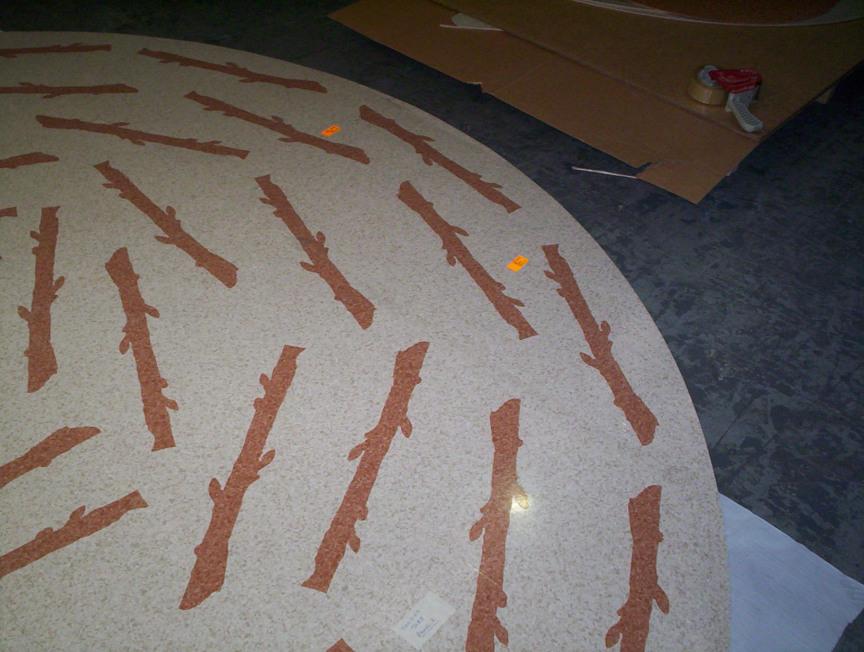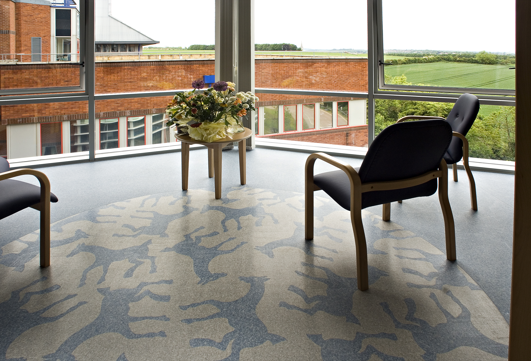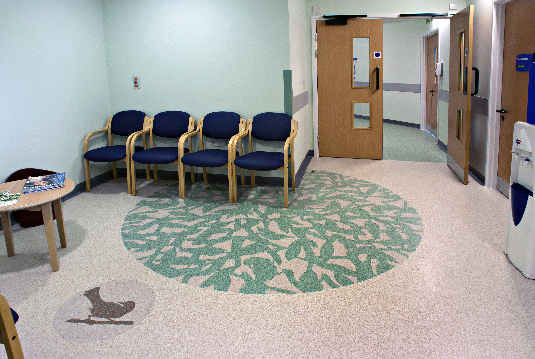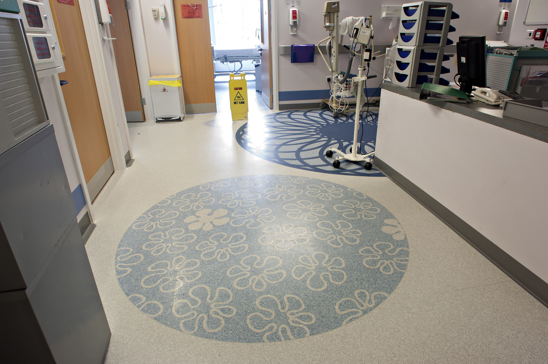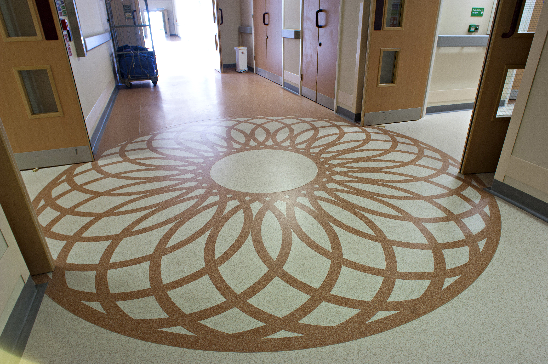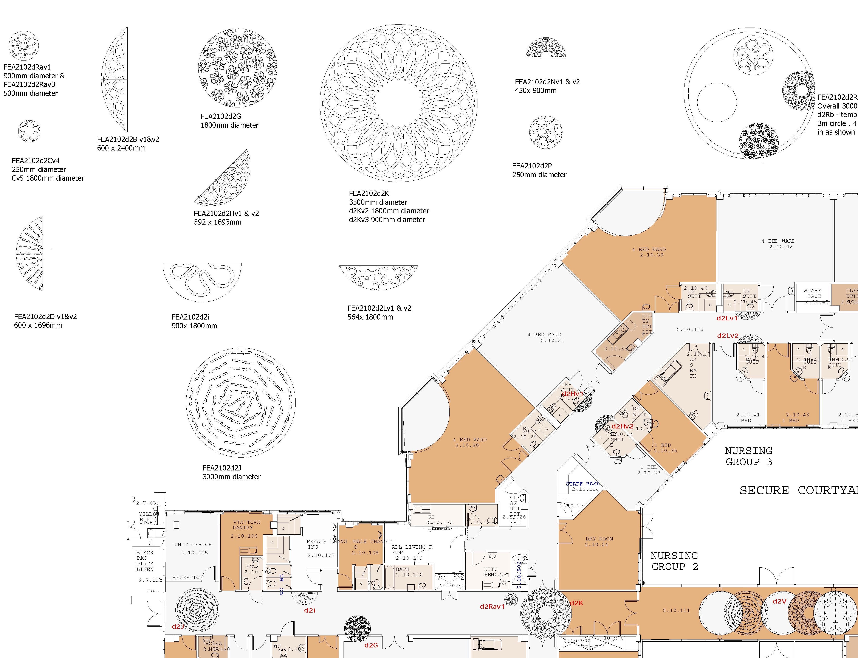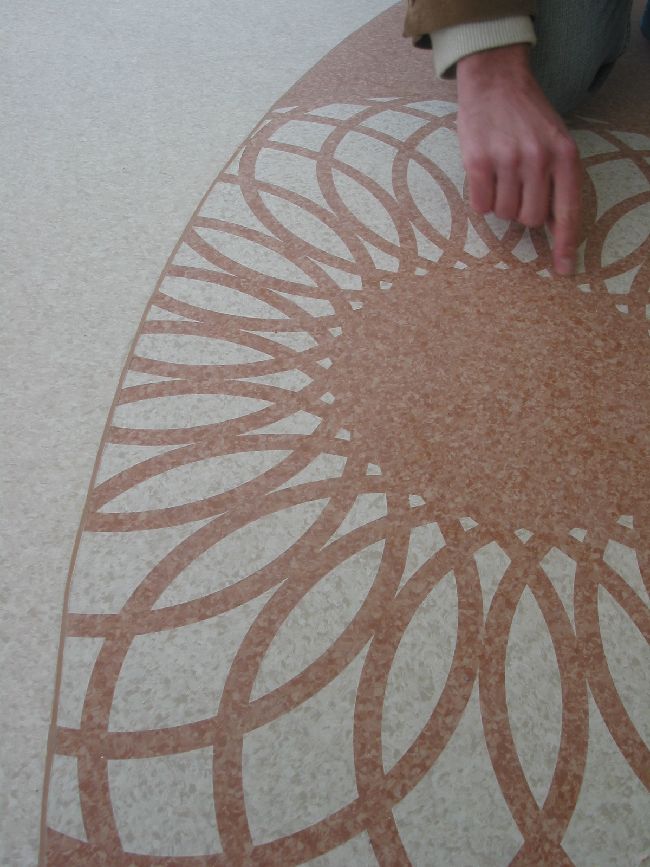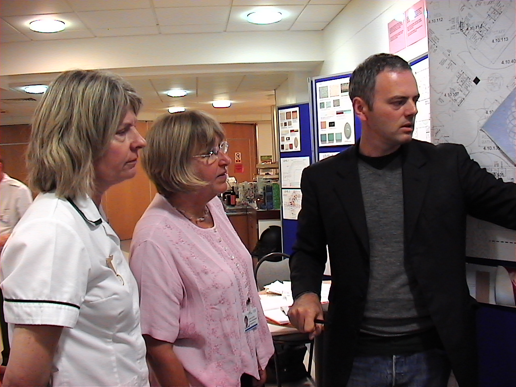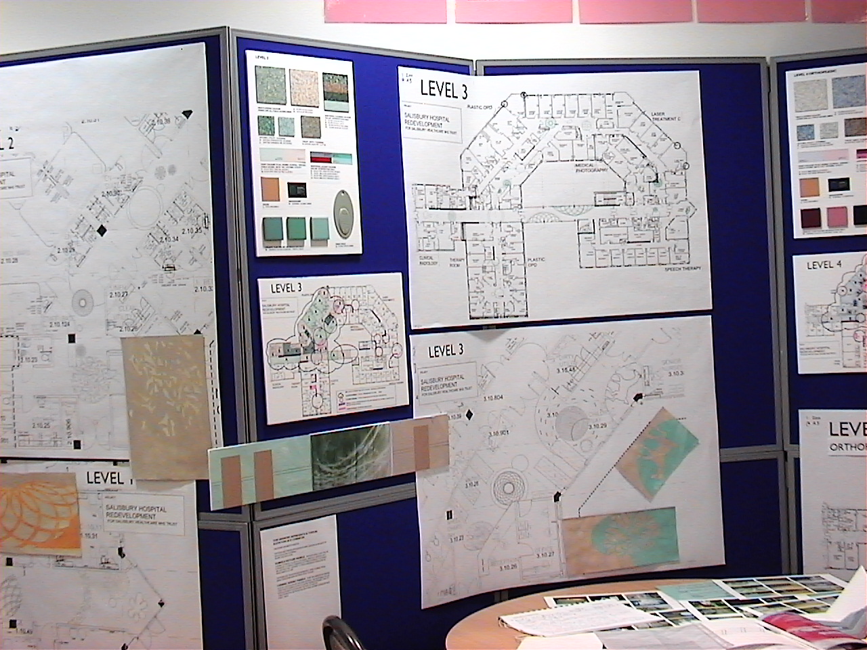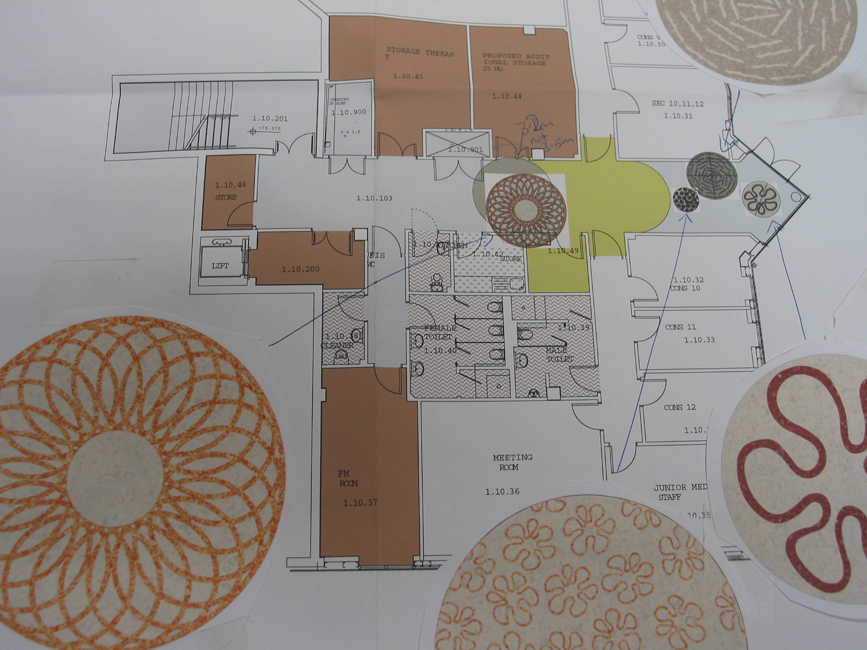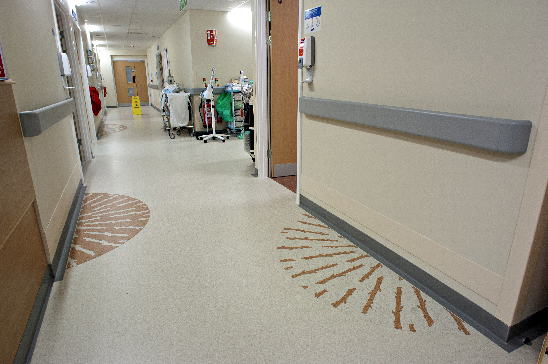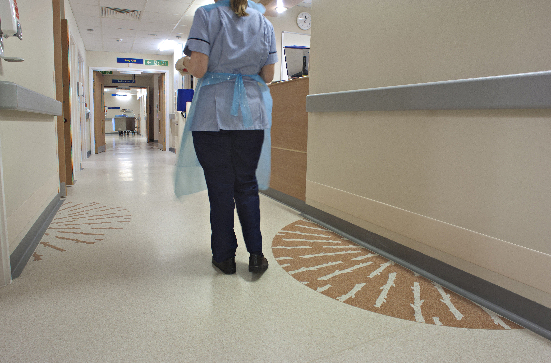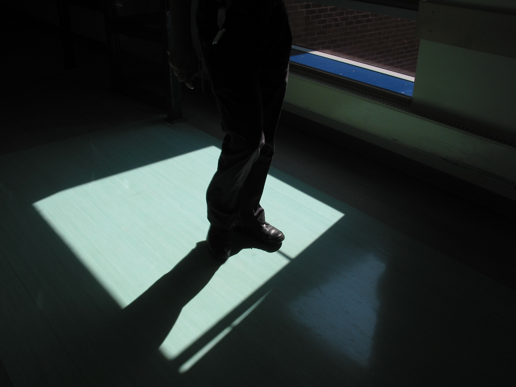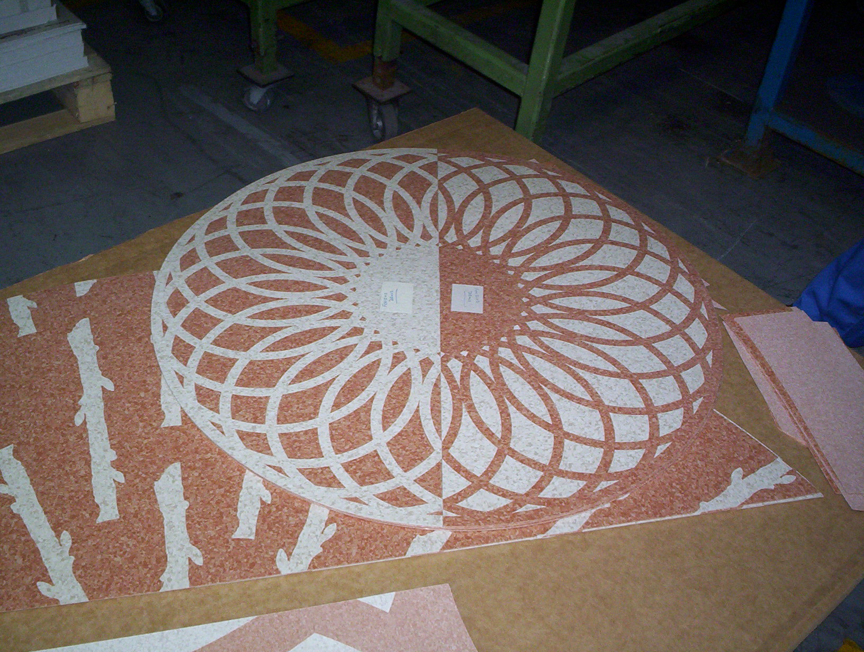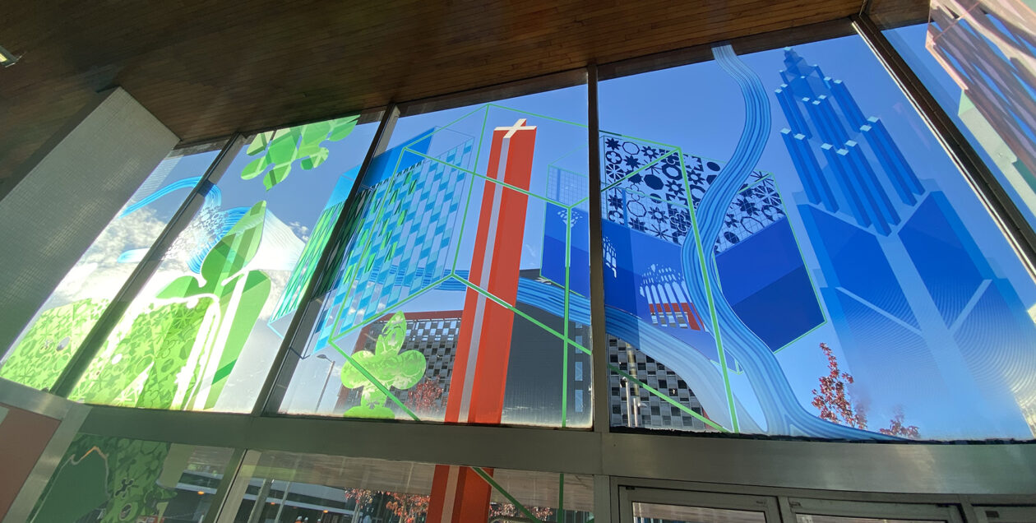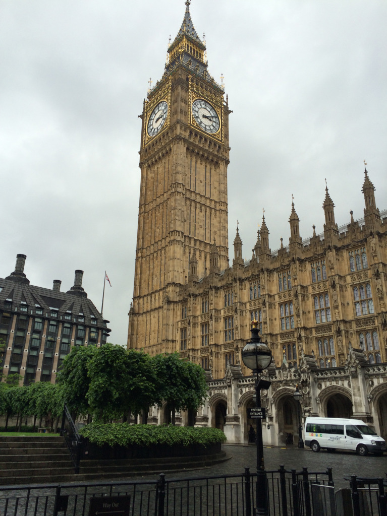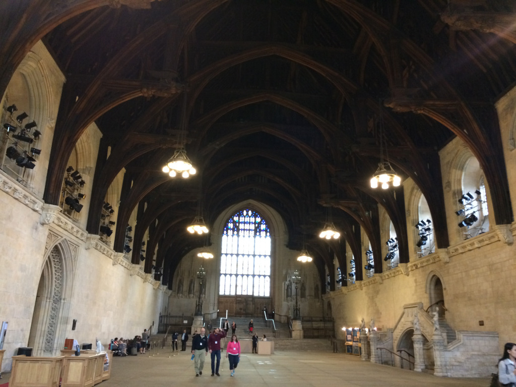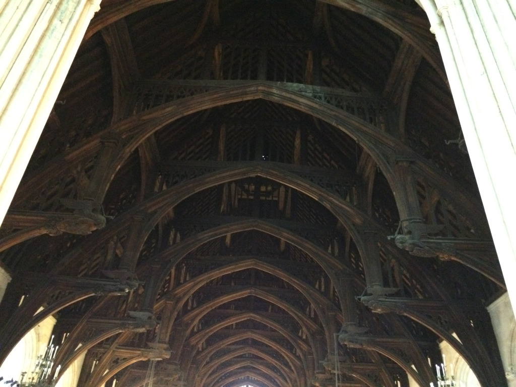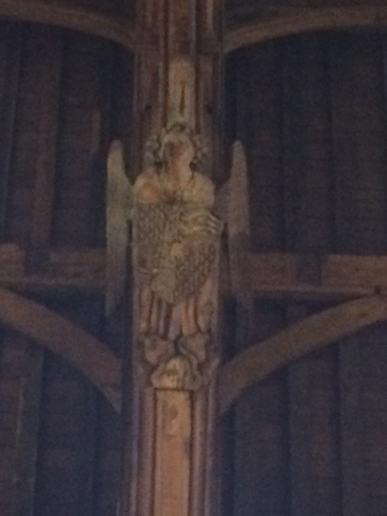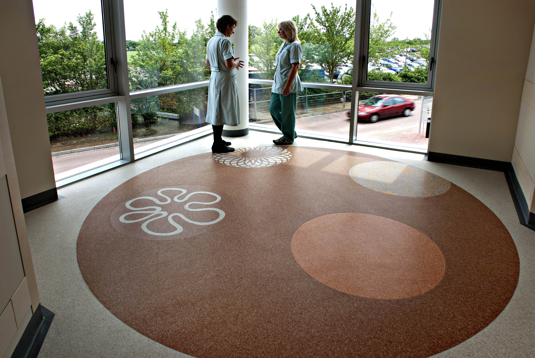
I am always trying to play catch-up with projects I completed prior to having any online platforms. Here we are, almost 13 years since its completion and installation and I have finally managed to track down a great set of images, which were commissioned by Tarkett Flooring (actually it was Tarkett Marley back in 2006). The images were originally commissioned by PR Firm Mainspring from photographer Ian Blantern of Blantern & Davis Photography.
Ian Blantern retrieved the images from his archive, for which I am really grateful.

In 2004 I was commissioned by Peter Ursem, a former director of the Artcare Team at Salisbury District Hospital to collaborate with project team Architects, Chapman Taylor and Contractor Gleeson. The brief was to create bespoke flooring installations throughout the four levels of the new building, combined with creating interior colour schemes to assist in wayfinding and identity. I collaborated closely with Tarkett Marley Floors throughout the design and manufacturing period on sonic cutting and installation methods.
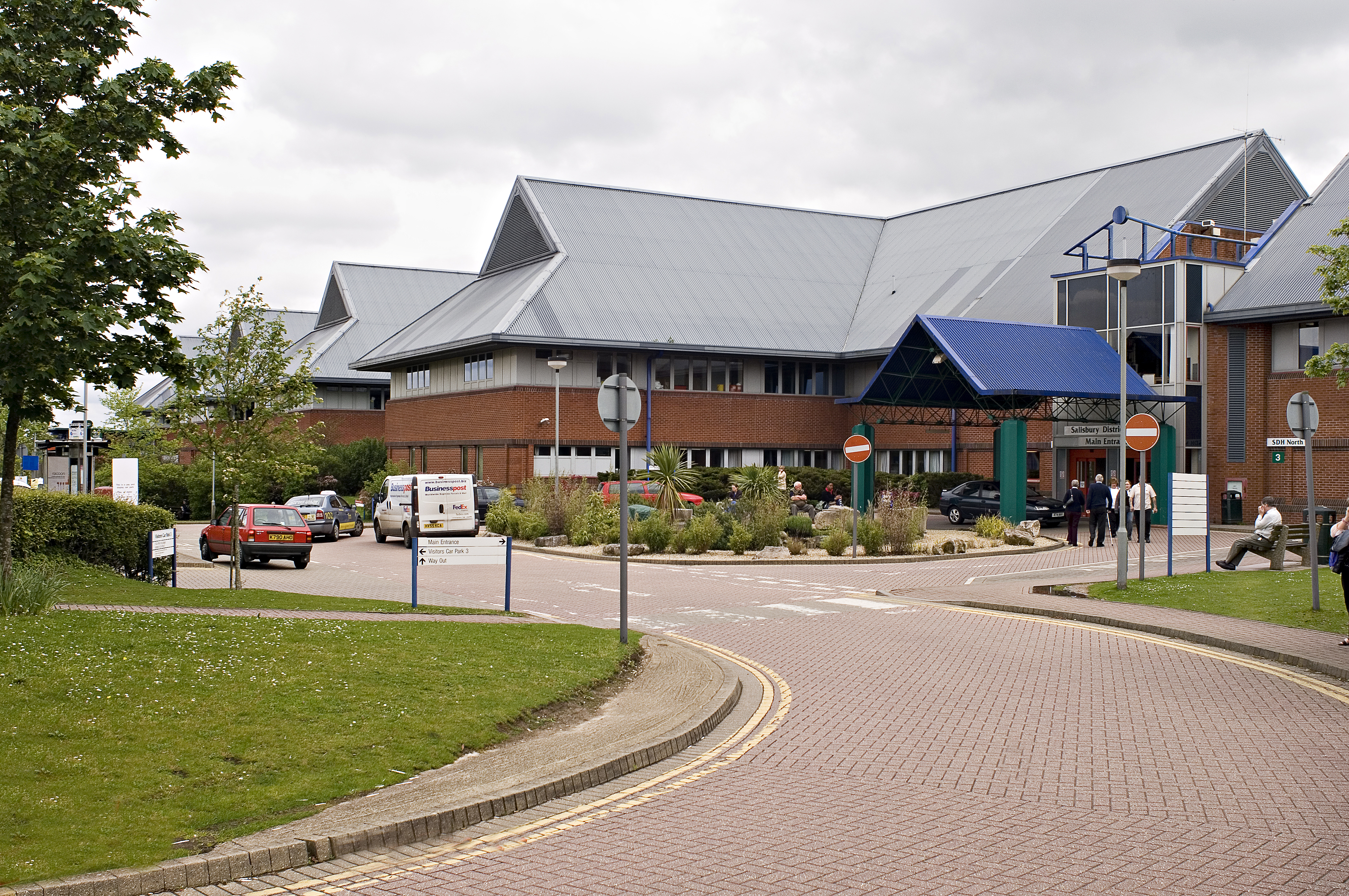
“The planned move of services from the older southern end of the Salisbury District Hospital site to a new modern purpose built facility took place in May 2006. The new building which was designed using the views of local people and staff houses the regional burns service, elderly care and orthopaedic wards. It also has an outpatient department with plastic surgery, maxillo facial outpatients, laser treatment centre and therapy services. This was the largest development seen on this site since Phase One of the hospital was built in1993 and means that these services now have natural links with the acute and diagnostic services in the newer part of the hospital. The new burns accommodation is situated on level four and has its own dedicated operating theatre. It is located near the Intensive Therapy Unit so that it can access critical care support for people with serious burn injuries. Orthopaedics has its own purpose built accommodation and this is located on level four of the new building close to main theatres. Plastic surgery and maxillo facial outpatients has its own department on level three, so that it links in with general outpatient and diagnostic services on the same level in the existing hospital. Medical and elderly wards are situated on level two, with two elderly care wards taking the vacated ward areas in the existing hospital that are next to the Nunton Unit, which provides physiotherapy. In designing the new building, the aim was to maximise natural daylight and ensure that patients in ward areas can enjoy excellent views across the Wiltshire countryside”. Salisbury NHS Foundation Trust
The designs were inspired by abstract forms in the Wiltshire landscape – ephemeral and or suggested elements as seen from the Hospital. This included ancient and historic man-made stone circles at Avebury and Sarum, crop circles, dew ponds, Fovant Badges, plough lines and field patterns. I also looked at Downton lace making, the architecture and decoration of Salisbury Cathedral and the flora and fauna of a chalk and limestone landscape. Engagement with staff and patients was also undertaken. The installations were made at major node points such as nurses stations, waiting areas, key vistas and in the window seating areas of the 4-bed bays. The patterns break up the generous expanses of floor, providing an element of surprise and distraction for patients and visitors alike. All floors share a limited catalogue of motifs, but these are expressed via individual and distinct colour palettes on each level. Levels 1 & 2 share an set of earth and terracotta tones representing chalk marls and ploughed fields. Level 3 uses shades of green reminiscent of summer and farmland and woods, whilst on Level 4, blues and lilac colours reflect shifting skyscapes.

What am I proposing?
Looking at Wiltshire: A patchwork of pattern, texture and light
Designs inspired by man-made forms in the landscape –
Earthworks: Avebury – Old Sarum – Silbury Hill
Crop Circles
Dew Ponds
Chalk Drawings: Wiltshire Horses and Fovant Badges
Ploughing patterns
Field patterns
Designs inspired by local history, industry and architecture –
Downton Lace
Salisbury Cathedral
Medieval Ceramic Tiles
Romano British Mosaics
Celtic Patterns
Designs inspired by the unseen & ephemeral in the landscape –
The geology of Wiltshire
Fossils of the Chalk Downland of Wiltshire
Associated Flora and Fauna: Horseshoe Vetch and Adonis Blue
Fleeting expressions of light in shadow play
