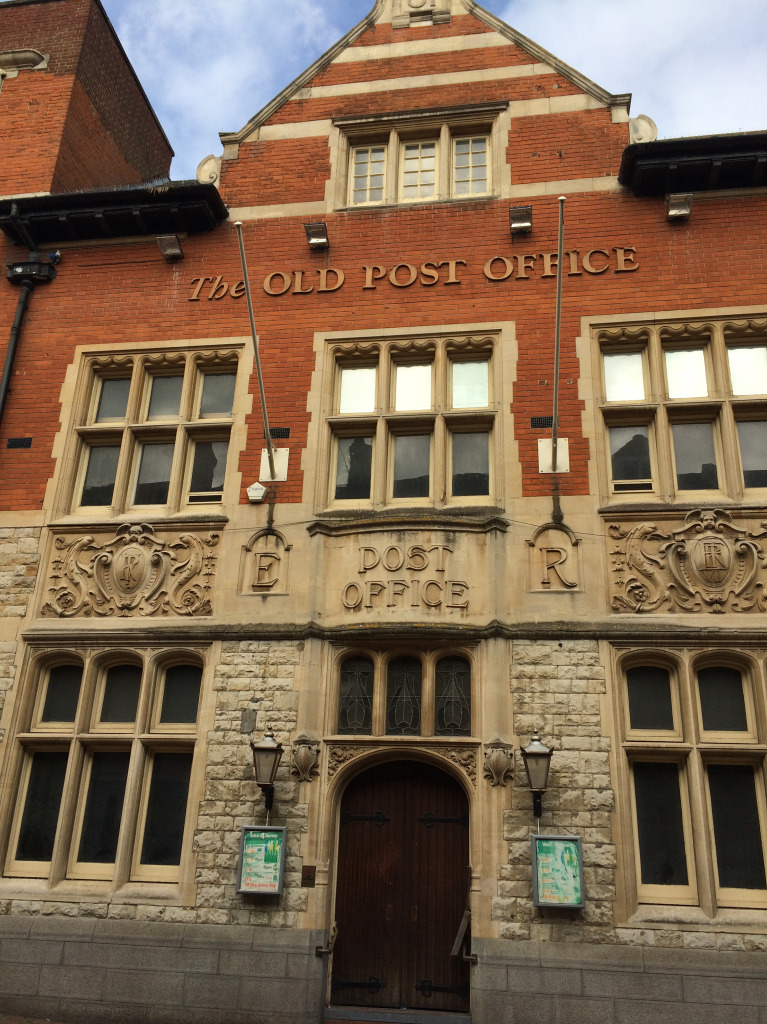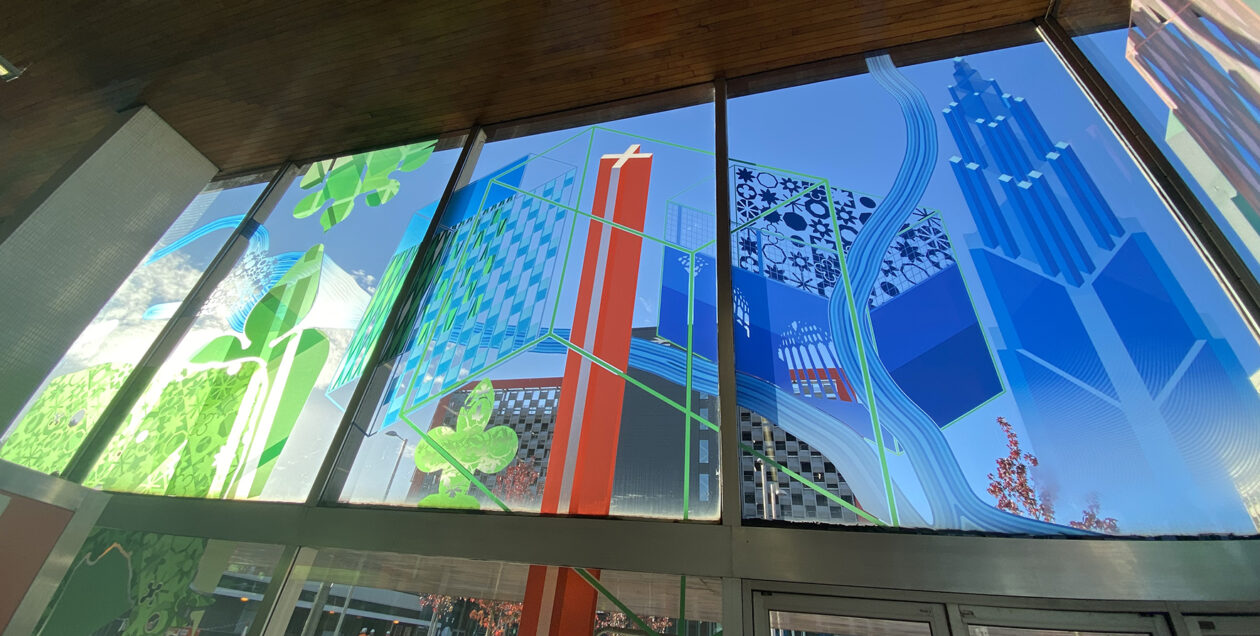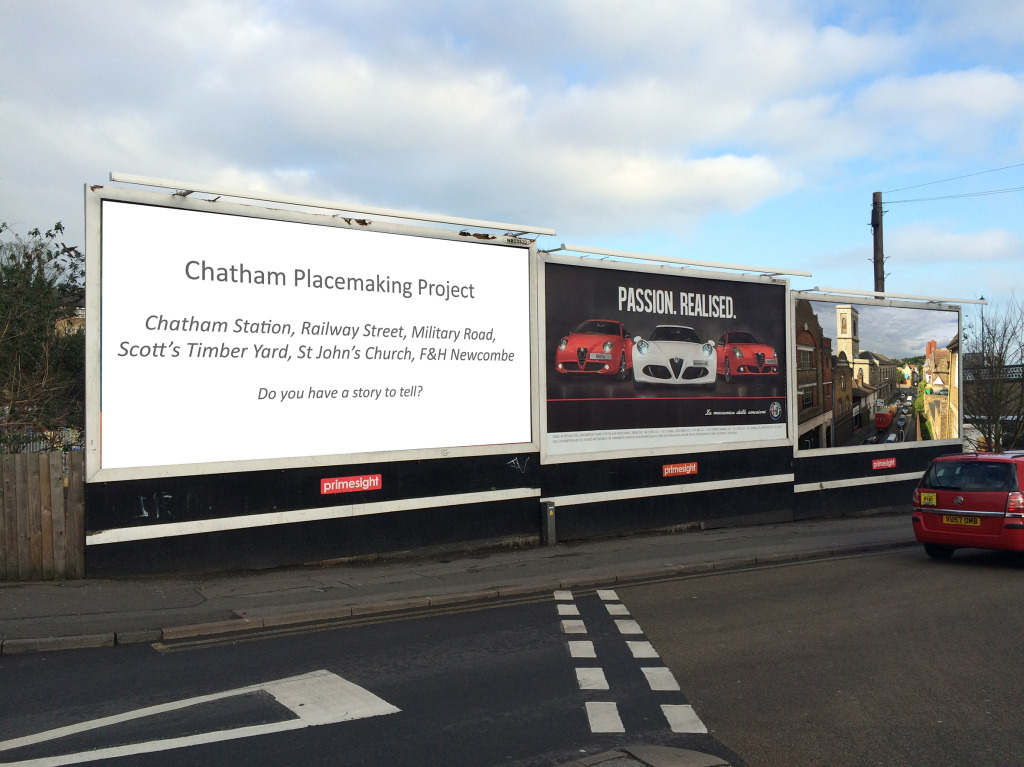
Tag Archives: Collaboration
Final Champion’s Group ?
Tuesday 9th February 2016
I was invited to attend what was possibly the final Champions Group meeting to review the regeneration work coming to a close at Southampton Station Quarter North. This group of people, representing every walk of life in the local area and community, have been responsible for championing, challenging and keeping the project on its toes since the dawn of the scheme way back in 2012. They have been an invaluable part of the project and I hope that they collectively approve of the work done thus far. Pete Boustred – Transport Policy and Sustainable Travel Team Leader at Southampton City Council, led the walk around site, assisted by Antony Cutajar, Site Manager for Balfour Beatty Services & Wilson Massie, Stakeholder Engagement for Balfour Beatty Living Places.
The last time I had been to site was 28-09-2016 – click this link or scroll down to see this post.
The landscape forms – bespoke cast concrete seating, amphitheatre steps, ramp and retaining walls are now all installed. Some snagging was still to be completed and soft landscaping was still in progress. As this was February, there was not much to see in terms of greenery ! Meadow seed planting has been carried out – & hopefully the impact of this will be seen later in the year.
This is a simple photo essay of the walk around the site looking at what has been completed.
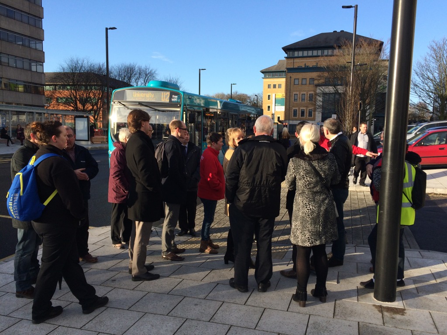
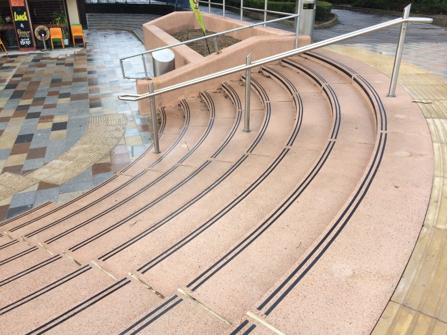
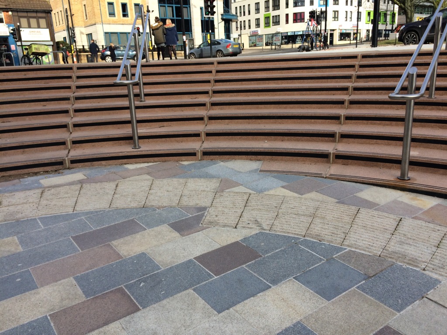
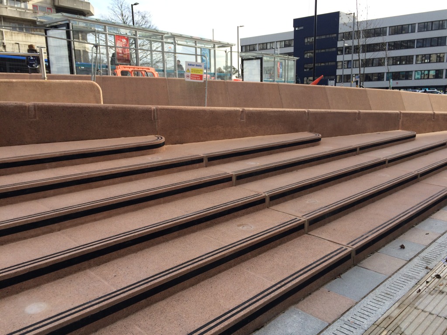
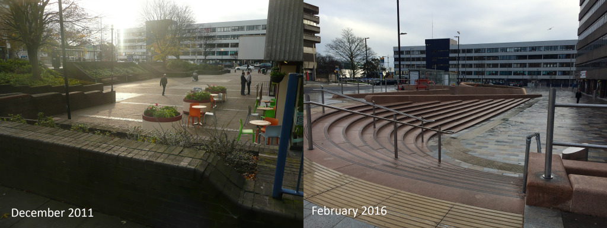
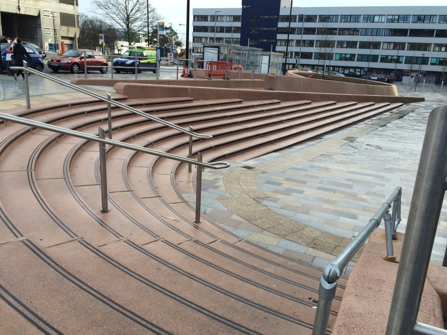
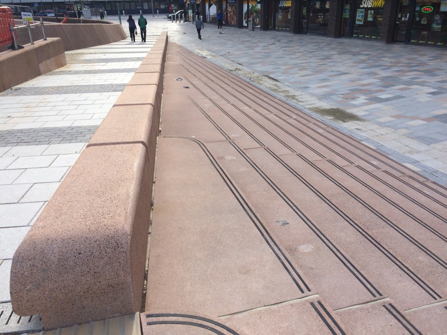
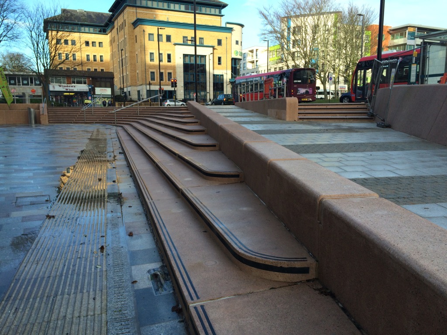

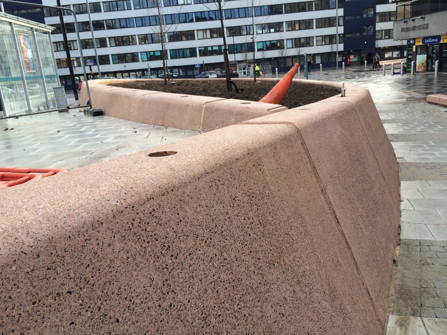
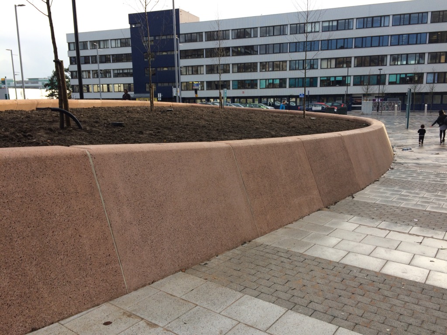
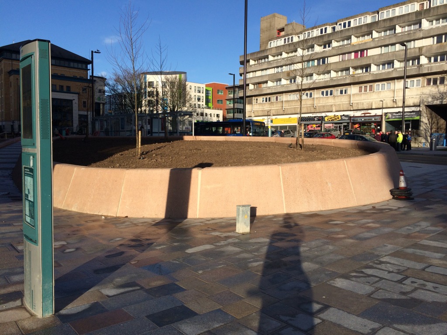
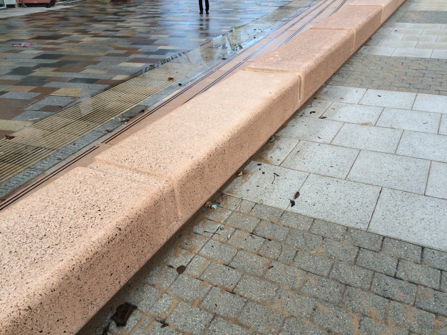
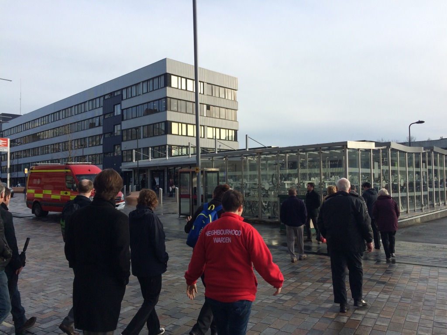
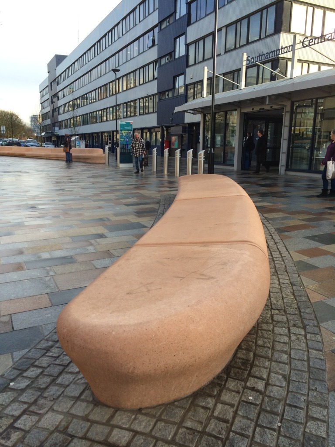
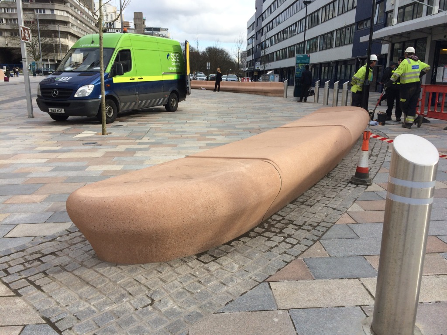
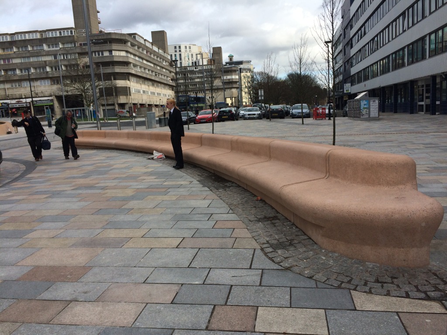
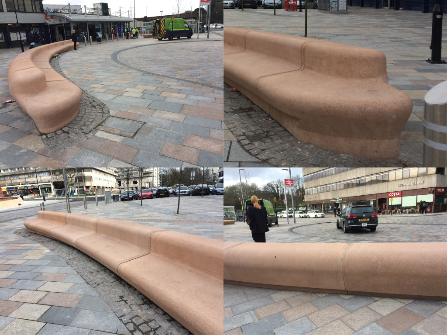

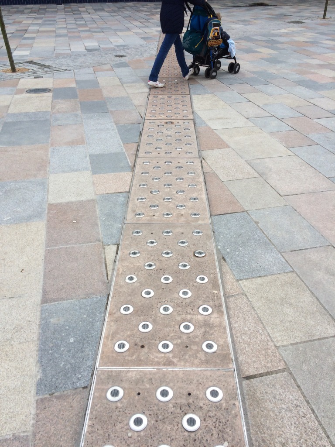
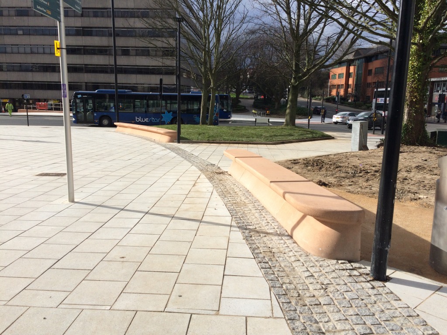
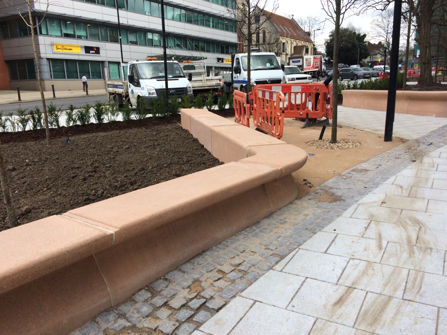
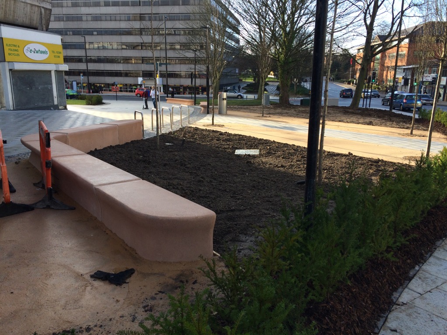
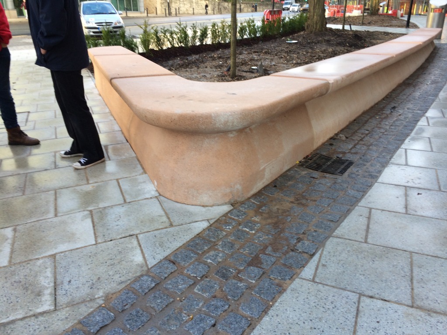

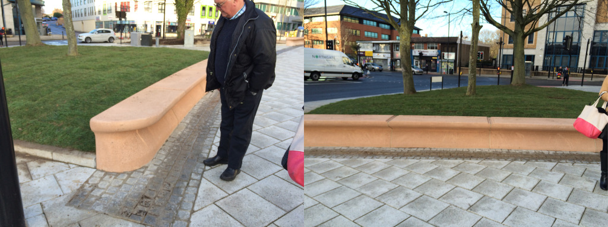
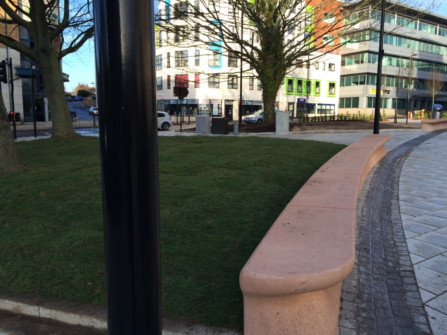
Titcumbs – Ladies Hairdressers and Beauticians – No 17 Railway Street
Kelly’s Directories have listed all trades and businesses throughout the UK since around 1835. They are now an invaluable source of local history, information and insight into local business life. Medway Archives and Local Studies Centre have a collection on microfilm. In the 1961 edition, the businesses along Railway Street and Military Road, make for interesting reading. Here is a selection –
Military Road
Nos 1 & 3 – Burton Montague, Tailors
No 4a – The Salad Bowl – High Class Fruiterers
No 9 – Bliss and Lawrence – Auctioneers
No 13 – Gieve’s Ltd, Royal Naval, RAF & Civilian Tailors
No 20 – Greenburgh Bros. Ltd, Outfitters
No 26 – Naval & Military Arms, Public House
No 27 – Imperial Forces Public House and Paddock Restaurant
No 28 – E.J Whitaker & Sons, Tailors
No 40 – Unifit, Outfitters
No 50 – Chatham Constitutional Club
No 56 – W. Cooper, Outfitters
Railway Street
Nos 1 & 3 – Prince of Wales Hotel
No 5 – F&H Newcombe Ltd, Gowns
No 17 – Titcumbs, Mrs D. Rogers, Ladies hairdressers, specialist & beauticians
Nos 14 & 16 – Scott’s Timber Yard
No 26 – Frank Bannister & Son Ltd. Motor & Motor Cycle engineers.
No 31 – Cameron Thomas, Physician and Surgeon
Station Yard – Newsagent – Elders & Fyffe’s Ltd Banana Importers – St John’s Ambulance
…making Chatham patterns?
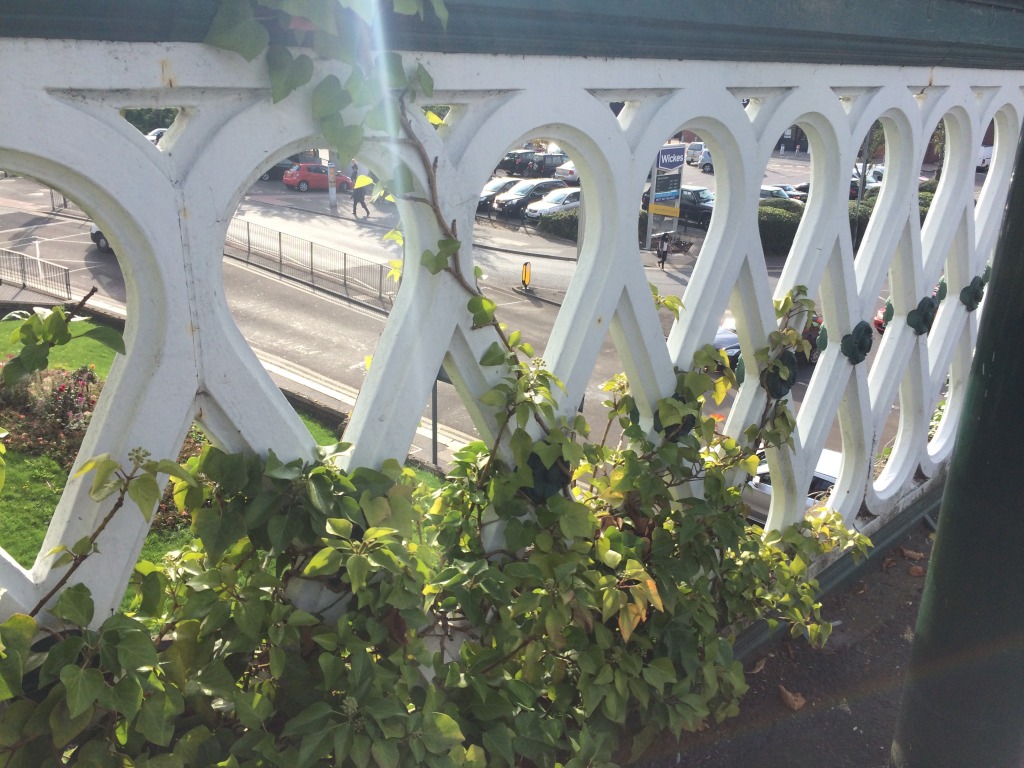

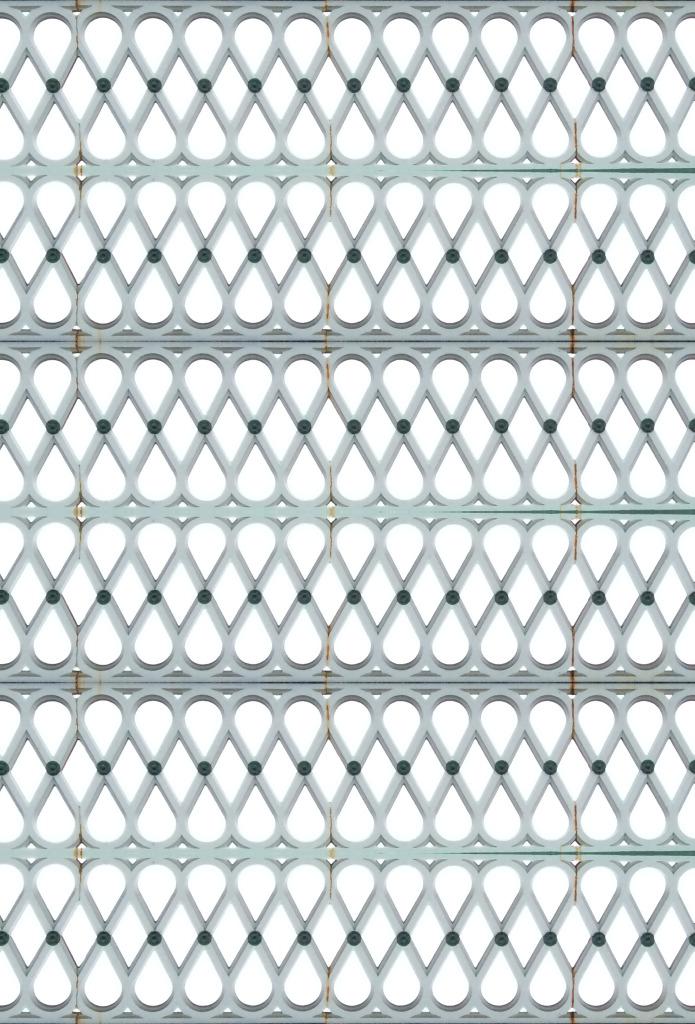
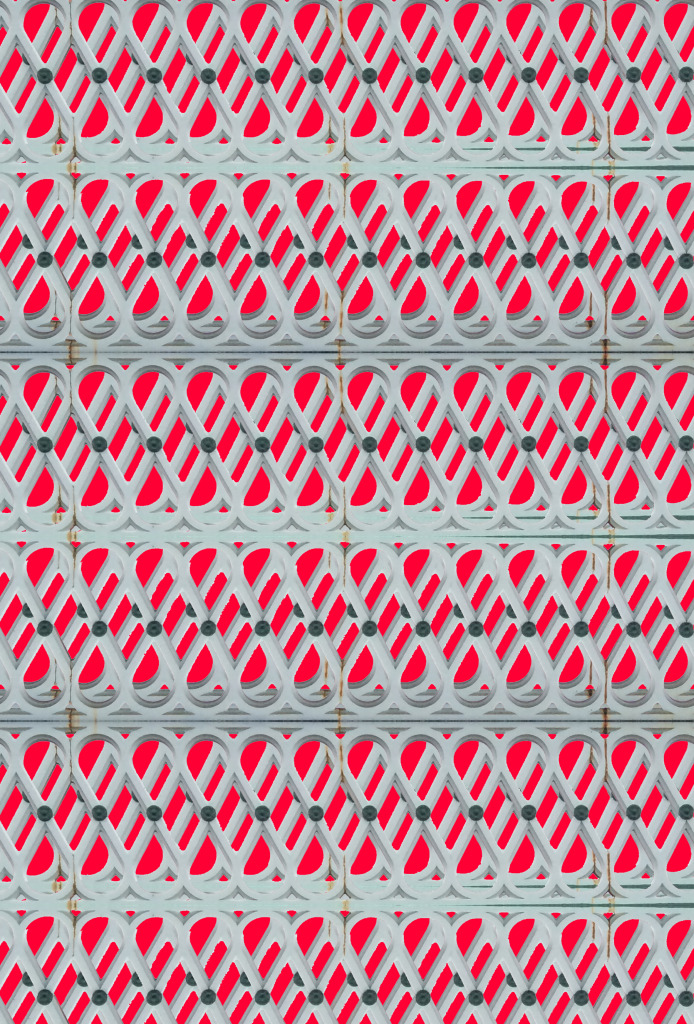
…more Chatham patterns & places
Every visit to Chatham throws up more detail and insight to add to the Chatham Placemaking Project –
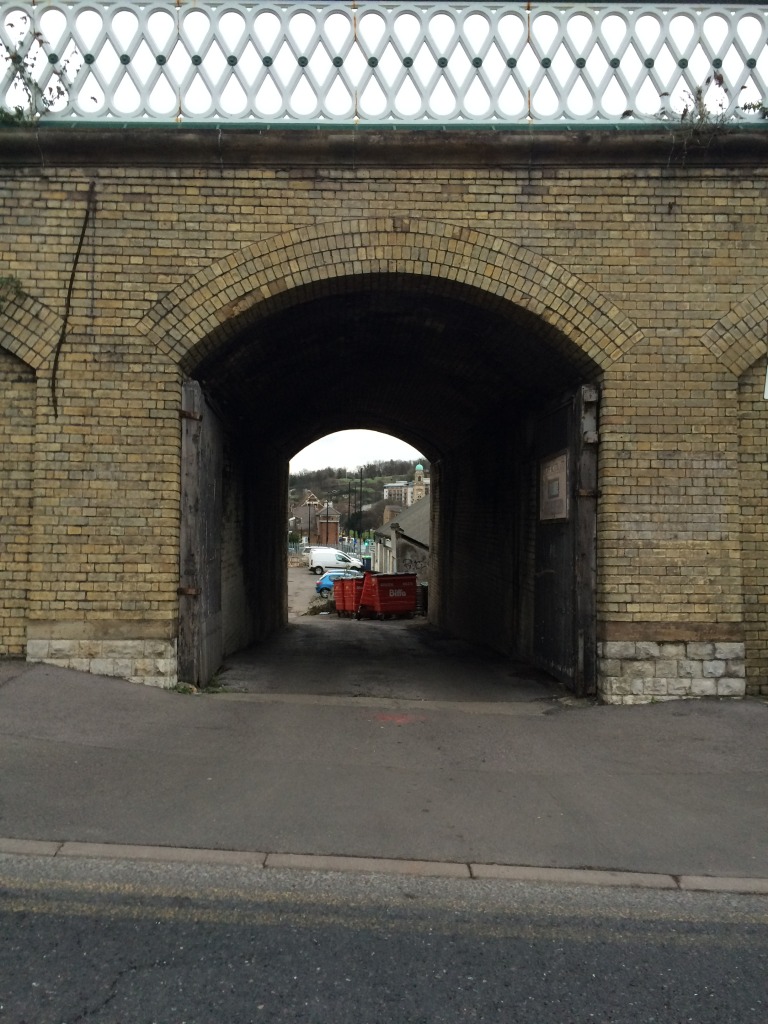
The open yard seen through the bridge / viaduct is the former Scott’s timber yard site.

There is some real potential for change of pace here if the arches could be opened up to new local businesses – coffee / food / cyclists –
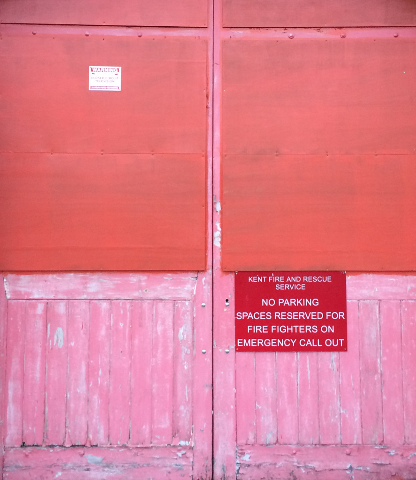
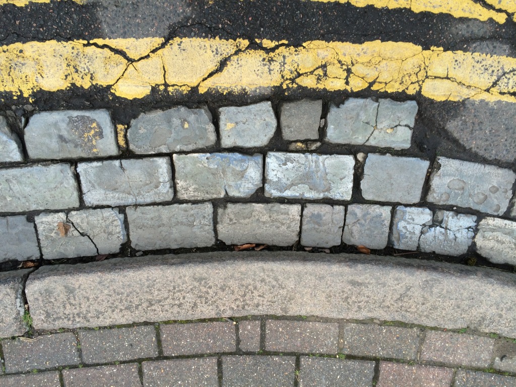
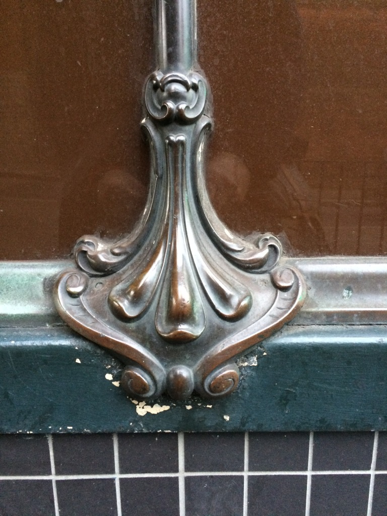
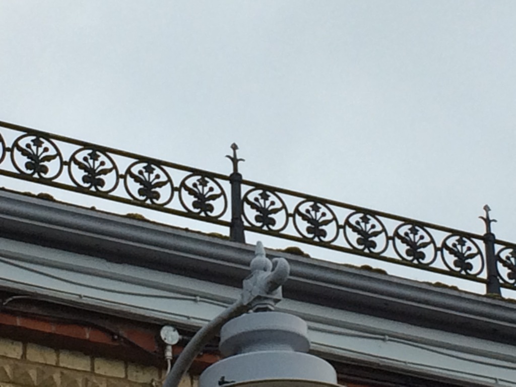
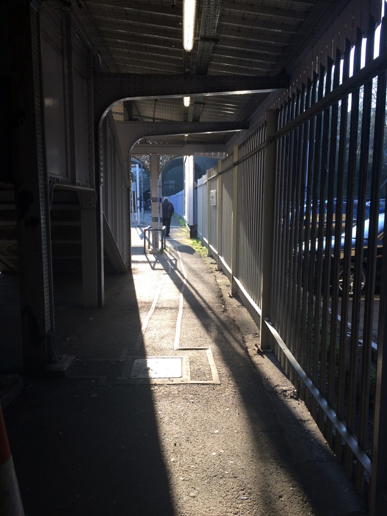
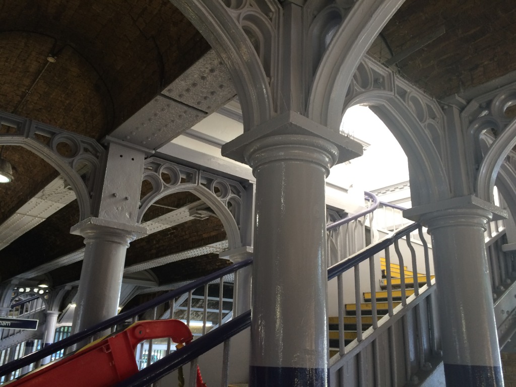
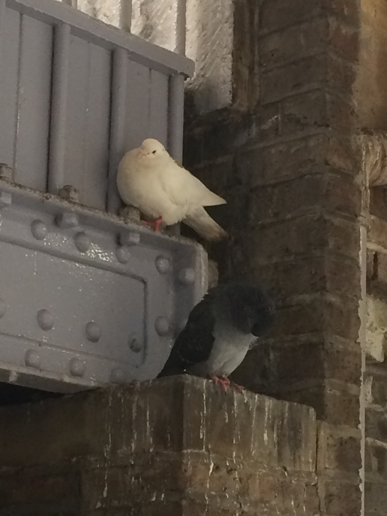
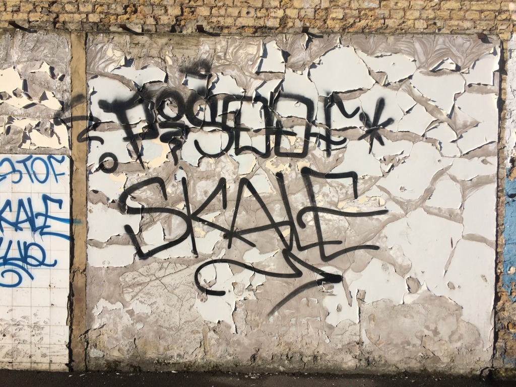
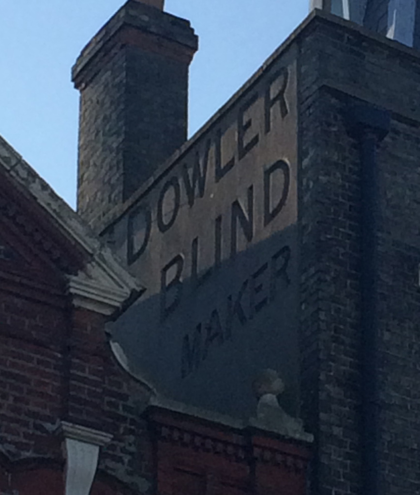
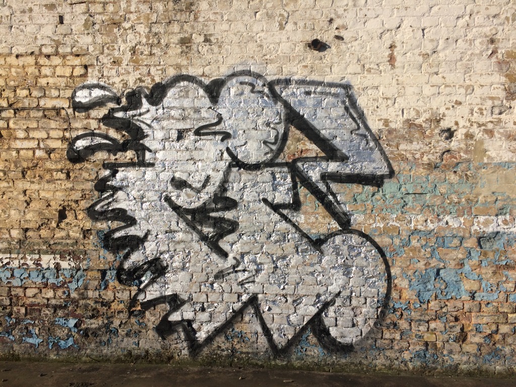
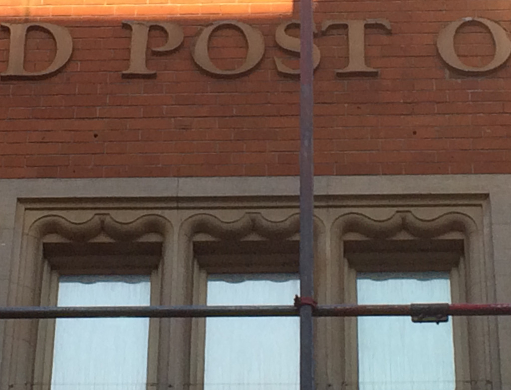

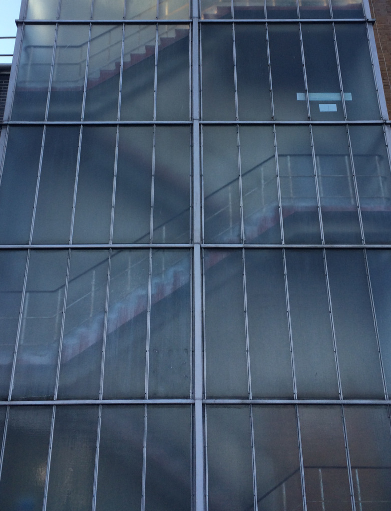
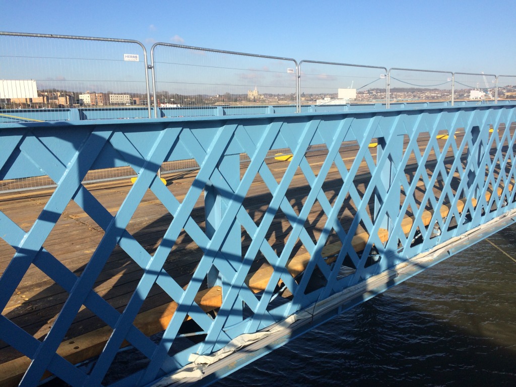
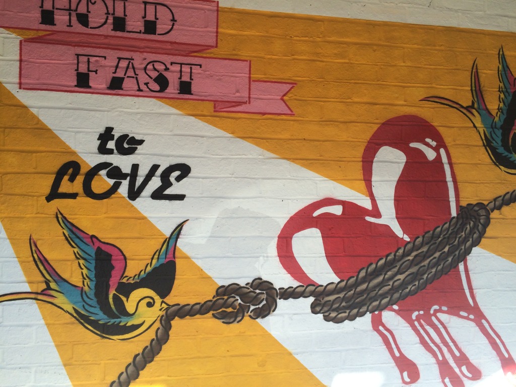
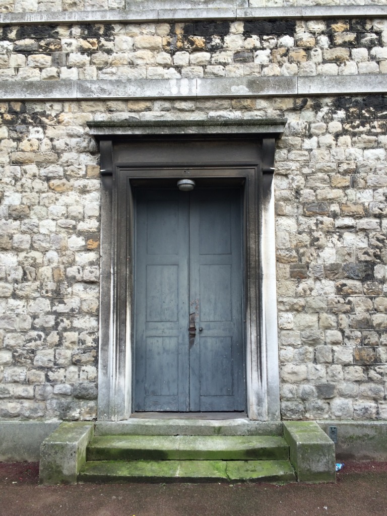
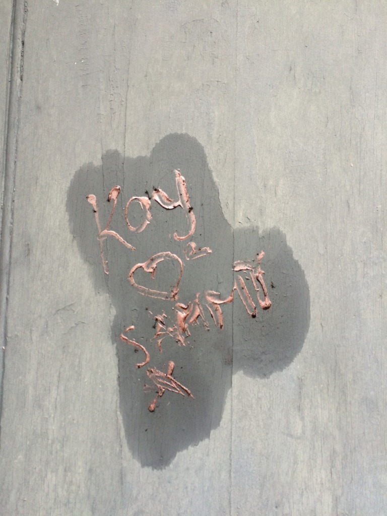
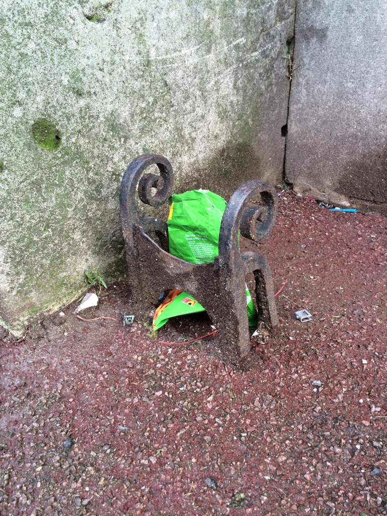
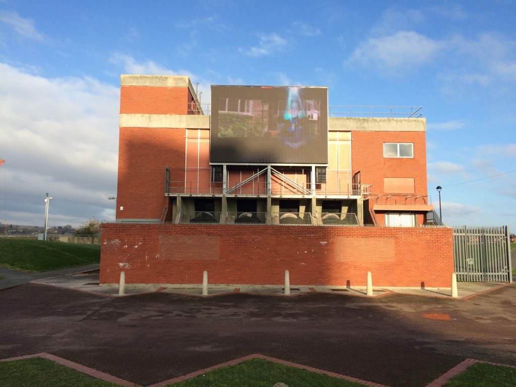
…and a walk into Ashton-Under-Lyne
Friday 26th February 2016 – Ashton-Under-Lyne
What caught my eye walking into Ashton-Under-Lyne was the architectural legacy of an industrial past. Robust brick architecture with exuberant and self-confident detailing.
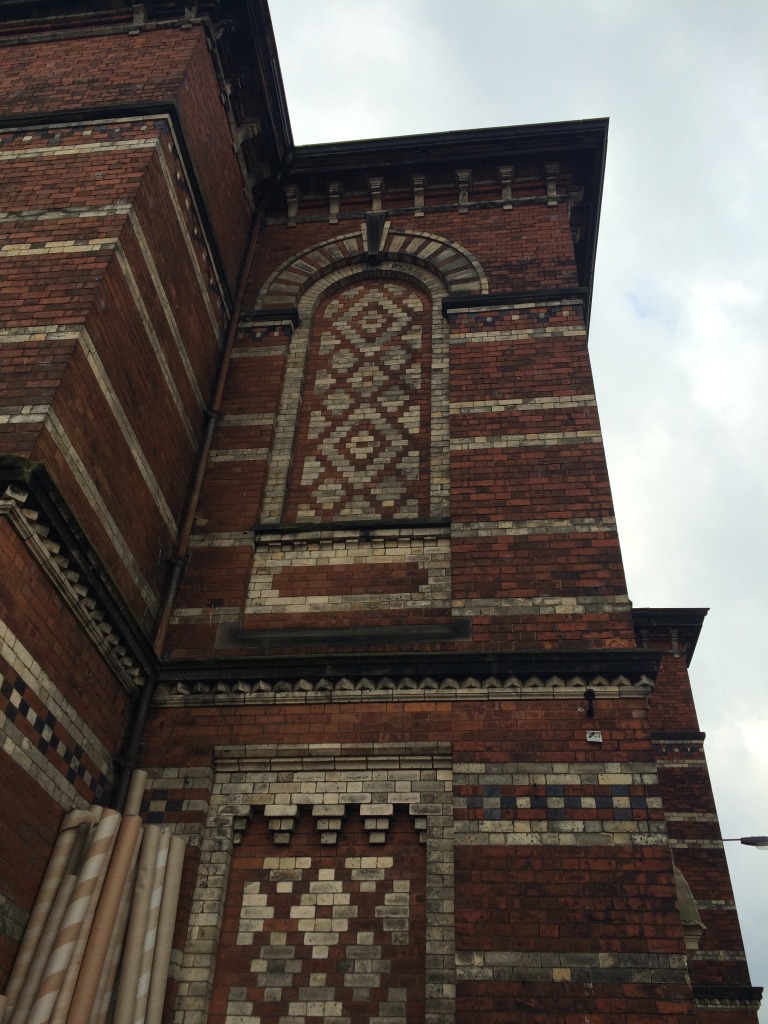
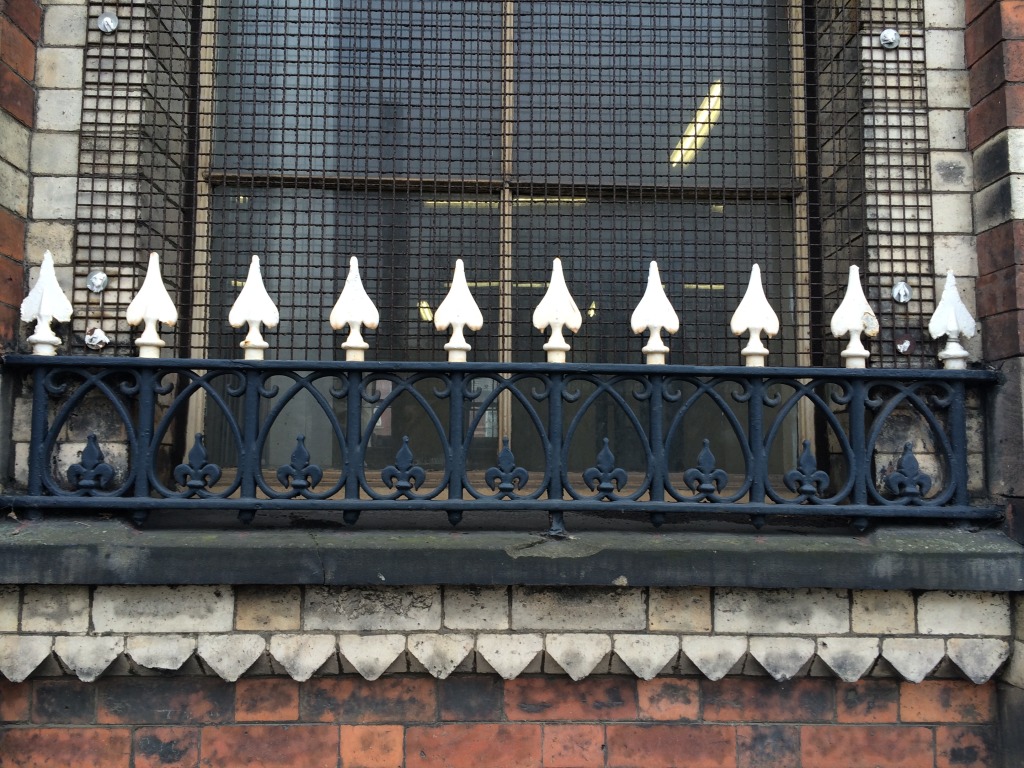
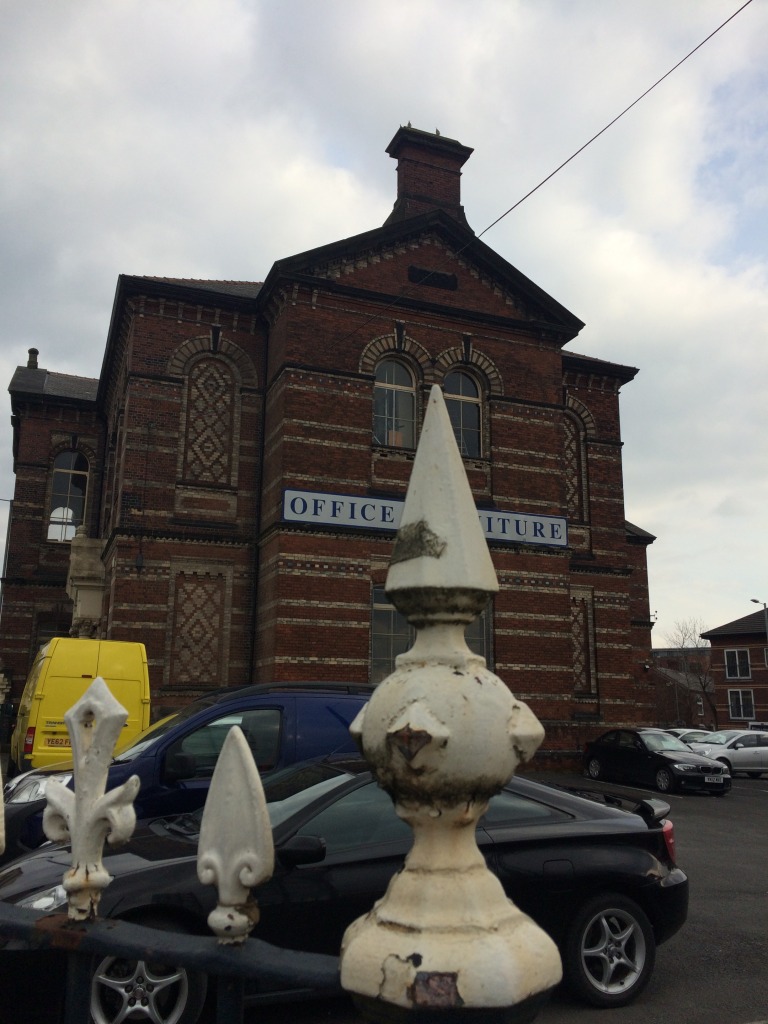
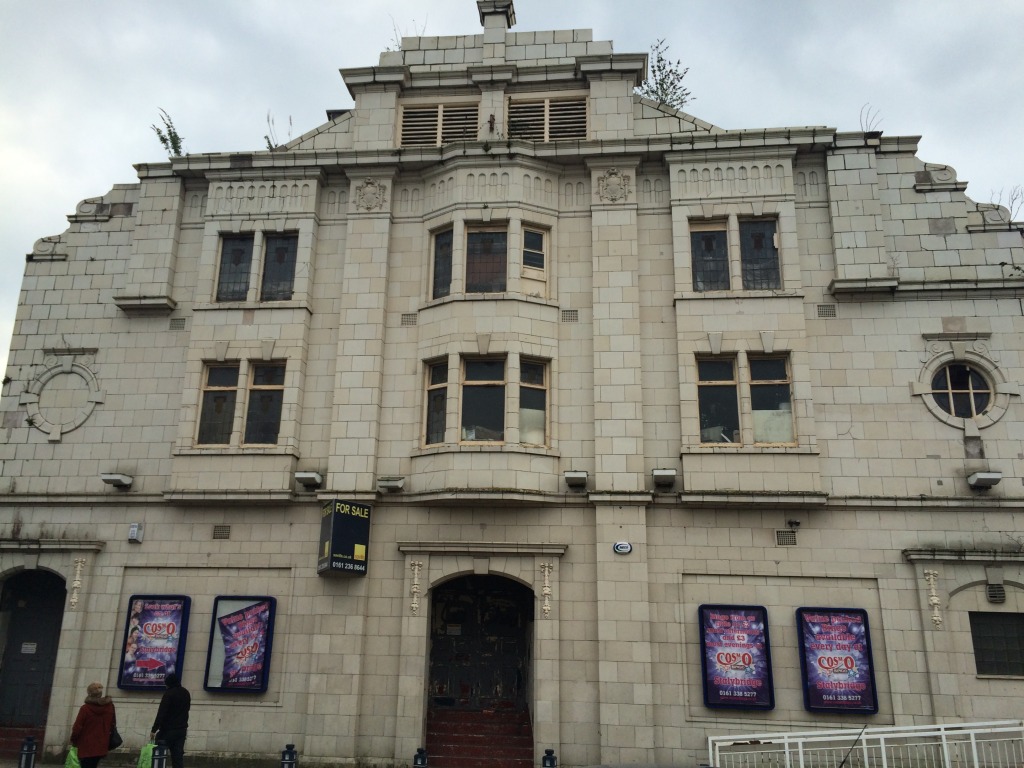
This is an amazing building – wonderful architectural faience ! It occupies a corner site with another fully glazed elevation.
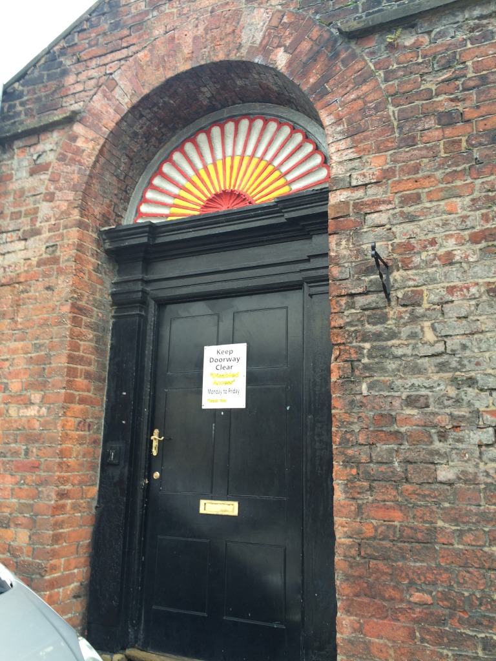
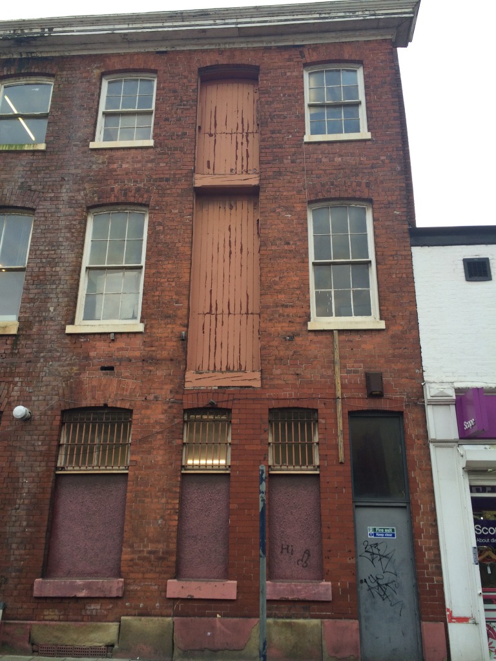
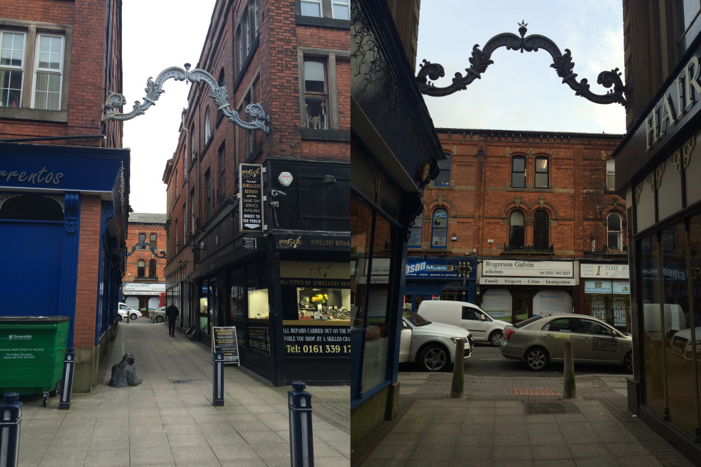
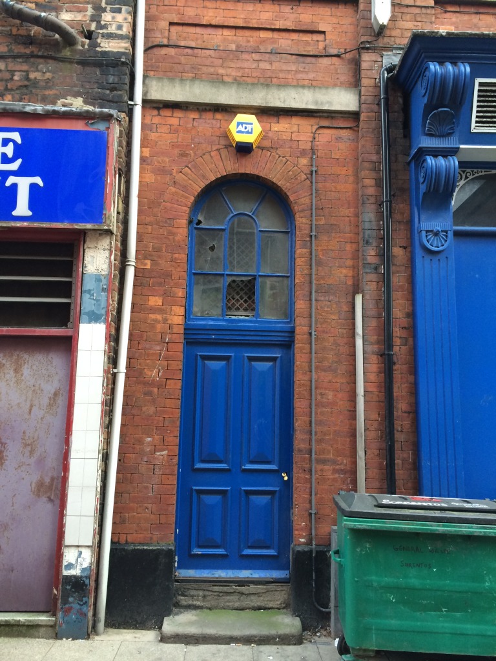
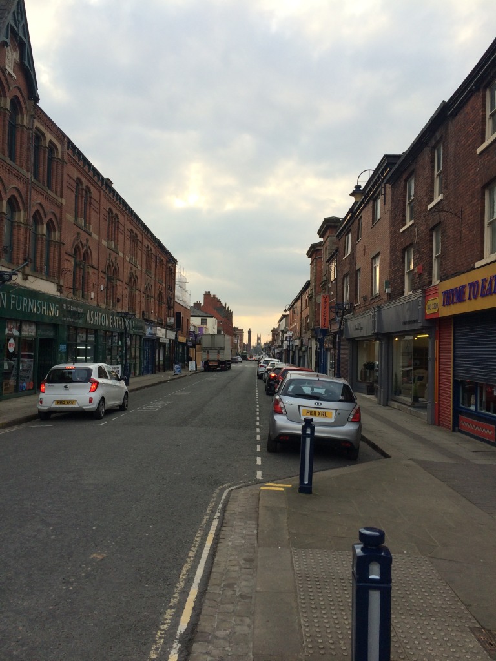
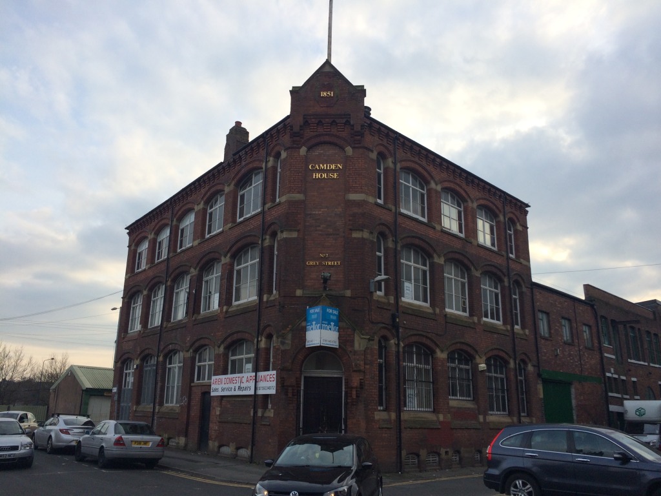
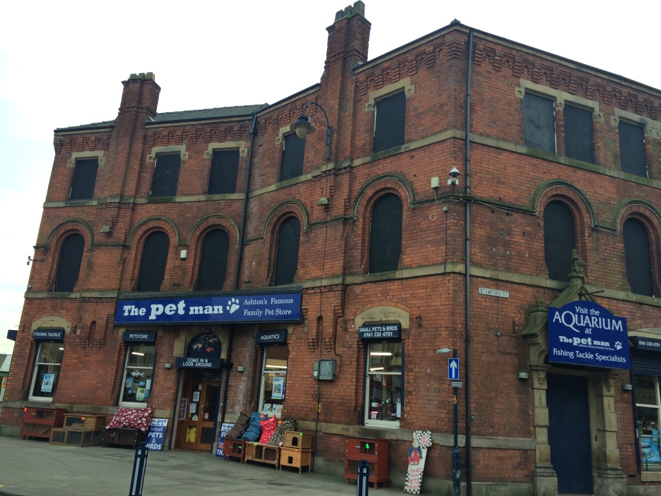
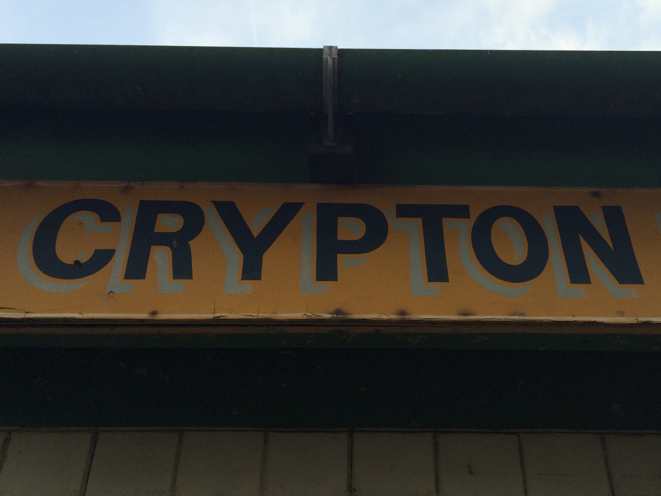
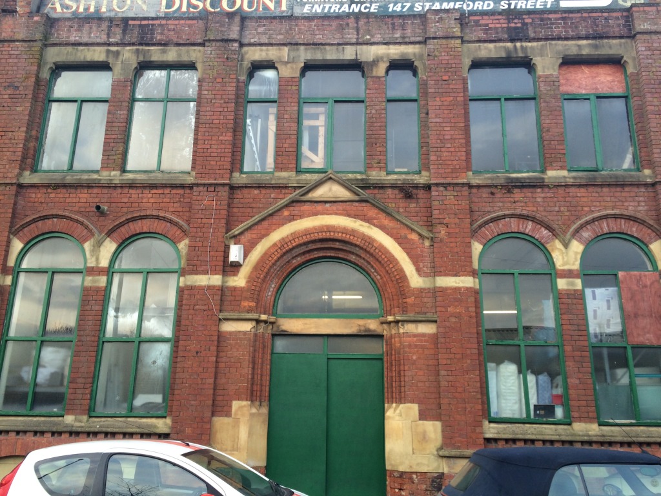
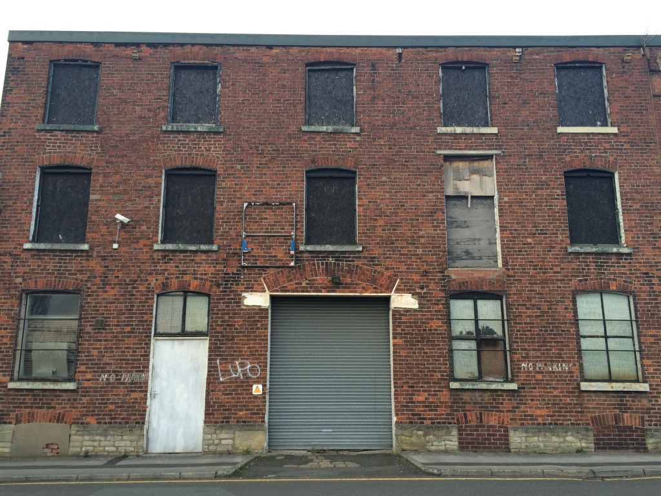
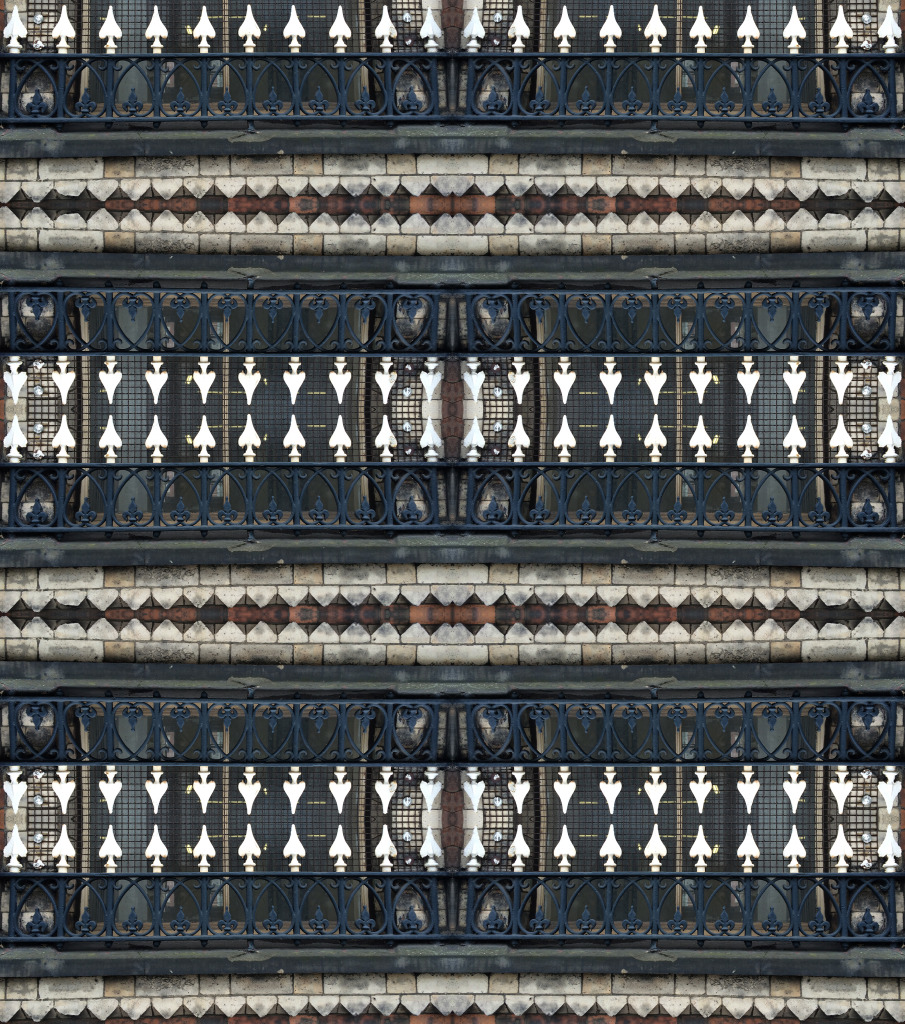
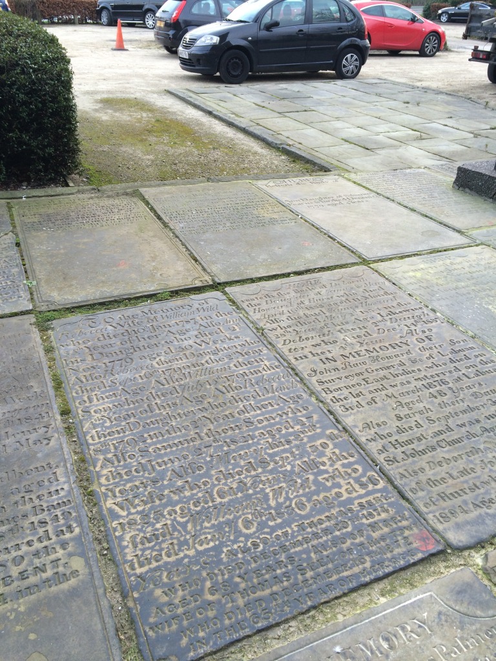
12 miles in 6 hours – Part One – 09.30am to 10.52am
Saturday 27th February 2016
This is the day for our big walk ! Stewart Ramsden is walking with me – he knows the area so well and has done this walk may times – often leading groups in his capacity as Chair of the Tameside Ramblers ! This is one of Stewart’s ‘Ramtrails’!
Our walk will take in Wild Bank and Hollingworthall Moor from Godley.
The weather is overcast and grey, very cold, with a possibility of rain / sleet. I really don’t care. I am so looking forward to this. Everything is new to me – even my hiking boots and weatherproof jacket. We set off from Stewart’s home at around 09.30am.
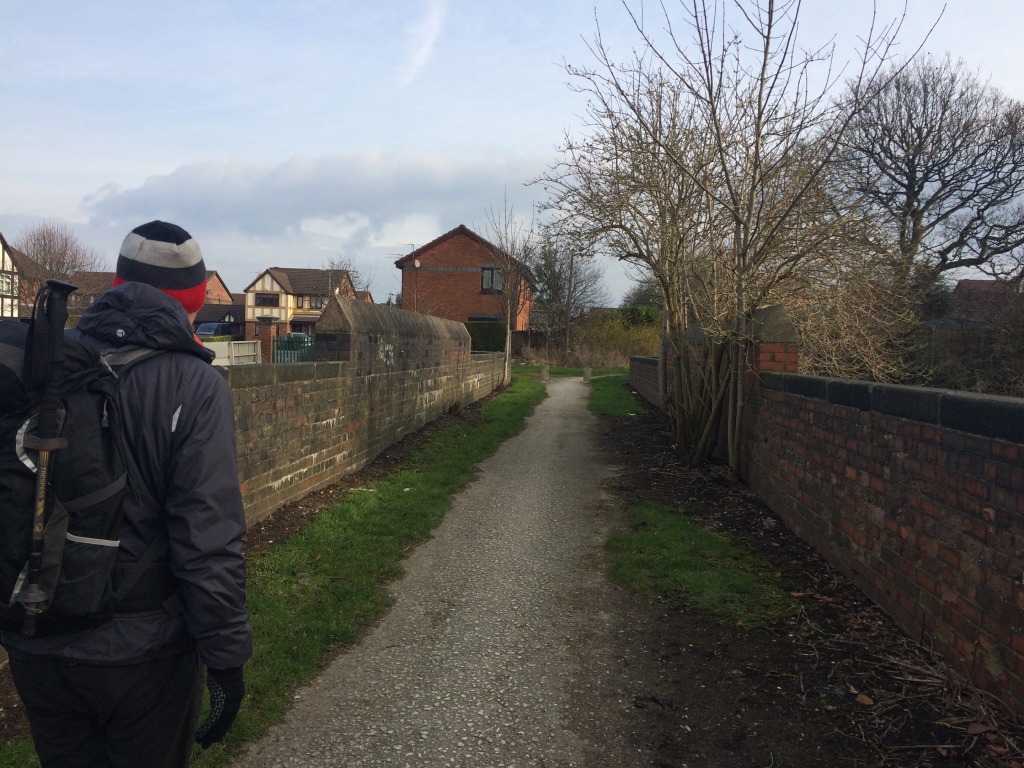
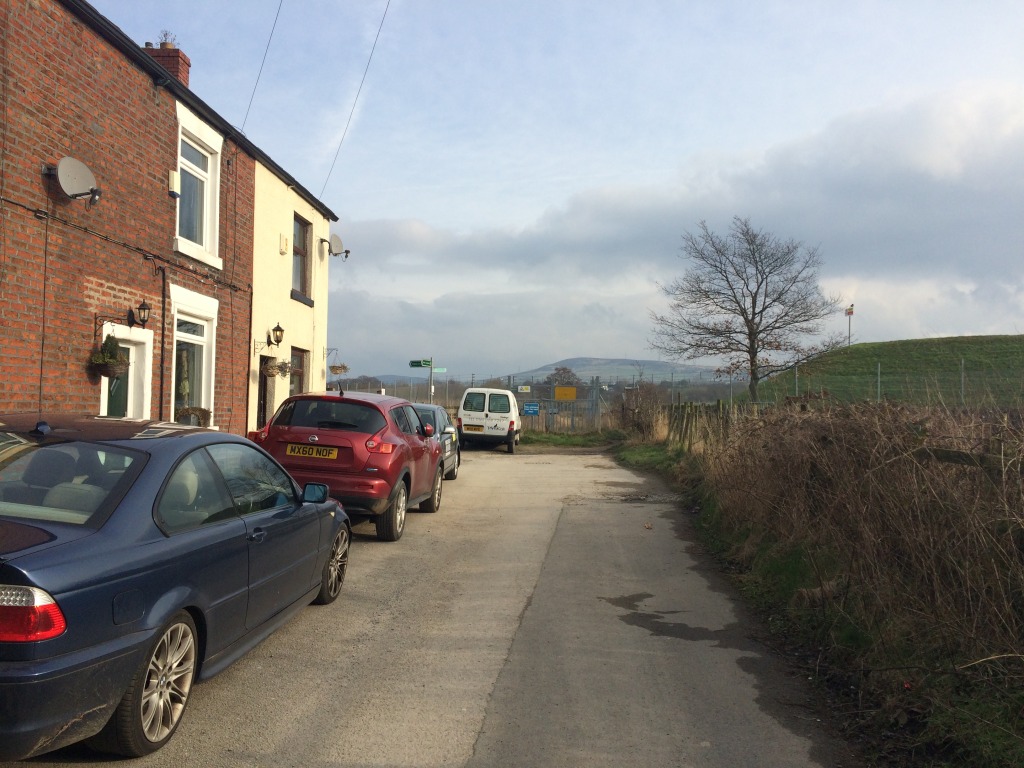
The first view of Wild Bank in the distance !
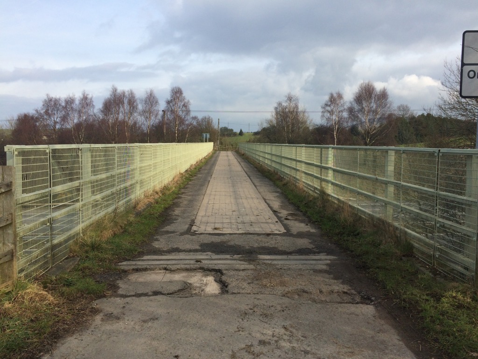
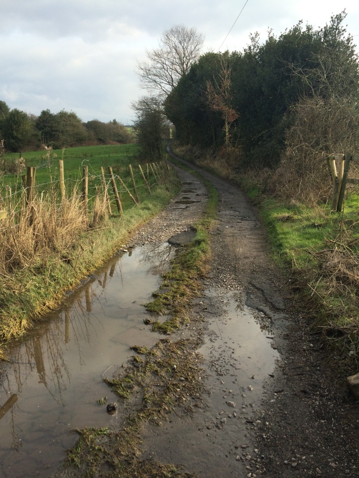
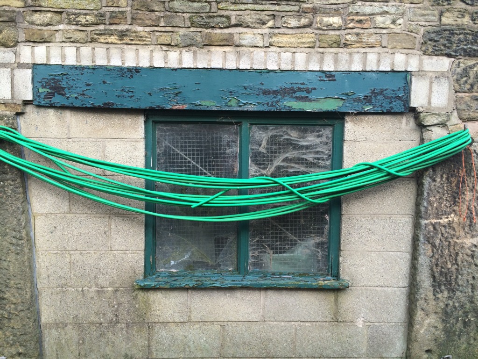
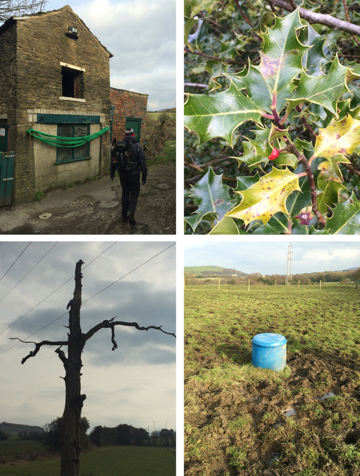
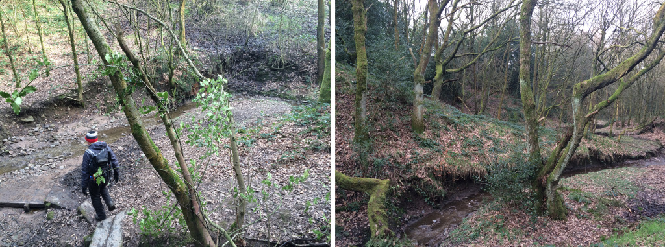
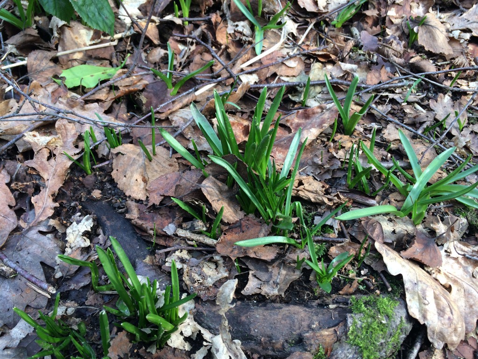
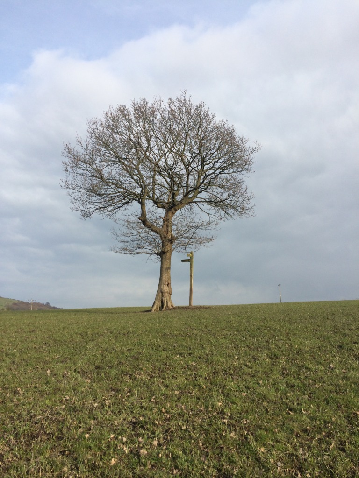
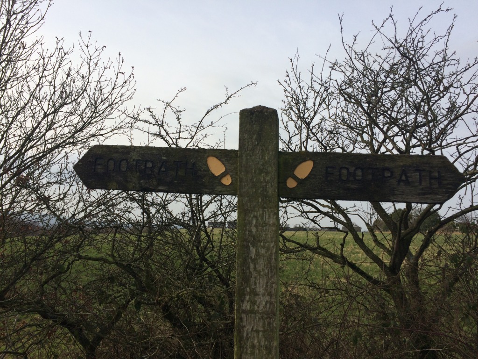
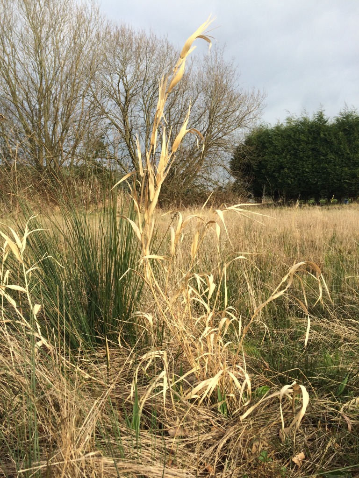
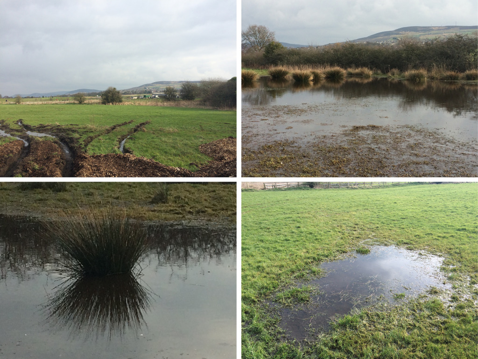
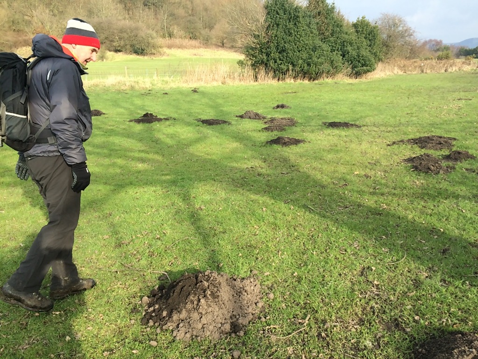
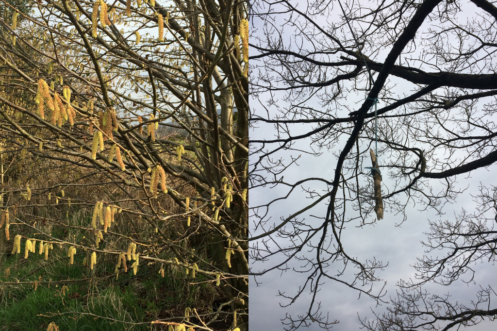
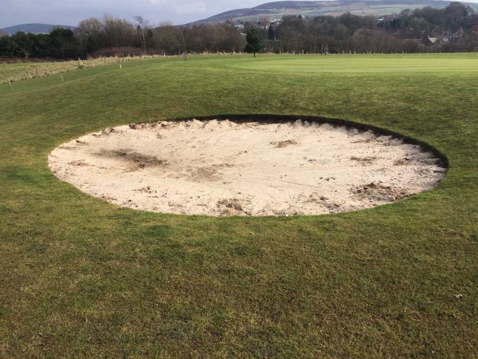
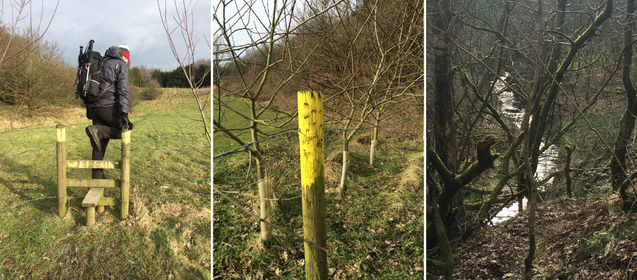
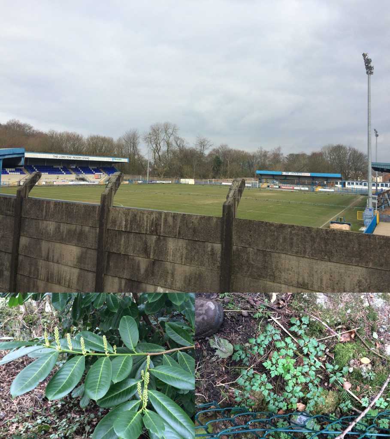
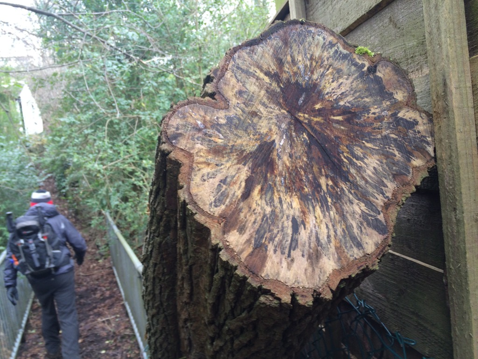

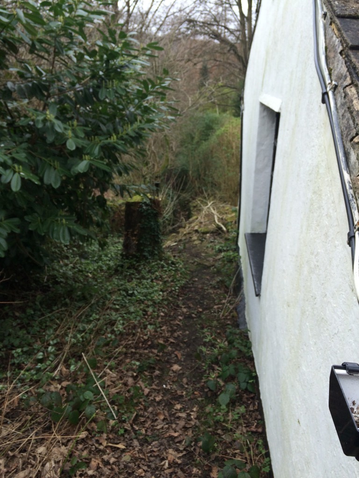
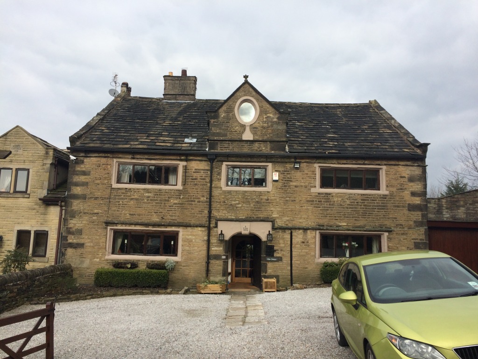

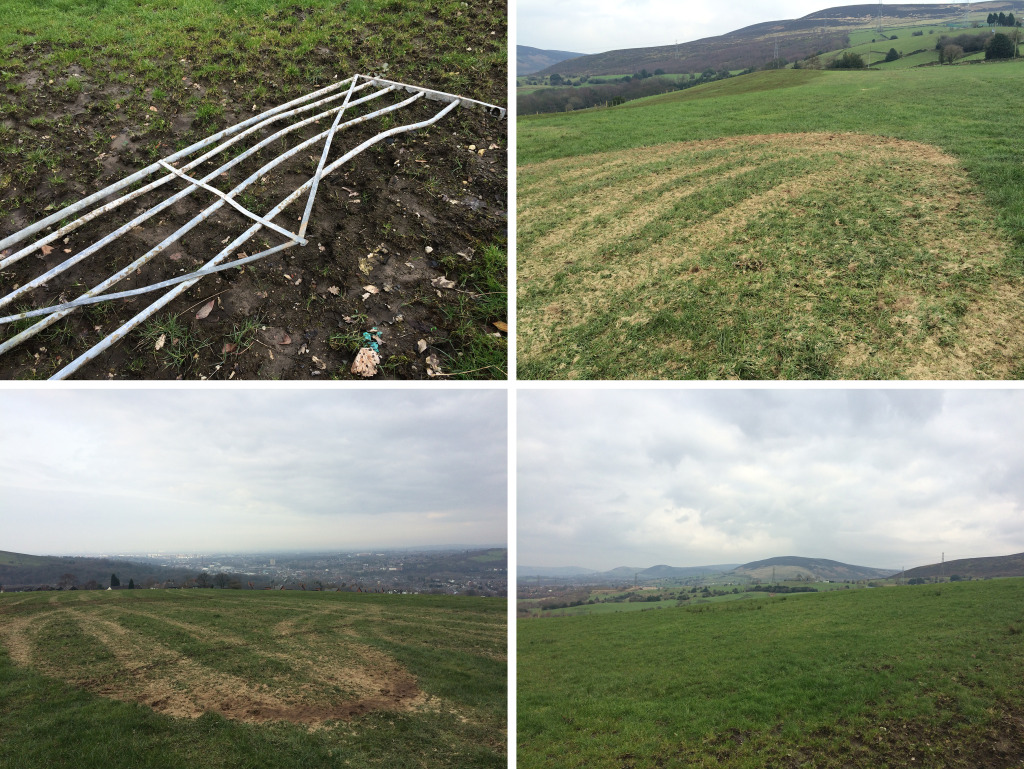
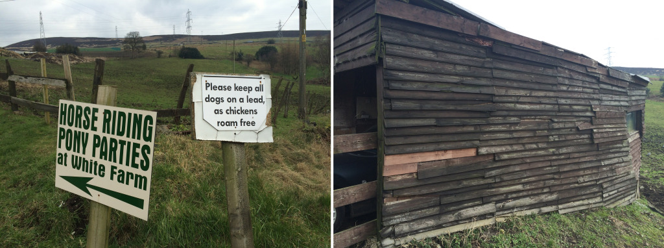
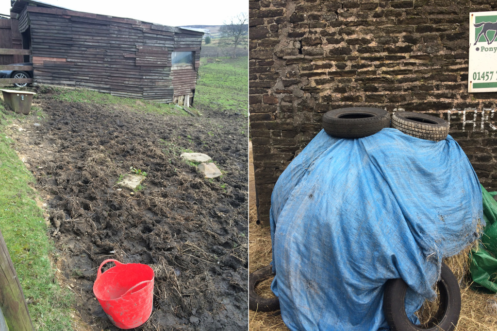
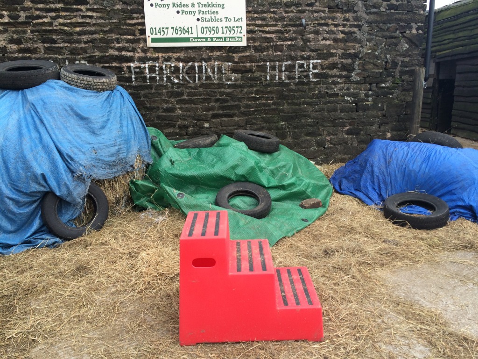
12 Miles in 6 hours – Part Two – 10.52am to 2.13pm
Saturday 27th February 2016
OK – so better get a move on – realised I have already shown loads of images in the space of one hour’s walking ! With 5 more hours to go I had better move quickly on ! –
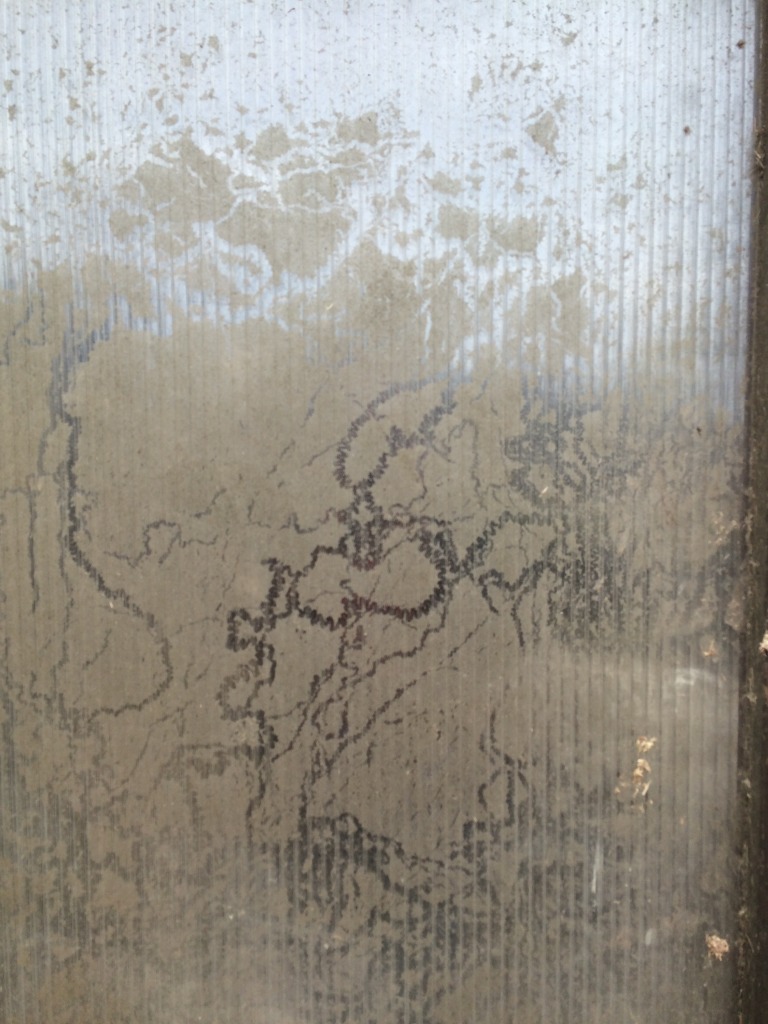
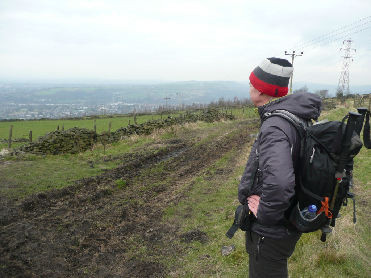
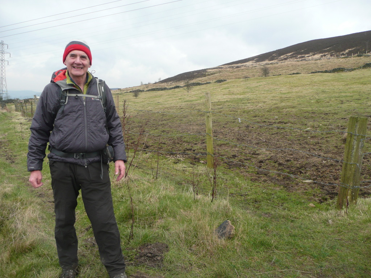
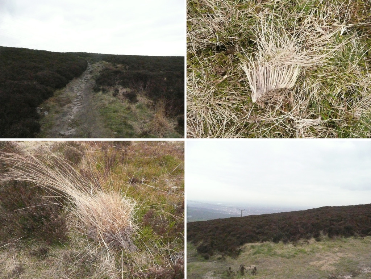
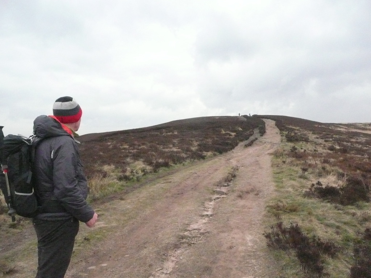
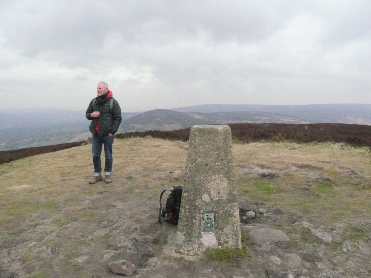
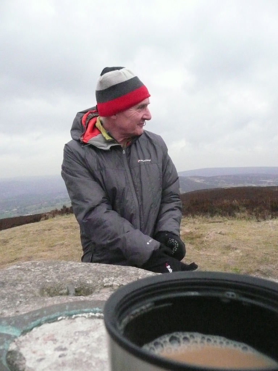
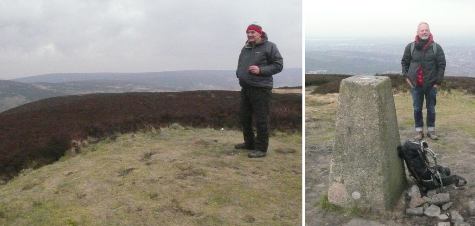
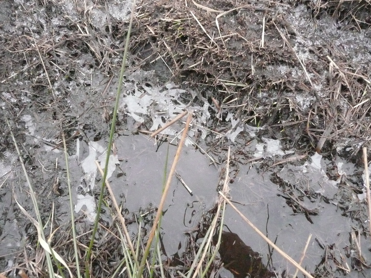
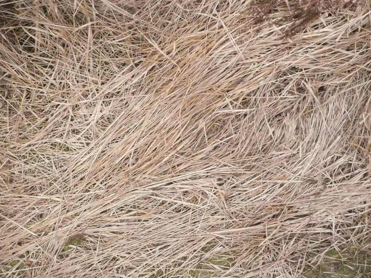
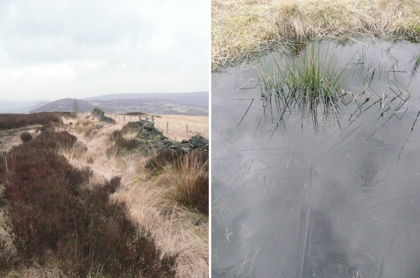
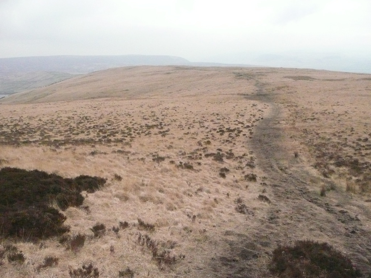
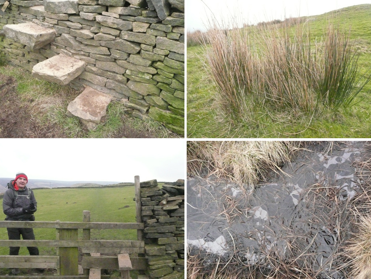
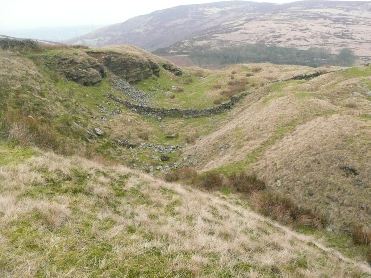
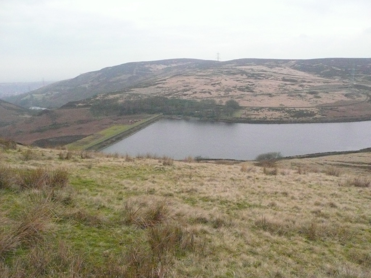
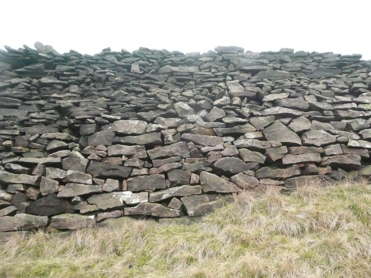
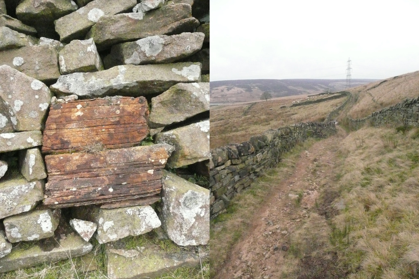
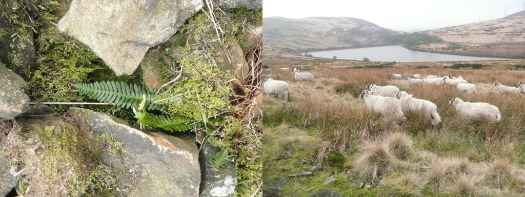
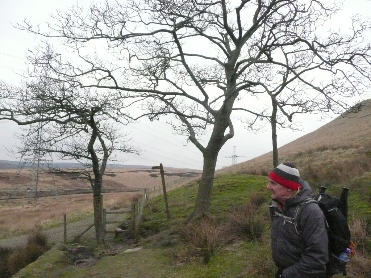
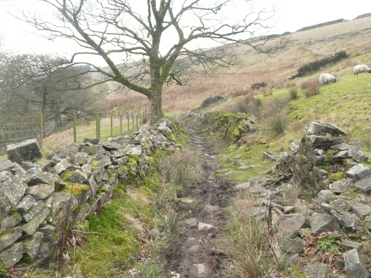
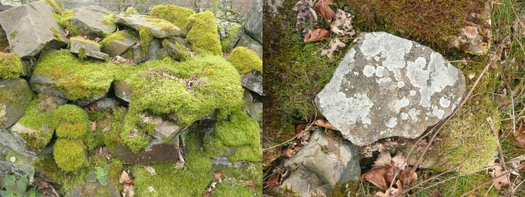
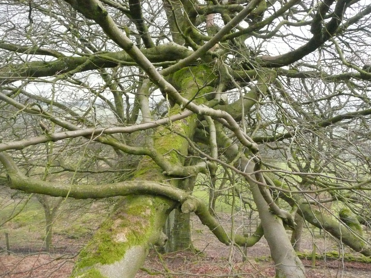
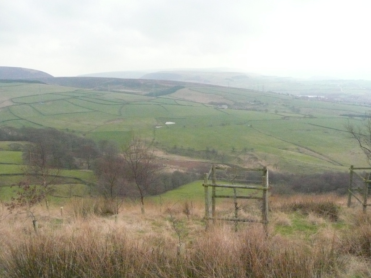
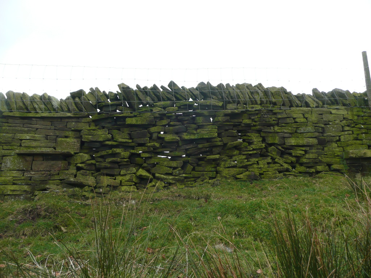
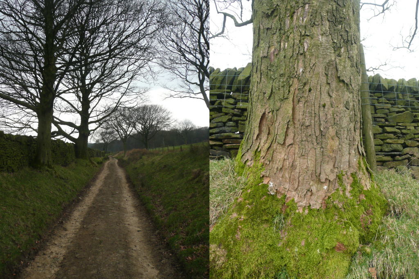
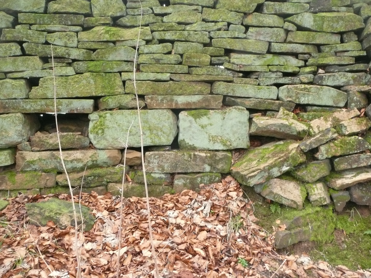
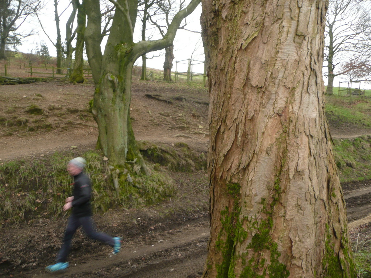
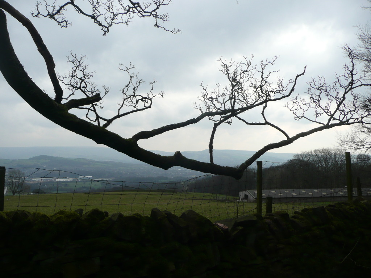
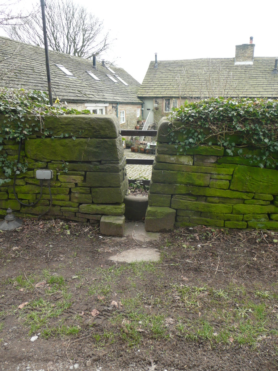
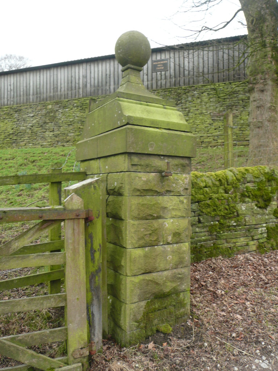
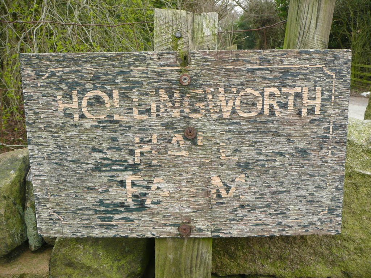
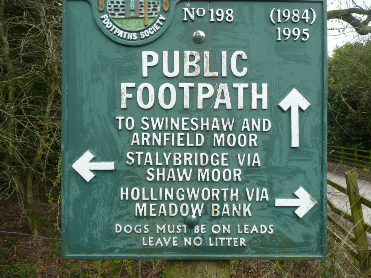
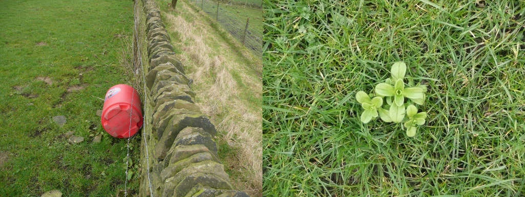
Scott’s Timber Yard
Railway Street, Chatham has been home to some longstanding businesses. One of them was Scott’s Timber Yard, established in 1864 and owned by Roy and Keith Scott.
The business had been bought out from the brothers on retirement by Sandell, Smythe and Drayson of Maidstone (Travis Perkins). The buildings on Railway Street burned down in the early 1980’s I understand. The Sir John Hawkins Flyover made use of the site. Railway Street was cleaved in two. More details about the business and a lovely image of the Railway Street facade can be seen on the Kent History Forum site (click this link). Scott’s also had an entrance on the High Street. Local maps show the enormous footprint of the business behind the facades. Many local people I have talked to remember the business. It would be brilliant to hear more stories about it.
Medway Archives and Local Studies Centre have a wonderful series of GOAD maps, which contain the most detailed plans and annotations of building along Railway Street and Military Road. Each building is described via a detailed key reference. Scott’s Timber Yard is drawn is great detail and the scale of it’s site becomes very clear. The maps were produced originally for fire insurance purposes – hence the level of detail.
Mr Waghorn
The statue of Thomas Waghorn on Railway Street in Chatham points conveniently along the route of our Chatham Placemaking Project – from Chatham Station / Railway Street / New Cut / St Johns’ Church / Military Road / The Paddock / Waterfront. He is our biggest fan ! He was also a postal pioneer, who developed a new route from India to Great Britain. Can’t be certain that he is pointing to India – but he is certainly pointing to the Old Post Office on Railway Street, soon to become a Wetherspoon’s Pub and named conveniently – The Thomas Waghorn ! Click on the name and you can see the report from Kent Online 28th Feb. 2016, which announced the start of works on site to refurbish the building.
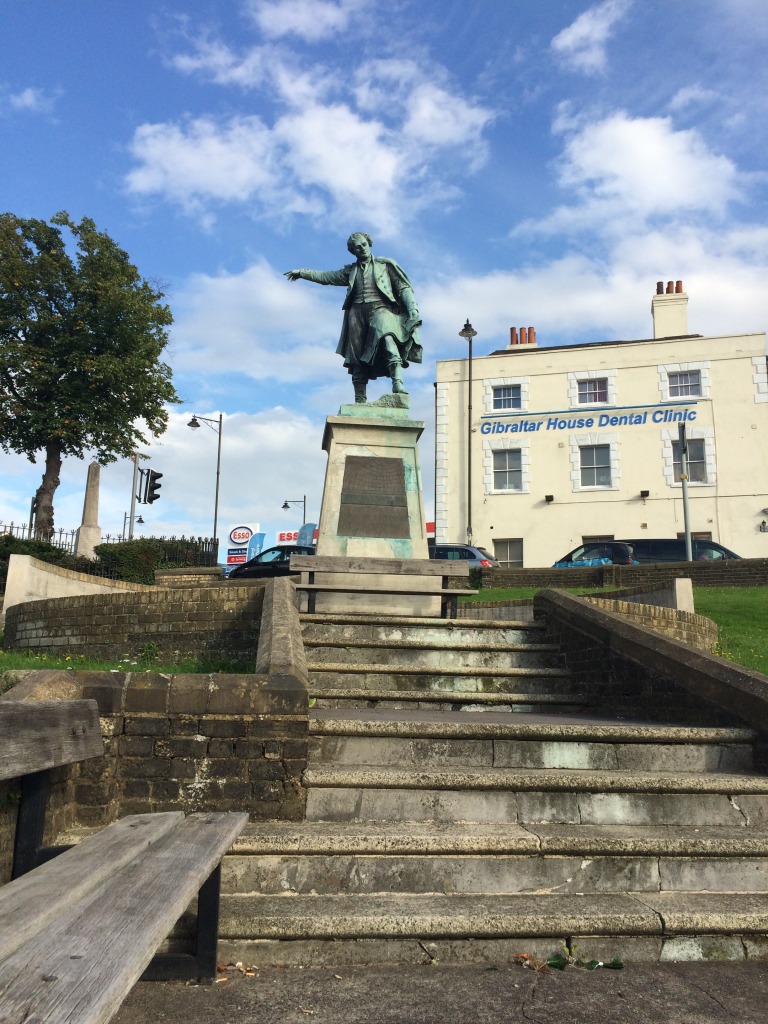
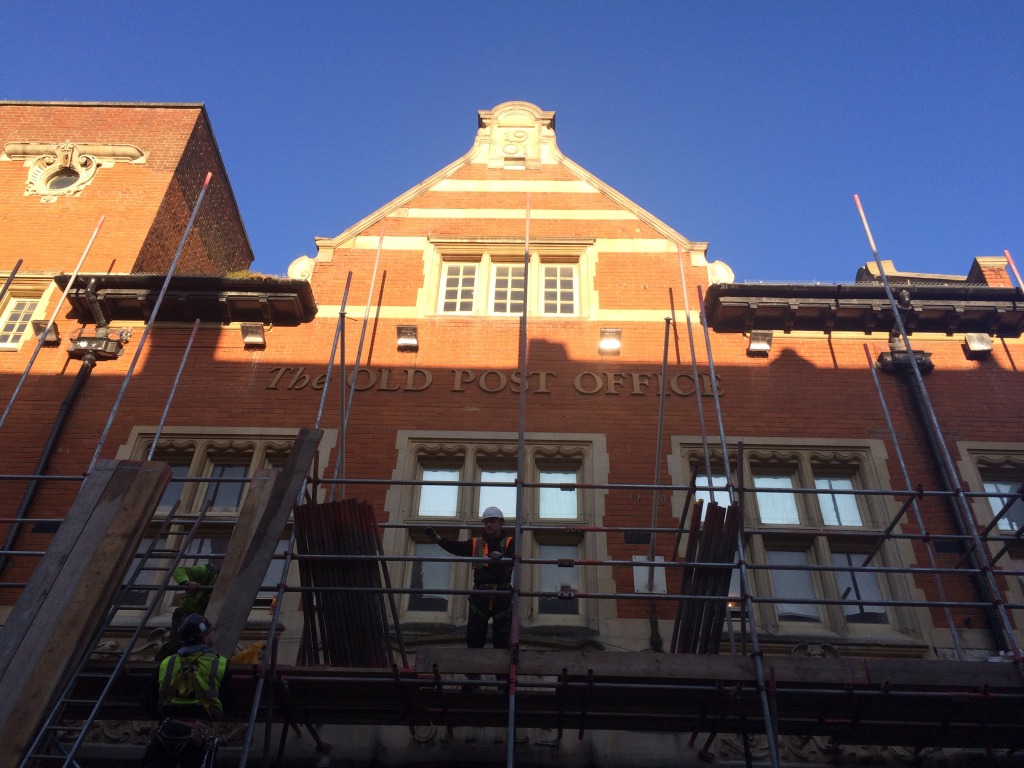
The work has now started to transform the building once again into a Public House !
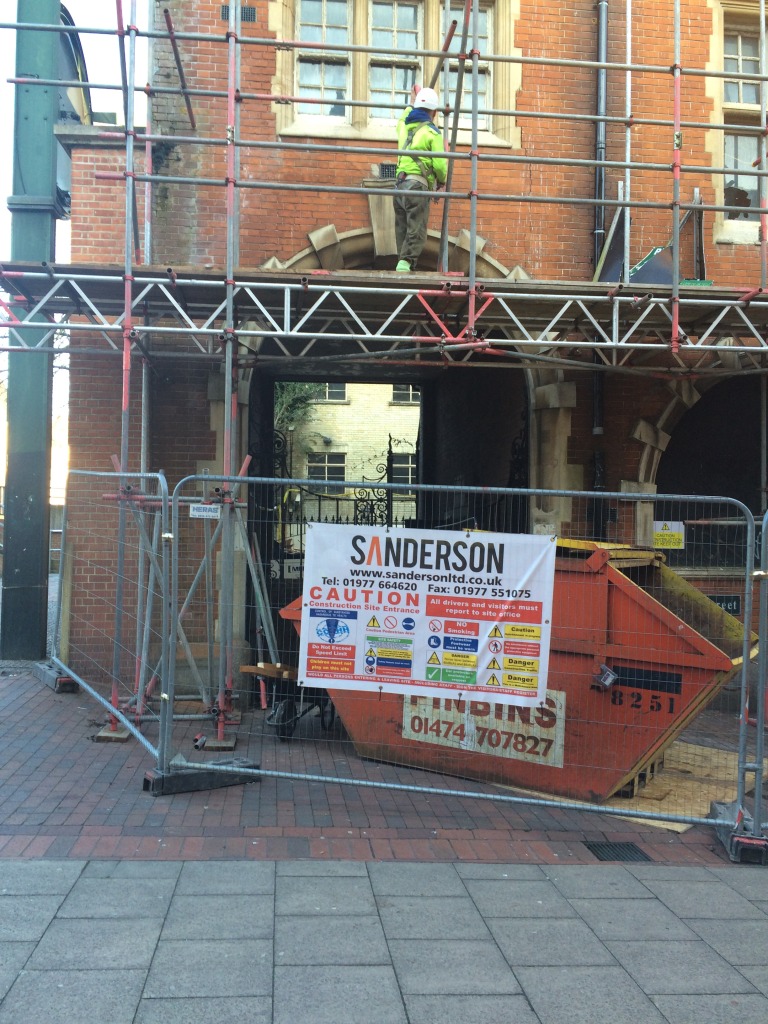
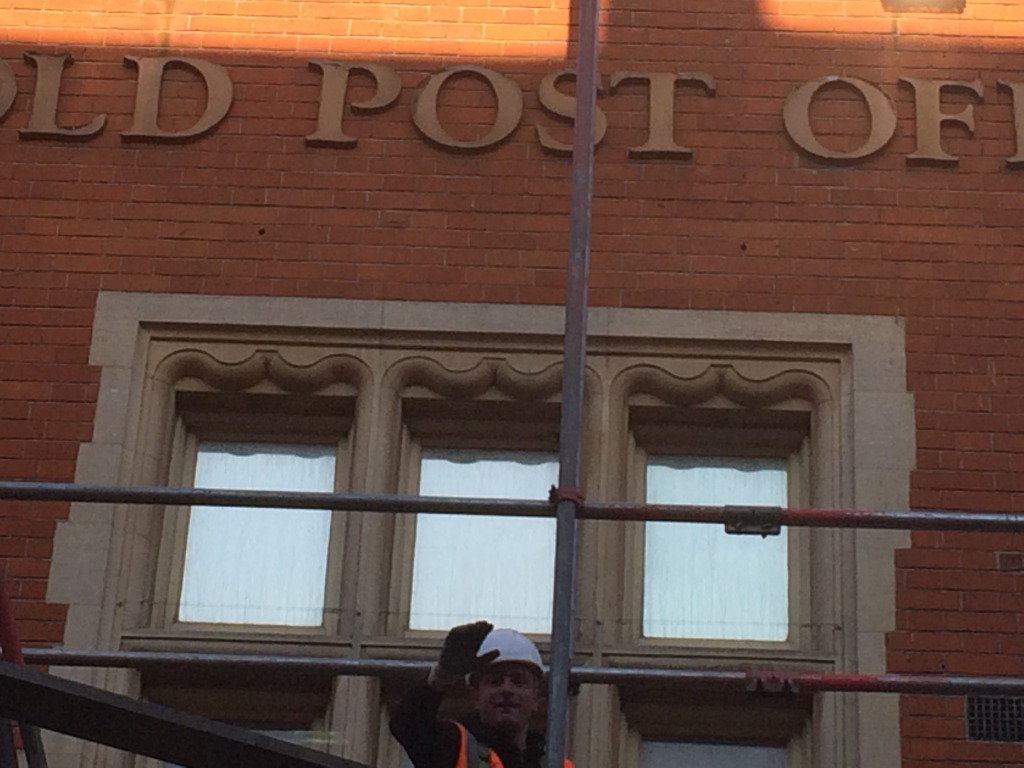
I am very keen to get inside the building for a look around. How much of the original interiors remain is unknown. The building has twice before been transformed into pubs – first the Francis and Firkin & then The Old Post Office !
