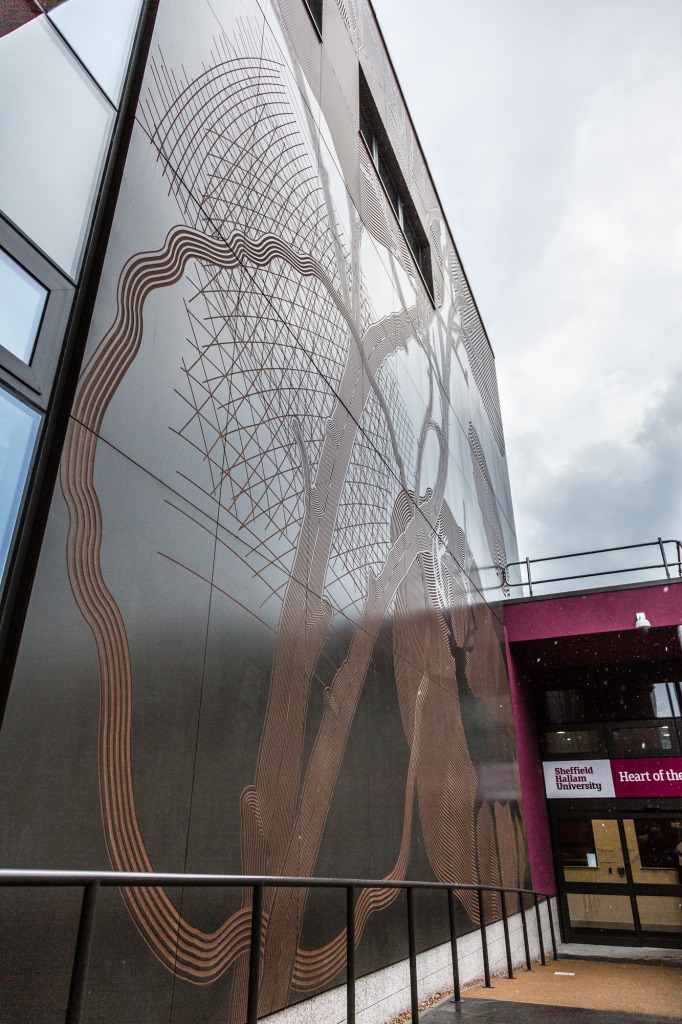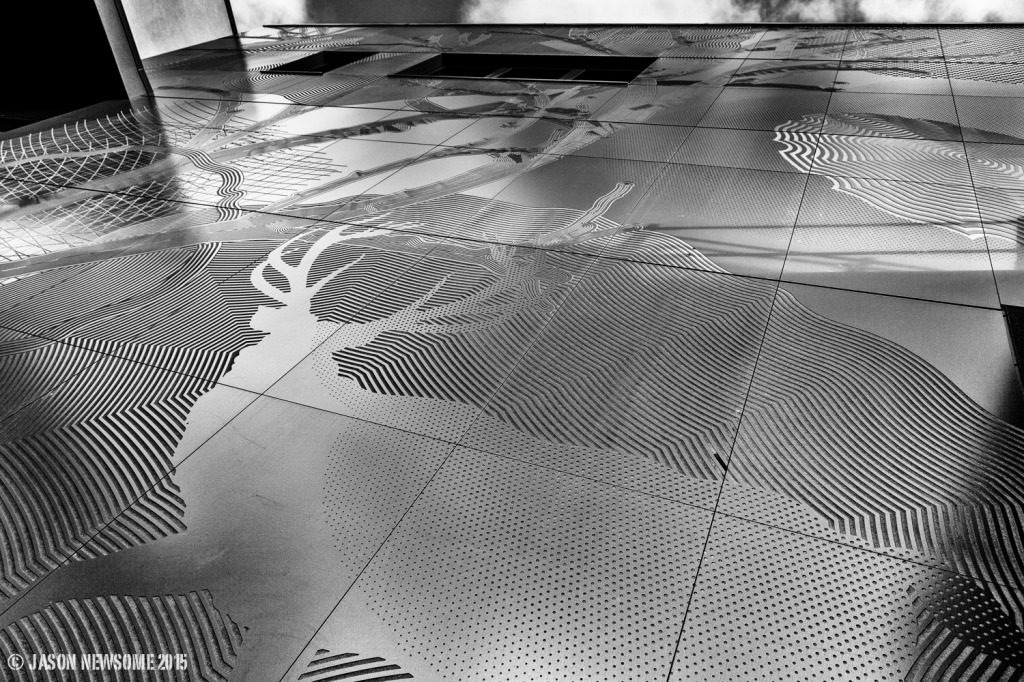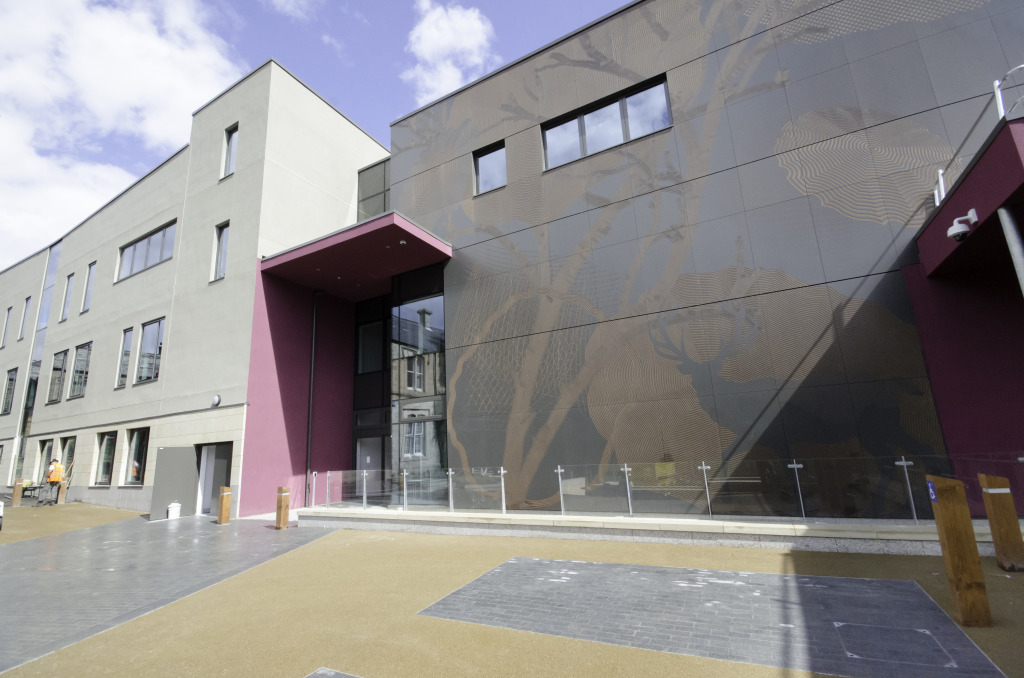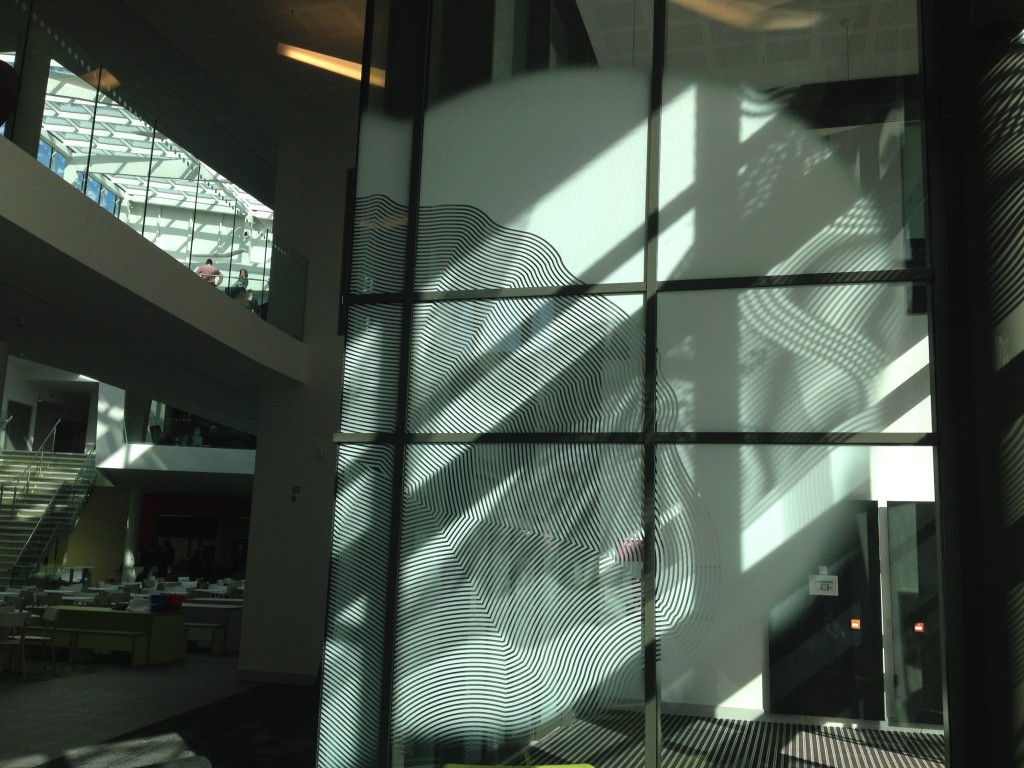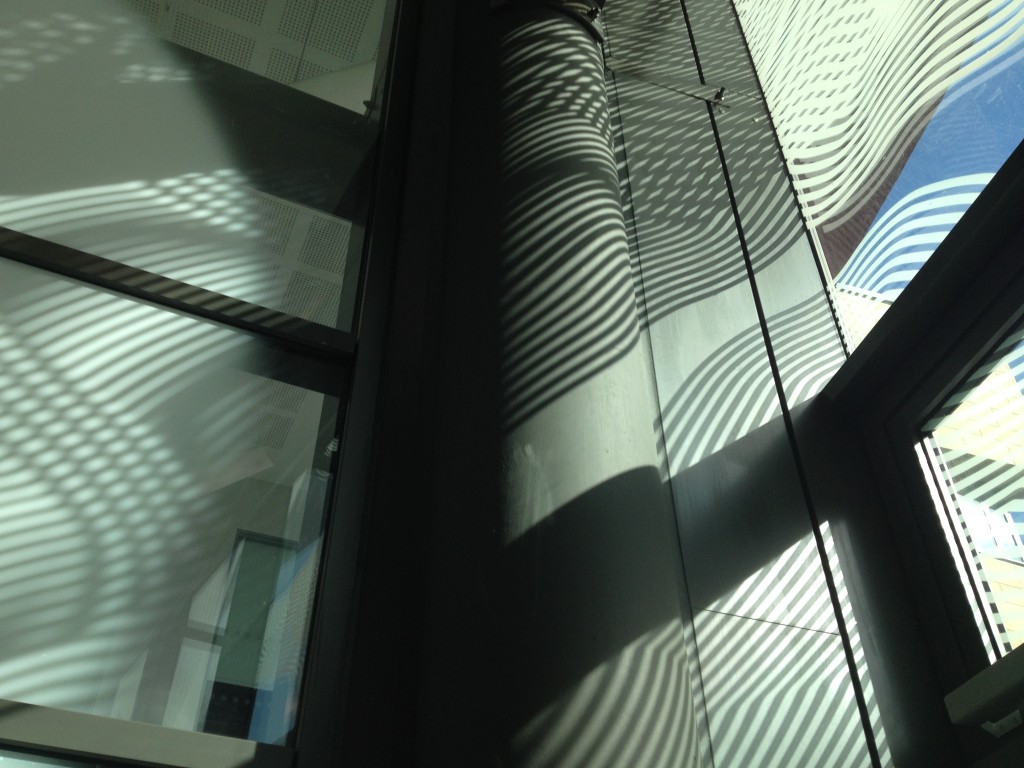Pan troglodytes, Pongo pygmaeus and Gorilla gorilla
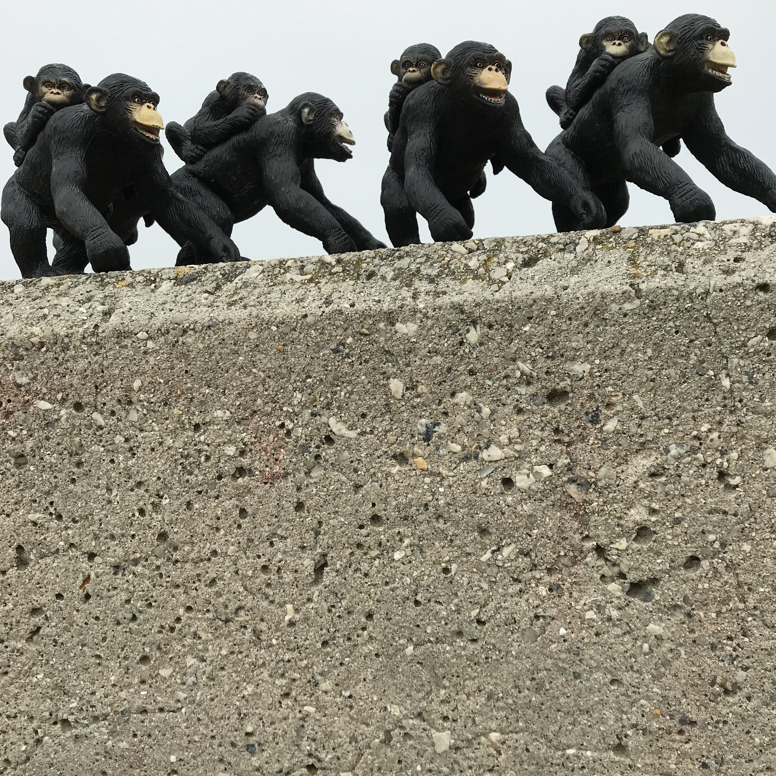
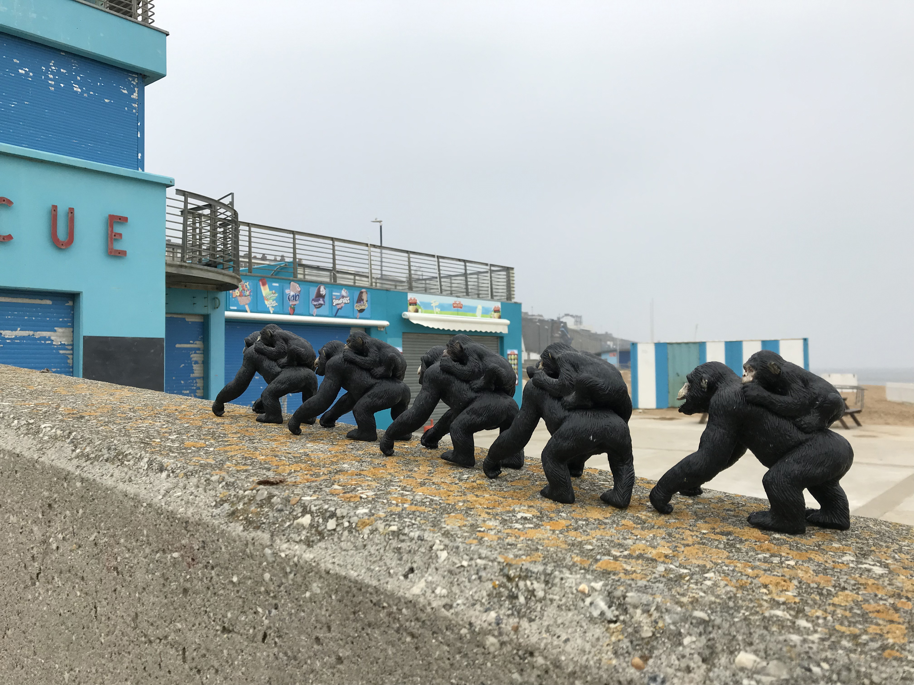
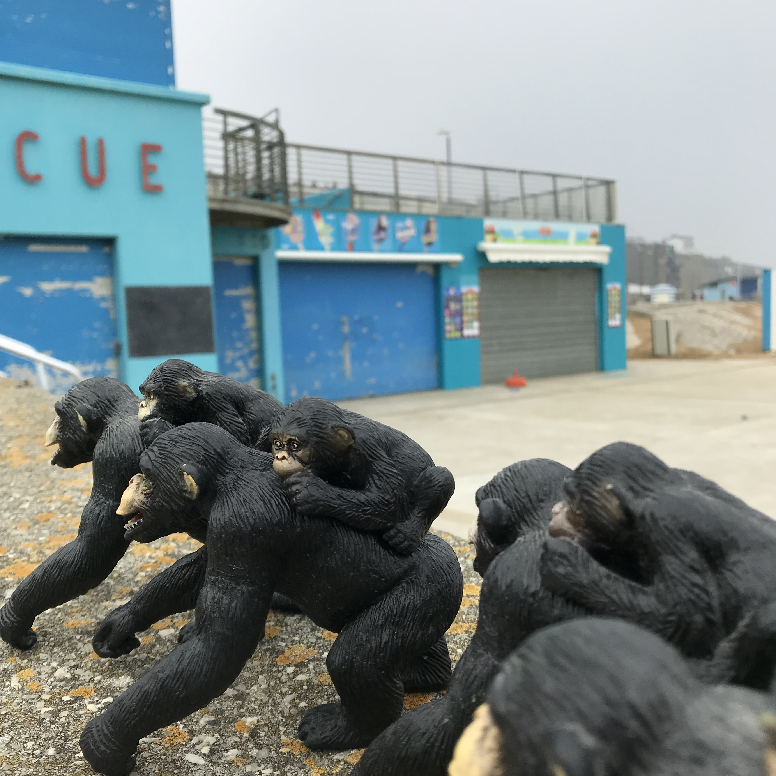
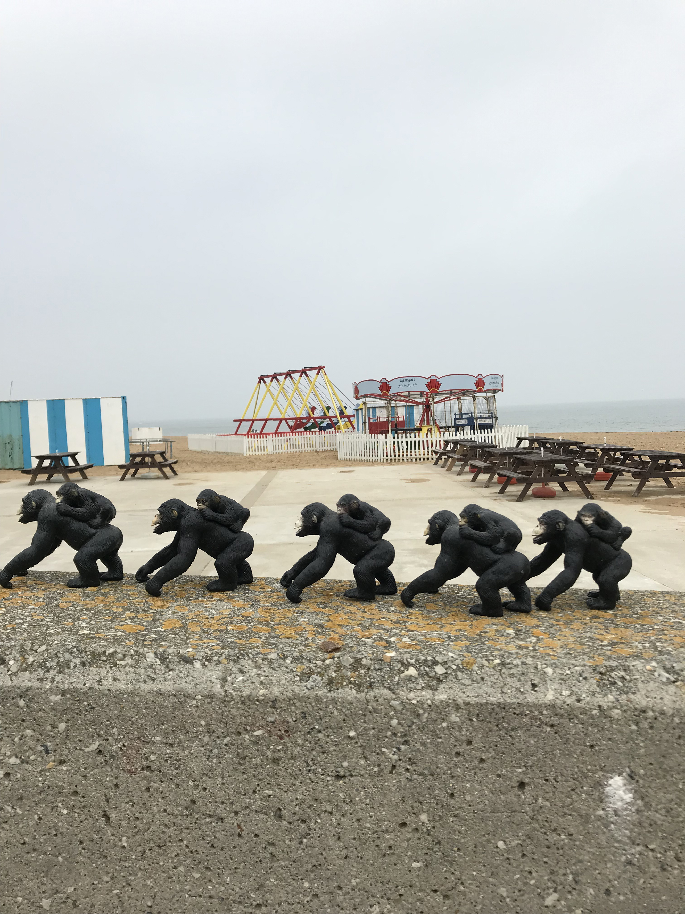
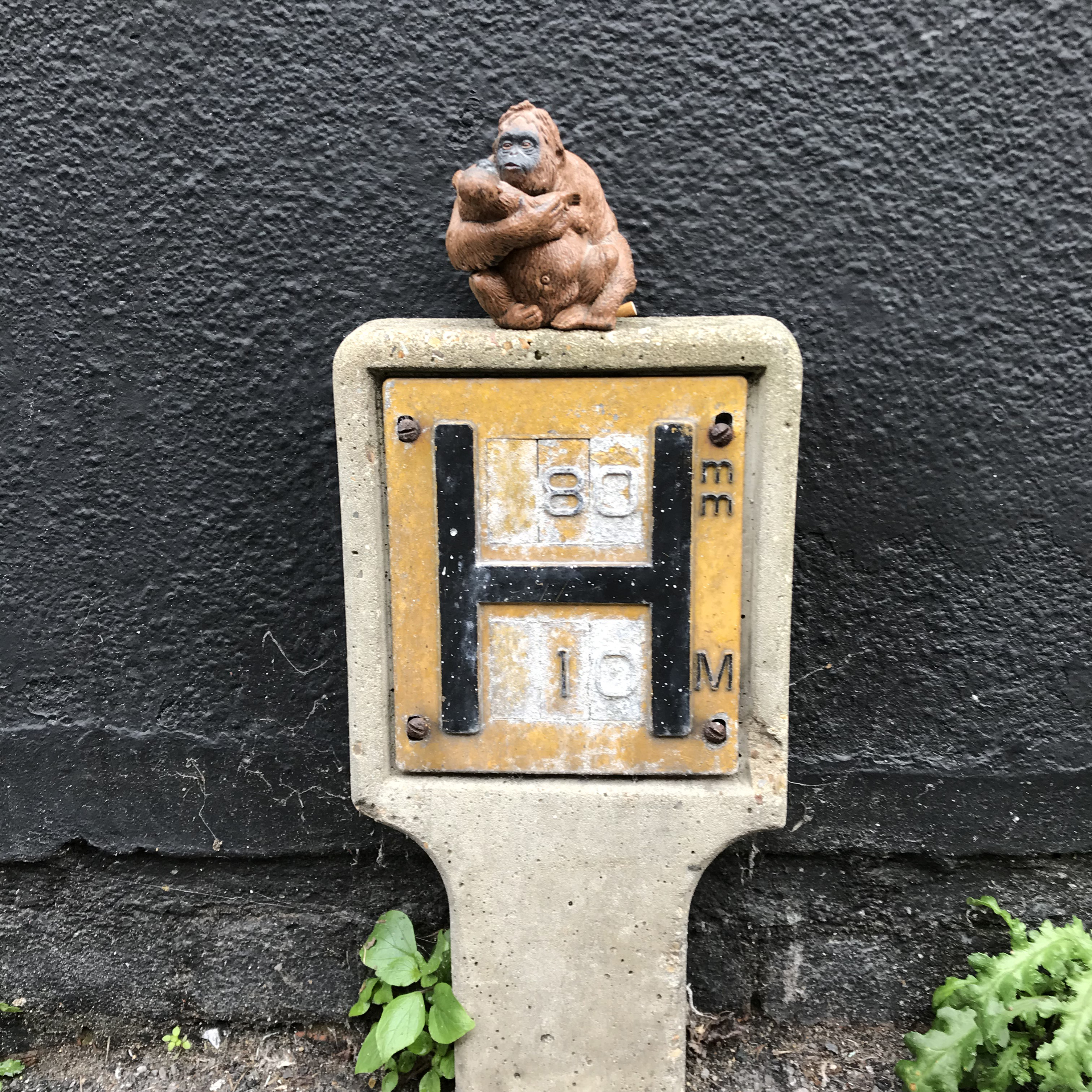

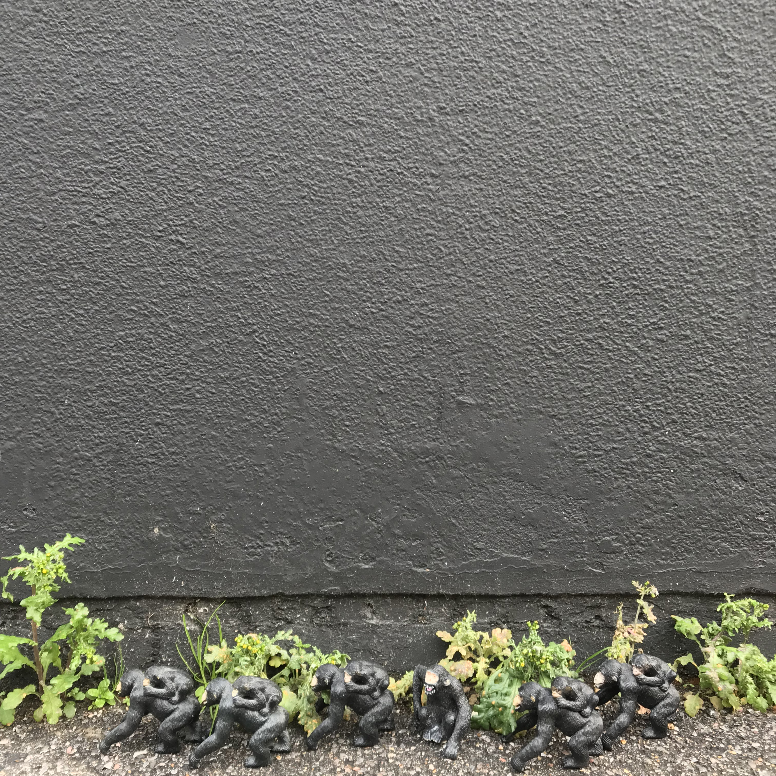


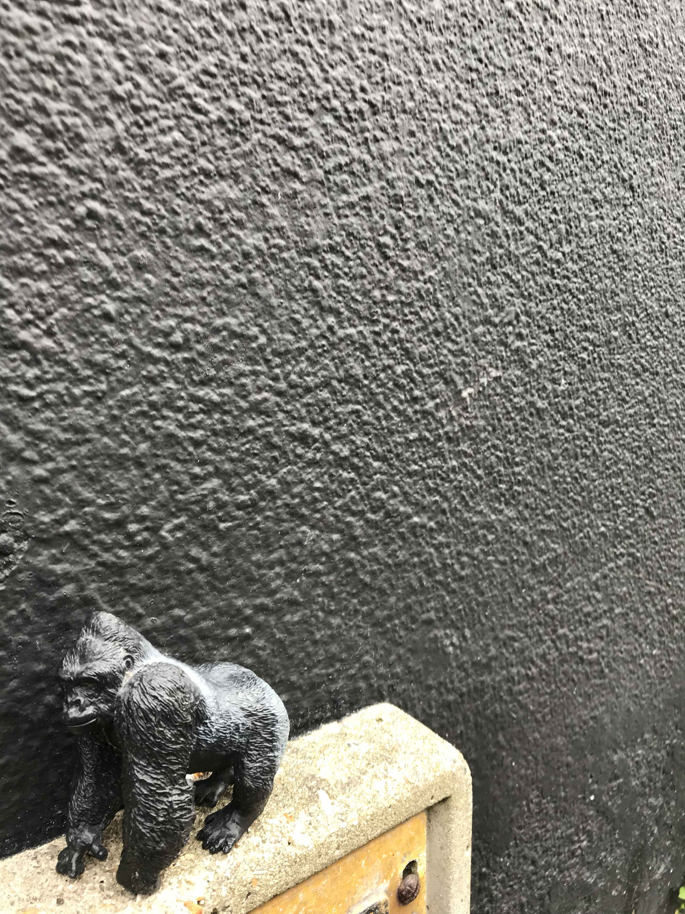
Pan troglodytes, Pongo pygmaeus and Gorilla gorilla










‘Heart of the Campus’ for Sheffield Hallam University has also been featured in ‘JOURNAL ARCHITEKTEN UND PLANER’ with some great images. Again, this was sent over to me by Rockpanel, who have produced some pretty wonderful PR on the project – the sort of coverage I could never achieve on my own – so a big thank you to them !
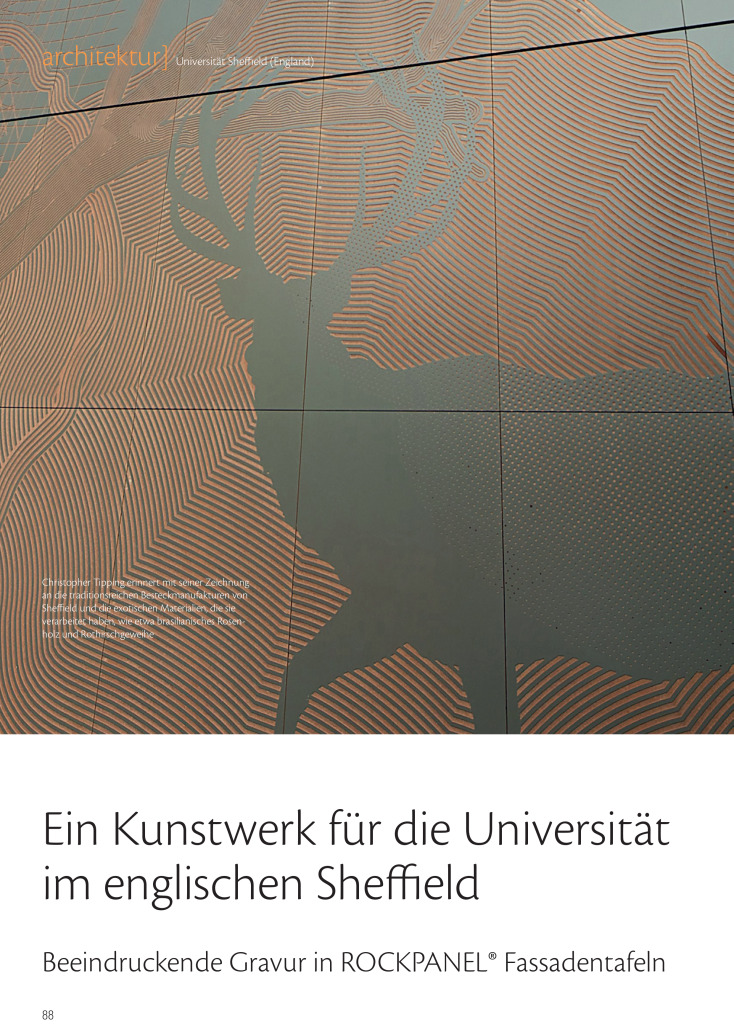
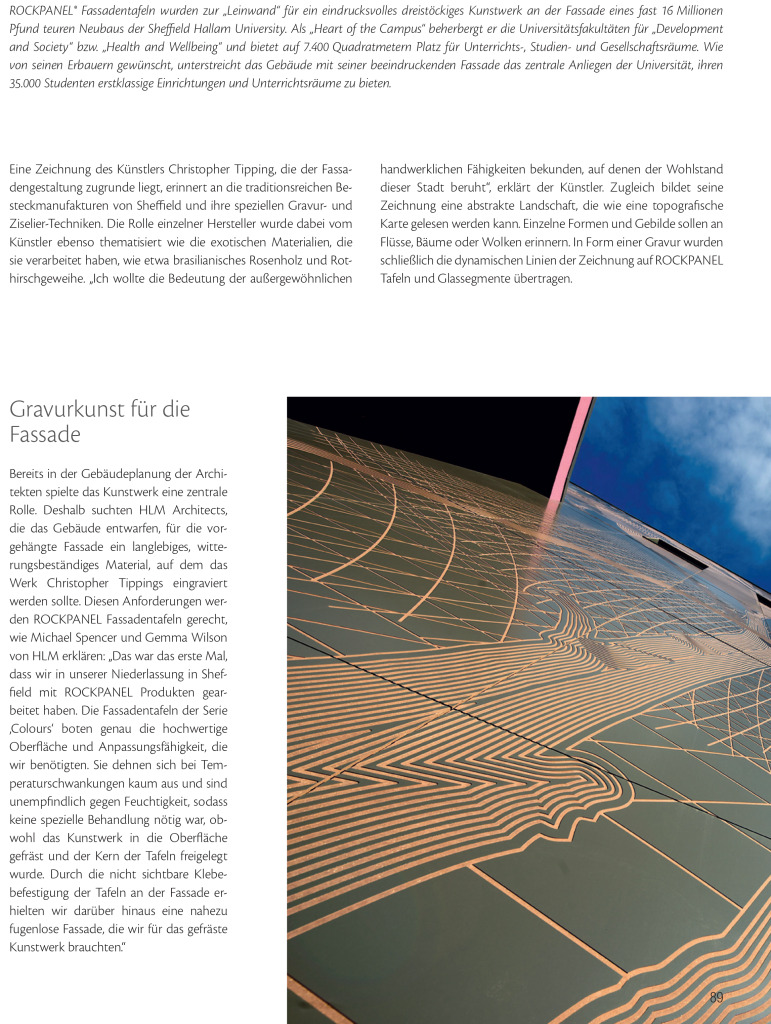
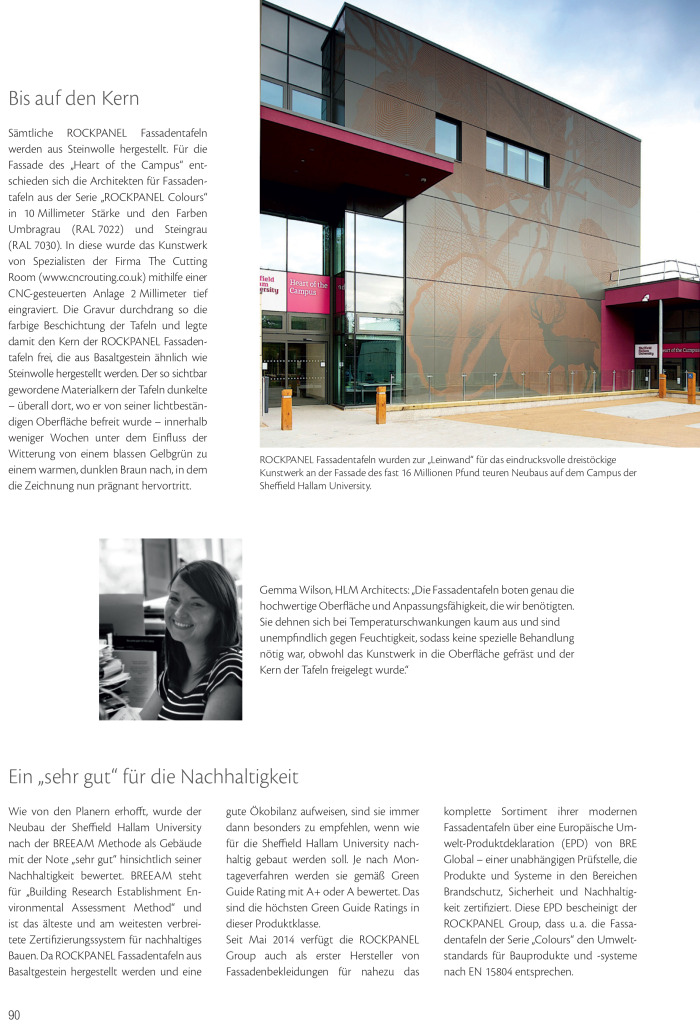
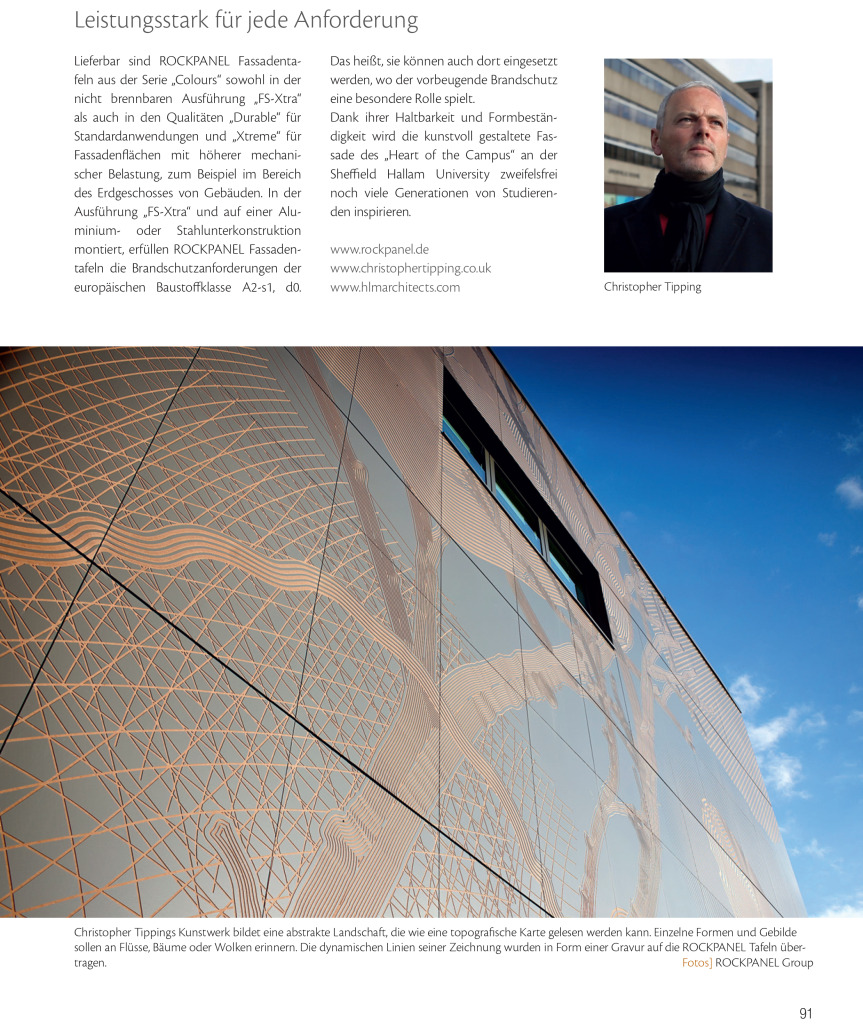
My project collaboration with Rockpanel ‘Heart of the Campus’ for Sheffield Hallam University Collegiate Campus has just won a CKE ‘Special Award’ at the RISE Awards – (Research, Innovation, Sustainability & Enterprise) – in Leeds on Friday 18th September. the award is for innovation, design and creativity.
A big thanks to Rockpanel & The Cutting Room CNC specialists – also to Sheffield Hallam University and Turner & Townsend for the opportunity!
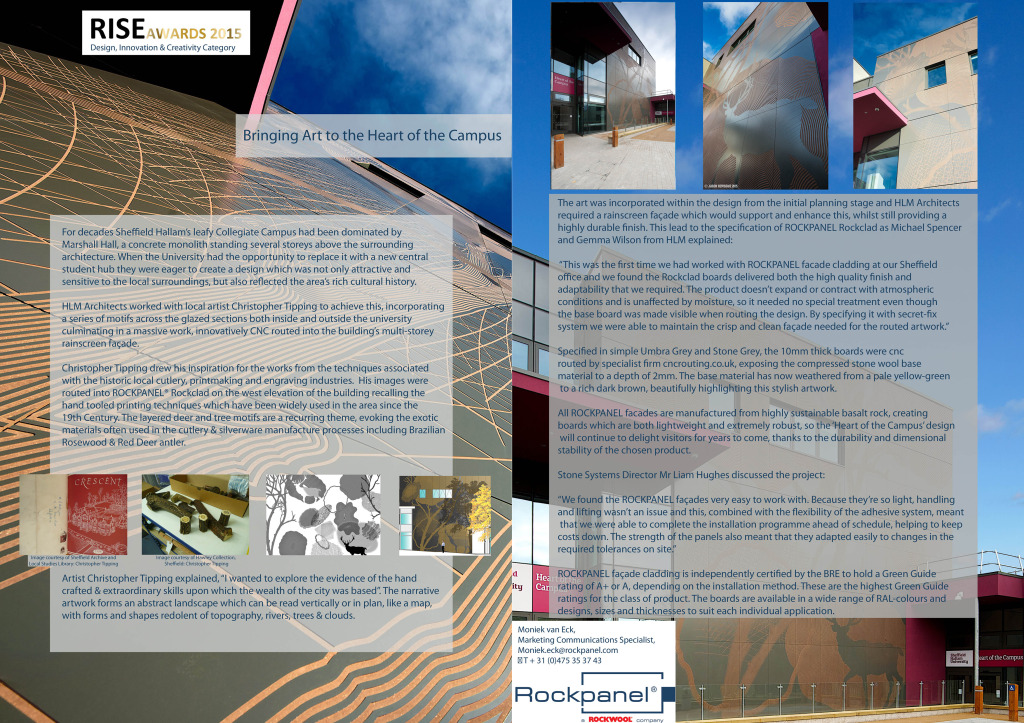
Rockpanel sent over these images of the ‘Heart of the Campus’ project featured in the August edition of FASSADE Technik Und Architektur a German architectural magazine. Apologies for the poor quality of the first image !
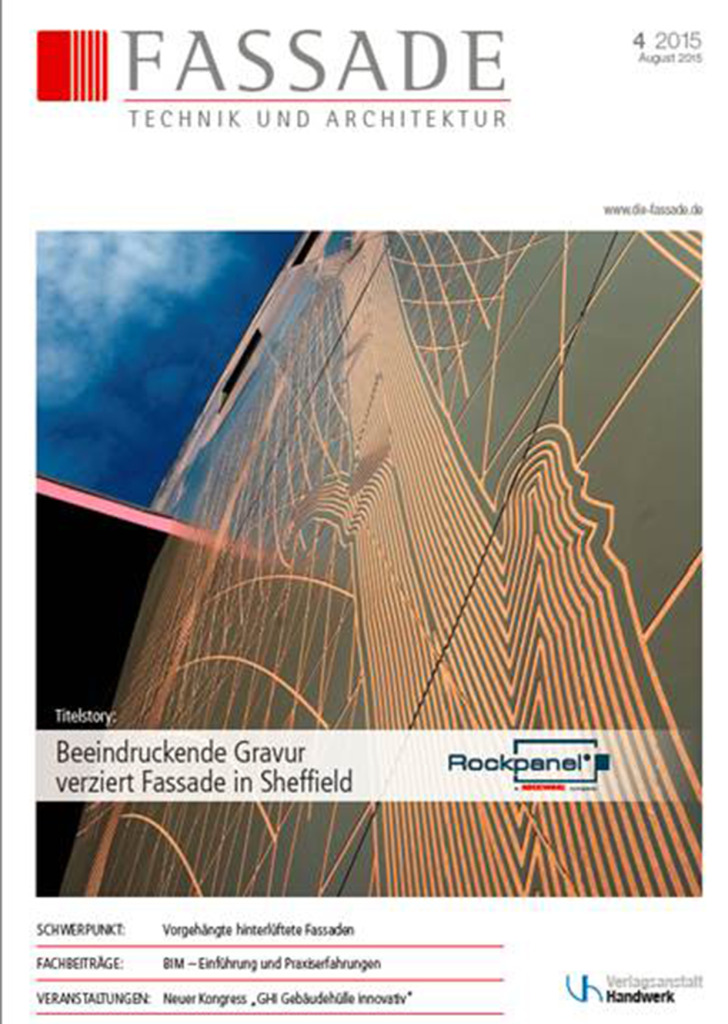
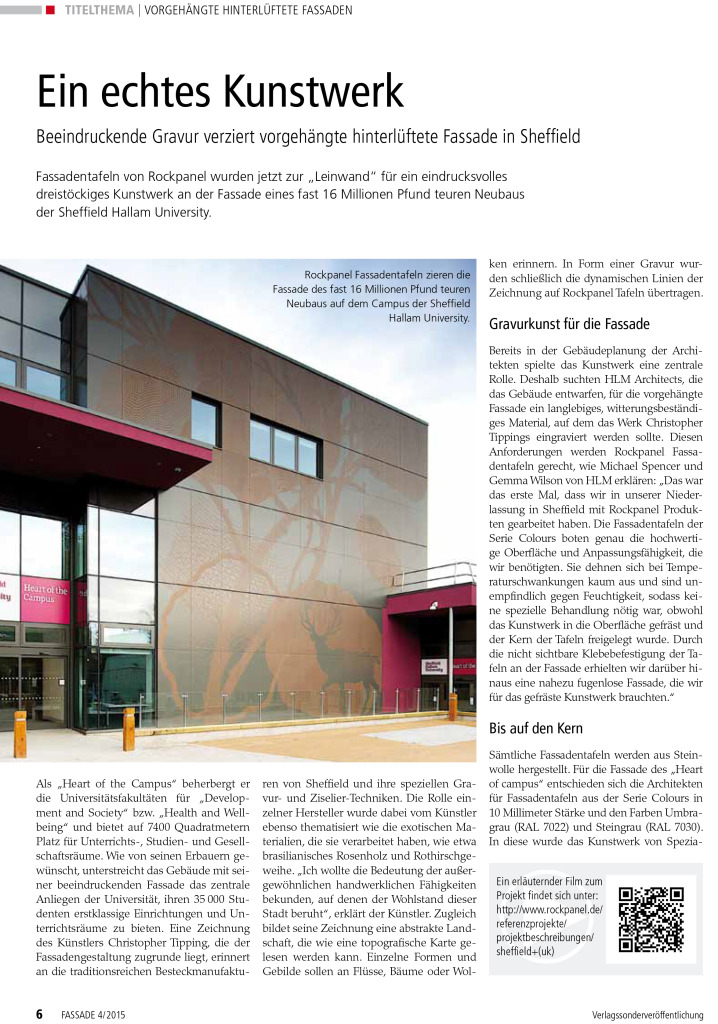
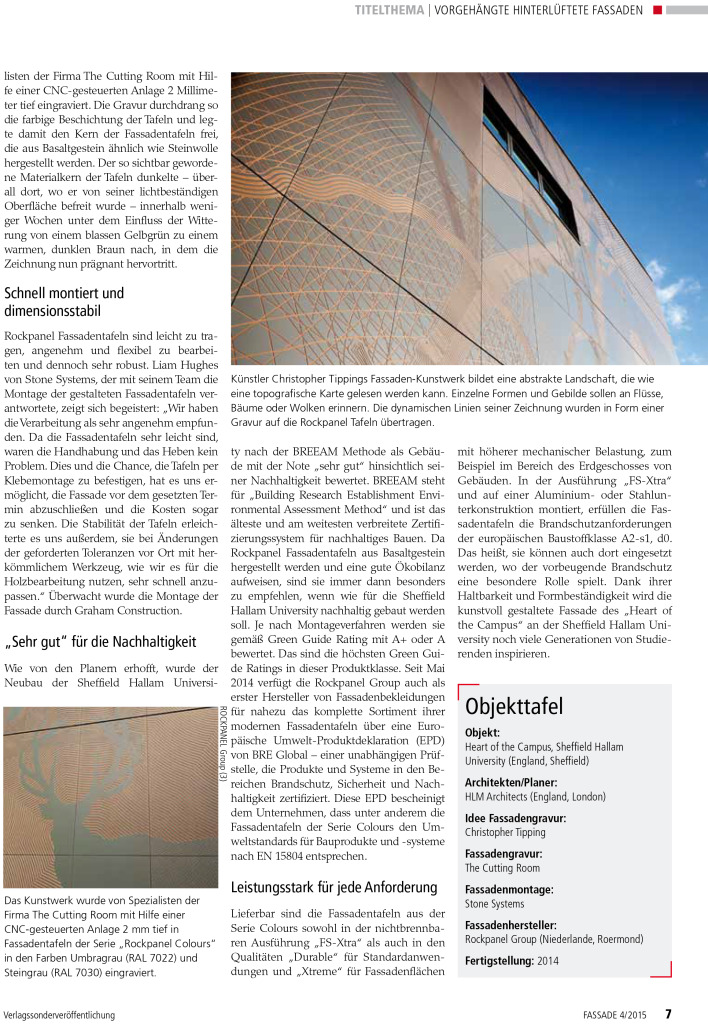
Tuesday 9th June 2015 – City Park West, Phase 1 site visit.
Works are progressing well on site – in fact the scheme is very much in it’s final phase of works to complete the landscape around the site.
Most of the interpretive public art elements are now installed throughout the site.
The content of many of these images you may be familiar with – but the installation is much nearer to completion with the soft landscape details really making an impact on the interpretation and public art elements. Area Landscape Architects are responsible for the external landscape concept, design and strategy and have created a sensitive and wonderful scheme, which I have been fortunate to work within.
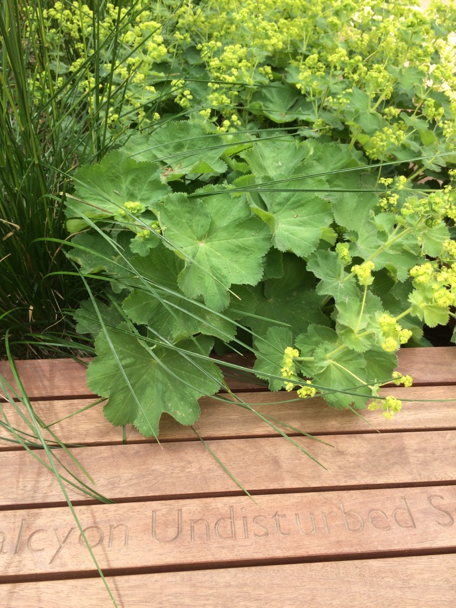
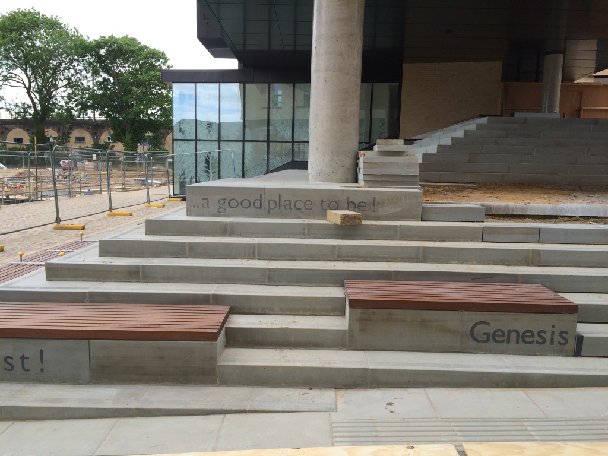
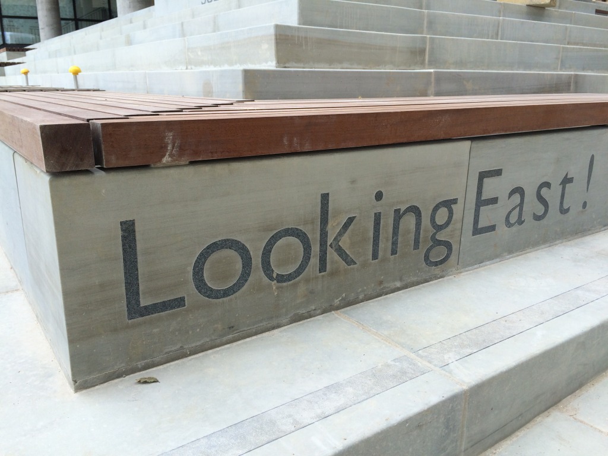
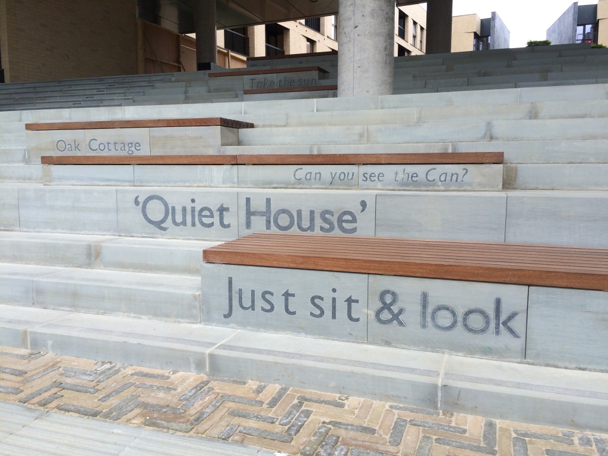
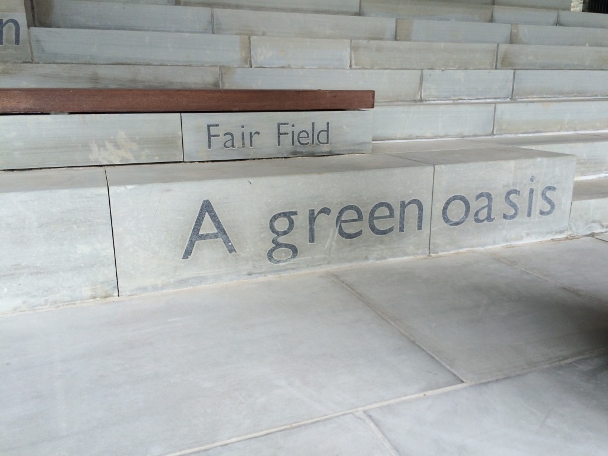
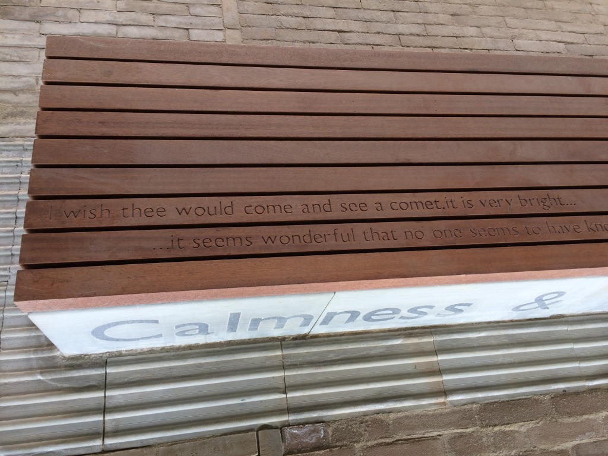
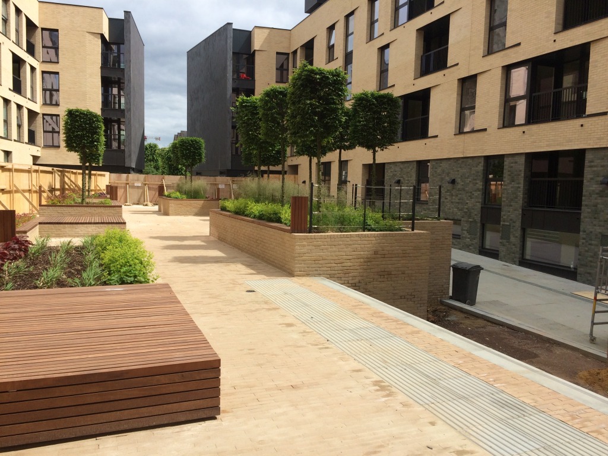


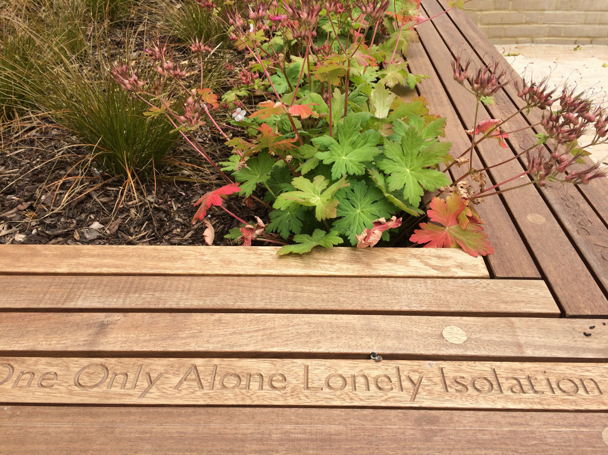
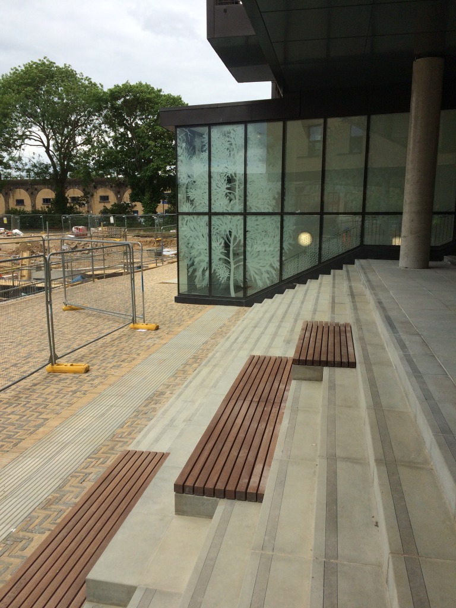
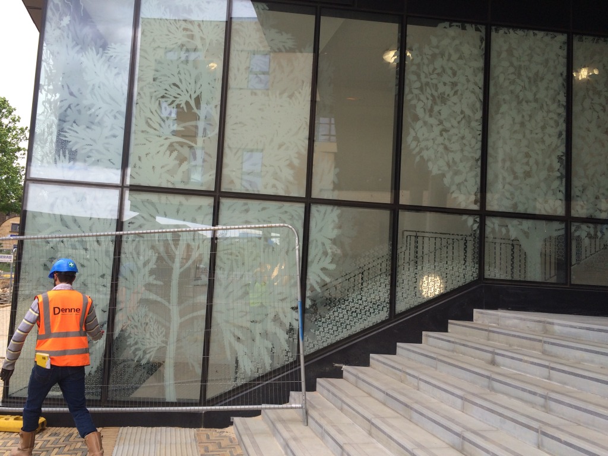
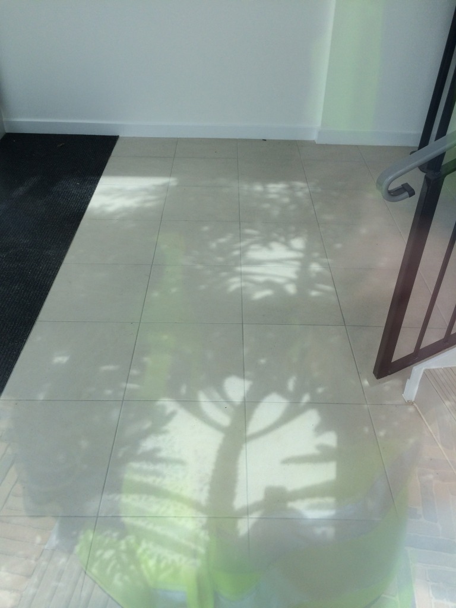
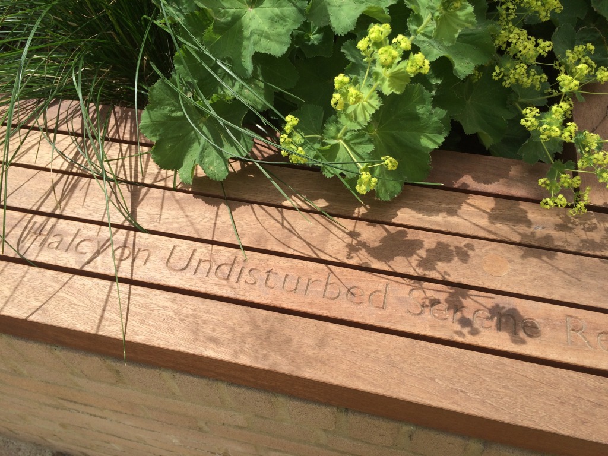
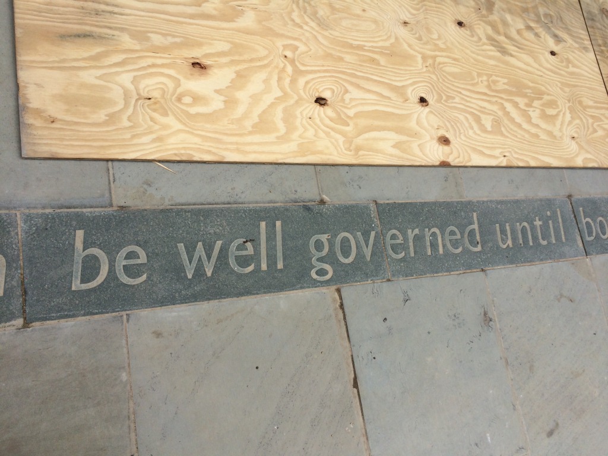
“Never will the nations of the earth be well governed until both sexes, as well as all parties, are fully represented and have an influence, a voice, and a hand in the enactment and administration of the law”. Anne Knight, 1847.
This famous quote by Anne Knight has been used with permission from the Library of the Religious Society of Friends in Britain, Friends House, Euston Rd, London.
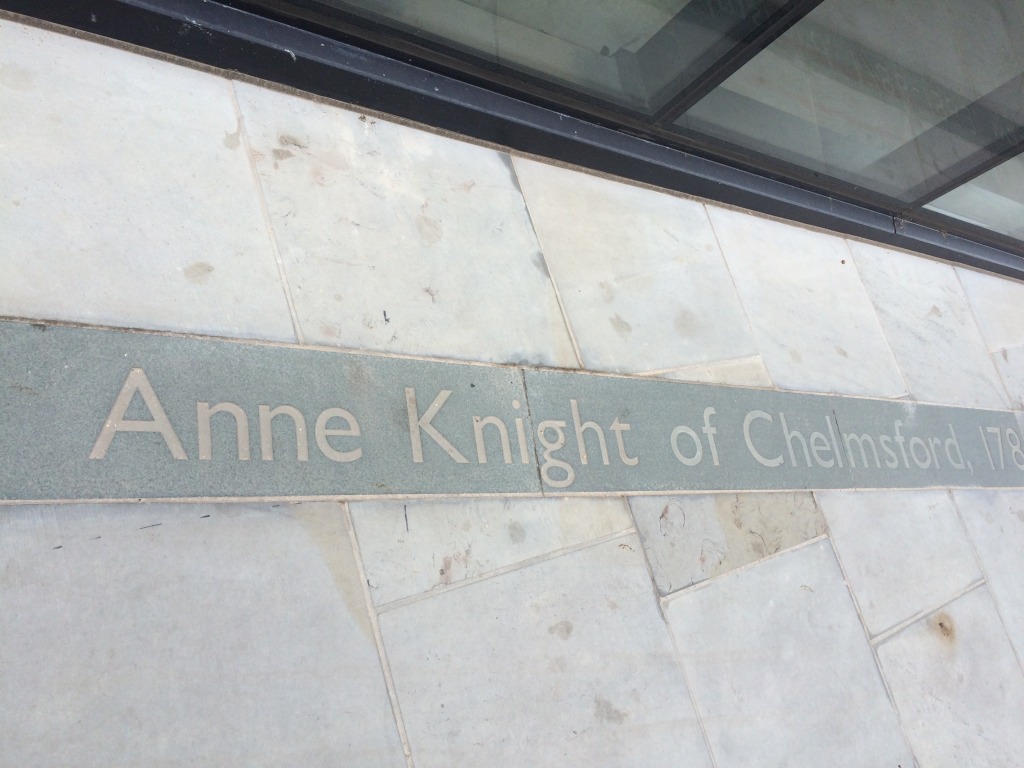
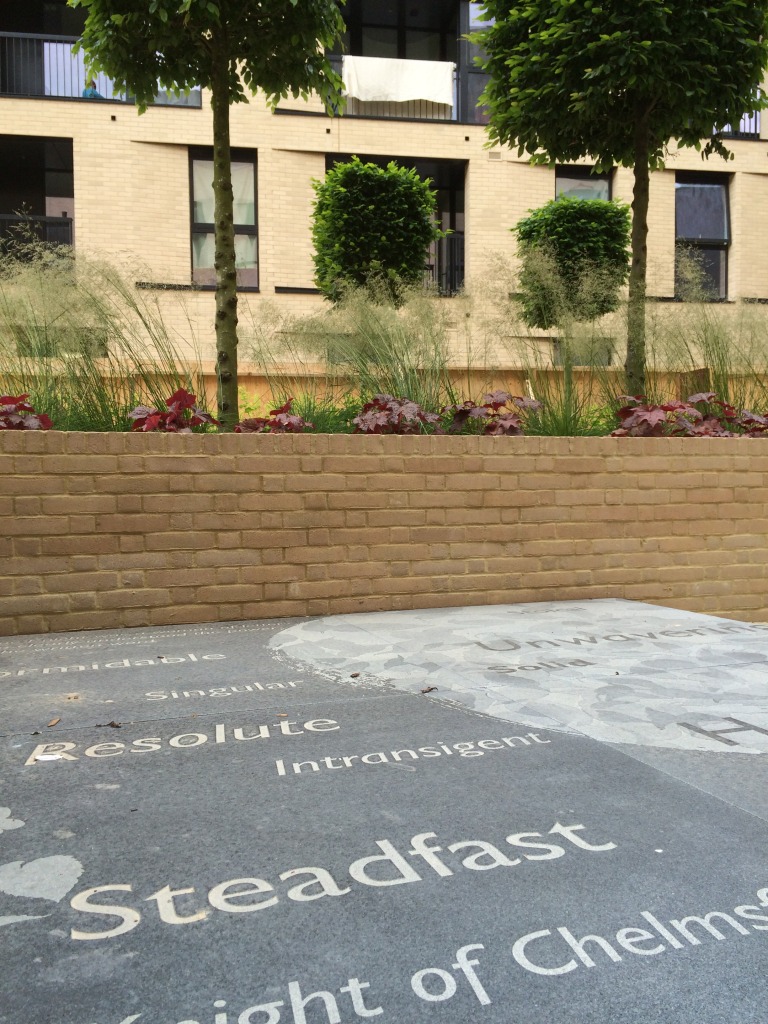
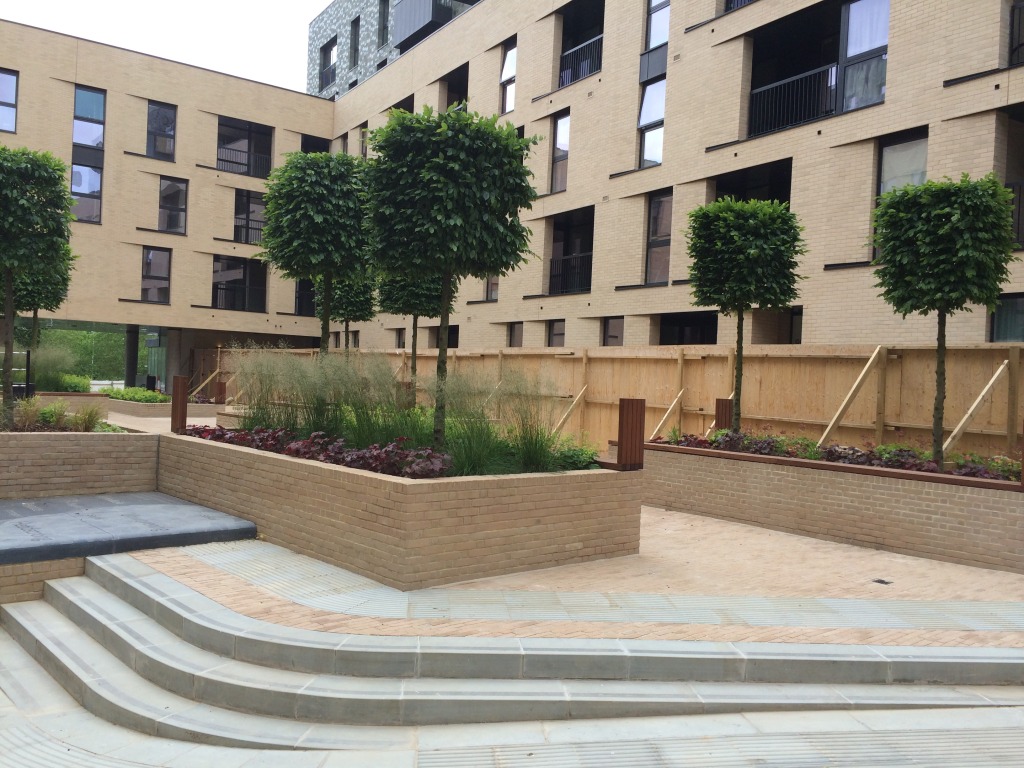
Monday 18th May 2015 – today I have to revise and update the contextual research document I made earlier in the schedule –
I want to submit this as supplementary research and development to illustrate how the artist (me) has worked with the project team in order to influence the design process. Not easy to reduce and re-define what has gone before, but so much more has happened over the last few weeks, that I have to bring this up to date. Am in my studio here in Ramsgate trying to figure out the best approach. I think it’s going to be a late night !
Tuesday 12th and Wednesday 13th May 2015 -On Tuesday I travelled up to Cardiff from Ramsgate, Kent for a design meeting with Capita, the project architects. I was accompanied by Simon Fenoulhet of Celfwaith, who developed and is overseeing the Public Art Strategy for Merthyr Tydfil County Borough Council along with Mererid Velios. Great to have someone with his experience with whom to navigate the project !
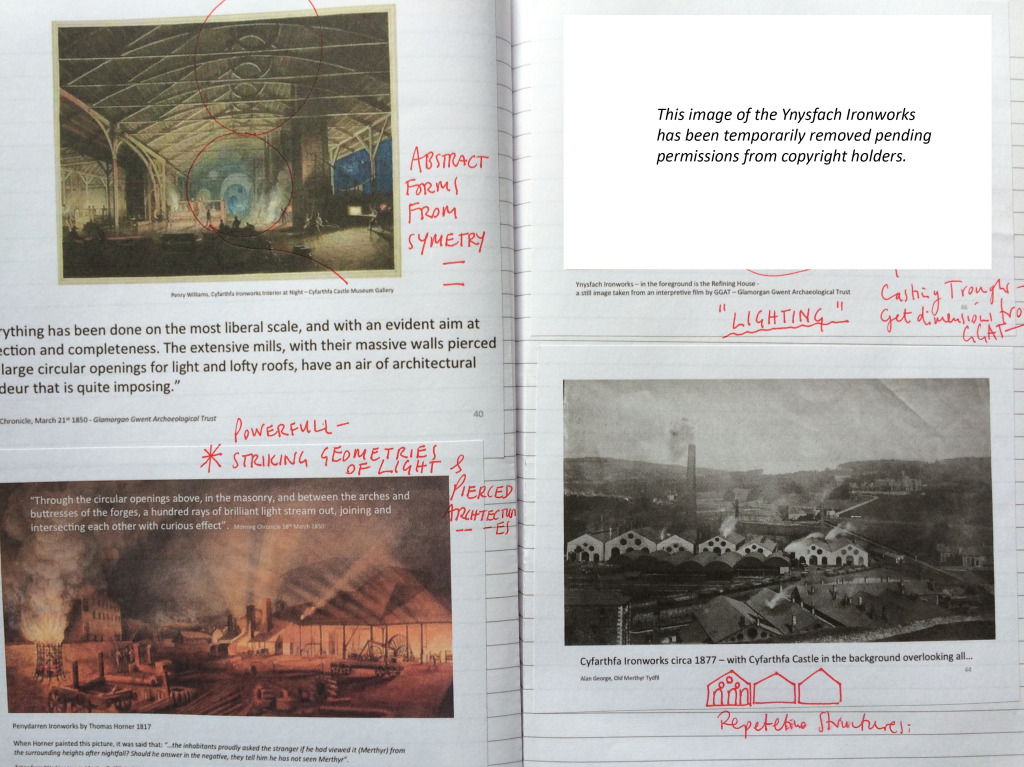
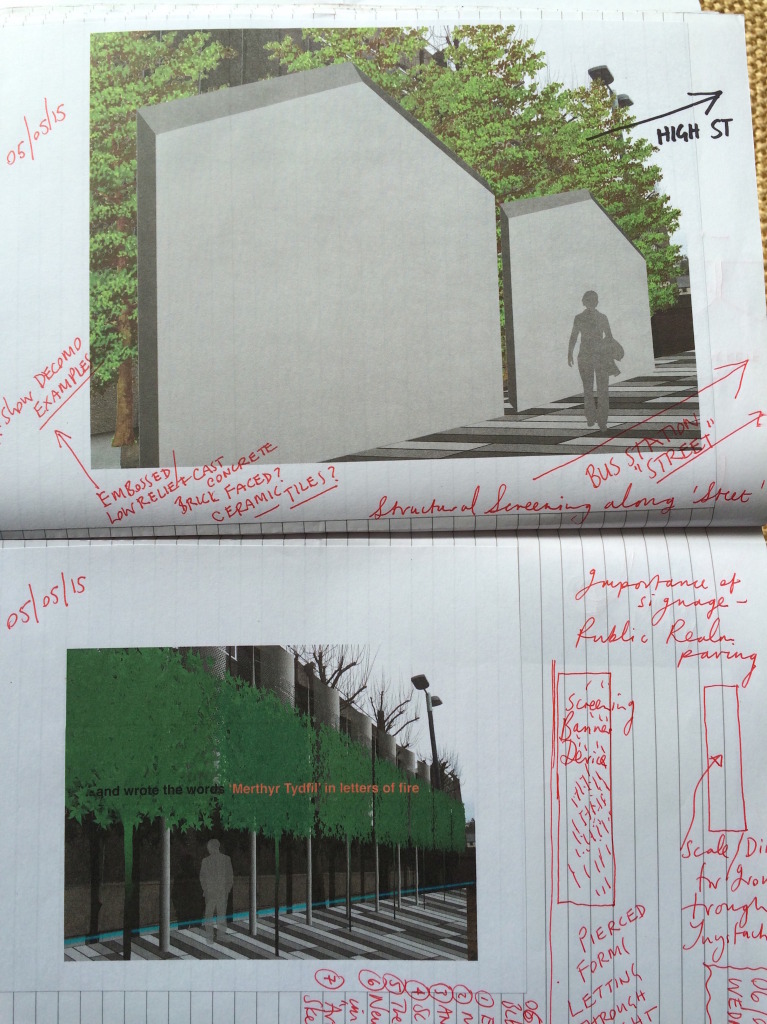
We discussed the draft development of the building and landscape and how the creative contextual research and analysis of the site, which I have been doing in order ‘to influence the design process’ is becoming a part of the interpretive strategy for the building. Once this process becomes more involved and collaborative then I hope we will see some really interesting narratives and themes emerging. We are continually having to address the function of this site as a Bus Station and interchange and the demands it brings to the project. That notwithstanding, the interpretation and contextual needs and aspirations for this site have to be seriously considered.
Wednesday was our final team meeting before the presentation to the Design Commission For Wales scheduled for Thursday 21st May.
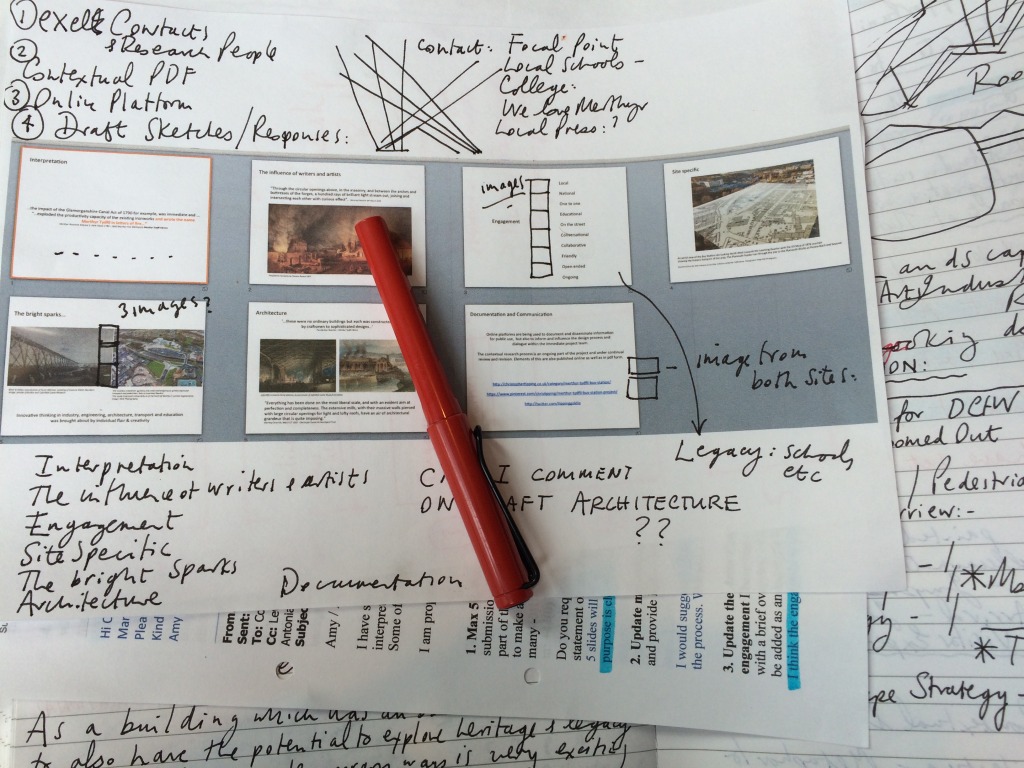
I met with Jason Williams, Lecturer in Art & Design at The College Merthyr Tydfil, and co-ordinator of Level 3 Art. This is just one of a much wider portfolio of courses offered within the division of Creative Industries at the College, which is headed up by Chris Ford.
The Art & Design studios are on the top floor of the building affording the most amazing and creatively aspirational views in the region. Creativity is really significant here. I like to think of this place as a powerhouse of ideas and inspiration – innovation and energy – building a new legacy for Merthyr Tydfil via Education and the Arts.
We discussed the potential for some engagement by students – in this case within Art and Design, but could perhaps encompass the wider Creative Industries Division – to work within and or alongside the Bus Station and Link Bridge developments to take advantage of a live project against which to set and test skills and creativity.
The potential to build this engagement into the Academic year is a tangible one, but something that would have to be developed quickly during this month in order to build it into the next Academic Year.
The College Merthyr Tydfil also shares space at Redhouse, the former Town Hall on the High Street, where all Music, Media, Film, Dance, Technical Theatre and Drama students study in bespoke professional standard facilities.
Thursday 30th April 2015 – I met with John O ‘Shea, Principal of The College Merthyr Tydfil . We talked about the history of the Old FE College and the state of the art new building the college now occupies. I wanted to know more about the aspirations for students coming to this site and how they travelled to get here. The Bus Station project is part of a wider transportation and communication network in the town and region. Many students walk from the train station, so pedestrian routes through the town are of great importance.
The new building by RMJM Architects (who acquired YRM, the Architects of the original 1960’s college building) sits within an extended and spacious public realm with clear desire lines to the pedestrian link bridge. The feasibility study which is considering replacing the current structure with another design which also links to the new Bus Station, is a critical part of the transport strategy for the project. The building also sits upon the site of the former Ynsyfach Ironworks, which was extensively excavated and documented by the Glamorgan Gwent Archaeological Trust before the new building was erected.

Robert Imiolczyk, Head of Estates at The College has also been a great help and has a wonderful and detailed photographic record of the earlier archaeological works undertaken on the site by GGAT. He has allowed me to reproduce some of the images here.
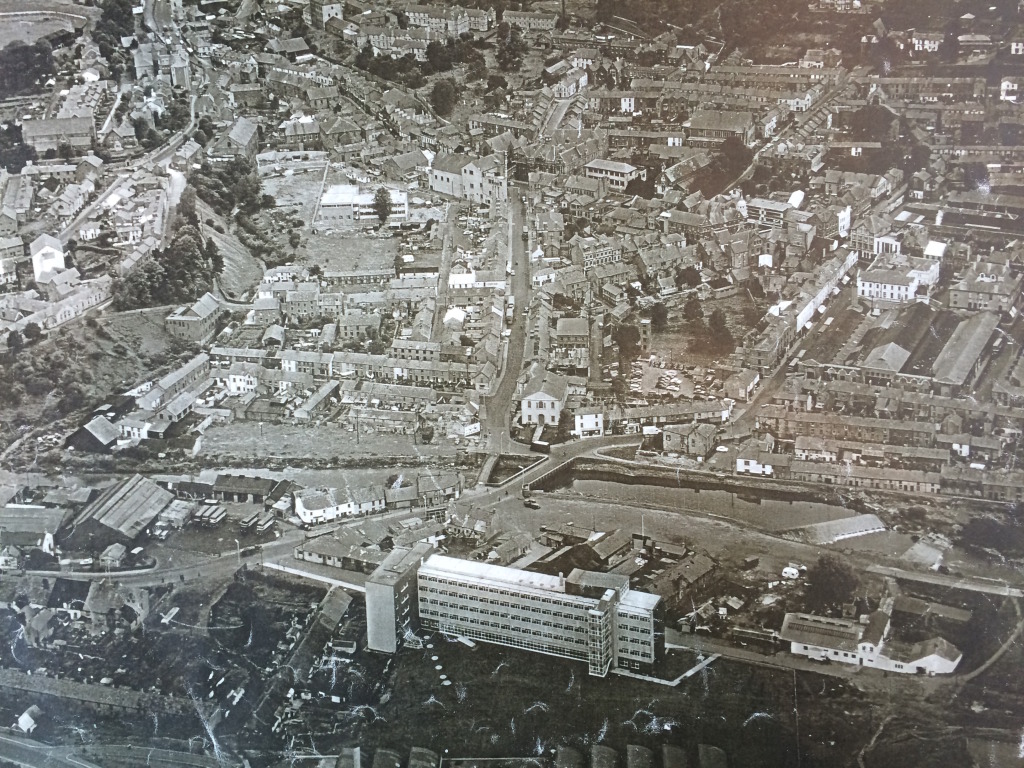
The original College of Further Education by Yorke, Rosenberg & Mardell Architects (becoming YRM) is seen here circa 1960 – bottom centre of image. Just above this can be seen the original Iron Bridge at Ynysgau by Watkin George. To the right of the image can be seen the double weir on the River Taff. There is now only one weir which sits just up river from the St Tydfils Shopping Centre footbridge.
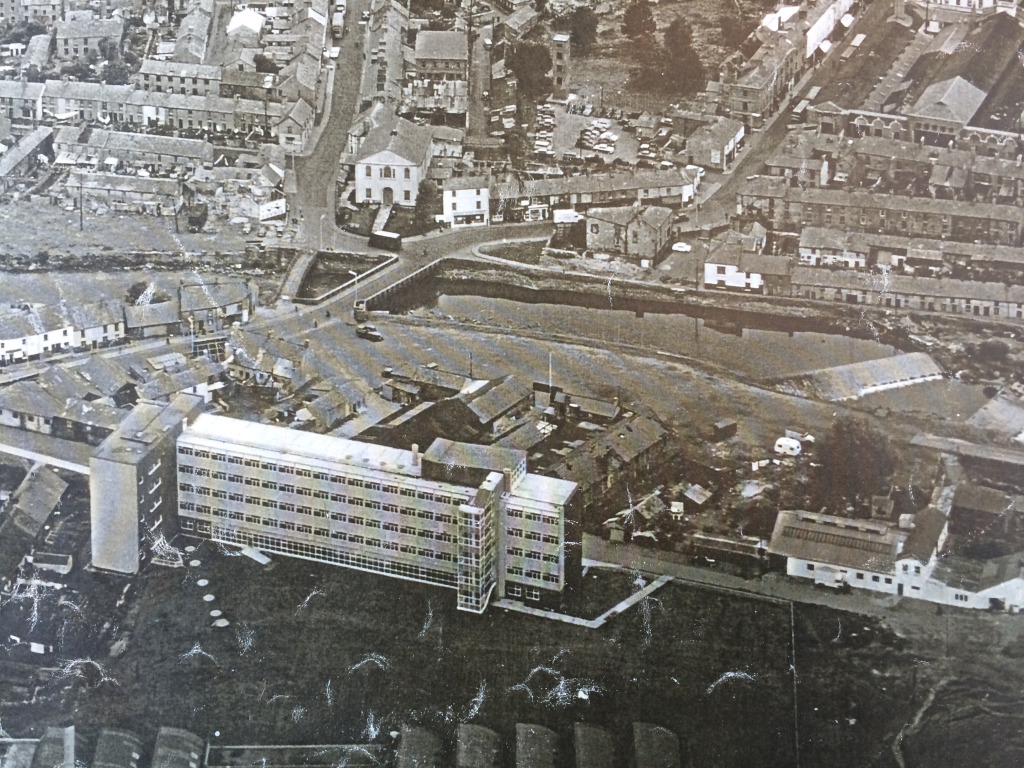
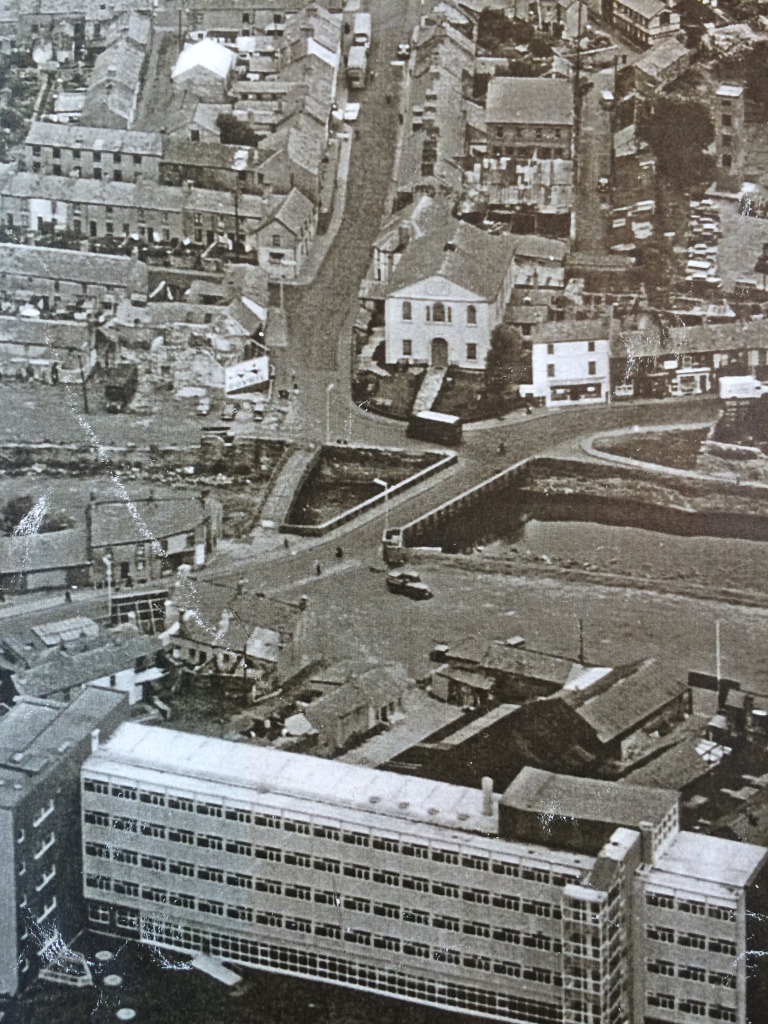
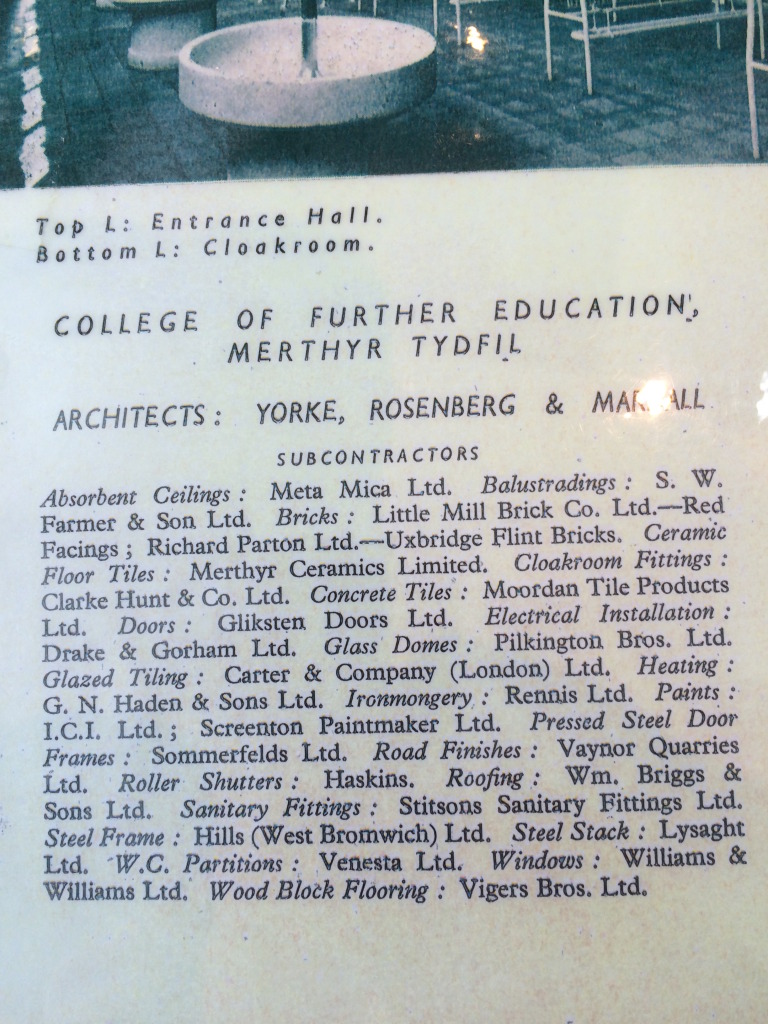
Very interesting to see the list of project contractors – especially Merthyr Ceramics Ltd who supplied ceramic floor tiles.
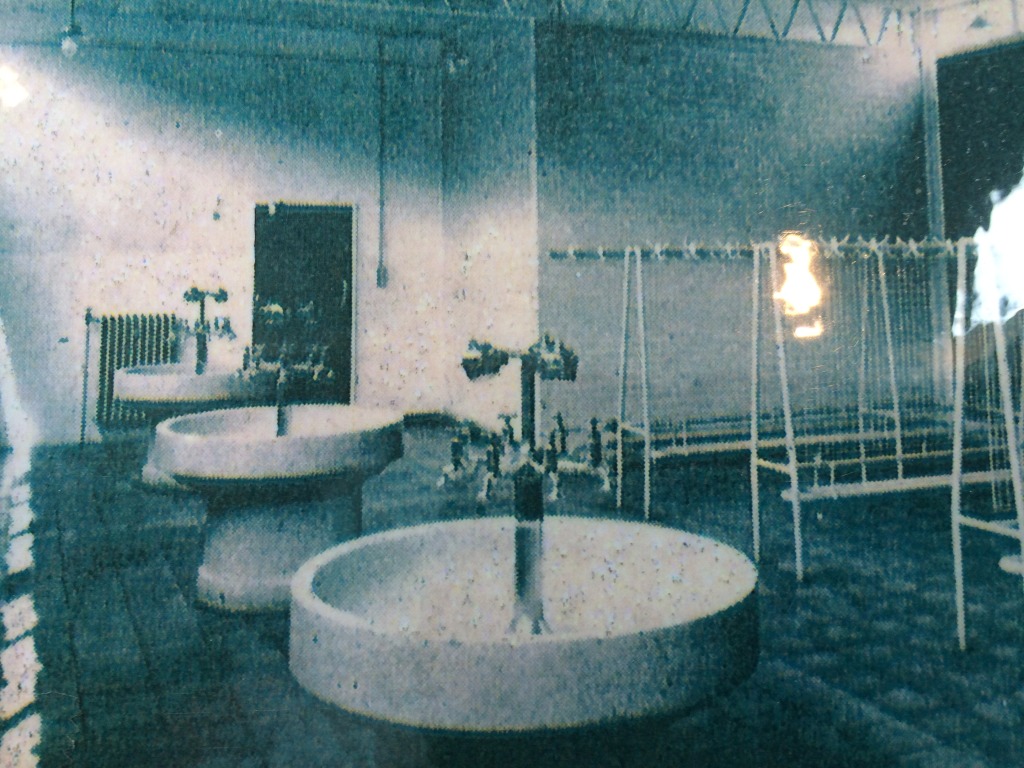
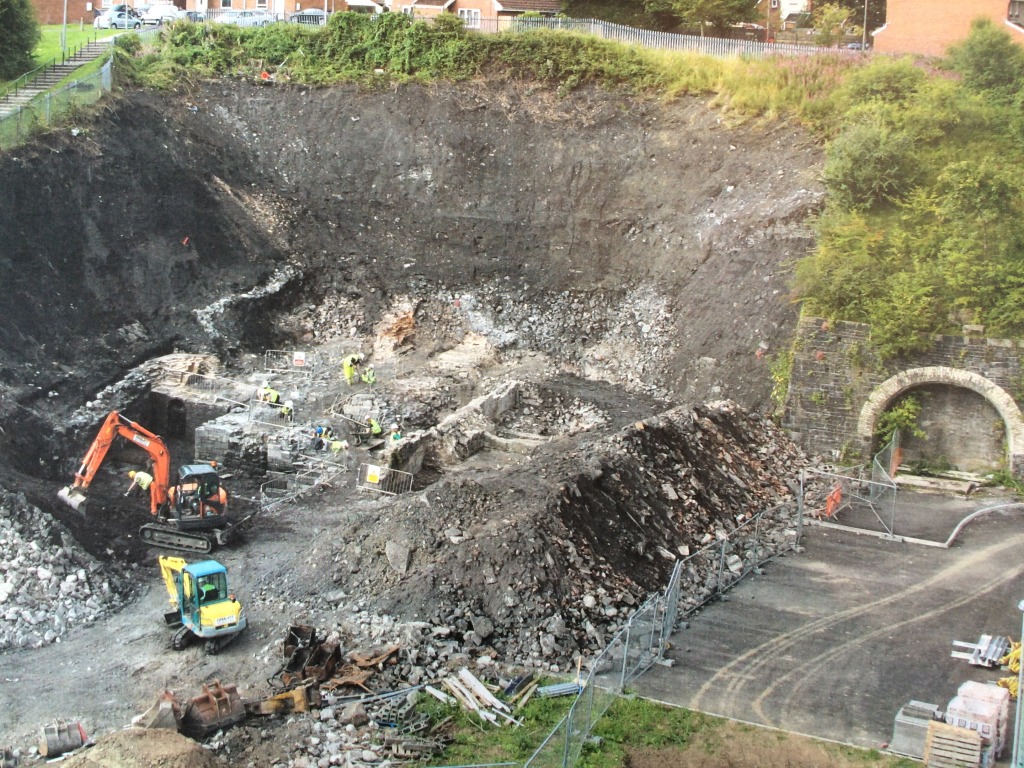
The brick arched furnace on the far right can still be seen today behind the main college buildings.
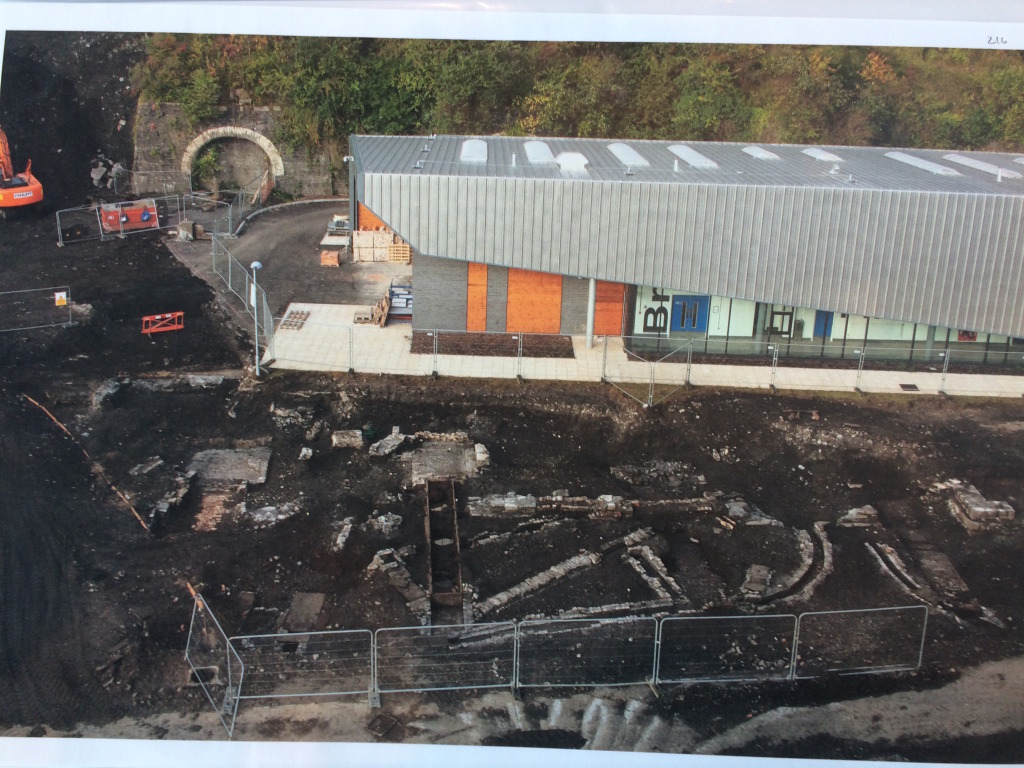
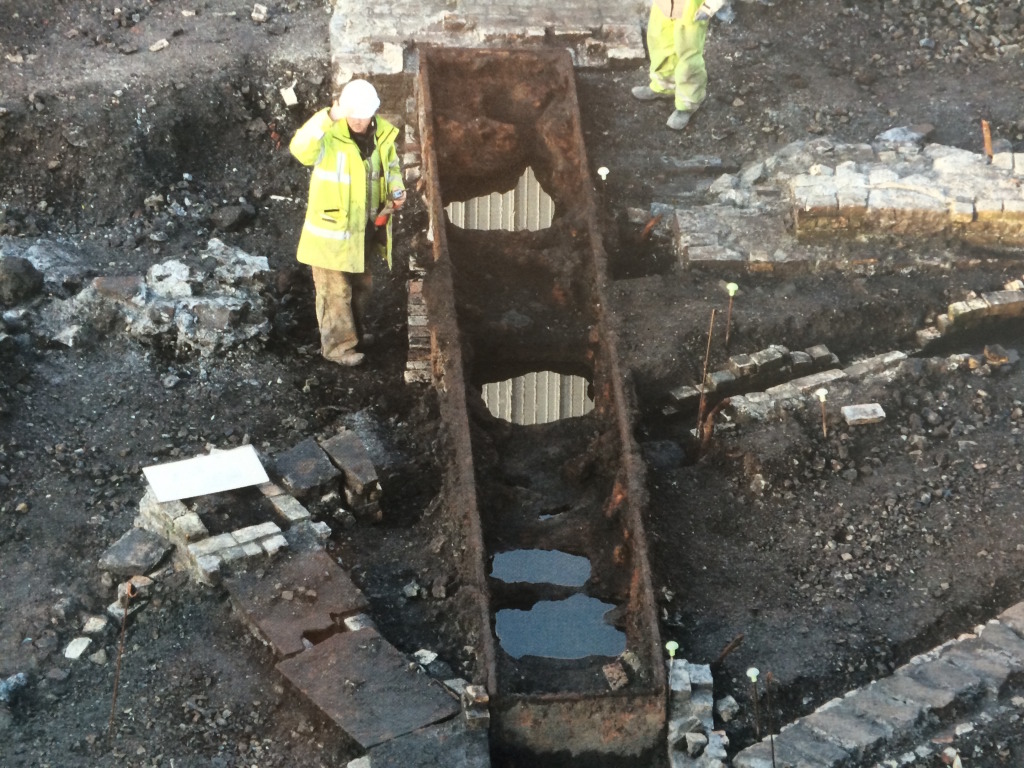
The image above shows the excavated Refinery Building. This description is provided by Richard Lewis, Head of Projects for GGAT, who managed the excavation programme.
“The casting bed in the refinery are run out bays and water troughs. The iron ore (and limestone and coke) was fired in the blast furnace and cast into pigs in the casting house which was located in between the furnaces and refinery. The pigs were then taken to the refinery and subjected to further firing in an oxidising furnace and then the molten metal run out on a tray that sat on top of the long rectangular metal cistern (as seen in your photo) filled with continuously flowing water. The molten metal quickly cooled on this plate to form tea-tray sized refined ‘finers’ wrought iron plates. The removal of further impurities was aided by water being thrown over the molten metal which caused the slag to mobilse (exploding off in tiny slag balls).”
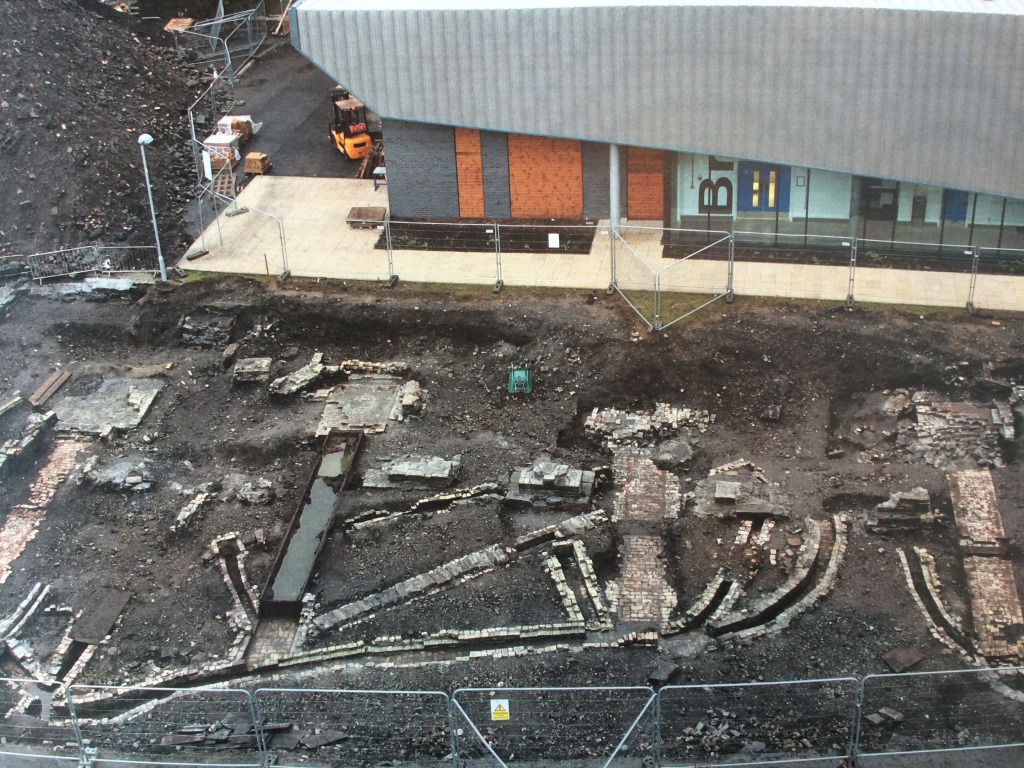
I am really pleased to announce that the ‘Heart of the Campus’ Building for Sheffield Hallam University , to which I contributed as project artist has won an architectural award at the RIBA Regional Awards 2015 – Yorkshire and Humber.
HLM Architects were presented with the award at the event held last night at the Aspire Venue in Leeds.
The project team was made up of HLM Architects, Turner Townsend, Graham Construction & Sheffield Hallam University.
It has been an amazing project to work on and I thank the project team for giving me the opportunity to make a contribution.
The interpretive cnc routed drawing artwork to the Elevation was delivered in collaboration with Rockpanel and The Cutting Room.
The digitally printed glazing manifestations were delivered in collaboration with VGL Ltd.
