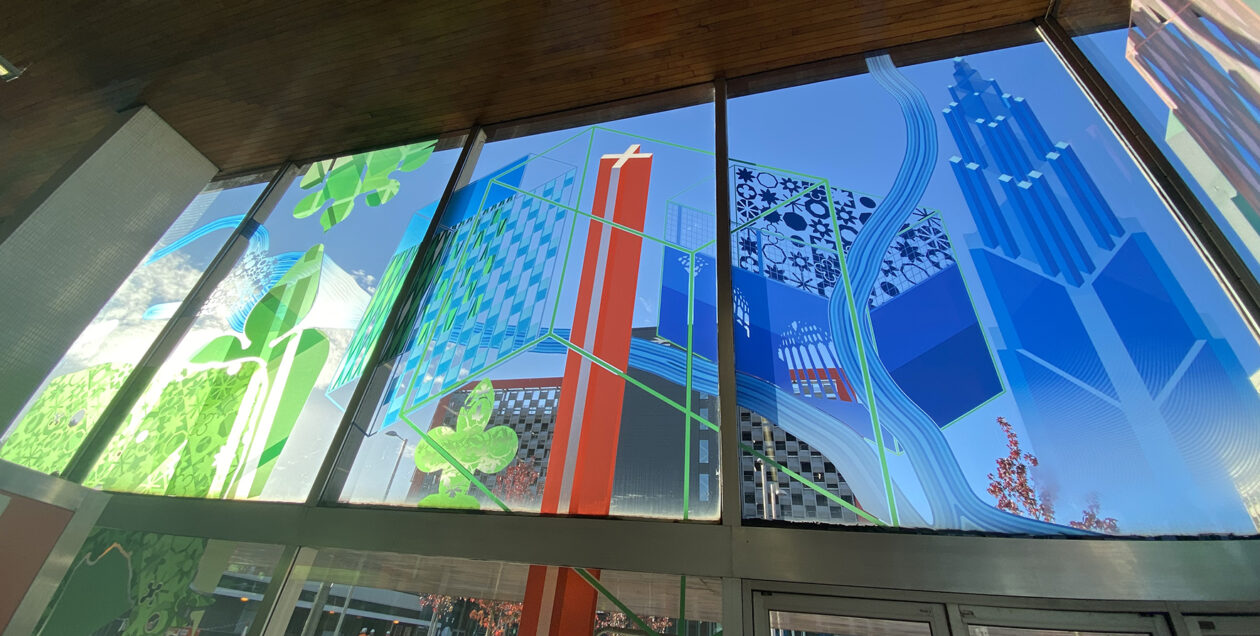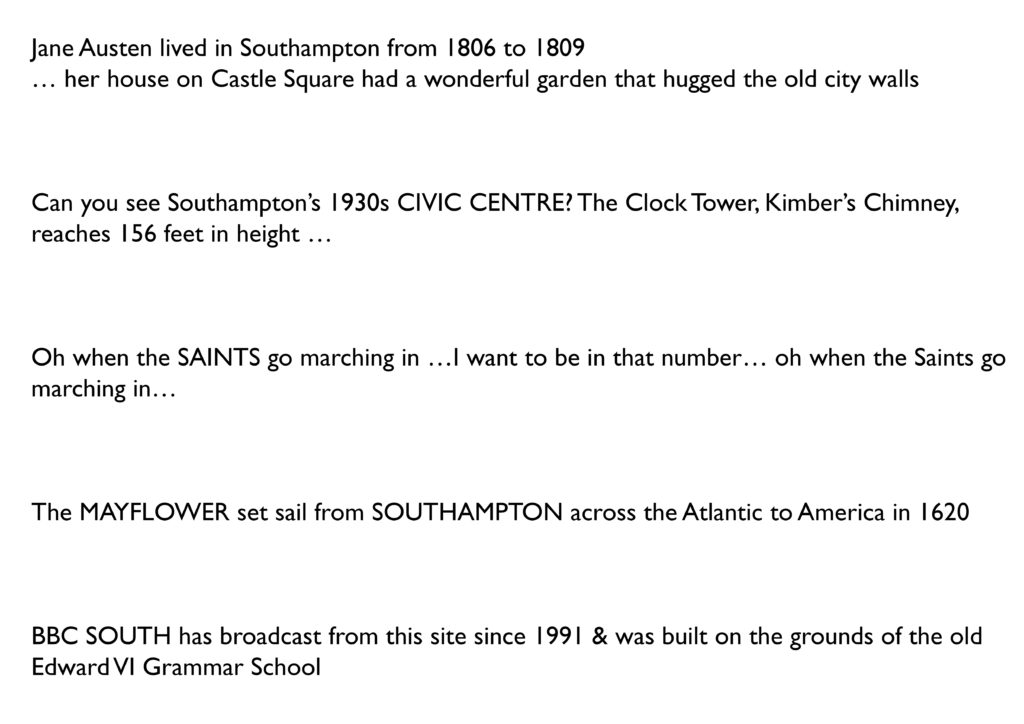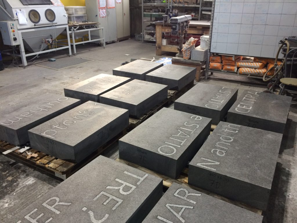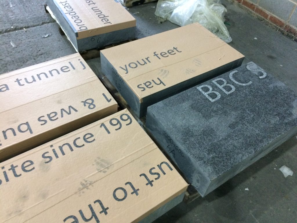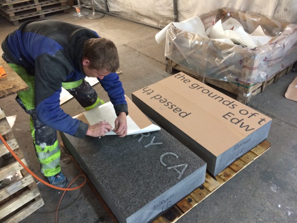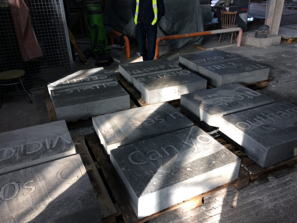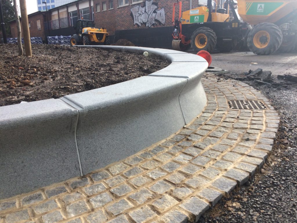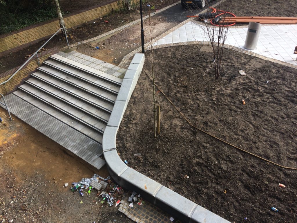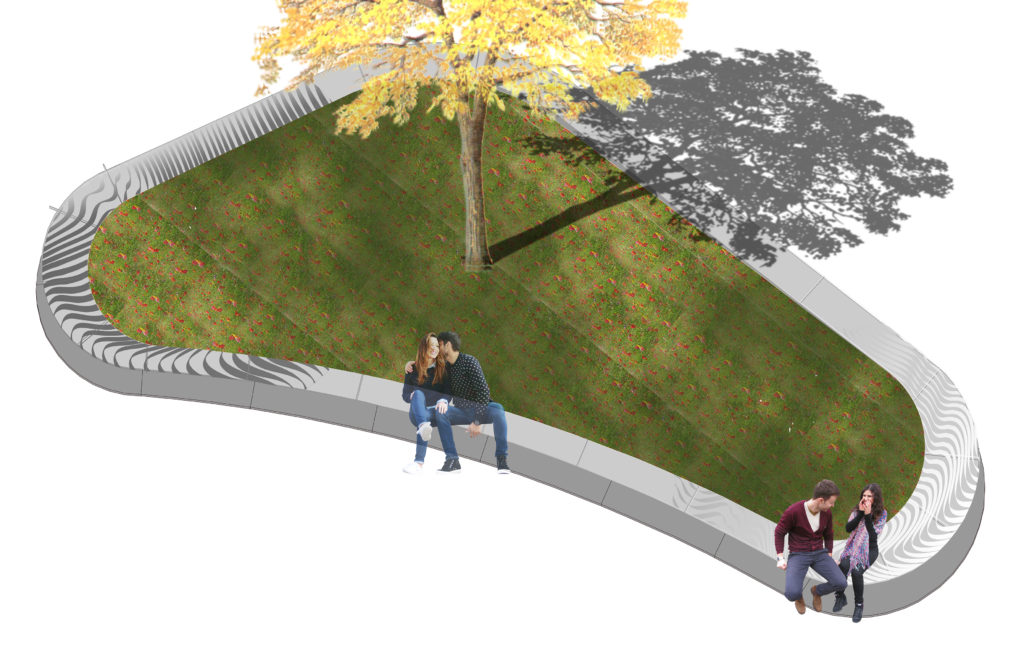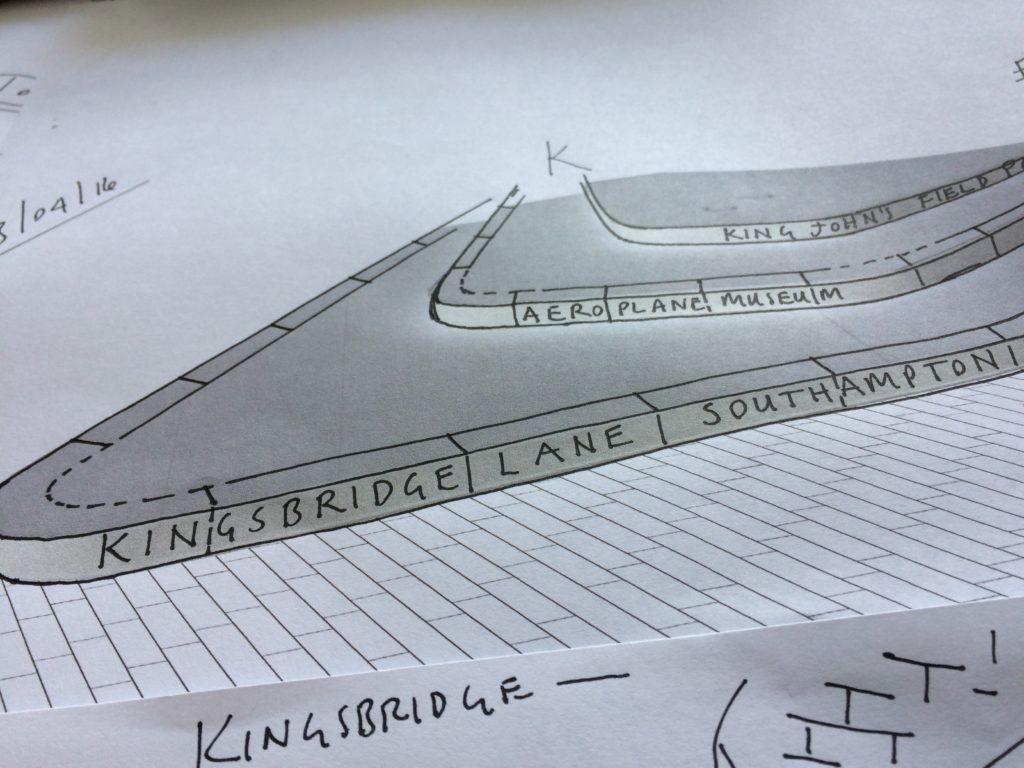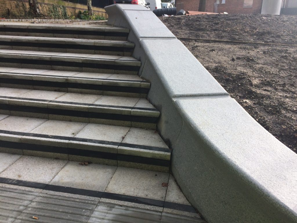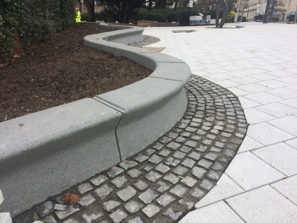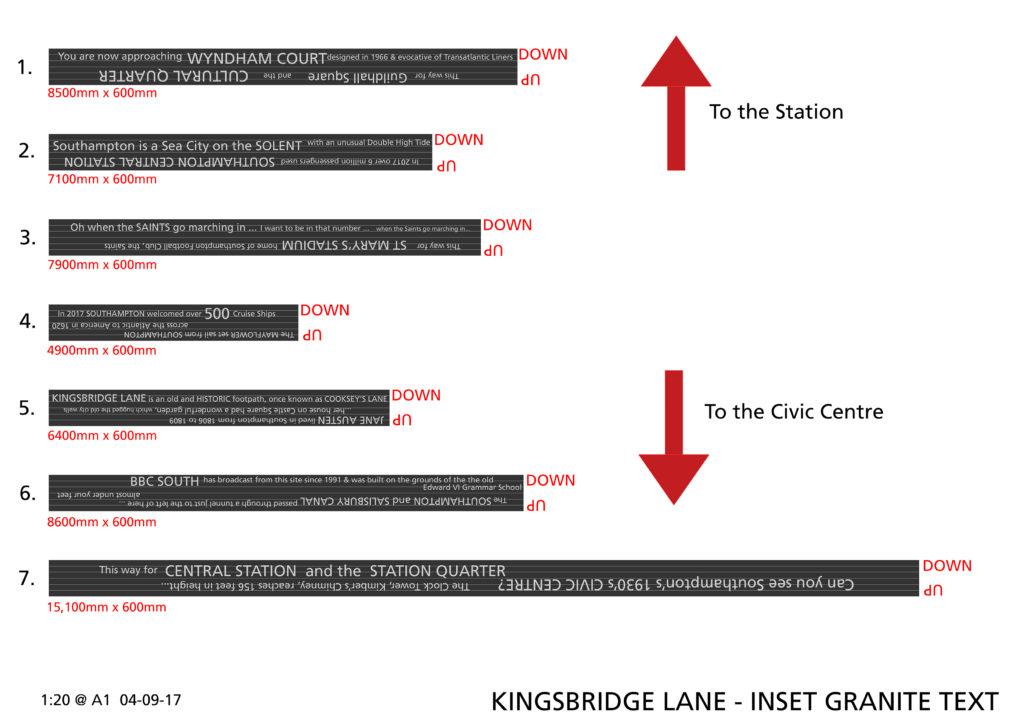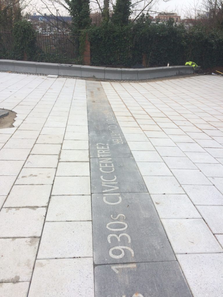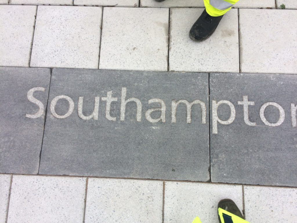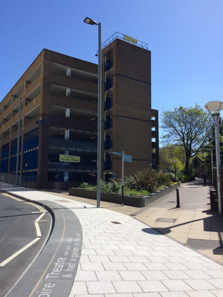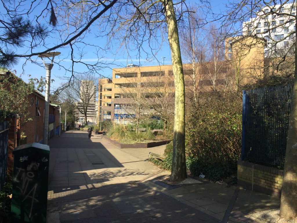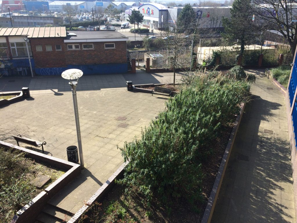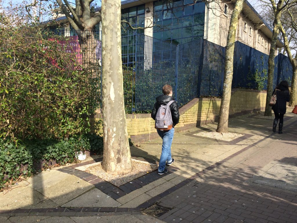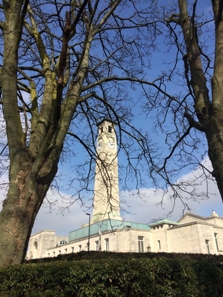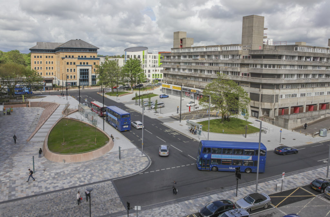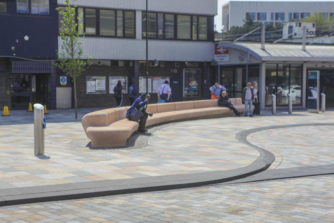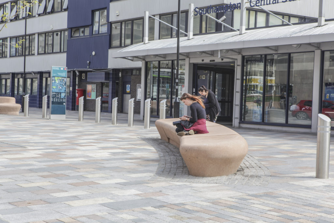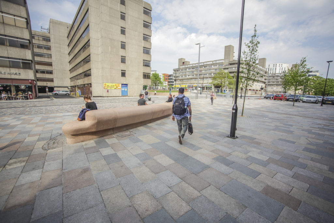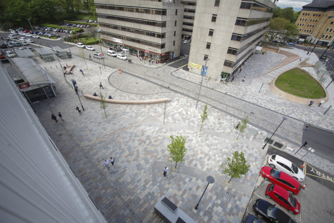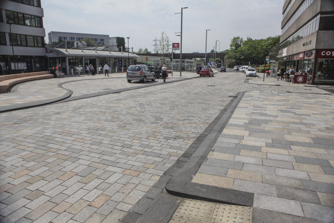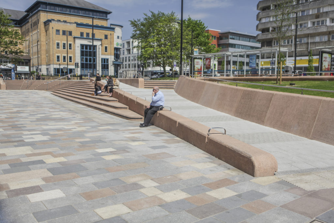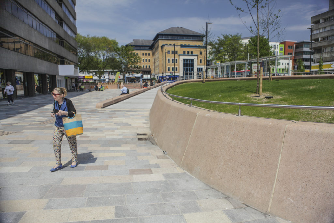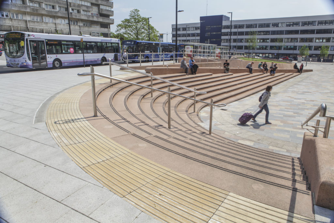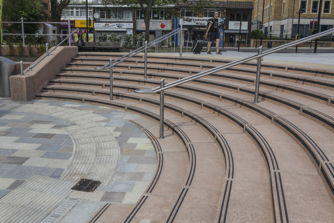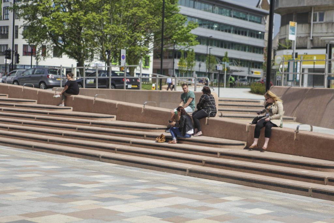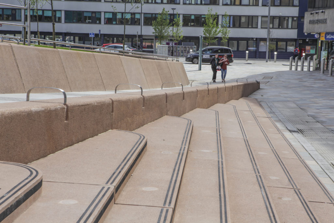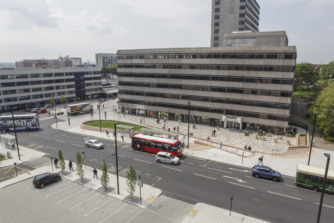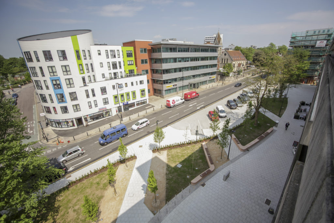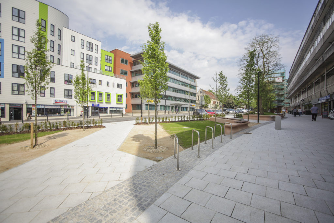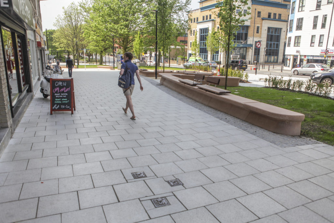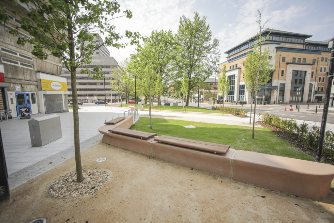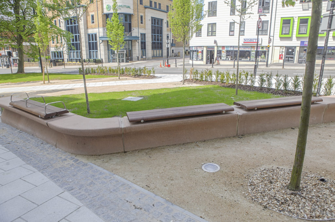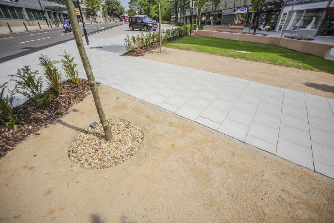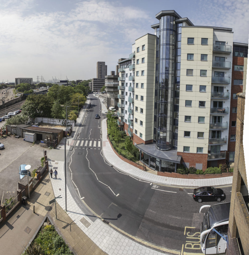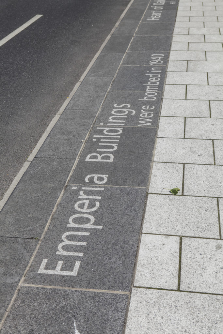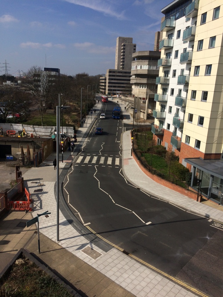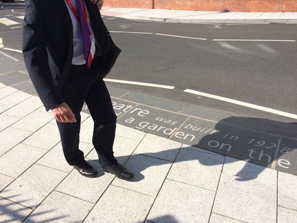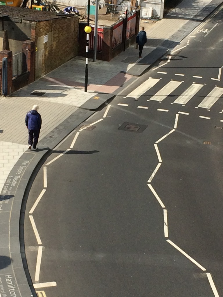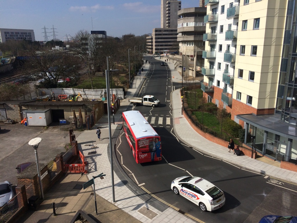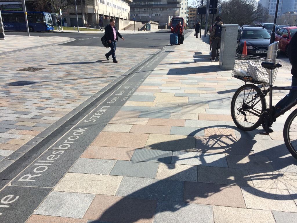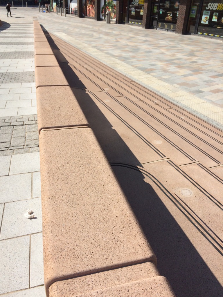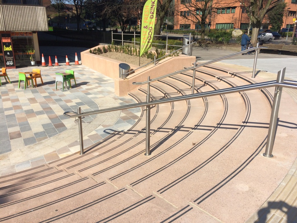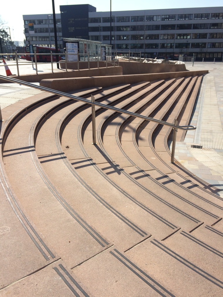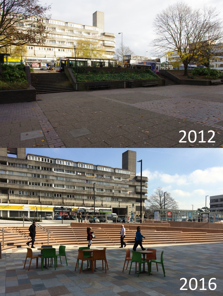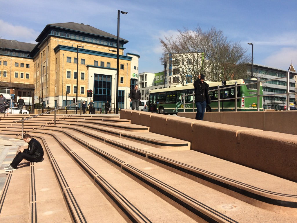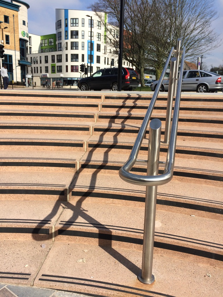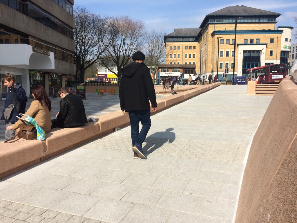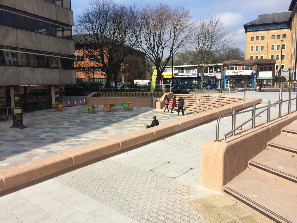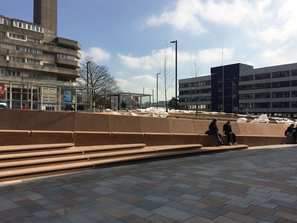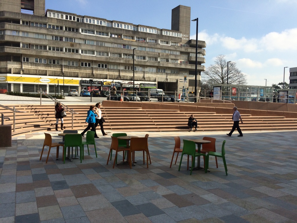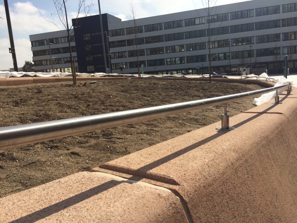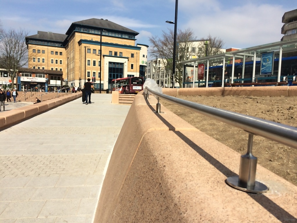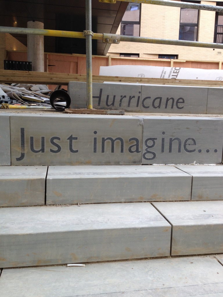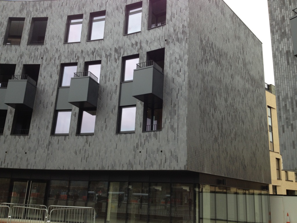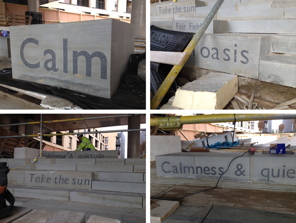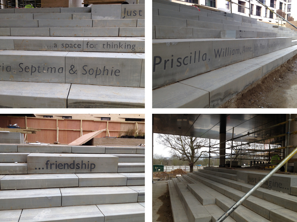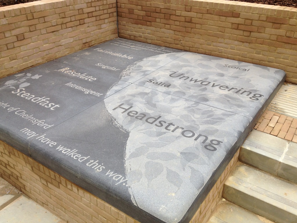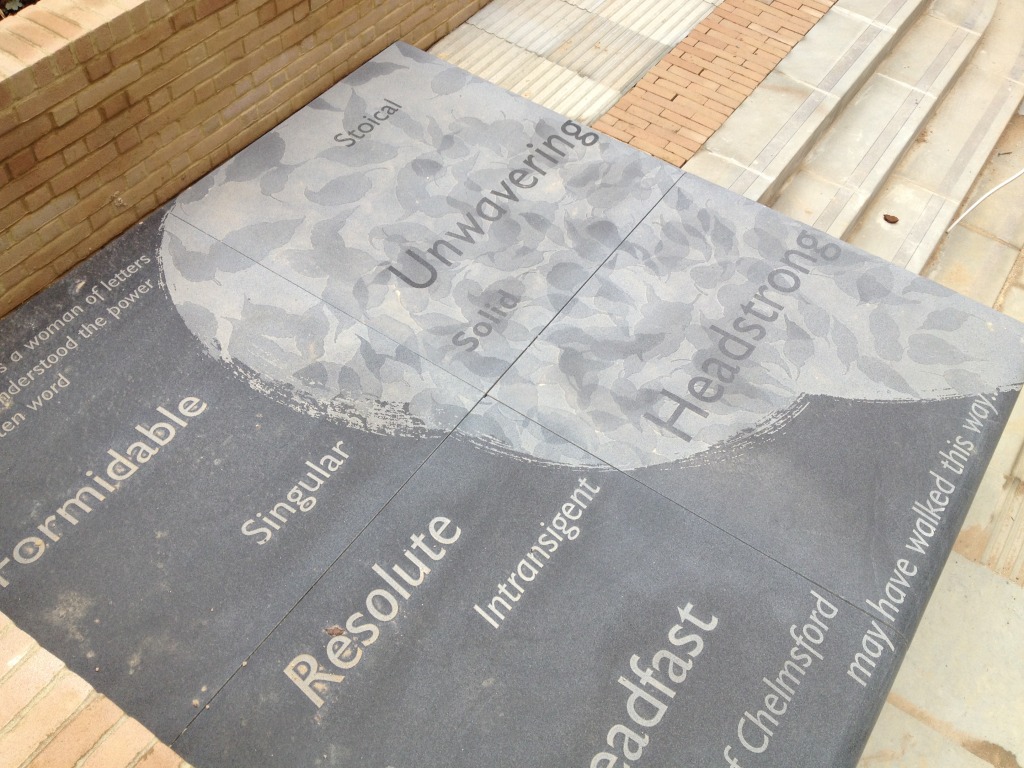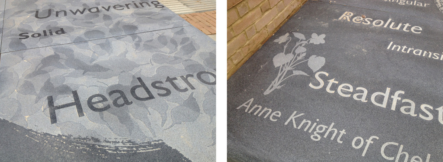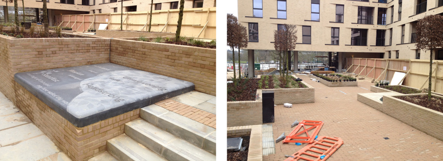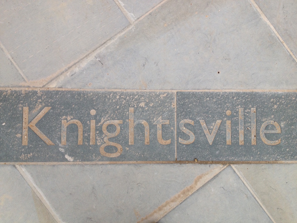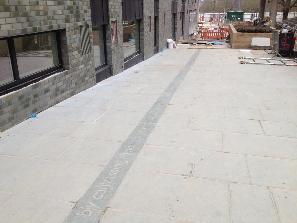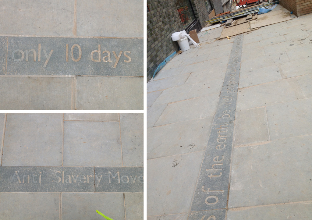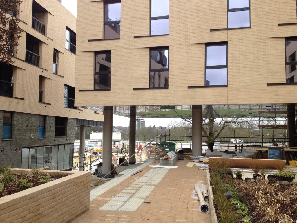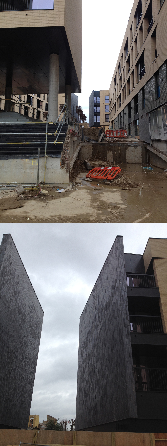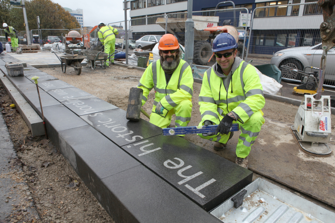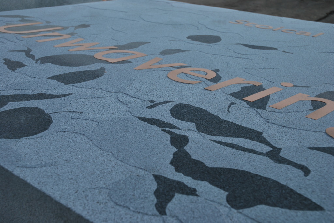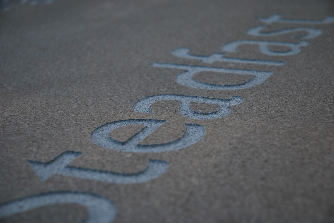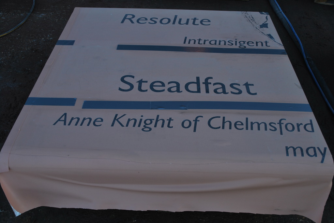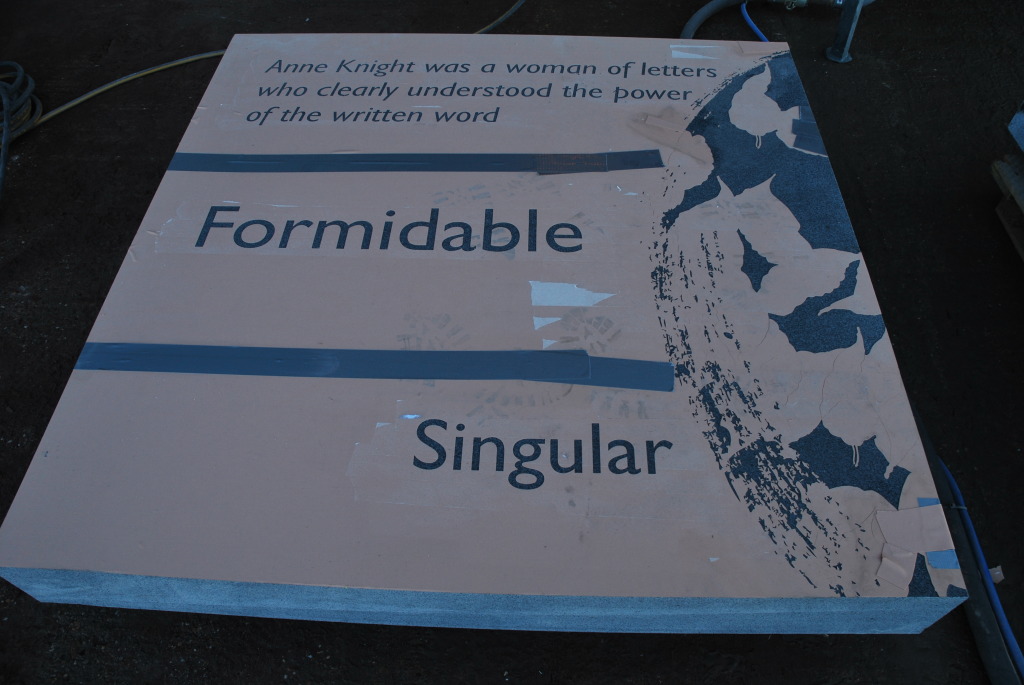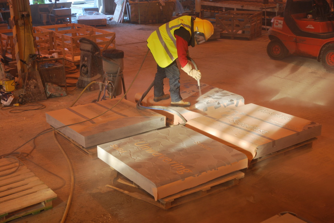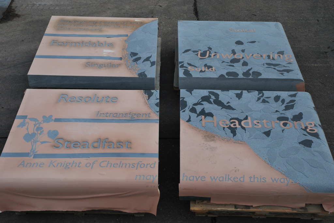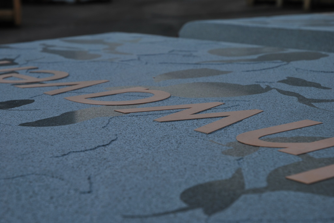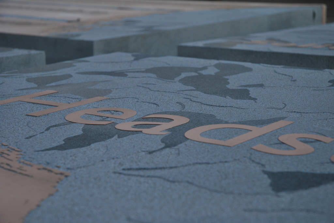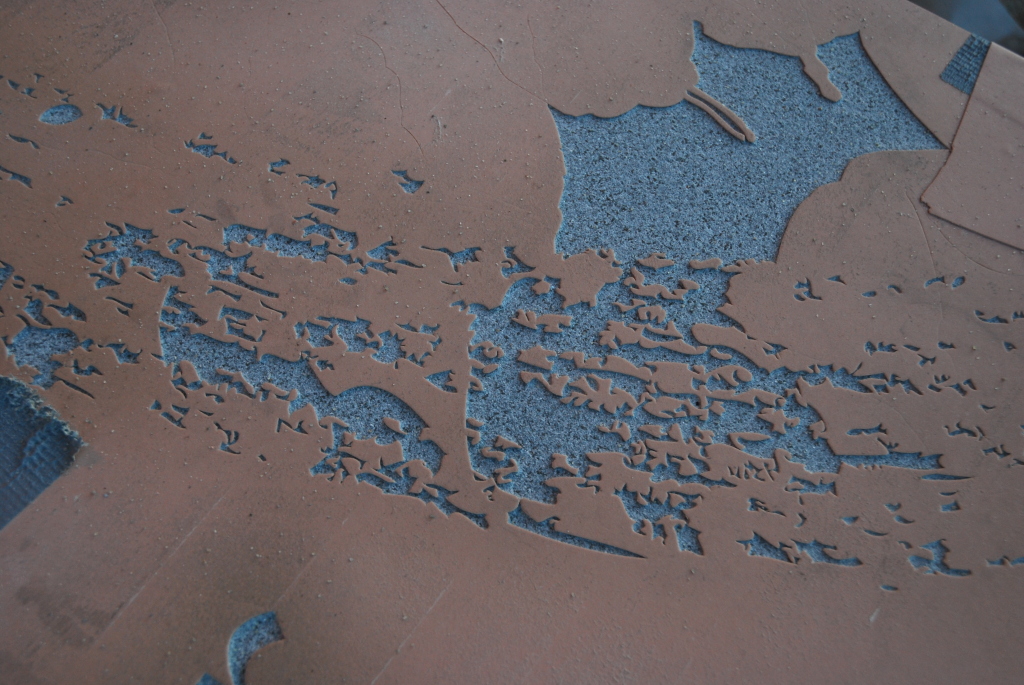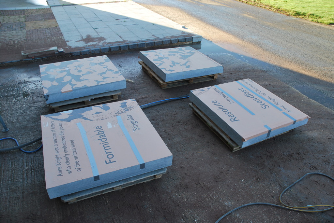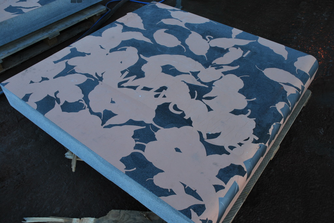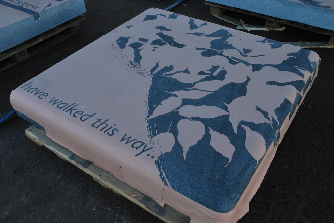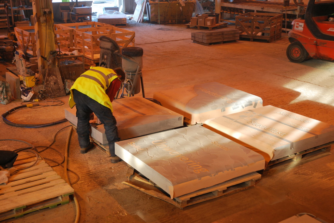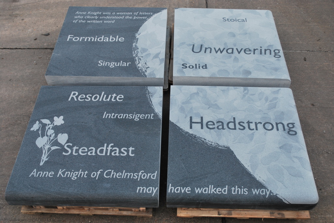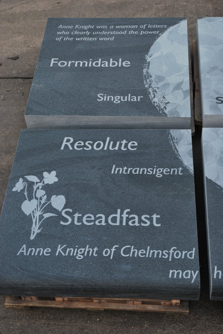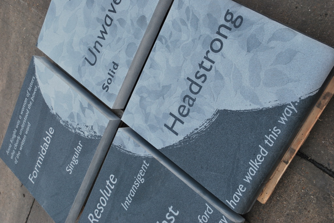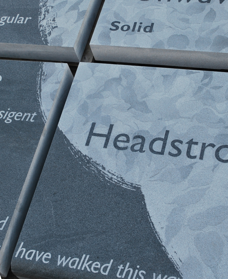Since August 2017 I have been working on a project for Optivo , commissioned by Francis Knight Public Art Consultants
“Rogallo Place is an extra care scheme with 63 apartments available for rent or shared ownership. FrancisKnight has commissioned artist Christopher Tipping with a brief to create art work that aids a sense of arrival to the buildings entrance. Designs are currently in production for vinyl artwork and a sculptural granite seat that reflect the historic rural and agricultural lands and the relationship with Rochester Airport that was built upon the local farmland. The Rogallo Wing is also credited which was a precursor to the modern hang glider and paraglider”. Francis Knight
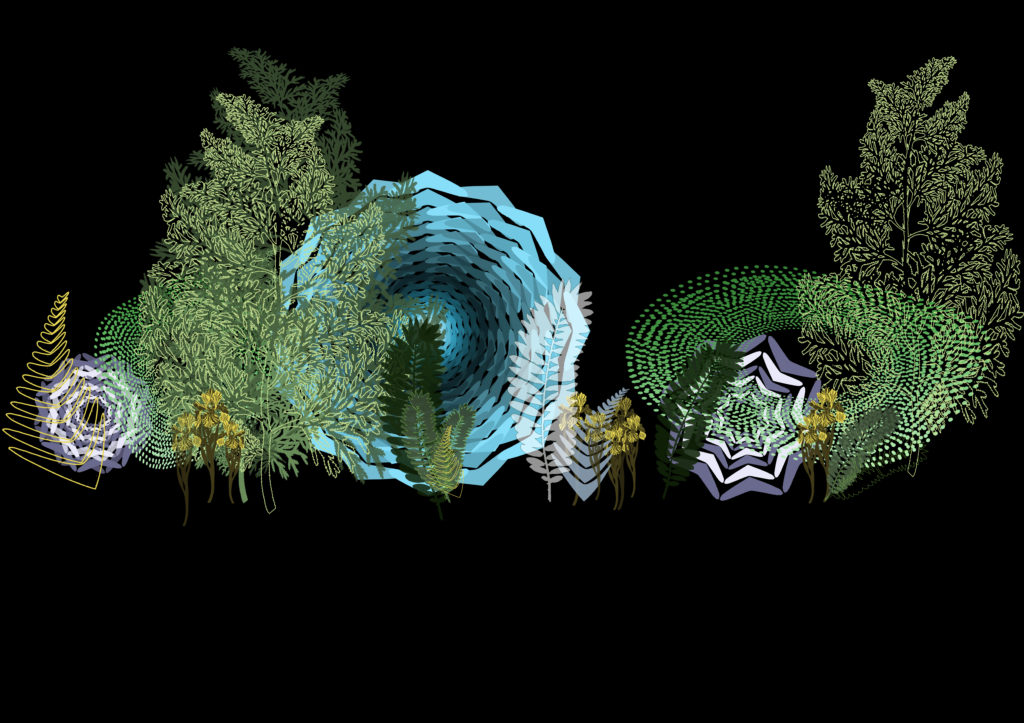
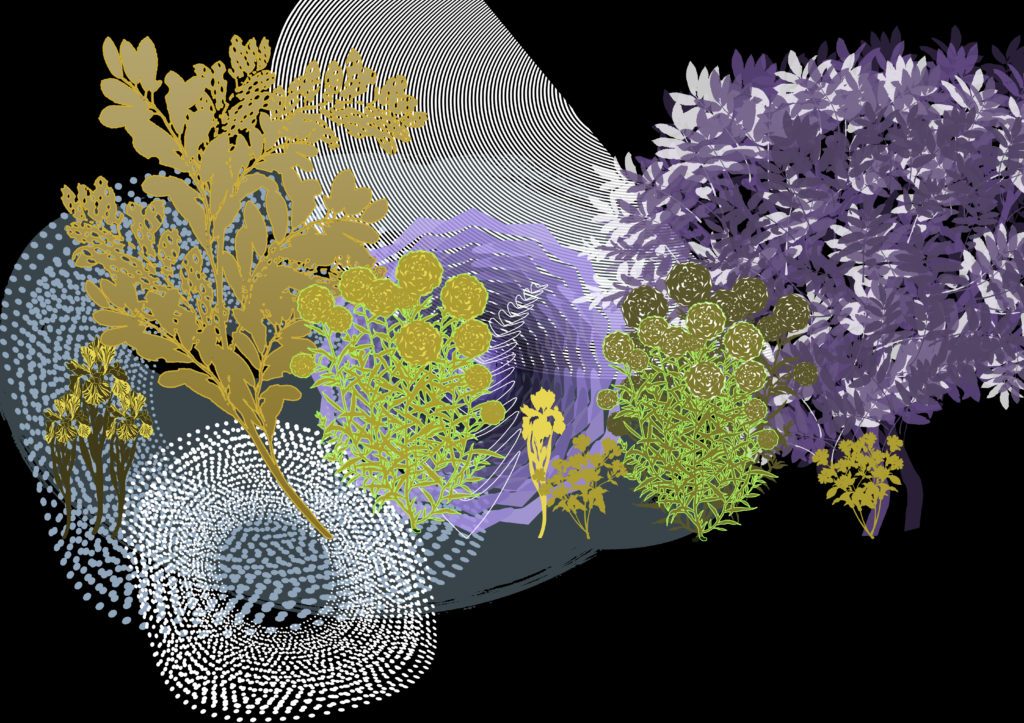
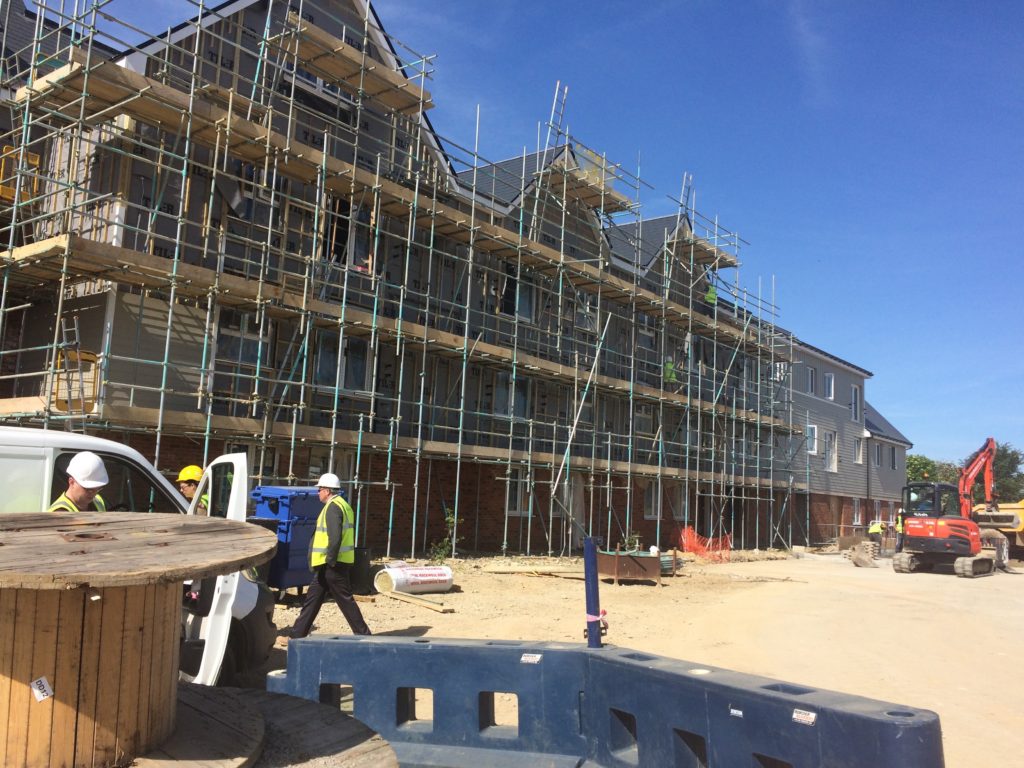
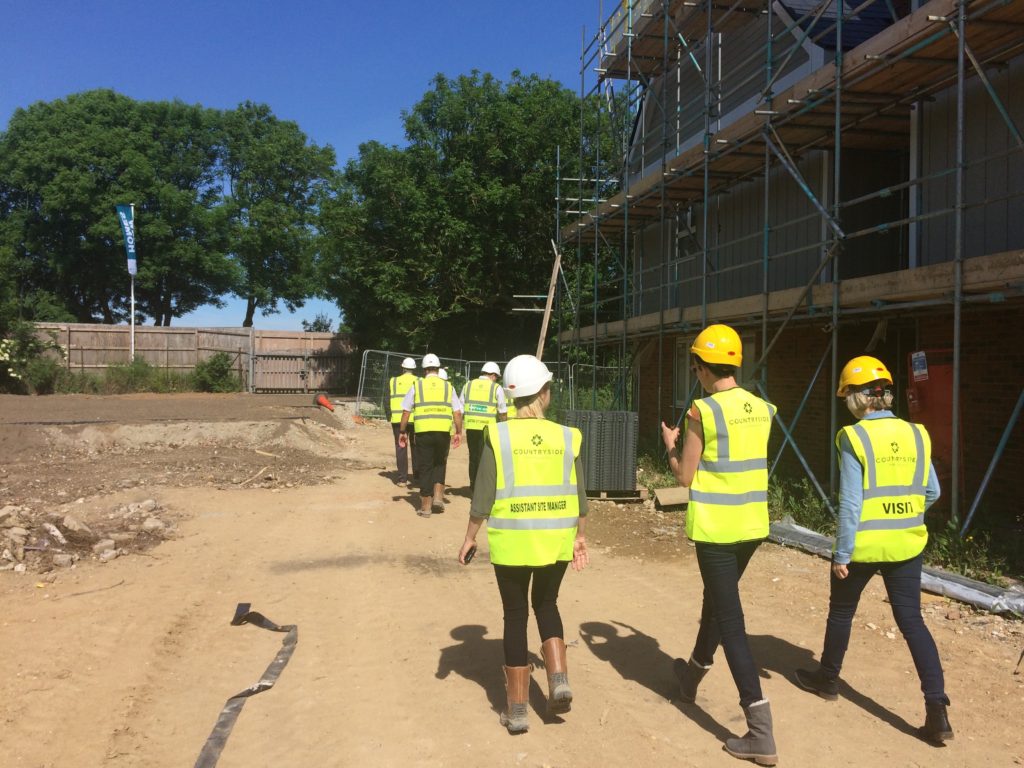
Rogallo Place will provide 63 apartments – a new community will grow together here – part of the much larger new community of Horsted Park.
I am proposing that this artwork will be digitally printed on optically clear vinyl and applied to the glazing screens of the Entrance and Reception areas of the building.
I am creating abstract motifs inspired by various plans for ‘flexible wings’ such as Delta shaped airfoils and Ram-air types to create assemblies and group formations, which are intercut and mixed with drawings of plants and landscape. At a small-scale these new formations may themselves resemble flowers and plants within an abstract landscape. The groups are also suggestive of people and individuals coming together to form new associations and a new community. This approach is further inspired by aerial views of the locale taken from historic & contemporary aerial mapping as well as information gathered from local historic sources to create abstract motifs suggestive of clouds and patterns of updraft and airflow experienced by fliers, as well as textures and colours of field patterns and woods.
THE OS Map of 1869 shows Horsted Farm, with its Pond, Orchard & Chalk Pit surrounded by woods within a rural, agricultural landscape. Historic rural and agricultural lands with orchards, gardens and allotments surrounded by woods, which have been cultivated and managed for hundreds of years, interspersed with small communities working together. ‘The Horsted Valley is a wonderful green resource. It is one of the Medway Towns hidden gems, providing a vital green buffer between the surrounding urban areas and an important area for recreation and relaxation, and yet also providing a vital refuge and home for a wide variety of plants and animals’. Friends of Horsted Valley
Churchland Wood
Great Chatham Grove
Newland Wood
Crooked Oak Wood
Newland Shaw
Warren Wood
East Cookham Wood
Great Delce Wood
Little Delce Wood
Horsted Grove
Westfield Wood
Slippers Wood
Crowhill Shaw
Court Bushes
Monk Wood
Bridge Wood
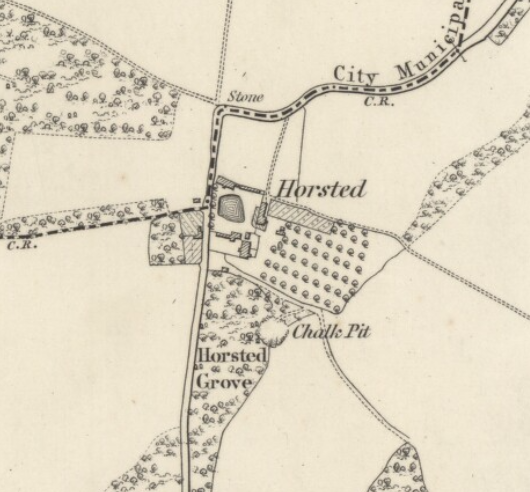
Fort Horsted is one of five Forts built to protect the eastern flank of Chatham and the Dockyard, with its inherent history of military order, regimentation, defence and protection to draw upon.
Construction works started on Fort Horsted in 1880 – one of five Forts protecting Chatham’s Eastern Flank and primarily its strategically important Dockyard. Ordered by the Royal Commission following its report of 1860, the Fort was constructed by convicts under the supervision of the Royal Engineers.
Darland
Twydall
Luton
Horsted
Bridgewoods
The Fort sits adjacent to the historic Horsted Farm and the new Horsted Park. Its starkly geometric form is striking in plan in the landscape.
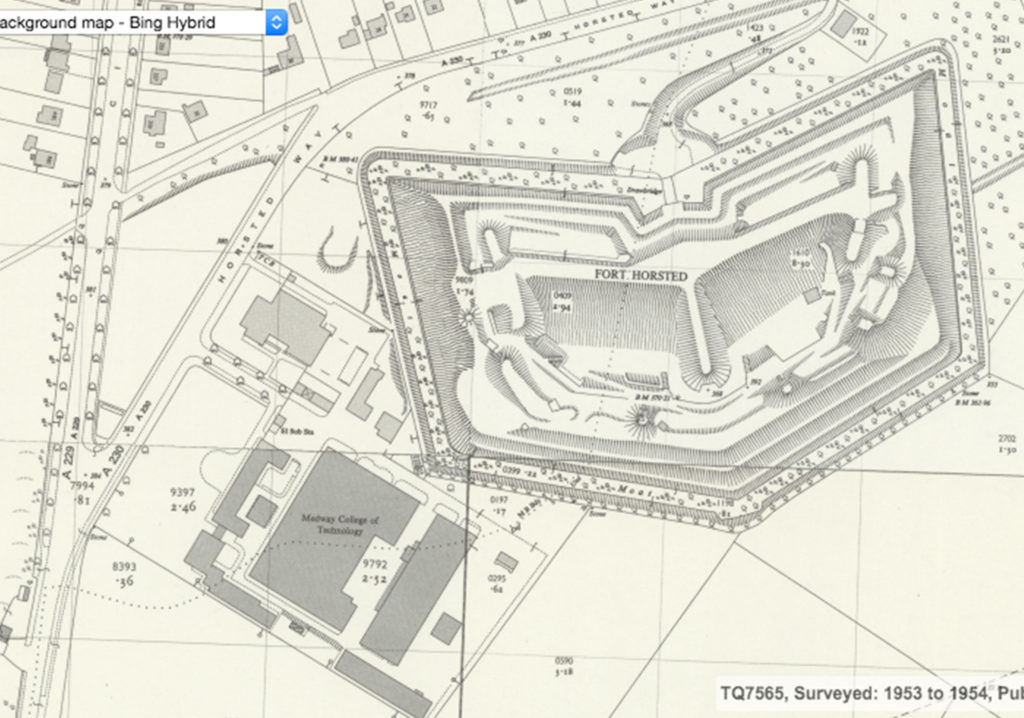

Rochester Airport was established in 1933 and built upon local farmland is the nearest industrial and business neighbour to Horsted Park. Its close proximity has been the inspiration for the street names throughout the site.
Rochester City Council compulsory purchased the land at Rochester Airfield in September 1933 from the landowner as the site for a municipal airport. One month later Short Brothers, who had started building aircraft in 1909 on the Isle of Sheppey, asked for permission to lease the land for test flying and thus began the privileged relationship between the local authority and the aviation industry.
In 1934-5 Short Brothers took over the Rochester Airport site when they moved some of their personnel from the existing seaplane works. Pobjoy Airmotors Ltd moved to Rochester at the same time to be closer to Short Brothers, to whom they were contracted for production of aircraft engines for the Short Scion. Financial difficulties led to a capital investment by Shorts in Pobjoy and the eventual assimilation of Pobjoy.
Rogallo Place itself has been named in response to this aviation history by taking its name from Francis Rogallo 1912 – 2009, an American aeronautical engineer inventor born in Sanger, California, U.S.; who is credited with the invention of the Rogallo Wing, or “flexible wing”, a precursor to the modern hang glider and paraglider. His patents were ranged over mechanical utility patents and ornamental design patents for wing controls, airfoils, target kite, flexible wing, and advanced configurations for flexible wing vehicles.
Francis Rogallo is still celebrated through aviation events, such as the Rogallo Kite Festival held annually at Nags Head Outer Banks North Carolina. His inventions started the sport of hang gliding and his designs have carried over into the stunt kites, power kites and hang gliders that are flown today. This event provides some very surreal and colourful images.
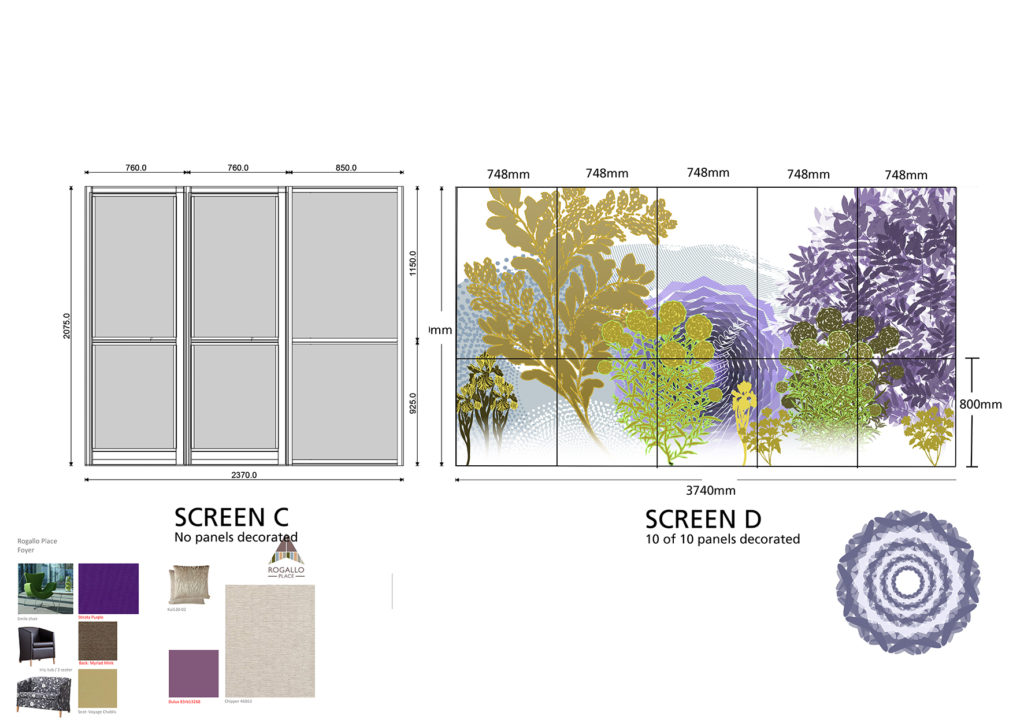
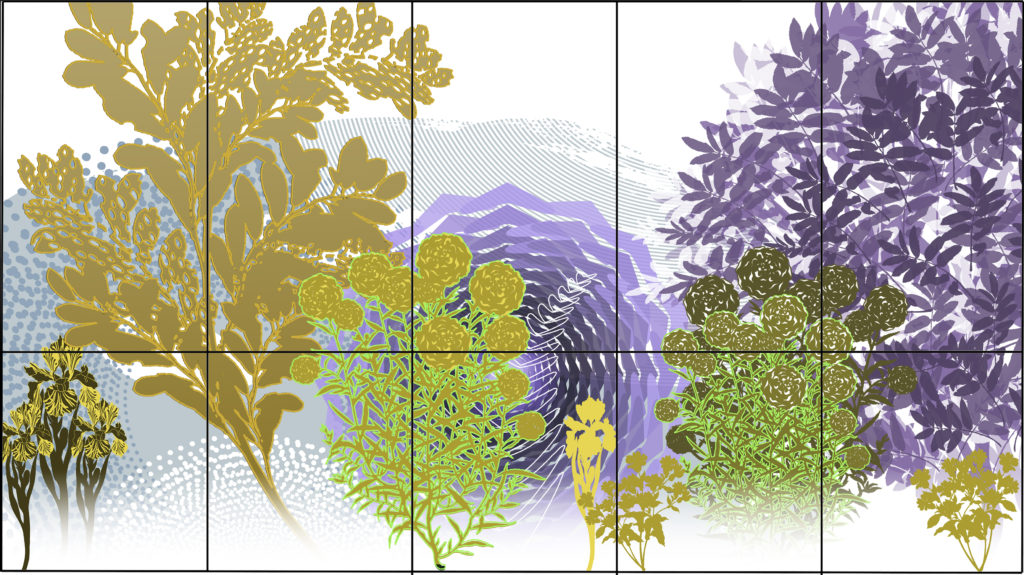
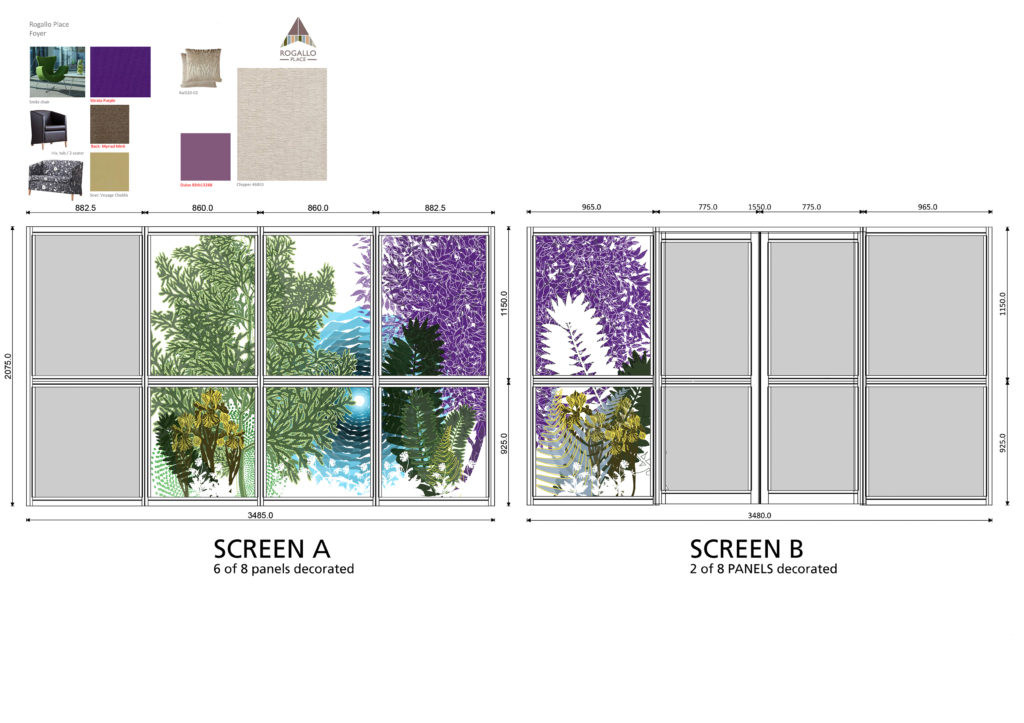
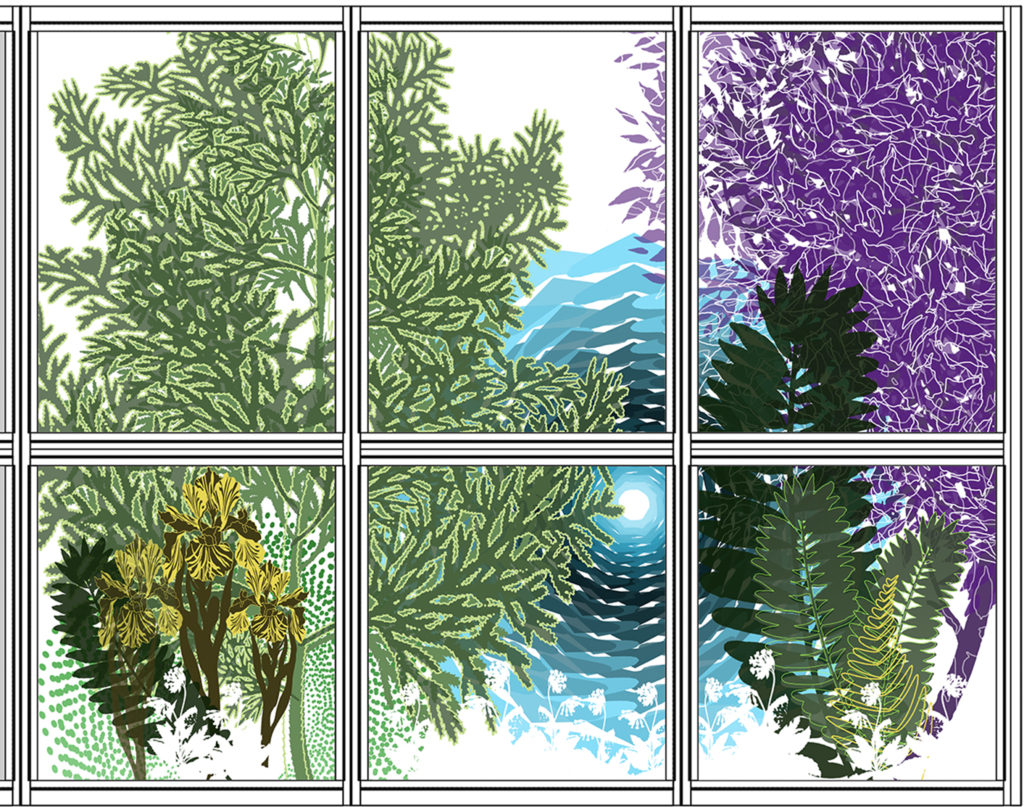
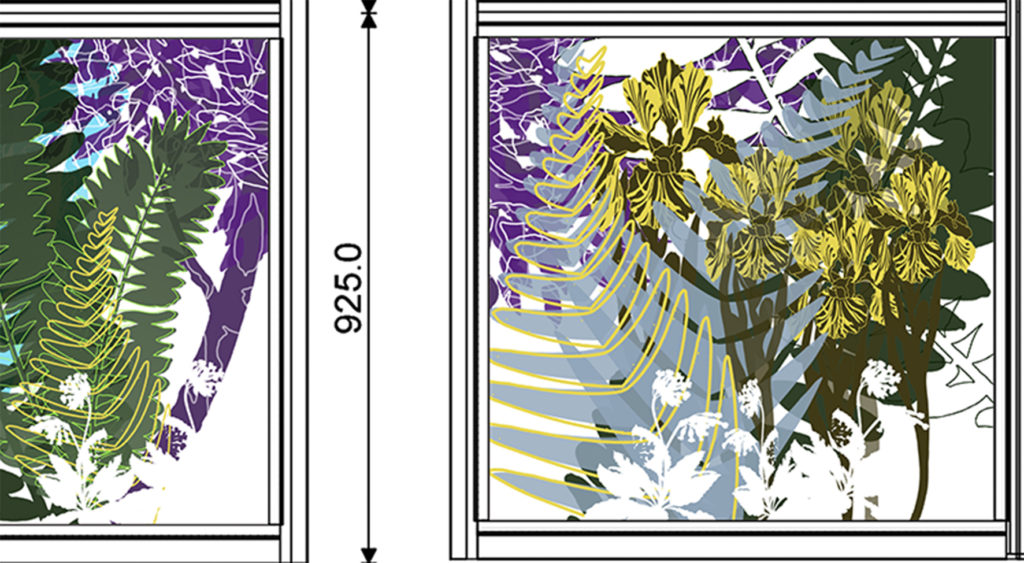
To compliment this interior work, I am also proposing an intervention in the landscape just outside the main entrance area.
A granite seat in several sections; a monolithic block of honed granite with large letters sandblasted into the vertical face of the seat spelling out ROGALLO PLACE. In plan, the shape suggests part of a delta wing – perhaps a nod to the Rogallo Place logo and the robust and enduring form of the nearby Fort Horsted.
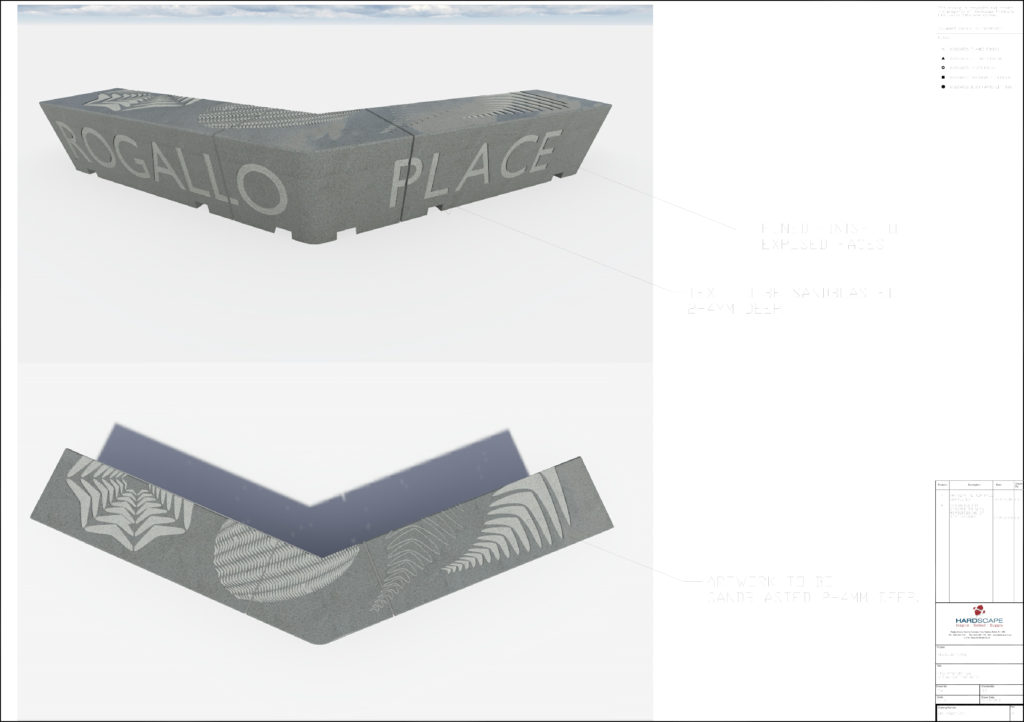

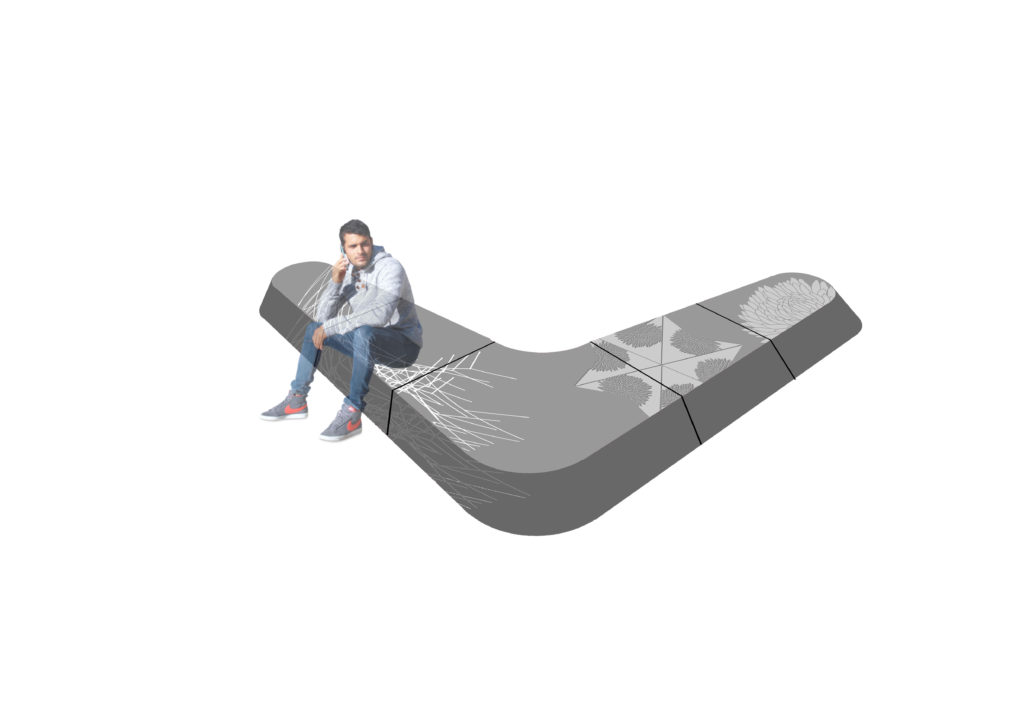
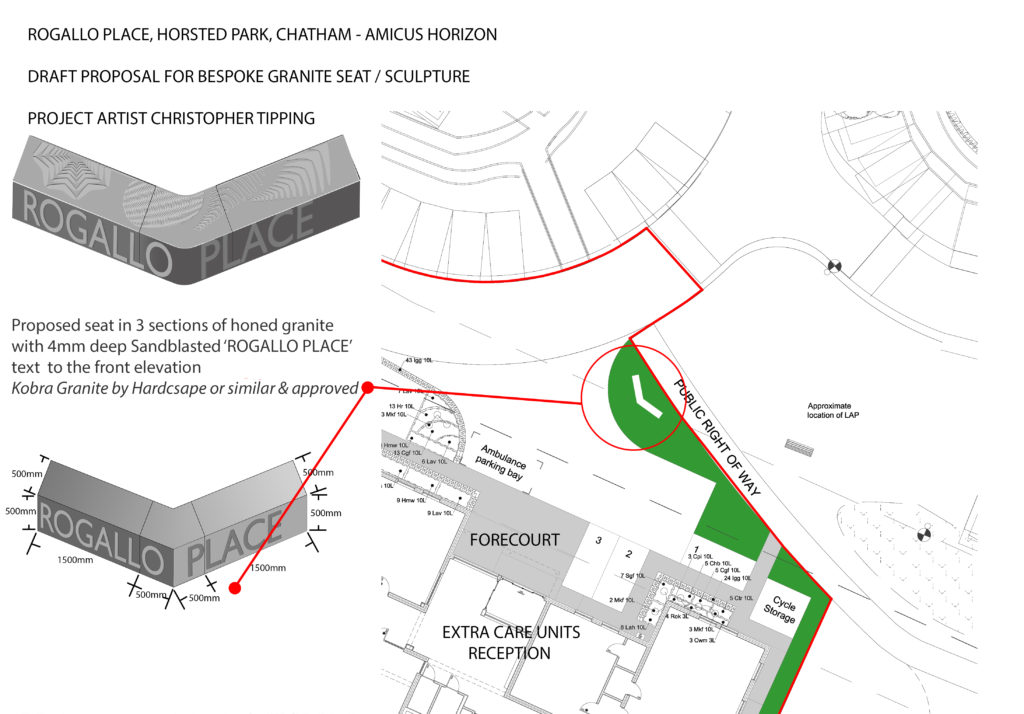
Designs reproduced from the glazing vinyl artwork could also be sandblasted onto the honed granite surfaces, contextually and visually joining the two elements.
Granite for the bench is supplied and manufactured by Hardscape.
