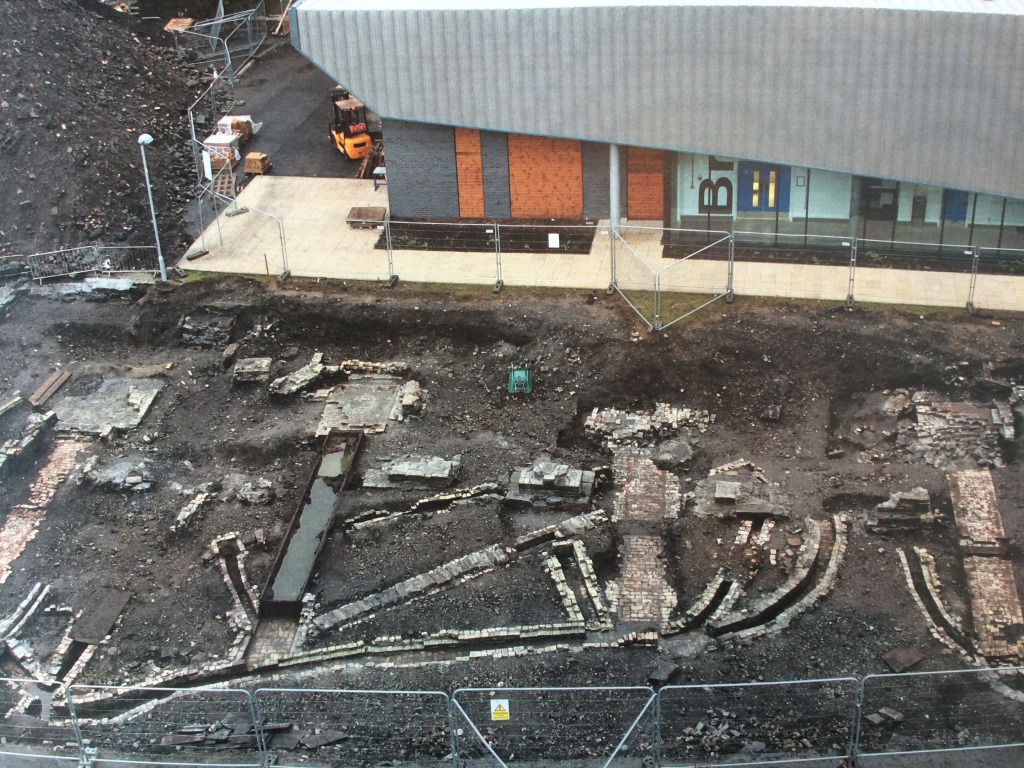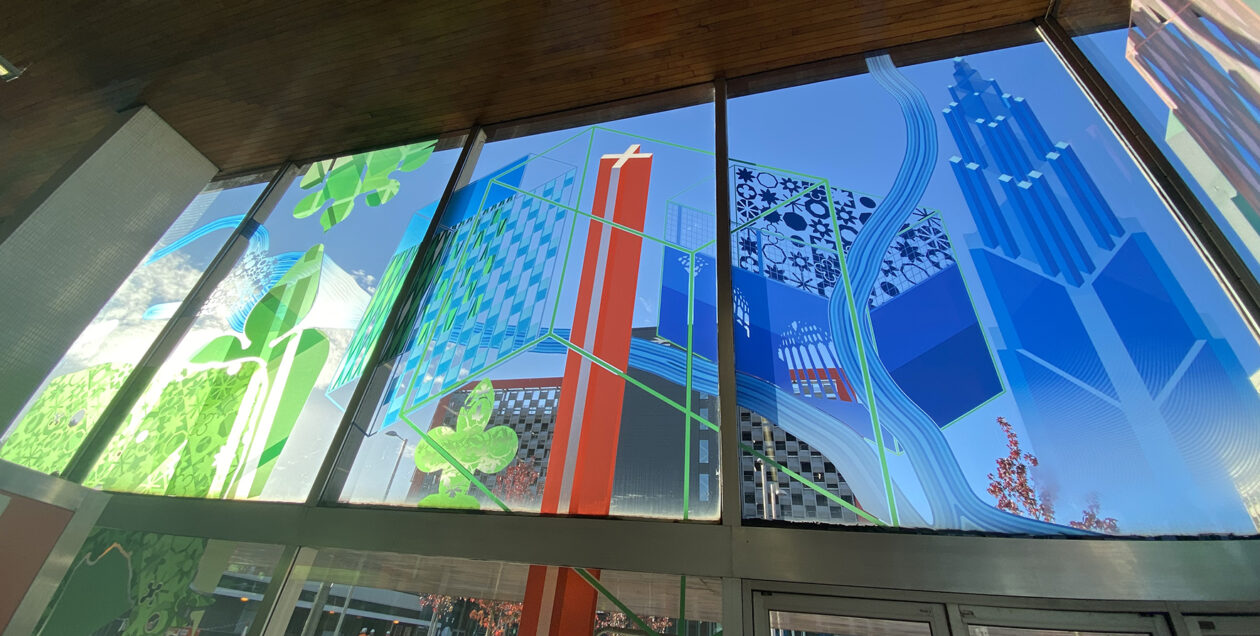Thursday 30th April 2015 – I met with John O ‘Shea, Principal of The College Merthyr Tydfil . We talked about the history of the Old FE College and the state of the art new building the college now occupies. I wanted to know more about the aspirations for students coming to this site and how they travelled to get here. The Bus Station project is part of a wider transportation and communication network in the town and region. Many students walk from the train station, so pedestrian routes through the town are of great importance.
The new building by RMJM Architects (who acquired YRM, the Architects of the original 1960’s college building) sits within an extended and spacious public realm with clear desire lines to the pedestrian link bridge. The feasibility study which is considering replacing the current structure with another design which also links to the new Bus Station, is a critical part of the transport strategy for the project. The building also sits upon the site of the former Ynsyfach Ironworks, which was extensively excavated and documented by the Glamorgan Gwent Archaeological Trust before the new building was erected.

Robert Imiolczyk, Head of Estates at The College has also been a great help and has a wonderful and detailed photographic record of the earlier archaeological works undertaken on the site by GGAT. He has allowed me to reproduce some of the images here.
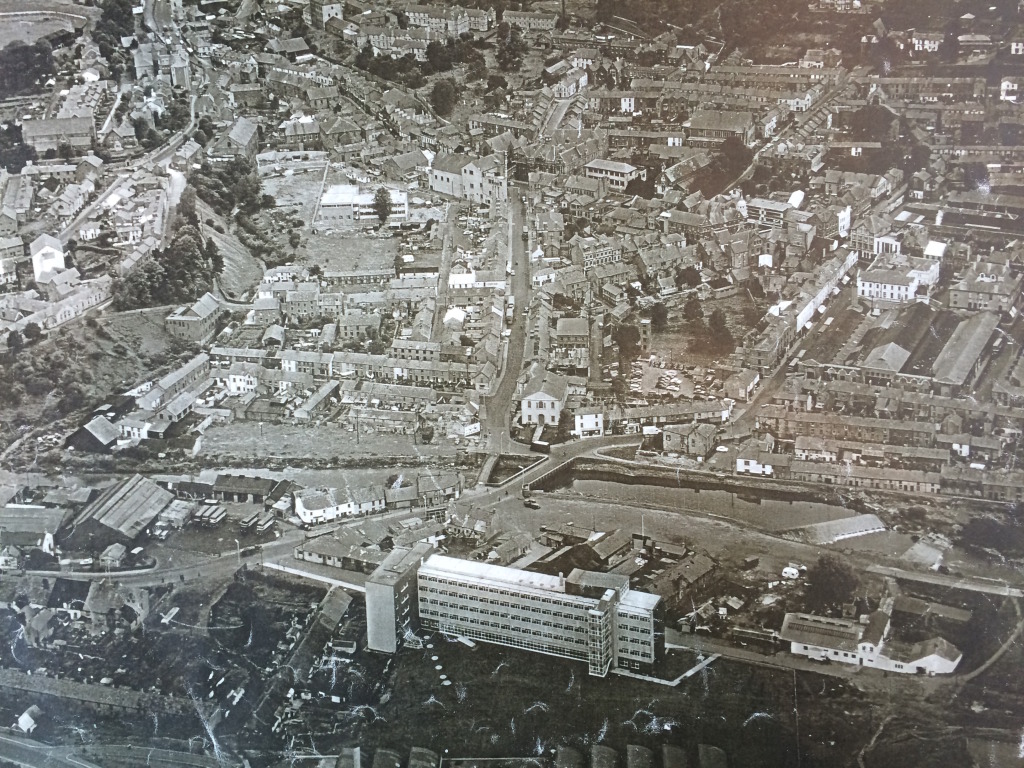
The original College of Further Education by Yorke, Rosenberg & Mardell Architects (becoming YRM) is seen here circa 1960 – bottom centre of image. Just above this can be seen the original Iron Bridge at Ynysgau by Watkin George. To the right of the image can be seen the double weir on the River Taff. There is now only one weir which sits just up river from the St Tydfils Shopping Centre footbridge.
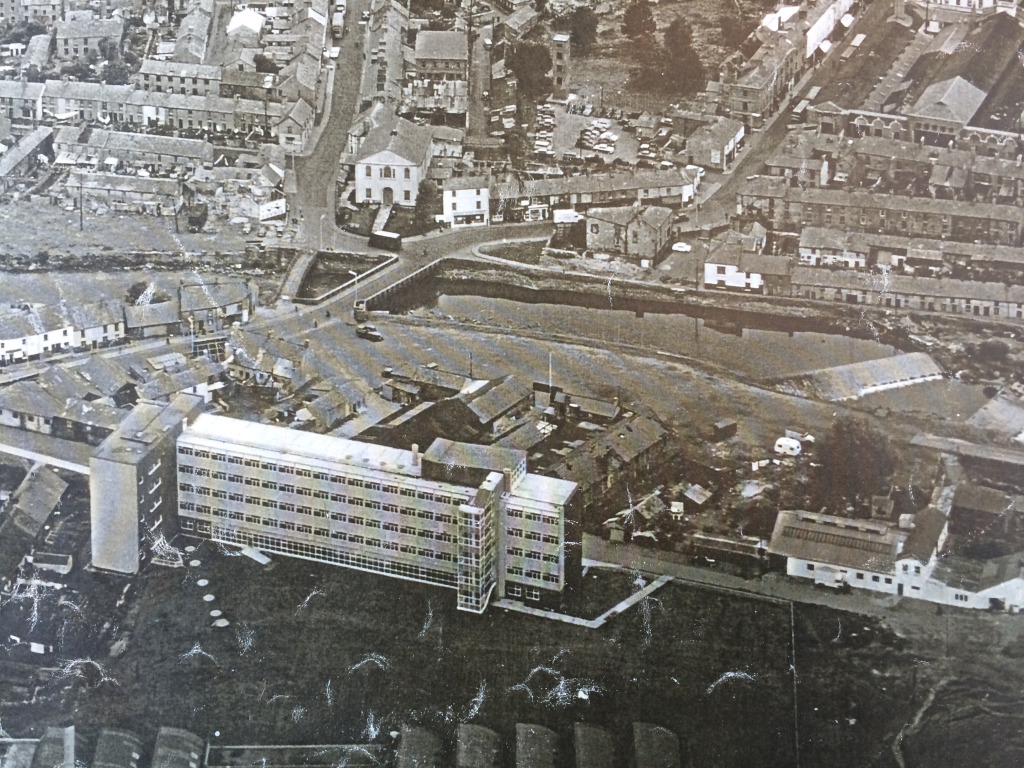
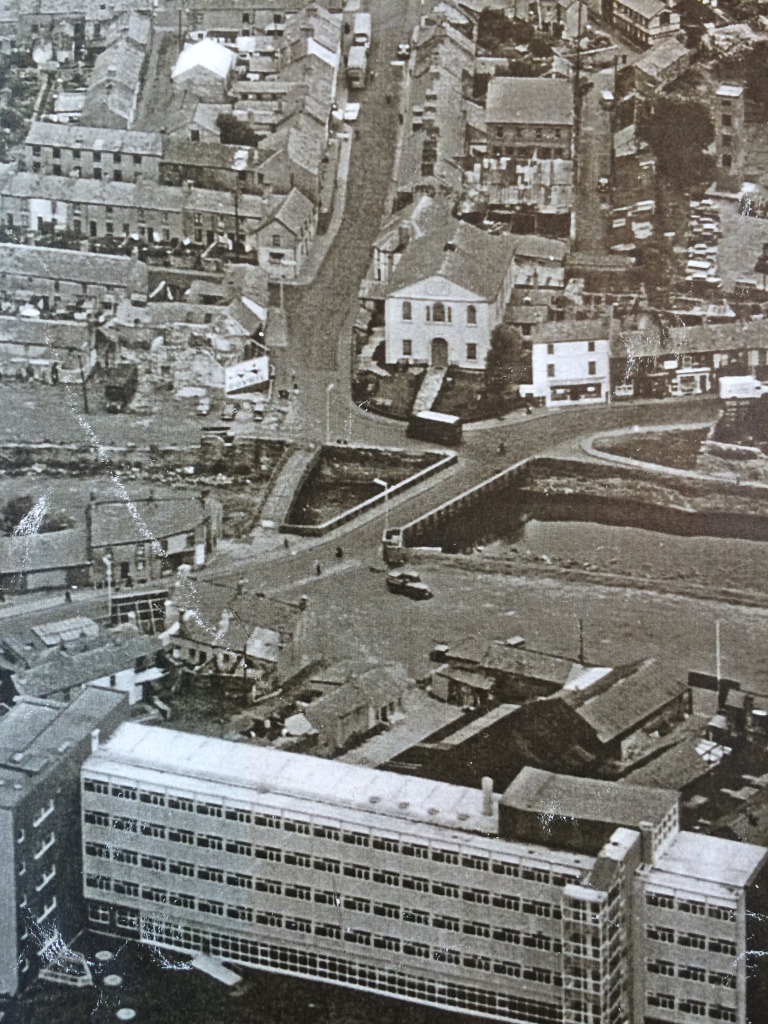
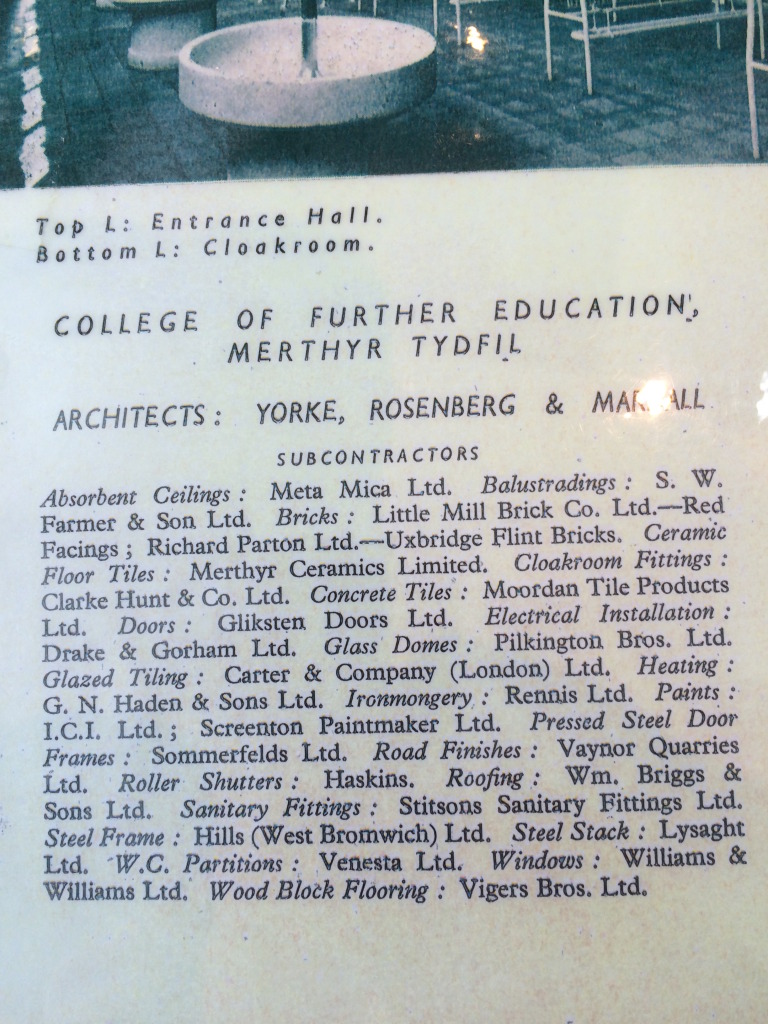
Very interesting to see the list of project contractors – especially Merthyr Ceramics Ltd who supplied ceramic floor tiles.
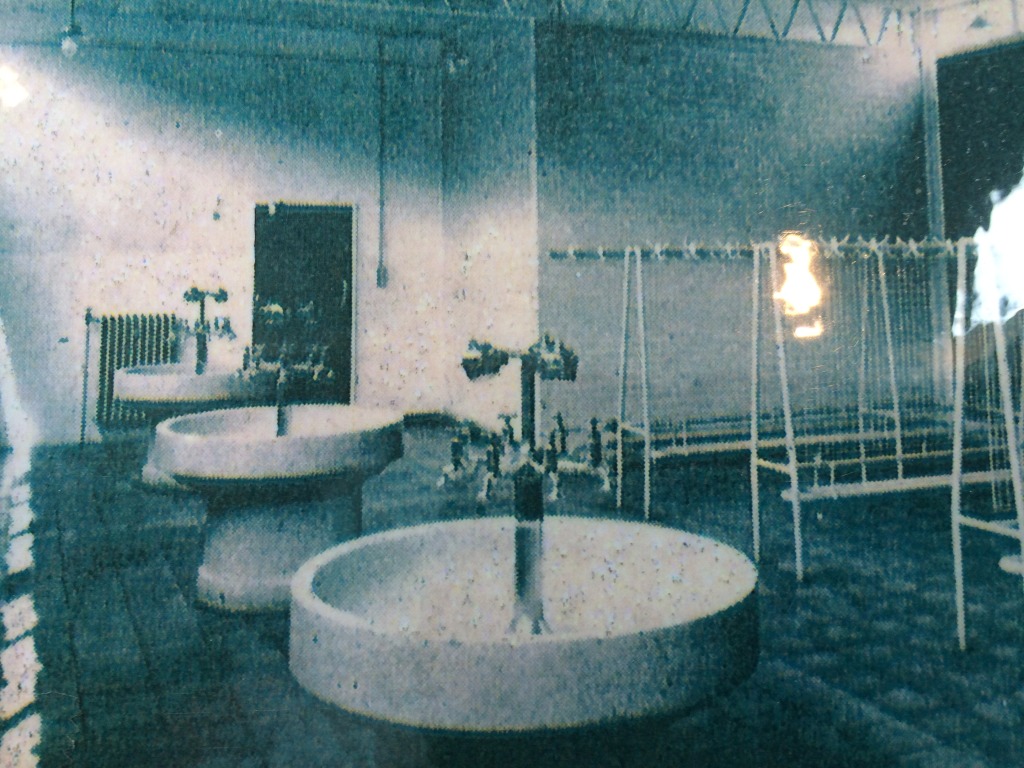
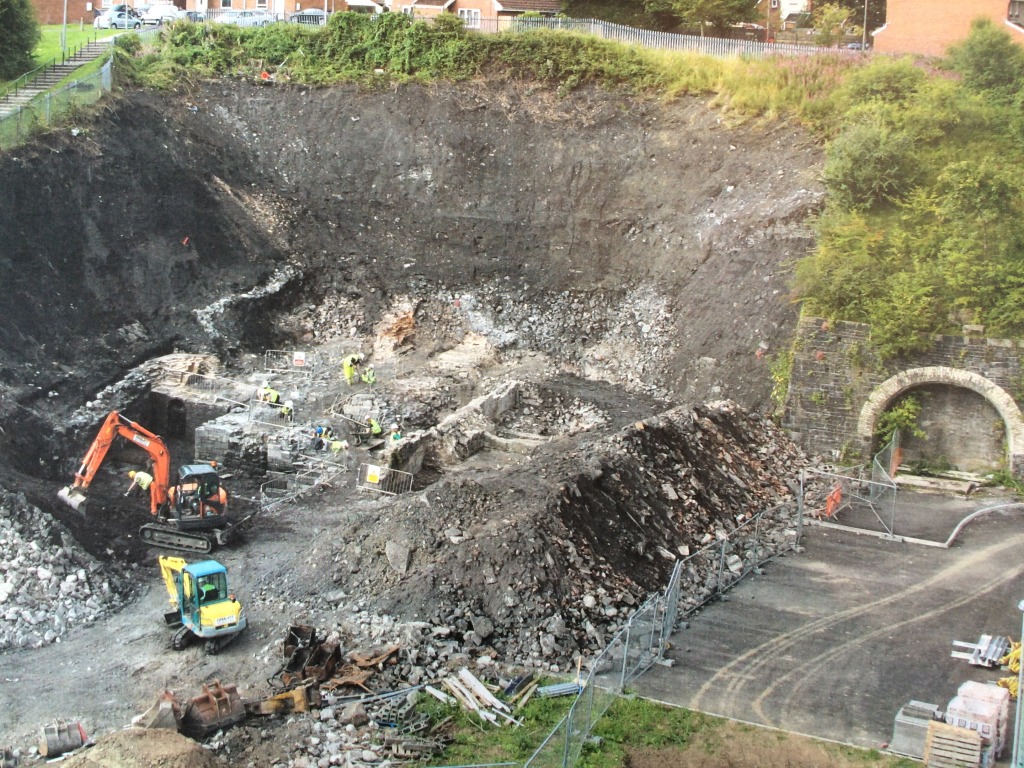
The brick arched furnace on the far right can still be seen today behind the main college buildings.
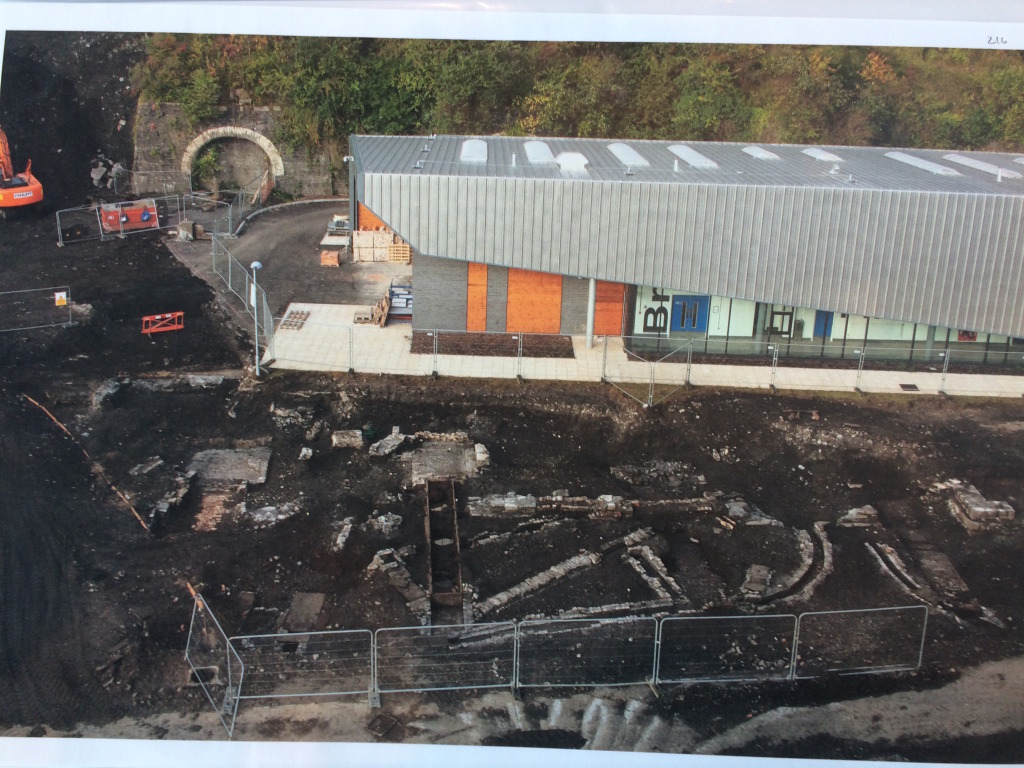
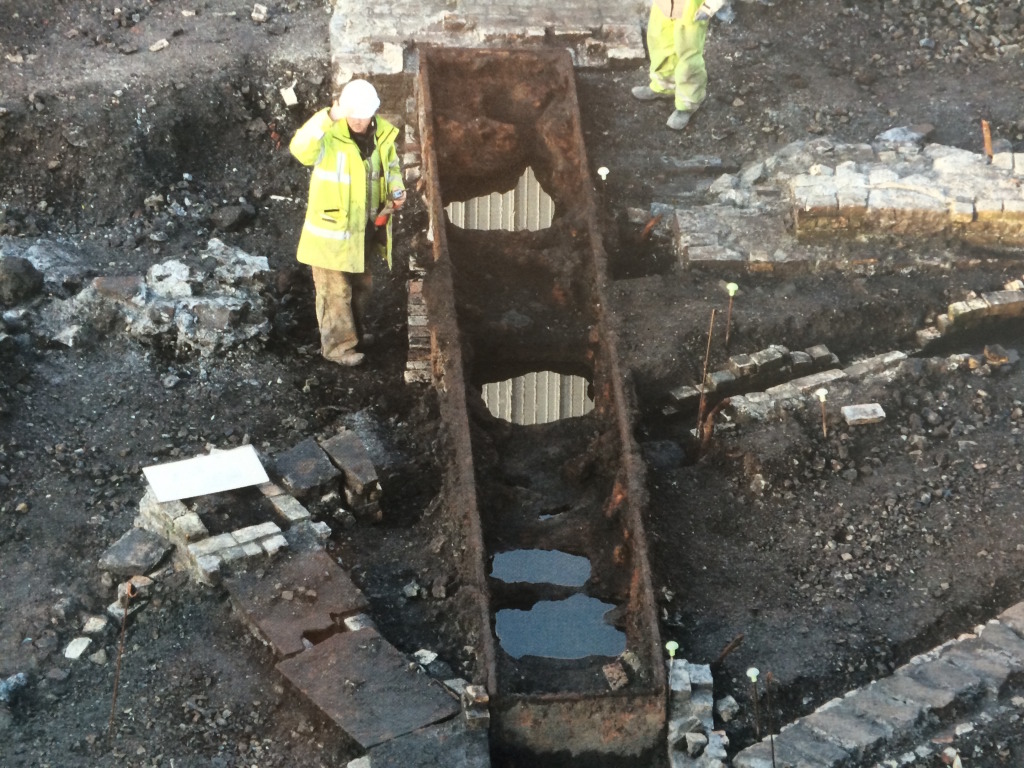
The image above shows the excavated Refinery Building. This description is provided by Richard Lewis, Head of Projects for GGAT, who managed the excavation programme.
“The casting bed in the refinery are run out bays and water troughs. The iron ore (and limestone and coke) was fired in the blast furnace and cast into pigs in the casting house which was located in between the furnaces and refinery. The pigs were then taken to the refinery and subjected to further firing in an oxidising furnace and then the molten metal run out on a tray that sat on top of the long rectangular metal cistern (as seen in your photo) filled with continuously flowing water. The molten metal quickly cooled on this plate to form tea-tray sized refined ‘finers’ wrought iron plates. The removal of further impurities was aided by water being thrown over the molten metal which caused the slag to mobilse (exploding off in tiny slag balls).”
