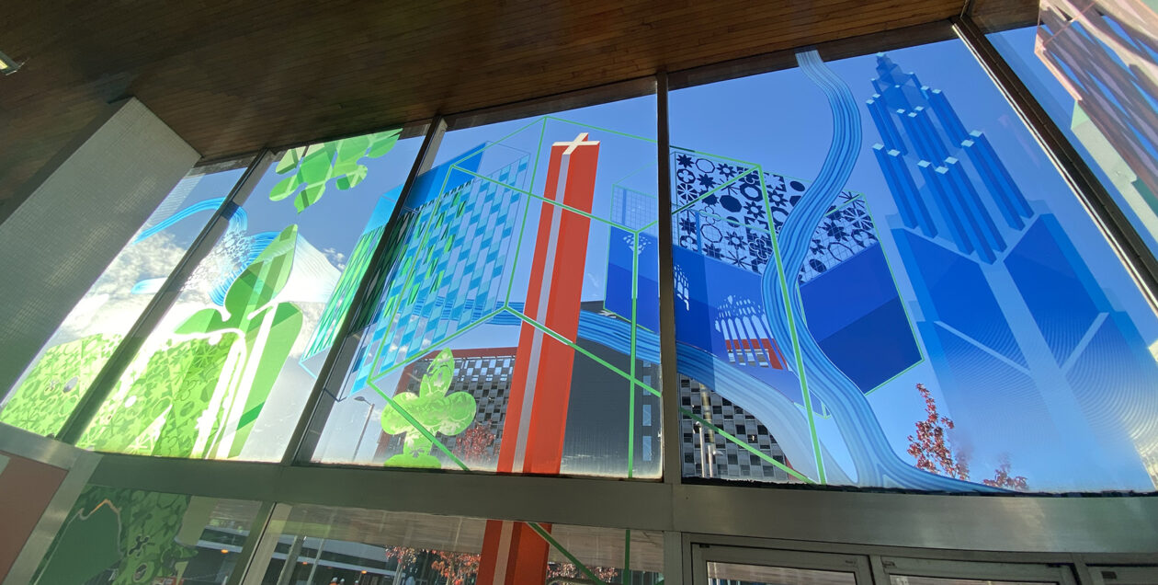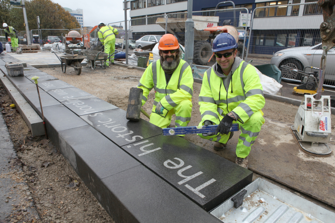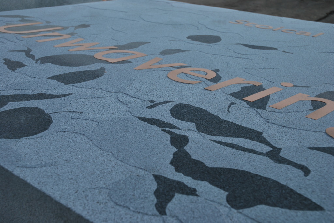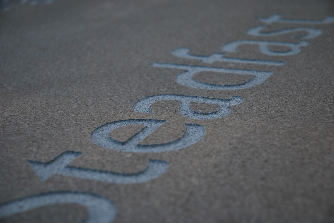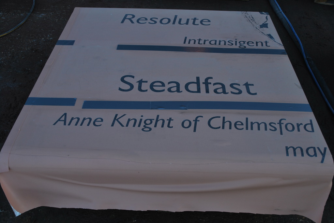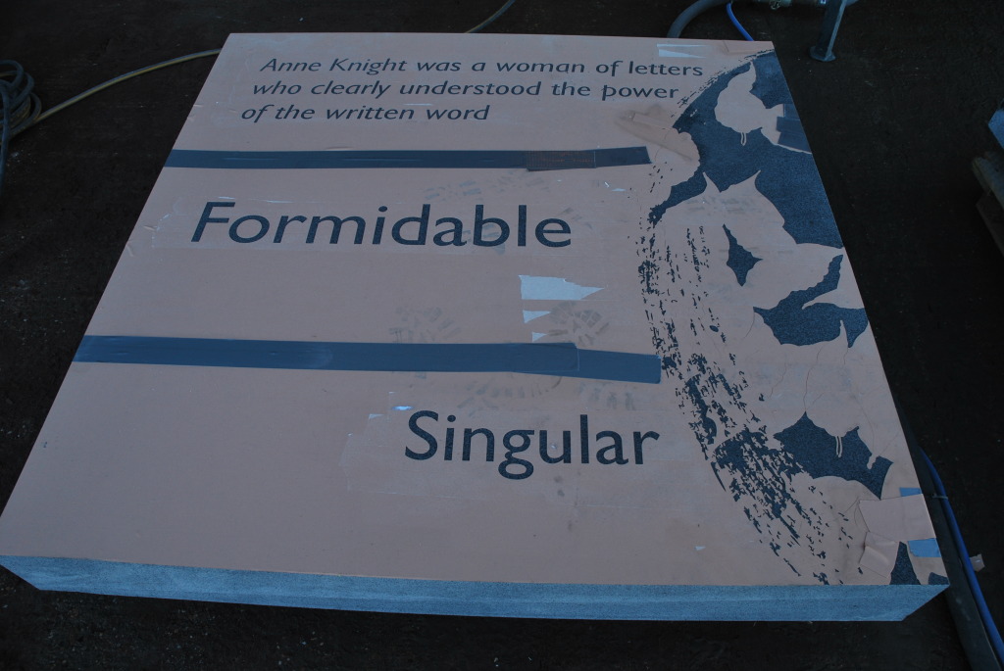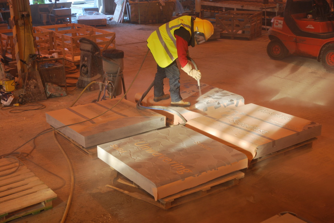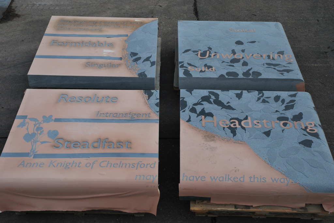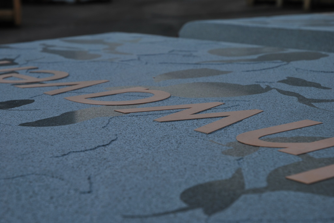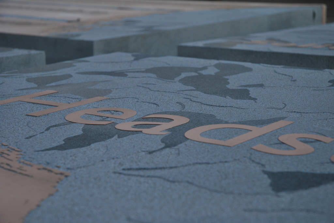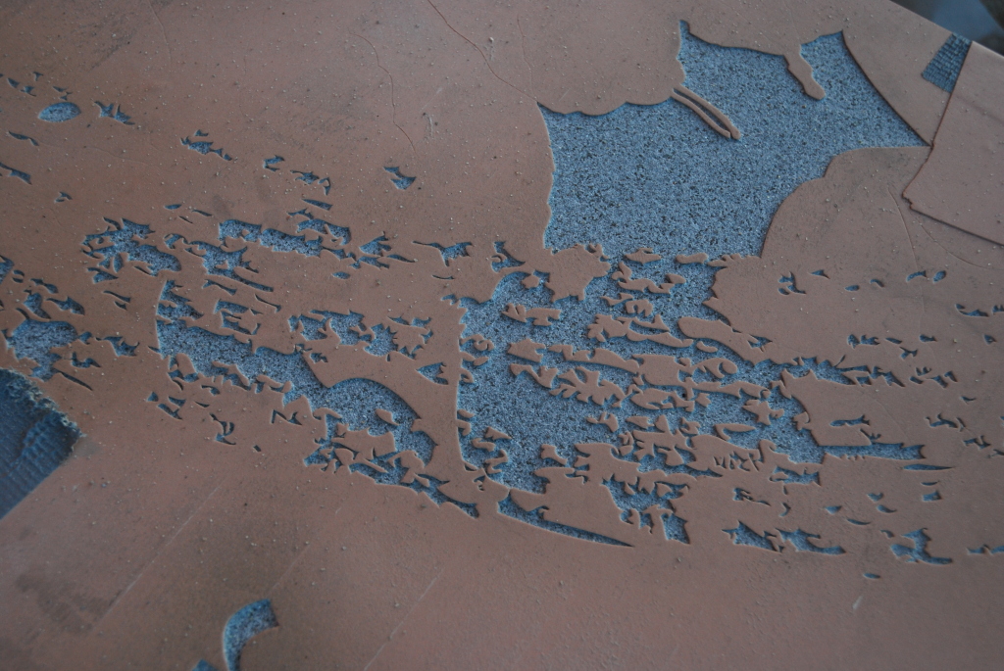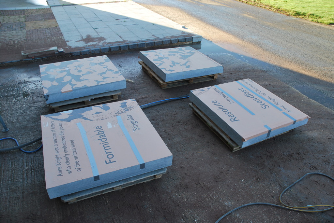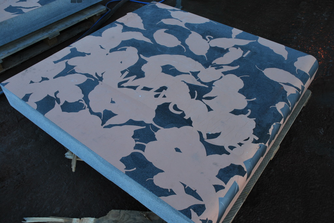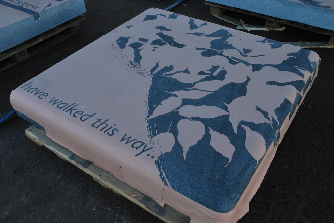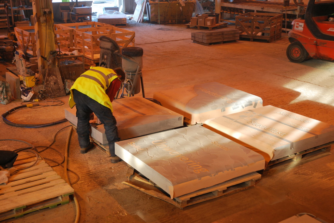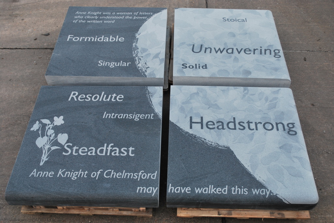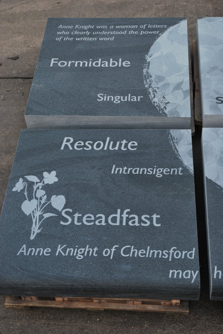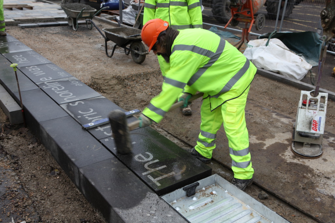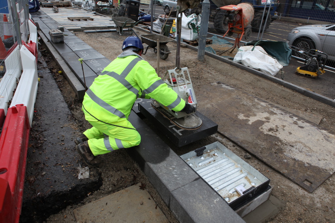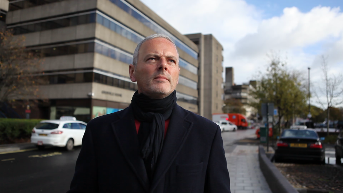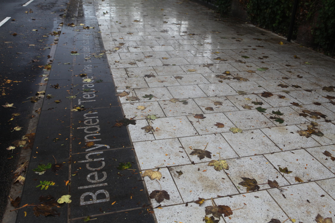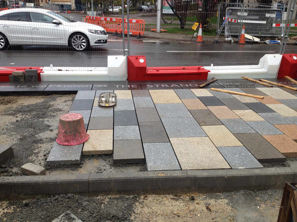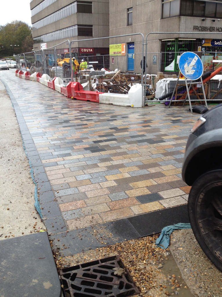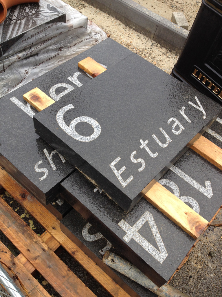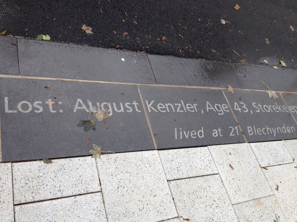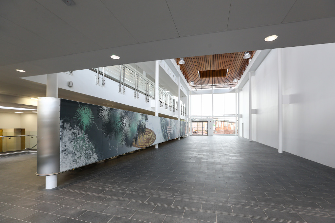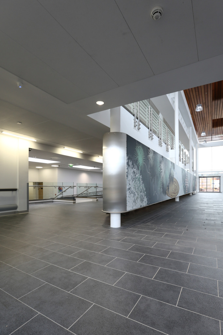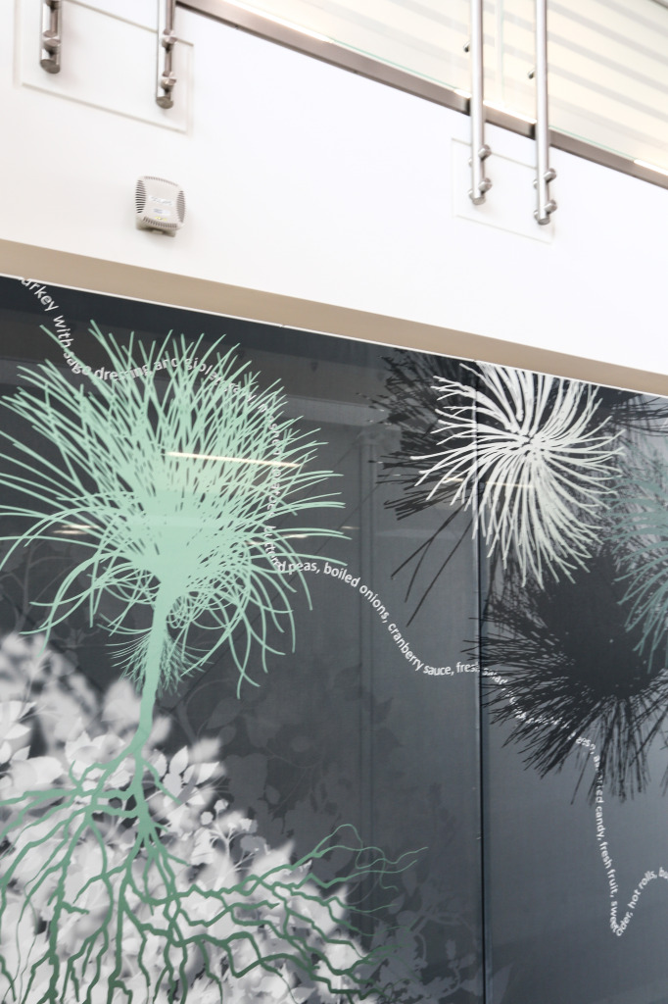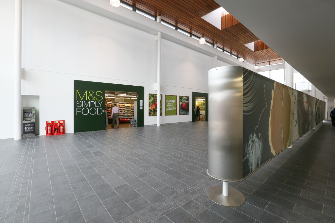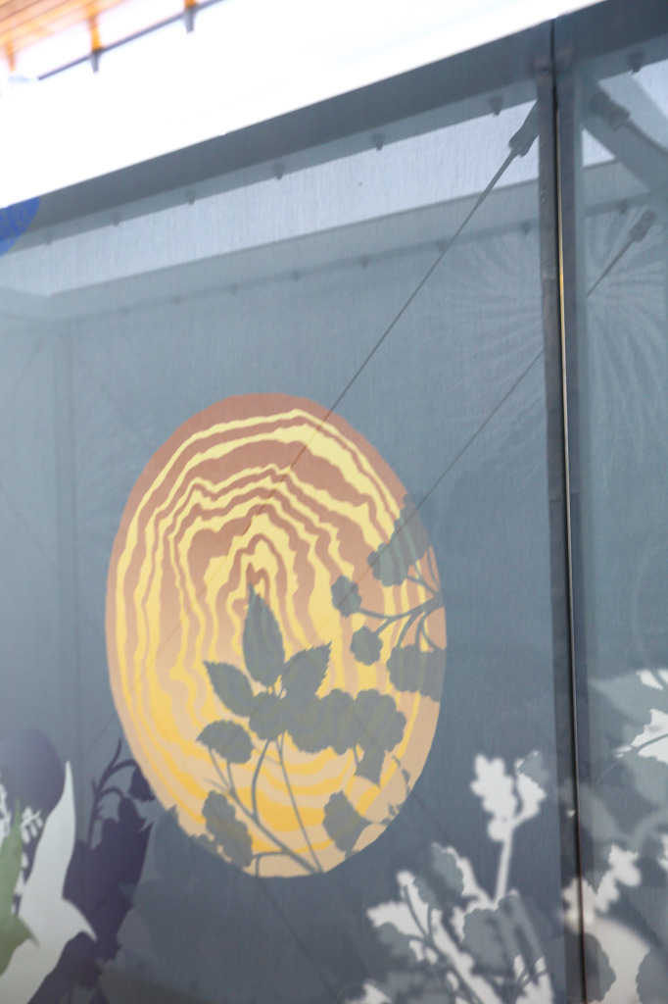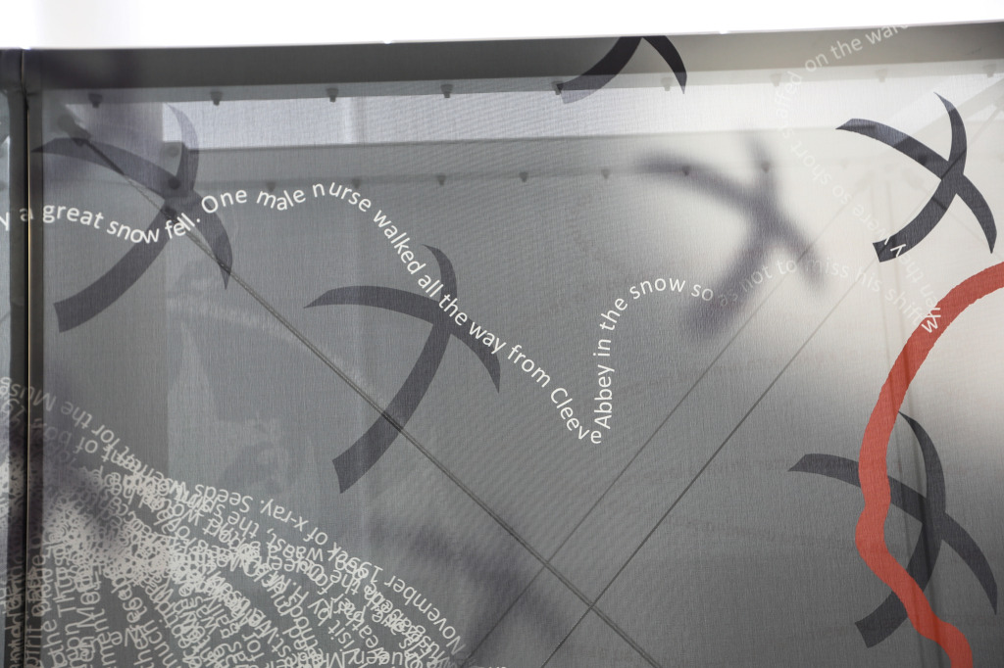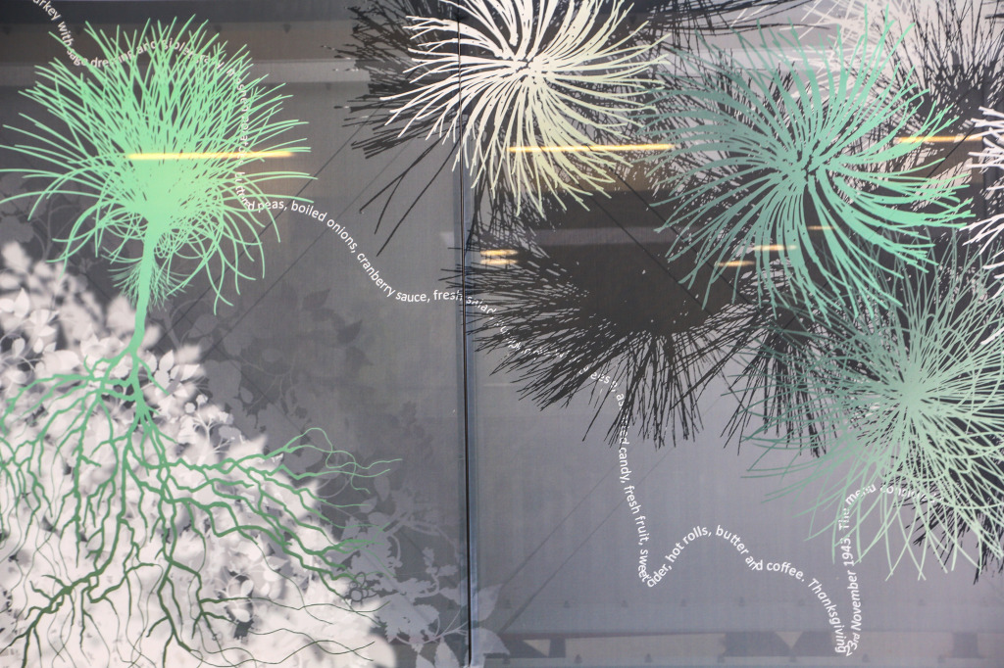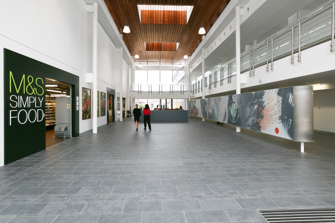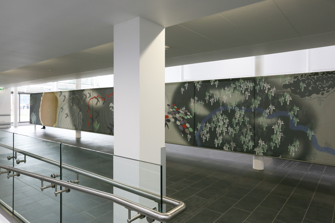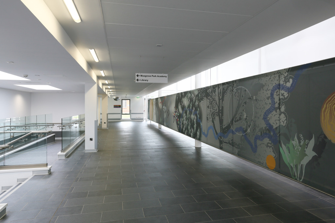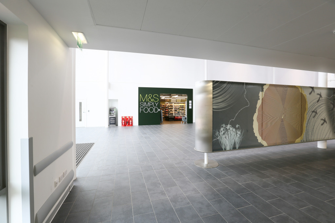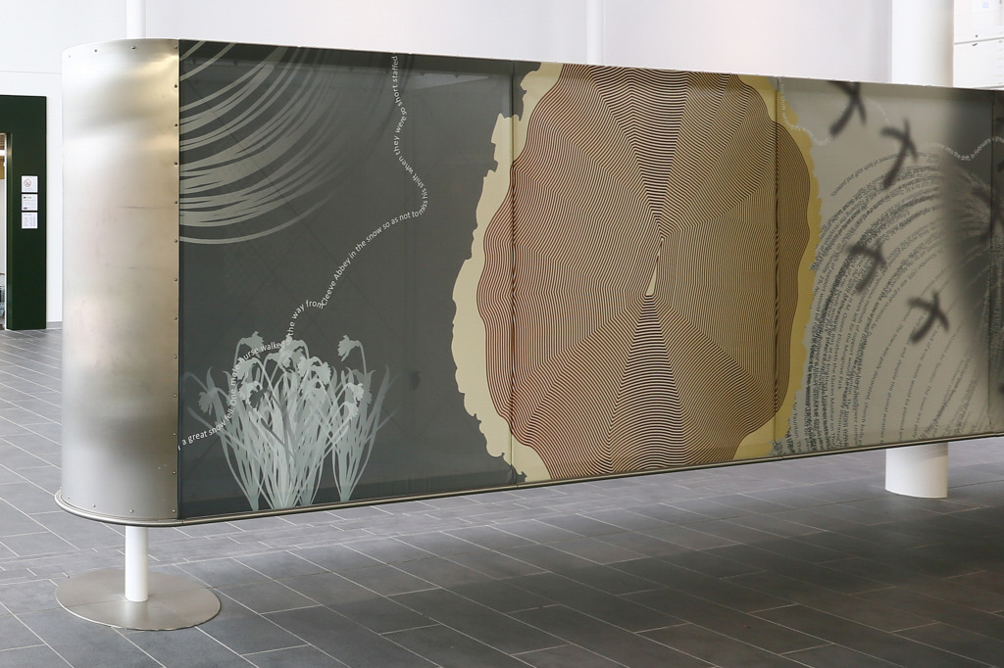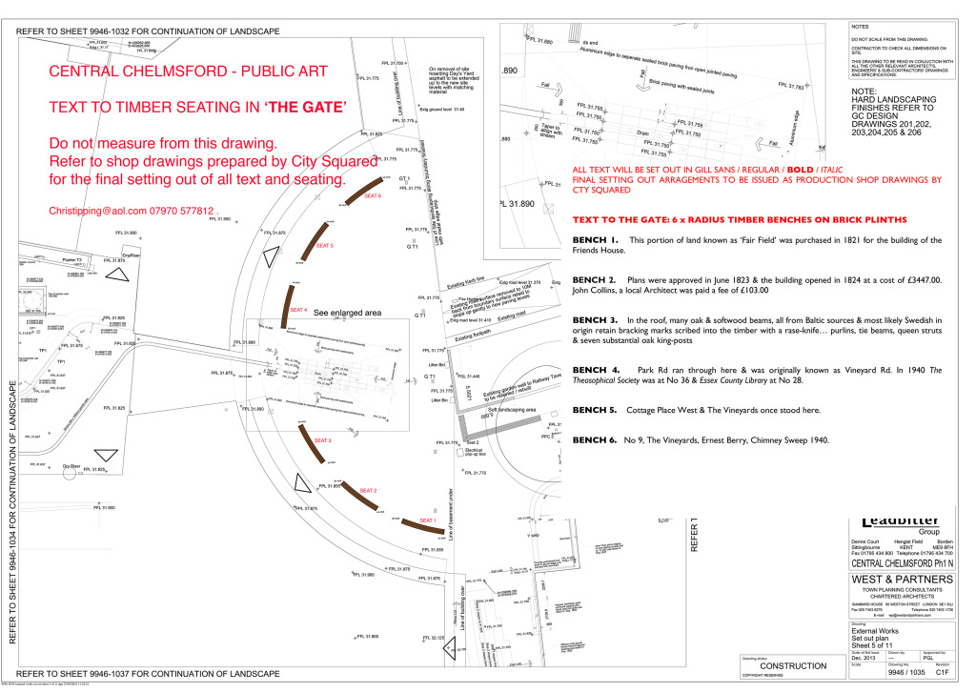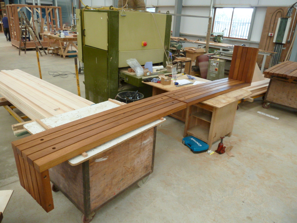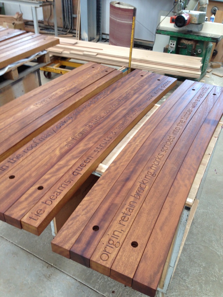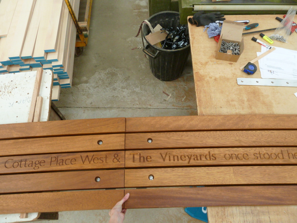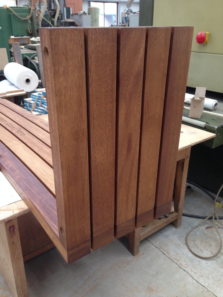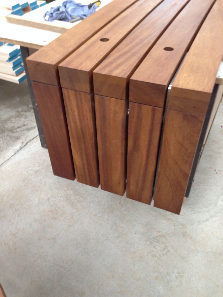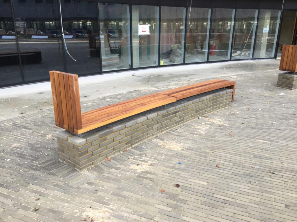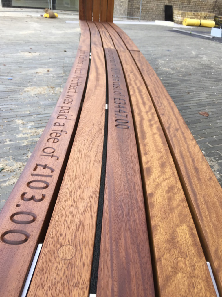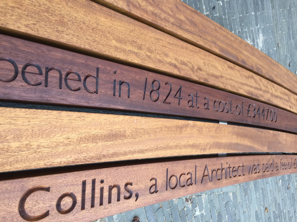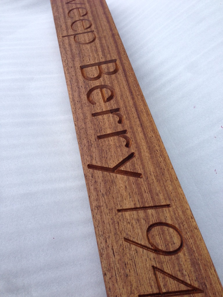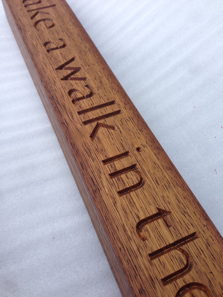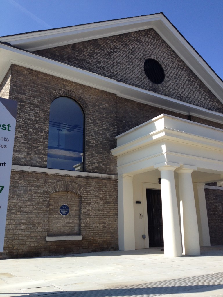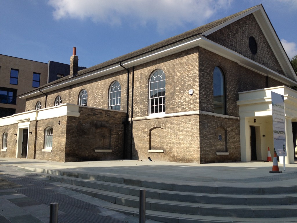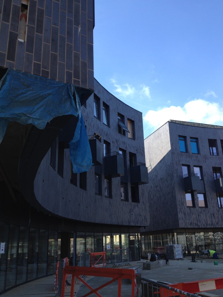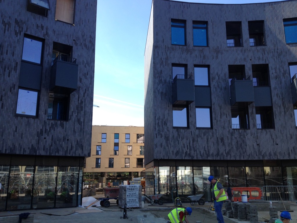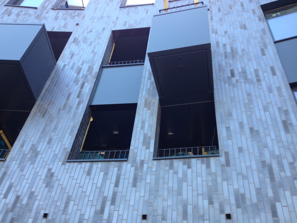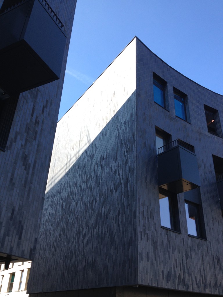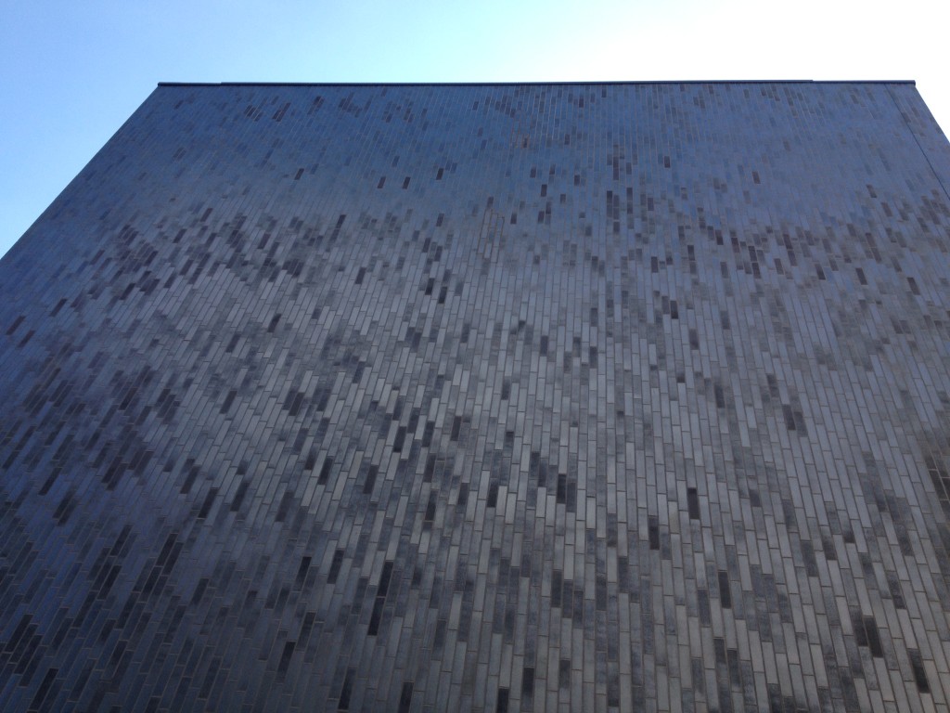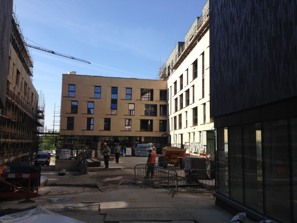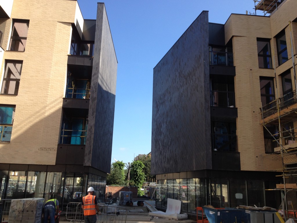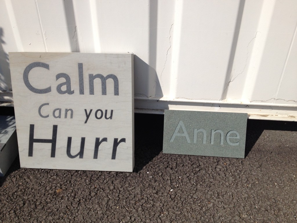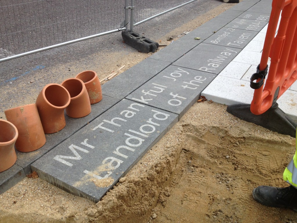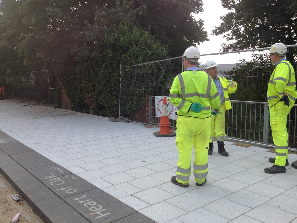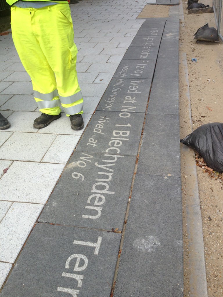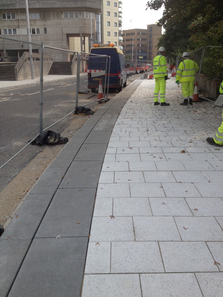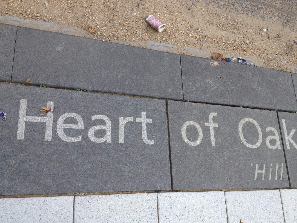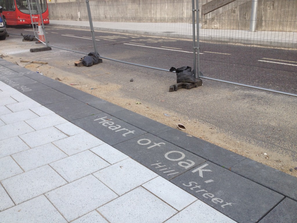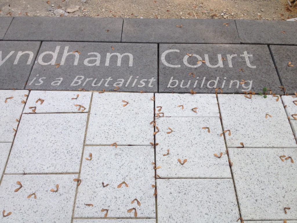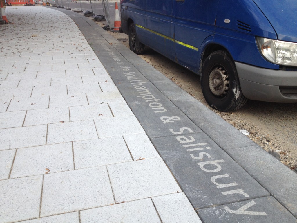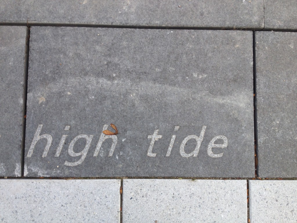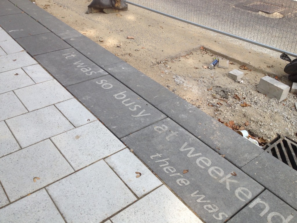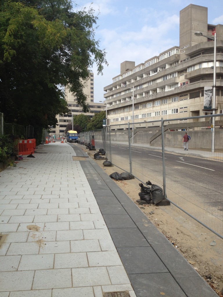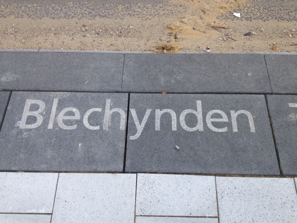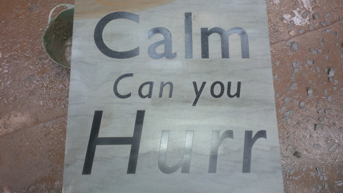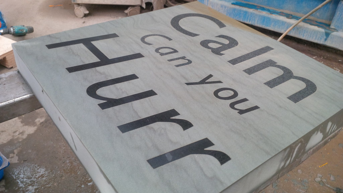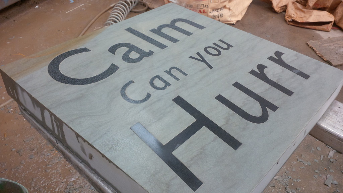9th February 2015
I have now made two visits to Merthyr Tydfil & am preparing to go up again this week for two days to meet with the project team and Capita, who will be delivering the Bus Station. Capita recently completed the The River Taff Central Link and Bridge – a new road system that connects Merthyr Learning Quarter at the existing Penry Street Bridge, through Avenue De Clichy, across the new road bridge located south of Swan Street, and via the new road in front of the College. The new bridge is a major landmark for the town.
The town centre is fascinating & has some wonderful architecture. Just remember to look up above the shop fronts to see the architectural detail! Key anchor buildings are still extant & a good deal of regeneration is breathing new life into these buildings and by default, back into the town centre. The RedHouse, an arts and cultural centre – in the former Town Hall – is a singular example of great regeneration practice & takes in the adjoining Penderyn Square – “As part of the Heritage Quarter development, a new civic square outside the renovated Old Town Hall will be a key focal point for the cultural identity of Merthyr Tydfil. The square will be a vibrant environment that will host events across the year celebrating the heritage of the town”.
I have done a lot of walking and am talking to whoever I can to enlighten me on the legacy and heritage of the town, but also about its aspiration and spirit for the future.
I have also been asked to contribute to a feasibility study commissioned by Merthyr Tydfil CBC, to look into replacing the existing footbridge link from the College, to St Tydfil’s Shopping Centre with a new footbridge which also extends to the site of the new Bus Station on Swan Street. The project is being delivered by Mott MacDonald & Knight Architects. This pedestrian connectivity is a critical element in unifying the accessibility of trains, buses and pedestrian routes in the town. It serves also to improve and build upon the visual impact a new footbridge may have as a landmark attraction and destination along the Taff Trail, bringing more tourists and visitors to the town centre.
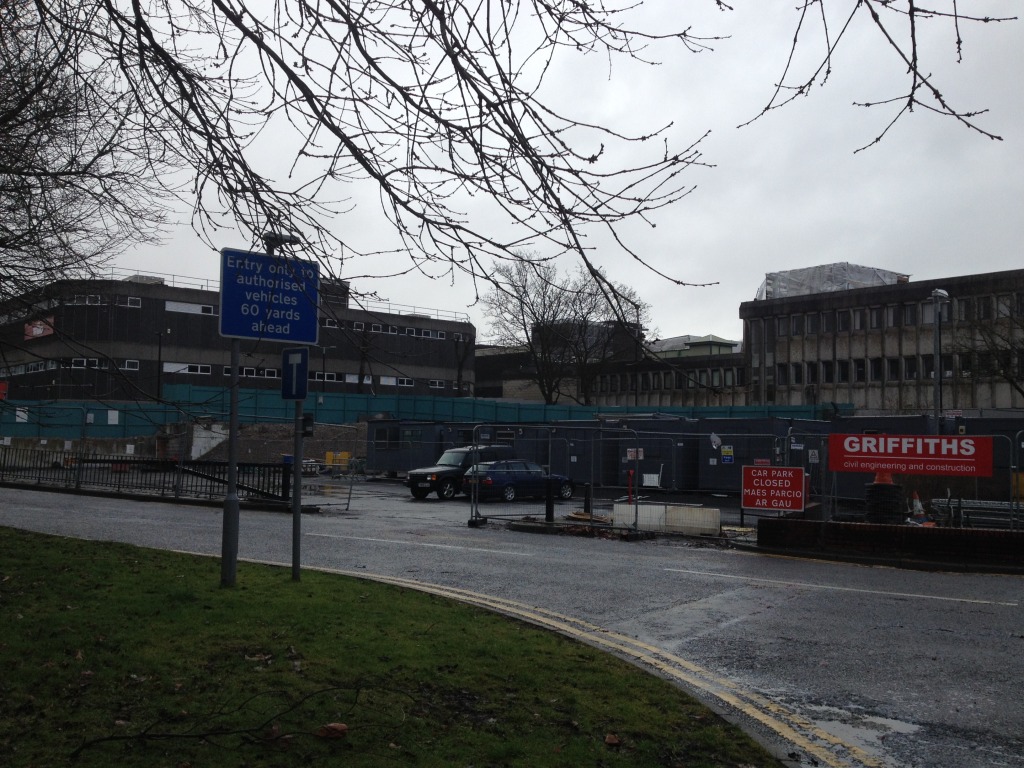
This site, on the corner of Swan Street and Avenue de Clichy was until recently, the home of the Hollies Health Centre, which has now moved to state of the art new facilities in the Keir Hardie Health Park at Cyfarthfa. The old buildings have now been demolished. The old Police Station – right & centre of picture, is also in process of demolition to make way for the Bus Station. The back of the St Tydfil’s Shopping Centre can be see on the left of this image.
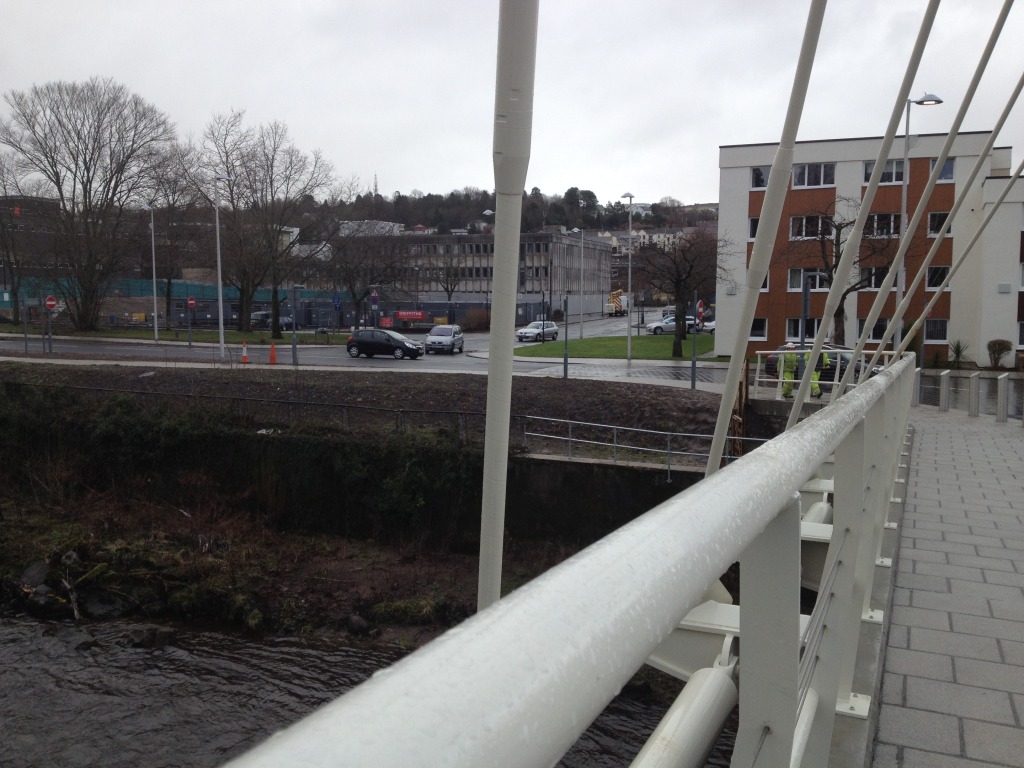

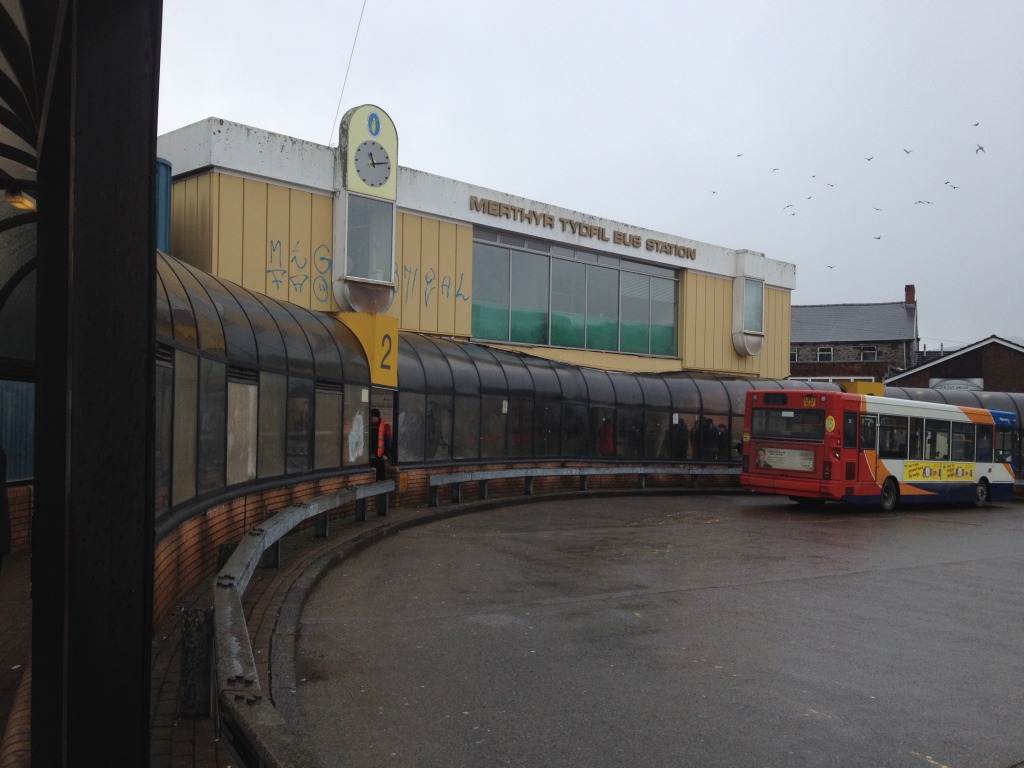
This image looks grim, but to be fair, the weather on the day was dreadful ! If you turned around, the views out to the surrounding hills are great, even on a horrible day. Castle Street now leads onto the new River Taff Central Link Road at one end and the Redhouse at the other – both, great examples of the power of regeneration schemes in the town to make credible changes.
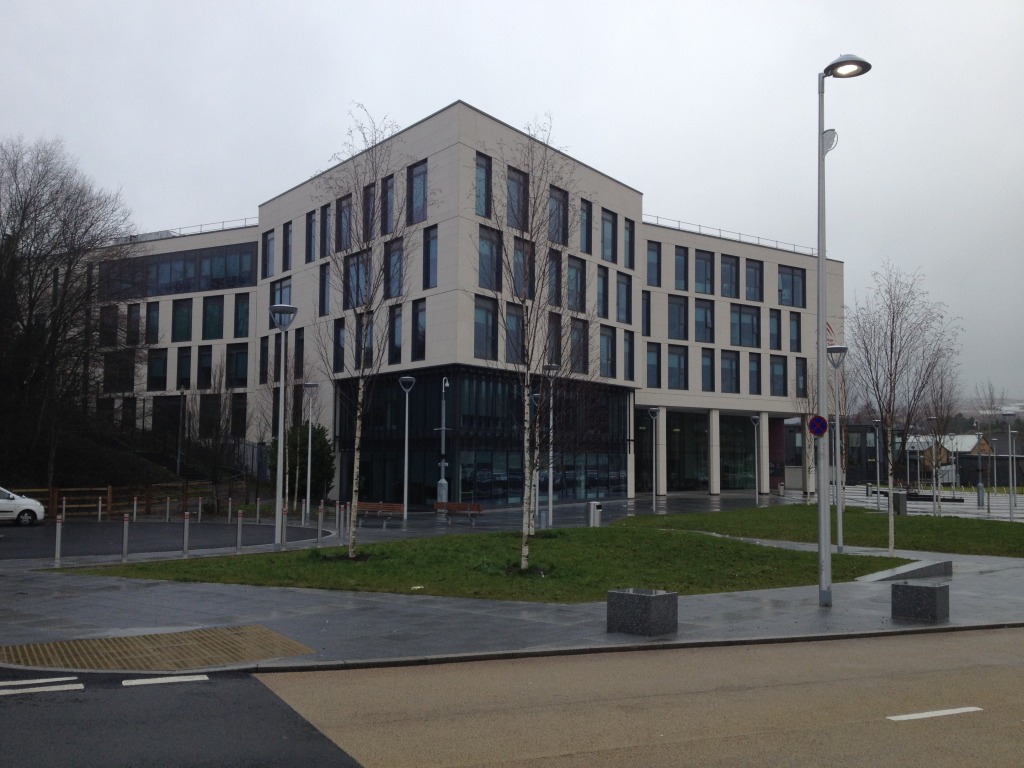

This area was the site of the former Ynysfach Ironworks, owned and run by the Crawshay Family of Cyfarthfa Ironworks. The new road seen running through the site above almost follows the path of the former Glamorganshire Canal, which was fully opennd in 1794 and declined progressively between 1898 & 1951. Much of the Canal route is now buried beneath the A470 Cardiff to Merthyr Tydfil Truck Rd.
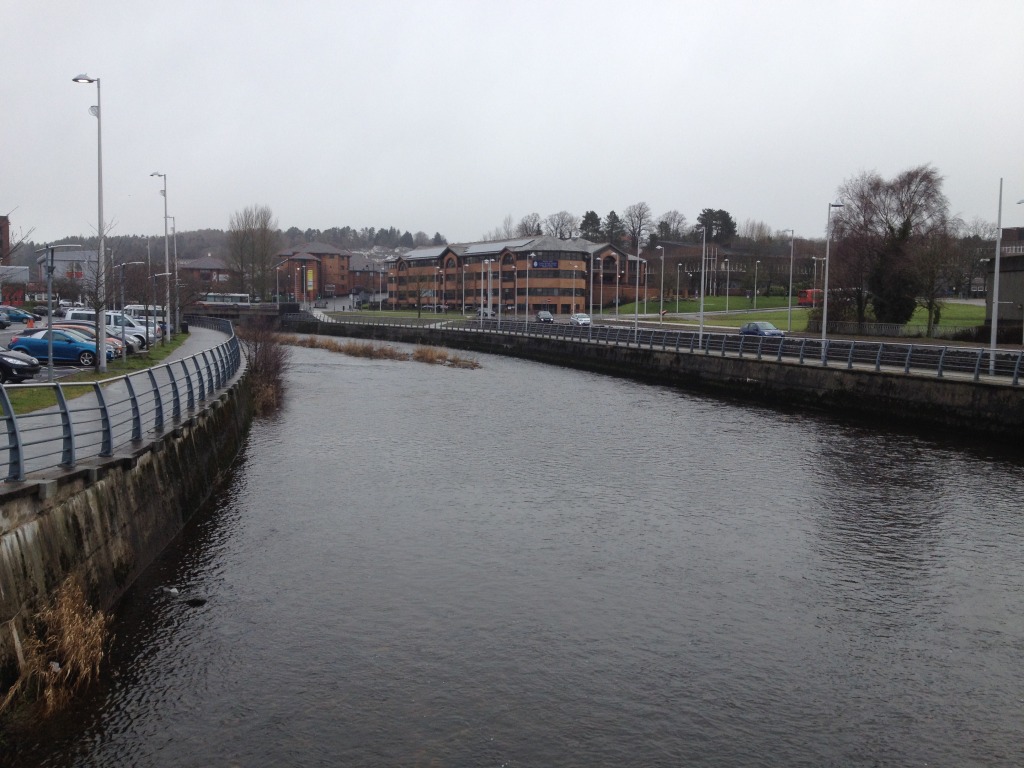
Where the River Taff meanders to the left in the above image and turns the corner, was the site of the Ynysgau Iron Bridge, one of the first Cast Iron Bridges built anywhere in the world, started in 1799 & completed in 1800. The bridge was designed and built by Watkins George, a brilliant engineer working for Richard Crawshay of Cyfarthfa Ironworks, known as the Iron King. The bridge was constructed for the workforce to cross the Taff to reach the Ironworks. It was dismantled in 1963 and is now stored by Merthyr Tydfil CBC.
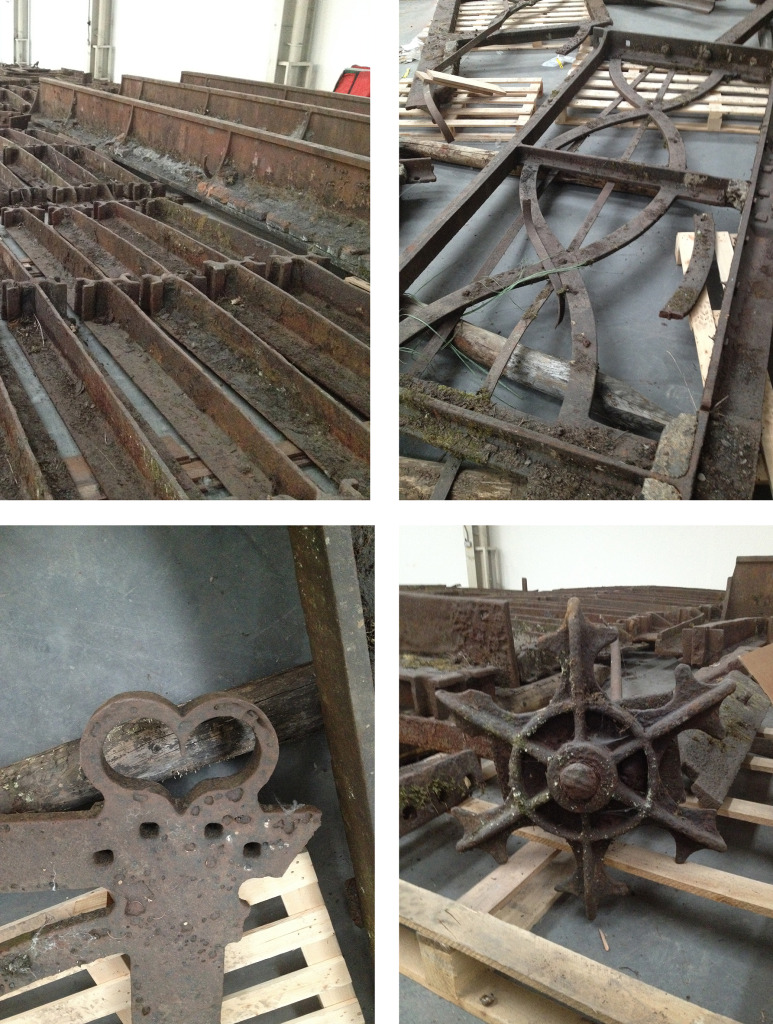
Communications and advances in transport were critical factors behind the expansion of Iron production during the Industrial Revolution. Natural water supplies found in the Taff and its tributaries & streams provided the source of power, but this had to be managed and controlled. Innovation and technological advances were the powerhouses.
Merthyr Tydfil may no longer claim to be the Iron Capitol of the world, but transport and innovation continues to be the catalyst for change in the area.
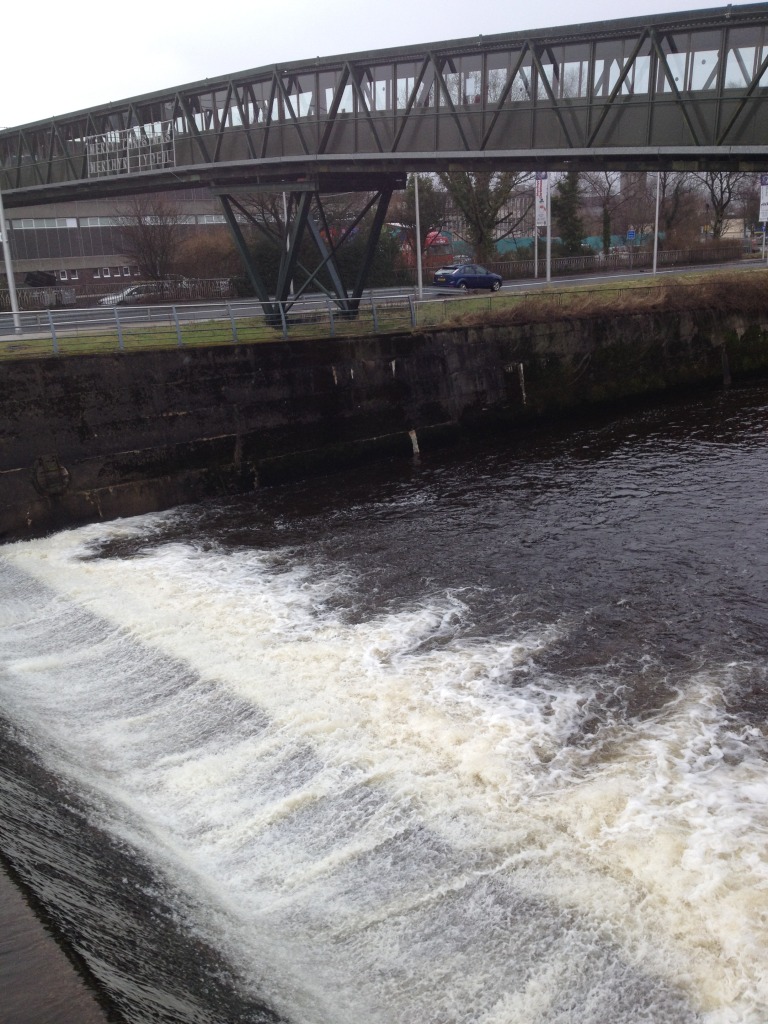
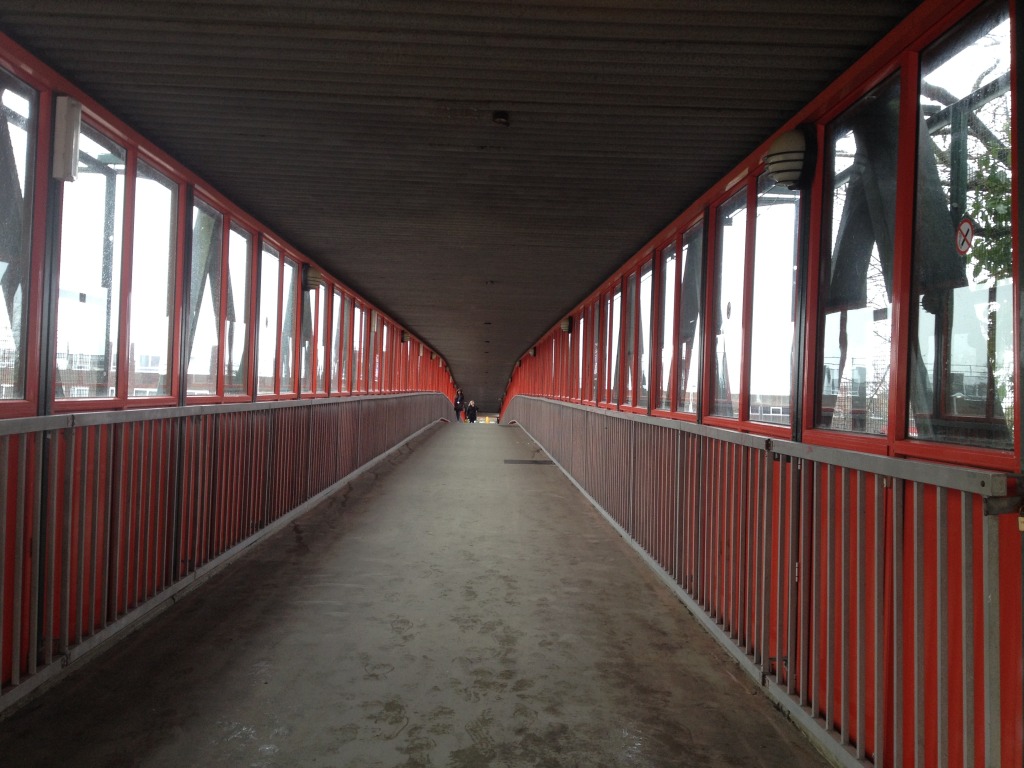

This distinct zoning of views as one crosses the bridge could also change considerable during the year. It’s a great feature from where to see the town – its downfall being that it isn’t particularly good to look at ! A new footbridge would have the potential to exploit this fact too and make the most of the opportunities presented.
