25th November 2014
More images in today from Hardscape detailing the manufacture of the large platform seat for Central Chelmsford.
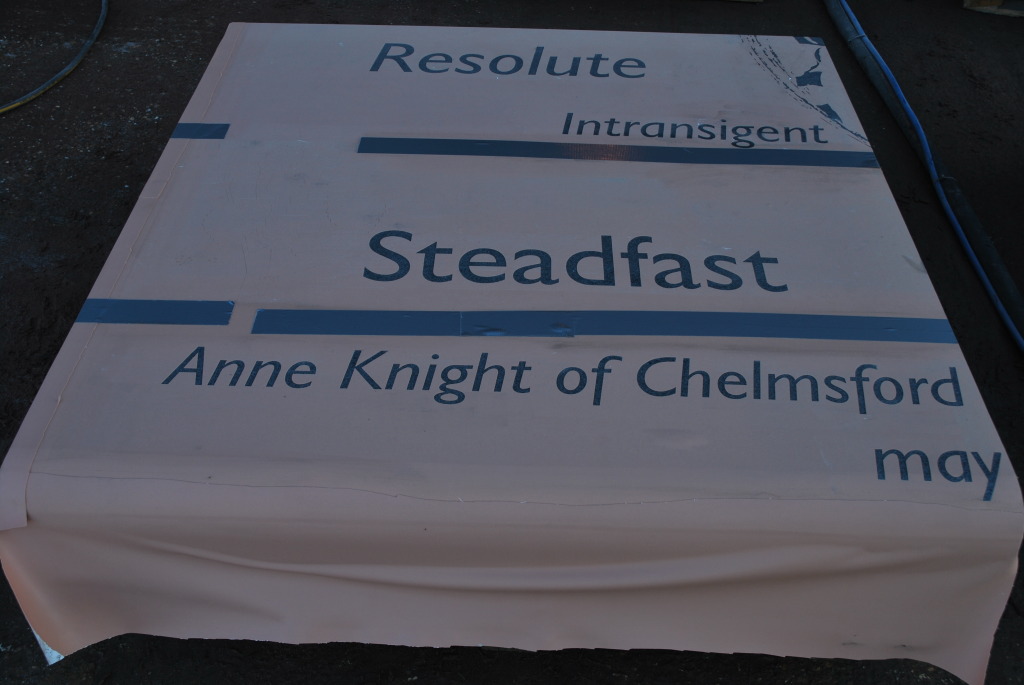
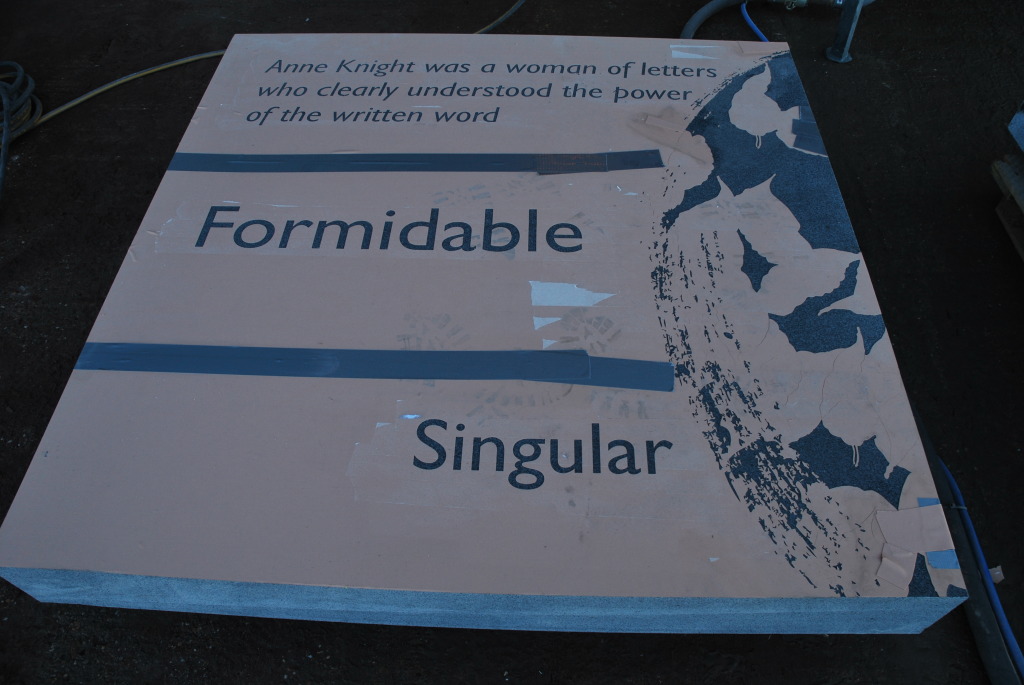
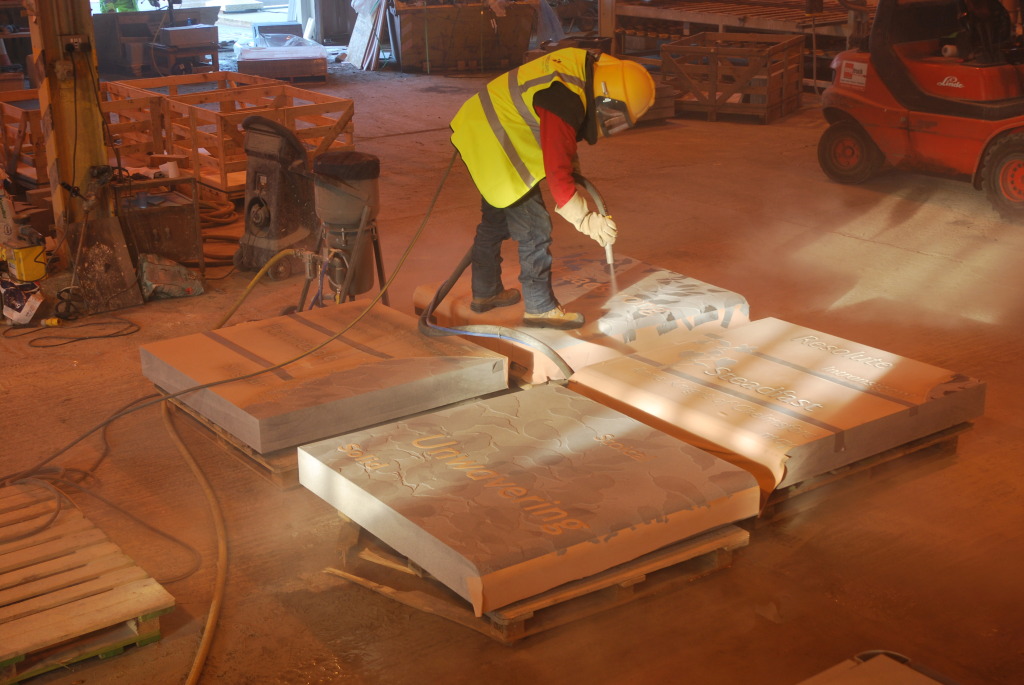
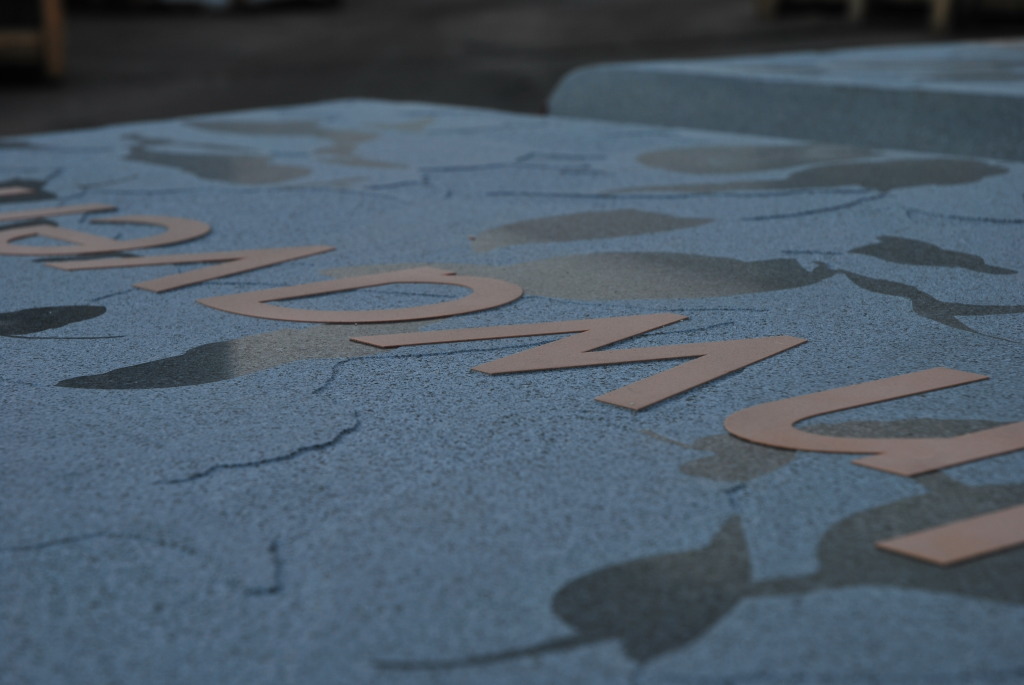
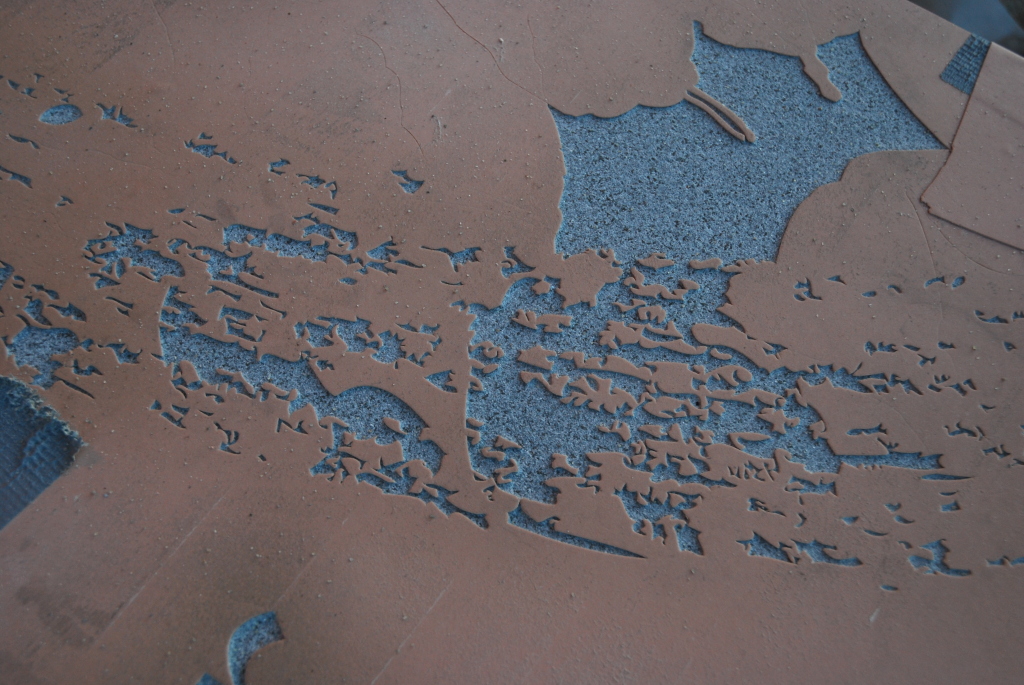
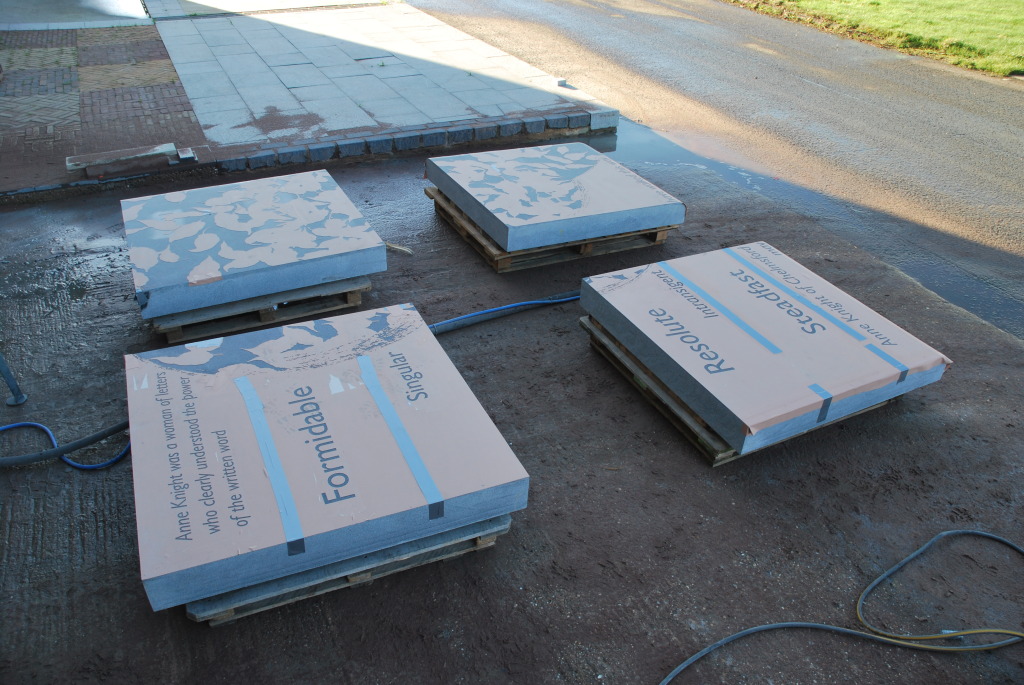
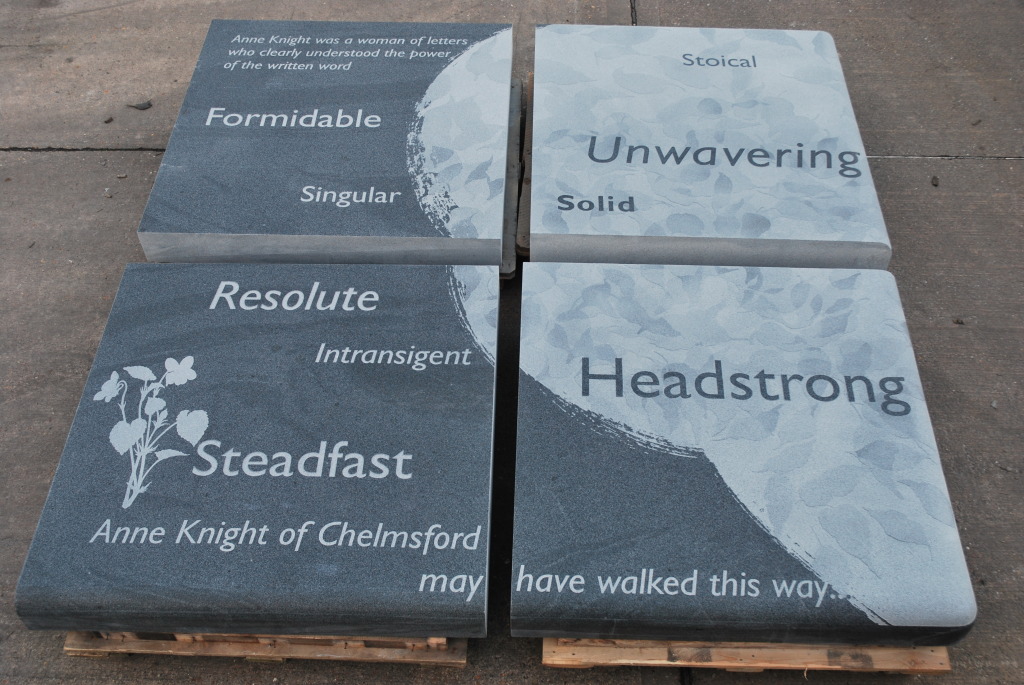
25th November 2014
More images in today from Hardscape detailing the manufacture of the large platform seat for Central Chelmsford.







Friday 21st November
Hardscape have just completed sandblasting the large granite platform seat for my project at Burgess Springs, Central Chelmsford. They sent over a couple of images yesterday. Looking pretty good from here – really want to see more images !
Hard to convey to convey the size of this piece of work – each slab is approx. 1200mm x 1200mm.
I think they have done a great job – cant wait to see it installed on site.
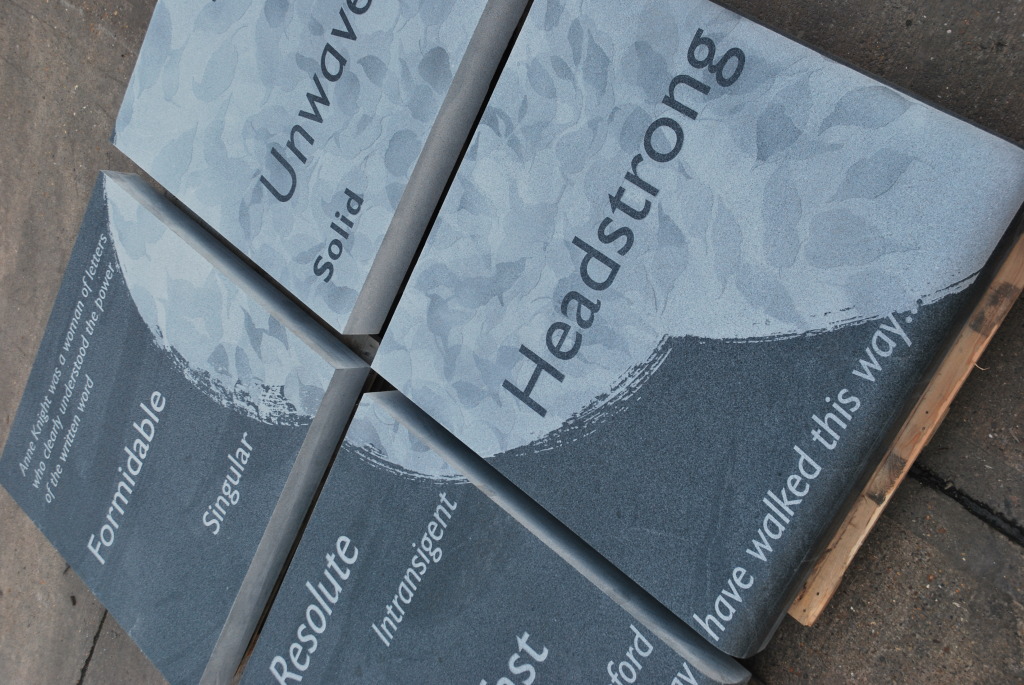
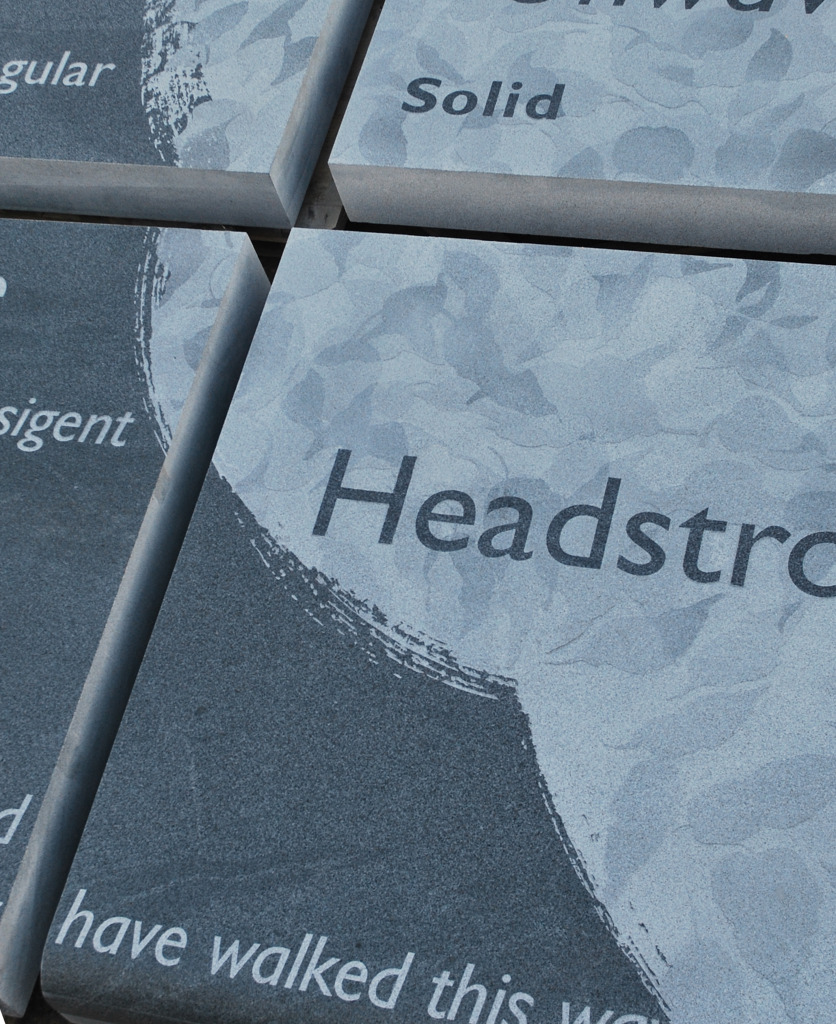
Thursday 13th November 2014 saw the last black basalt slab installed on Blechynden Terrace to complete the ‘Canal Shore’ artwork installation.
Left to right – Martin Miller and Jay Geary of Balfour Beatty, who have together installed all the 205 linear metres of the kerb edge artwork – which was manufactured and inlaid with text by Hardscape – along Blechynden Terrace and the forecourt of Central Station.
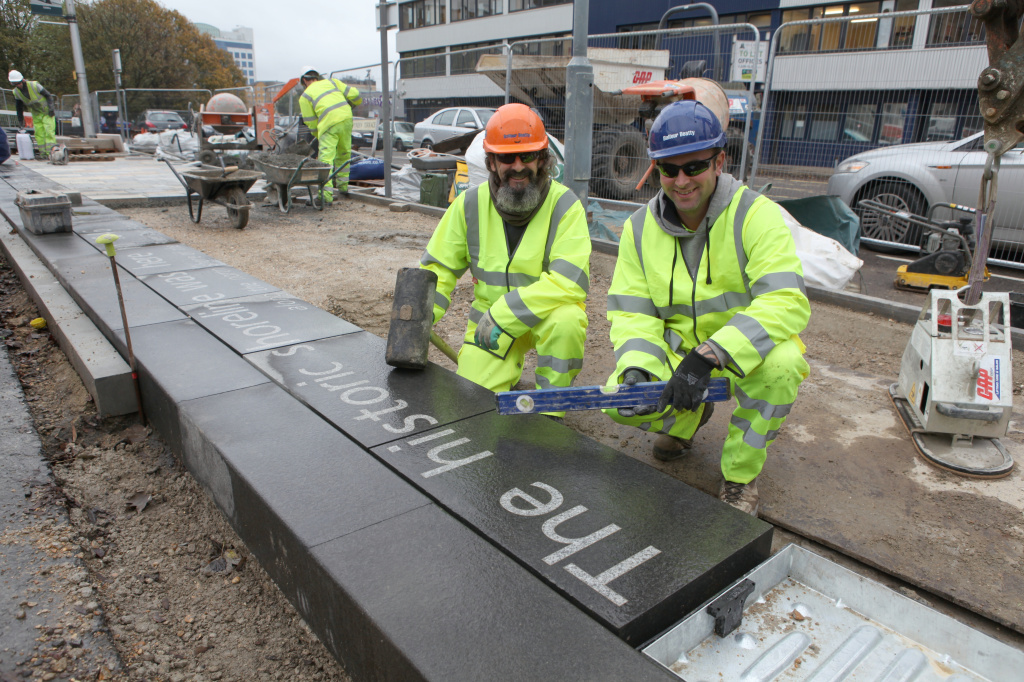
This almost – but not quite – completes the Phase 1 works for the Southampton Station Quarter North project being delivered by Balfour Beatty Living Places for Southampton City Council. This project is one of seven ‘Very Important Projects’ (VIP’S) & part of its City Centre Master Plan which will see one of Southampton’s most important gateways transformed into ‘an exciting arrival experience fit for a major city.’
Some more images of works in progress:
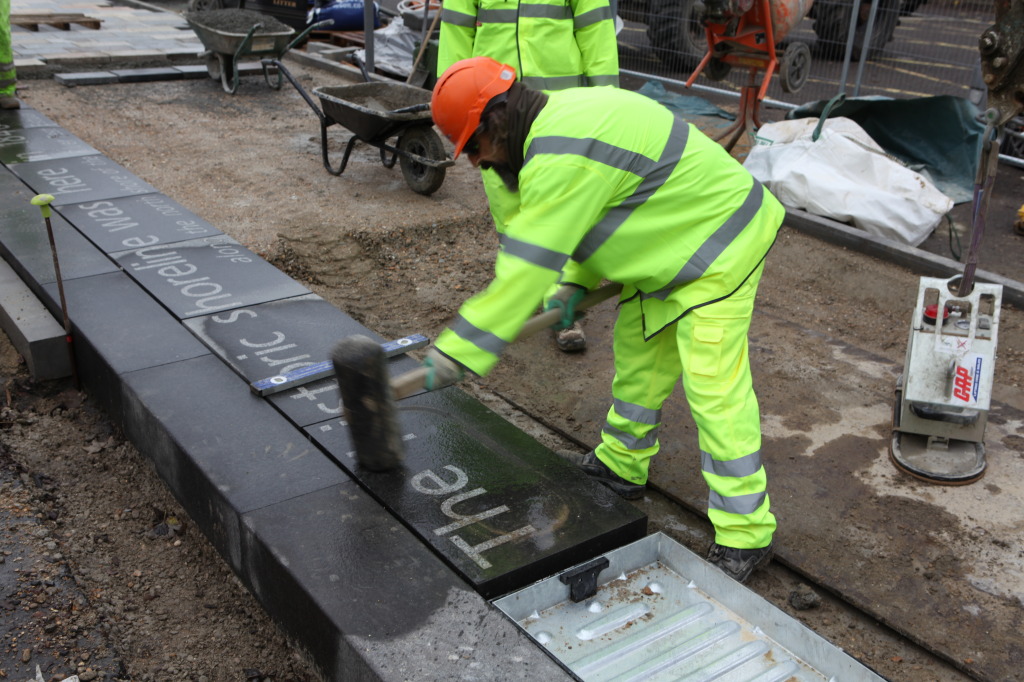
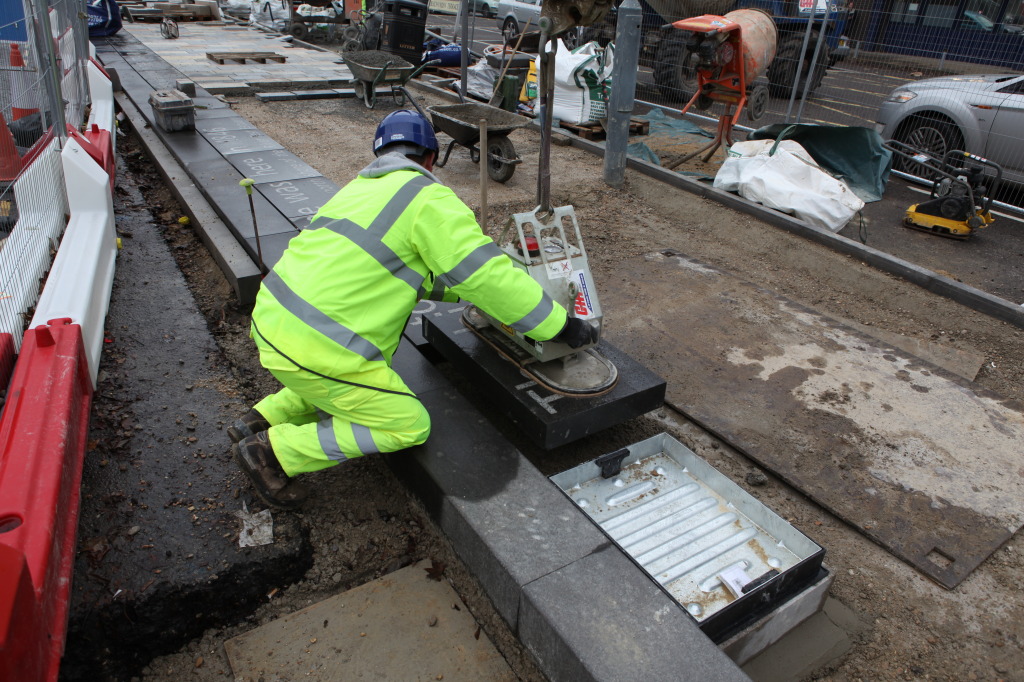

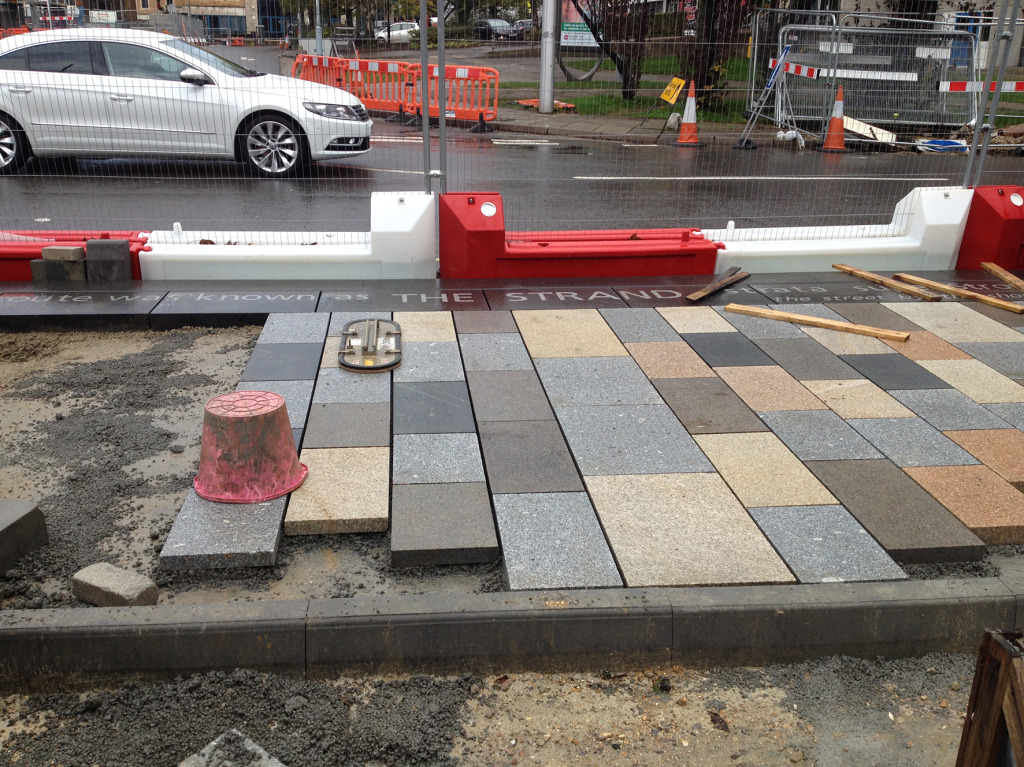
The site, adjacent to the shoreline of the Test Estuary has always been a point of confluence. The main route West in & out of the city ran along the shoreline and was known as The Strand. At a point marked by Achards Bridge, which replaced an ancient ford across the Rollesbrook Stream which enters the River Test at this point, the city boundary with Millbrook was established.
Today this site is near to the entrance to Southampton Central Station. You may cross the Rollesbrook Stream yourself each time you visit the station. The station is the gateway to the city & a critical hub & interchange.
The individual lines of texts are to be set out adjacent to the carriageway on the south side of Blechynden Terrace at site specific points along the ‘Canal Shore’ feature kerb line, & reveal in their expression something of the history and use of the local area. It is not a linear ‘narrative’ and has no specific start or finish. It will engage with people as and when they encounter the words. Some words and phrases have their origin in fact and are ‘on the record’, whilst some is anecdotal and ‘remembered’.
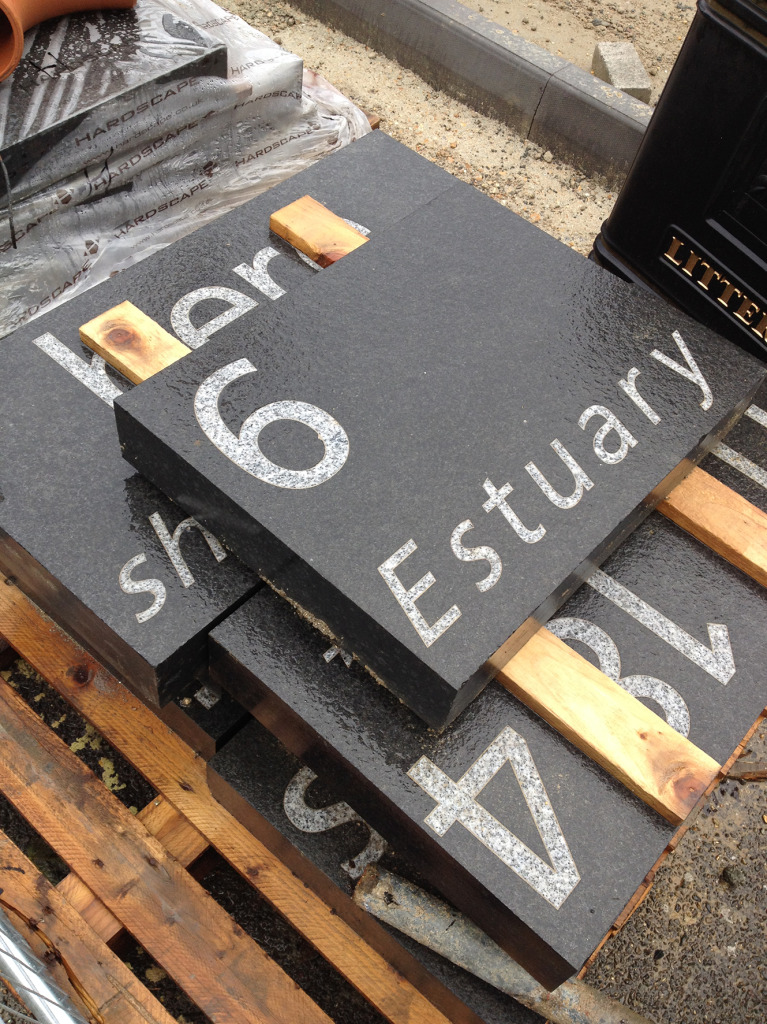
The text on these slabs is part of the following line – ‘The historic shoreline was here in 1846…the north shore of the River Test Estuary’
The 1846 Large Folio Royal Engineers Map held in the Southampton City Council Archive, is wonderfully accurate & detailed. It shows the planned route out over the mudflats of the unfinished ‘Dorchester Railway’. The shoreline was at this time still north of this point, with the high water mark reaching to what is now, the southern footpath of Blechynden Terrace & Southbrook Road. The historic curve of the Bay here is thought to be a meander of the ancient Solent River system. SCC Libraries & Archive
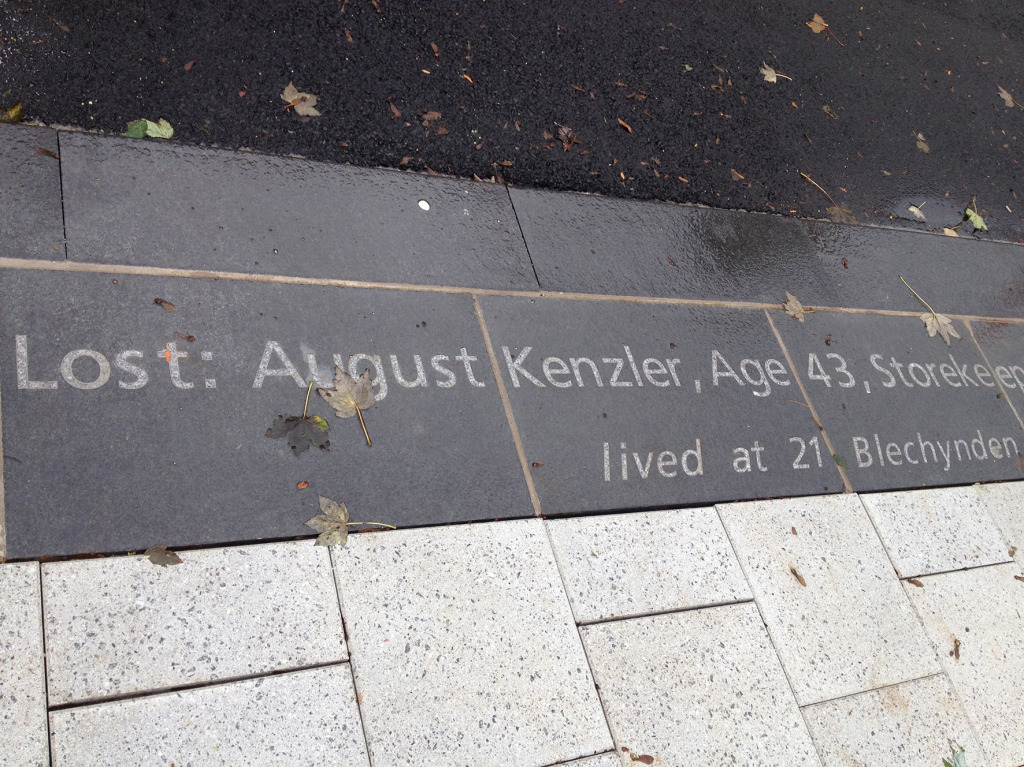
August Kenzler was lost when the Titanic struck an iceberg on its maiden voyage. He was one of seven crewmen (from more than 720 from Southampton) who lived in the area bounded by our project.
John Henry Stagg – Steward – 1st Class – Lost – 66 Commercial Road
August Kenzler – Storekeeper – Age 43 – Lost – 21 (12) Blechynden Terrace
Michael Stafford – Greaser – Age 37 – No 4 Southbrook Road
Walter Edward Saunders – Trimmer – Age 25 – No1 Suffolk Sq (off Southbrook Road)
Long – Trimmer – Age 28 – No 19 Sidford Street –
William Logan Gwinn – Age 37 – No 4 Commercial Road
The timber seating units for The Gate – a set of 6 radius benches with cnc routed text – are currently being installed at the Central Chelmsford site. The benches are being manufactured by City Squared in Leeds & installed by Ground Control. The designs were developed in collaboration with City Squared. The cnc routed text refers to the history, location and memory of the space & is defined by the adjacency of the Anne Knight Building, which has been refurbished & is considered the anchor building of the development site.
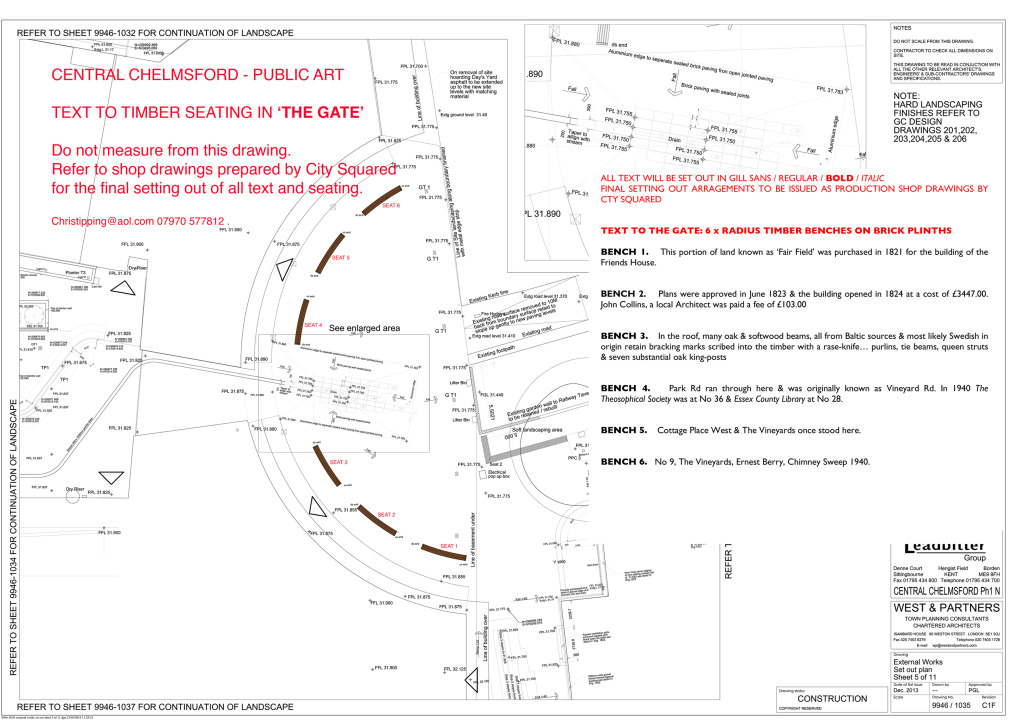
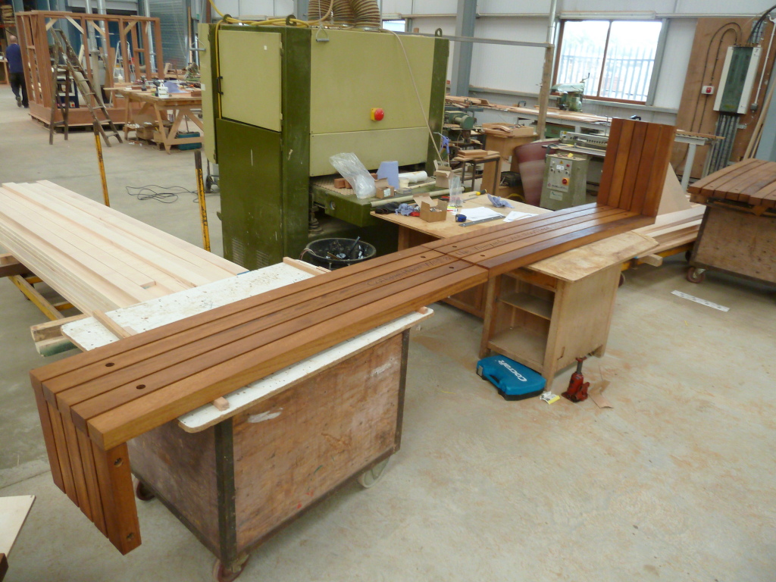
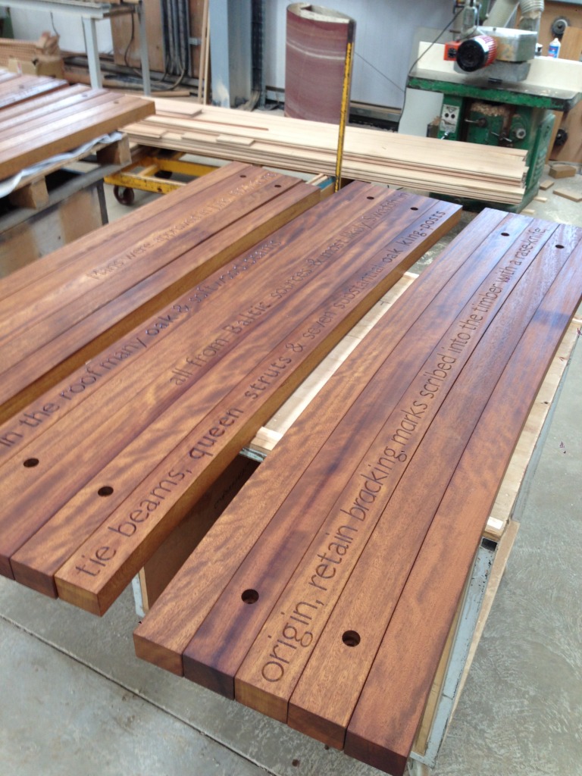
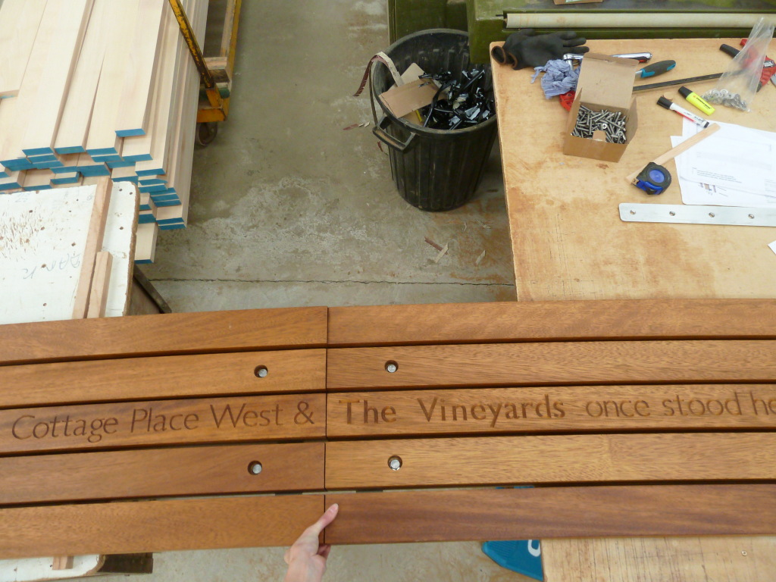
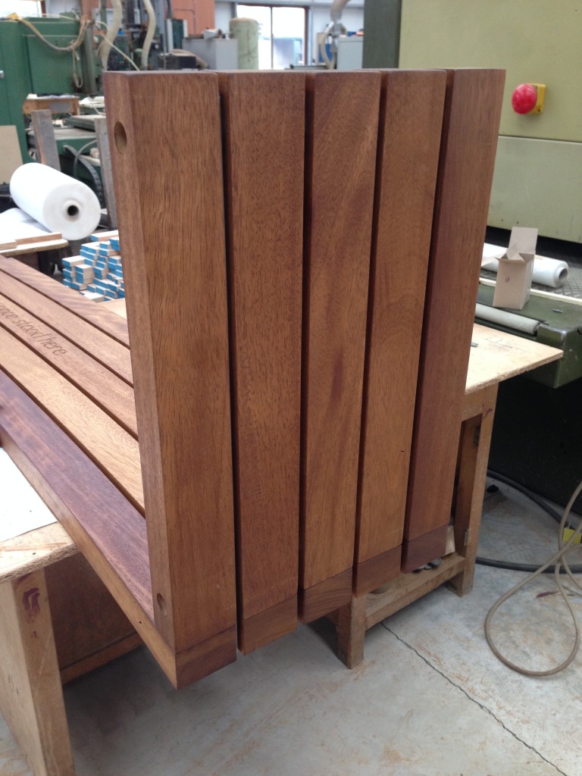
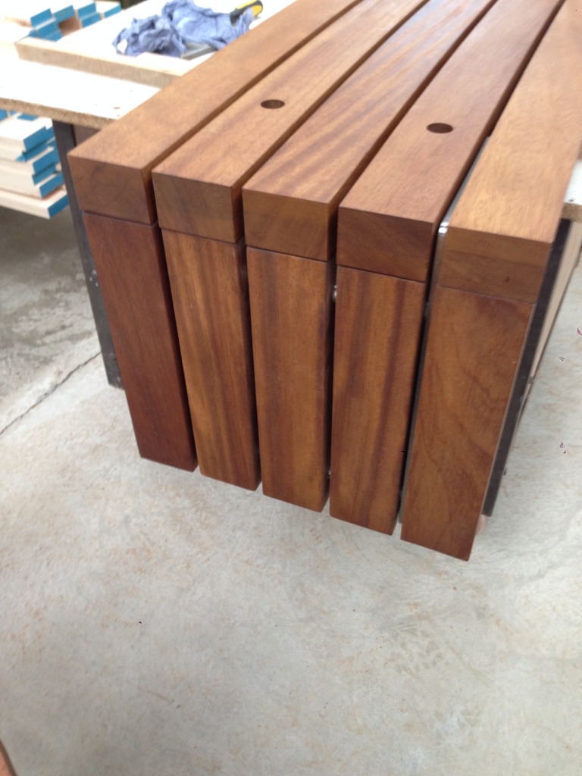
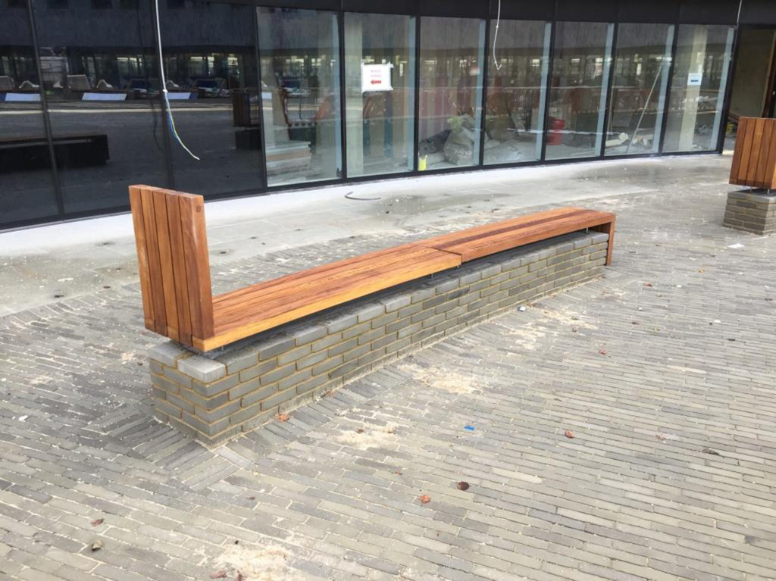
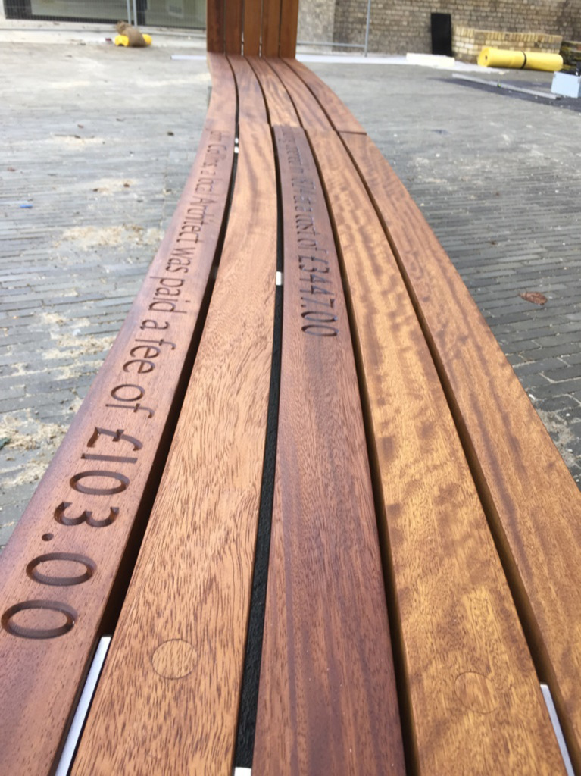
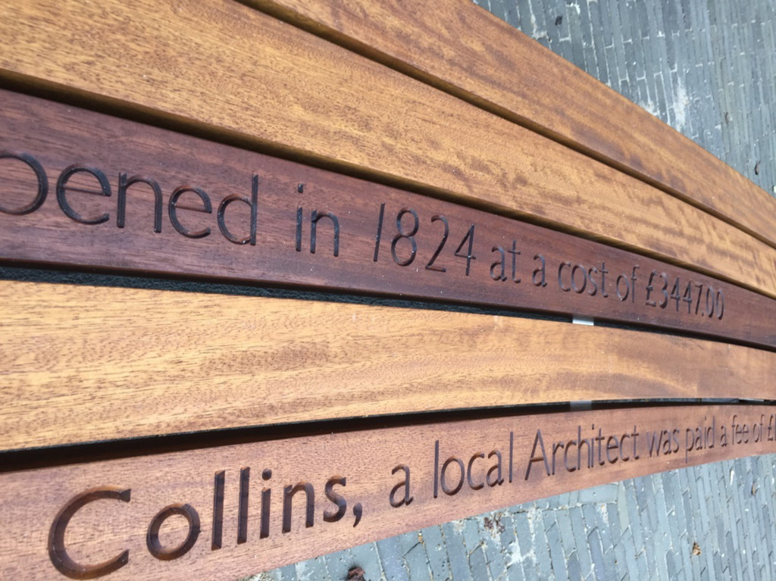
Central Chelmsford Site Visit – Monday 2nd September 2014

Client: Genesis Housing Association – Main Contractor: Denne – Project Managers: Bidwells – Architects: PTE architects – Landscape Architects: Area Landscape Architects – Arts Consultant: Frances Lord
507 new homes as well as retail and offices will make up the new development. The project is delivering a blueprint for a new community in Chelmsford.
The site has a number of key buildings once part of Anglia Ruskin University, which are being partly or wholly retained and refurbished. These are the Frederick Chancellor Building of 1905 and the Law Building of 1931.
One of the most historic & resonant as well as the earliest buildings on the site is the Grade II listed Anne Knight building, a former Friends Meeting House from 1824. Named after one of Chelmsford’s most distinguished women, Anne Knight 1786 – 1862.
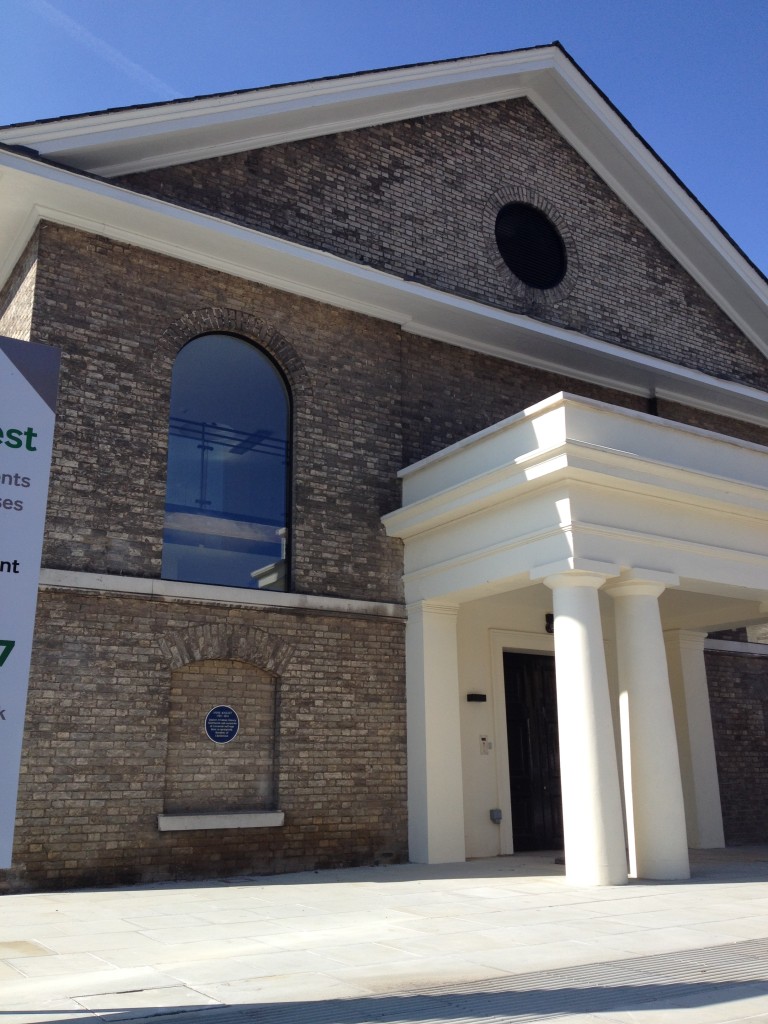
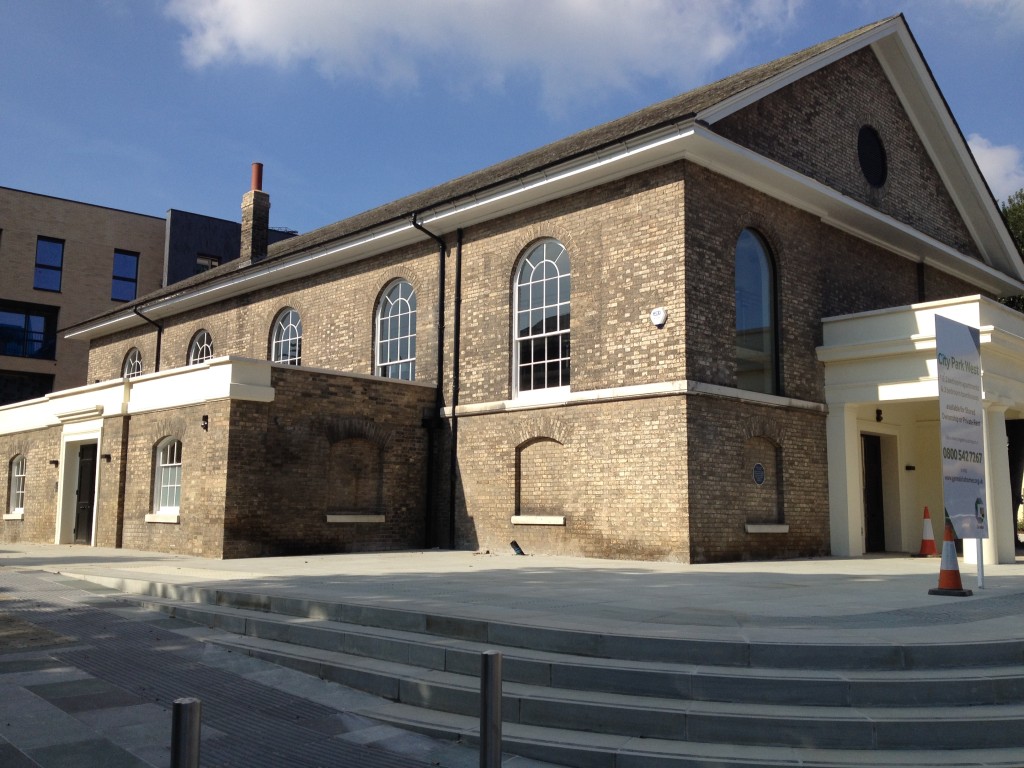
The view of The Gate with its blue black brick curved elevation. This area is intended as a public open space, extending the forecourt and public realm of Chelmsford Station. The ground floor elevations are glazed and the interiors will be used as retail and food outlets.
Looking South, through the aperture into The Place. The elevation of The Gate is dynamic & brooding. The crisp detailing is pared down. A facade of cantilevered black balconies appear to jut out from deep into the interior of the building from recessed windows.
Looking south towards Central Park through The Place. The main pedestrian route will be on the left of this image, with the remaining site will be landscaped as a formal courtyard garden for residents and visitors alike
The view north, towards the Station from within The Place
These are both samples of text to be used in the interpretive artwork which is embedded throughout the site. The sample on the left is York Stone with inset water jet cut grey granite, by Ashfield Ltd. Inset text such as this is used for step risers at the south of the site. The sandblasted sample on the right is part of a Royal Green granite paving supplied by Hardscape , called The Stream which runs continuously through the site north to south. Both interventions are based on contextual and site specific research I undertook.


Ashfield Ltd released some images of sample details for the York Stone steps with inset granite text. All looking very good & can’t wait to see a finished step. The text is in a mid grey honed granite. When wet this will become darker and much more of a contrast to the York Stone. Hopefully Ashfield will issue more images as the works progress.
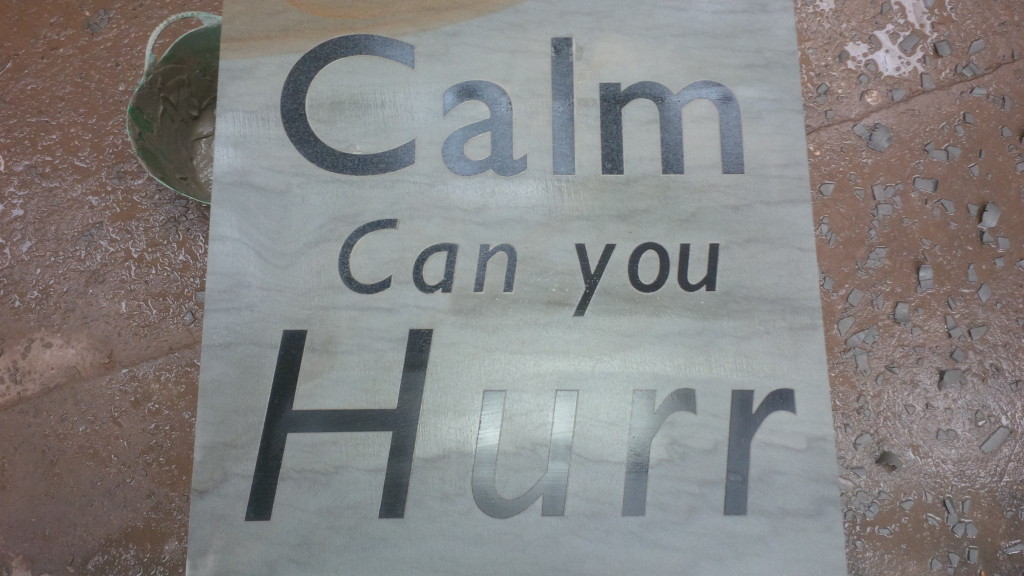
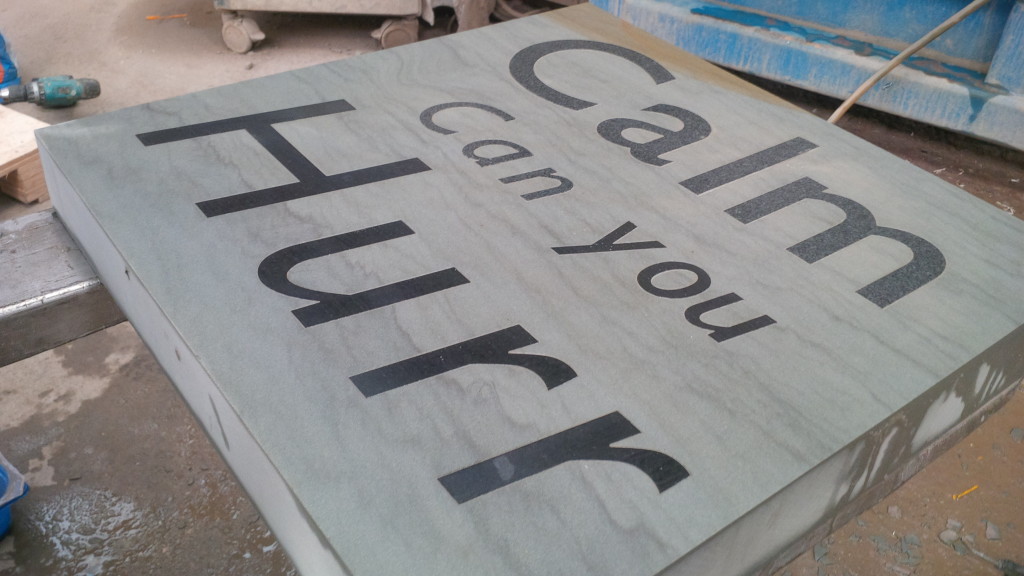
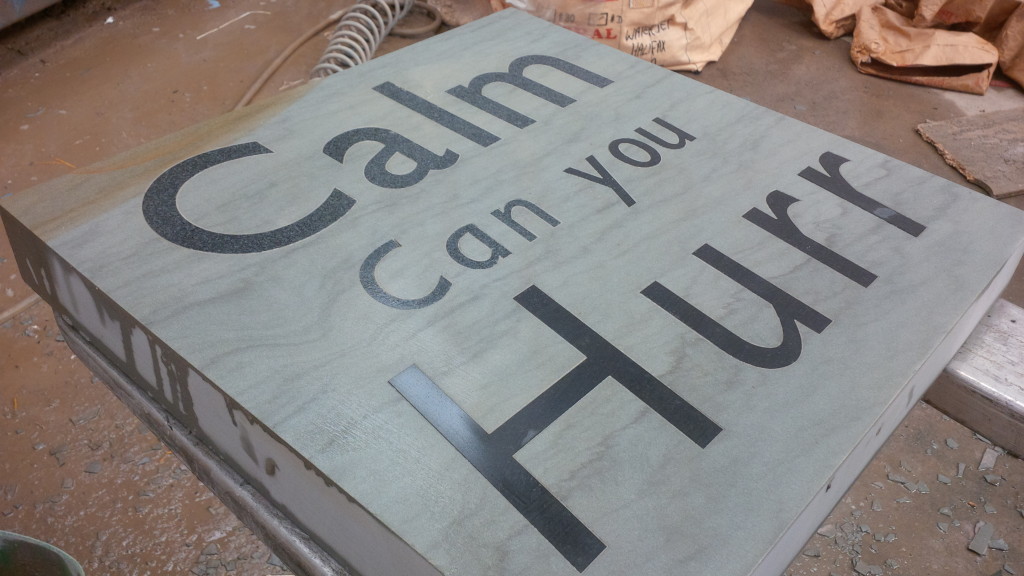
On Tuesday 29th April I travelled up to Hipperholme, Halifax to meet with Dave Lowe of Hardscape who is delivering a major feature of the Station Quarter North Project. – ‘Canal Shore’ is a 174m long linear artwork in black basalt which forms the kerb and pavement edge along Blechynden Terrace. The work is inset with text in contrasting light grey granite.
Hardscape are working with their sub contractor, Scribble Stone who specialise in water jet cutting.
This work is an element of a much larger public realm project around Central Station which I am working on in collaboration with Balfour Beatty Living Places, CH2M Hill, Southampton City Council and Lighting Consultants Michael Grubb Studio. This project is in turn part of a wider a transport interchange programme reviewing pedestrian and traffic flow around the Station principally on an East to West axis.
