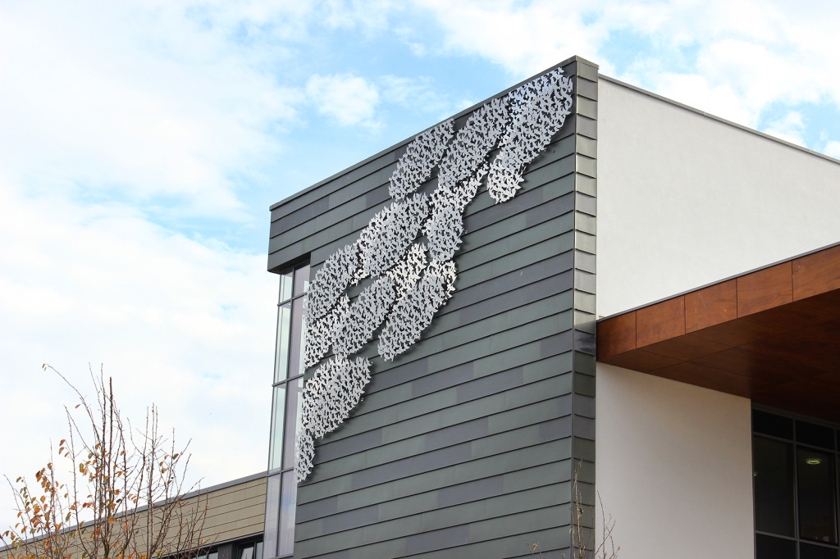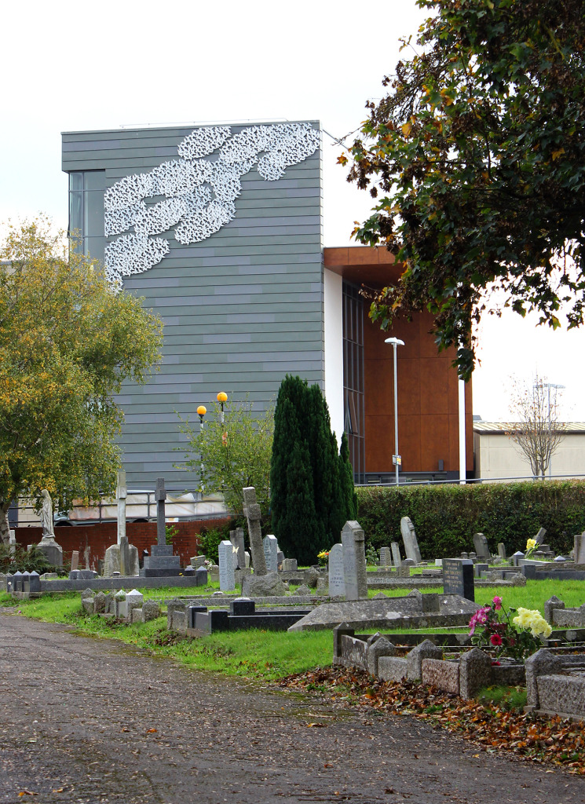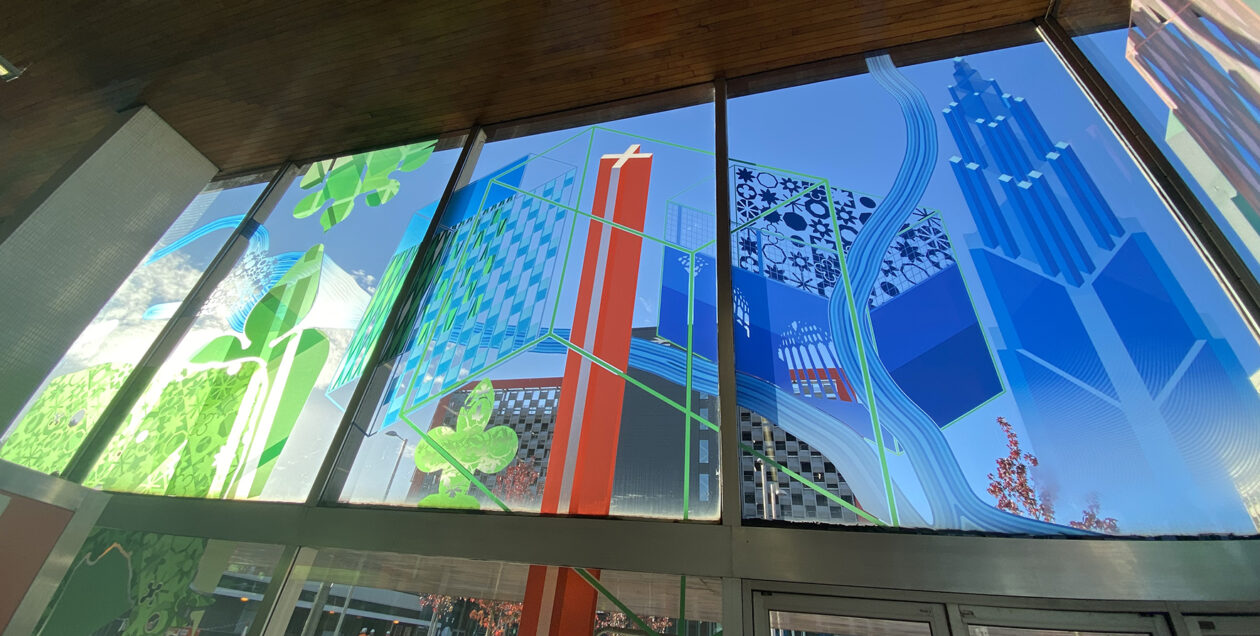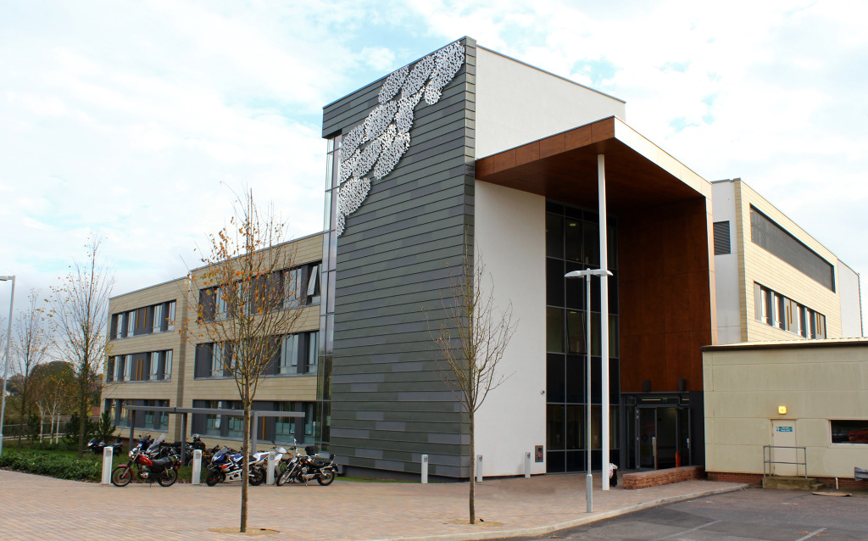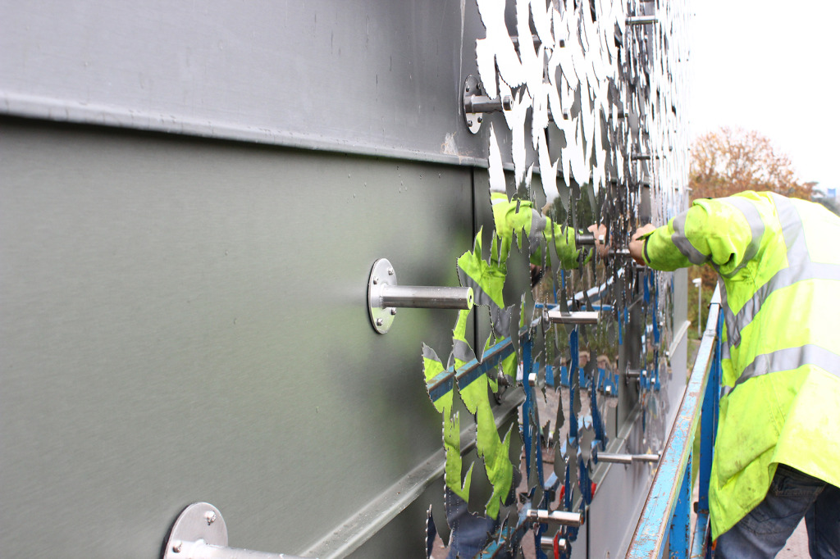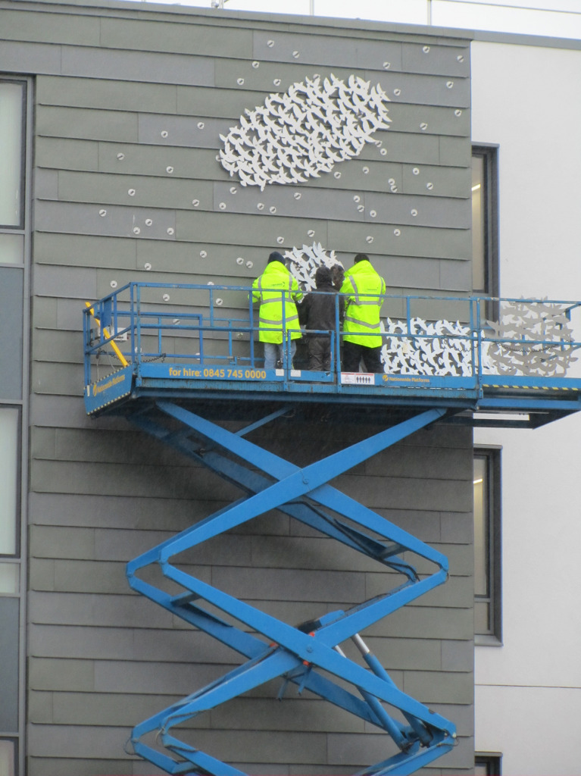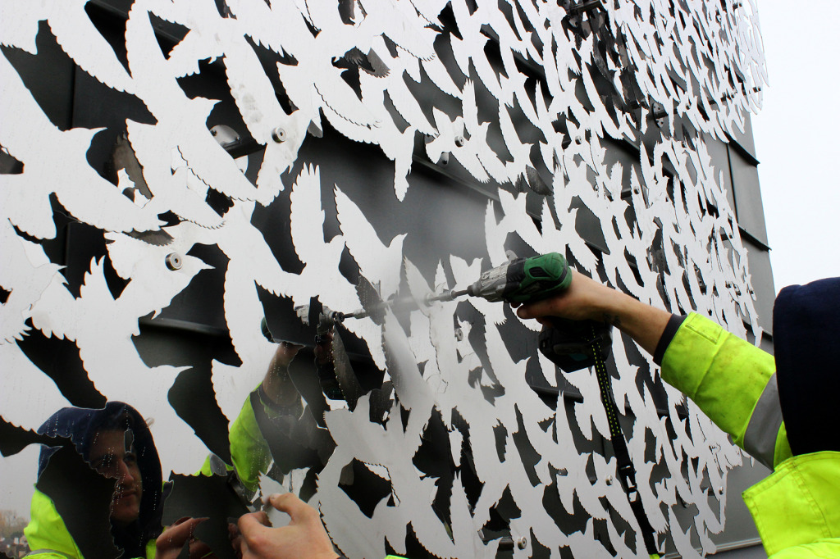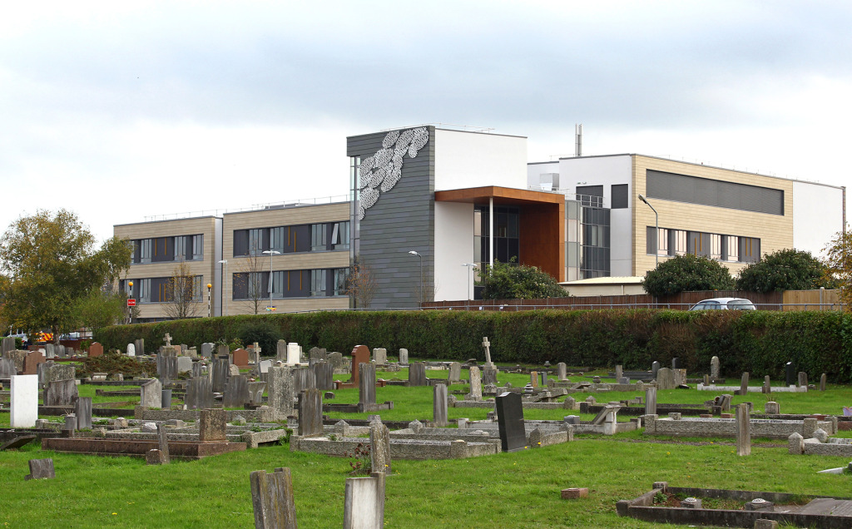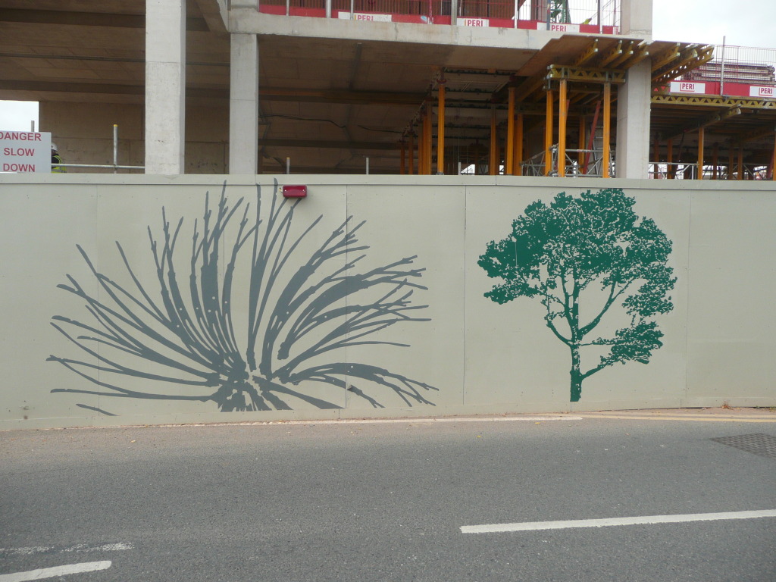I have been associated with Musgrove Park Hospital since 2005, when I was appointed as Lead Artist for External Spaces, a role specifically commissioned to influence the design process of the Hospital Trust’s 10 year development plan, particularly in regard to external landscape. It resulted in a Design Vision document issued in 2006. This project was managed on behalf of the Trust, by the Art for Life Co-ordinator, Bronwen Gwillim, with whom I collaborated until 2012, when she left the post.
The ‘Murmuration’ project, which has just been manufactured & installed by Taunton Fabrications is one element of a wider interpretive art project I made in response to the development & construction of the new Jubilee Building Surgical Unit for Taunton & Somerset NHS Foundation Trust at Musgrove Park Hospital.
This new build project was managed by Steven Power, Senior Project Manager, Capital Projects Office on behalf of Taunton & Somerset NHS Foundation Trust. The building was delivered by BAM Construction and designed by BDP Architects. It opened in April 2014.
I was commissioned for this particular project back in January 2010. The proposals for ‘Murmuration’, stood alongside other work I was asked to undertake on the project during this period which included:
The patterning, colour and proportion of the zinc panelled external elevations of the new building.
The 70th Anniversary Central Concourse Screen artwork, which certainly needs a better title than this ! See: http://christophertipping.co.uk/category/central-concourse-musgrove-park-hospital/
Hoardings artwork for the new building during its 2 years on site. Some images posted below.
Creative collaboration & input into the E Tree Panel Project, which used the timber from the iconic Eisenhour Tree planted during WWII (which had to be removed to enable the new build) to create a wall based artwork for the interior of the building.
