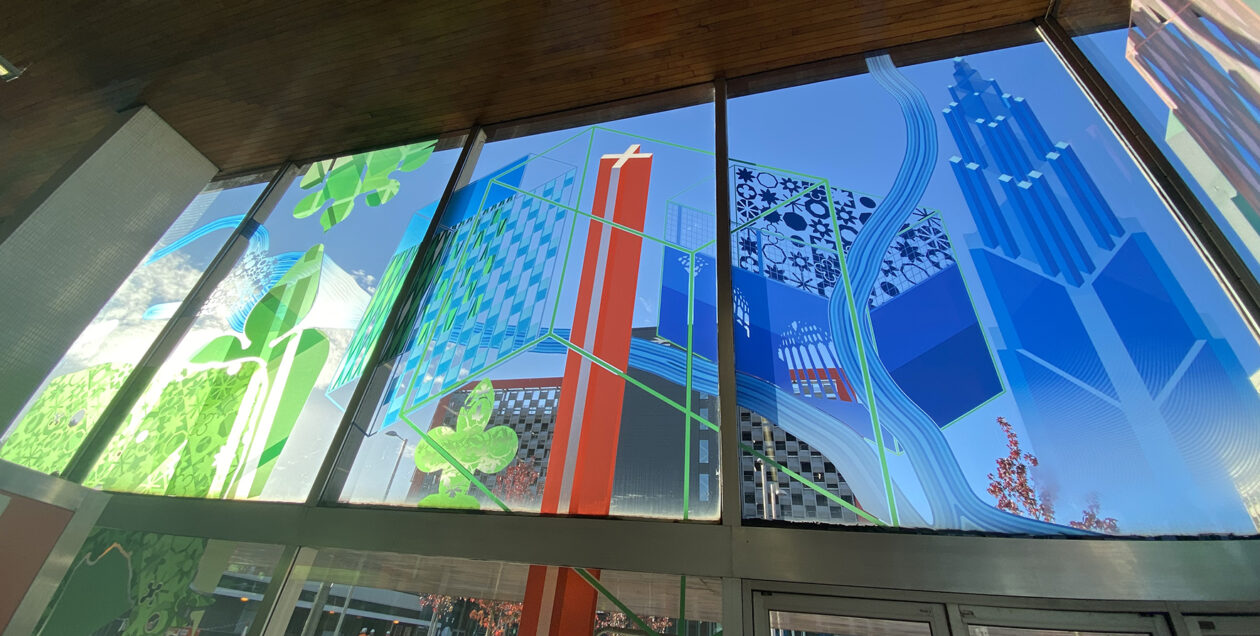Friday 26th February 2016, Ashton-Under-Lyne
OK – so Day 1 began with a project team meeting and then a walk around the site.
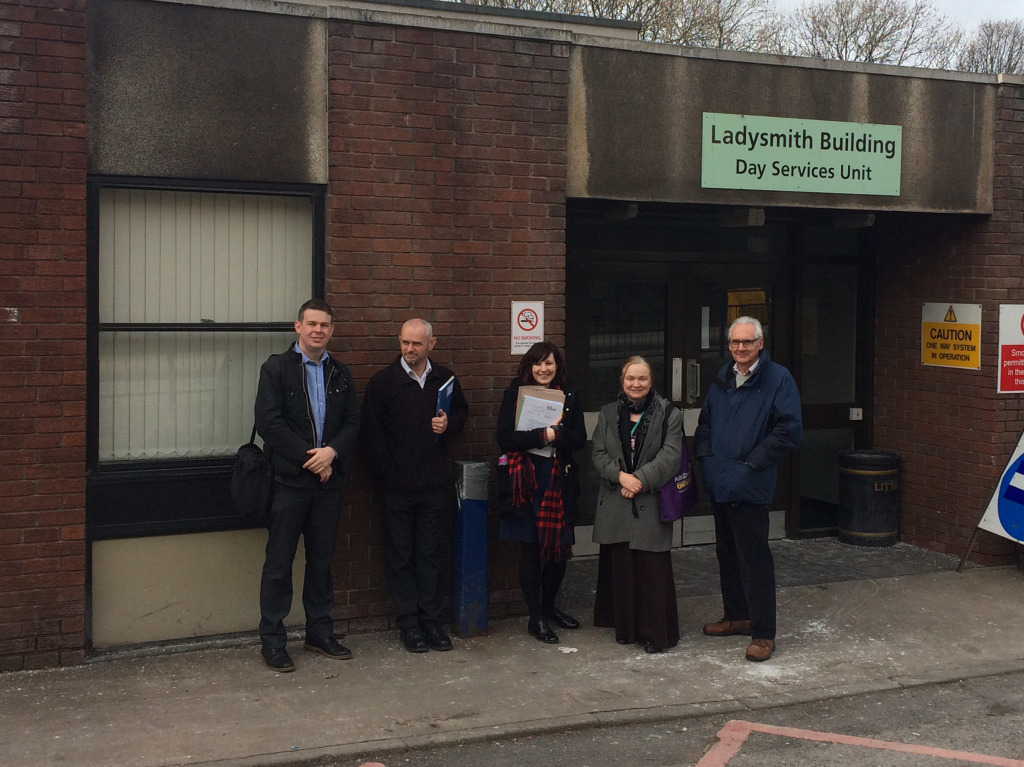
All those mentioned above are standing outside the Ladysmith Building. Bronwen Gwillim of Willis Newson, was part of the group but not in the image –
The Ladysmith Building will be completely refurbished under the new Tameside Macmillan Unit proposals. The project is very exciting and the architects proposals will radically alter the interior and exterior spaces. A transformational experience for staff, service users and visitors alike.
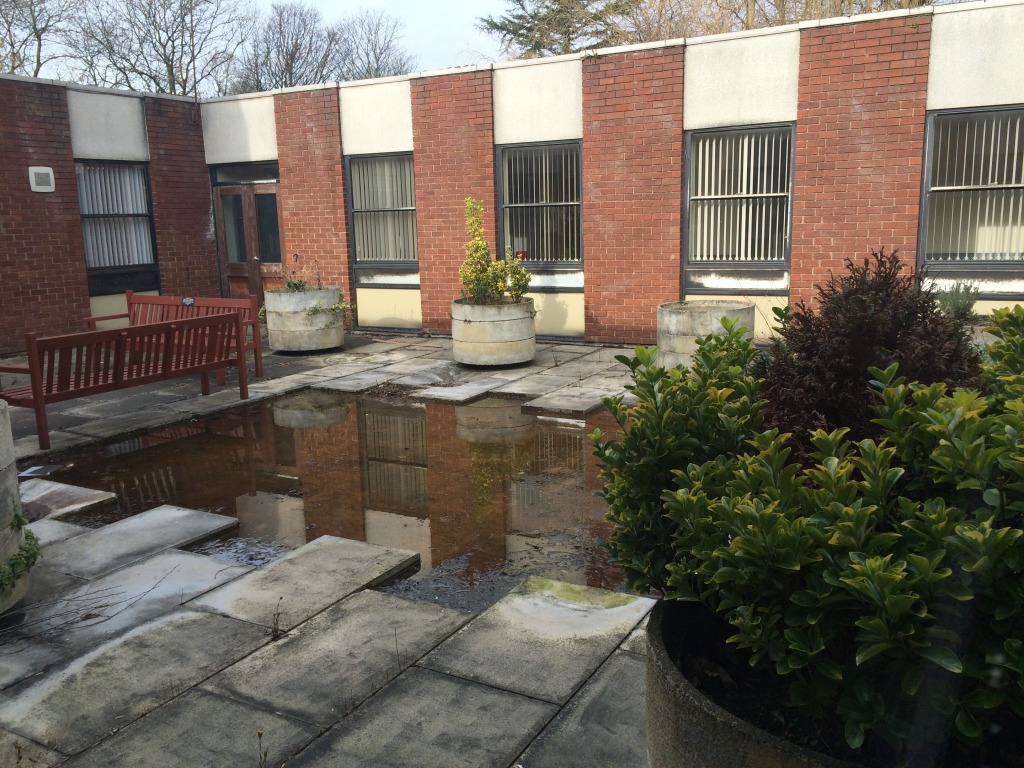
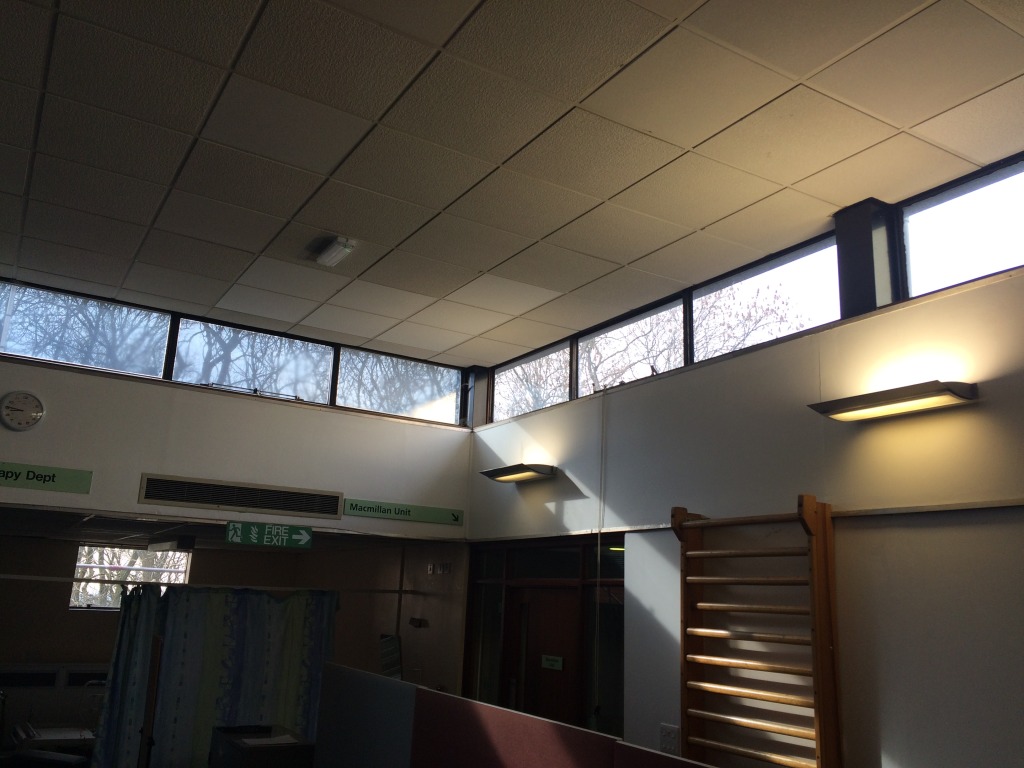
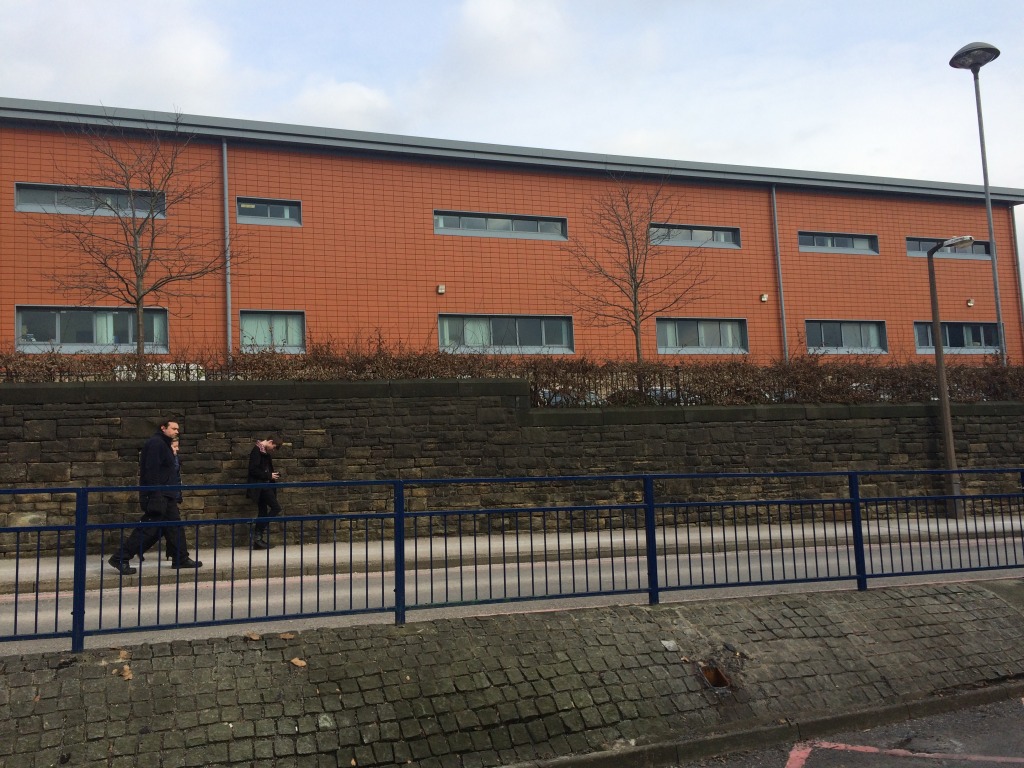
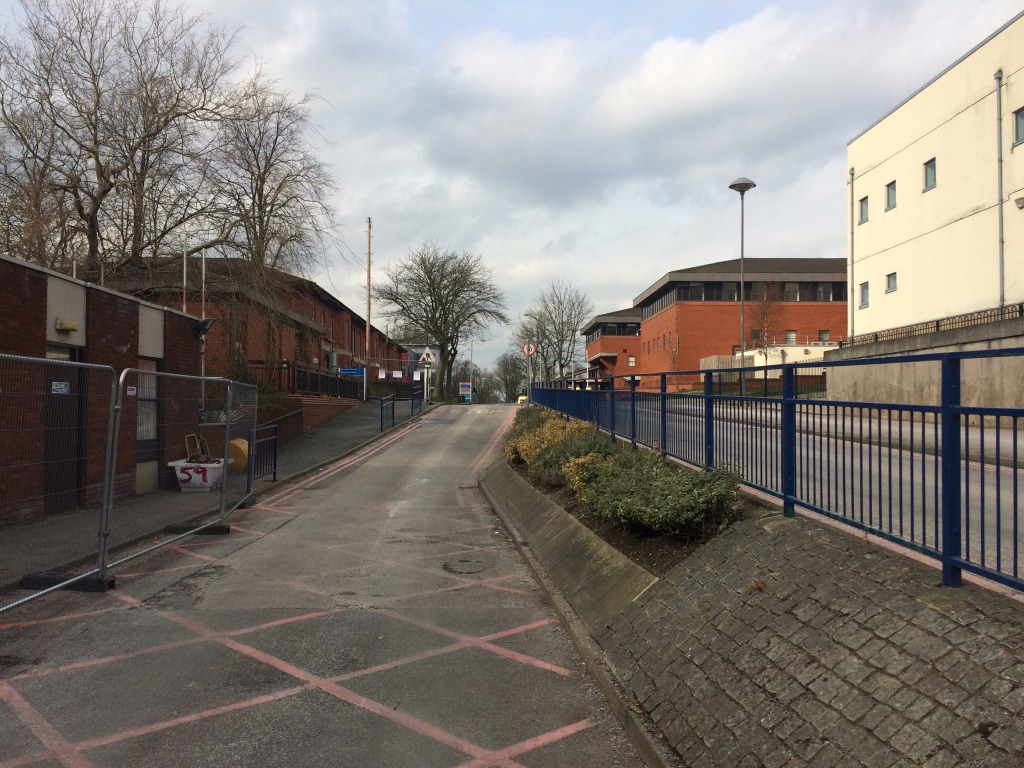
The new Macmillan Unit will need to be visible and welcoming to compete with the large scale and massing of adjacent buildings along this hospital road.
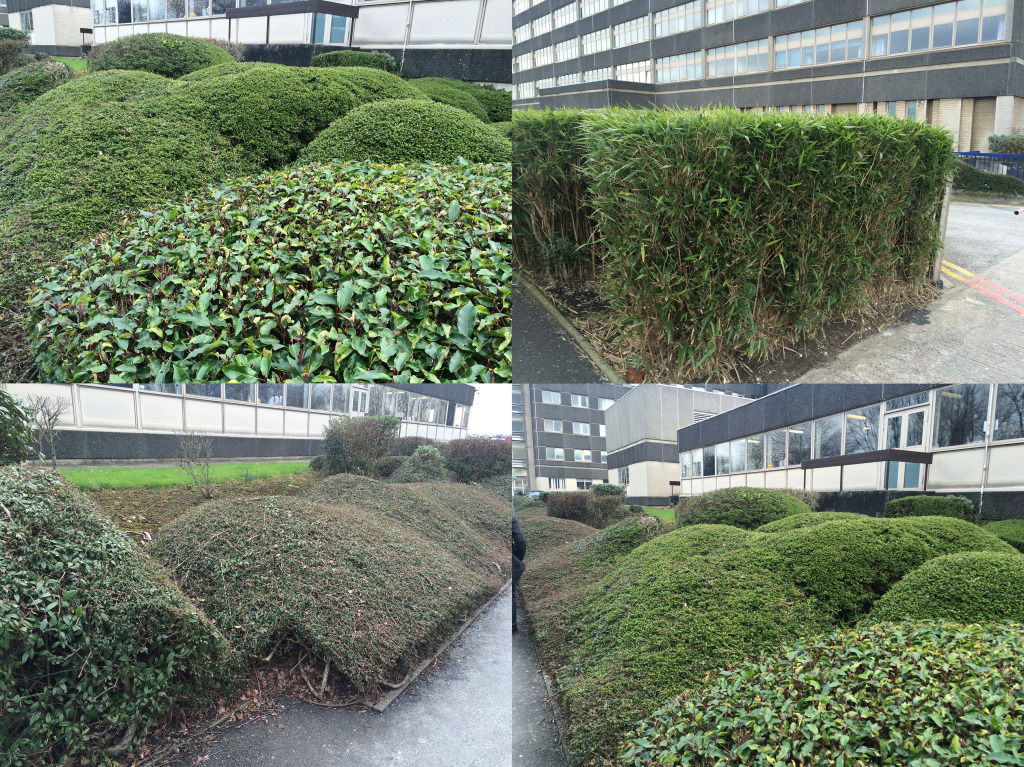
I like the way that this barrier planting has been maintained & has created a Zen-like ambience than was probably intentioned !
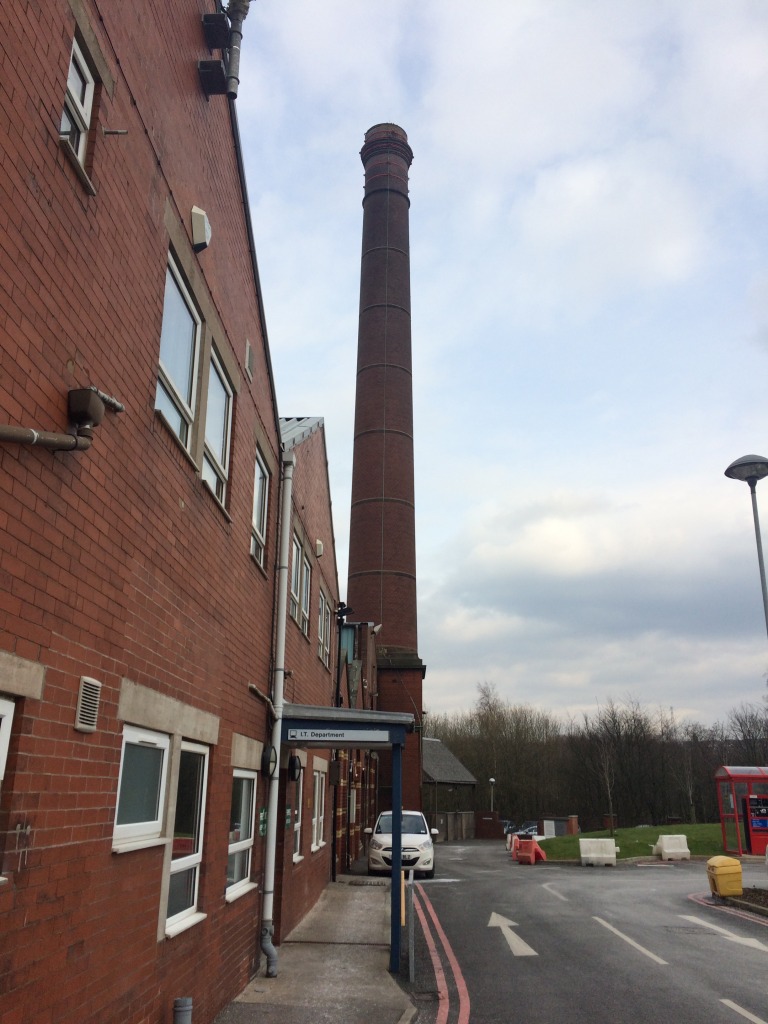
As with most hospital sites, the developments have been ad-hoc, often within an original boundary, into which the hospital has expanded to fit ! A wide range of buildings, from early industrial and workhouse architecture is still evident amidst the larger scale of later 20th century developments. The hospital recently completed a massive PFI build which has brought the site into the 21st century.
