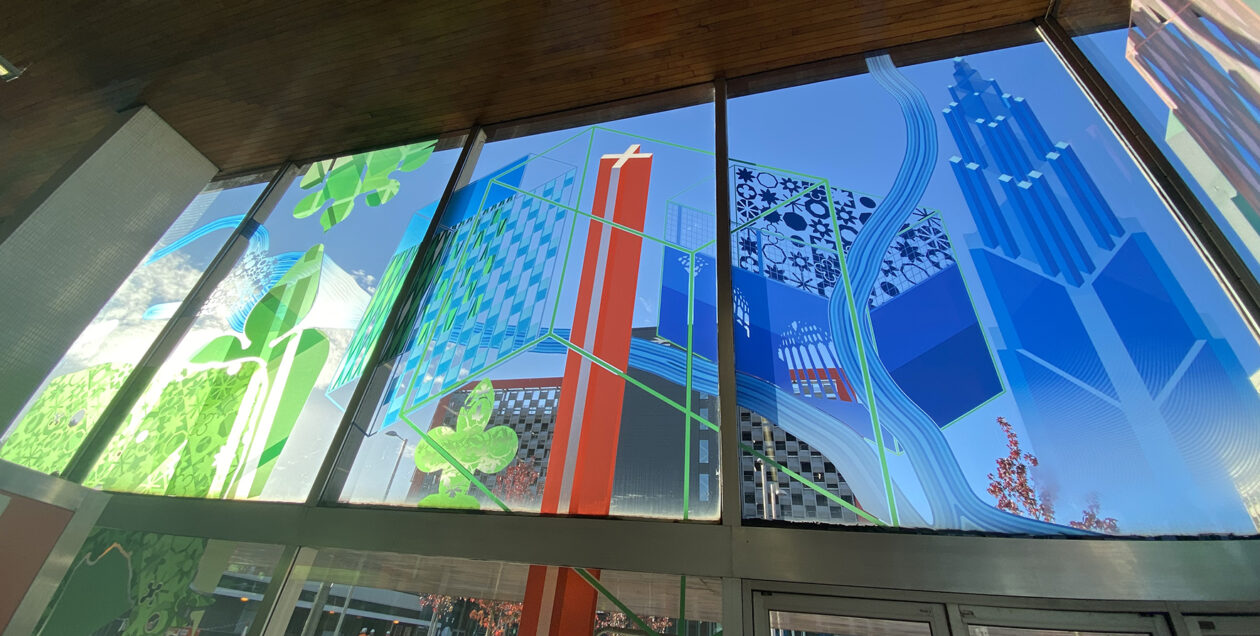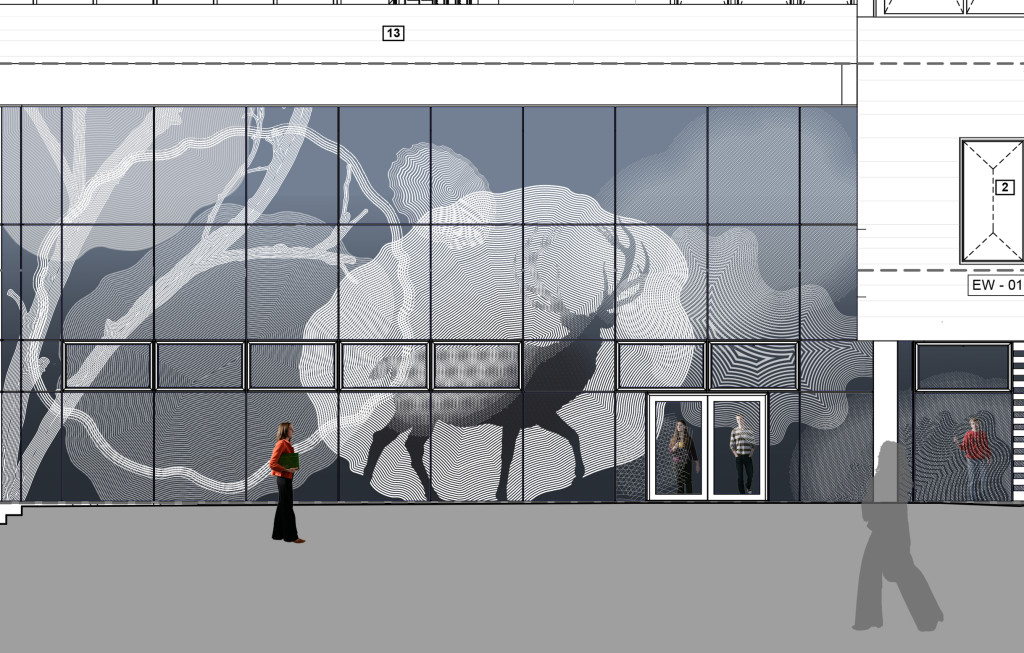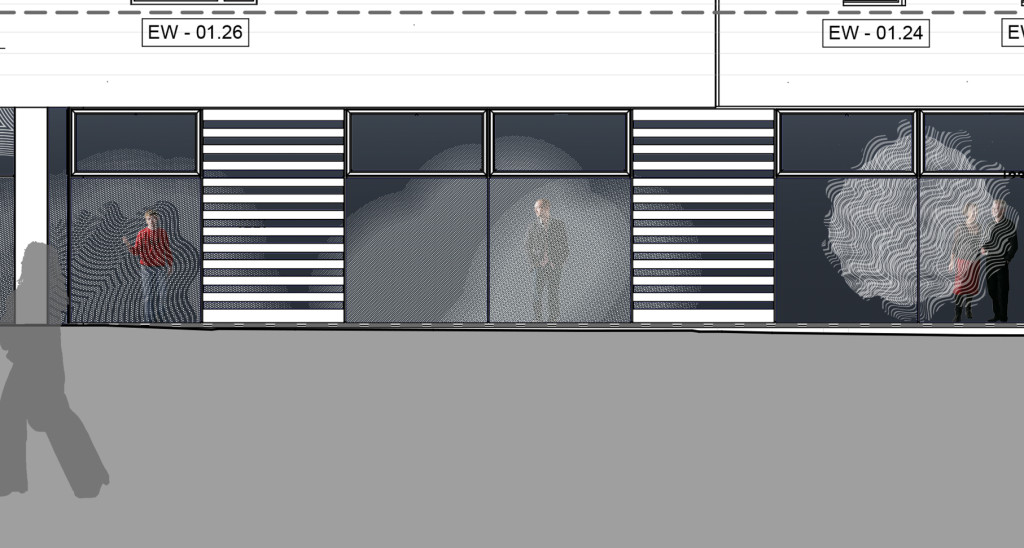14th May 2014
I made a site visit to the Heart of the Campus building along with Andrew Illingworth, Interior Designer for HLM Architects & Garry Farmer, Project Manager for Graham Construction, the main contractors on the project. Seen from Collegiate Crescent, the building is just visible behind the mature Beech trees.
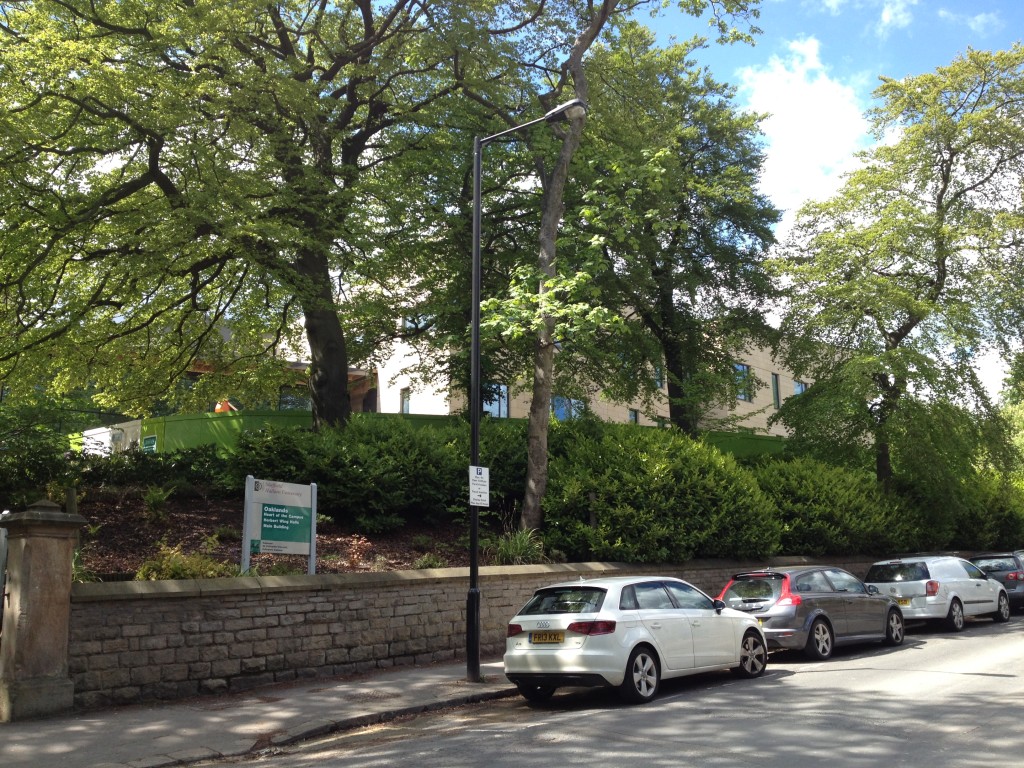
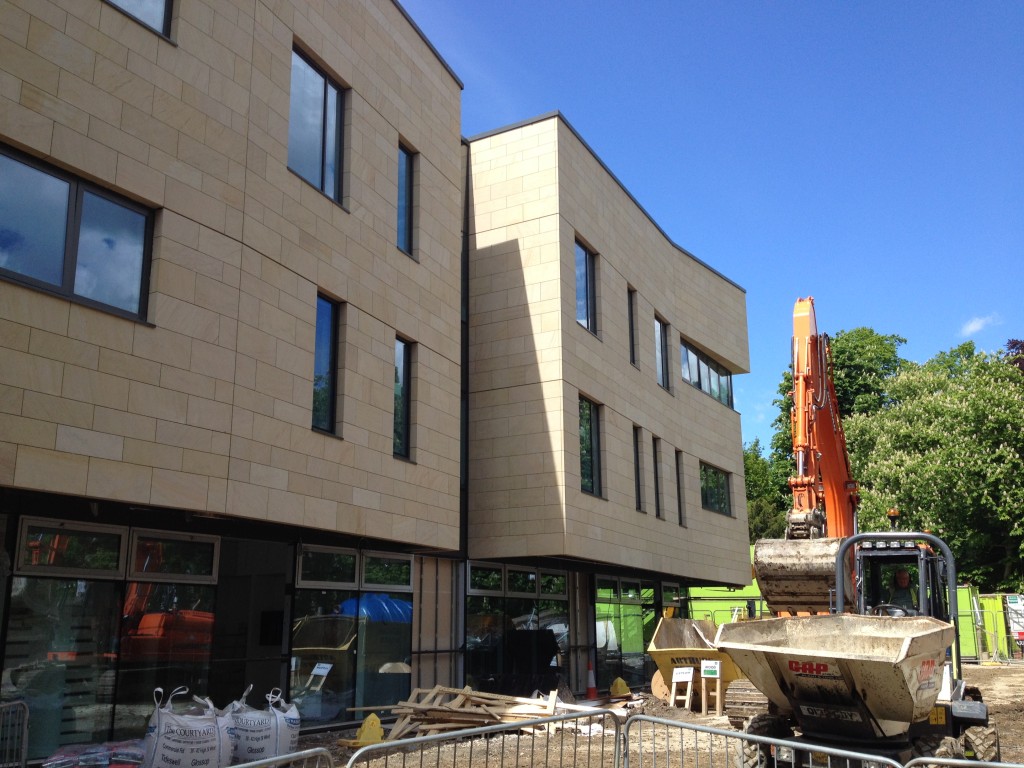
I have been commissioned to extend the original brief for a cnc routed Rockpanel rainscreen on the West Elevation to include digitally printed vinyl manifestations for the East Elevation glazed curtain wall and interiors. This was an incredibly useful visit as the building has really moved forward since my last time here in January this year.
The interior atrium is three storeys high and filled with light. It is a dynamic architectural space which has as a centrepiece, a cantilevered cube projecting out from the first floor. When sunlight floods in via the fully glazed atrium roof, the whole building is suffused with light and shadows.
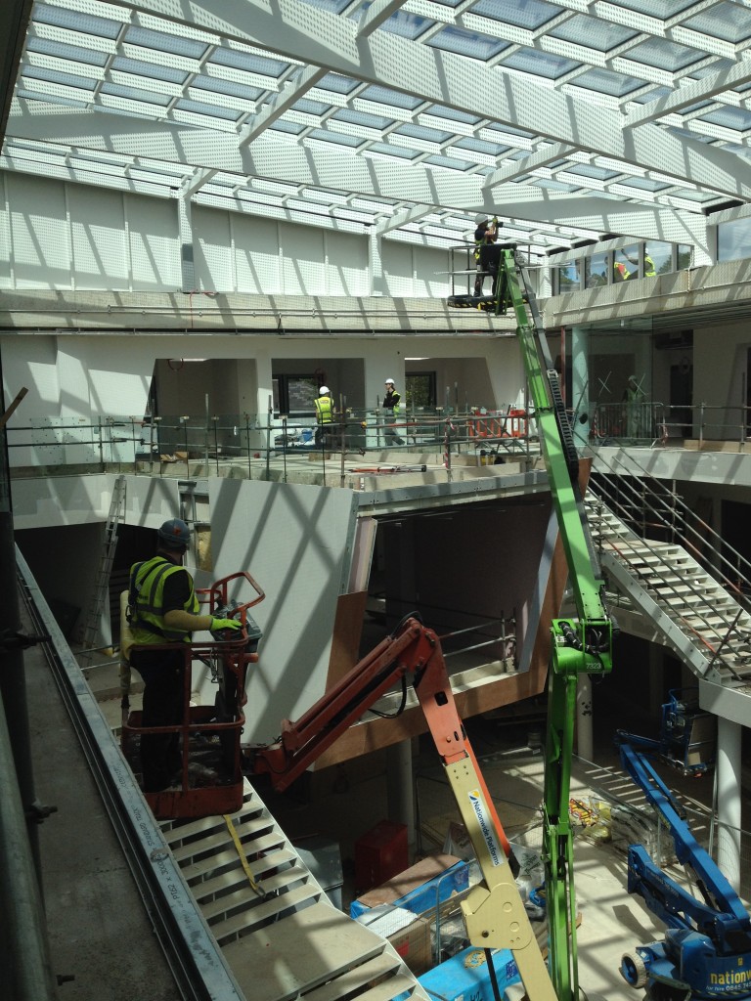
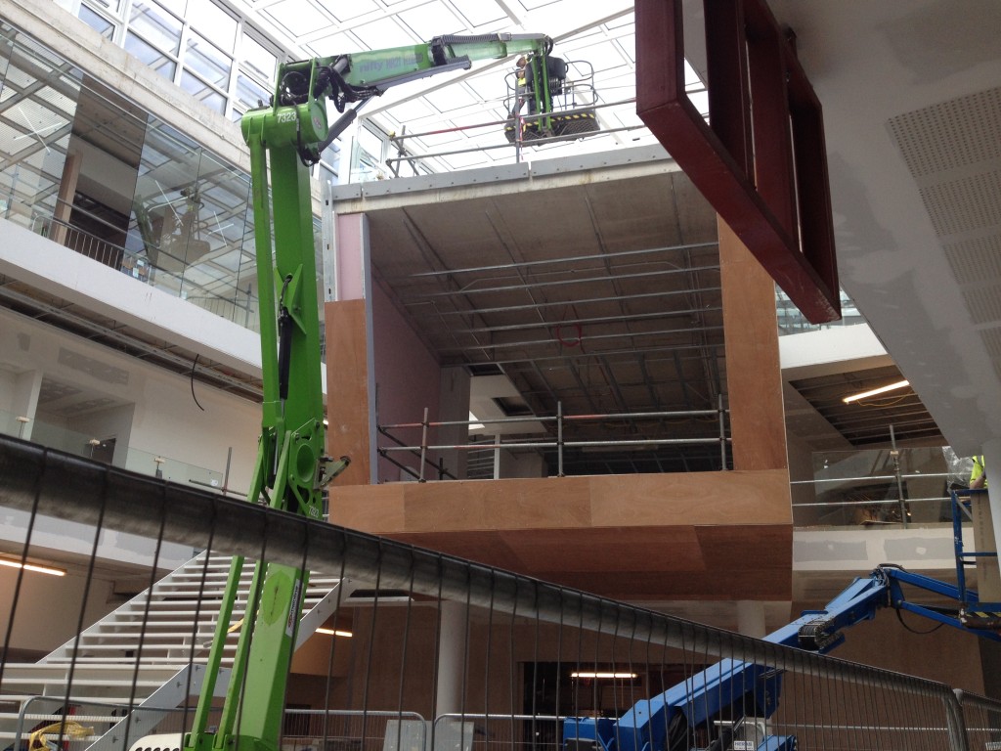
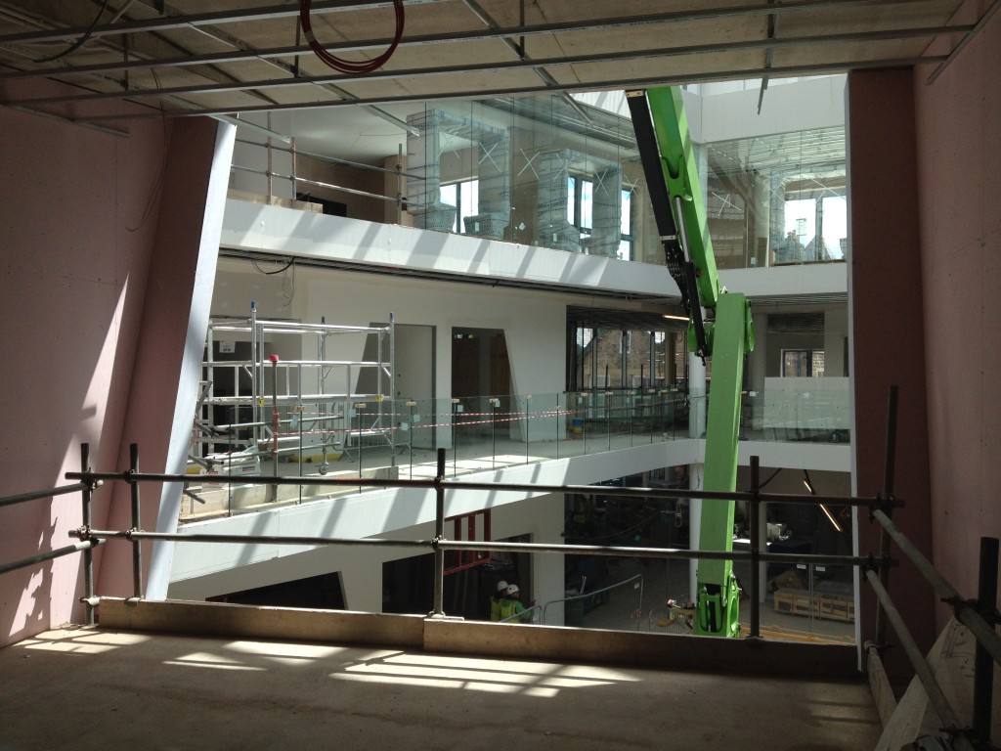
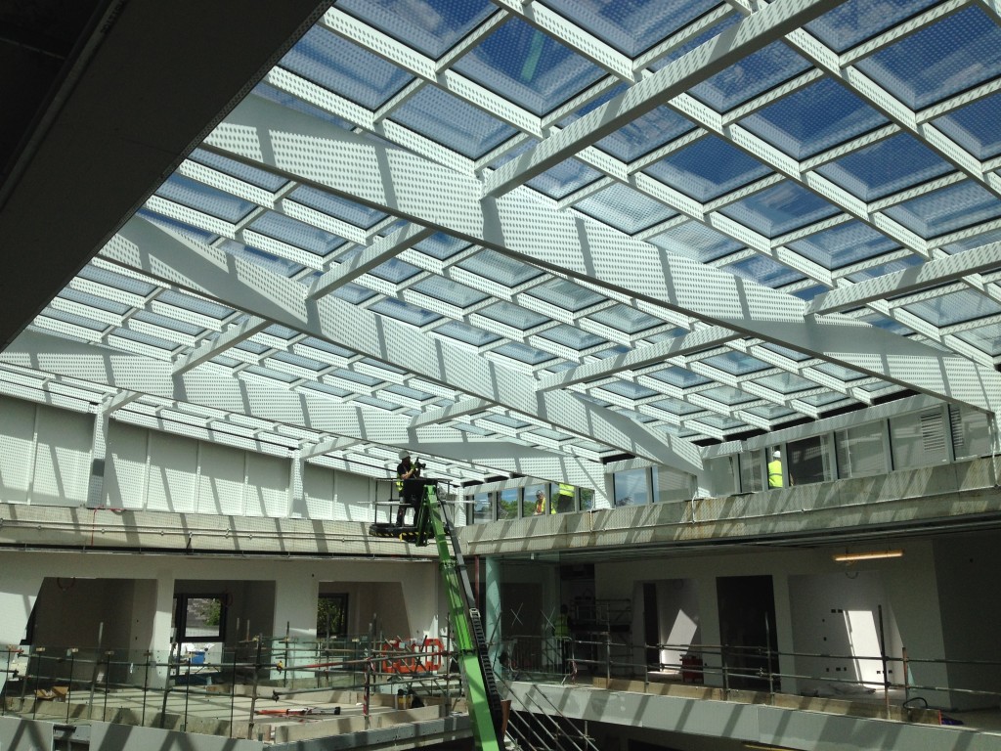
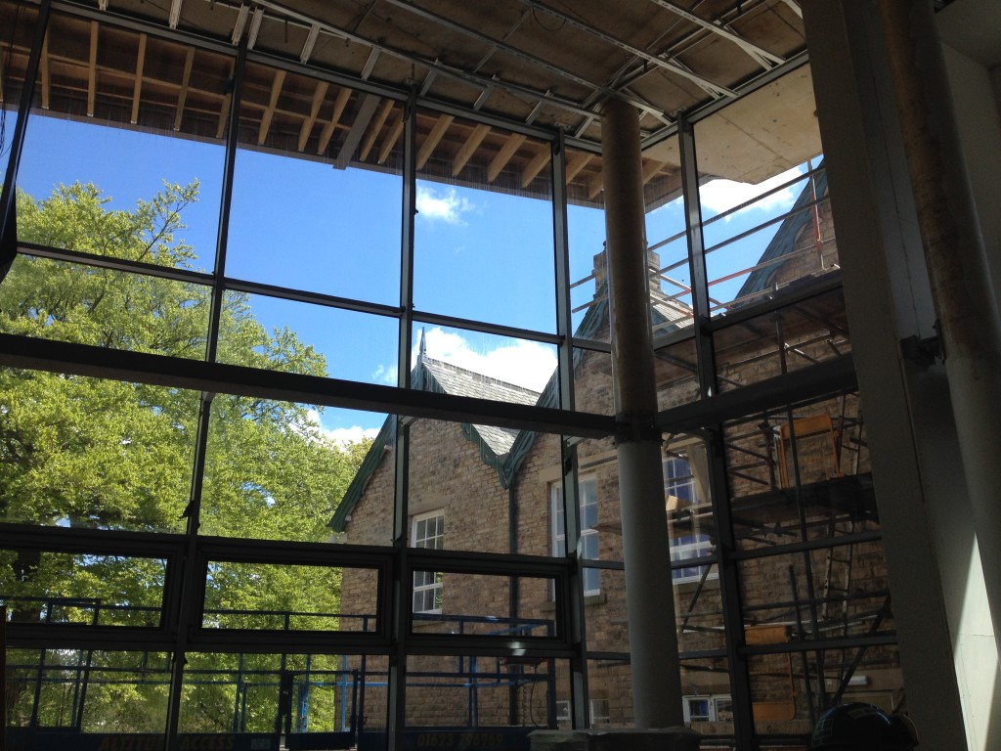

Whilst on site I couldn’t resist a quick look at the West Elevation Rockpanel ‘drawing’. This artwork is cnc routed into the rain screen panels & was manufactured by The Cutting Room in Huntingdon. The exposed base material, almost a bright yellow colour when first exposed, darkens in contact with sunlight and has now achieved its permanent shade. This is more subtle then when first installed, & has now blended in with its architectural setting. Up close, the detail is crisp and casts strong shadows on a sunny day.
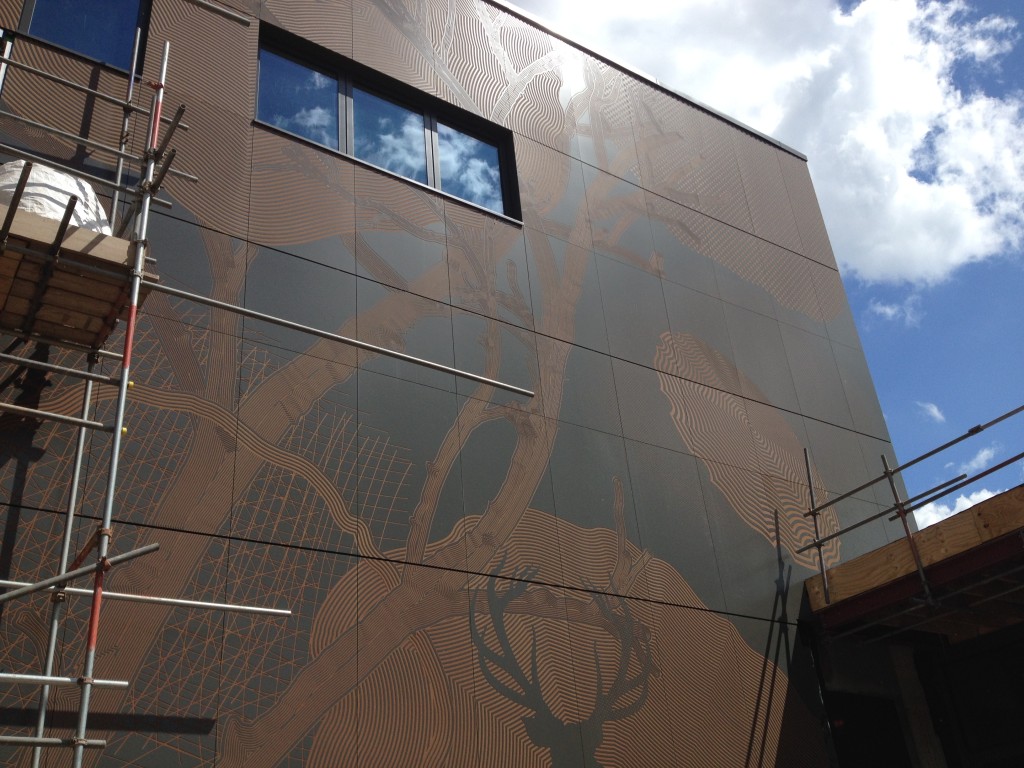
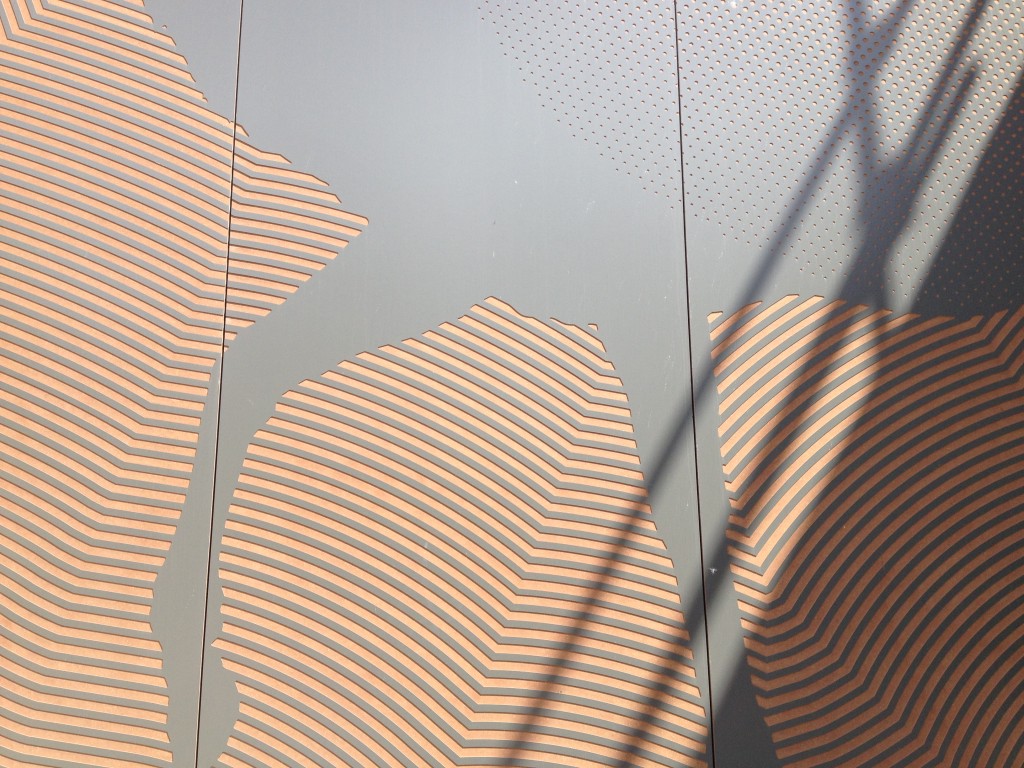

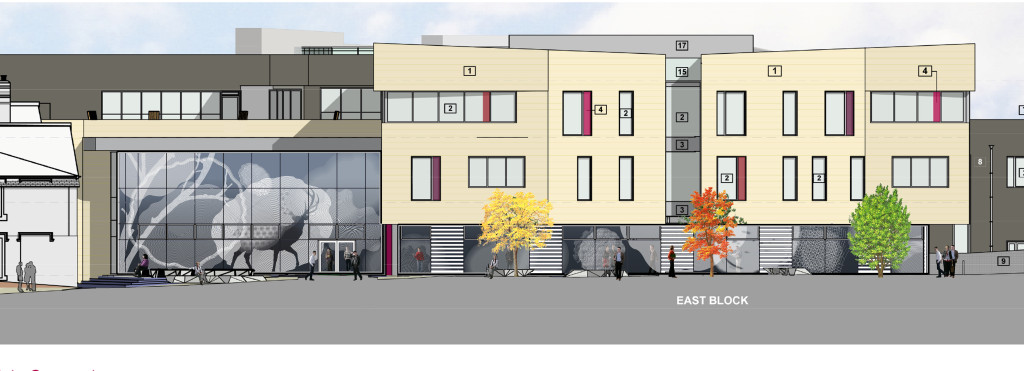
The first drafts for the glazing manifestations were produced in January this year and use the same iconography as the West Elevation cnc work. The manifestations however, being digitally printed, have no need for hard edges and manageable cutting paths. The designs will work with transparency and light to achieve their results. Digital printing further allows for a range of softer and finer details to be introduced. This is what I am currently working on. The manifestations serve a distinct purpose and have to comply with building regulations. Beyond that, the artwork can develop in many original ways to drift through the building.
