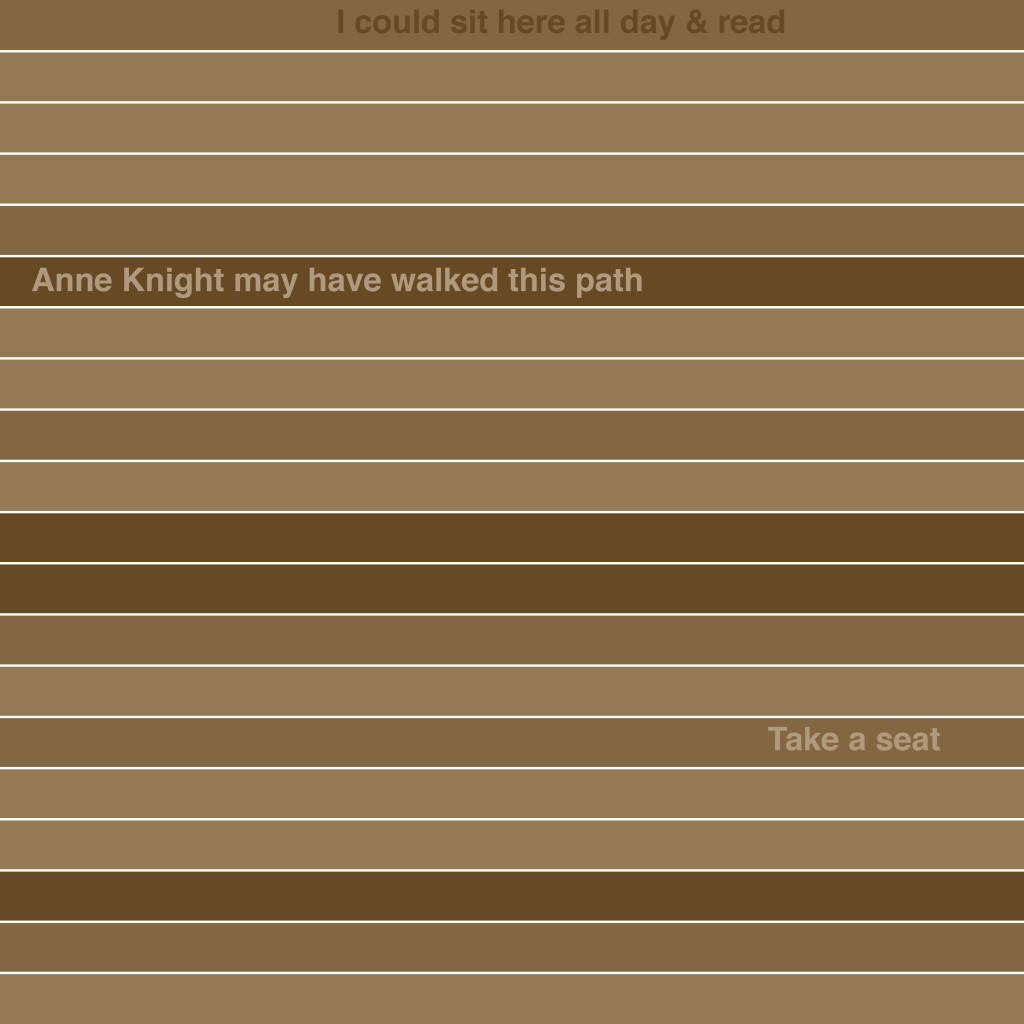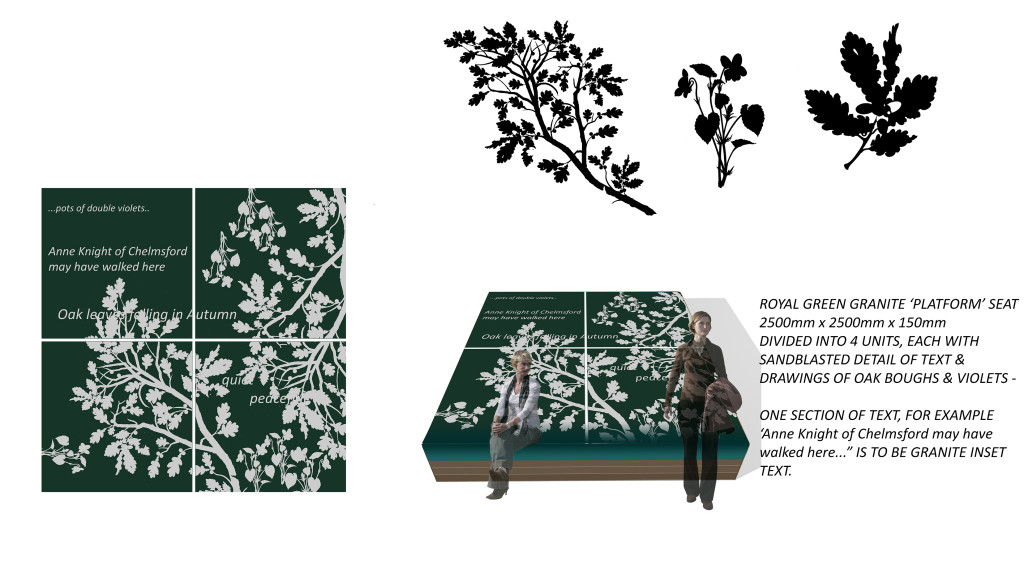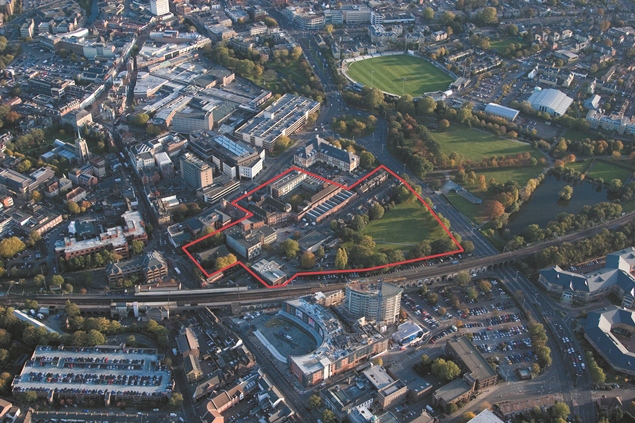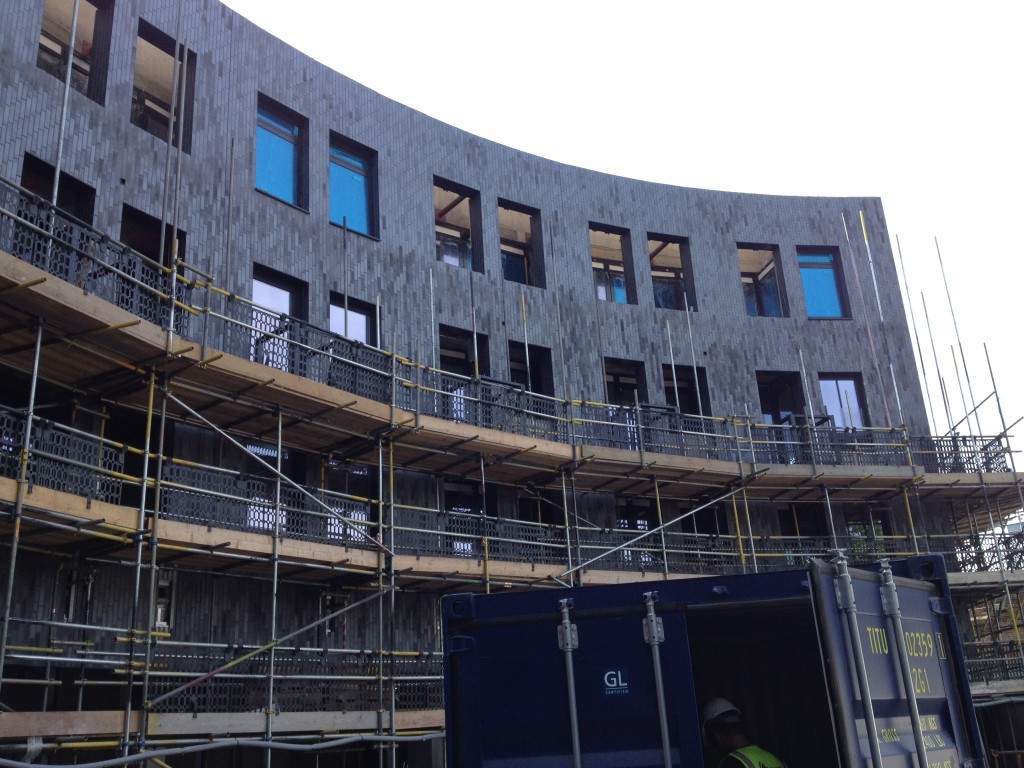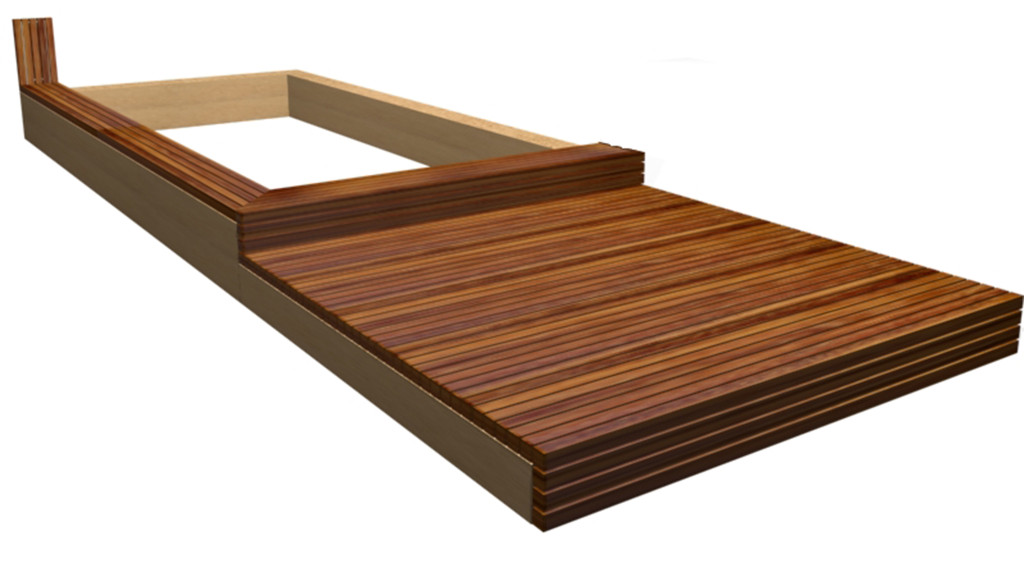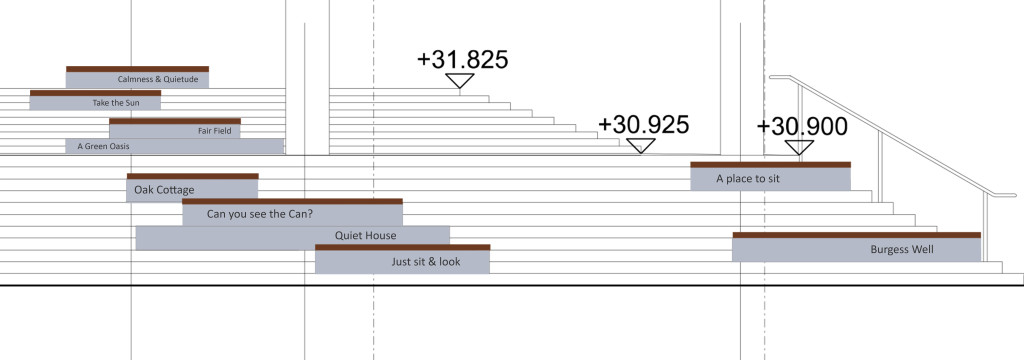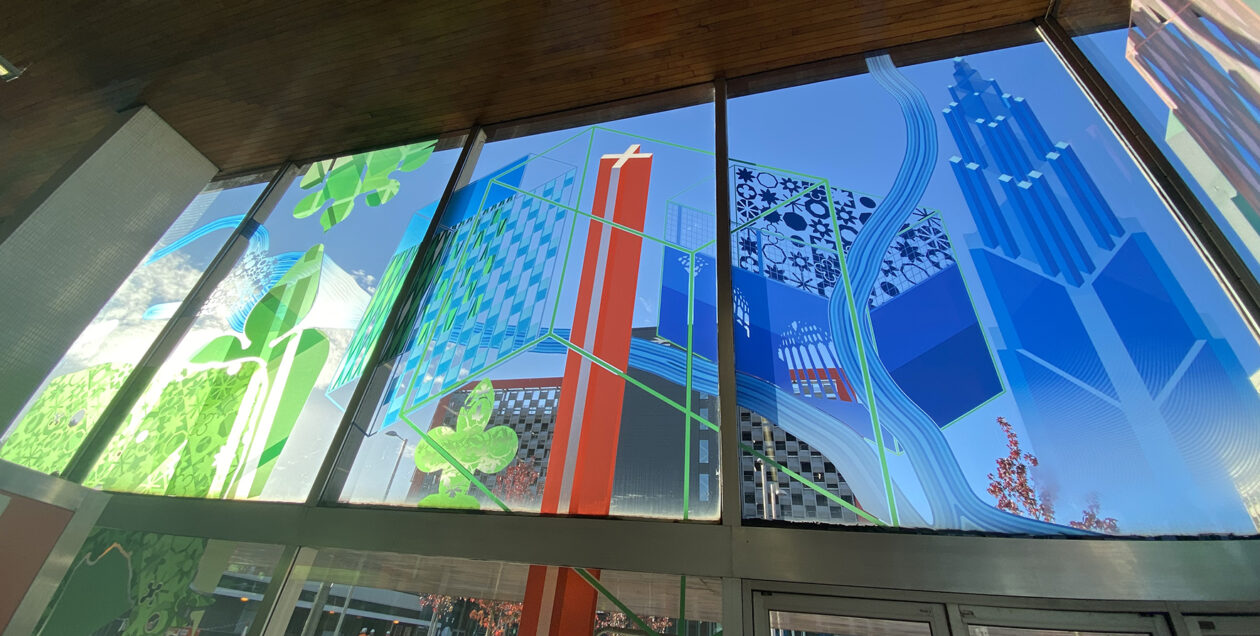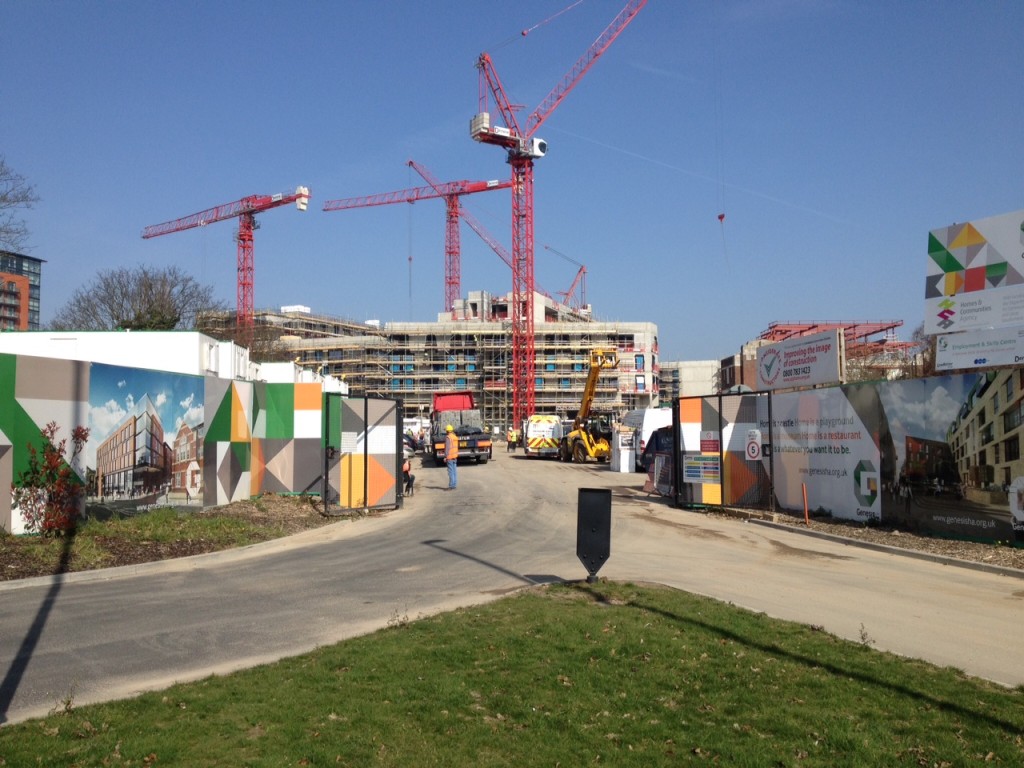
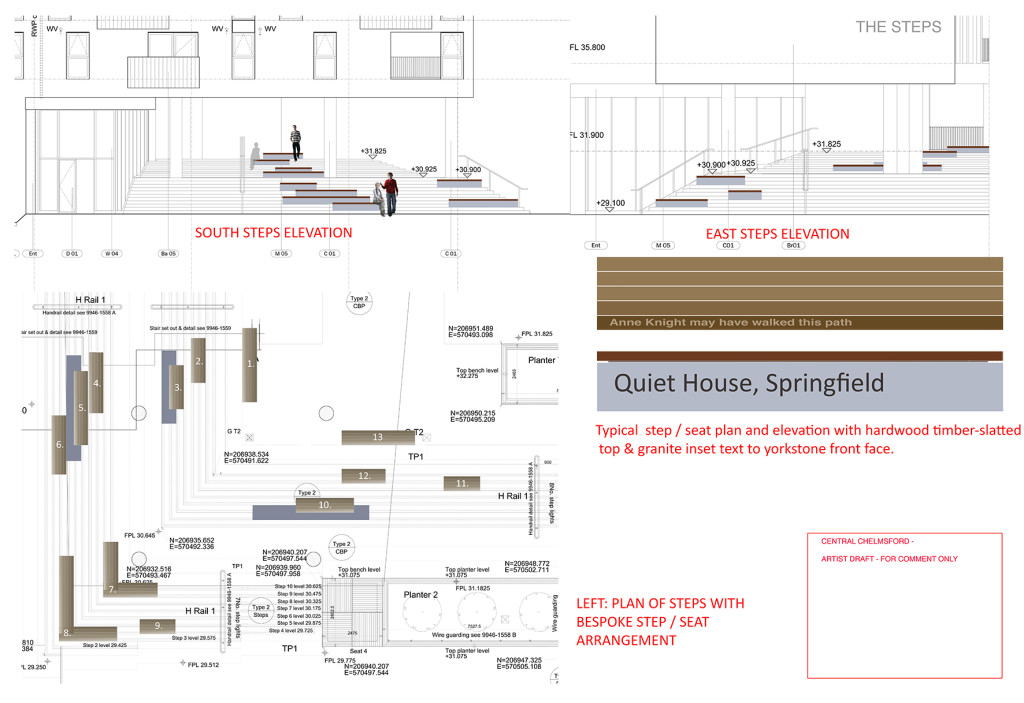
The Central Chelmsford development has been in progress on site since 2012. I was commissioned to join the team as project artist in January of this year.
The integrated project team is made up of :
Client: Genesis Housing Association. Main Contractor: Denne. Project Managers: Bidwells. Architects: PTEarchitects. Landscape Architects: Area Landscape Architects. Arts Consultant: Frances Lord.
You can hear more on the project via this link: http://www.youtube.com/watch?v=orYUpbnacis
The site has a number of key buildings which were once a part of of Anglia Ruskin University. 507 new homes as well as retail and offices will make up the new development. The project is delivering a new community in Chelmsford.
One of the most historic & resonant as well as the earliest buildings on the site is the Grade II listed Anne Knight building, a former Friends Meeting House from 1824. Named after one of Chelmsford’s most distinguished women, Anne Knight 1786 – 1862. Anne Knight was a Quaker and a stalwart Anti Abolitionist, attending the World Anti Slavery Convention meeting held in London in 1840. Her views and correspondence on women’s rights led to her publishing what is considered to be the very first leaflet on women’s suffrage in 1847.
I have also responded to the landscape plans and architectural flow & rhythm of the site as well exploring how the various elements & spaces of the site are navigated and used by pedestrians. As the hub of a new community, the communal areas of the development are important places for people to take ownership of.
As well as collaborating with the project team I am also working and collaborating with several manufacturers and specialist contractors such as Hardscape, Ashfield Ltd & City Squared on elements of paving, seating and steps throughout the site, where interventions will be made via cnc routed text into timber and water jet cut and sandblasted granite.
