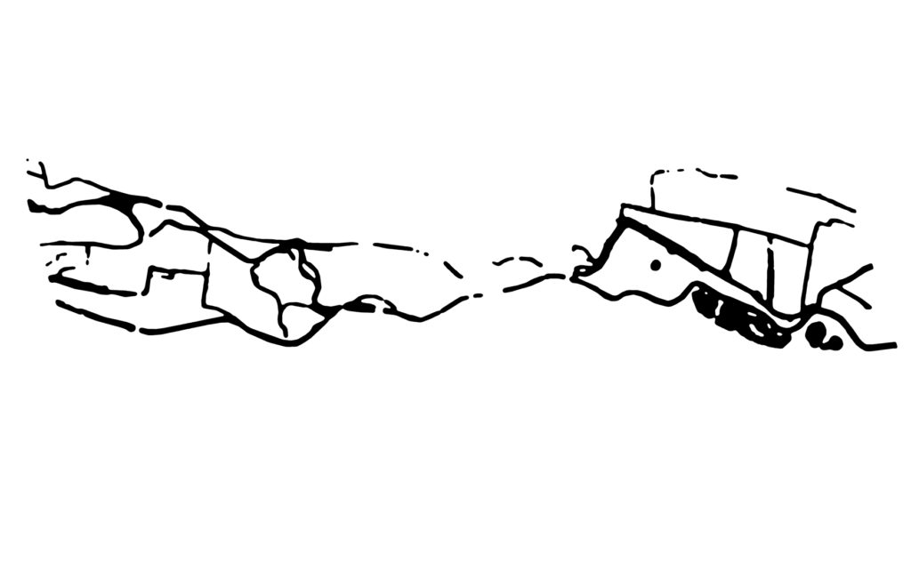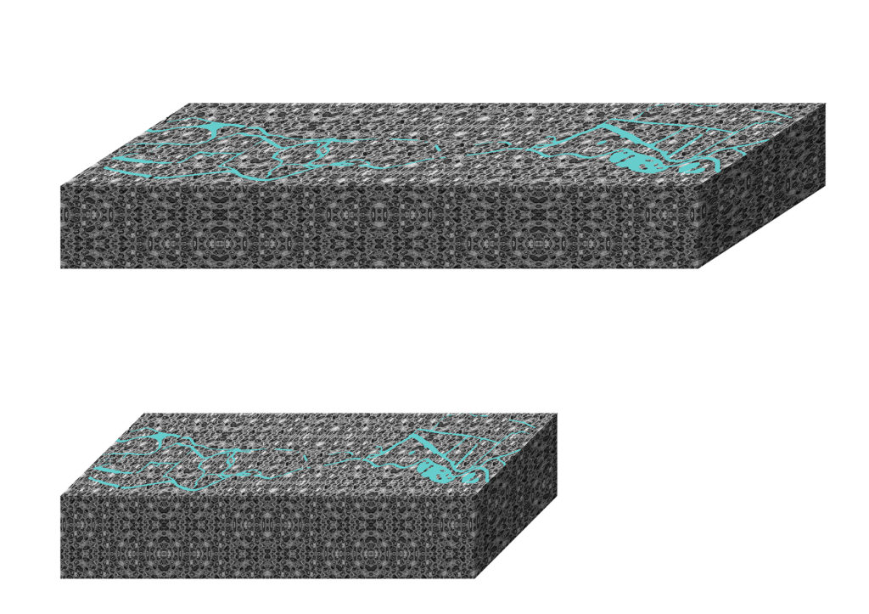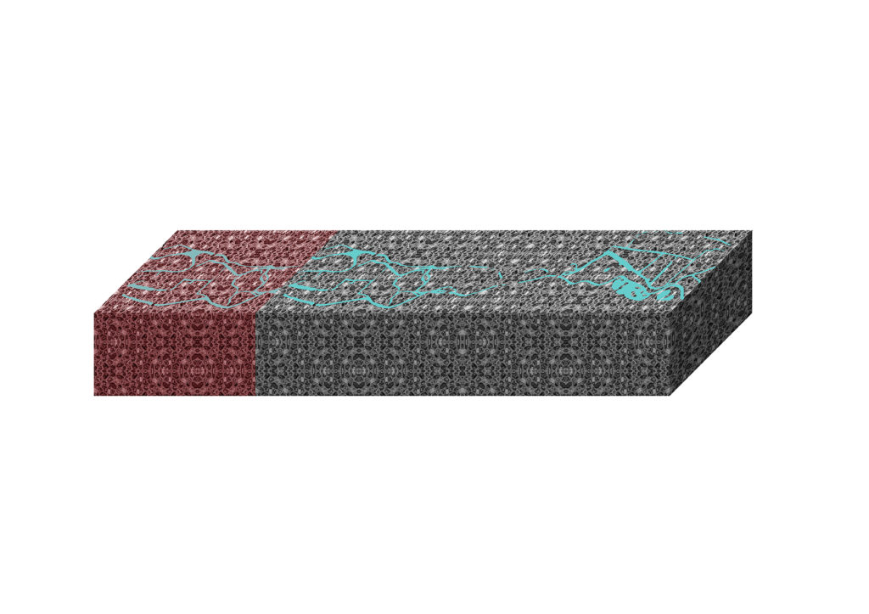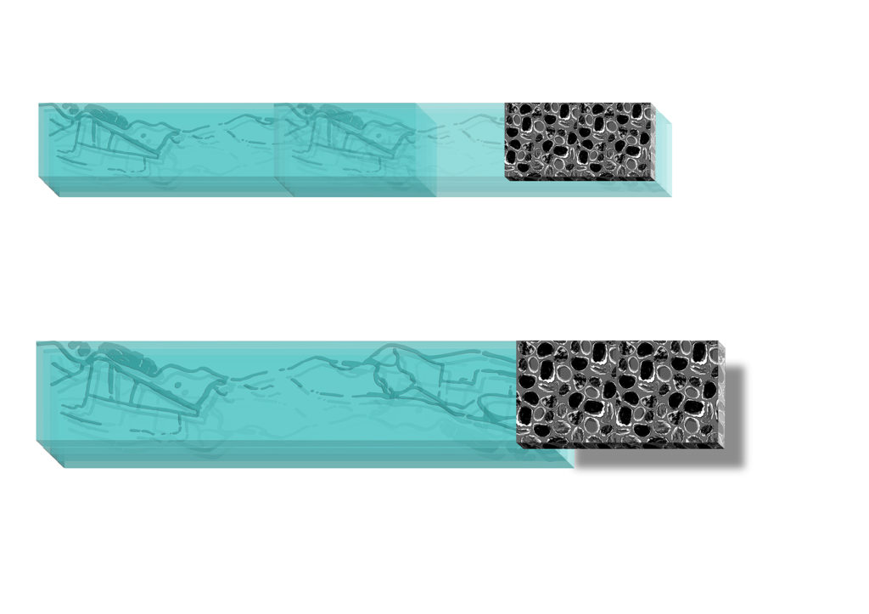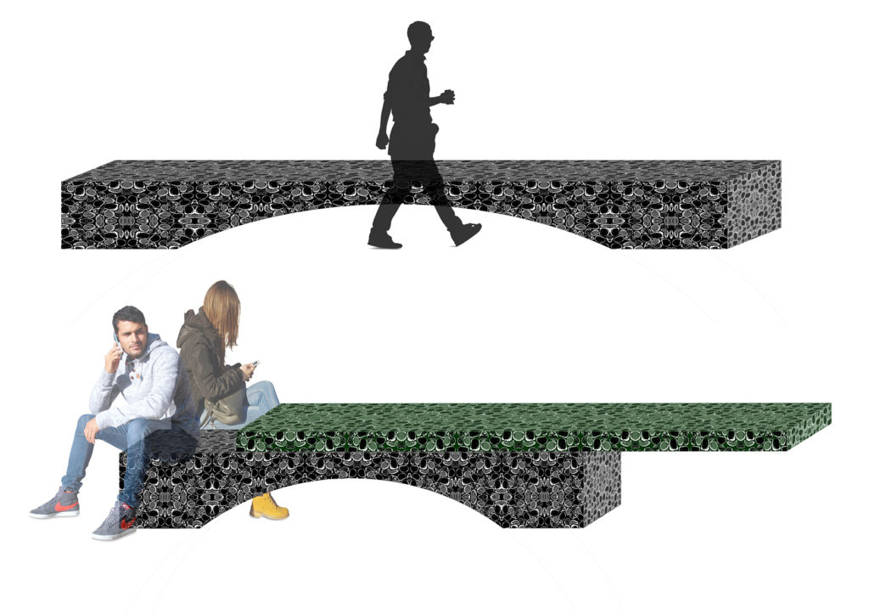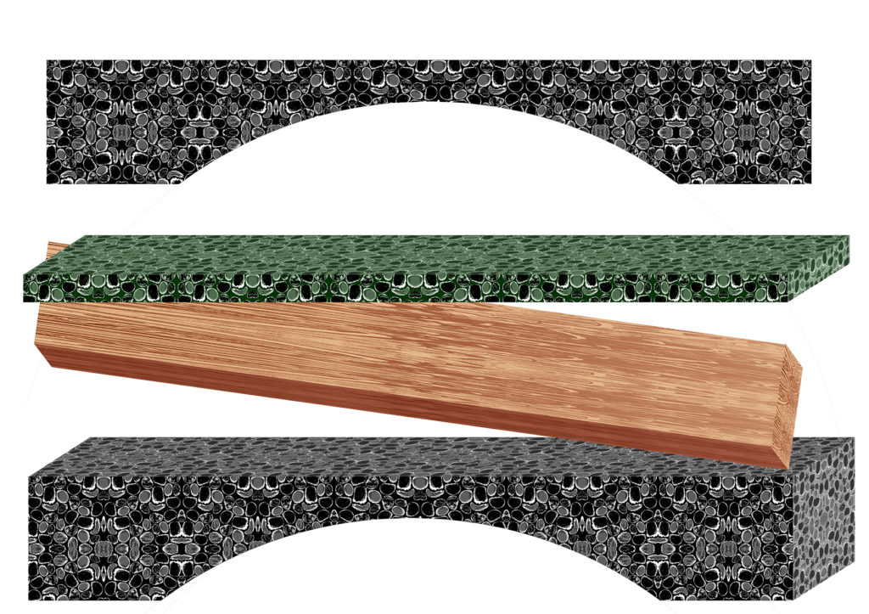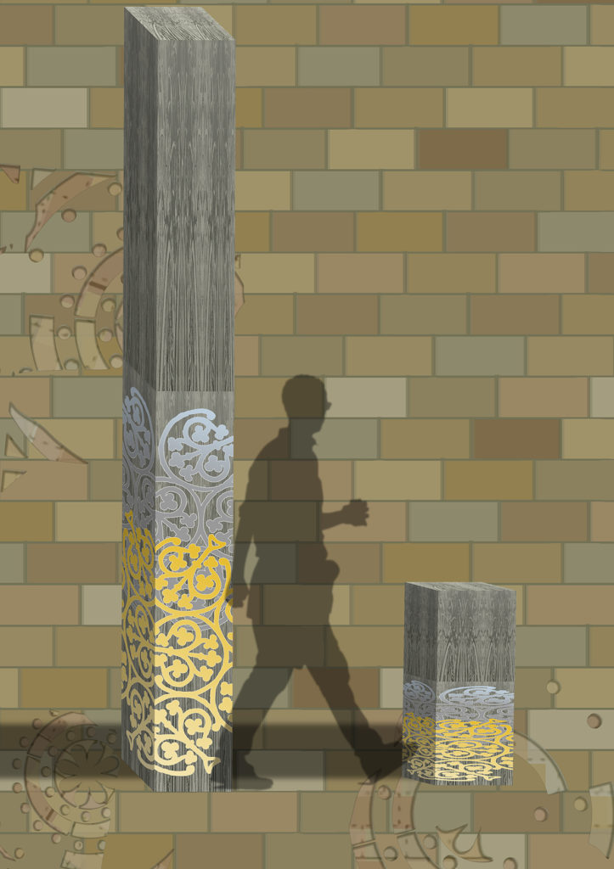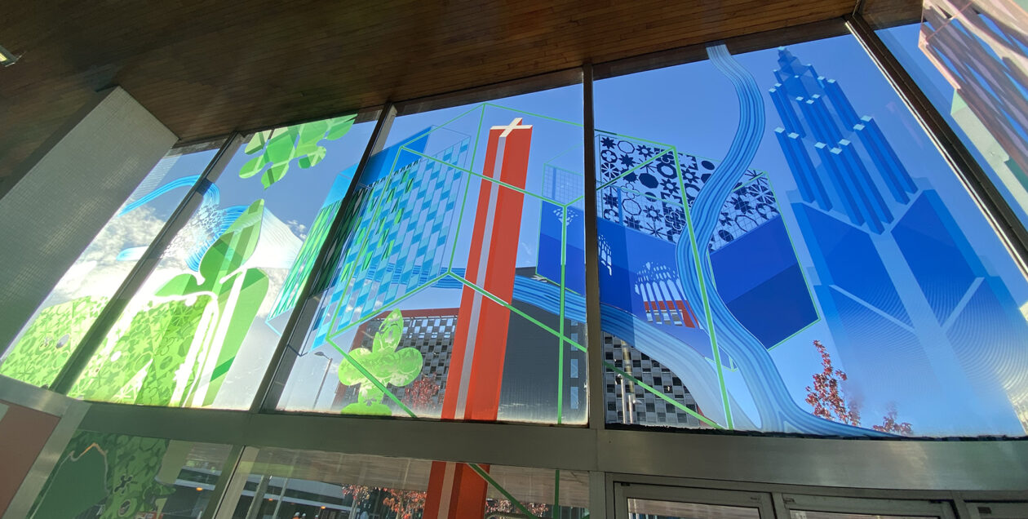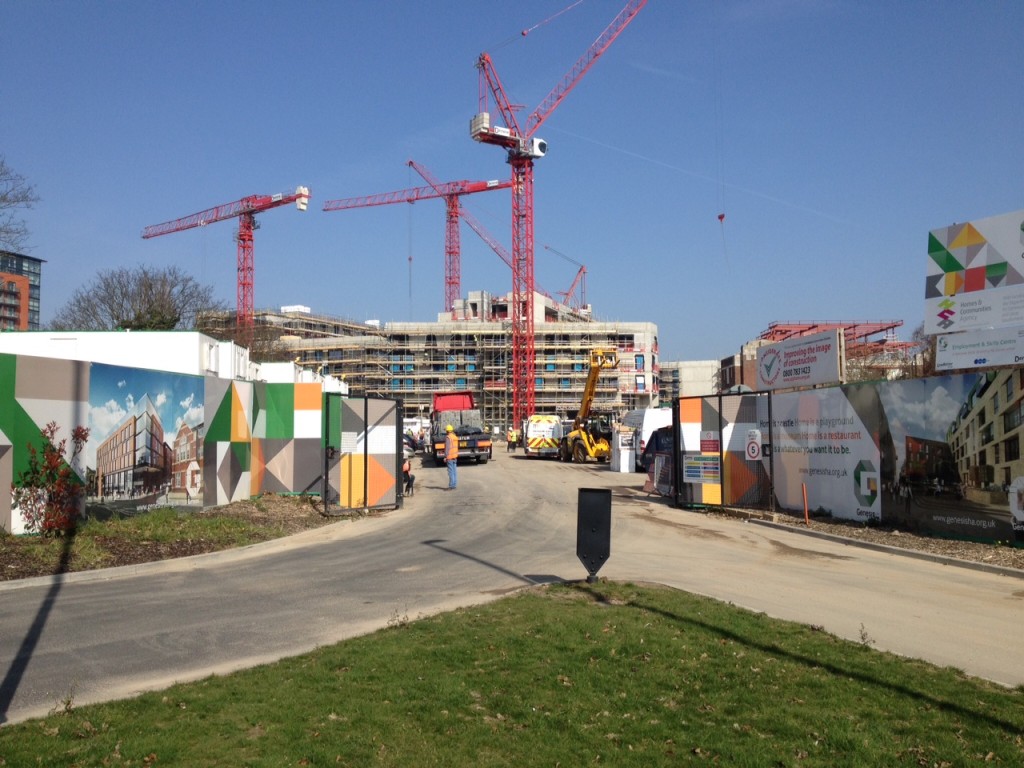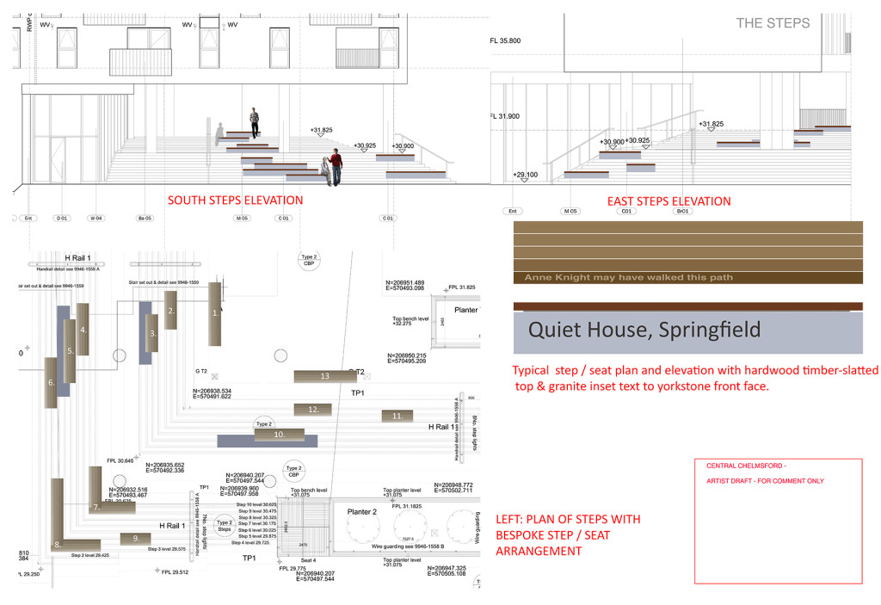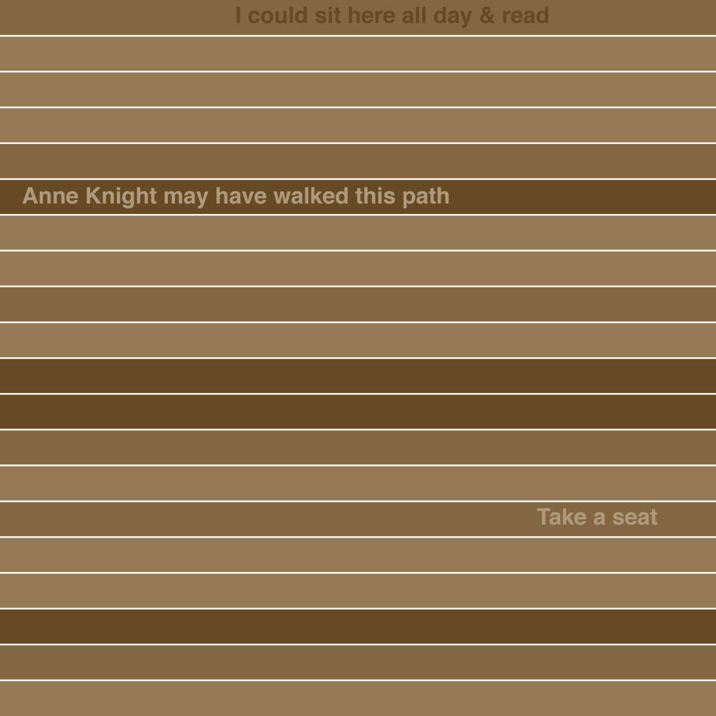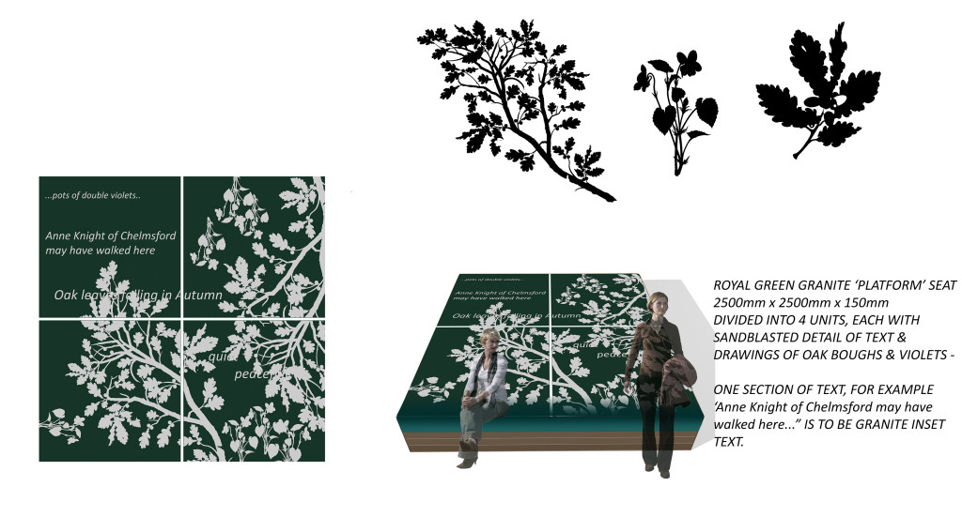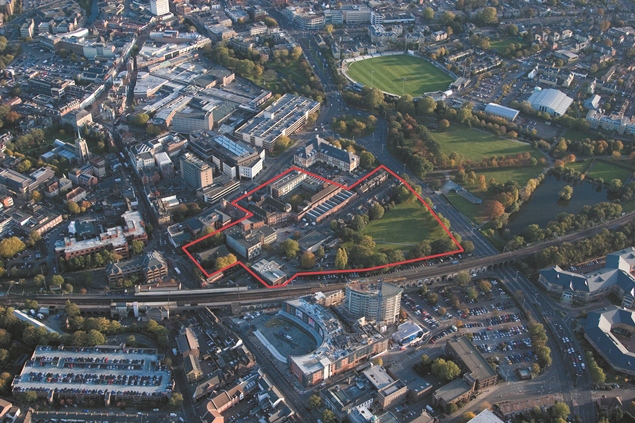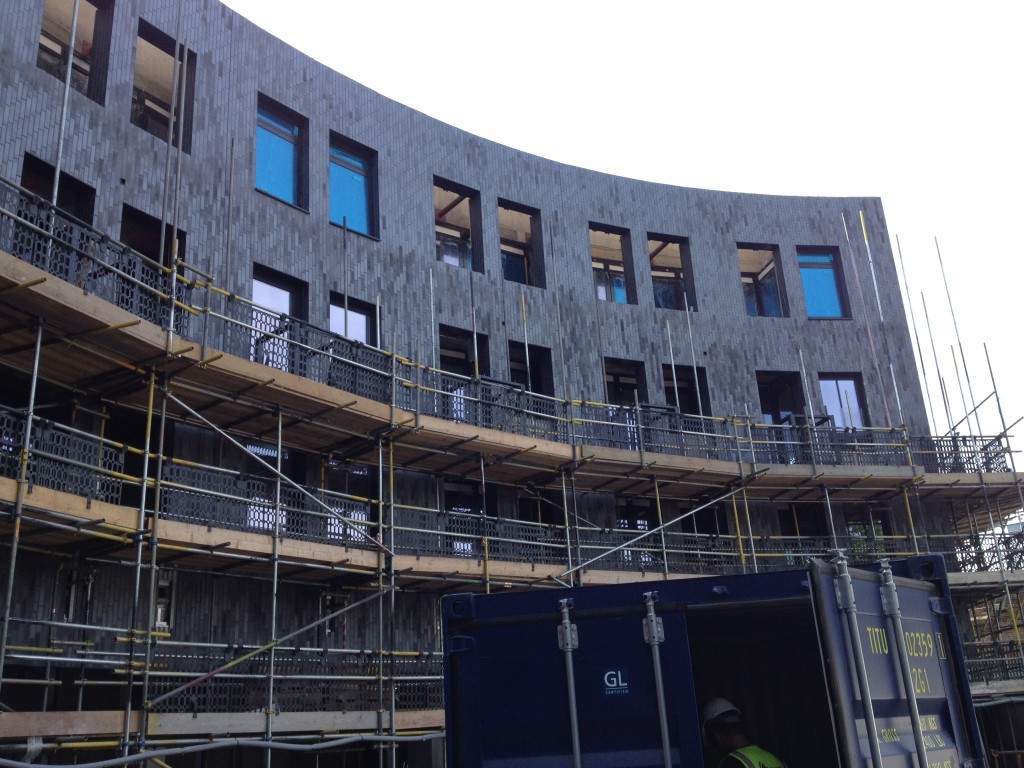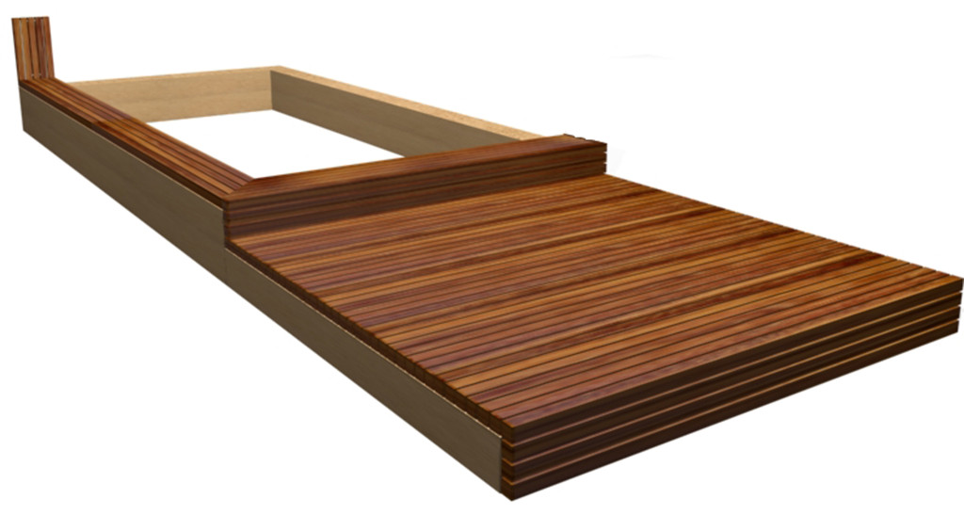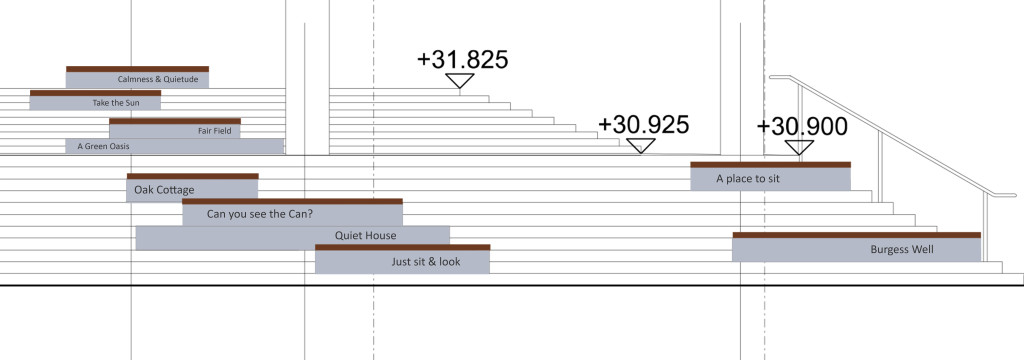On 24th July I came to Winchester to meet Annabelle Boyes (Receiver General) and Catherine Hodgson (Marketing Manager) at Winchester Cathedral.
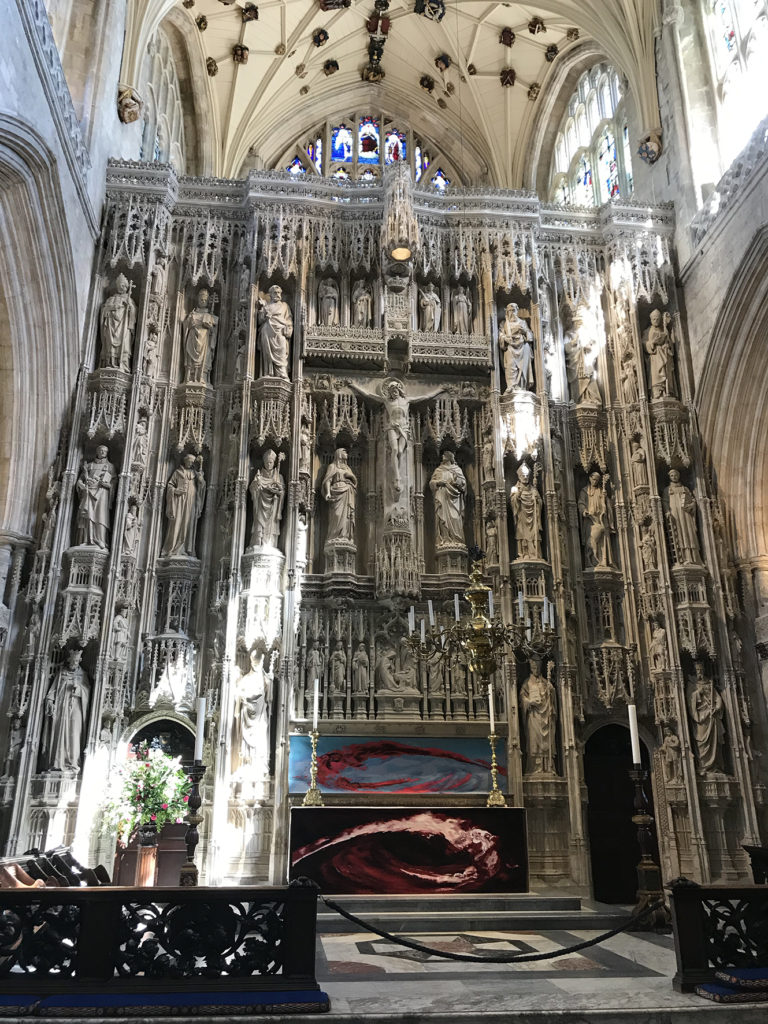
I had requested a meeting as a matter of courtesy, having visited the Cathedral several times previously during my research work for the Winchester Station Approach Project. It was important I met with Annabelle as I wished to discuss the possibility of collaborating with the Cathedral and particularly with the Stonemasons. Not only that, but I wished to know more about the Cathedral’s role in the community – an enormously broad subject, but nonetheless, one that I considered vital to understand the nature of its calling. It was of real interest to me to hear Annabelle talk about the Cathedral as a living place serving not only its faithful and local congregation, but everyone and anyone. A living and breathing building, actively engaging with and remaining vital to a worldwide audience in the 21st Century.

One outstanding calling is about welcome. In the Cathedra’s Calling and Vision document , emphasis is placed on welcome, access to all, hospitality and pilgrimage. The Cathedral Close is a haven for visitors and locals alike. The Station is also a Gateway to Winchester, so the same ethos ought to be present here in the public realm too, with an emphasis on welcome, and civic hospitality. A place of arrival and departure, a place of safety, a gateway and a welcome.
Marketing Manager Catherine Hodgson, then took me on a walk around the Cathedral and its outbuildings, including a visit to the stonemasons yard. Should the project progress to design stage, then I will certainly be advocating for a cross discipline collaboration with the Cathedral.
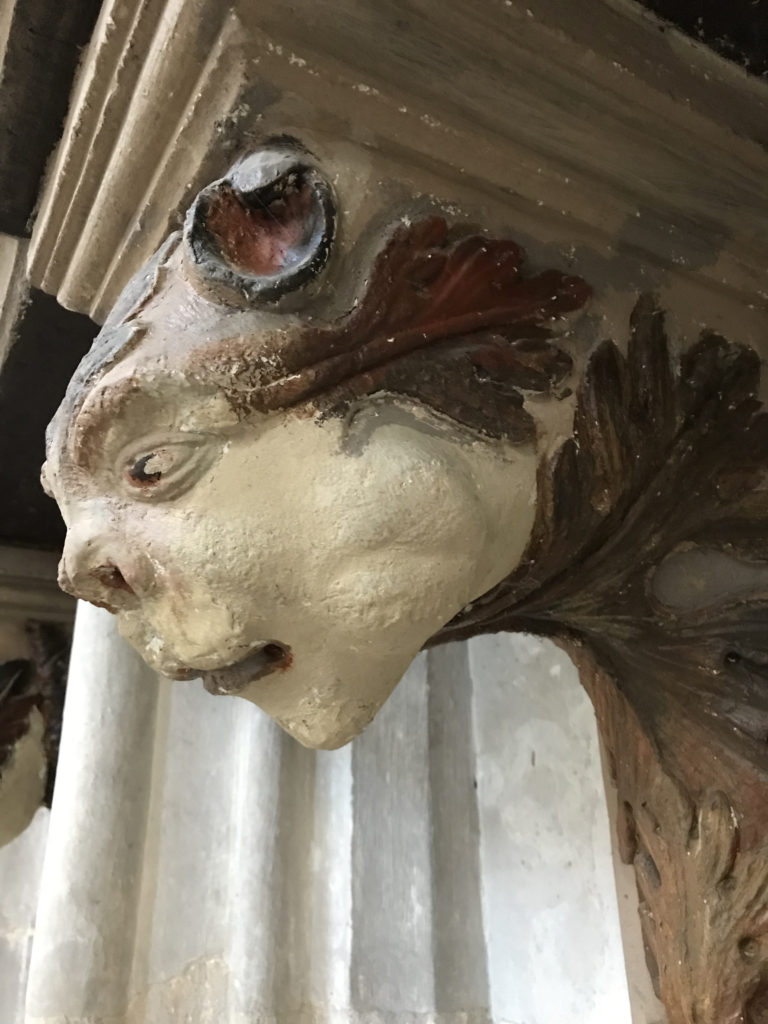
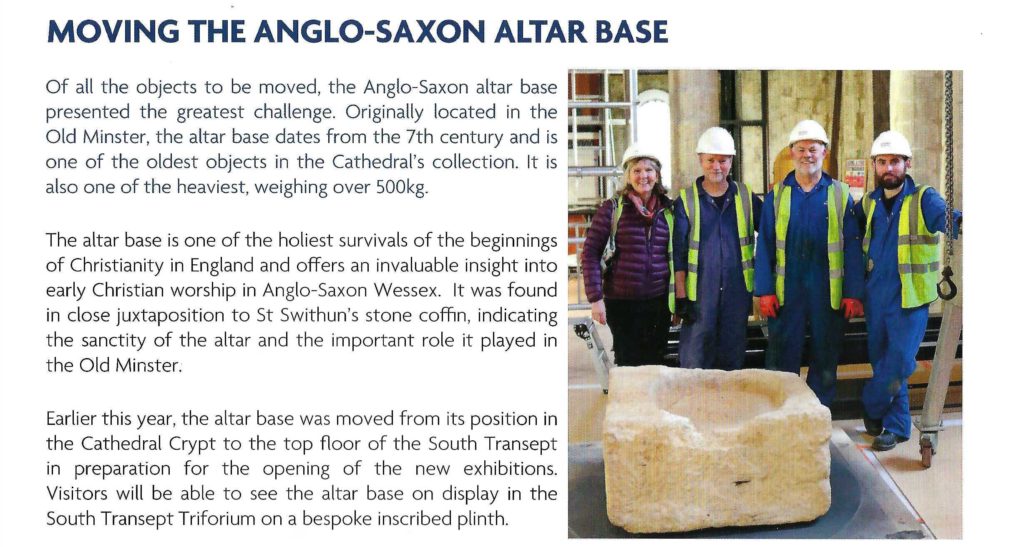
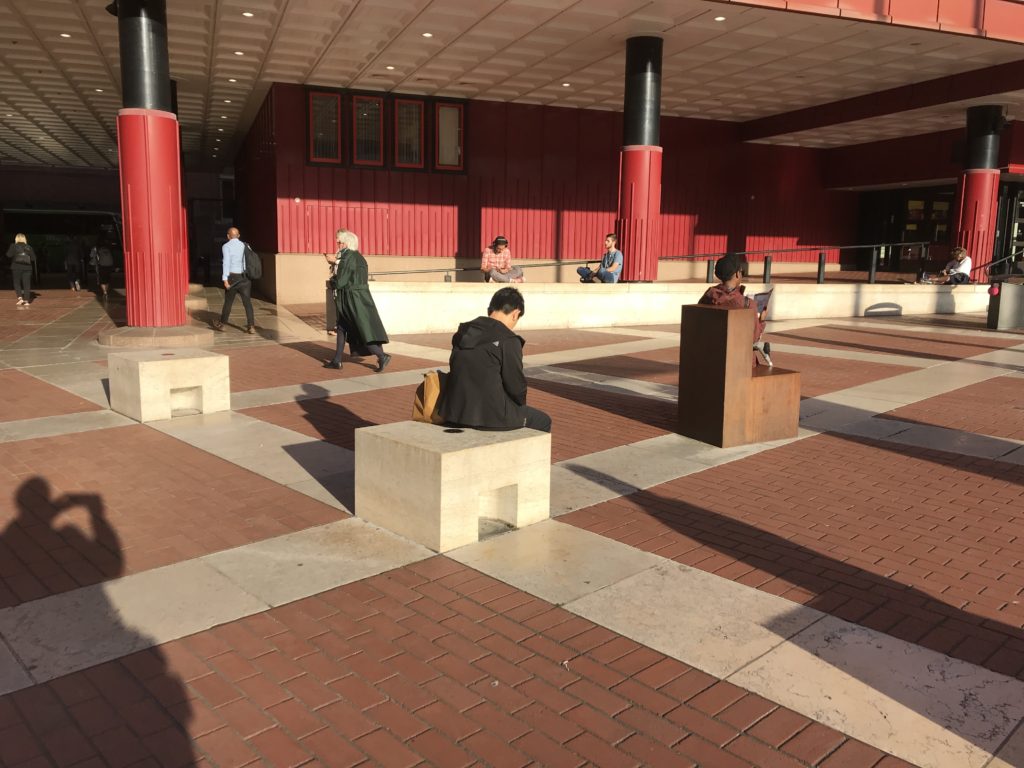
Above: The forecourt (piazza) of The British Library, St Pancras. Colin St John Wilson, 1998. The block seating at the crossing of the pavement grid, resemble the Cathedral’s stone carved or wooden bosses, which appear at the junctions of the stone ribs in the vaulted nave.
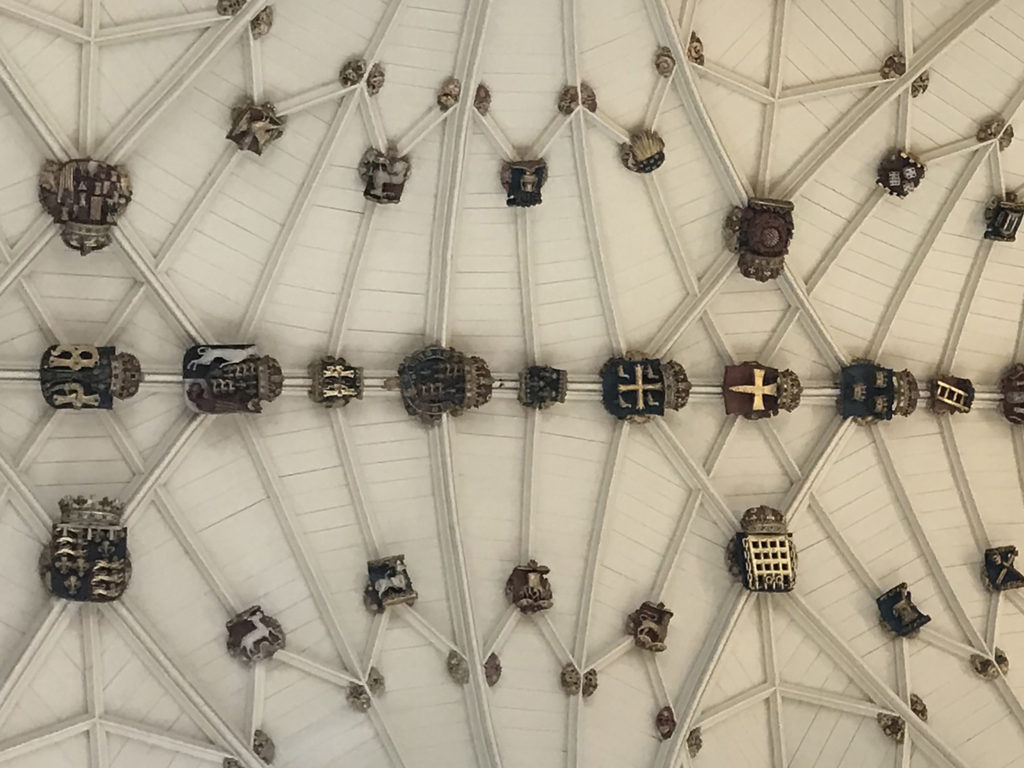
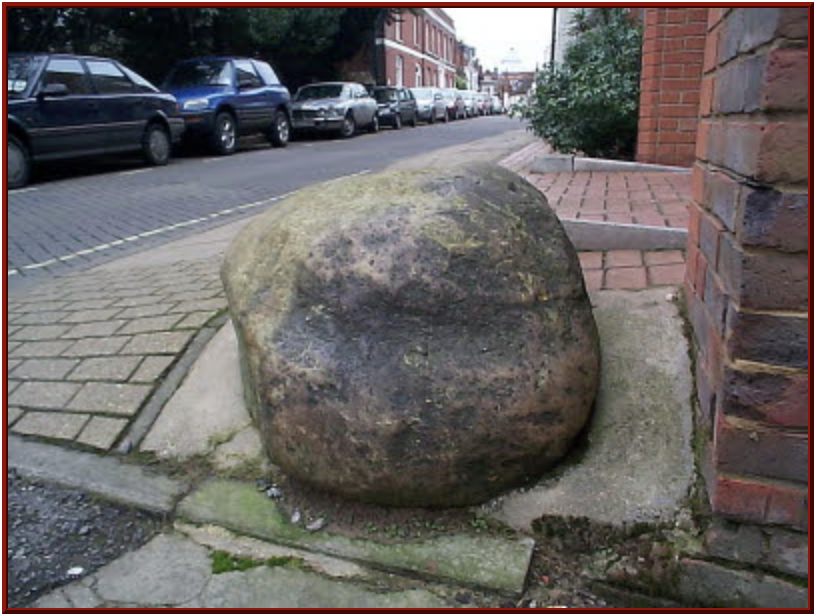
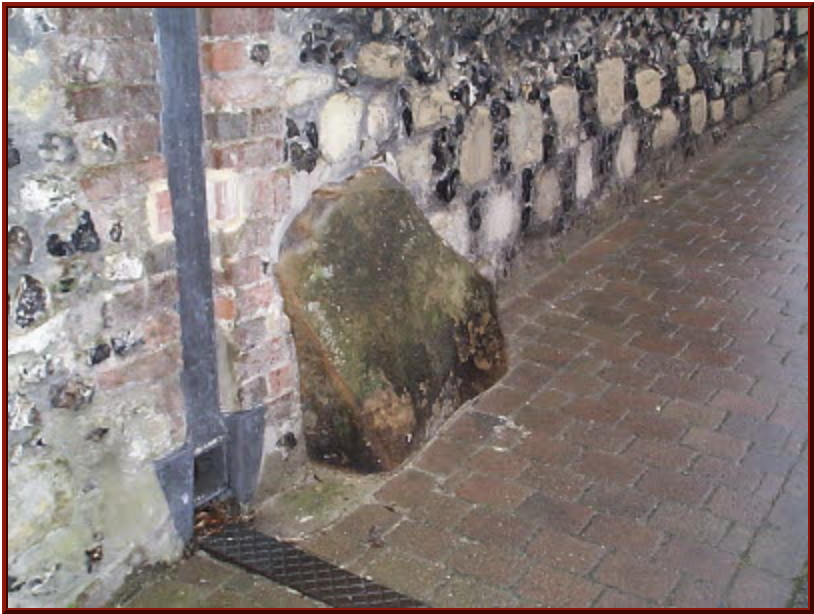

‘Sarsen Stones in Winchester’, from the website of The City of Winchester – these sandstone blocks, sought after as ‘markers’, are an inspiration for block seating at Station Approach…see below…

A number of industries, which Winchester supported, including Watermills, Brewing and Iron Foundries depended upon an immediate and plentiful supply of water. Winchester’s waterways brought wealth to the Cathedral.
Amongst these industries, several stand out as examplers –
Winchester City Mill – one thousand years of history milling corn and the use of Millstones of Basaltic Stone.
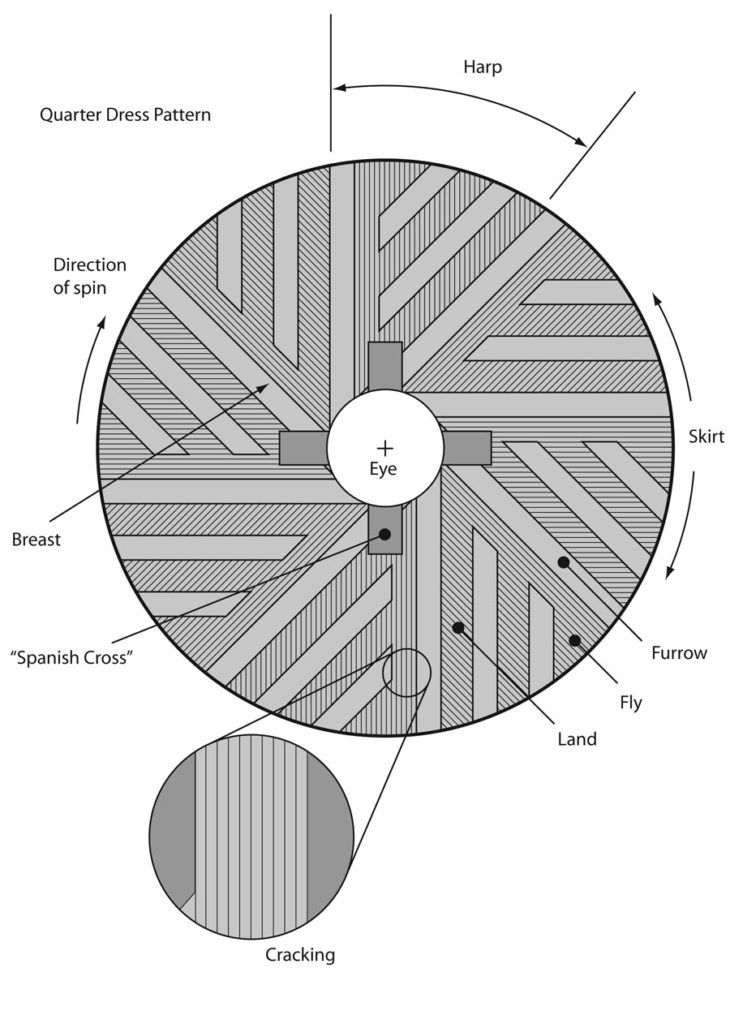
Durngate Mill – demolished in 1966 after 700 years on the site.
City Engineering Works and Iron Foundry – Jewell Family of Middle and Lower Brook Street. Amongst other things the made components for the GWR Railways Winchester to Newbury Line. The family were also involved with Durngate Mill and the initials of Philip Charles Jewell appear on much cast iron work in the City.
Iron Founders and Engineers Dean & Smith –
Walker & Co, Danemark Works –
Union Workhouse , Oram’s Arbour, Winchester –
Hyde Brewery , Hyde Street, Winchester –
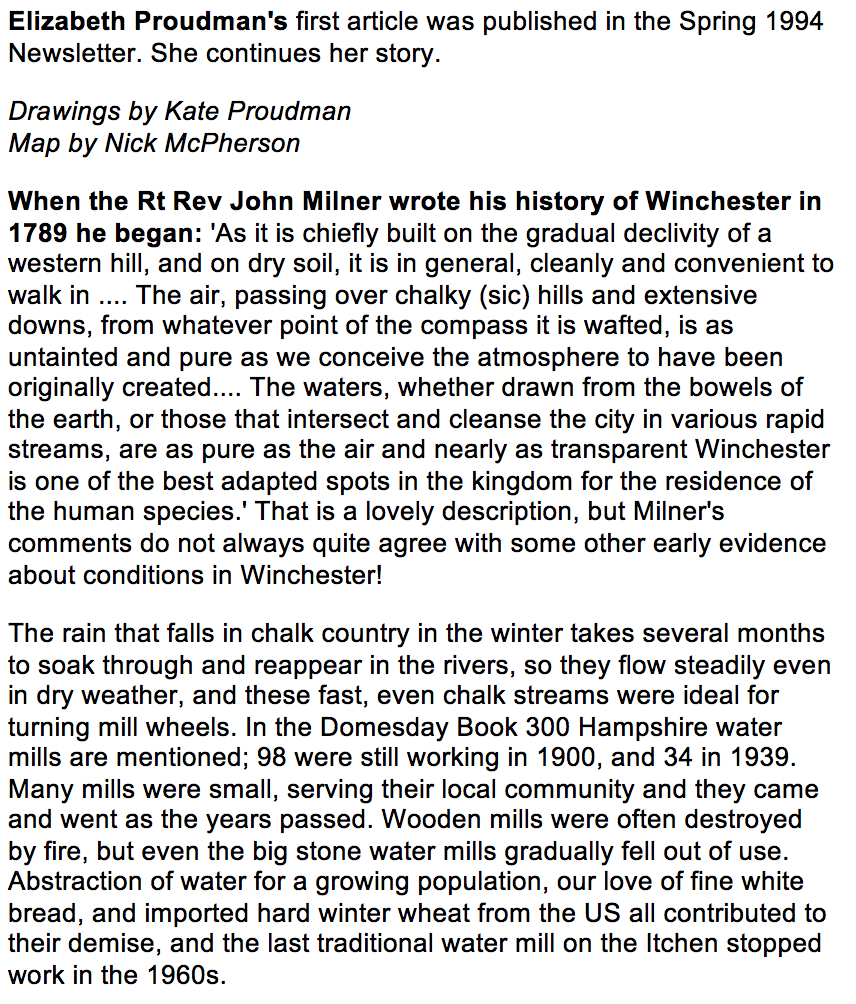
Above: This section of text by Elizabeth Proudman begins the report into The Waterways of Winchester.
