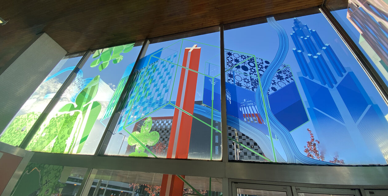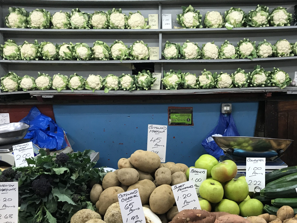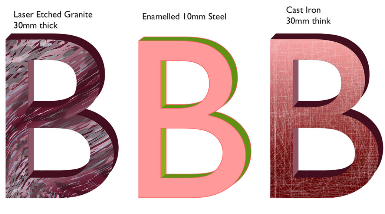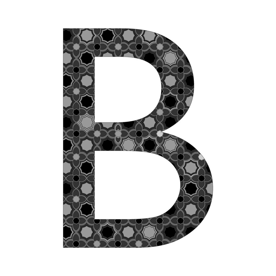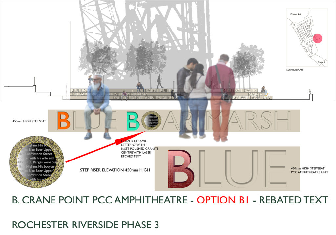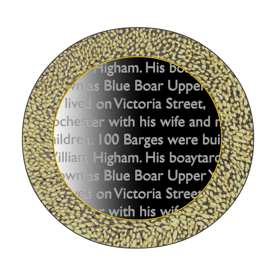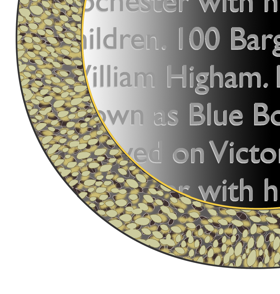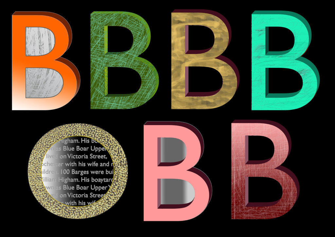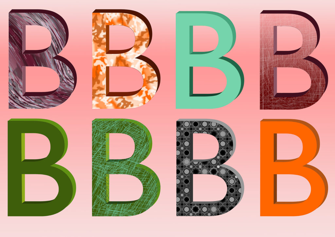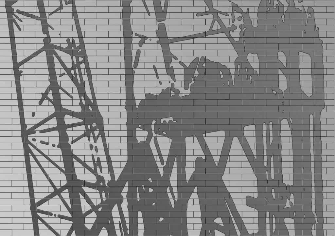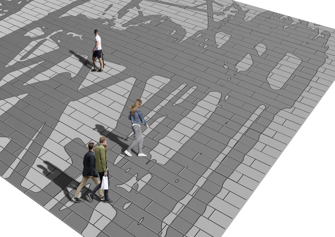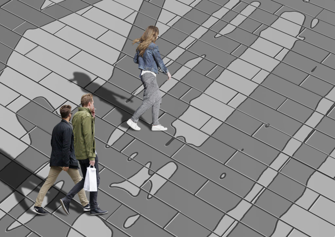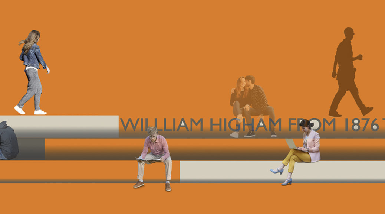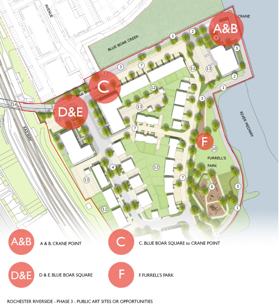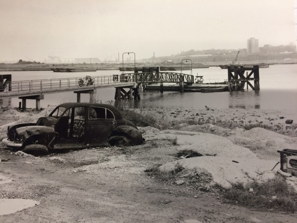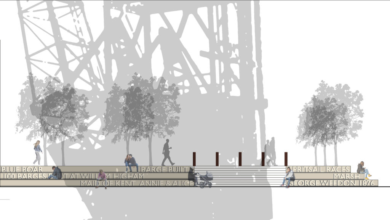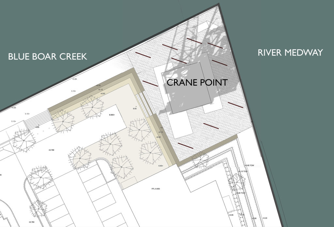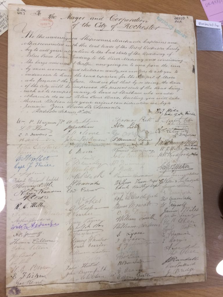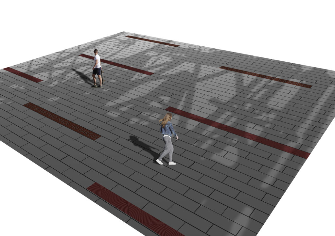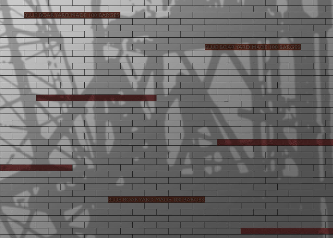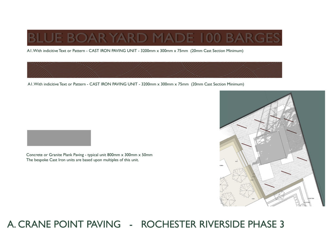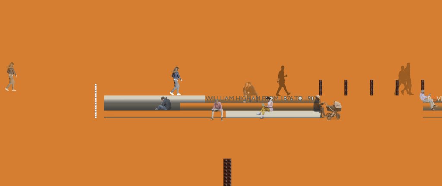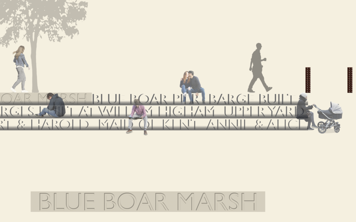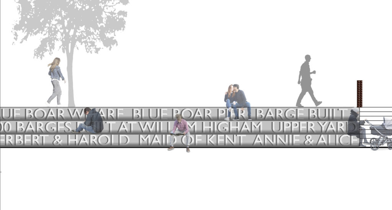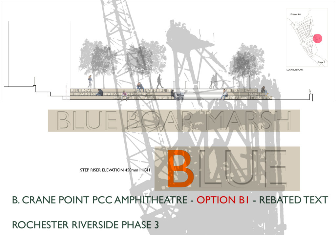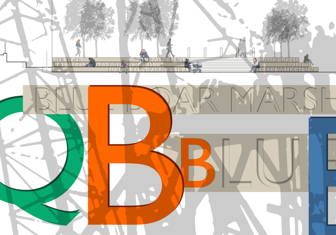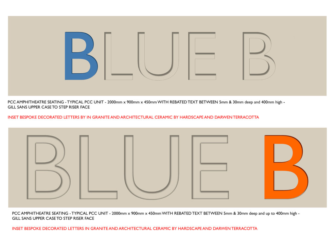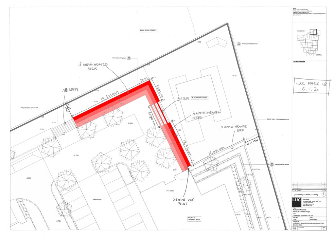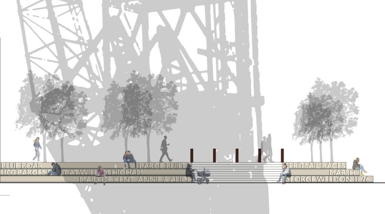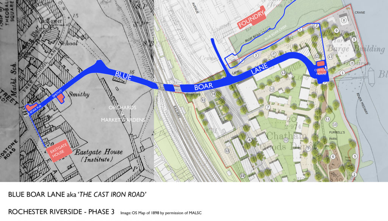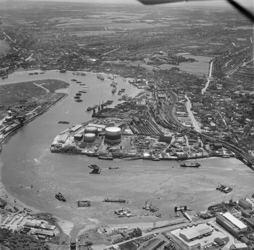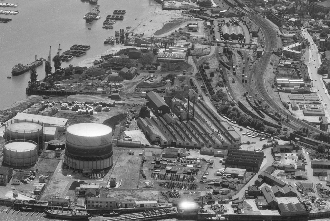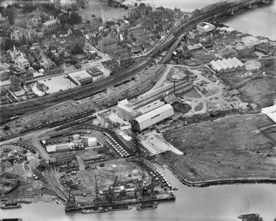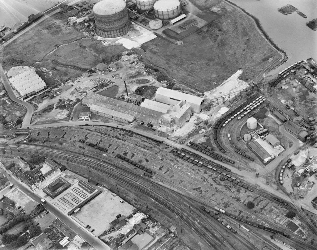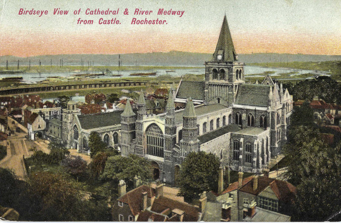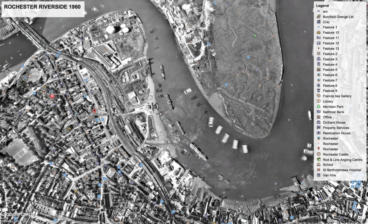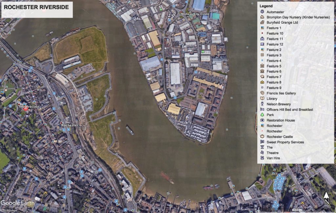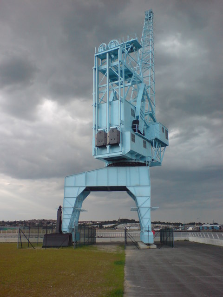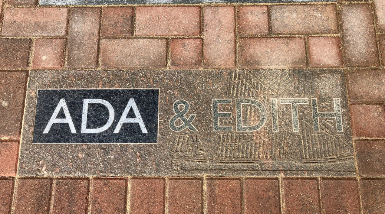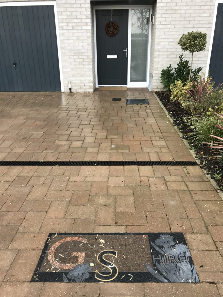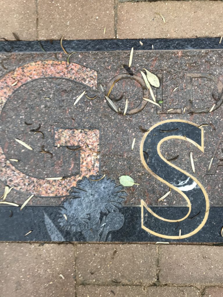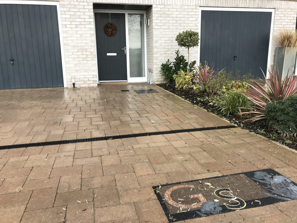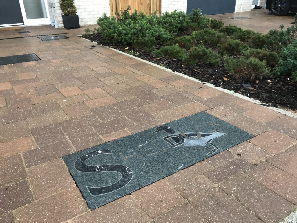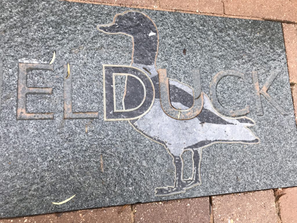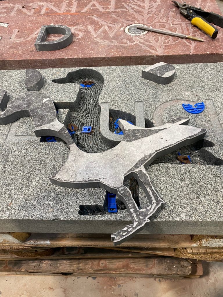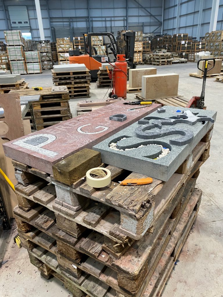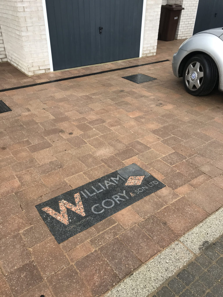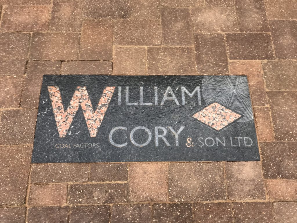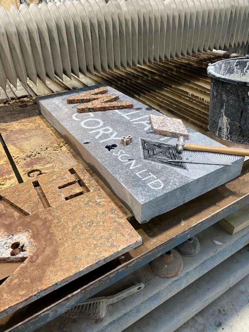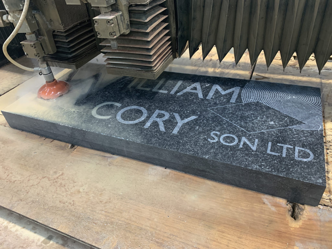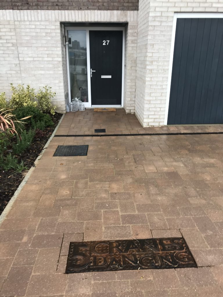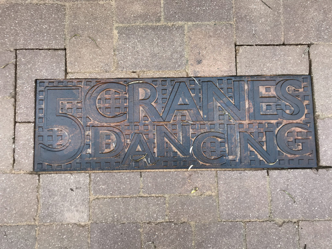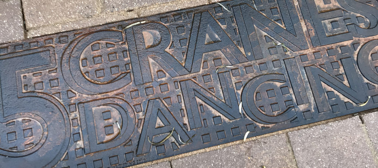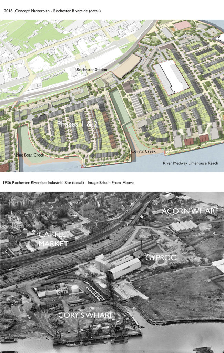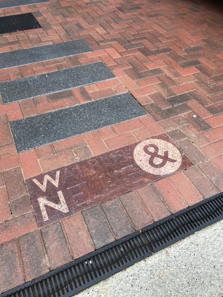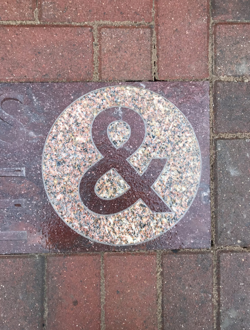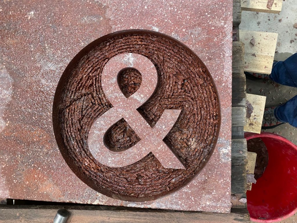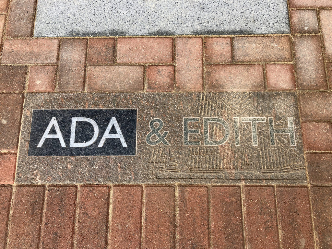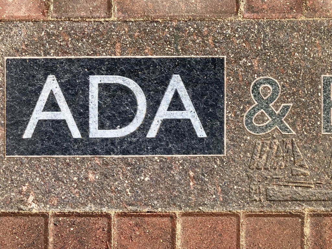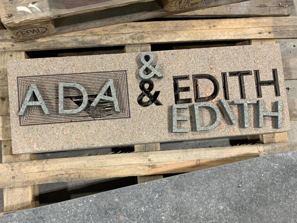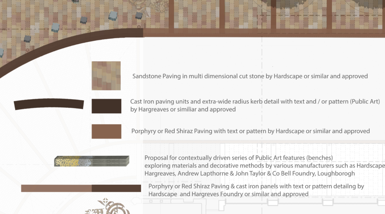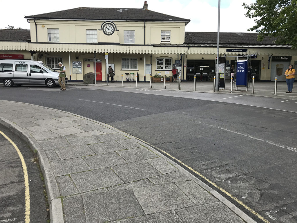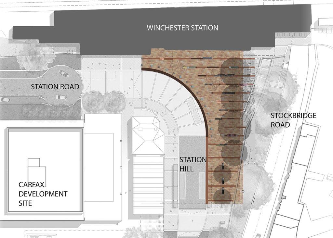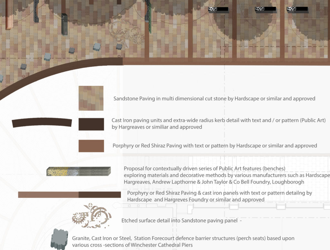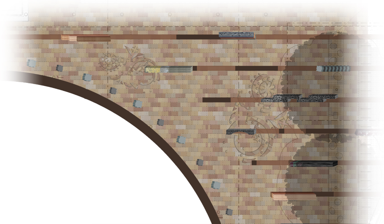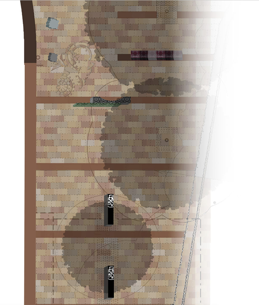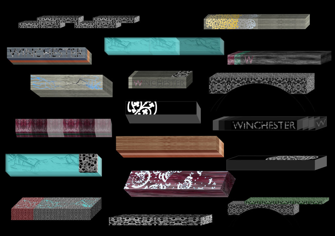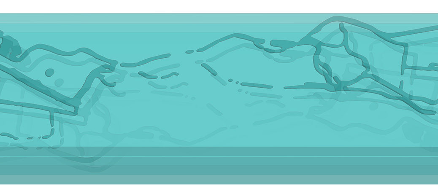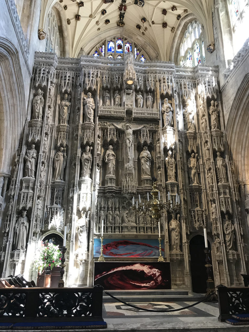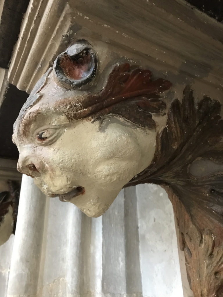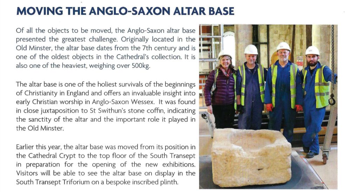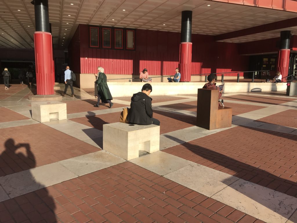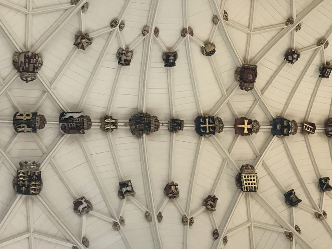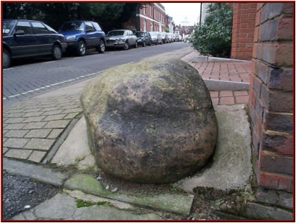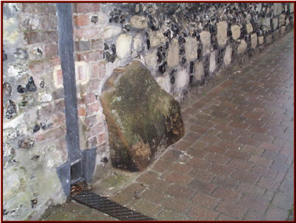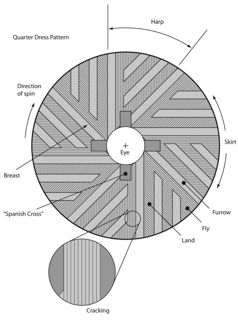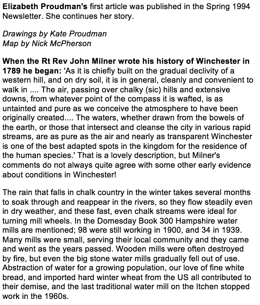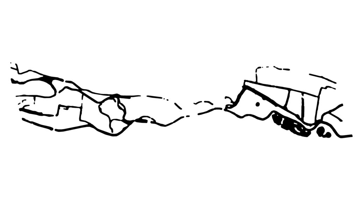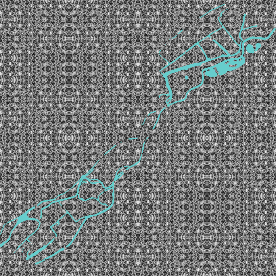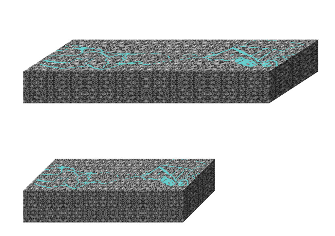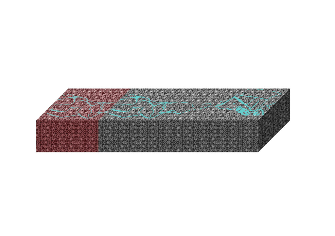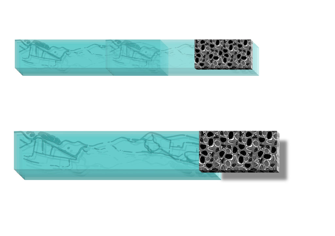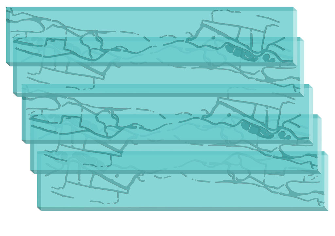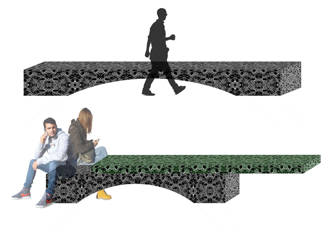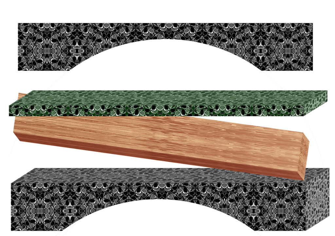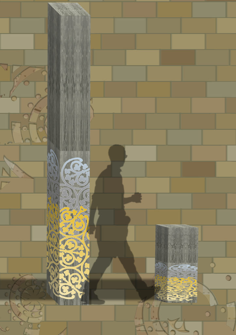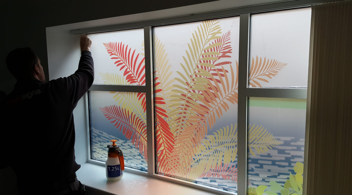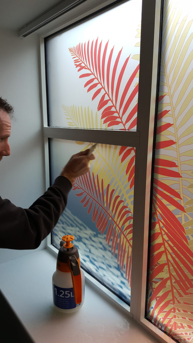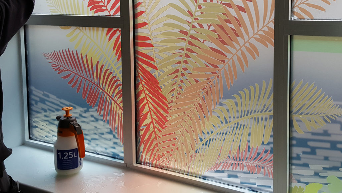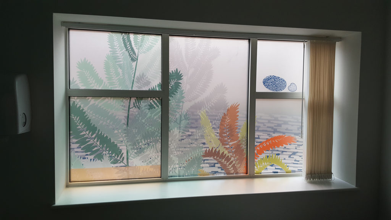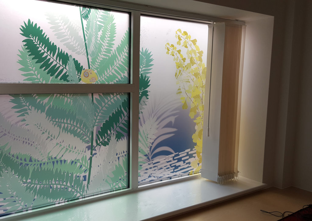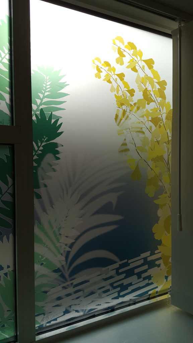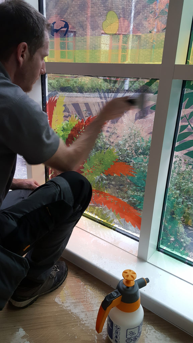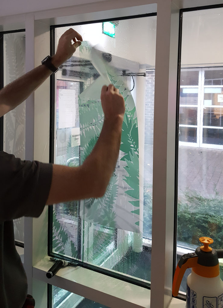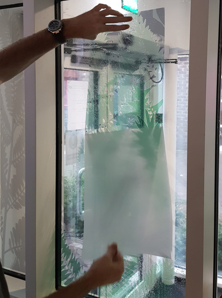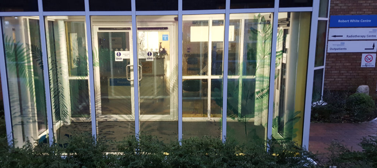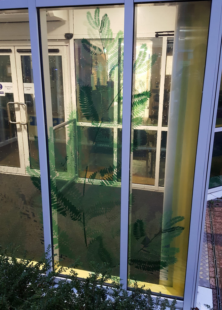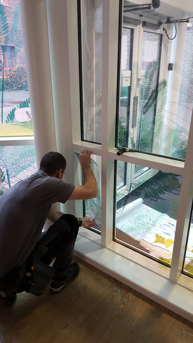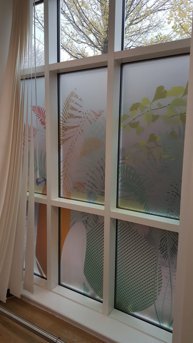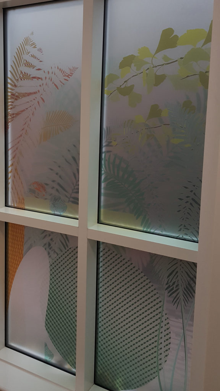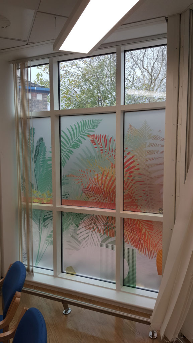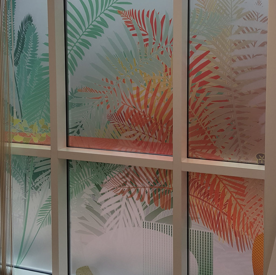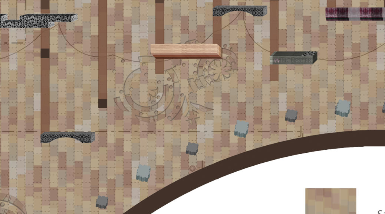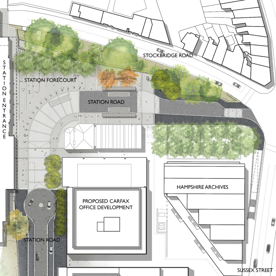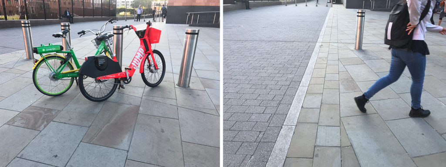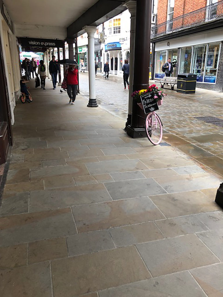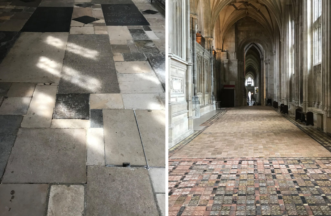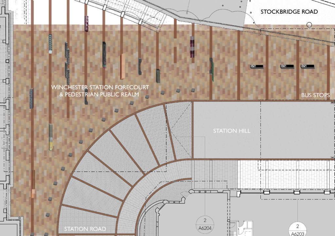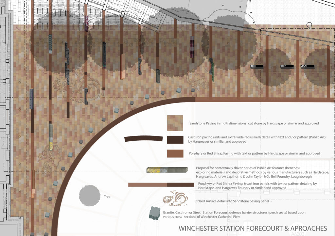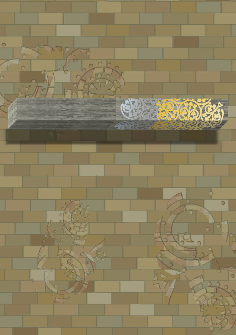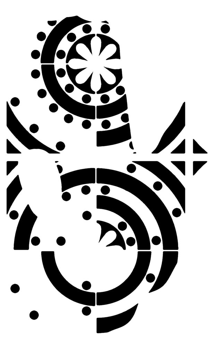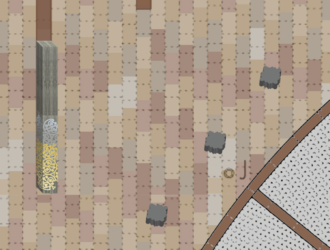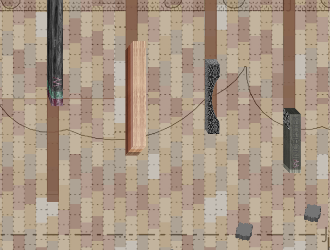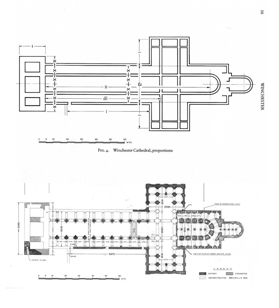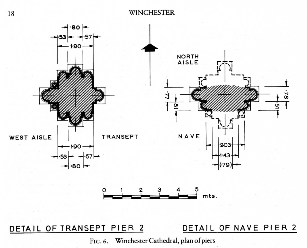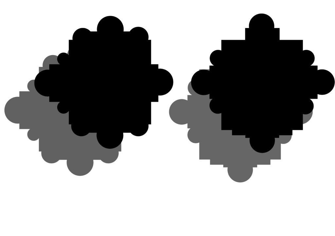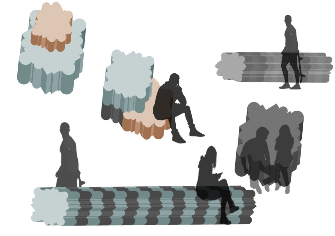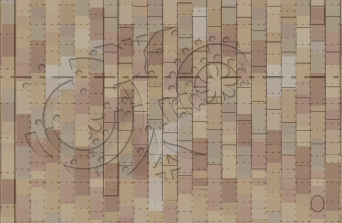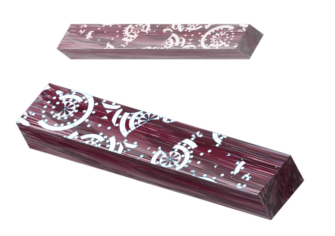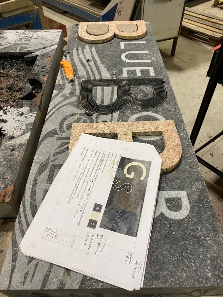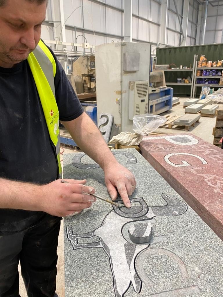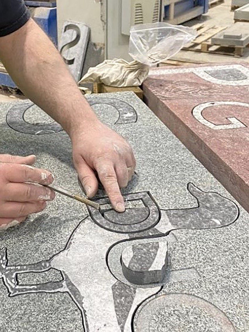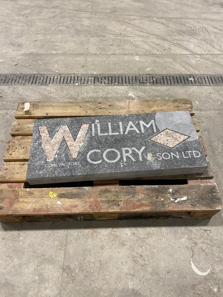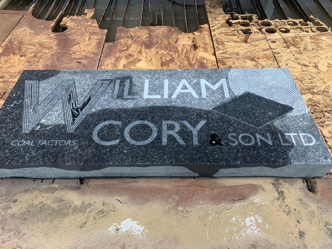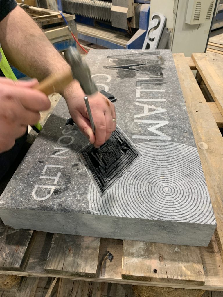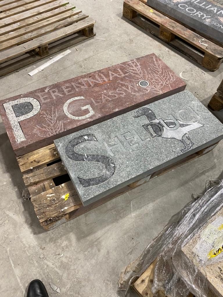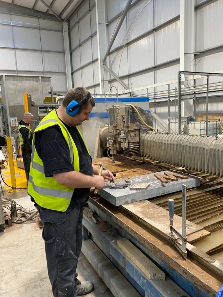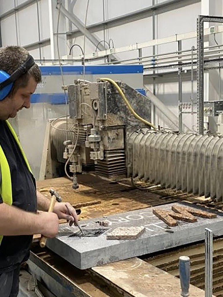Part One 1:1 The Visitor – 18th December 2020
I came to Coventry as a visitor … I left it as a friend.
In November 2020 I made a submission via Creative Giants & Coventry City Council for a public art commission to be installed on the architectural glazing of the amazing Grade II listed Coventry Station using digitally printed glazing vinyl. The artwork would be created in response to the Coventry City of Culture 2021 celebrations. What a brilliant thing to be involved with!
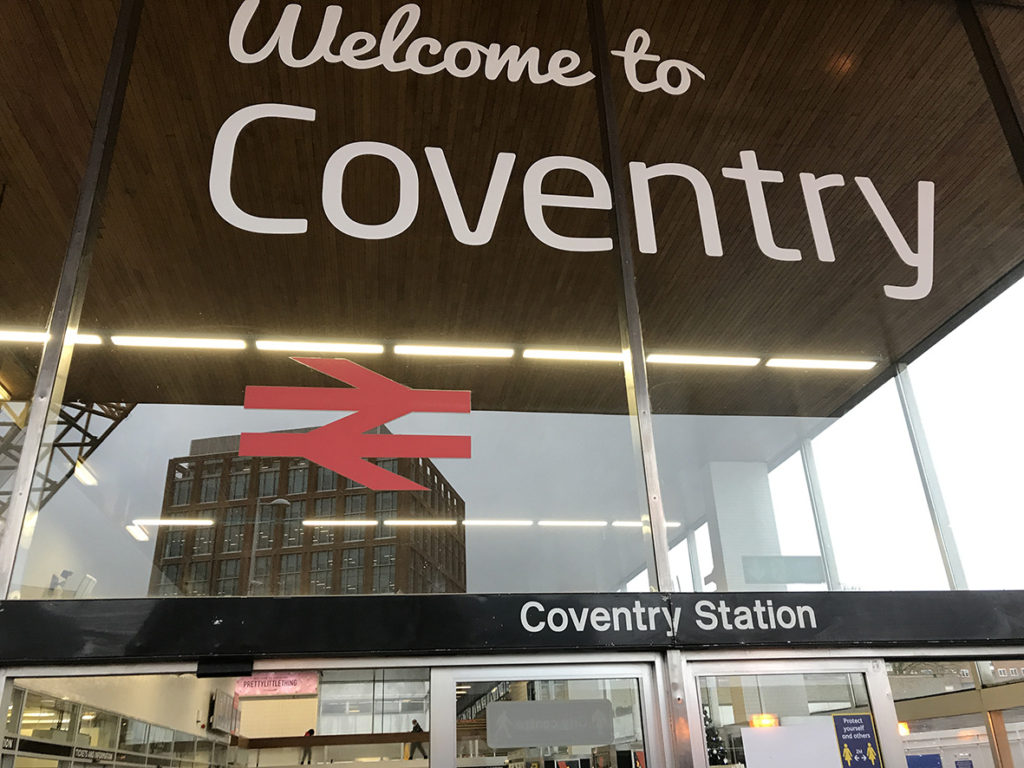
I was very excited to make this shortlist – and was then asked to develop some of the draft ideas submitted with the application before the final artist selection was made. On 18th December I sent myself to Coventry, a day return by train from my home in Ramsgate. There was no option, I had to see it for myself.
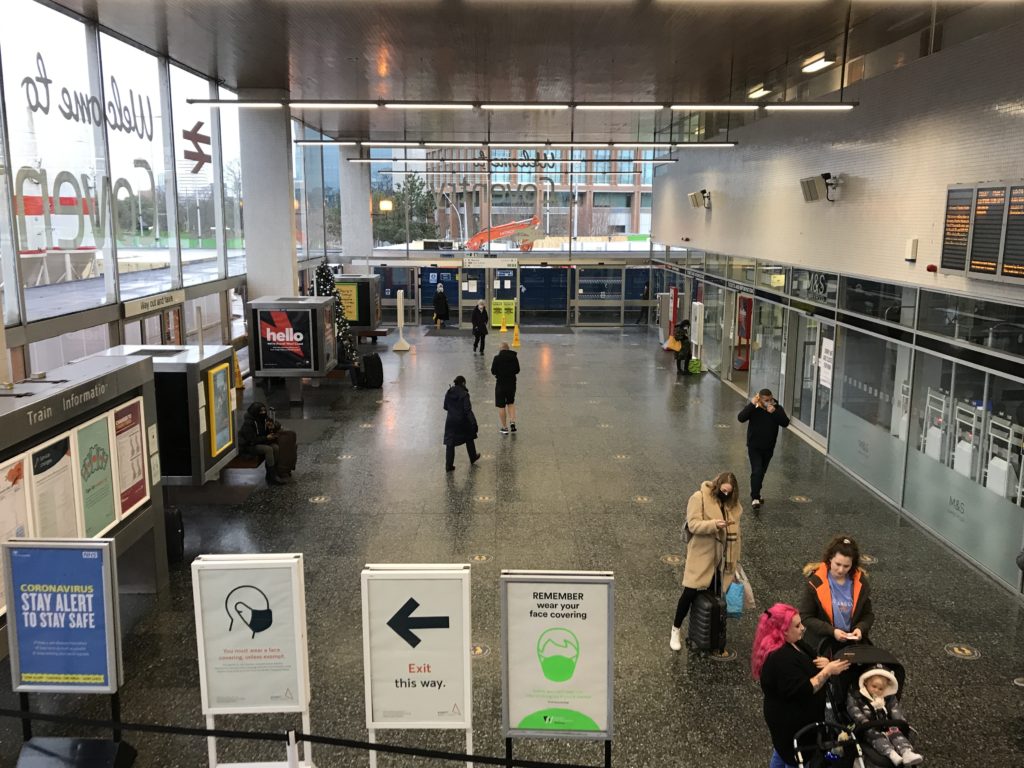
We may not know it or acknowledge it, but we all store impressions of places we have been. We intuitively know how a place makes us feel. We can learn how to navigate from A – B via landmarks rather than signage. Feeling our way around. Buildings, the curve of a street – the shape of a tree, the colour of a door, sounds and smells, a wobbly flagstone. I have been ‘looking’ at places in this way for thirty years or more. It’s a habit now, unselfconscious & automatic, creatively surveying spaces, unpicking and unravelling.
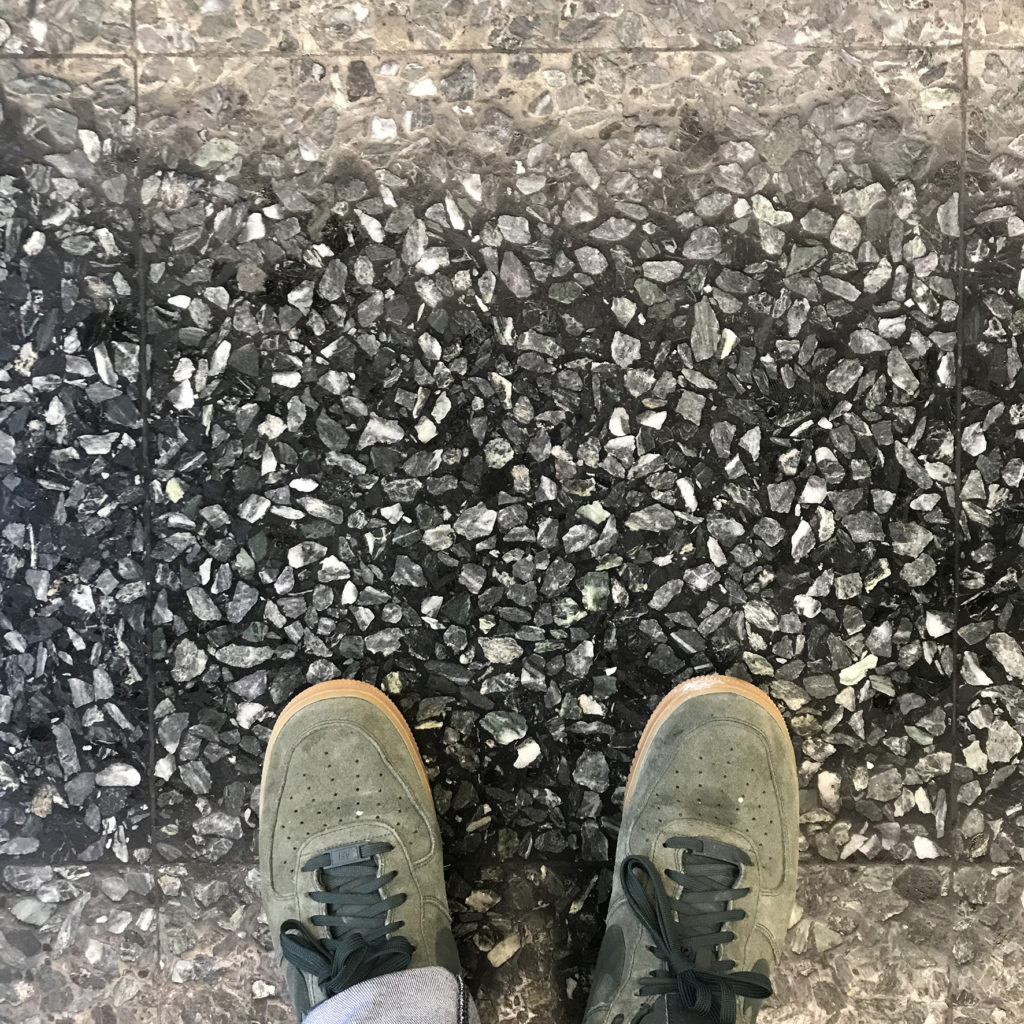
This isn’t an academically critical or formal process, it is an emotional and personal one. You follow your nose. I follow mine. Seeing & feeling the shape, colour and texture of places. Cherry-picking images – a personal choice, but it starts to build an original visual language with which to understand & express for myself what makes a place interesting. I’m not looking for rights and wrongs either. I am simply fascinated by the way places communicate. Authenticity is hard to find. We live in a global and increasingly
I see patterns in everything. I am fascinated by pavement and pathways – I really am! – I see the history trodden into granite kerbs, threshold slabs, door handles. I notice the craft of buildings, no matter how grand or lowly. The hand of a maker. I see how people take pride in their place of work, their home, themselves.

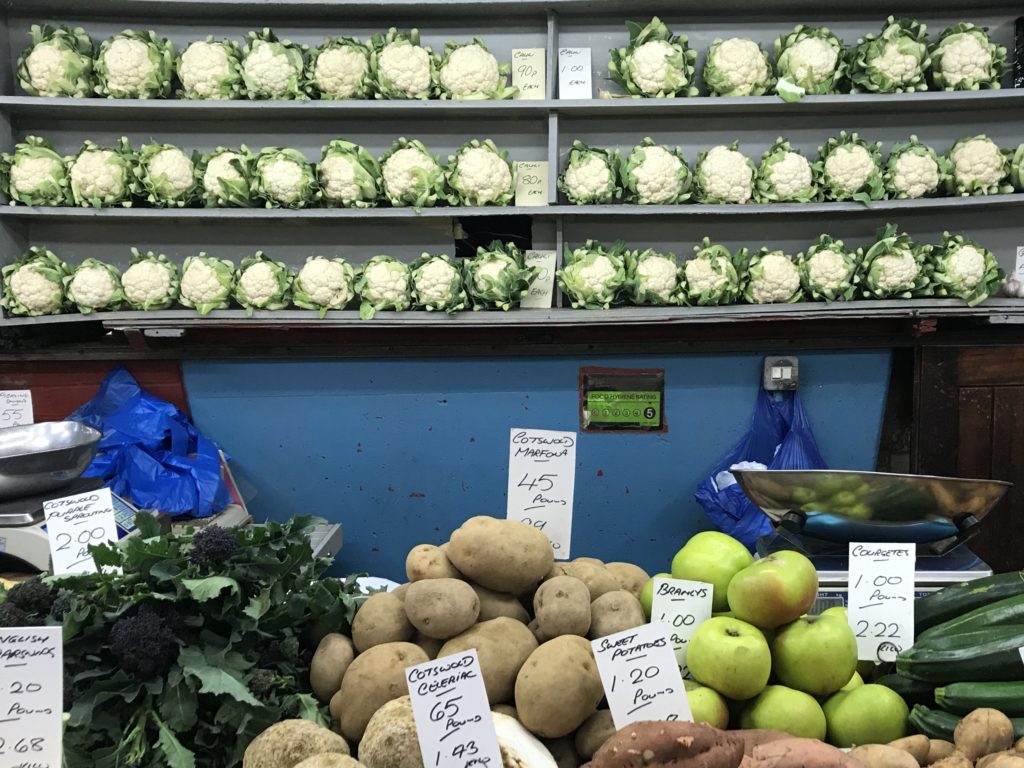
The celebration of our skills as makers and creators.
I explore on foot. I can’t drive. I seek out what is hidden and forgotten. I see the connections between things past and present. I like the backstreets and the secret places. Curiosity is a sharpened tool of my trade.
The trigger for a project is often a detail, a small thing, something out of the usual. It may be the people, the community who live and work. It is often a combination of several strands coming together, weaving a new narrative – telling a new story. Being a visitor, I will see things differently than if I lived there. Experiences will be novel, bombarded by difference. I will try to connect and talk to people if I can. I cover a s much ground as possible on foot – this way you see the minutiae. I visit archives and museum collections. It is an immersive process. My work is process driven. By that I mean I have to be doing something in order to discover what I am doing, or what I am looking for. I never start with an idea and try to make it. I have a client brief, with a set of parameters outlining desired outcomes. My impressions of places before I visit them or often at odds with the reality of seeing them for myself. I’m like a sponge in these situations, trying to soak up as much as I can. Shaking off what I already think I know about a place is critical. It can be overwhelming having to sift through everything that comes my way – but the things that resonate and stay true and uppermost in my mind eventually begin to coalesce and form the foundation of a start.
What did I know about Coventry? WWII Bombing. The Cathedral. ‘Being sent to …’, Midlands accent, I have visited Coventry previously, it may have been as a student. I have no recall of the Station. We may have come by coach. I do remember the Cathedral, but not in detail. It was probably the reason we came.
