Part 2. ‘Under the Shadow of the Crane’ is actually a reference to the whole of Rochester Riverside, as for much of its post 20th Century history, it was dominated and defined by tall cranes, loading and offloading from the various wharfs. However, a single 200tonne crane was retained & moved to this new position at Blue Boar Hard as a landmark and heritage beacon. Our journey for Phase 3 starts here.
Crane Point is the name for the public realm and viewing point under the shadow of the crane. The landscape has been designed by LUC as an Amphitheatre with precast concrete stepped seating and concrete paving extending around and beneath the crane. A large Apartment block is being built adjacent to the public space, which will look out over the crane and the River Medway.
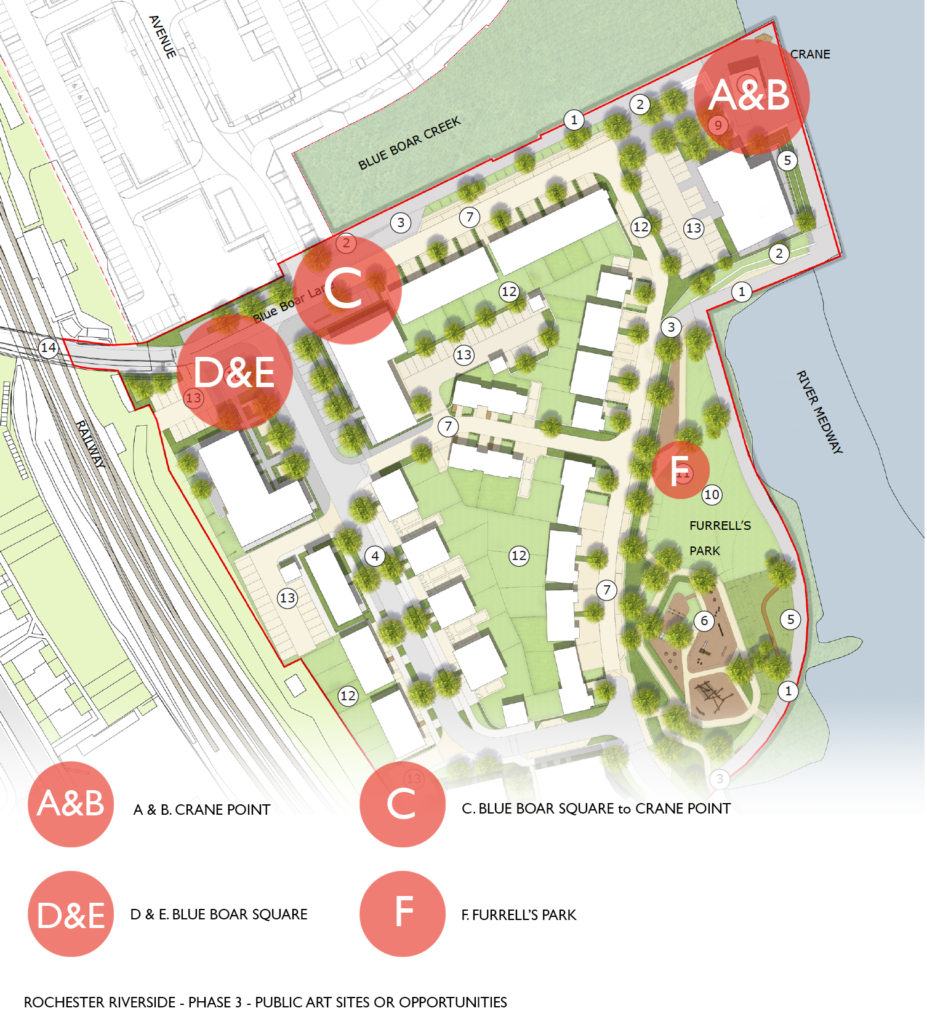
Children swam from here…Blue Boar Wharf was our playground…
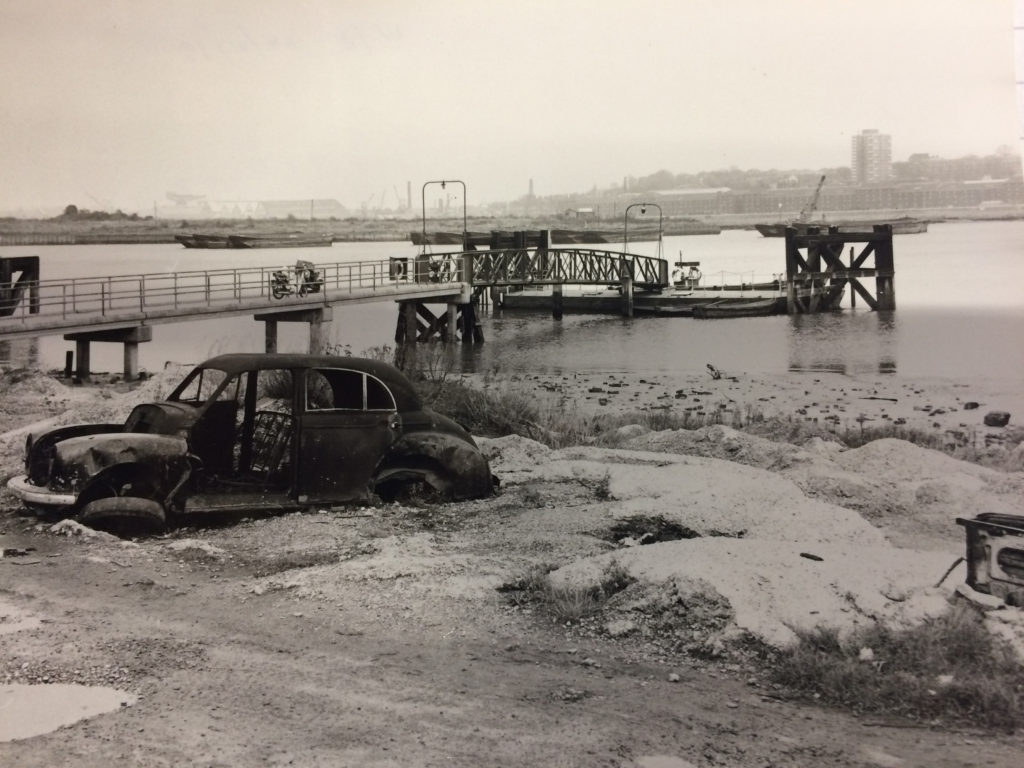
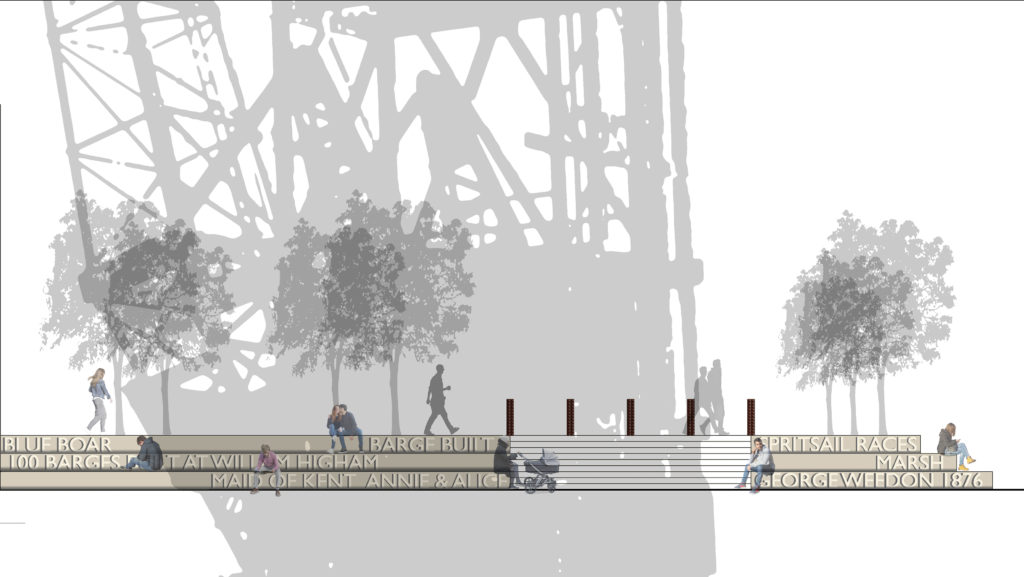
Crane Point – or Blue Boar Hard as it was called in its former life, is the end point of Blue Boar Lane, terminating with a Pier. It starts at its junction with Rochester High Street and the Blue Boar Public House (now demolished), leading under the railway tracks towards the river. At one time, the road split in two, with one track leading to the other side of Blue Boar Creek to James Hall & Son, Iron Foundry. Examples of their work can still be seen embedded into the pavements around Furrell’s Road. To the South of Blue Boar Creek, Blue Boar Wharf provided the river frontage for Barge Building. Up to 100 Medway Spritsail Barges were built here by William Higham. William lived on Victoria Street in Rochester and his wife had 9 children.
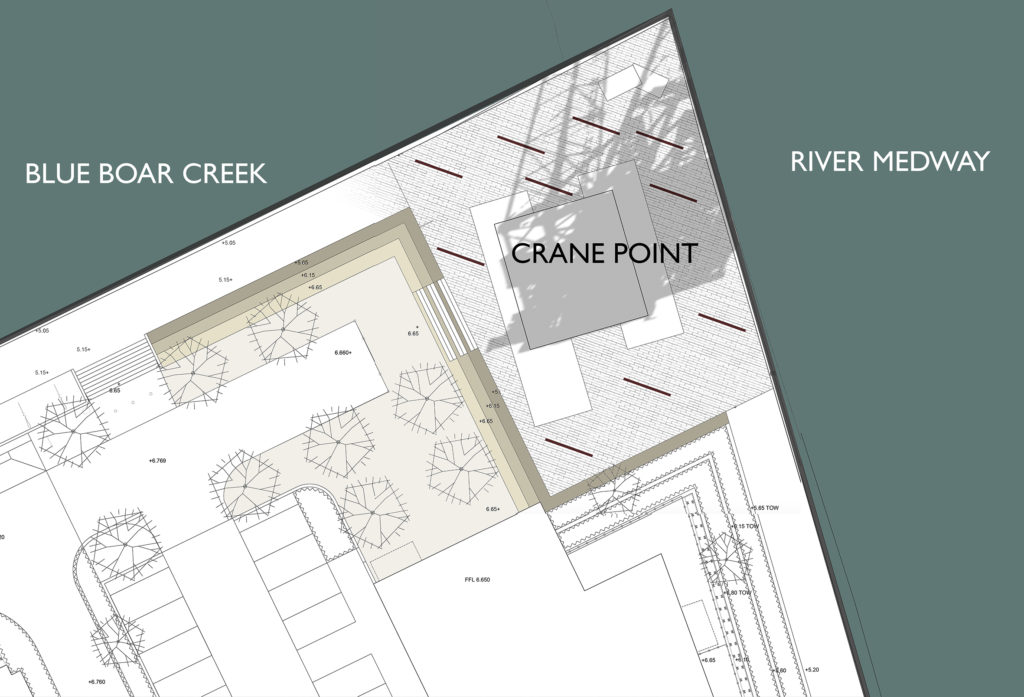
William Higham was also notable as a signatory to a fascinating document signed by 251 individuals connected to the Coal Trade Port of Rochester trading from Rochester Riverside on February 10th 1876 petitioning the Mayor and Corporation of the City of Rochester to review the state of the roadway of Blue Boar Lane, which was in such a poor condition it was compelling commerce to land at Chatham and not Blue Boar Hard.
“ We the undersigned Ship Owners, Merchants, Captains and others connected with the coal trade of the Port of Rochester hereby beg to call your attention to the bad state of the roadway of Blue Boar Lane leading to the River Medway and considering the large amount of traffic now going to and from the River…the present state of the road being such as to compel many to land at Chatham who would otherwise do so at Blue Boar Hard…” MALSC
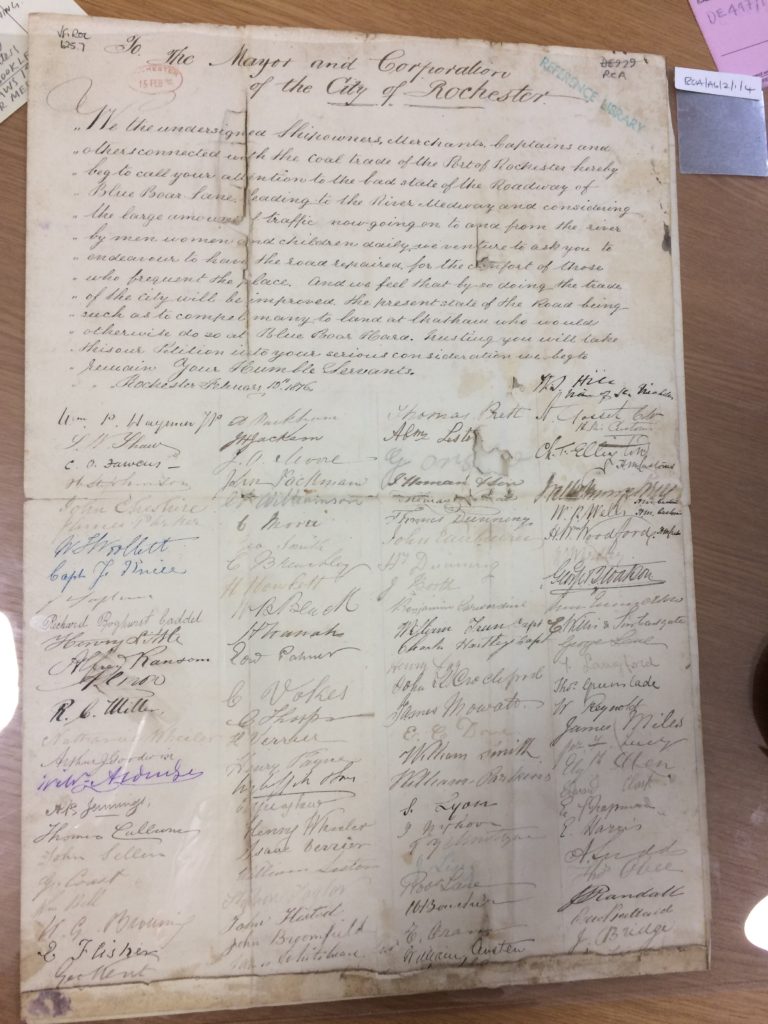
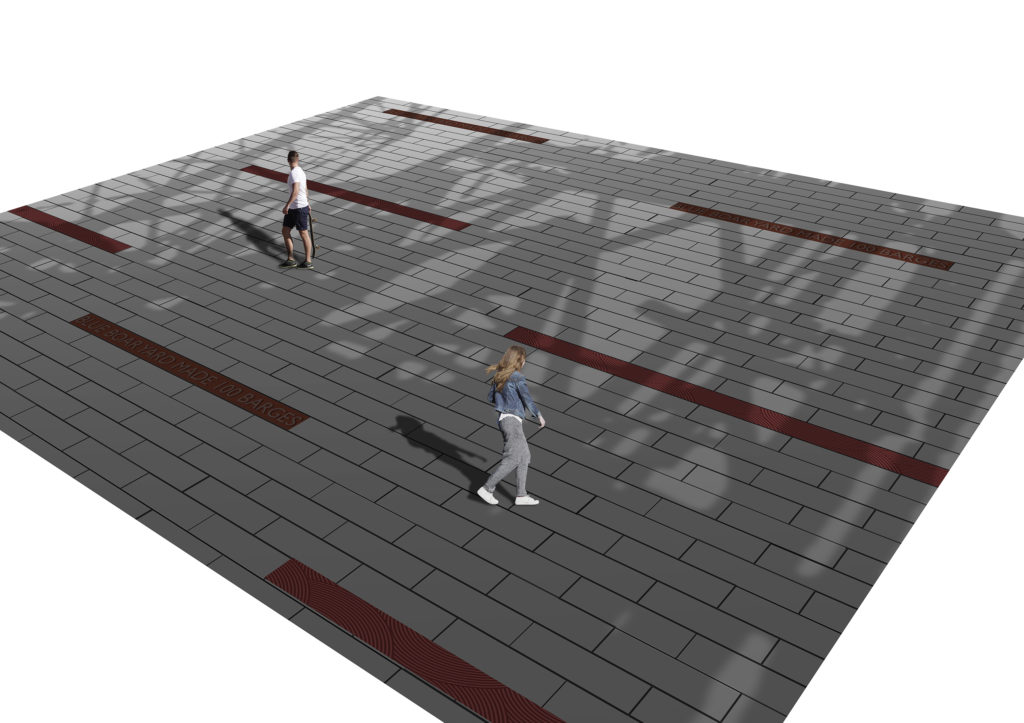
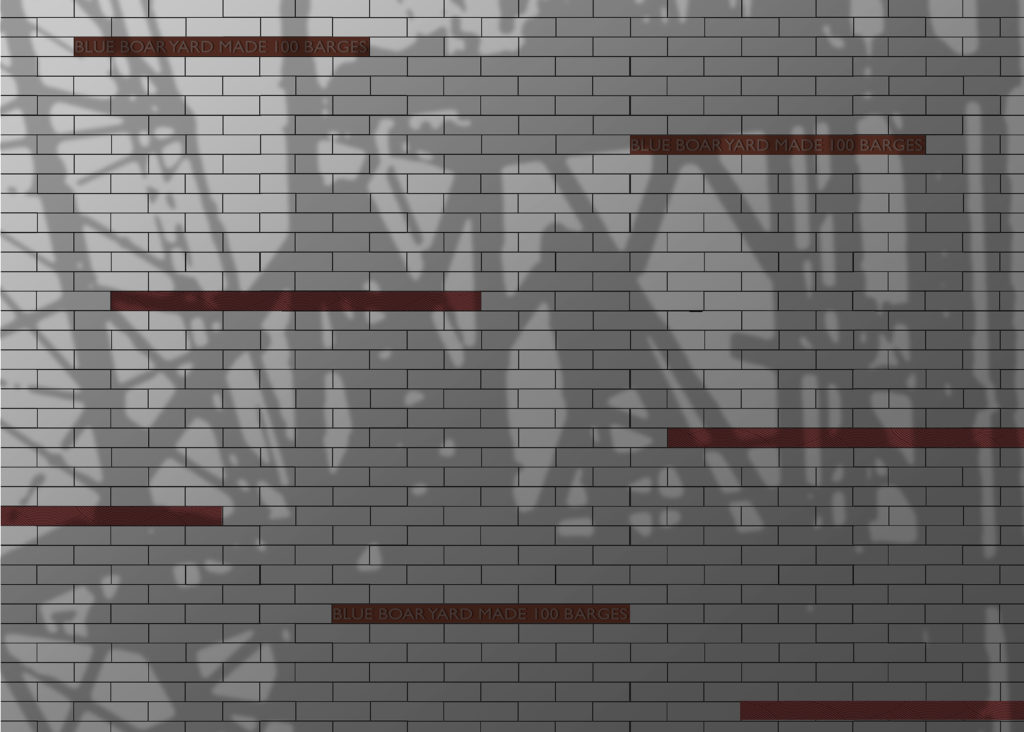

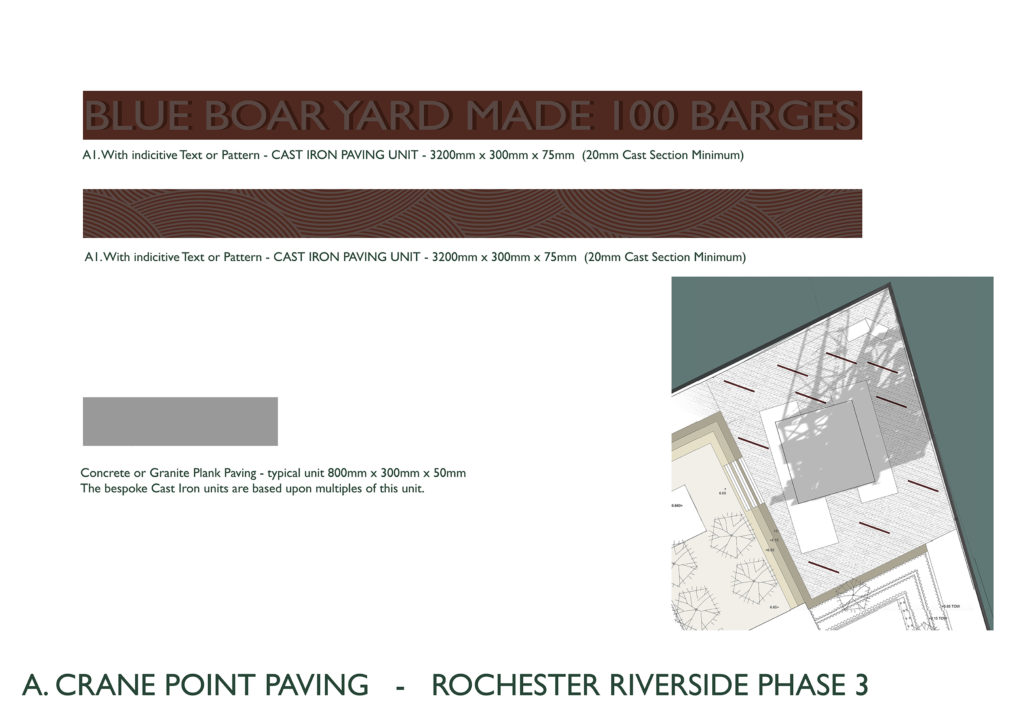
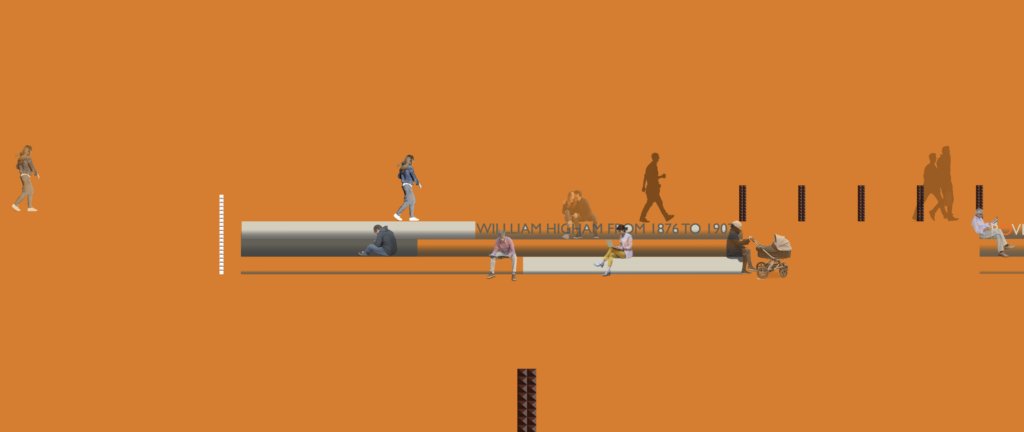
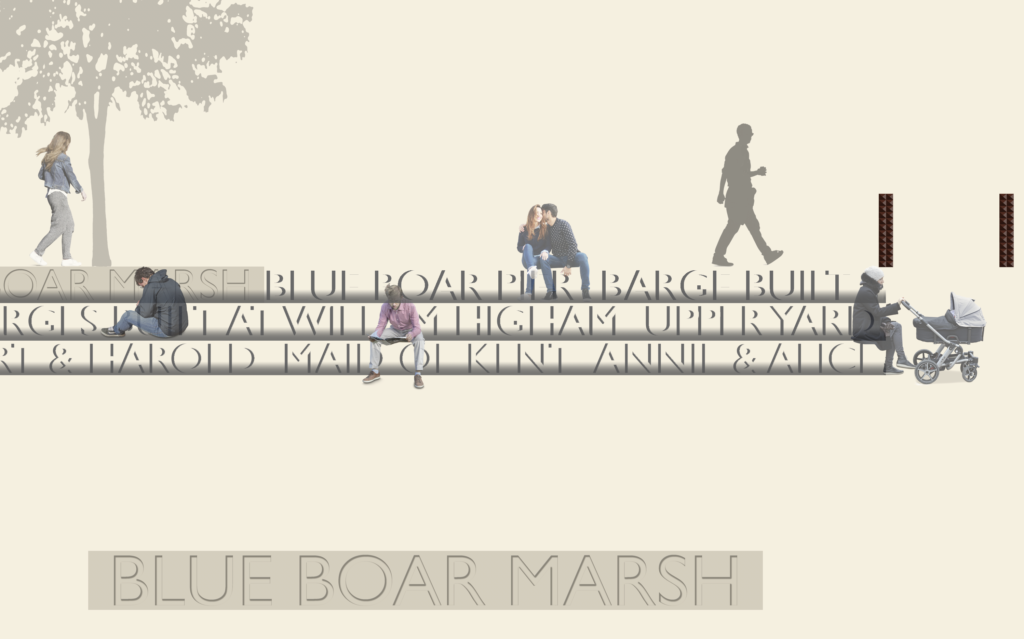
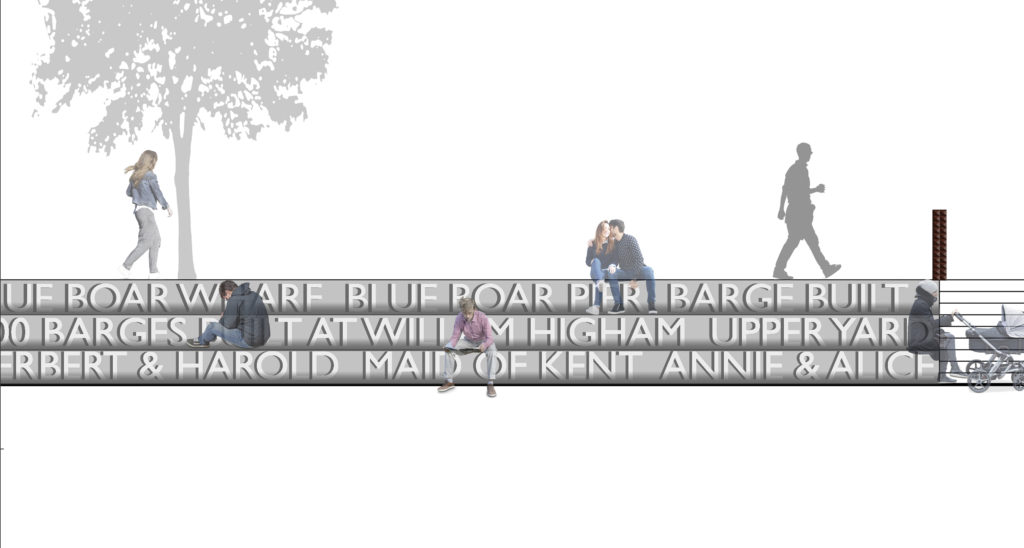
Rather a lot of variations on a theme are drawn up – this is a process of discovery after all. I am often looking for something elusive. I don’t always know what I am chasing after or trying to uncover. Much of this work proves unsuitable to produce, or doesn’t fit the client brief (or budget) but nothing really ever goes to waste. Ideas unused are tucked away for another time.
The rebated letters within the cast concrete stepped units very from 5mm to 30mm deep. This allows for some expression and emphasis to be placed on certain anchor words, important for the interpretation on site. The large coloured letters are proposals for bespoke, highly detailed individual letters made of granite, enamelled steel or architectural glazed faience. These will be inset and bonded into several of the 30mm rebated capital letters, inspired by historiated initials of Illuminated Manuscripts in the Library of Rochester Cathedral.
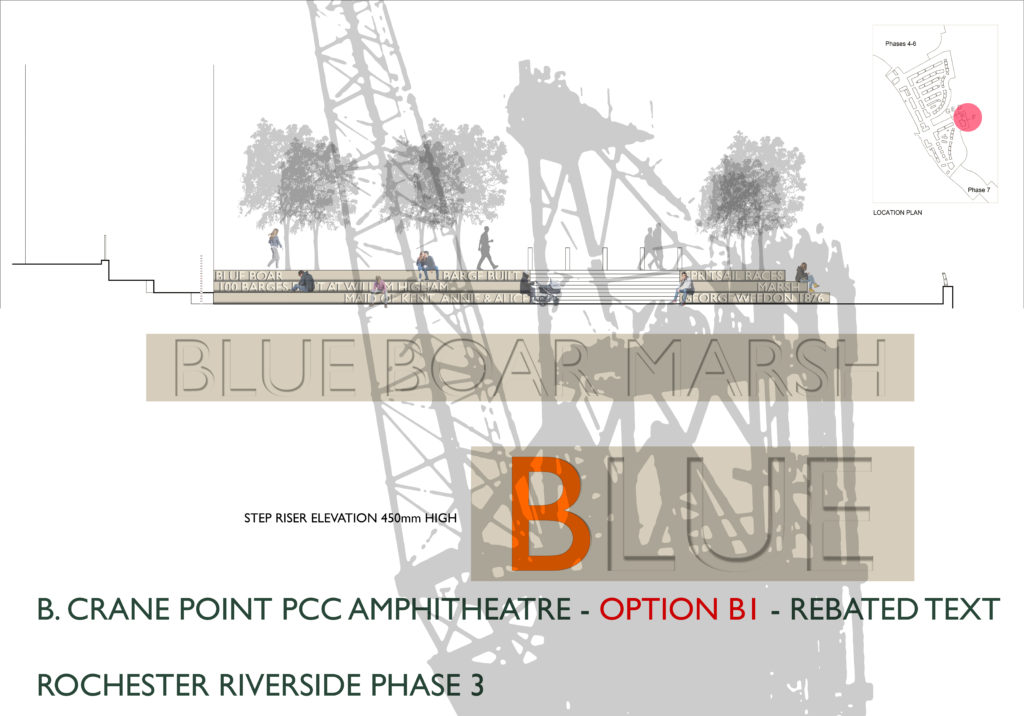

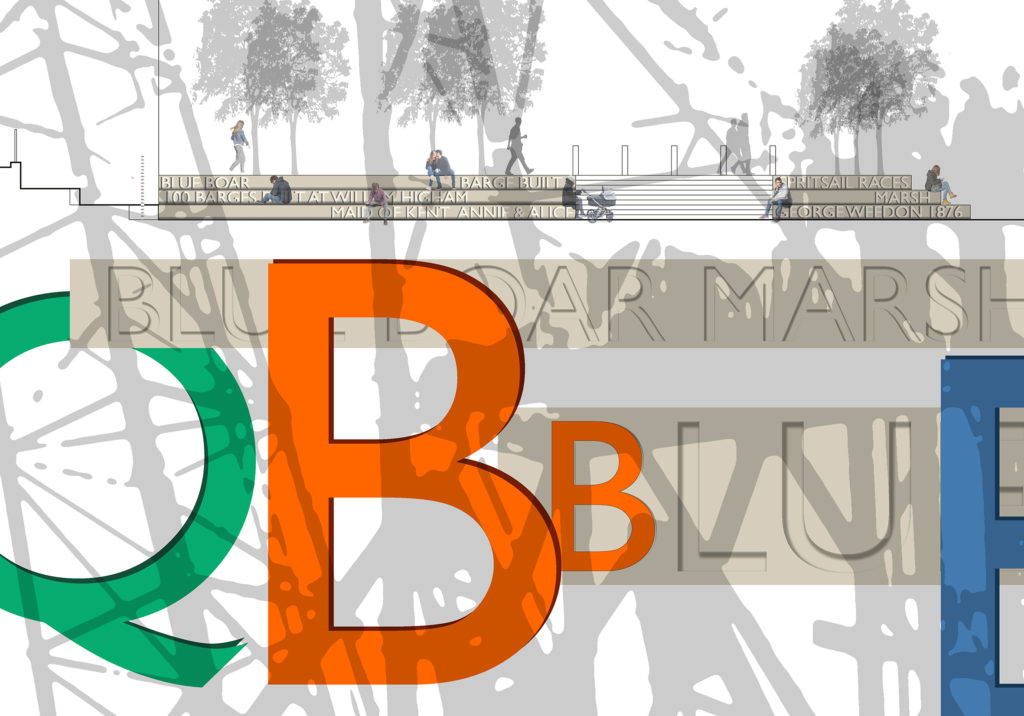
mmmm
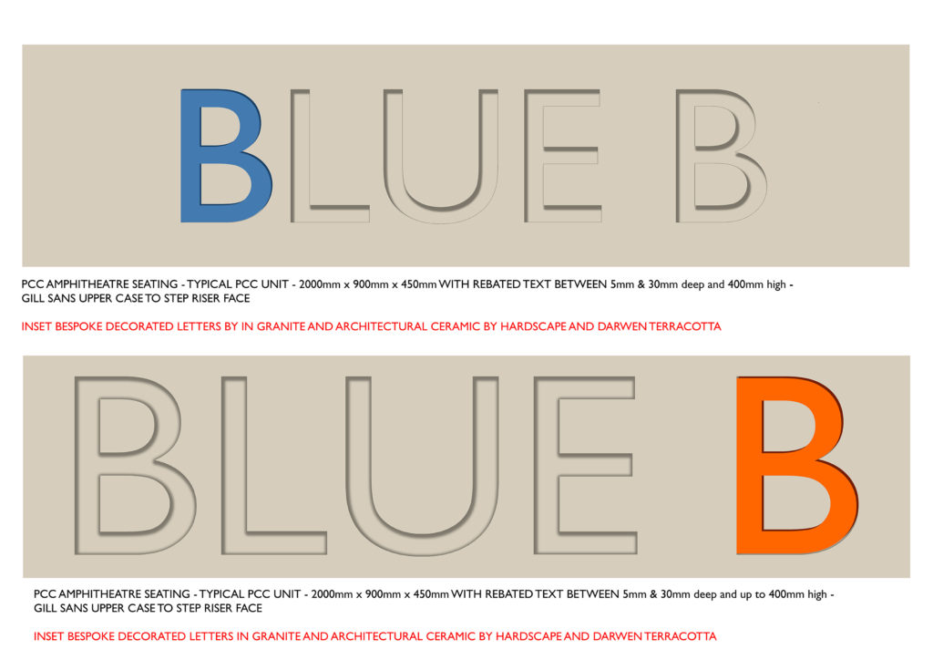
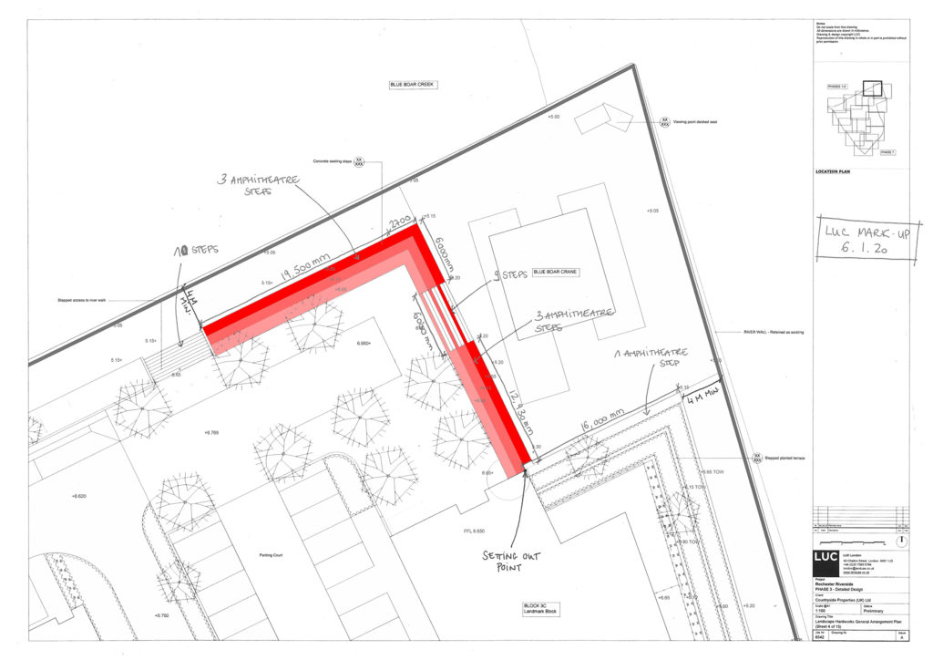
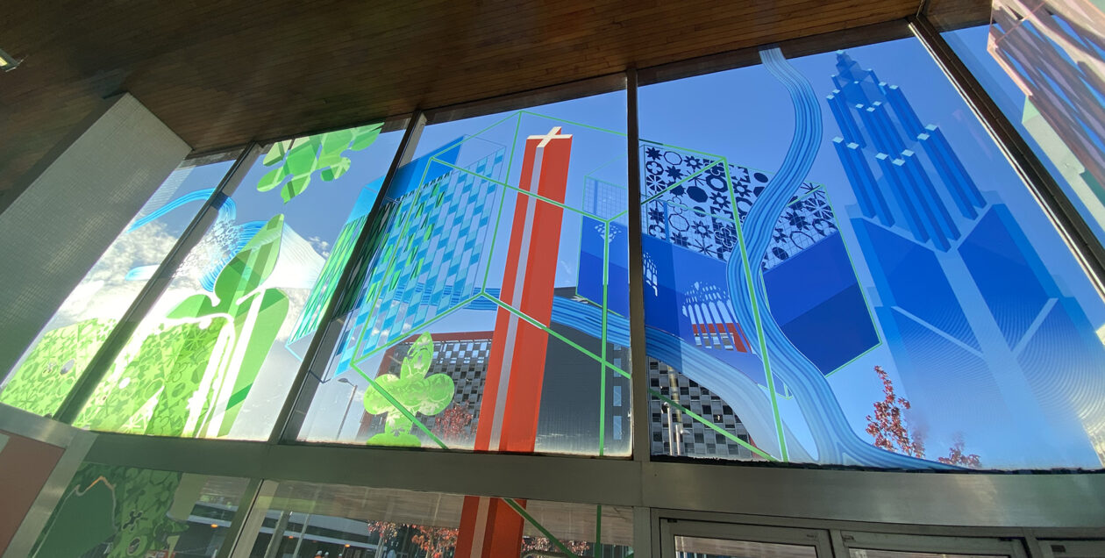
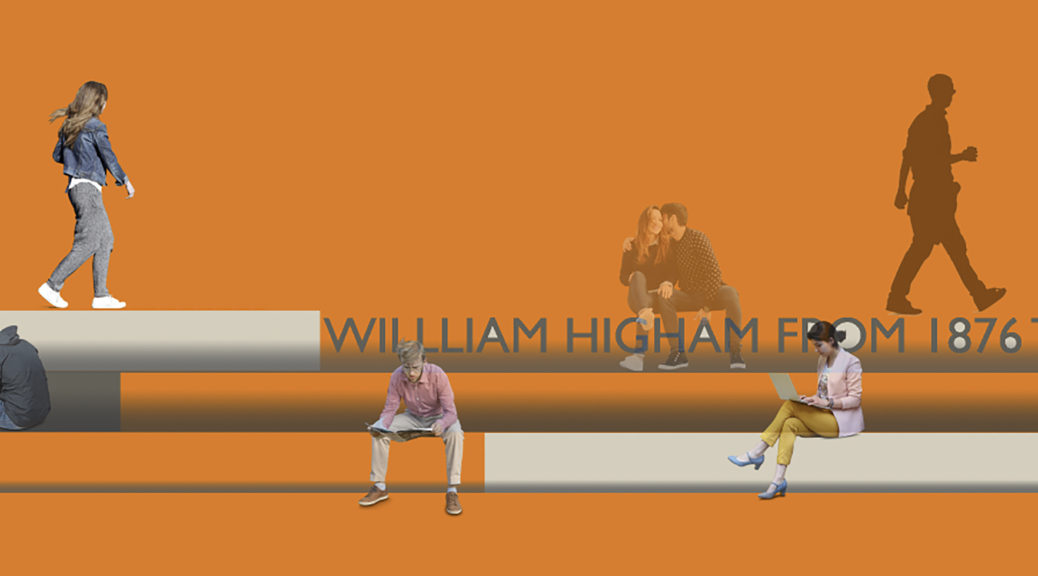
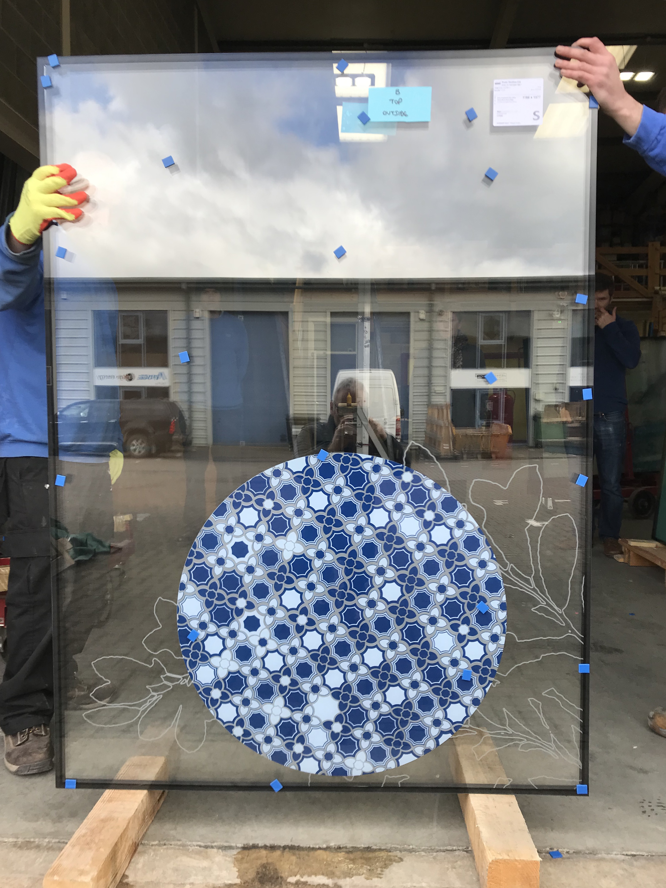
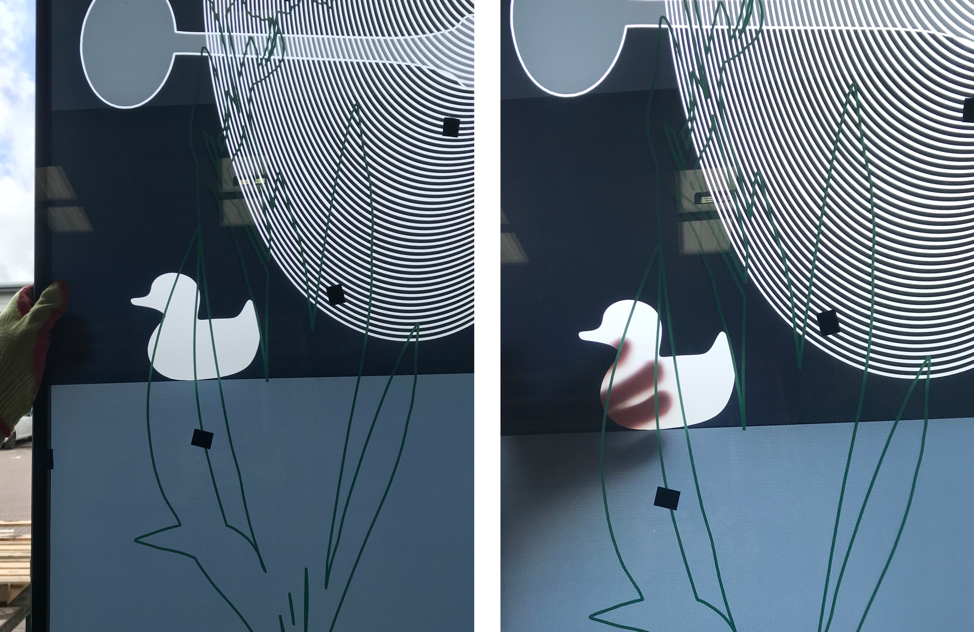
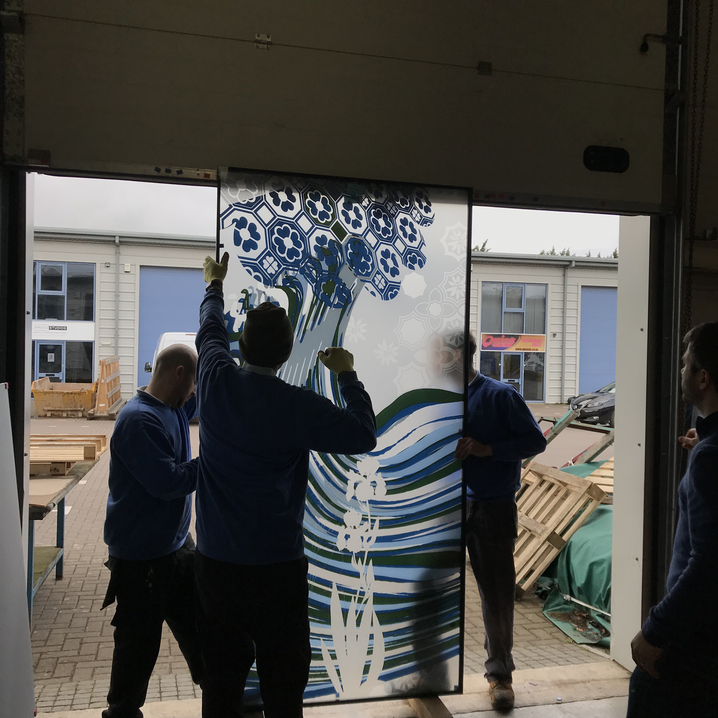
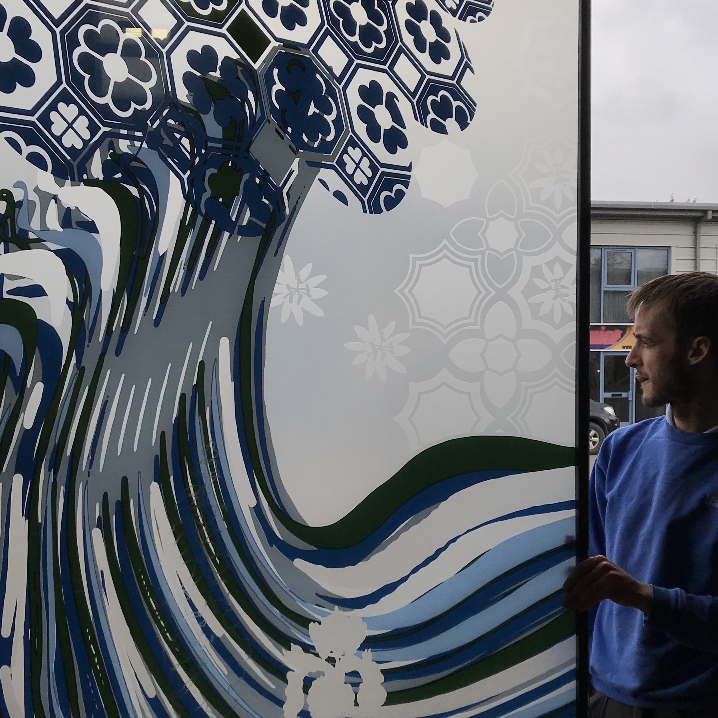
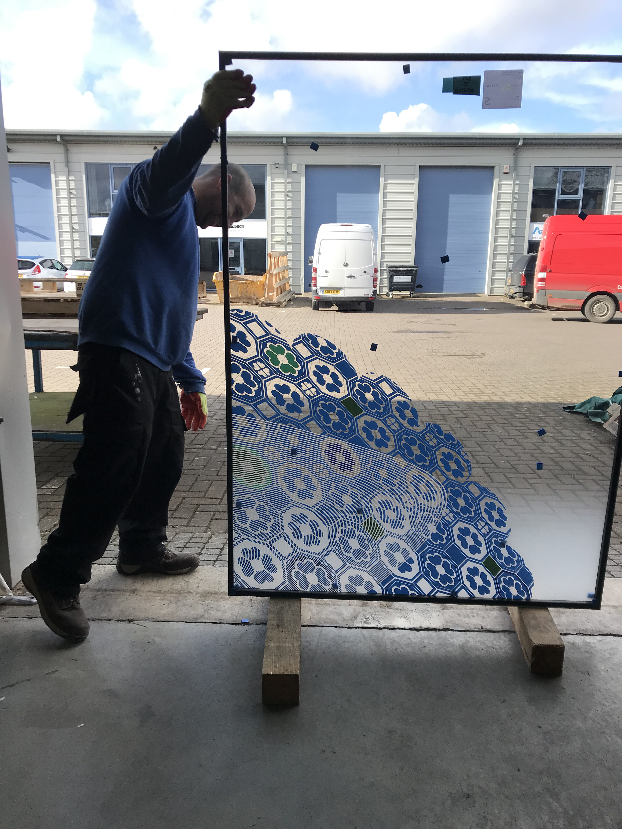

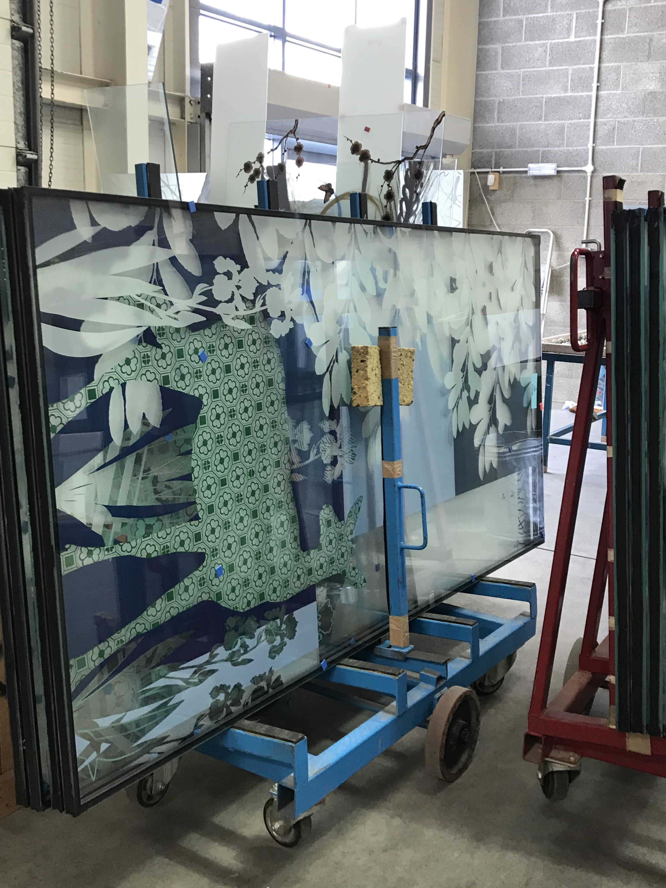
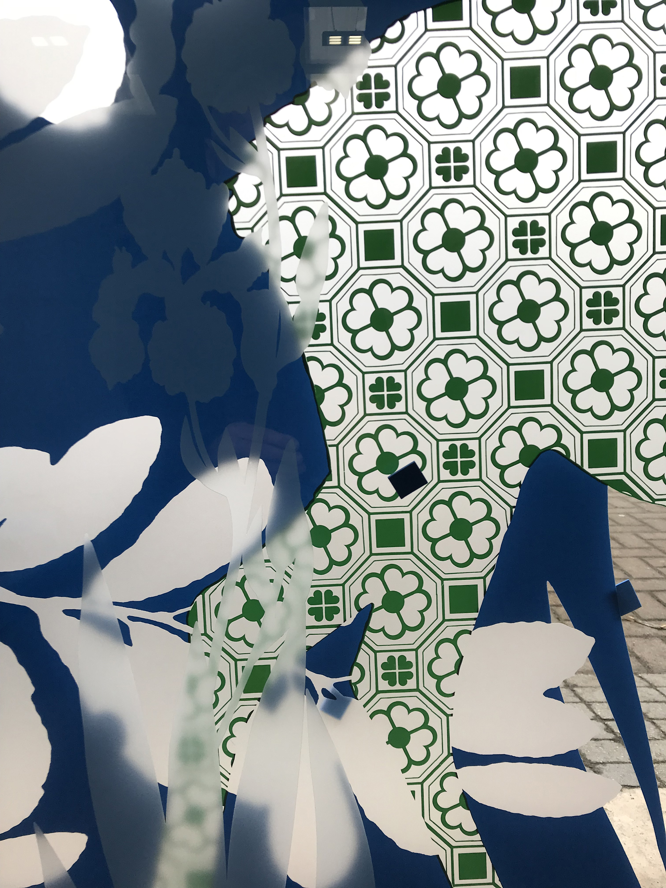
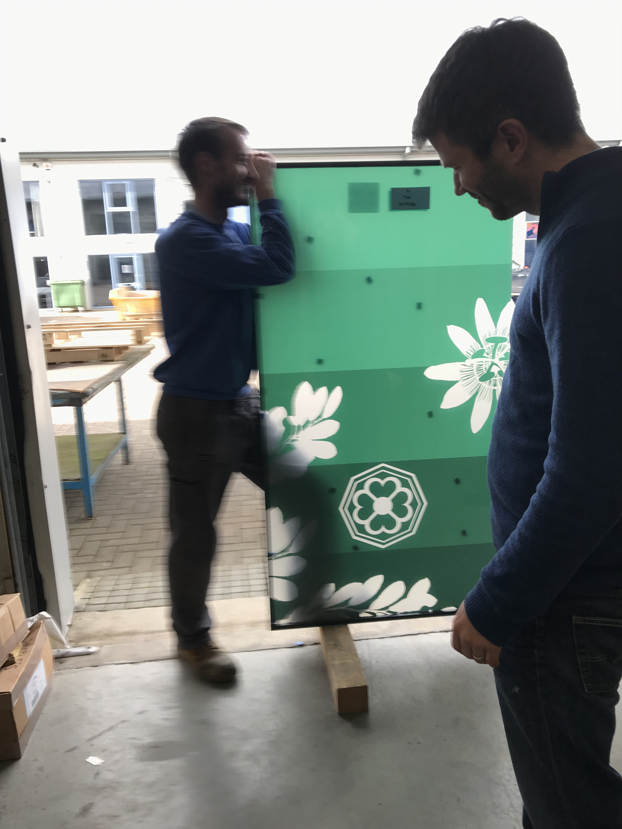
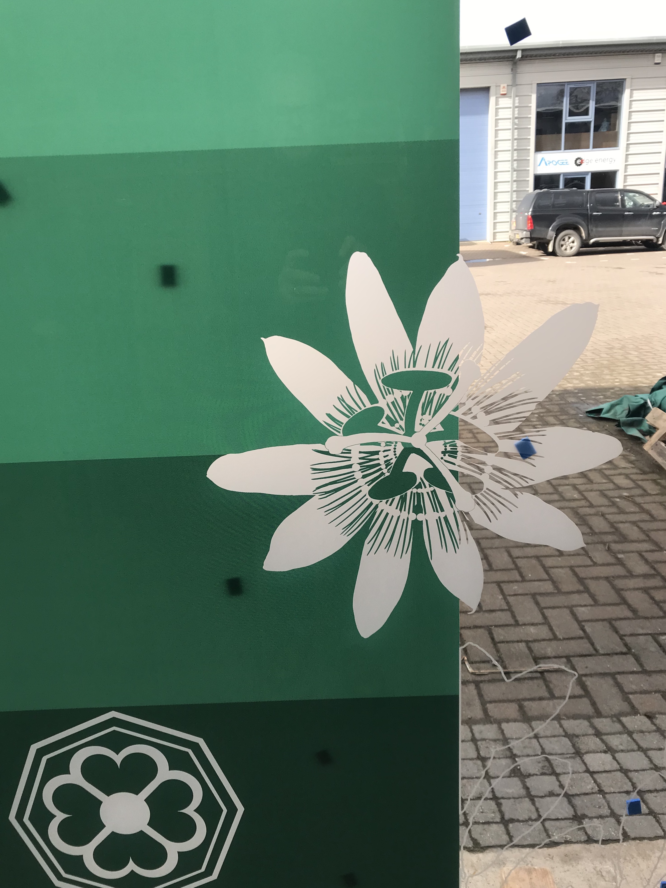

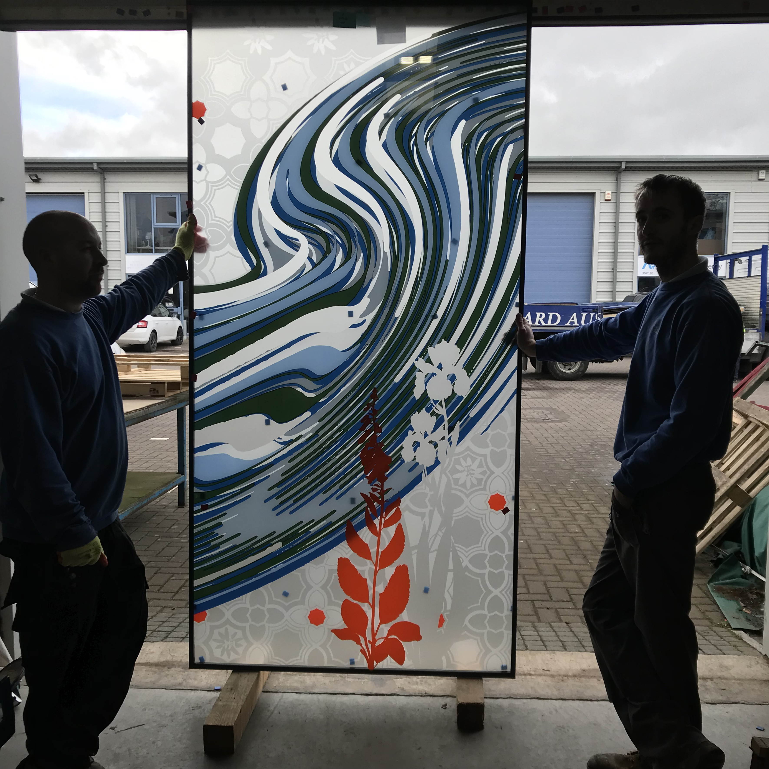
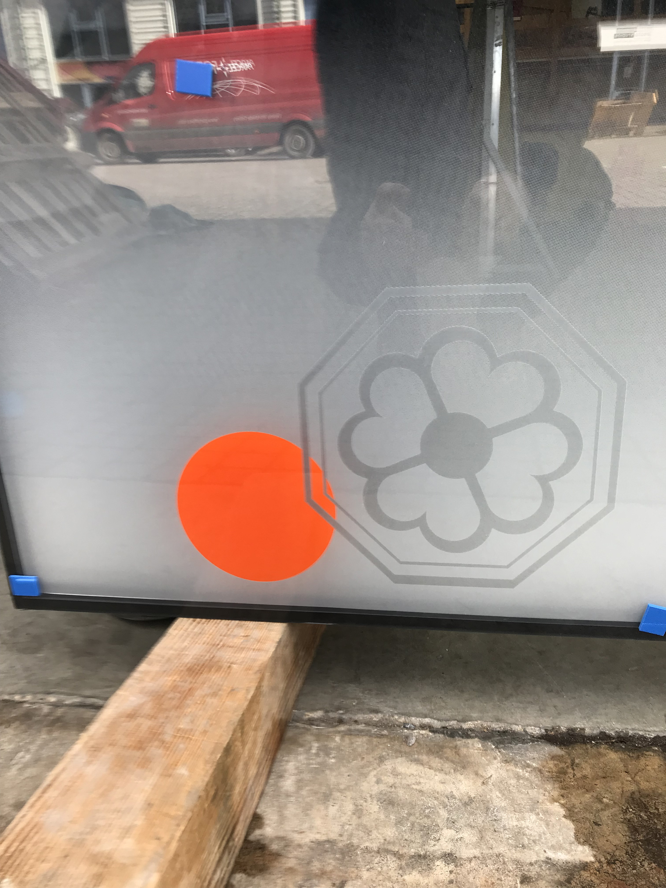



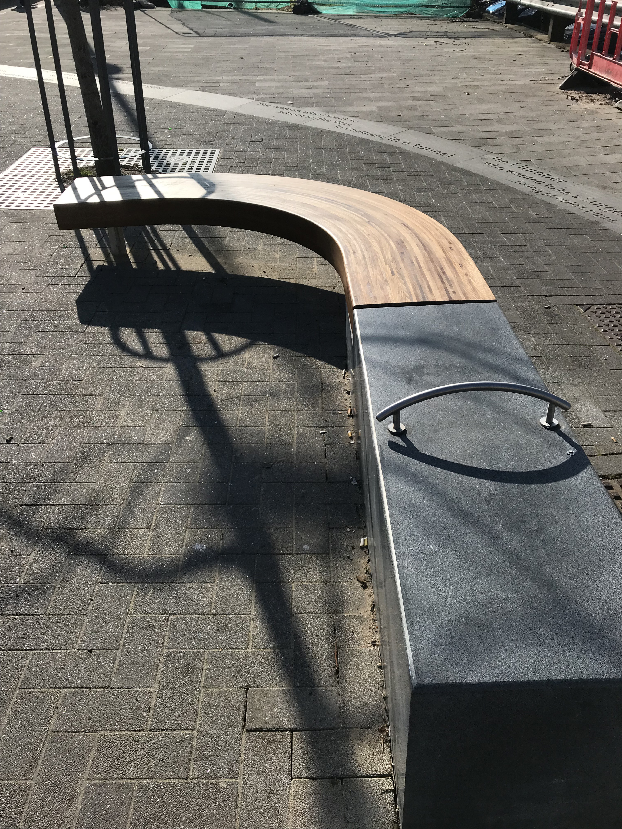

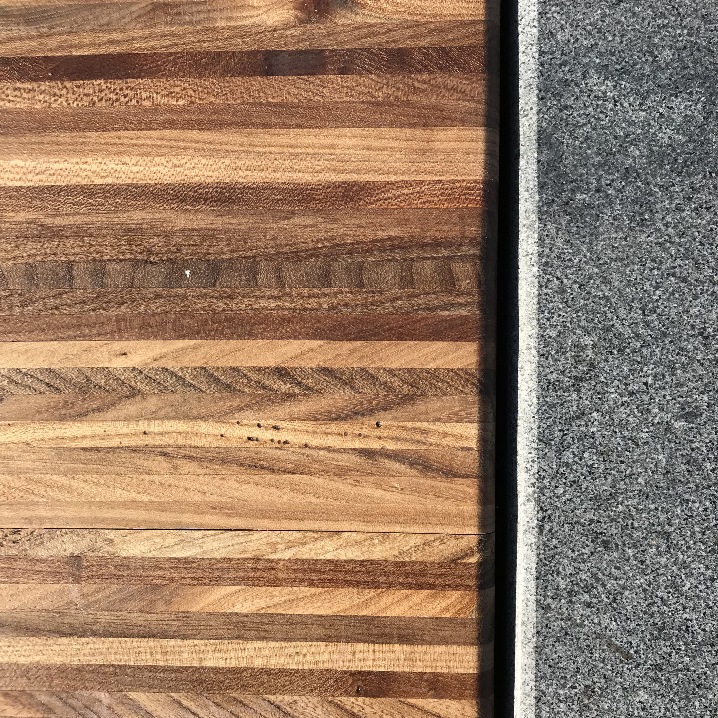
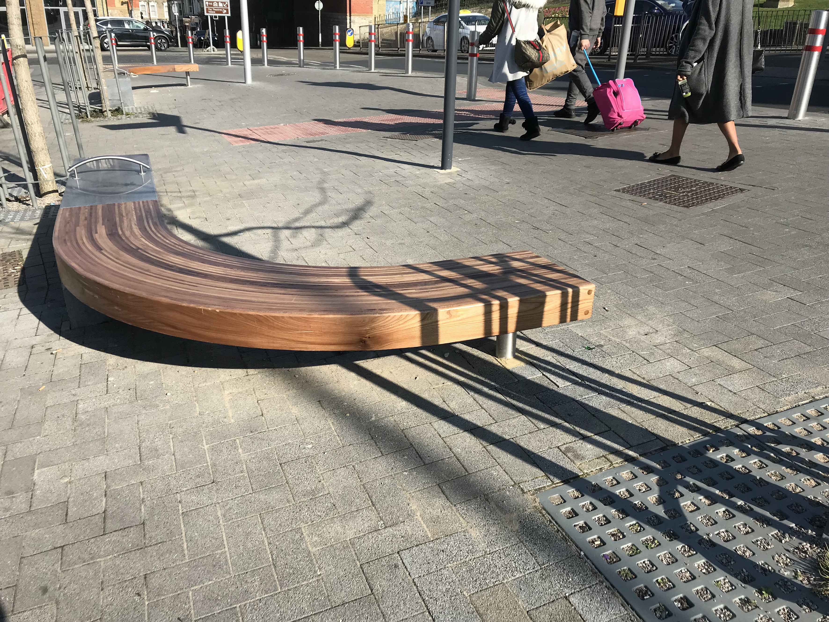
The panels are due to be installed in the next few weeks. Fingers crossed for a hassle free installation…watch this space!
Above: Safe in skilled hands…glass technicians carefully present each of the 18 double glazed sealed units for us to see.