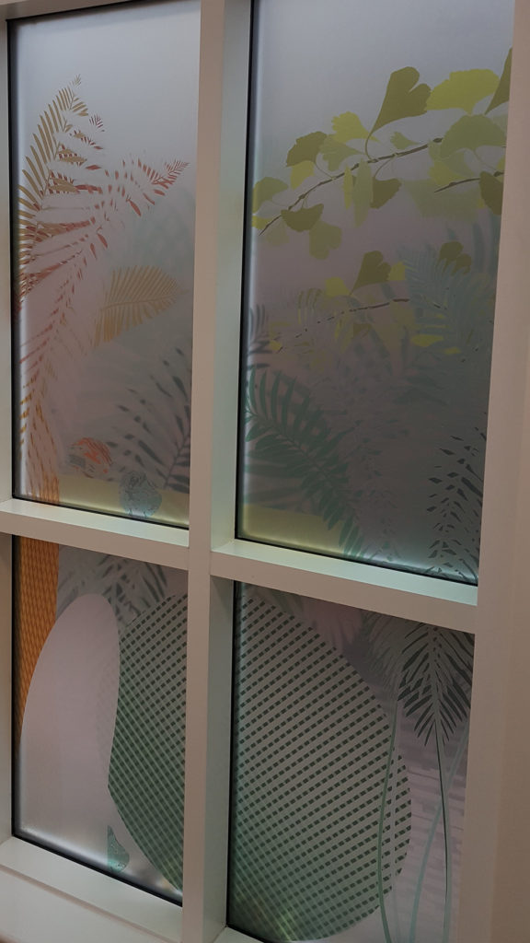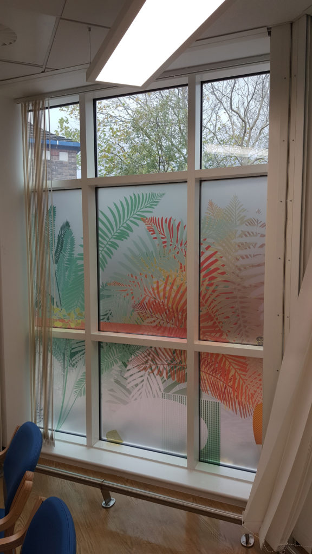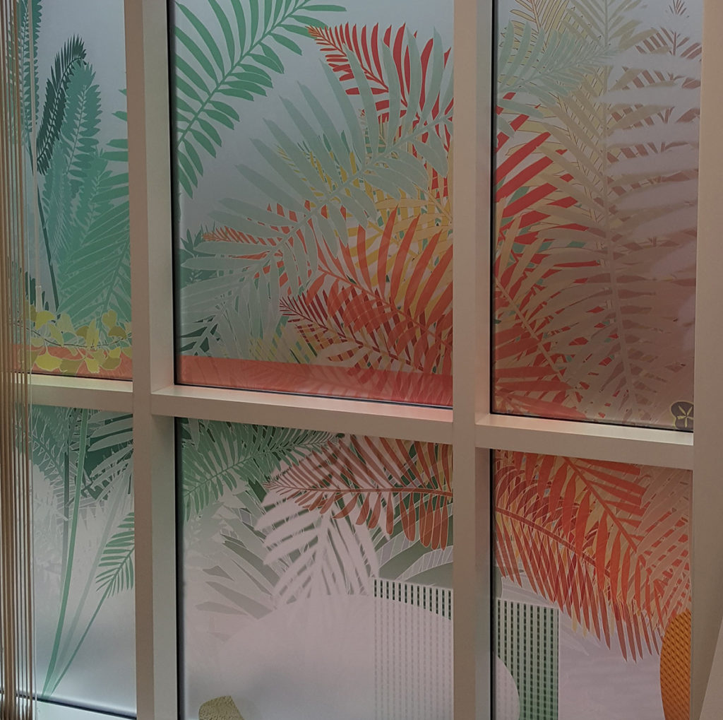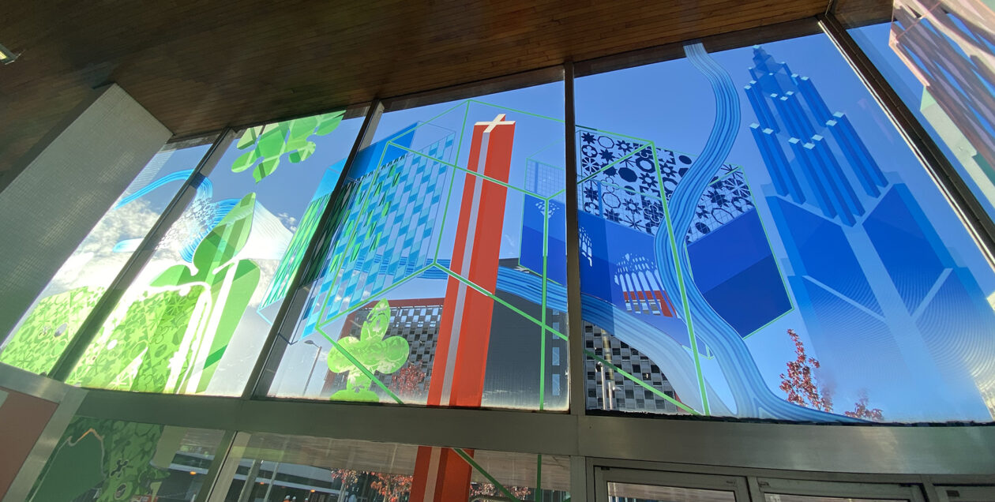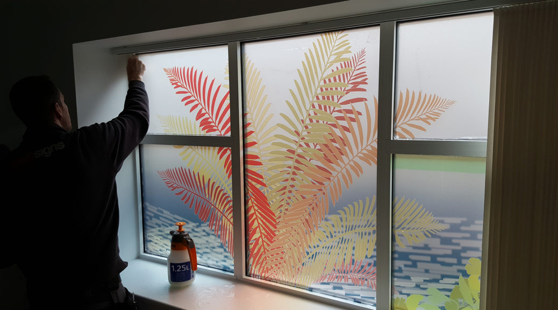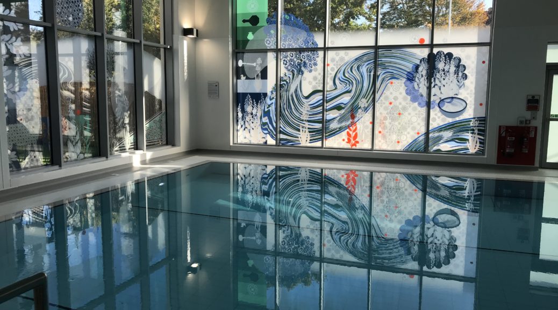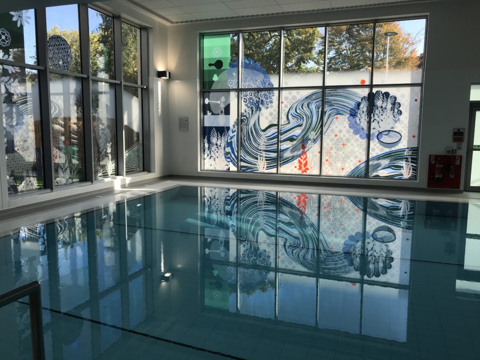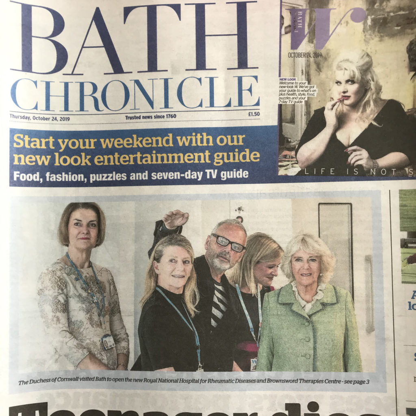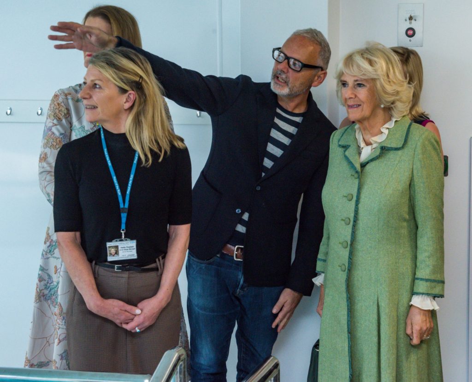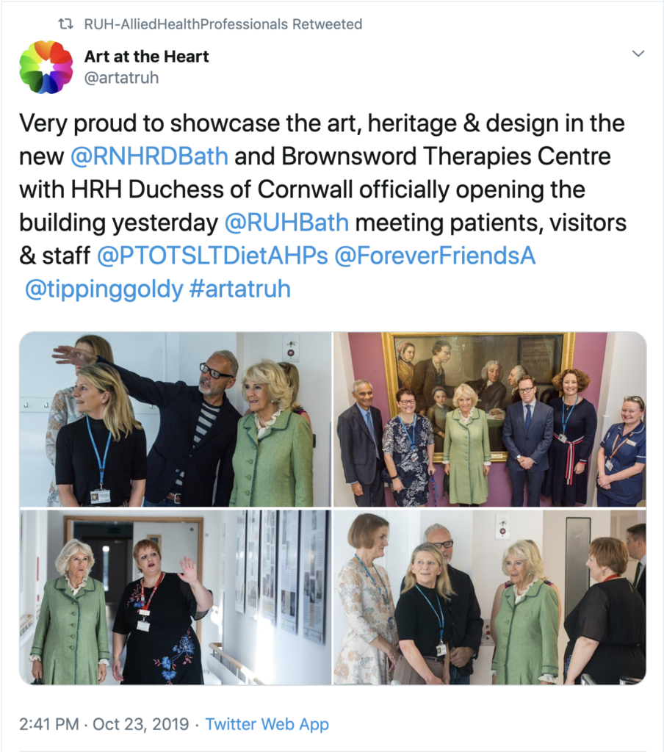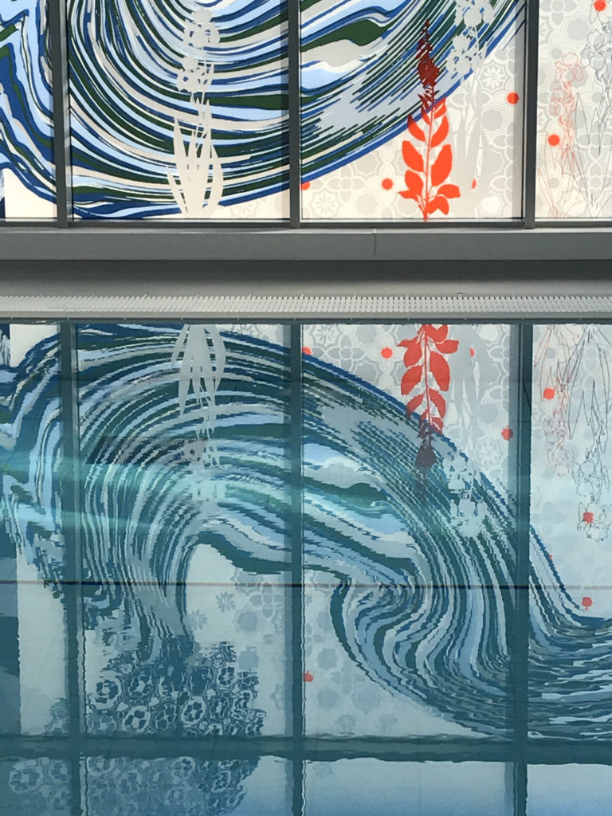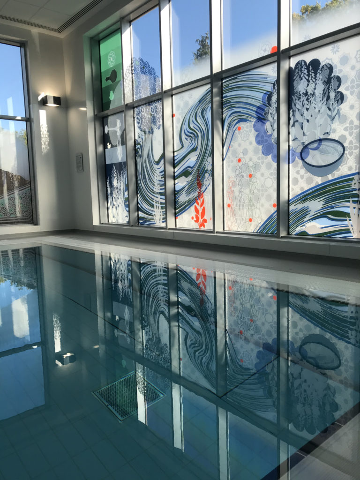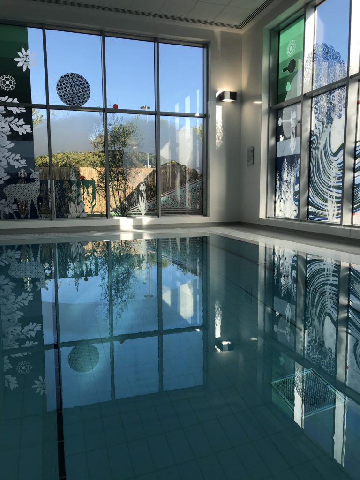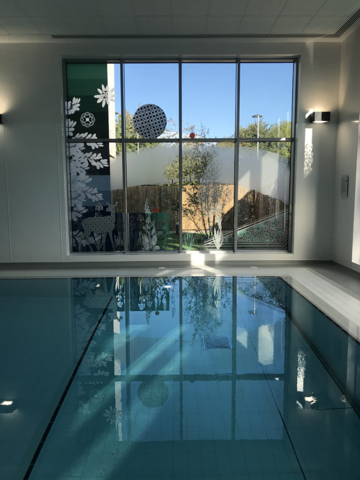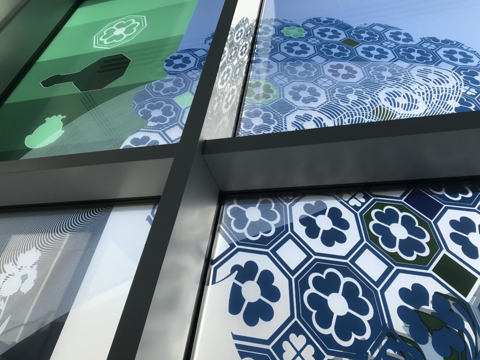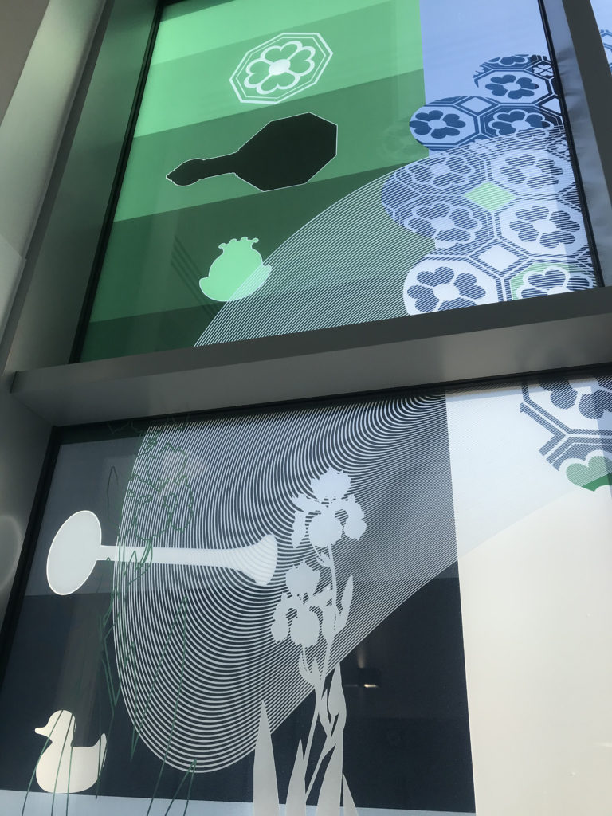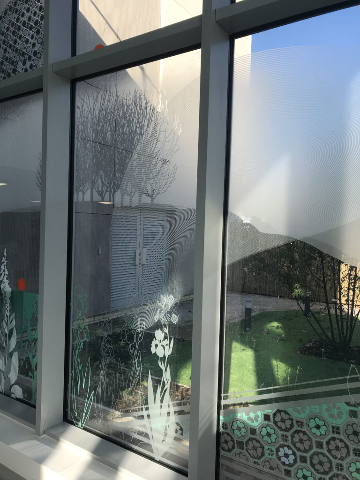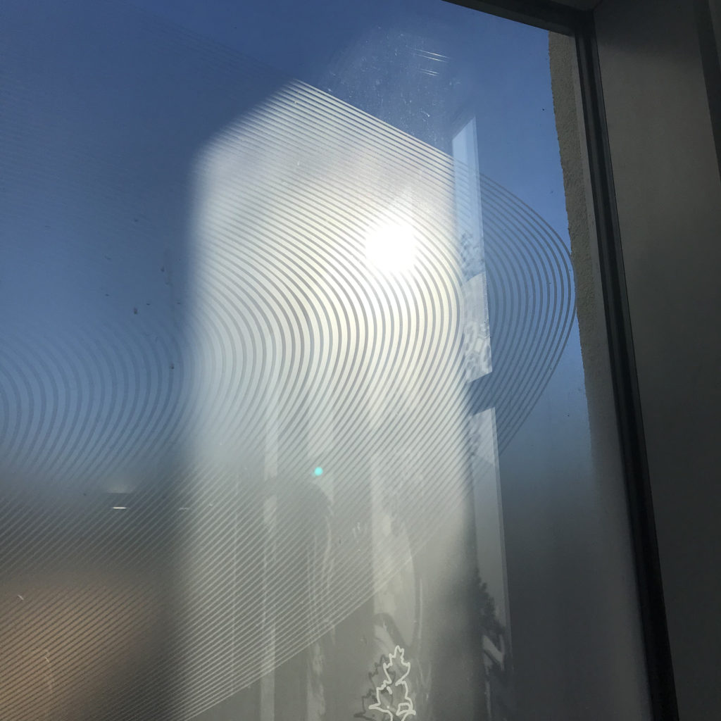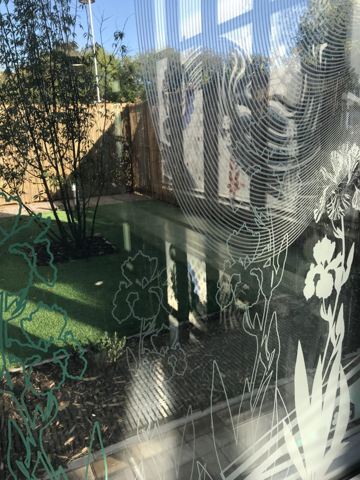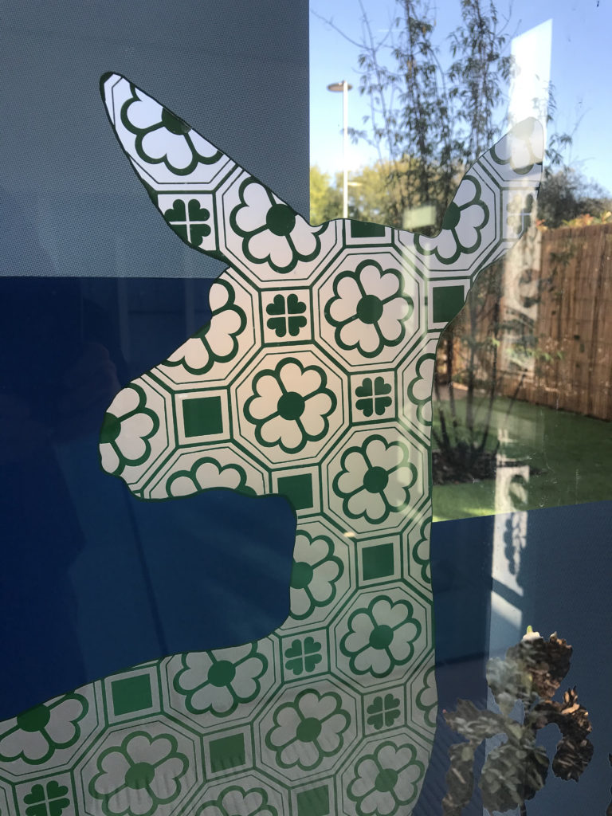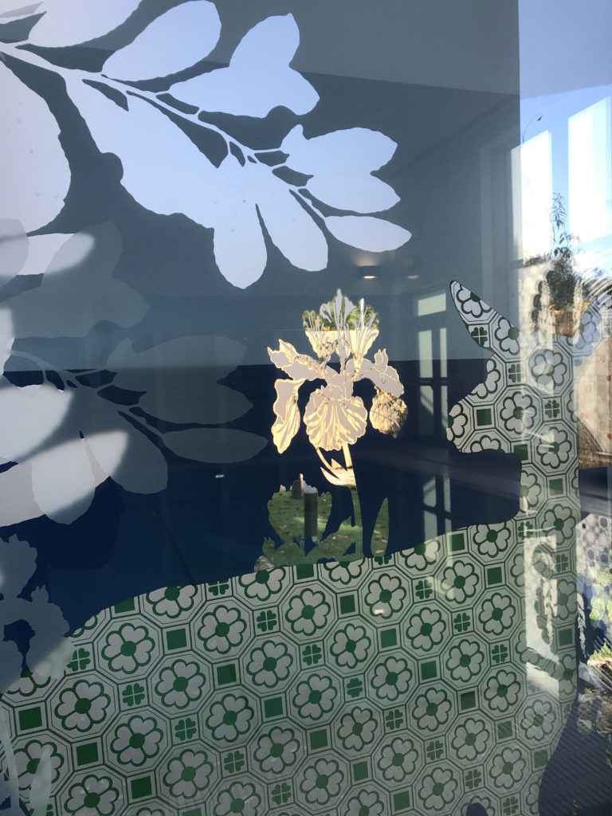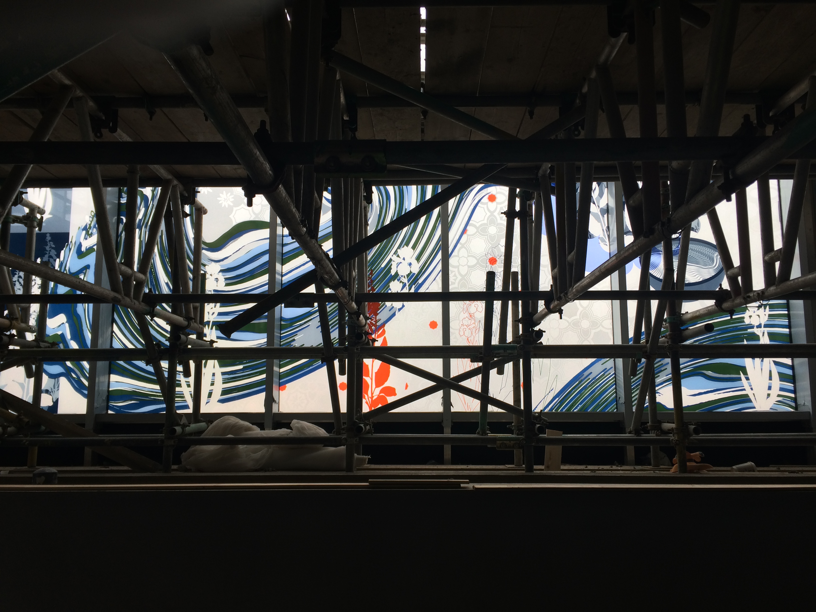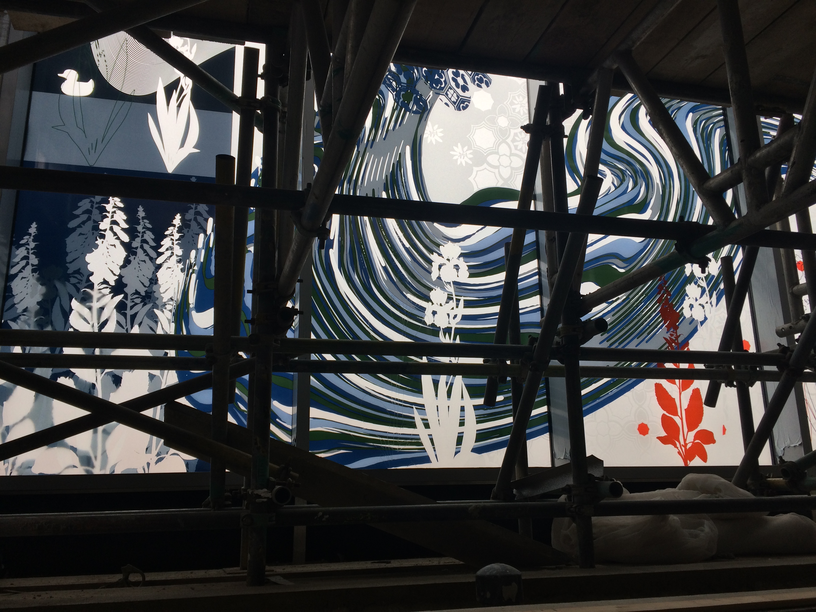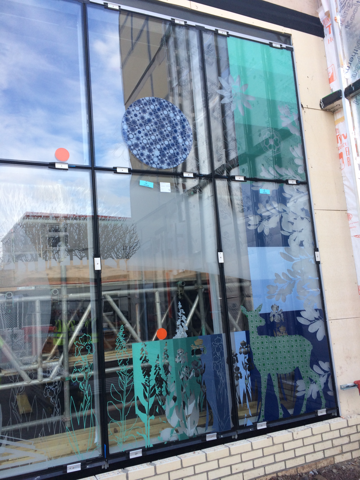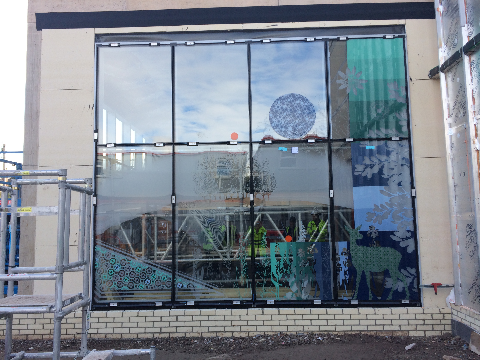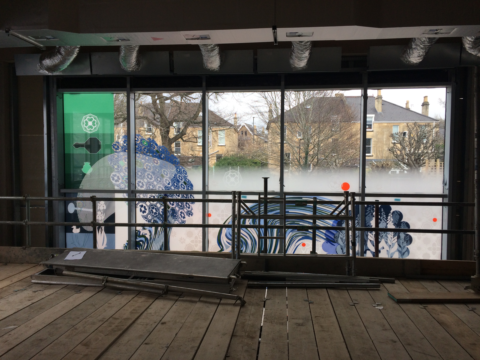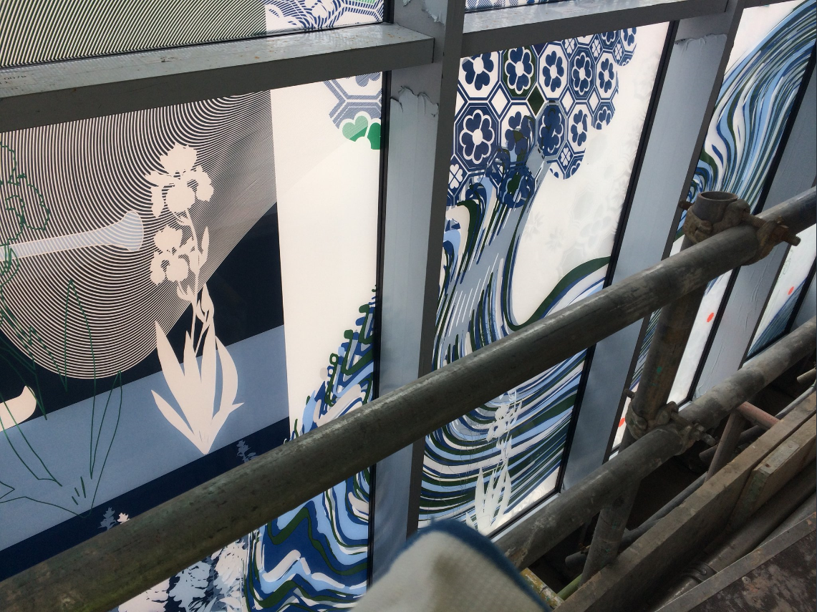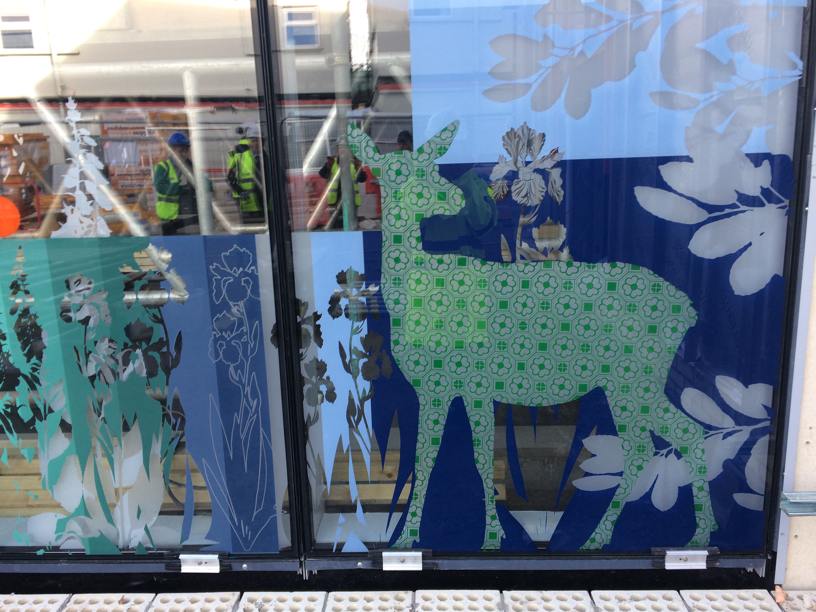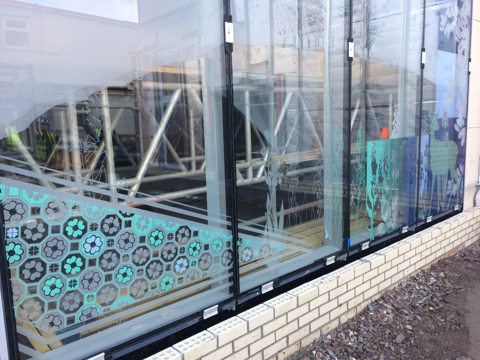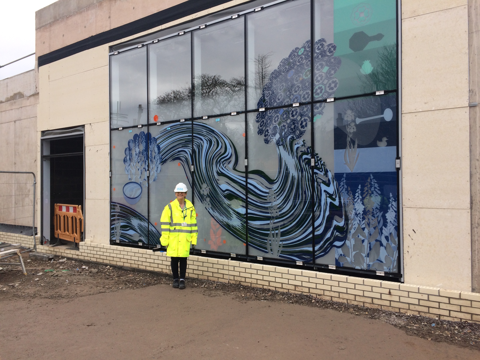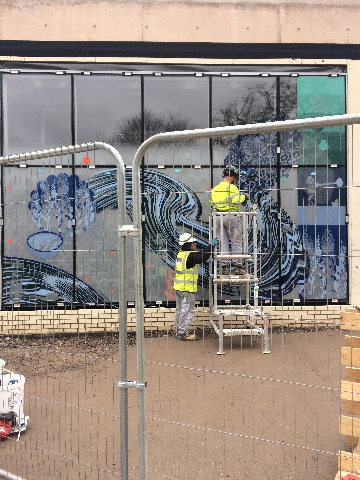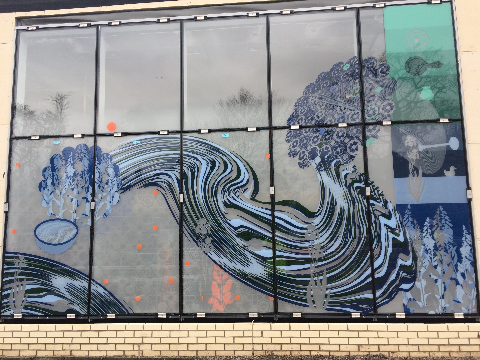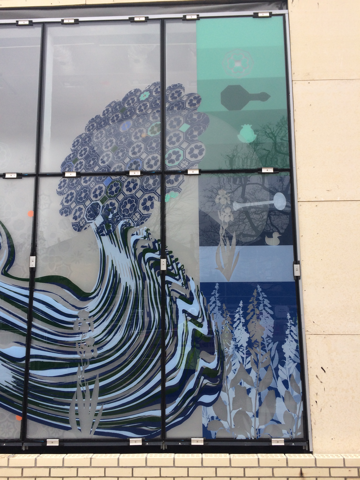Wednesday 13th November was the day for the installation of my project in the Radiotherapy Unit. Swift Signs, who printed the work were also installing and their team did a great job.
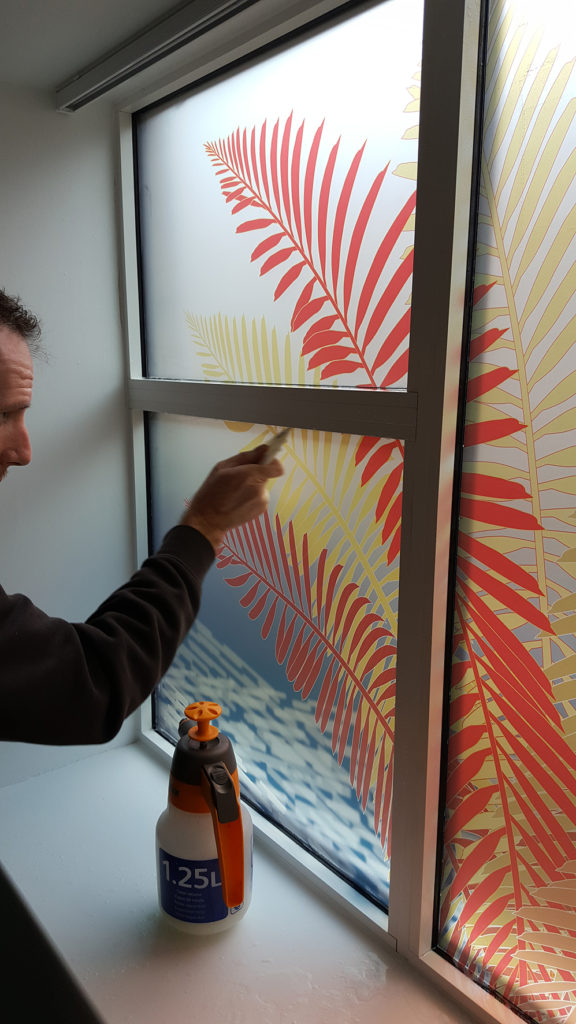
Above: Detail of Clinic Room W003 . These windows have an over-layer of frosted vinyl applied to the optically clear vinyl to add privacy to this sequence of Clinical Rooms along a corridor. These windows face out on to an external walkway and open space opposite the Hospital Canteen, so the need for privacy was an important issue. The vinyl is still translucent, which means natural light can pass through it.
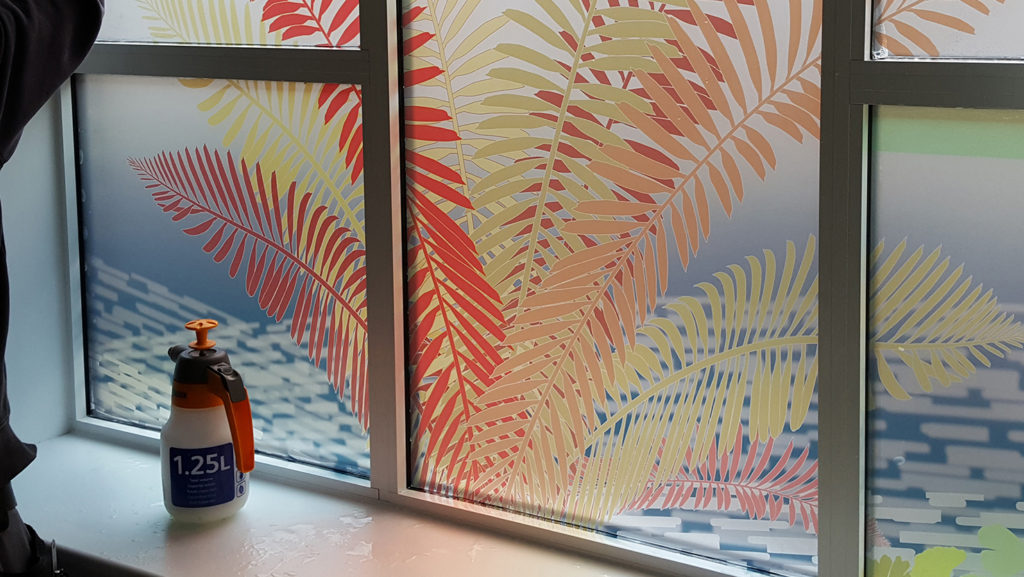
Above: Above: Detail of Clinic Room W003
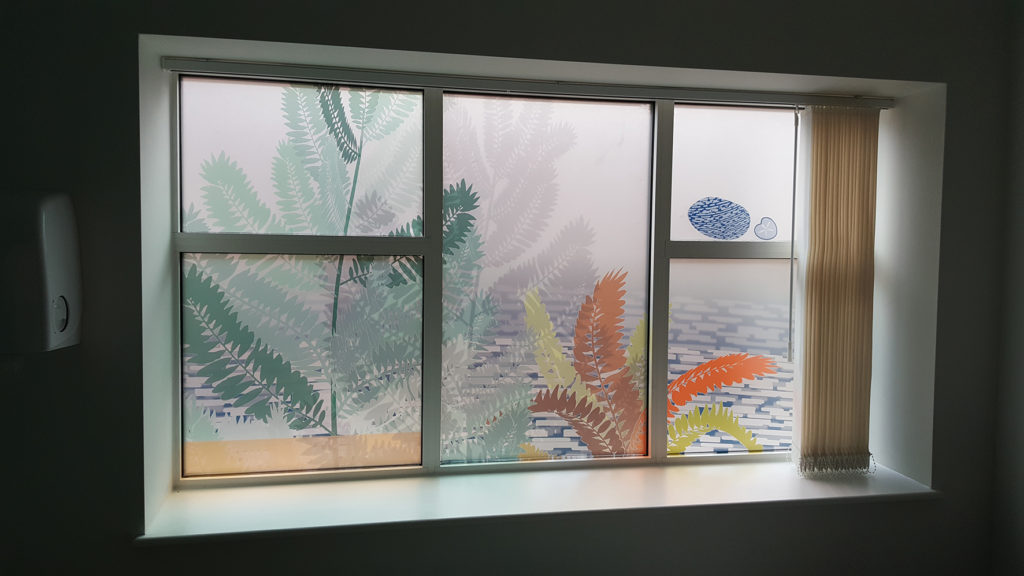
Above: Detail of Clinic Room W002
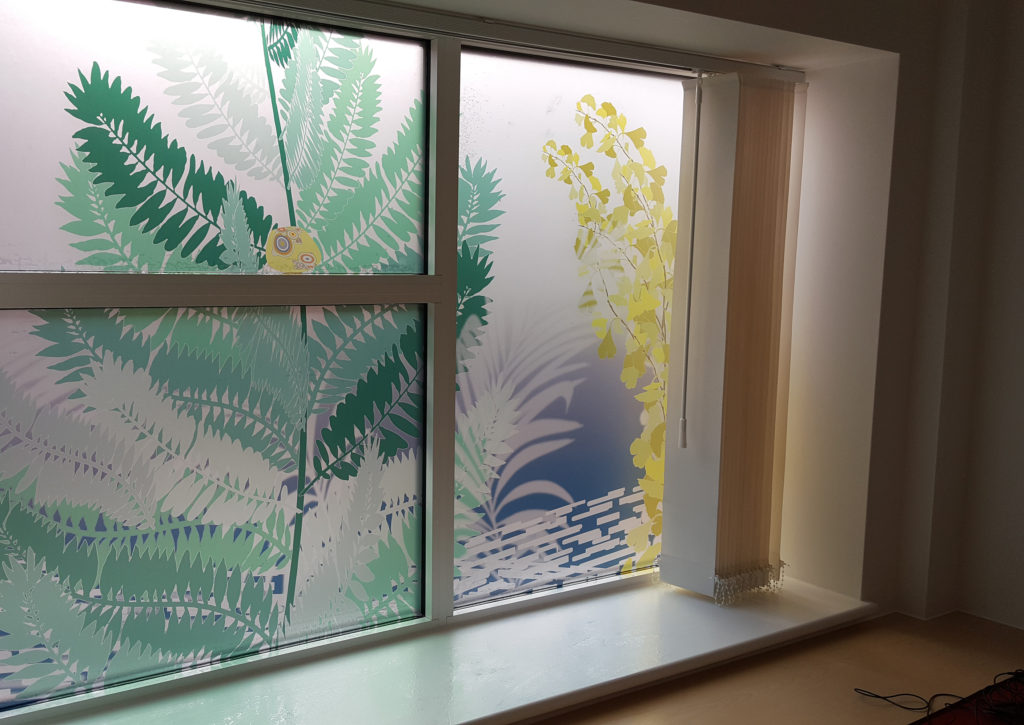
Above: Detail of Clinic Room W005 – Tech Services
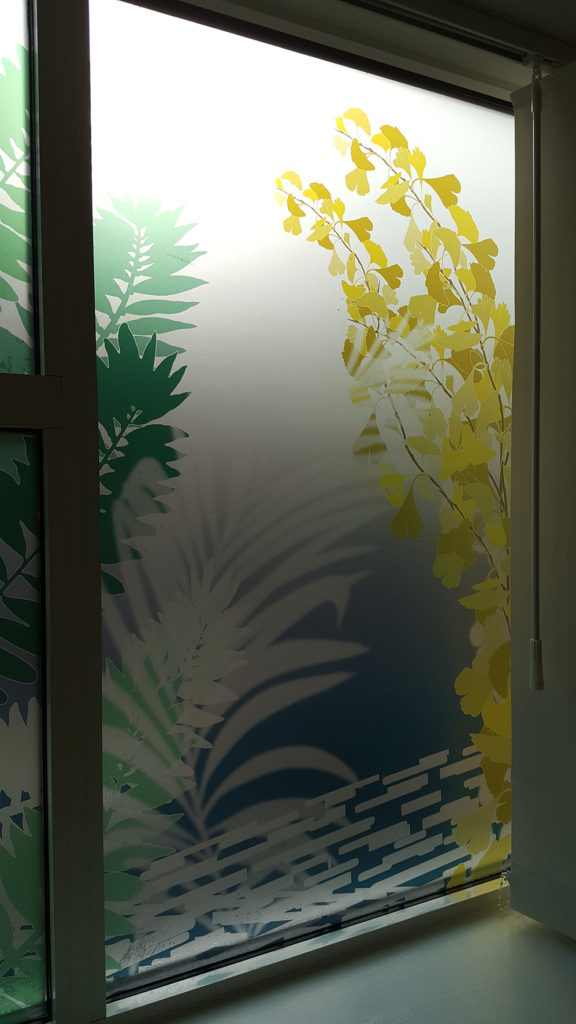
Above: Detail of Clinic Room W005 – Tech Services
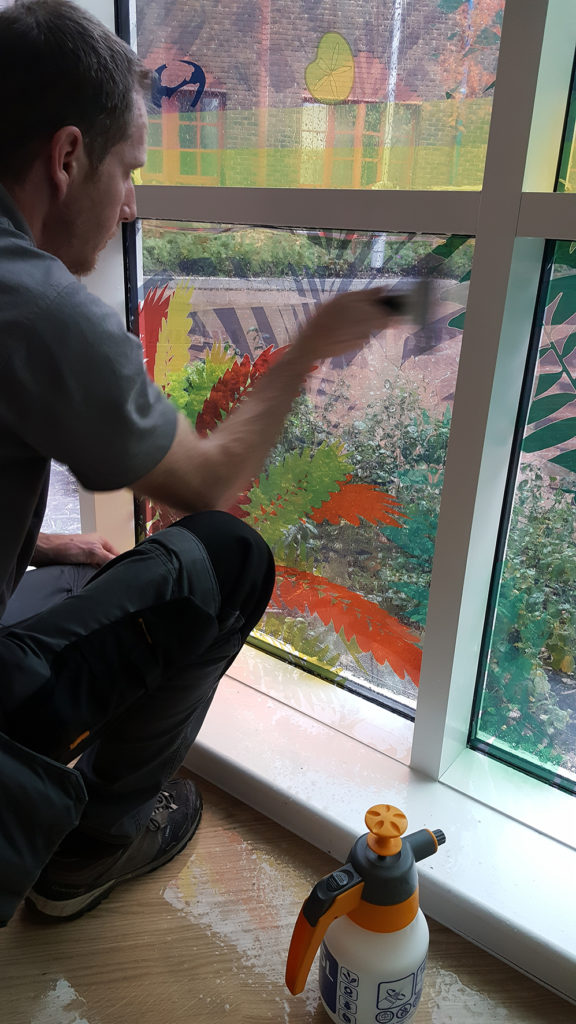
Above: Detail of artworks in Clothed Waiting Room CW02 (Reception). The artwork in this space is made up of transparent colour printed onto optically clear vinyl, which means it is effectively ‘see through’. This was a required detail here to allow the external landscape and as much light as possible to enter the space.
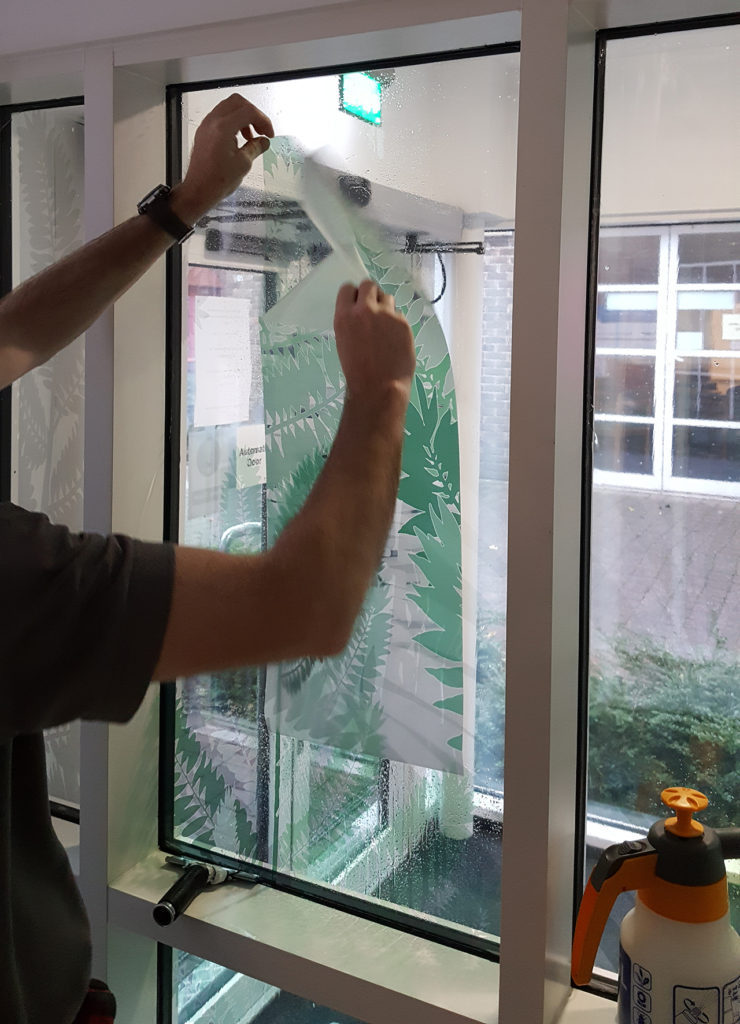
Above: Detail of artworks in Clothed Waiting Room CW02 (Reception). The vinyl has an adhesive coating, but is ‘floated’ into position on the glass with a light spray of water, allowing for final positioning. A rubber squeegee is then used to remove excess water and any air trapped between the vinyl and the glass.
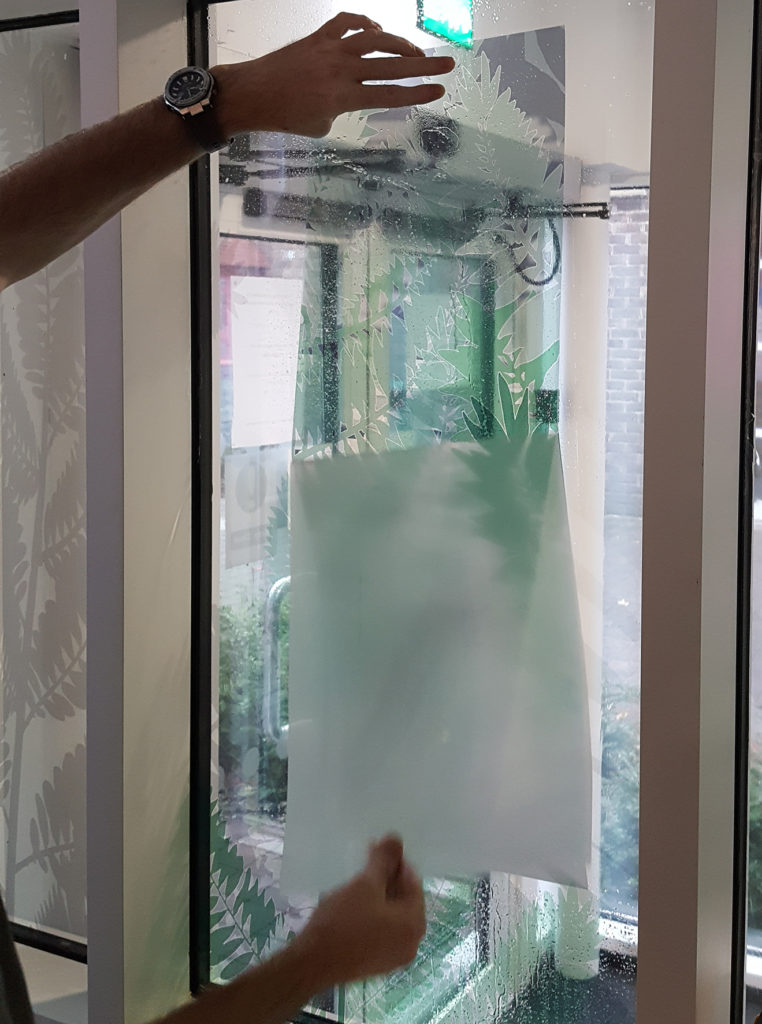
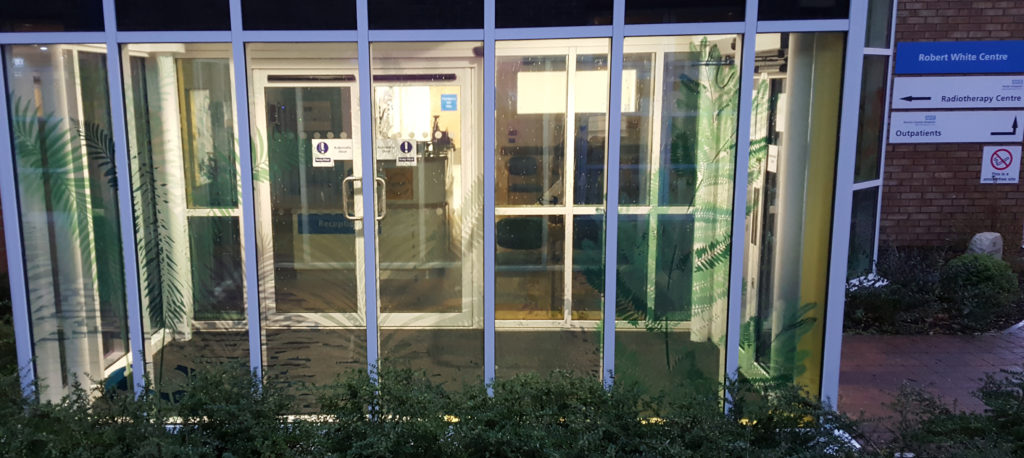
Above: The External Lobby Entrance seen from outside at dusk, reveals the levels of transparency in the artwork. The impact is soft and subtle, allowing for clear views into the building. At nighttime, this effect becomes almost like stained glass.
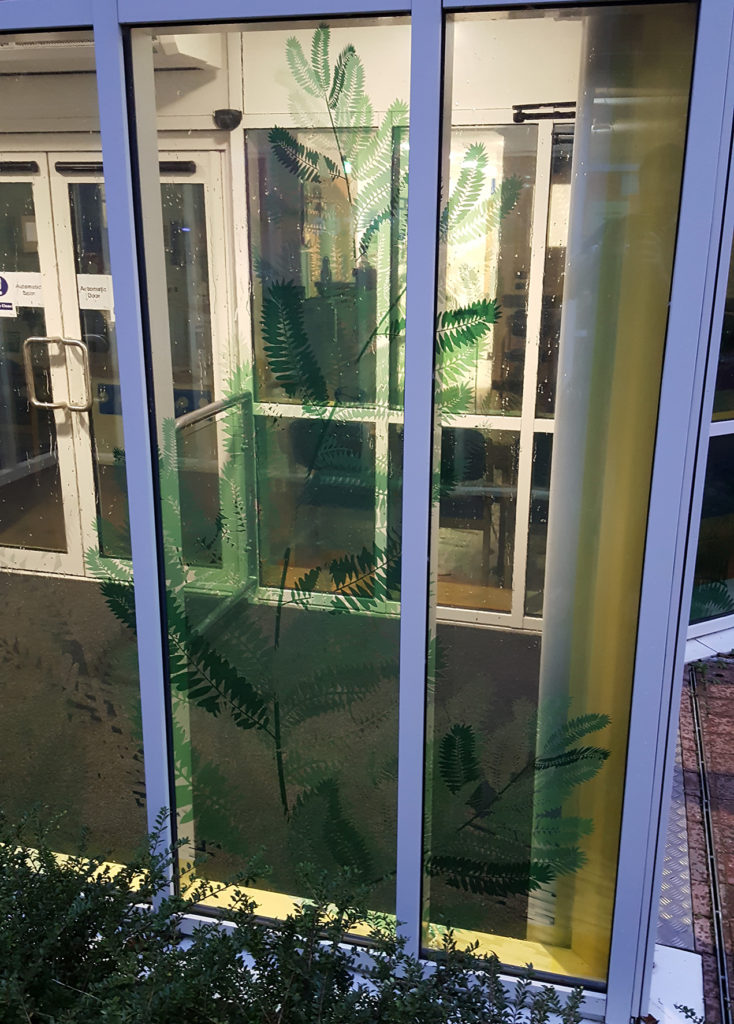
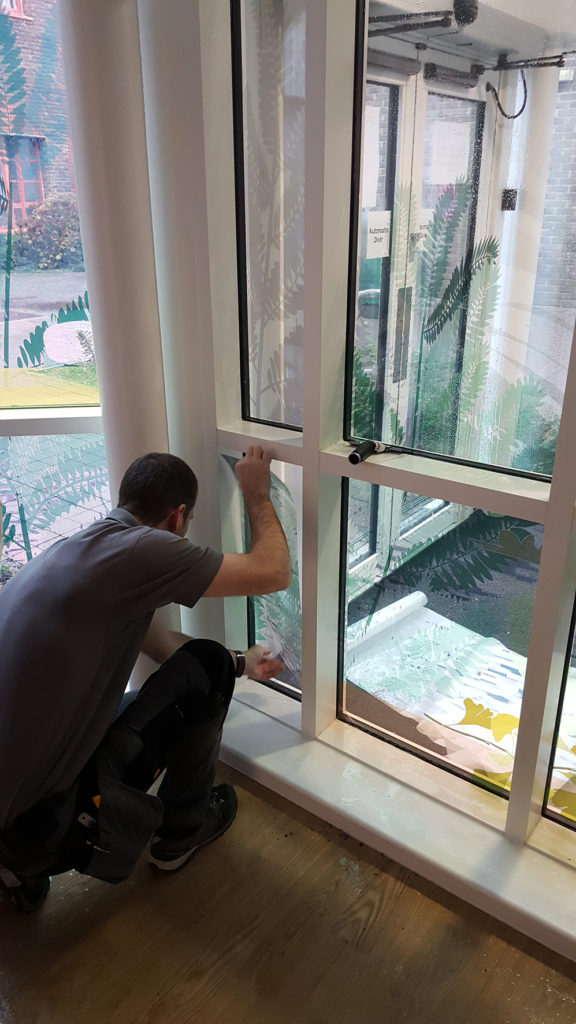
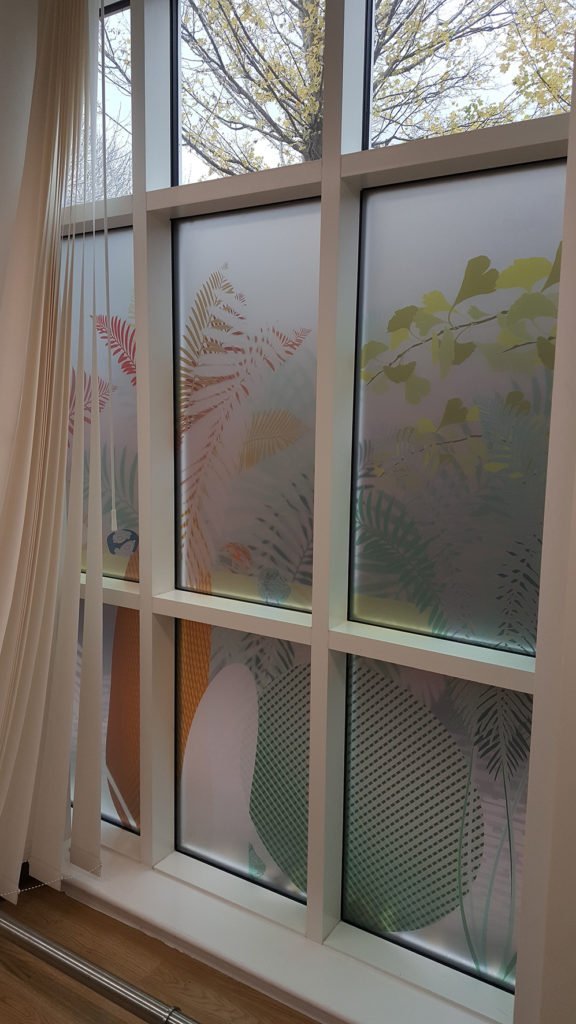
Above: Staff Meeting Room CW06. This room was overlooked by a raised footpath accessed by a flight of steps just outside the room, making privacy an issue. We kept the top set of windows free of artwork to maximise daylight and to bring the surrounding trees and landscape into the artwork as well.
