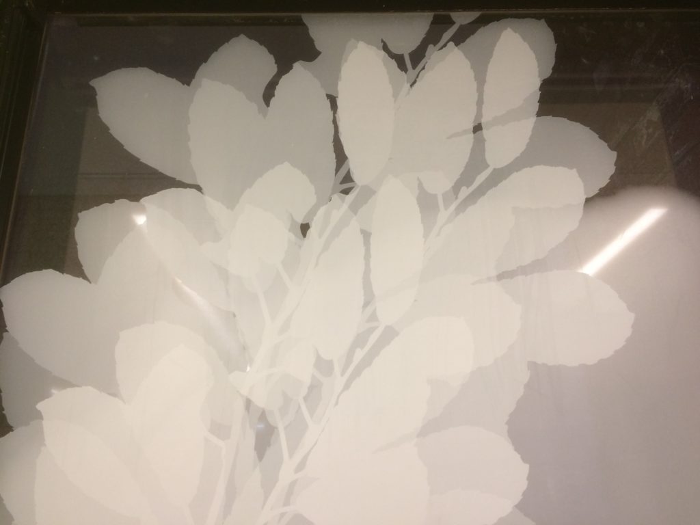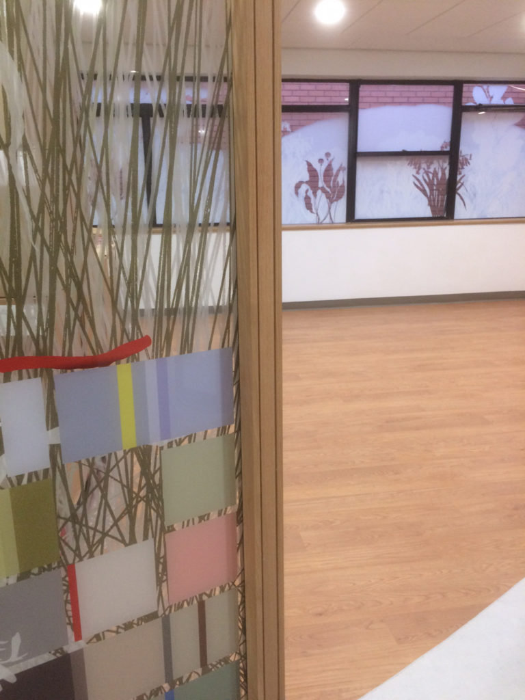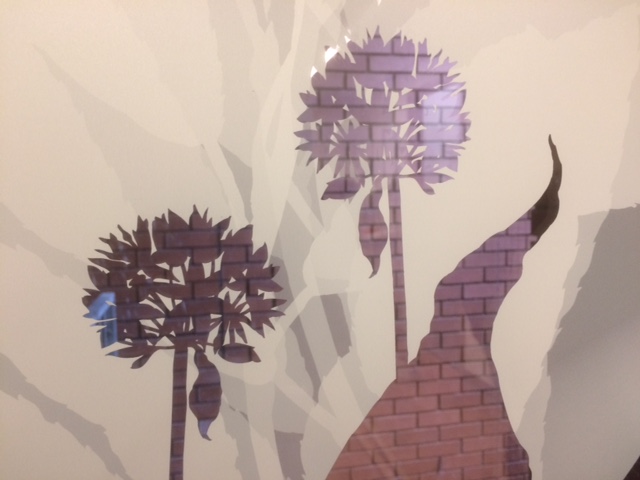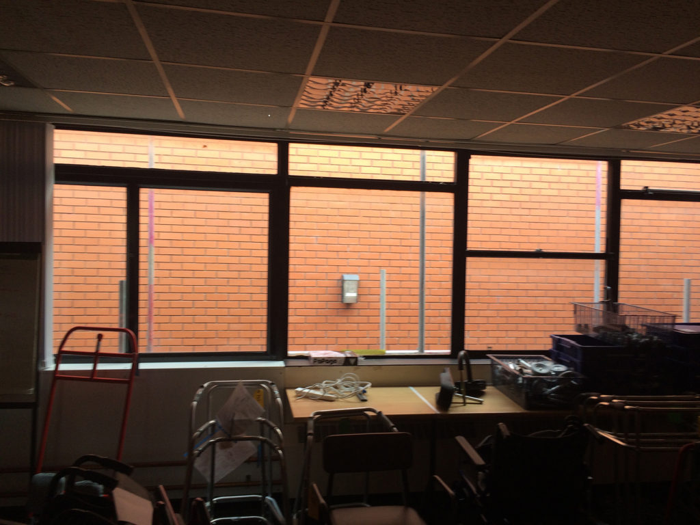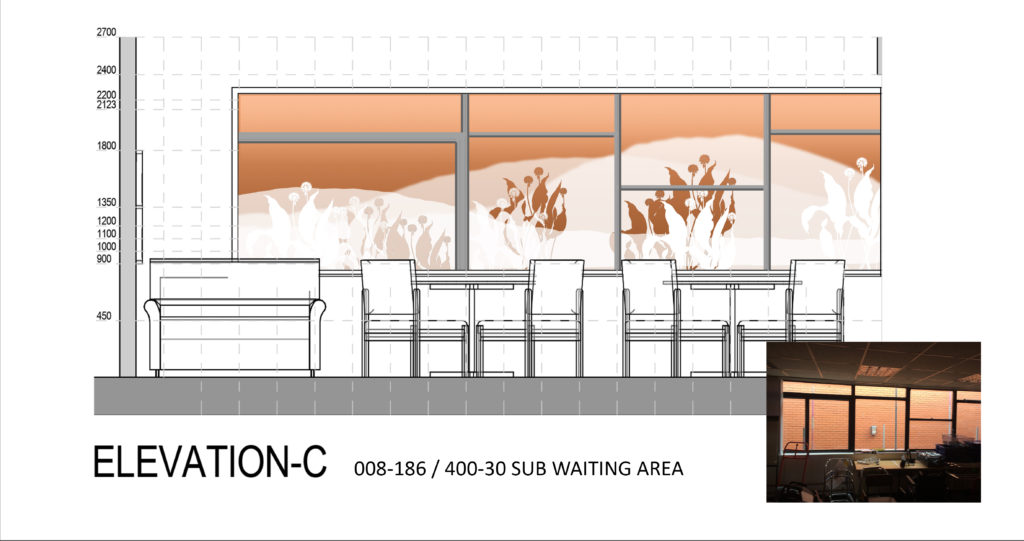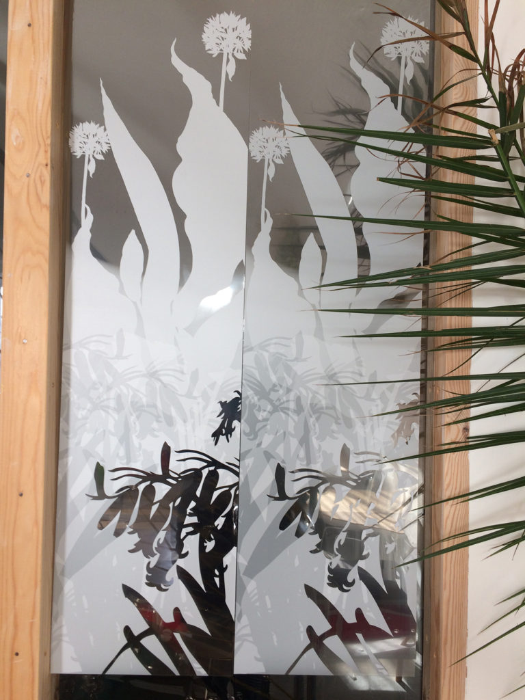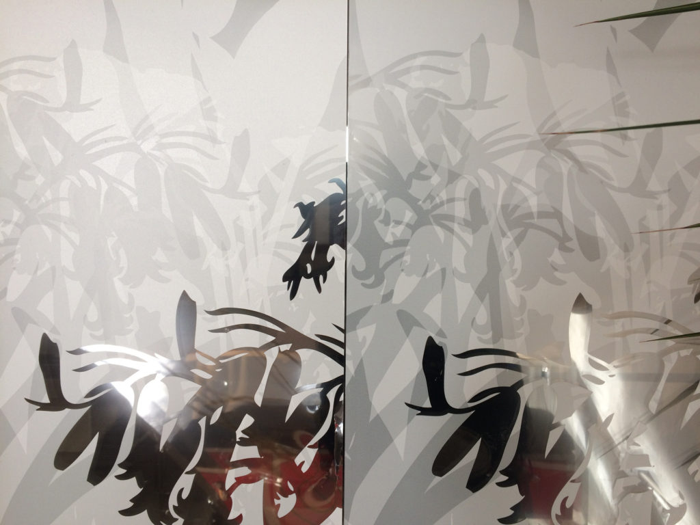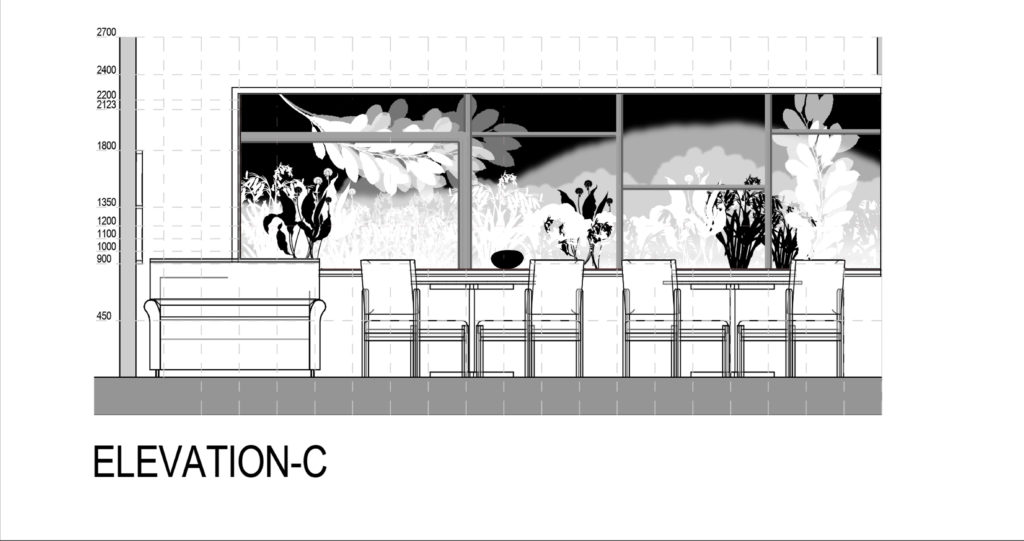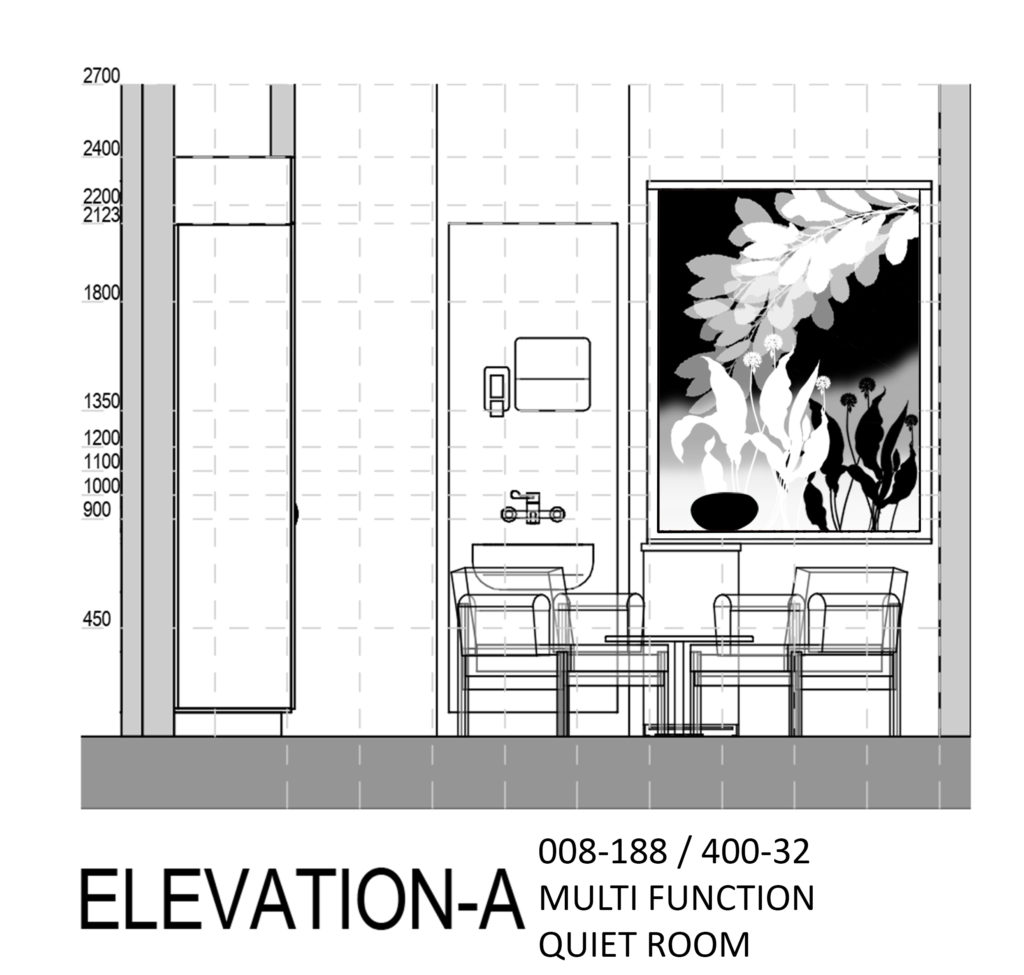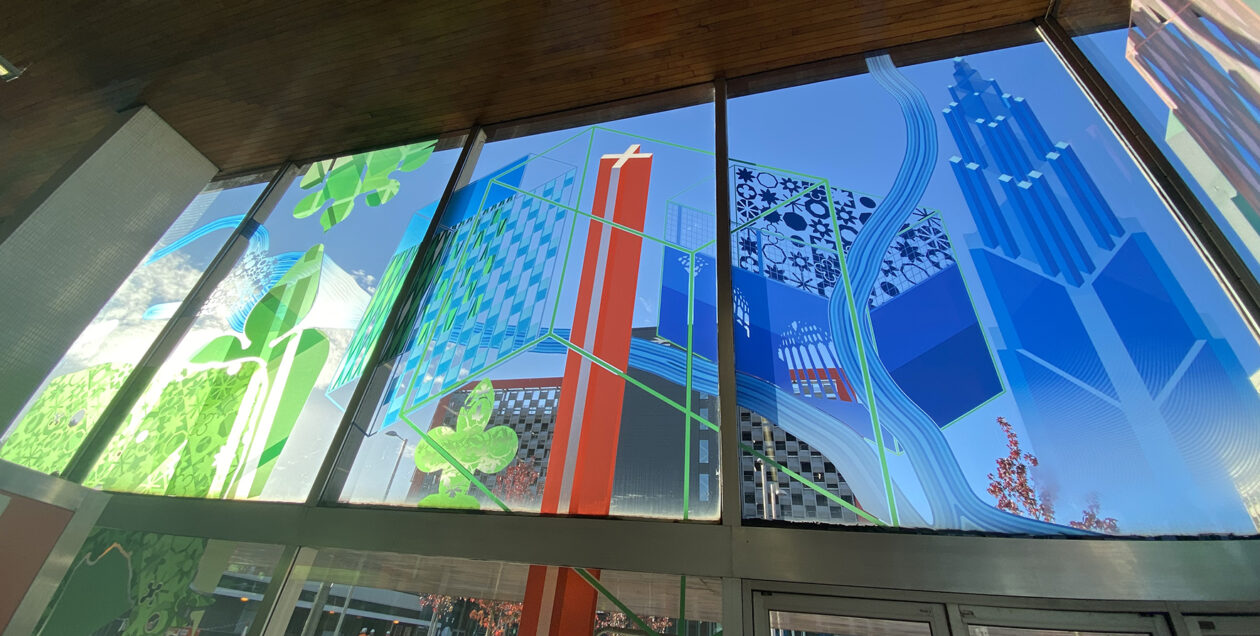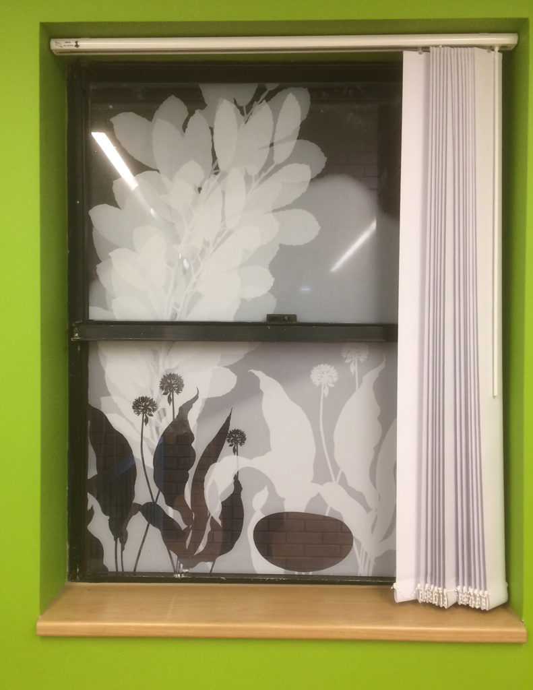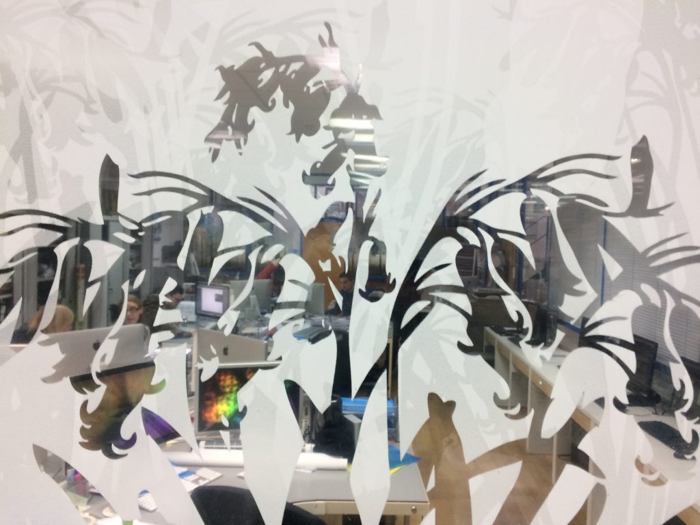
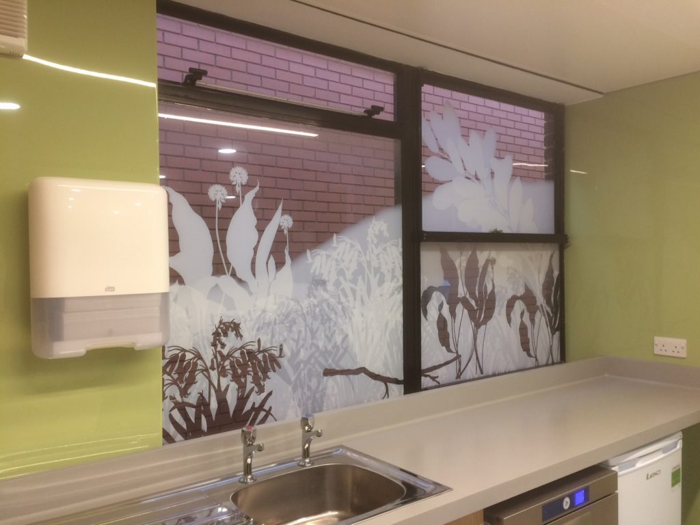
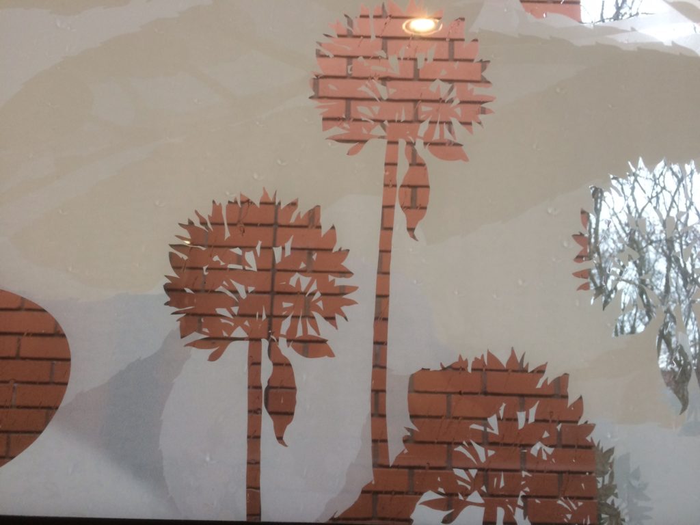
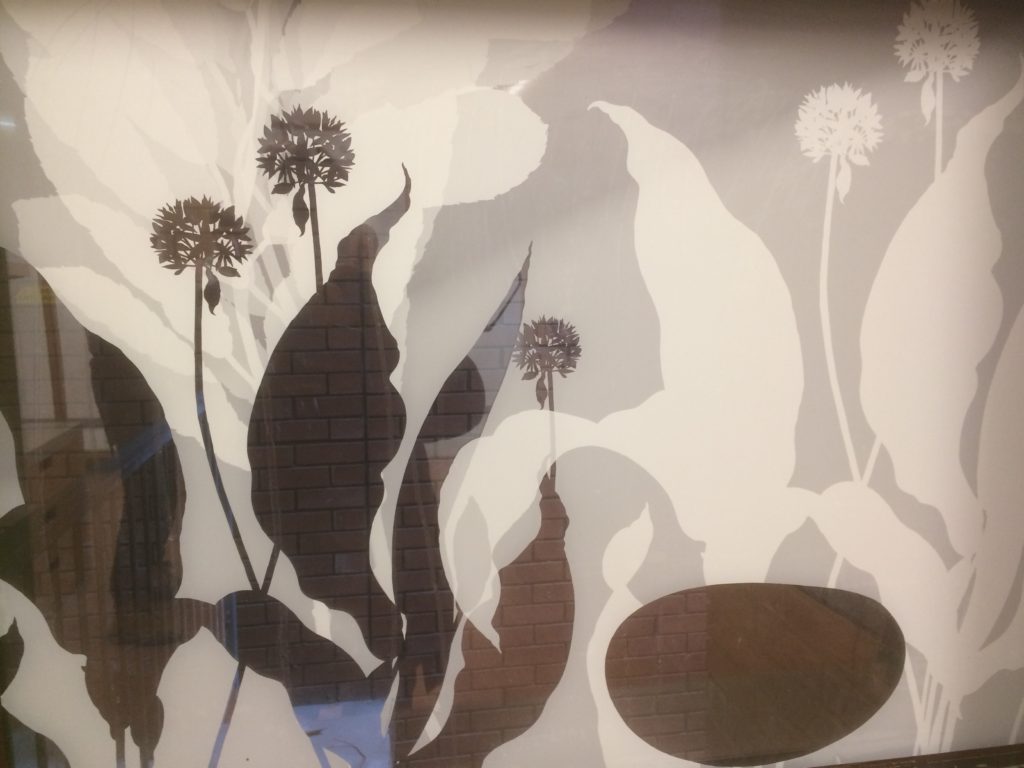
Along the main corridor within the new unit are a series of rooms for staff, service users and their families, consulting and treatment spaces. Almost all of these rooms look out onto a blank brick wall of an adjacent building about 1.5m from the windows. The artwork is digitally printed in tones of opaque and translucent white ink onto optically clear vinyl. Cut out detailing and clear unprinted areas bring the brick all, colour and texture to work with the design and integrate what could otherwise have been an unforgiving backdrop and view to those working and visiting the spaces.
We have collaborated with Vinyl Graphics Ltd – VGL – for this element of the project.
