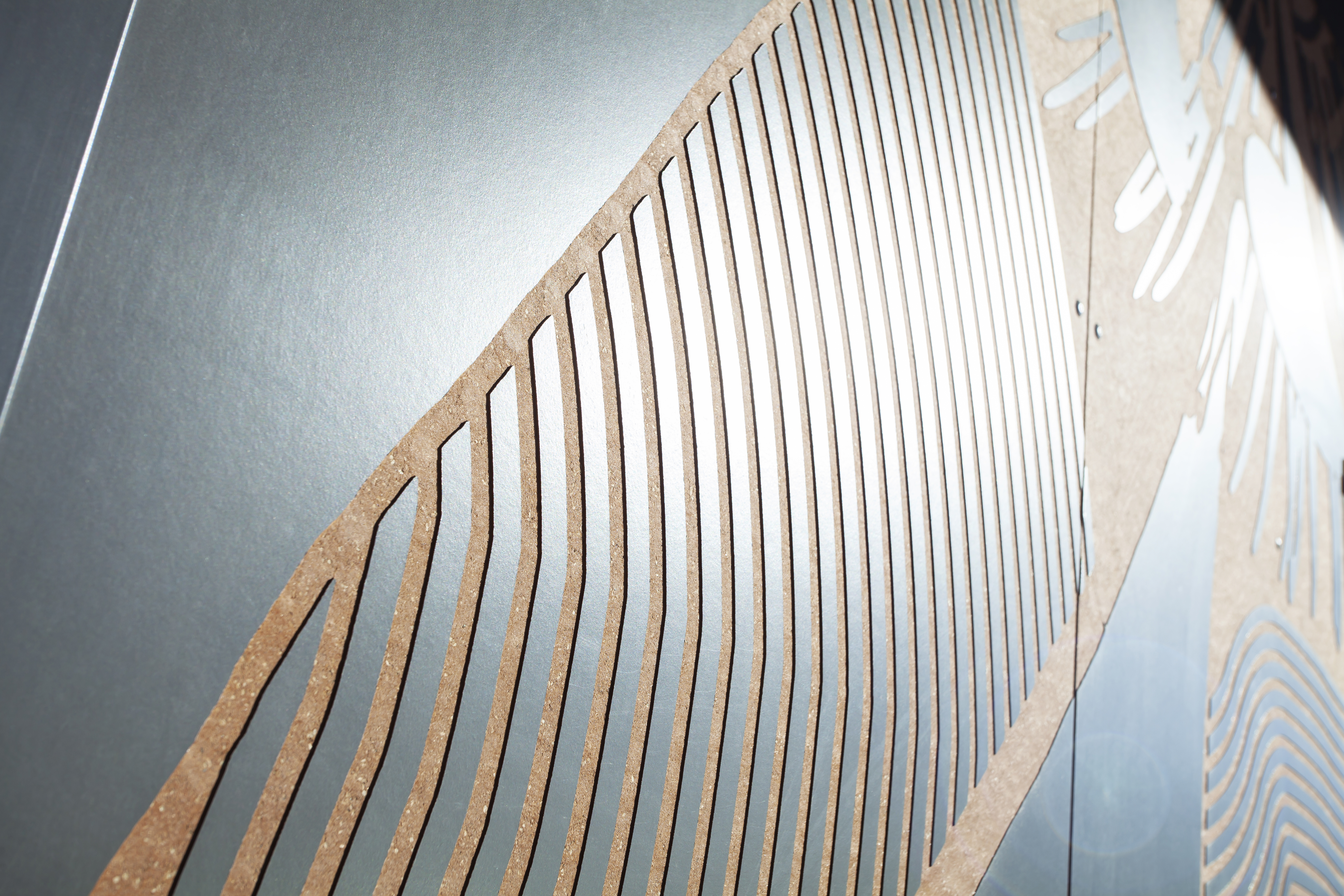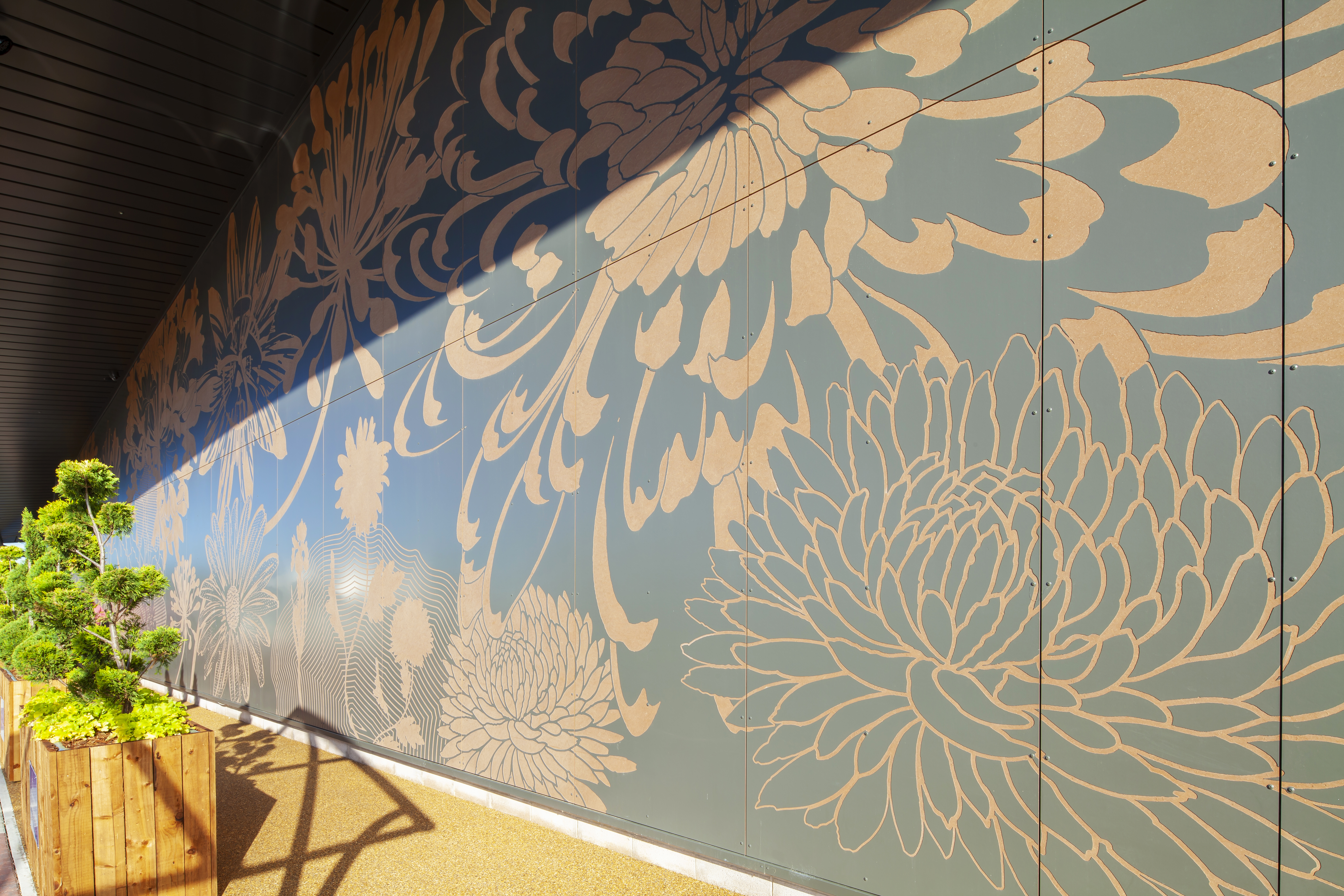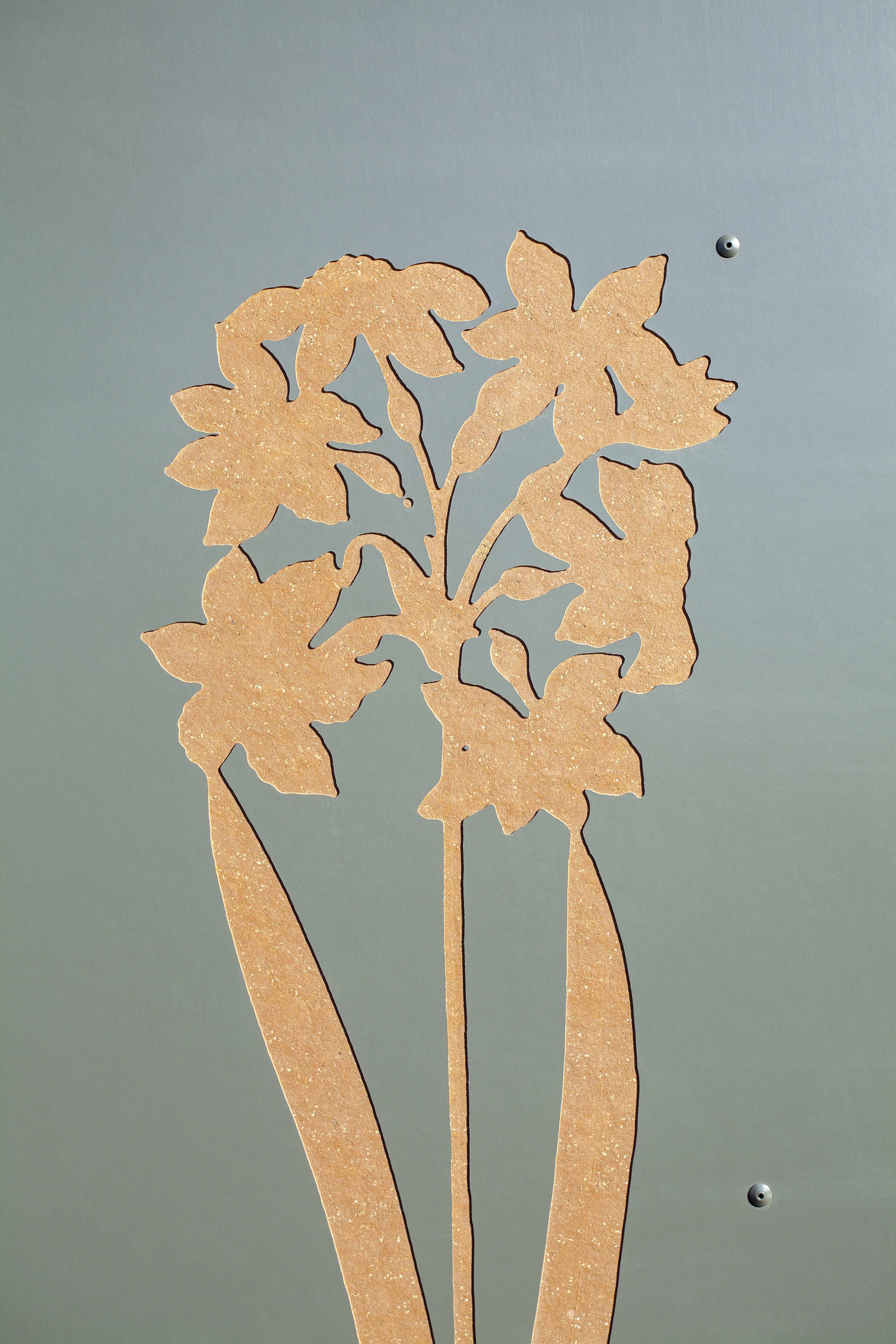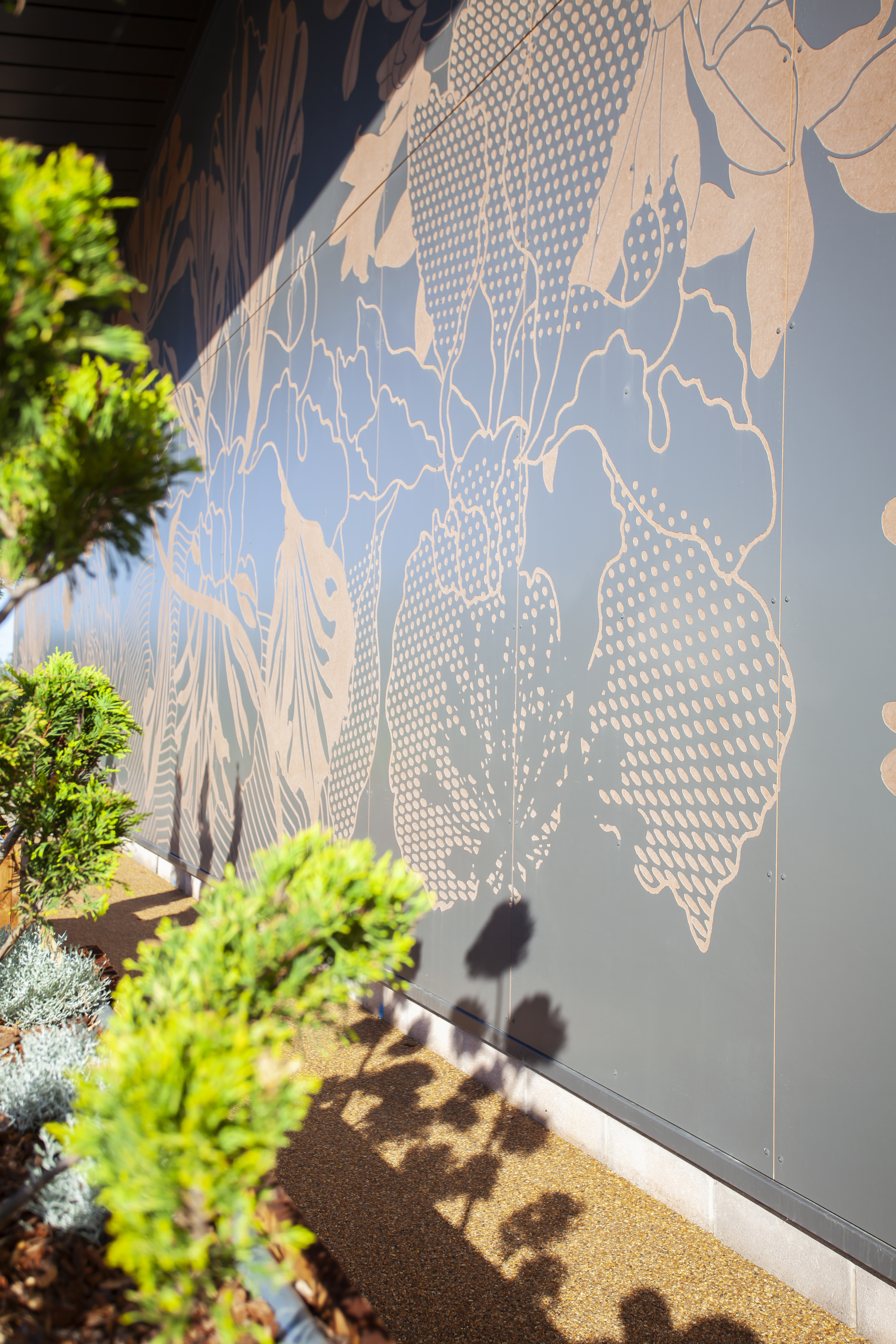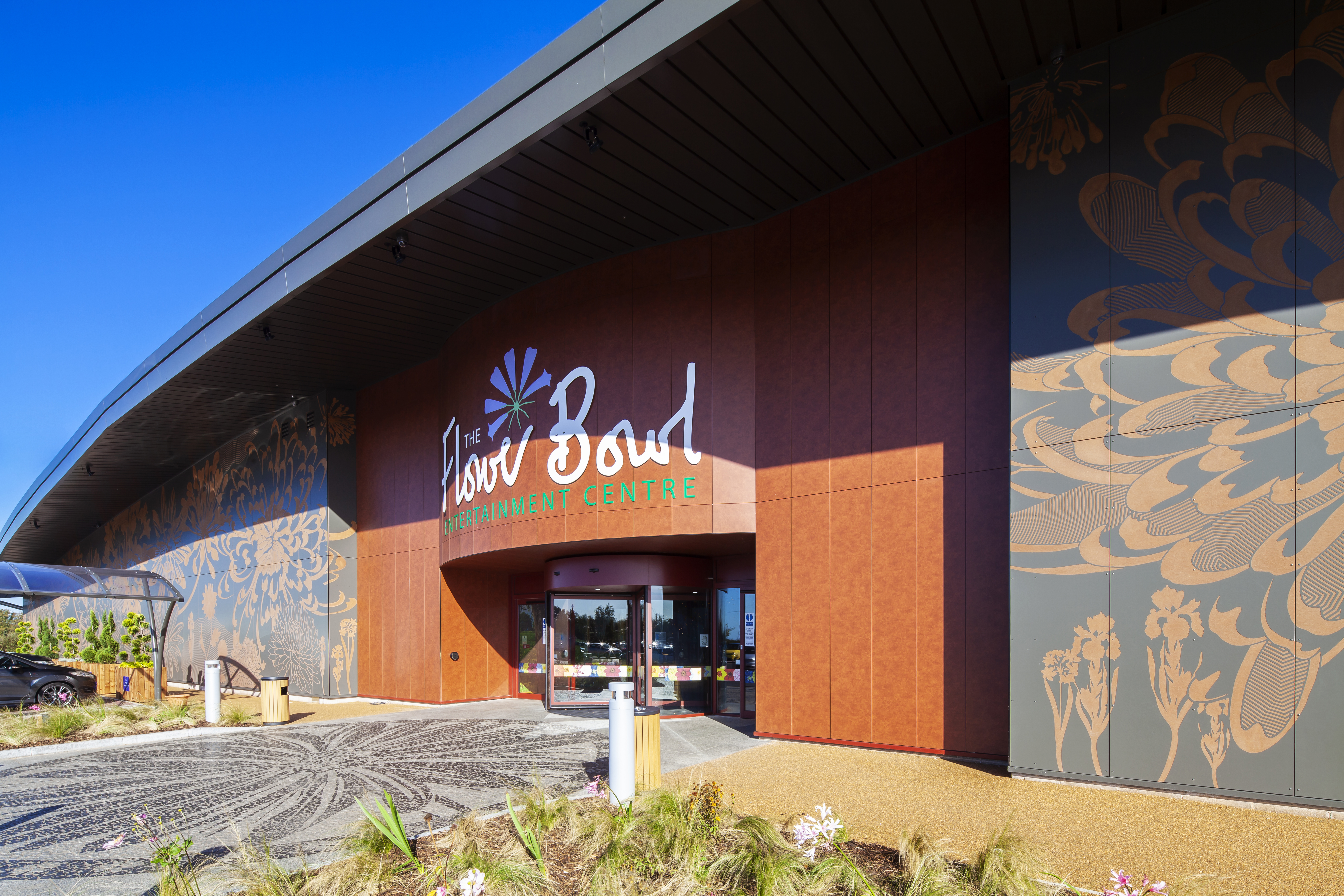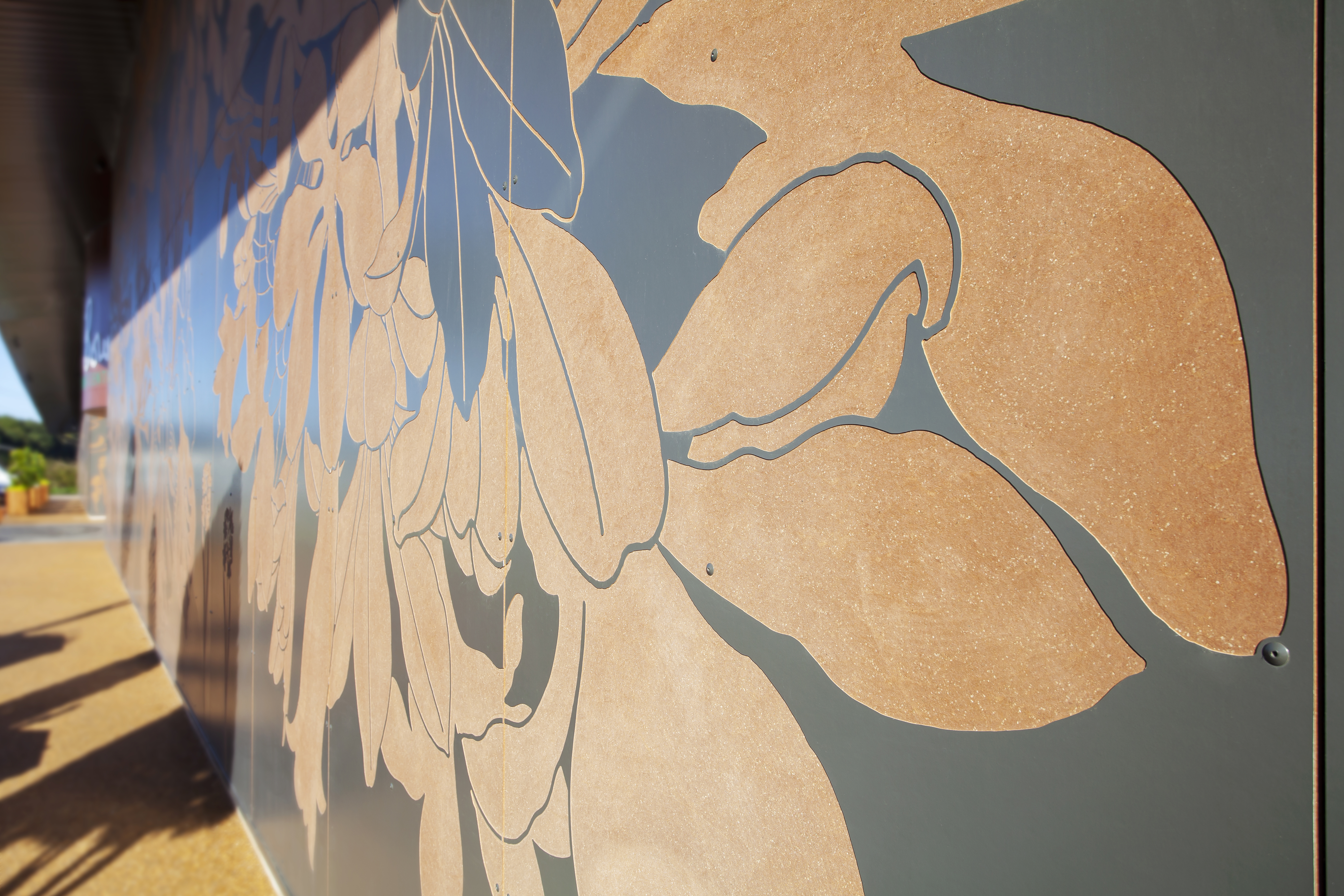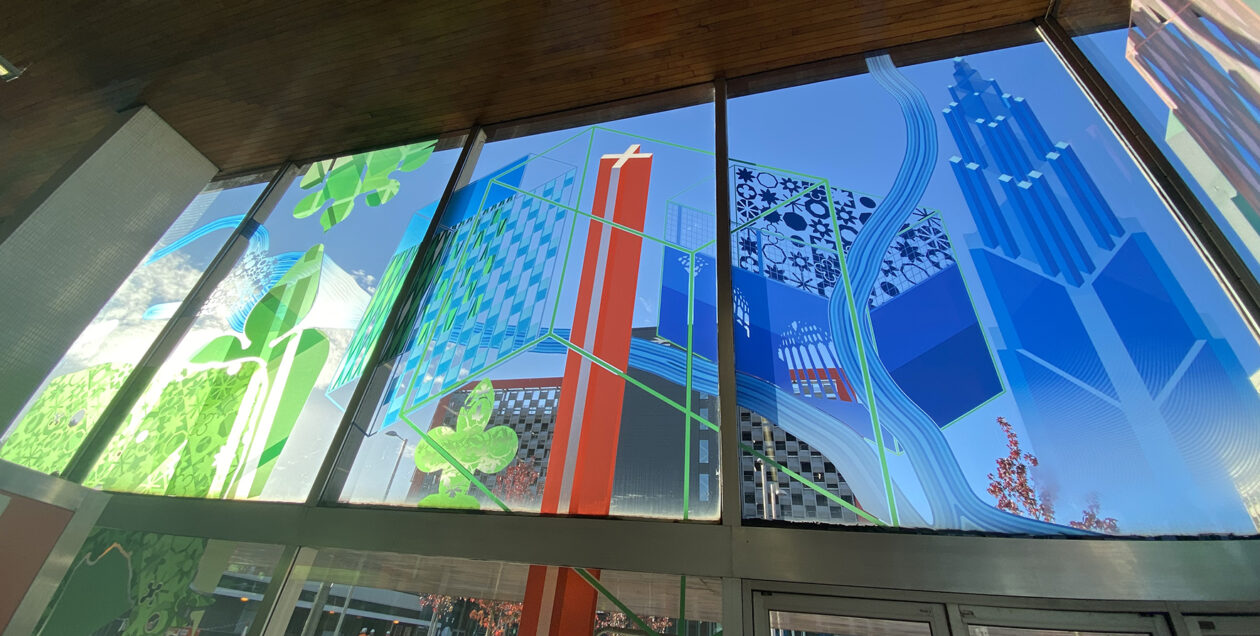My great collaborators at Rockpanel have just sent me a new set of images they have commissioned of The Flower Bowl Entertainment Centre at Brock, near Preston.
The wonderful images are by Daniel James Alive Photography.
I was commissioned by Guy Topping MD of Barton Grange Garden Centre to create the cnc routed artwork for the external Rockpanel rainscreen facade.
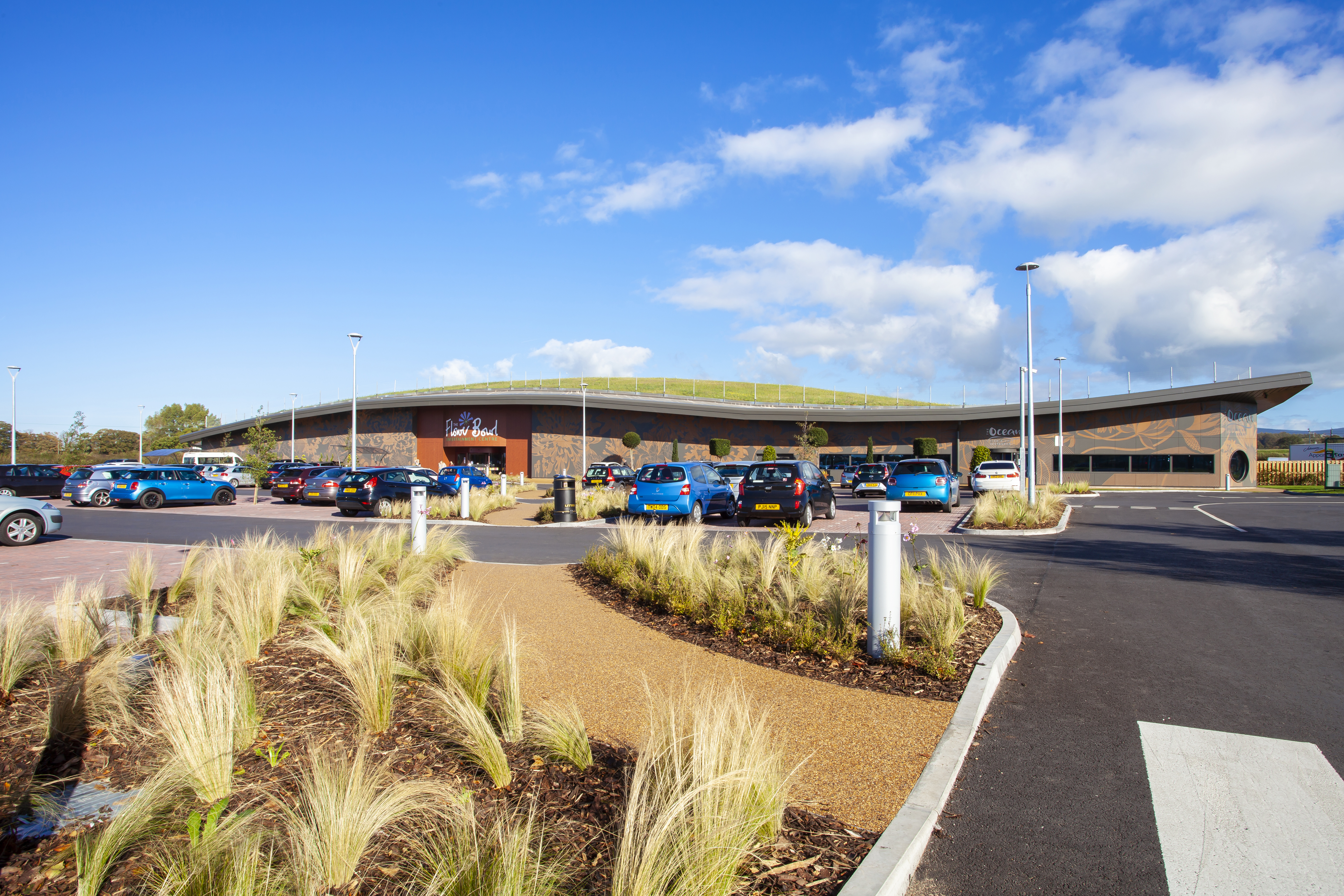
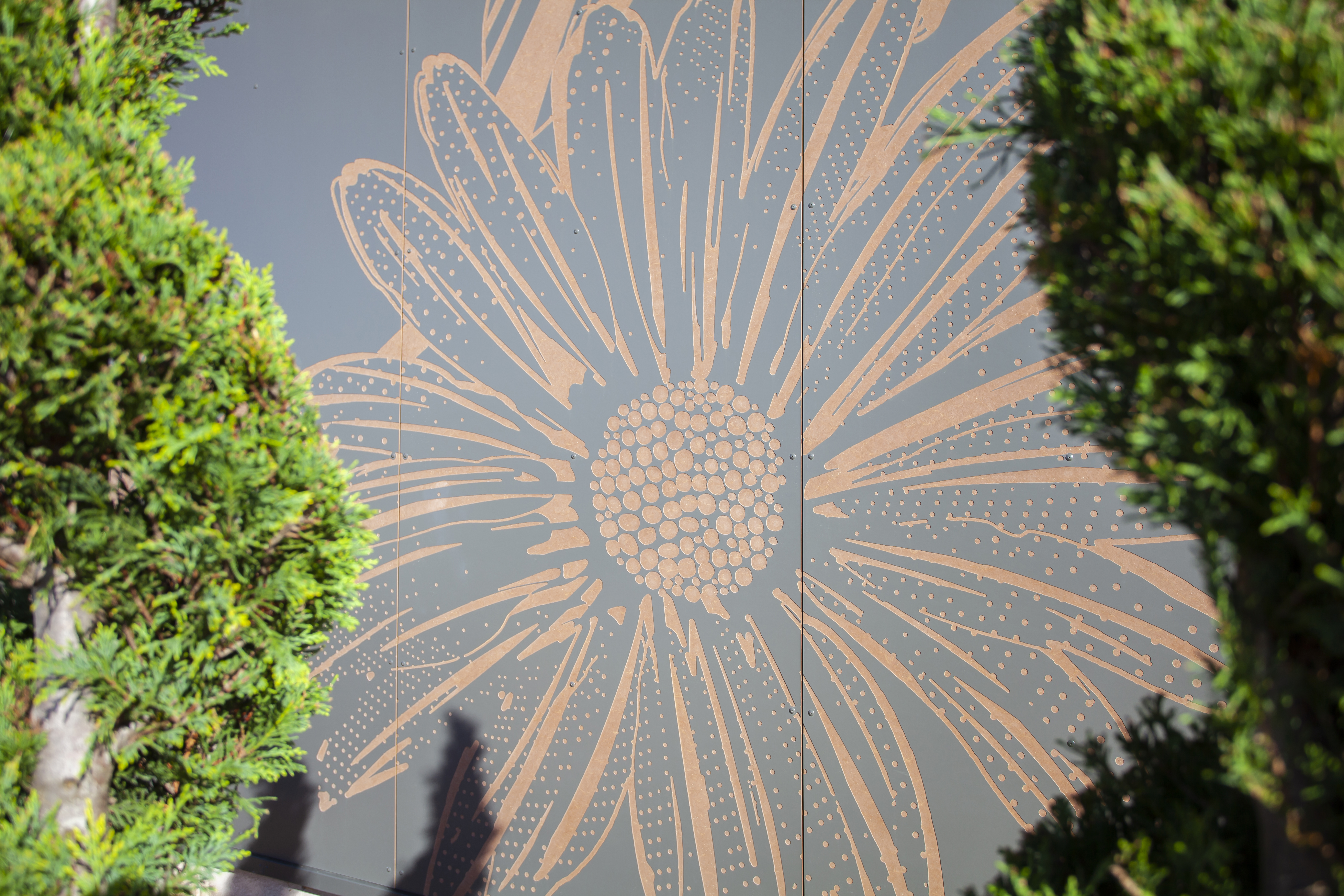
Rockpanel put me in touch with Barton Grange following our work with HLM Architects on their ‘Heart of the Campus’ project for Sheffield Hallam University. I was then commissioned by Guy Topping to design artwork to be integrated into the exterior cladding, which wraps the façade of the Flower Bowl. The client was keen to reference its long association with plants, trees and especially flowers. The artwork is therefore a celebration of flowers inspired not so much by botanical accuracy, rather their abstract super graphic nature at large scale, exploding like fireworks in celebration across the elevations of the building.
The façades are specified in Rockpanel Colours in RAL 7022, routed to reveal the design, which was created in collaboration with Mark Durey at The Cutting Room, Huntingdon, using Alphacam CAD CAM software.
The translation of my artwork to the end product is anything but straightforward. Mark’s intimate knowledge of the technology, combined with his experience in creative problem solving, brings an entirely bespoke method to creating the final installation. The final outcome is exceptionally accurate.
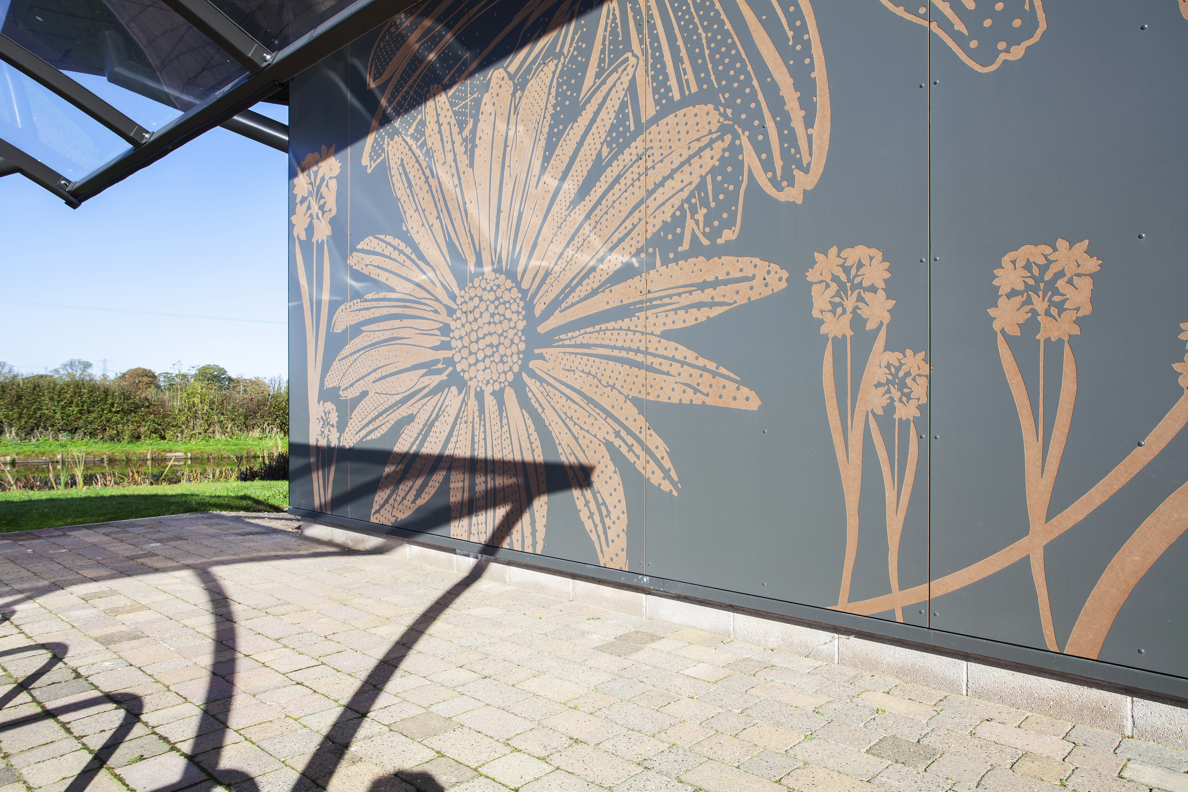
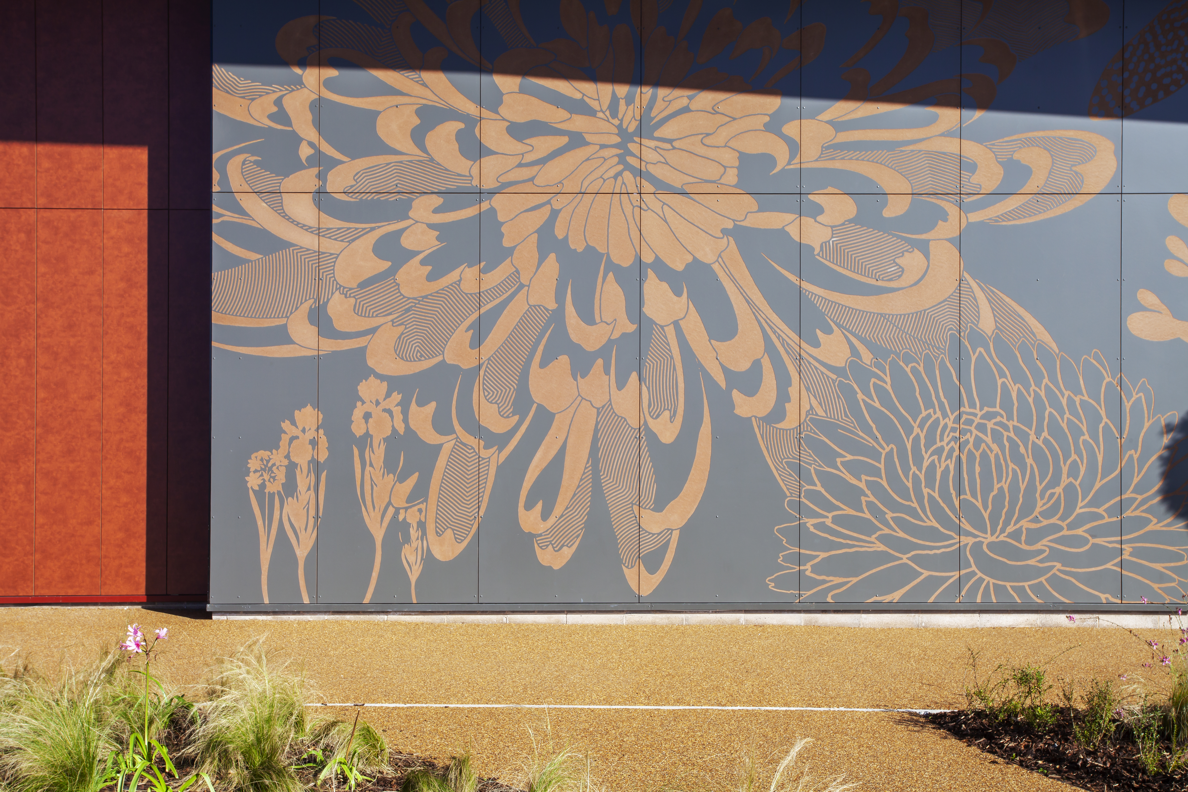

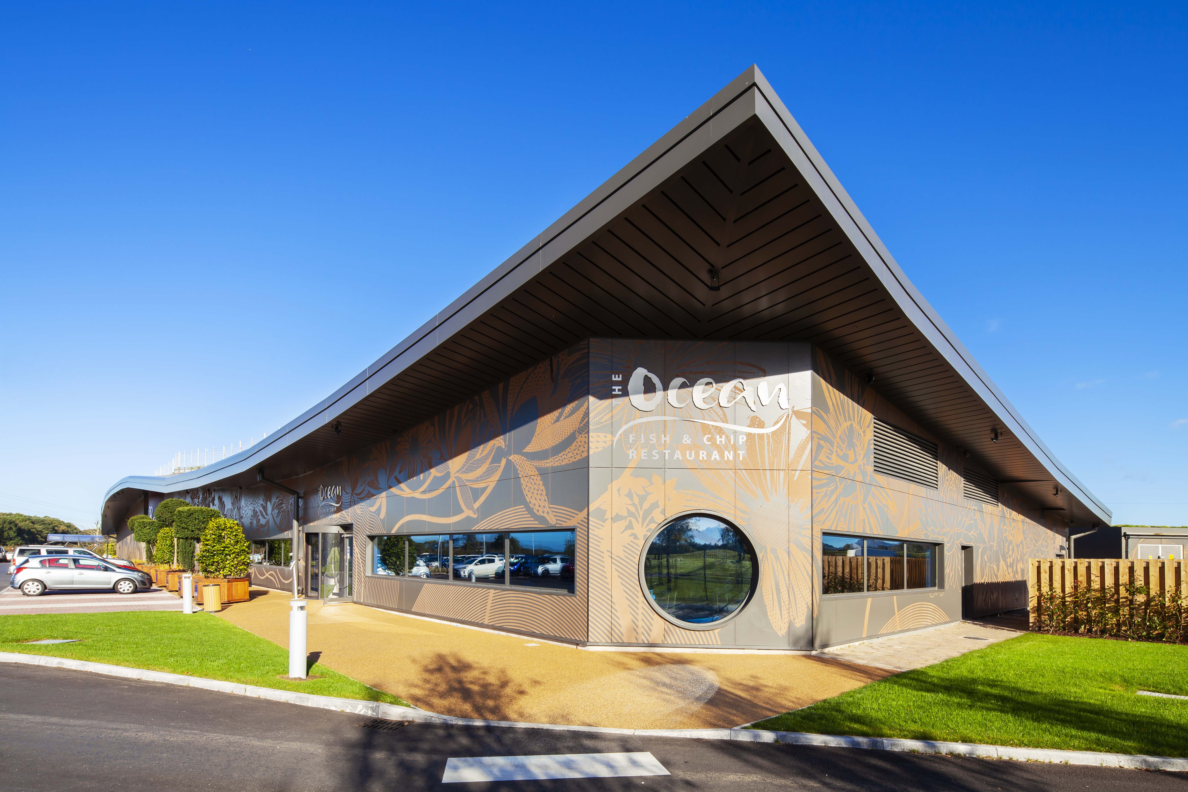
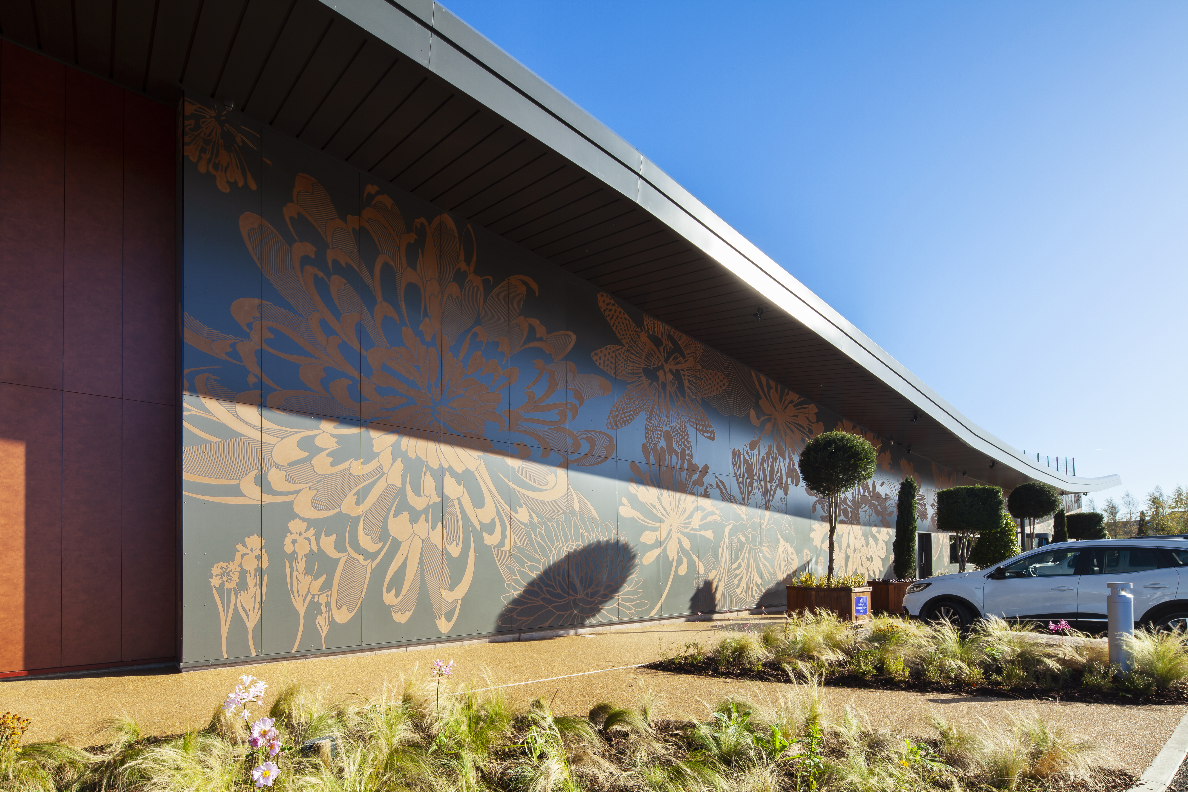
‘The Flower Bowl is an innovative multi-use leisure destination, which sits alongside Barton Grange Garden Centre and Barton Grange Marina at Brock, near Preston in Lancashire.
The Topping family run the Barton Grange Group which owns and operate the Garden Centre, Marina and Flower Bowl and whose history spans back more than seventy years. The company runs several award-winning garden centres, a 4 star hotel and a widely respected and successful landscape contracting firm.
The architects for the project were Worthington Ashworth Jackson Walker (WAJW). They faced several challenges in accommodating the large number of disparate facilities with potentially conflicting requirements in close proximity. WAJW Architect Alistair Williams, “The single greatest challenge was to master the complex geometry of the vast, undulating roof and to detail this in such a way that it could be accurately replicated on site.” The 4200m2 single storey structure now features that gently undulating grass roof that, it is hoped, will eventually have sheep grazing on it’. Rockpanel
