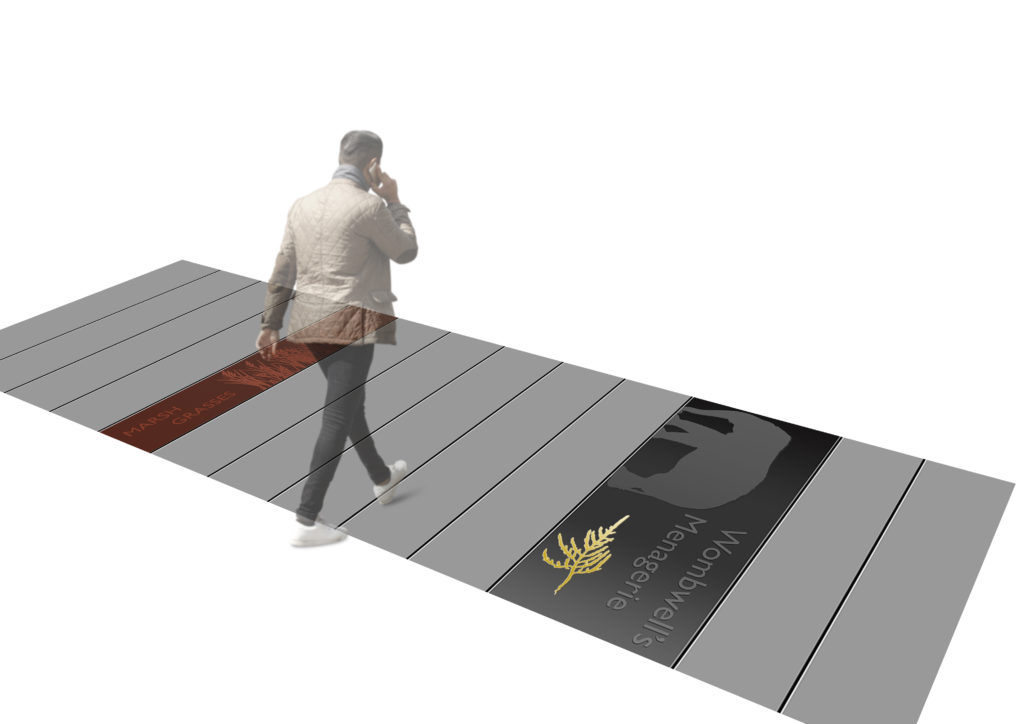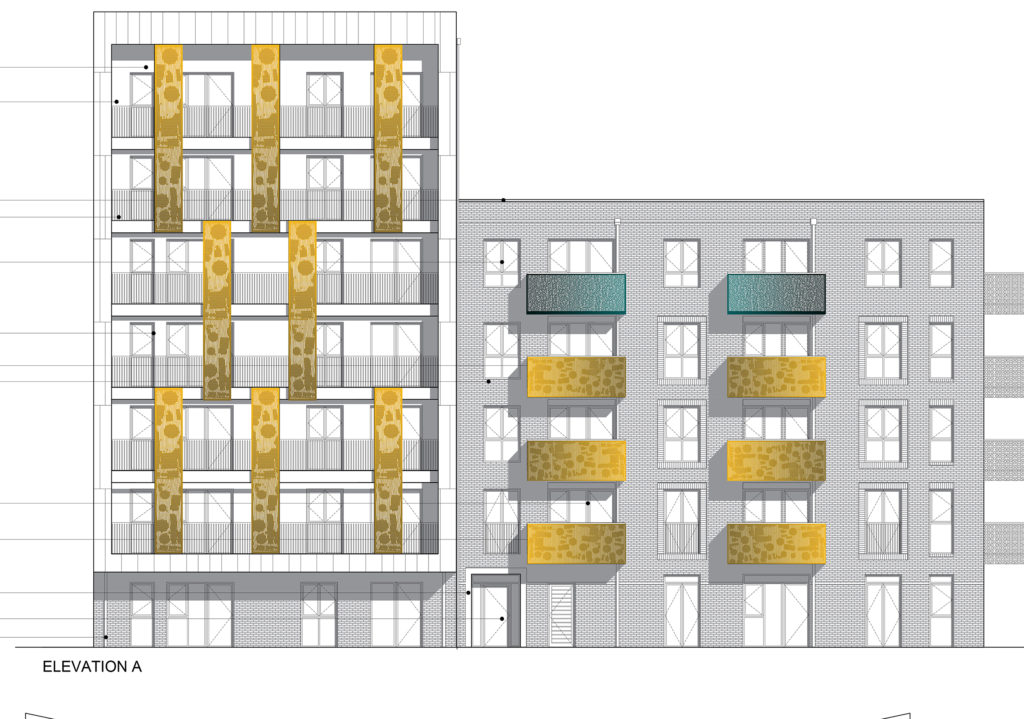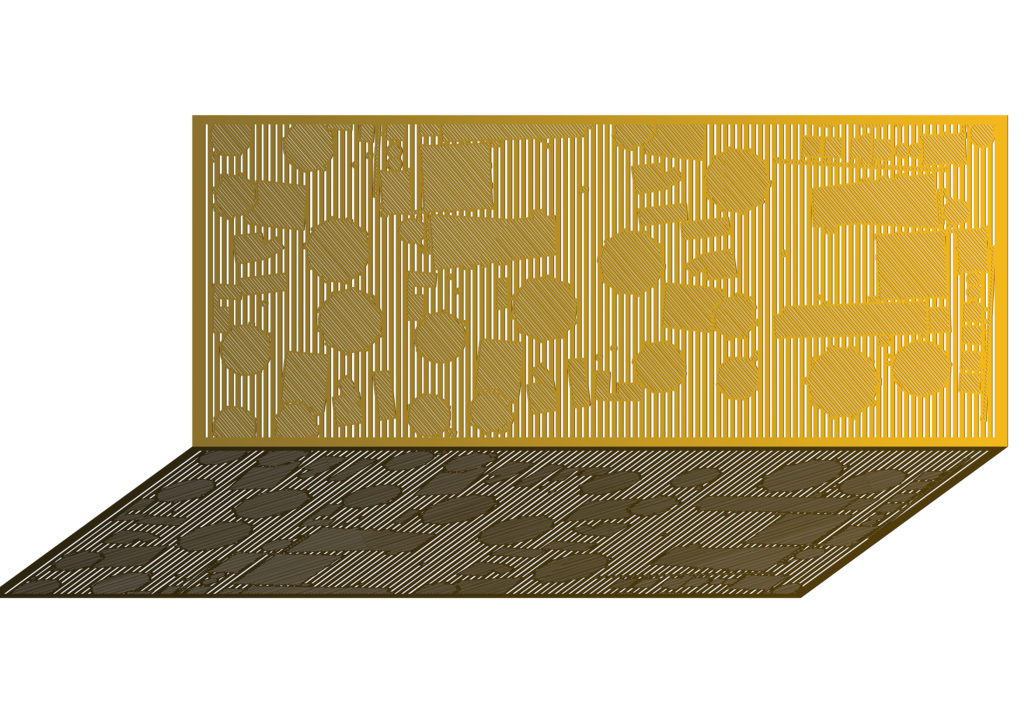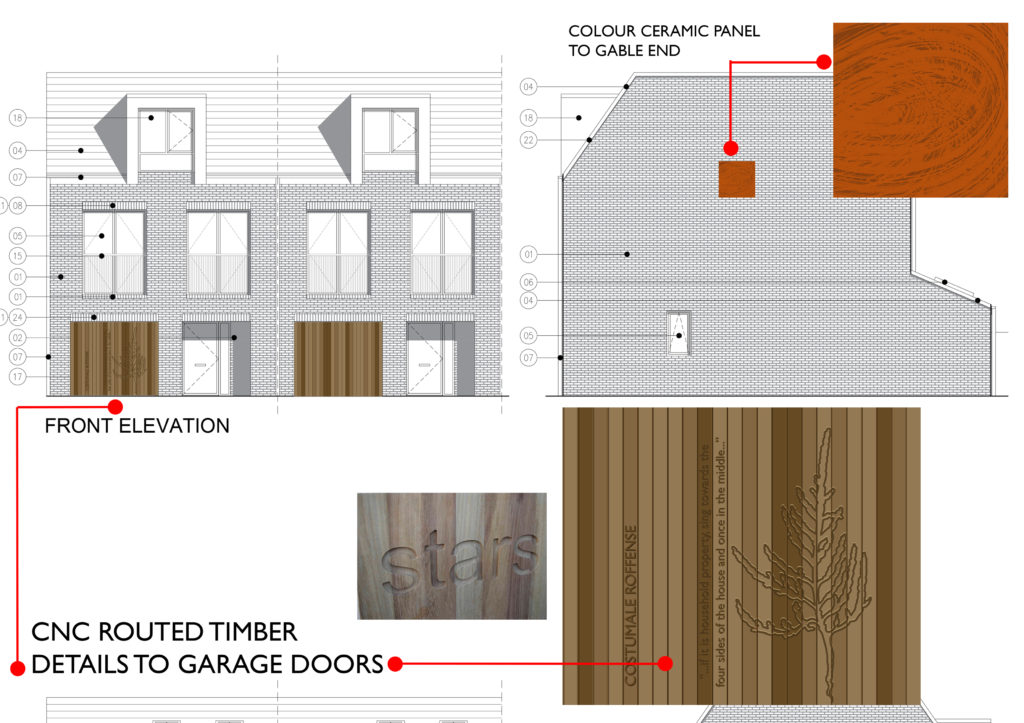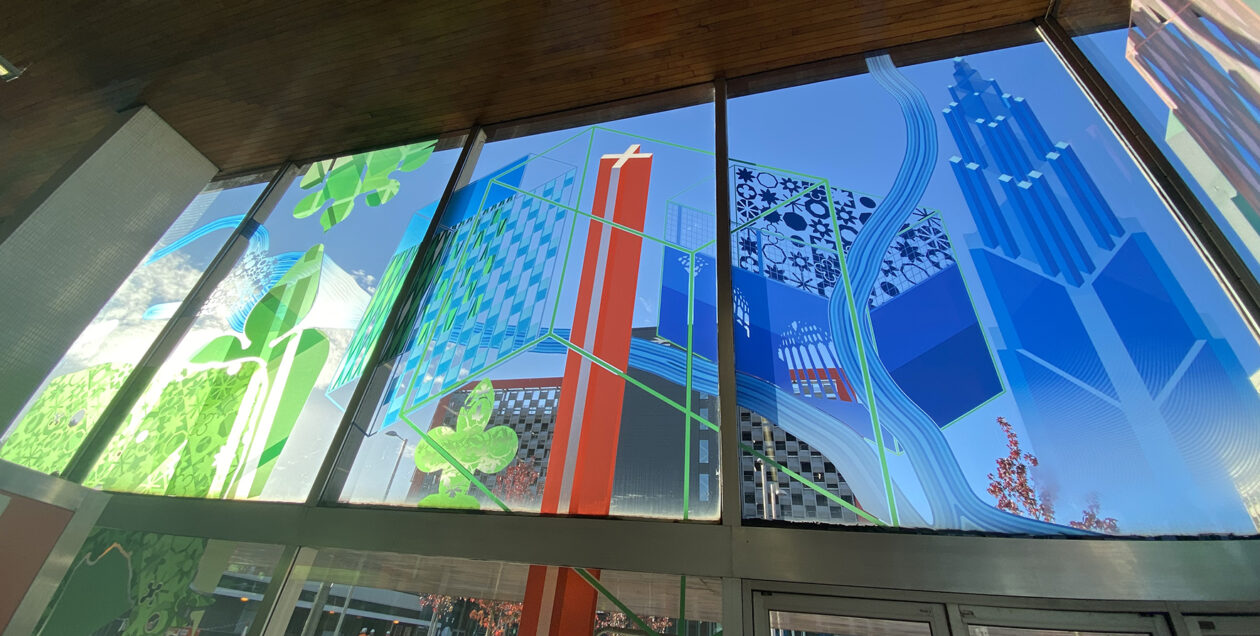ROCHESTER RIVERSIDE
RESEARCH – REGENERATION – RECLAMATION – RECYCLE – REMINISCENCE – REVEAL – REPLACE – RESONATE
RE-USE
The Rochester Riverside development aims to deliver 489 homes in Phases 1, 2 & 3. The first show homes are scheduled to be ready by September 2018. I have been researching and developing ideas to embed some of the social & industrial legacy from this site into the new build homes and apartments & not forgetting a new community which is being delivered. The site has a treasure trove of layered history to uncover fed by its unique position between Rochester and River Medway.
Intertidal Salt Marsh
Tithe Lands
St Nicholas Parish Rochester
Livestock Grazing
Clay & Mud
Market Gardens
Oyster Fishery
Gas Works
Ship & Barge Building
Iron Foundry
Coal Factors
Coal Depot
Railway Goods Yard
Scrap Metal Merchants
Wharfs
Cranes
Locomotives
Aggregates
Cement
By 2006 almost all the site had been cleared for re-development.
I have to find a way to be creative with the public art budget and to produce high quality, robust interventions, capable of withstanding the wear and tear of a contemporary urban space. My approach to this project has been to work with a series of 2.4m high brick walls, which form the entrances to parking courts on the Central Streets of Phase 1 & 2. I am also embedding work into the threshold entrances of six apartment blocks and numerous private houses throughout the site. Materials being investigated at this stage include granite, cast concrete, cast iron, architectural ceramic & brick. The concept drawings shown below are all subject to change, revision, omission – all the usual ups and downs of project development.

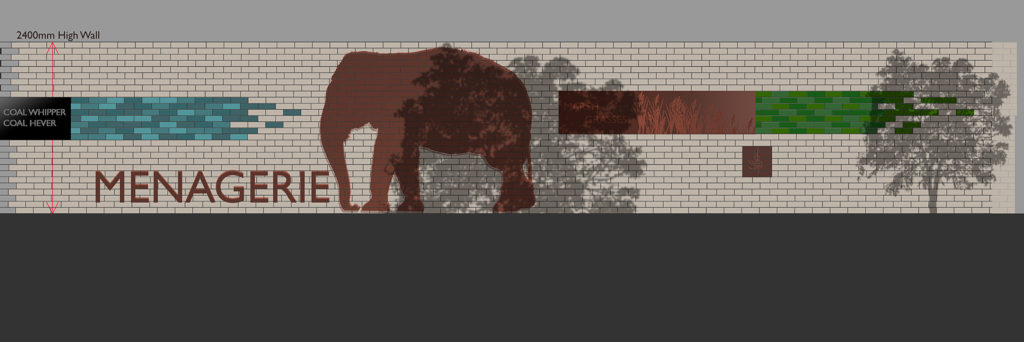
These early concept drawings explore the various combinations of narrative elements which could be developed further. They are rather overstuffed with ideas at this stage – far too many to deliver – but are beginning to explore the legacy of the site via stories created by combining strands of research. Visiting menageries share space with Iron Foundry production and mud and clay trades carried out on the site. The elephant would be sandblasted into the brick surface, whilst adjacent panels of cast iron with relief detail and glazed brick units and polished granite are embedded into the brick structure.
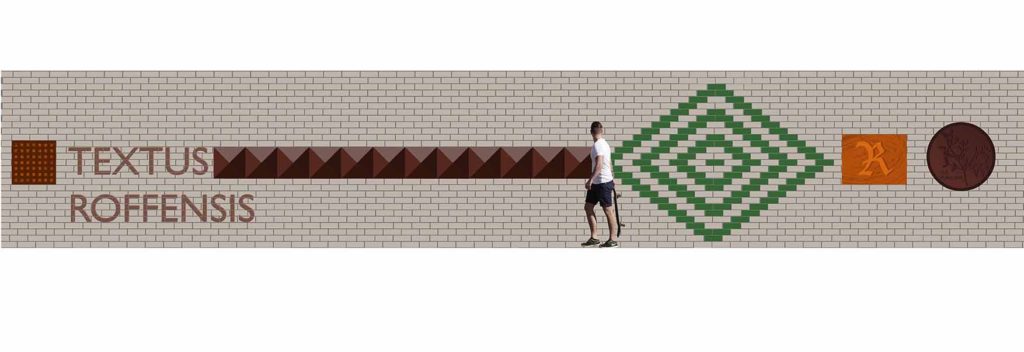
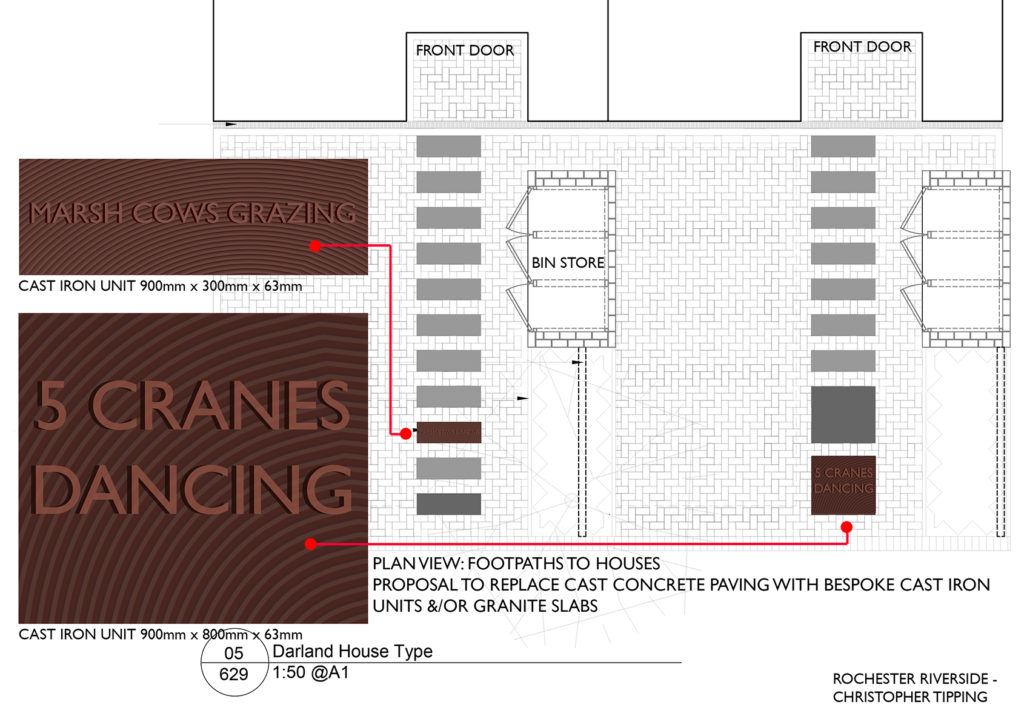
Cast Iron proposals are being developed in collaboration with Hargreaves Foundry in Halifax.
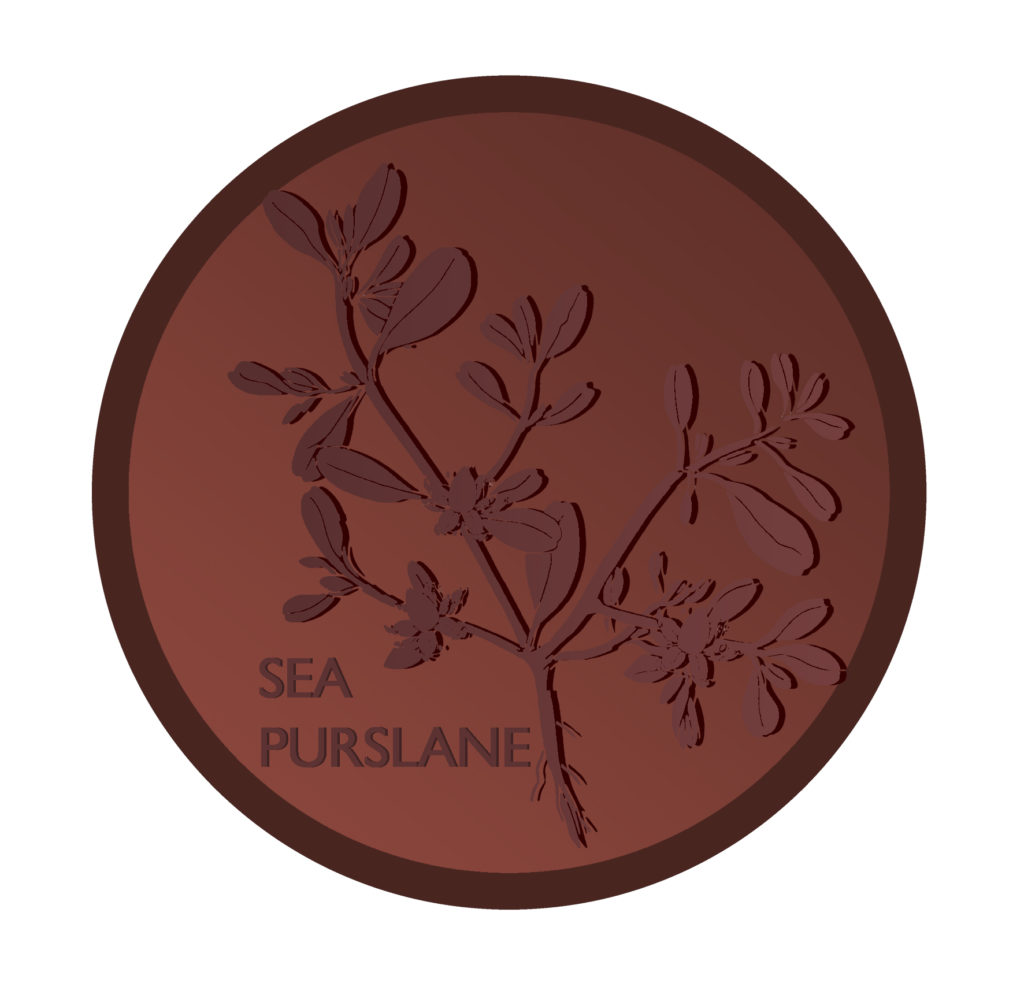
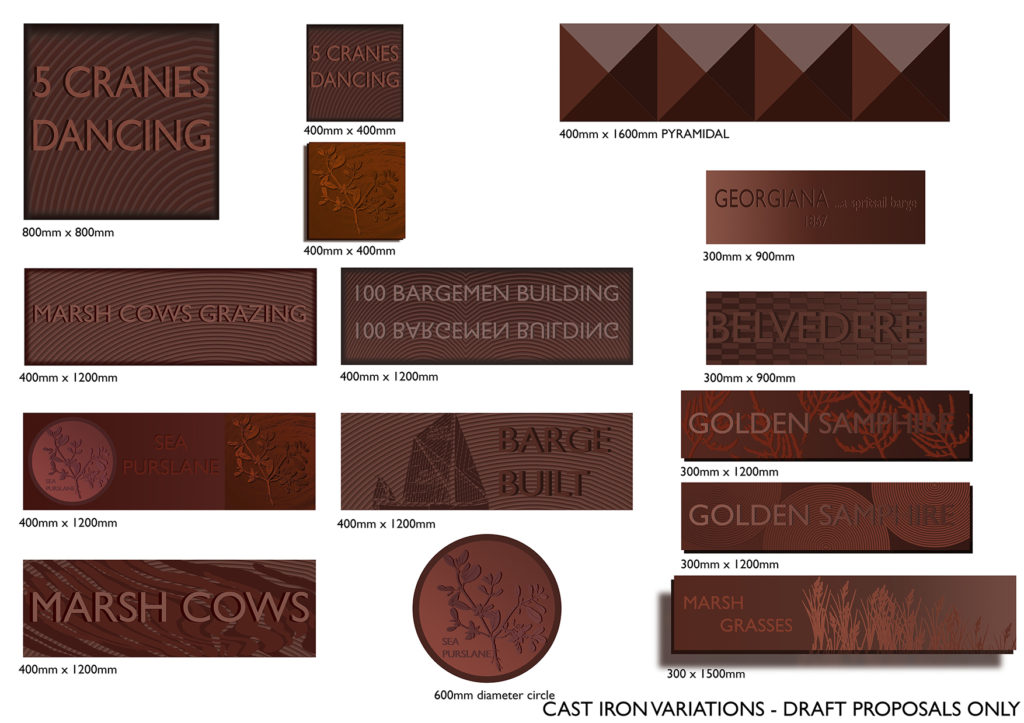


The proposals for granite paving units with inset granite text are being explored in collaboration with Hardscape.
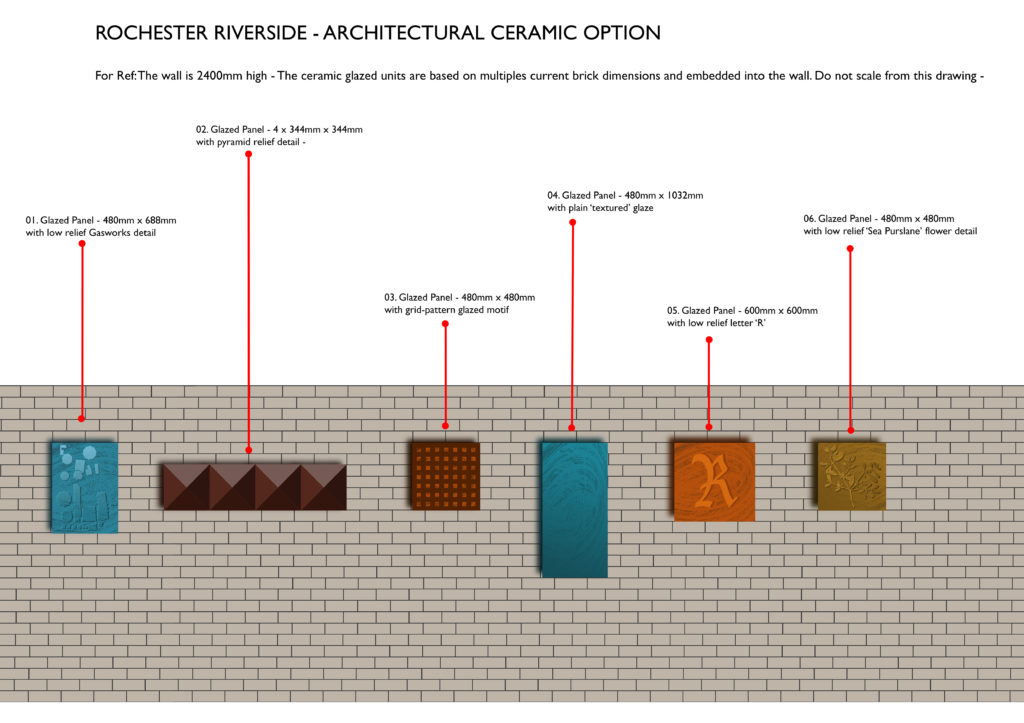
Architectural Ceramic proposals are being developed in collaboration with Darwen Terracotta & Faience

