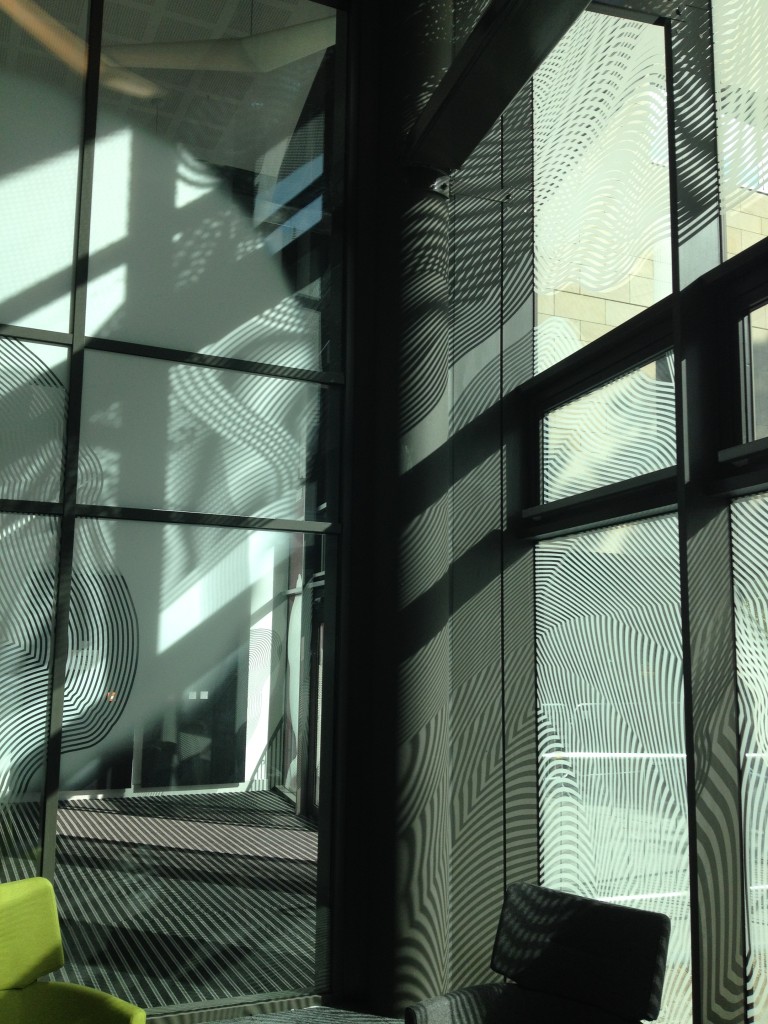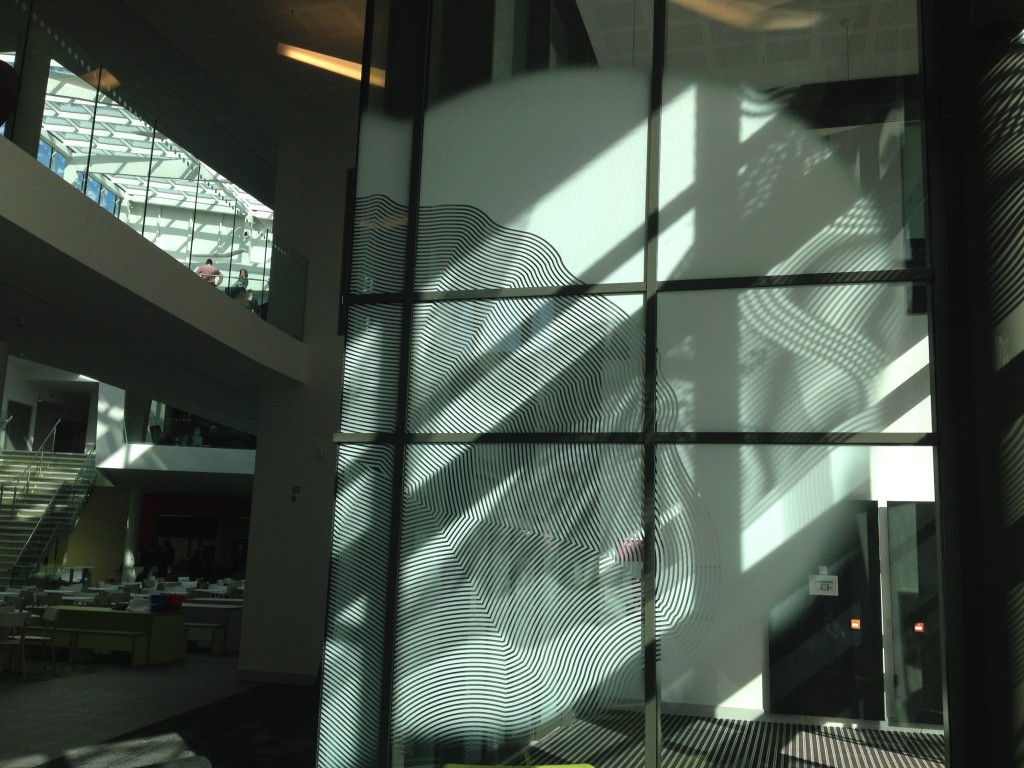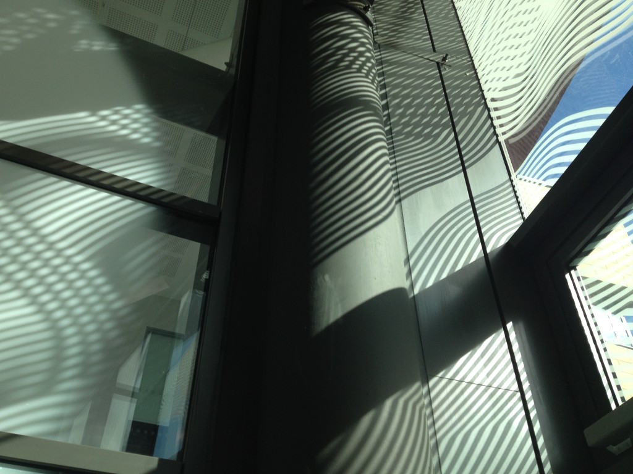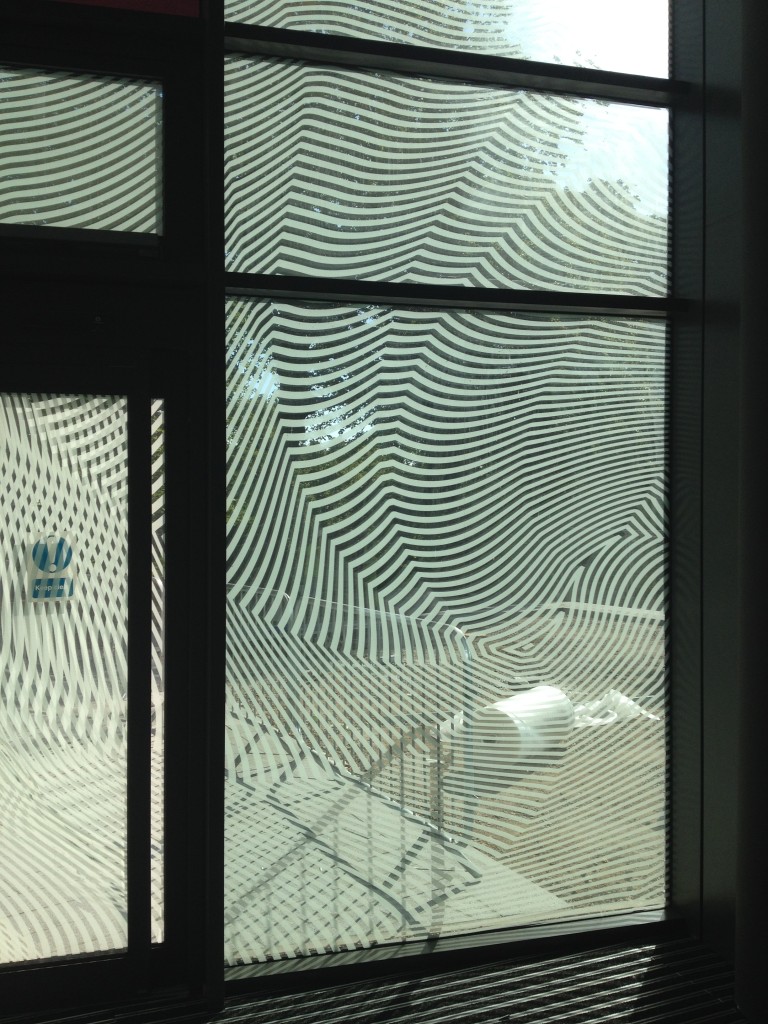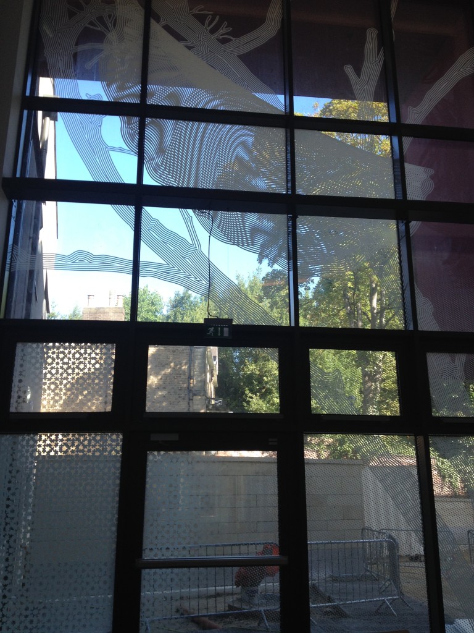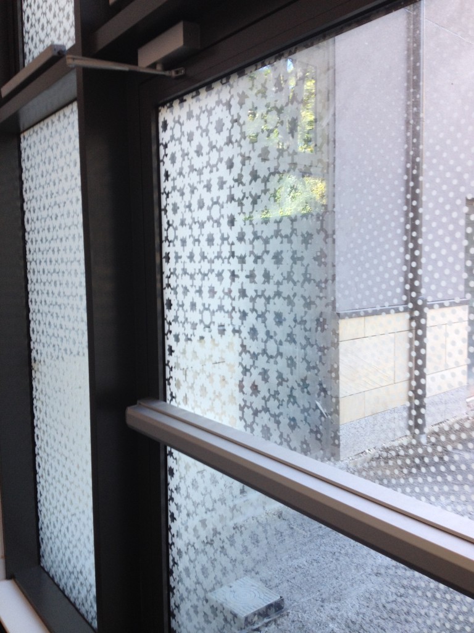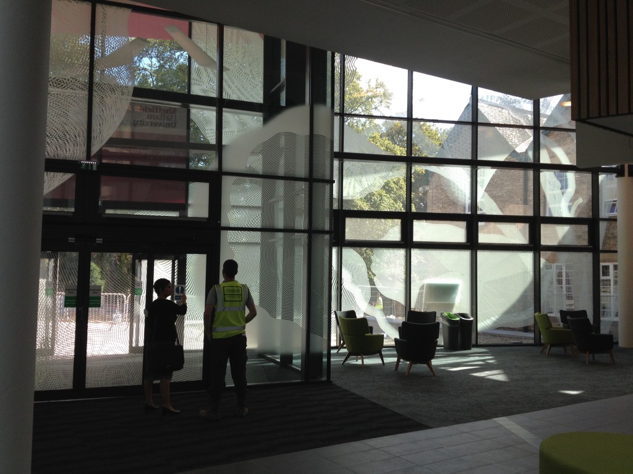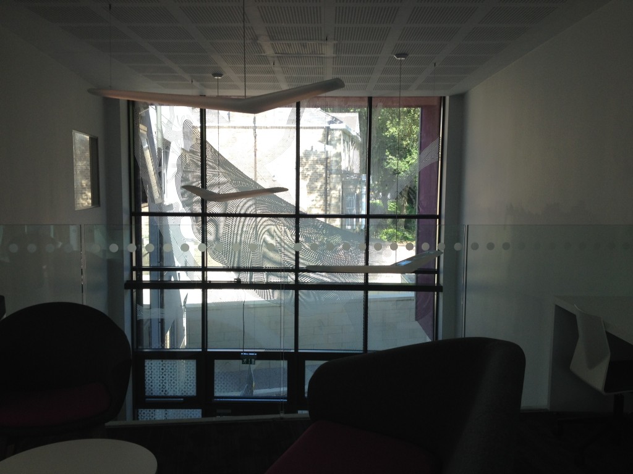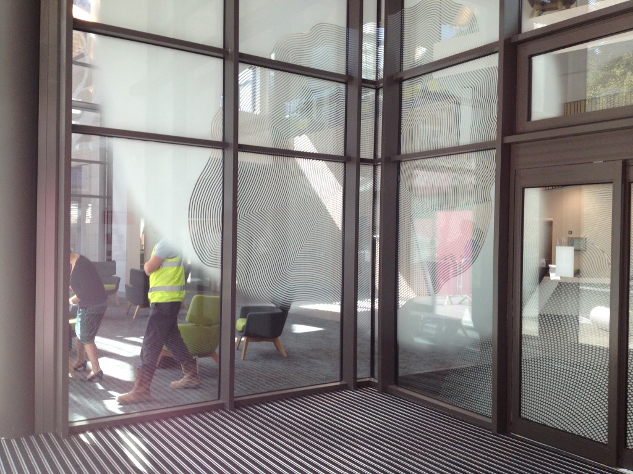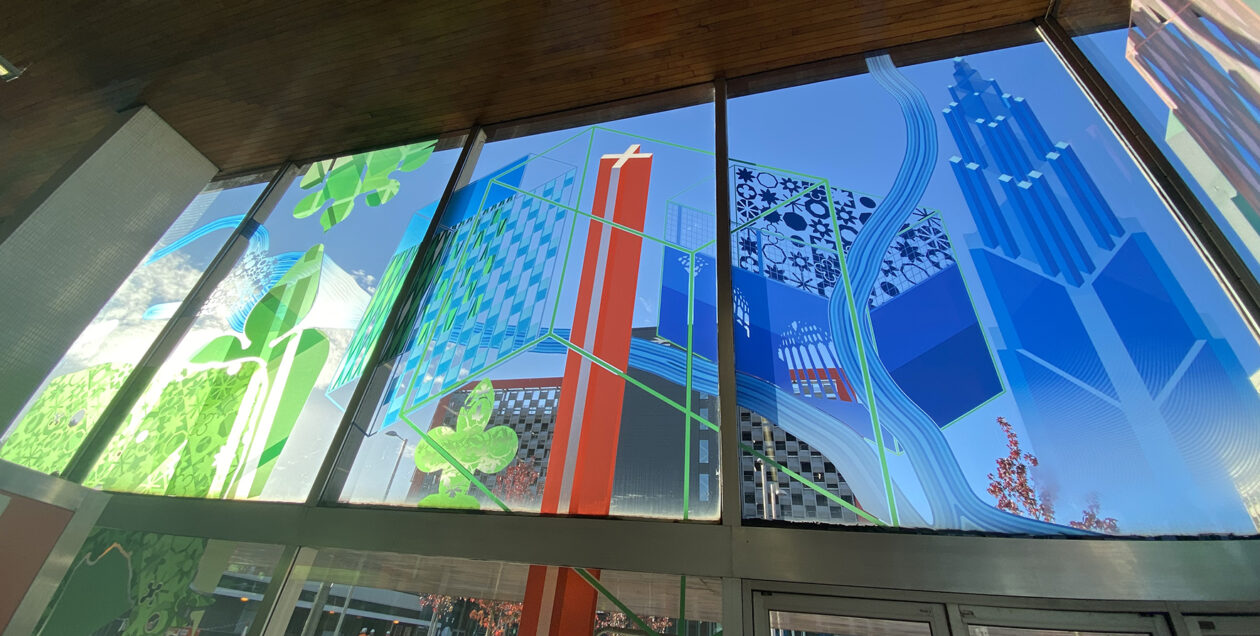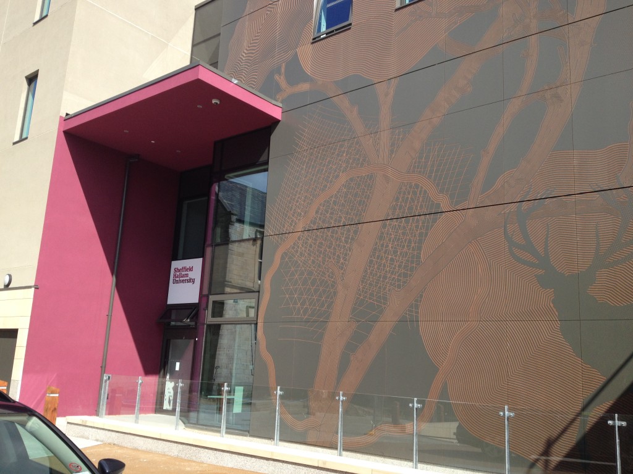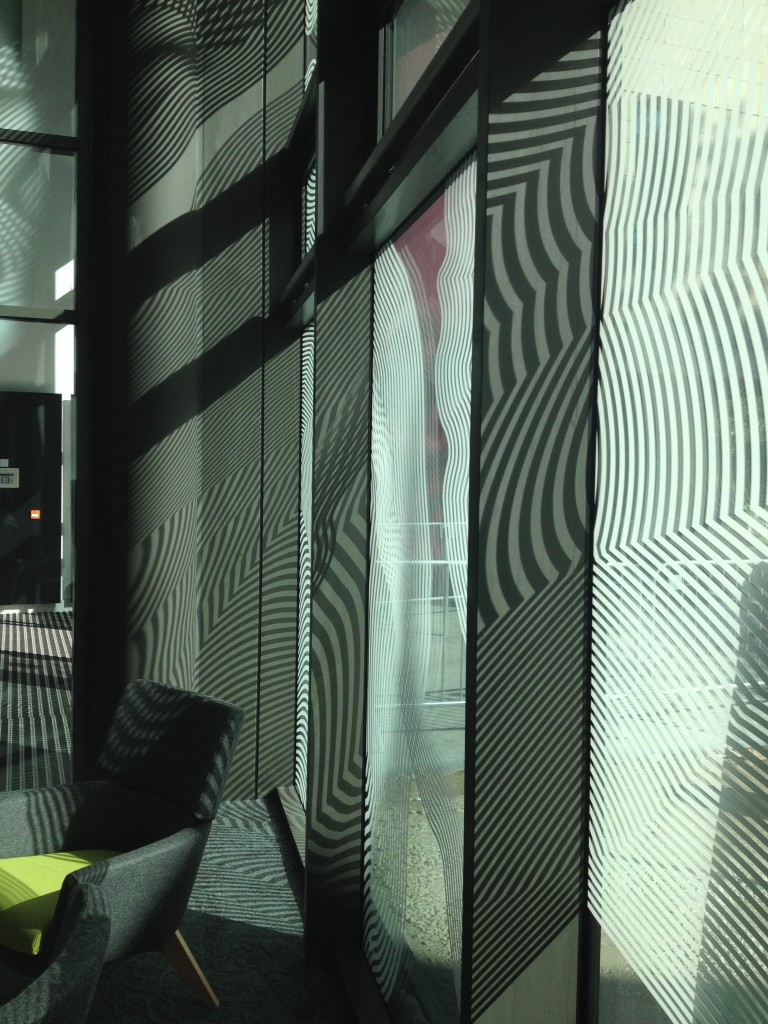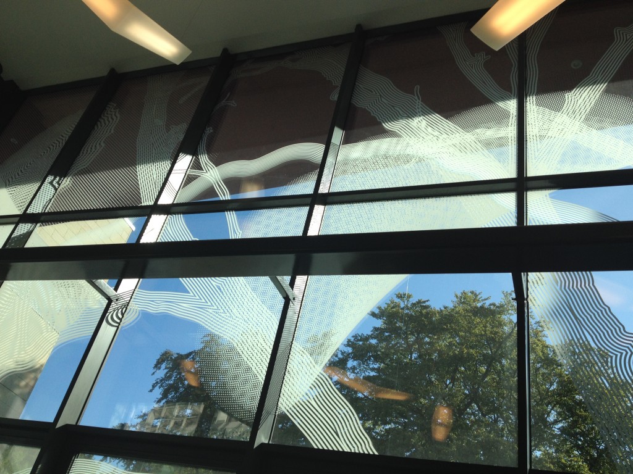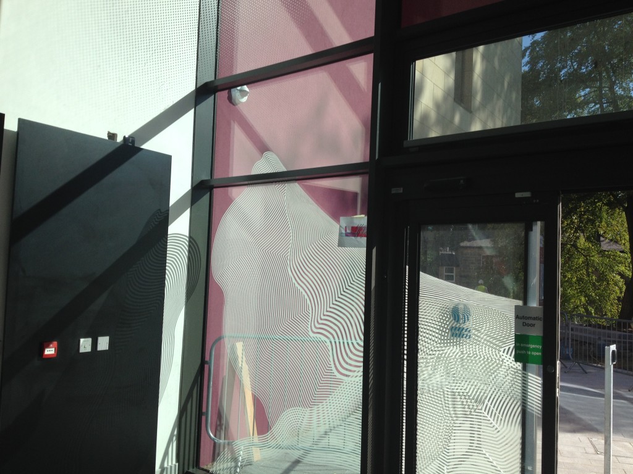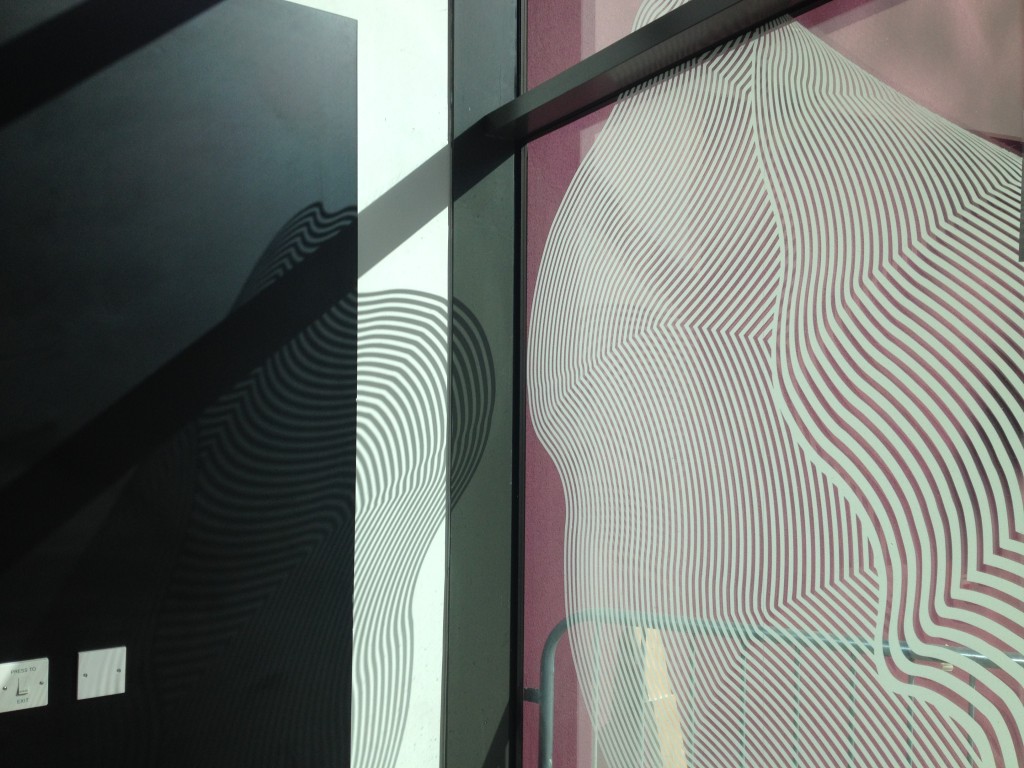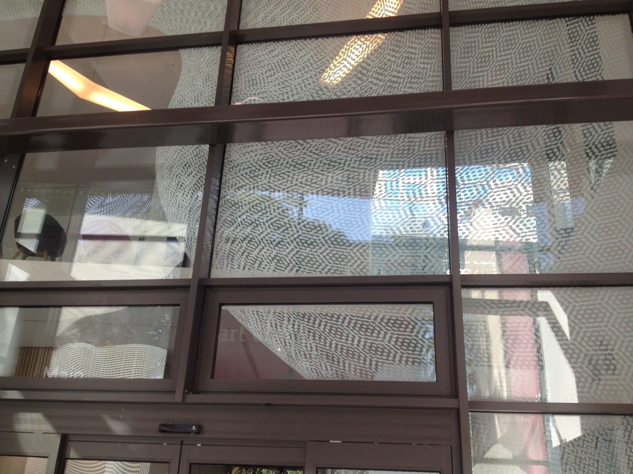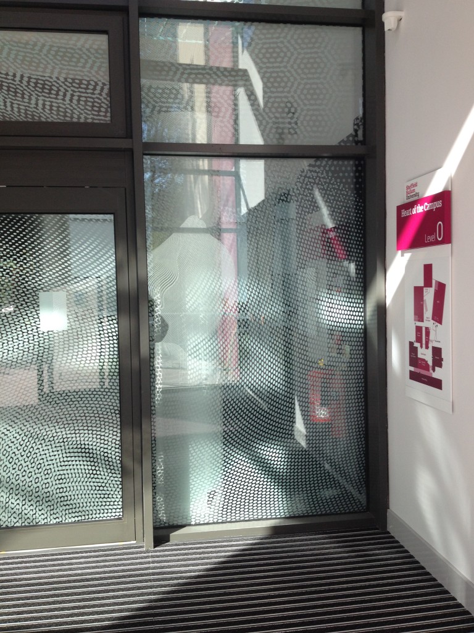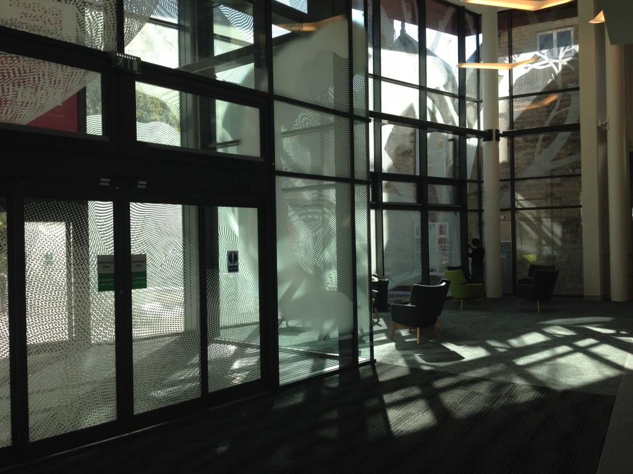Tuesday, August 2nd 2014 – Collegiate Crescent, Sheffield Hallam University. Today I attended on site to review the Phase 1 glazing manifestation artwork installations for myself and meet with VGL who were on site to view the works in tandem with the main contractor, Graham Construction. I was also meeting with the University Clients to review the final scope for the Phase 2 installation of artwork. The building now appears to be semi open for use – but still going through various procedures and protocols, I suppose to ensure all goes smoothly once the mass of students arrive later this month! Great not to have to gear up with PPE. The building is looking amazing. Graham & HLM have done a wonderful job. External landscape is almost completed. The East Elevation of the building has an amazing aspect. It was a clear blue-sky day with lots of sun, which are good conditions for looking at the manifestations, as they are more likely to cast great shadows, which add considerably to the impact and variation within the works.
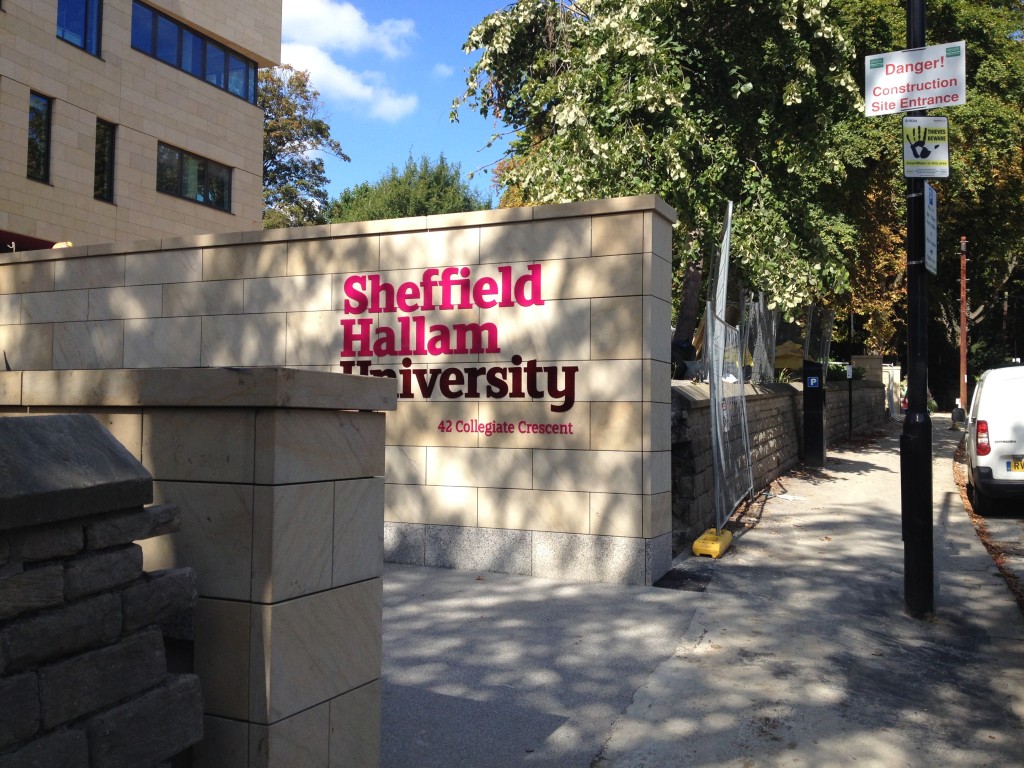
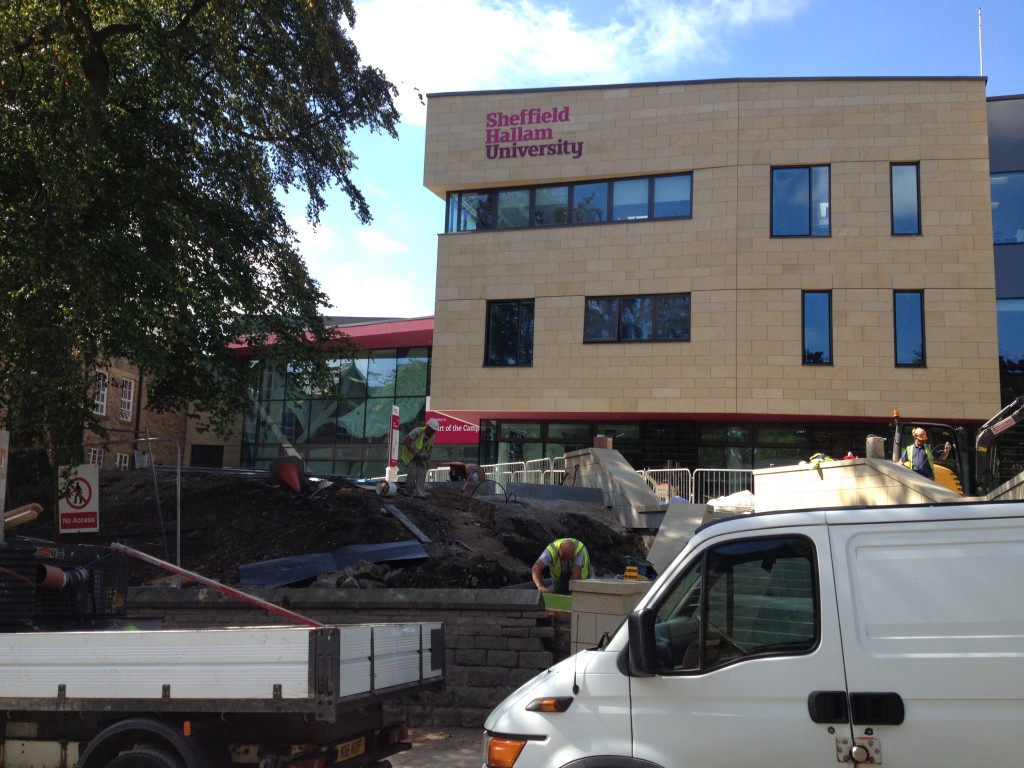
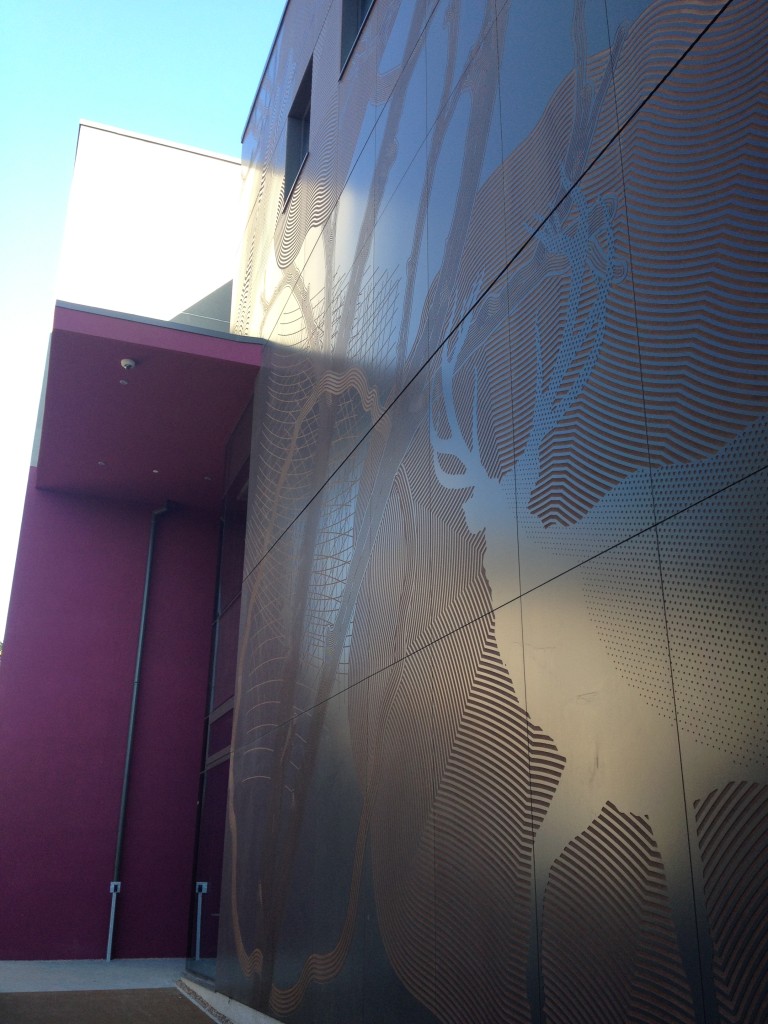
The West Elevation rain screen is really quite reflective in strong sun. Athough this is a painted grey finish, it is glossy and can appear metallic. The exposed Rockpanel material beneath the colour coat has now really darkened from the earlier yellow colour. The surface is more subtle, but richer in appearance. The impact is muted from afar, but the details really begin to emergeon the approach.
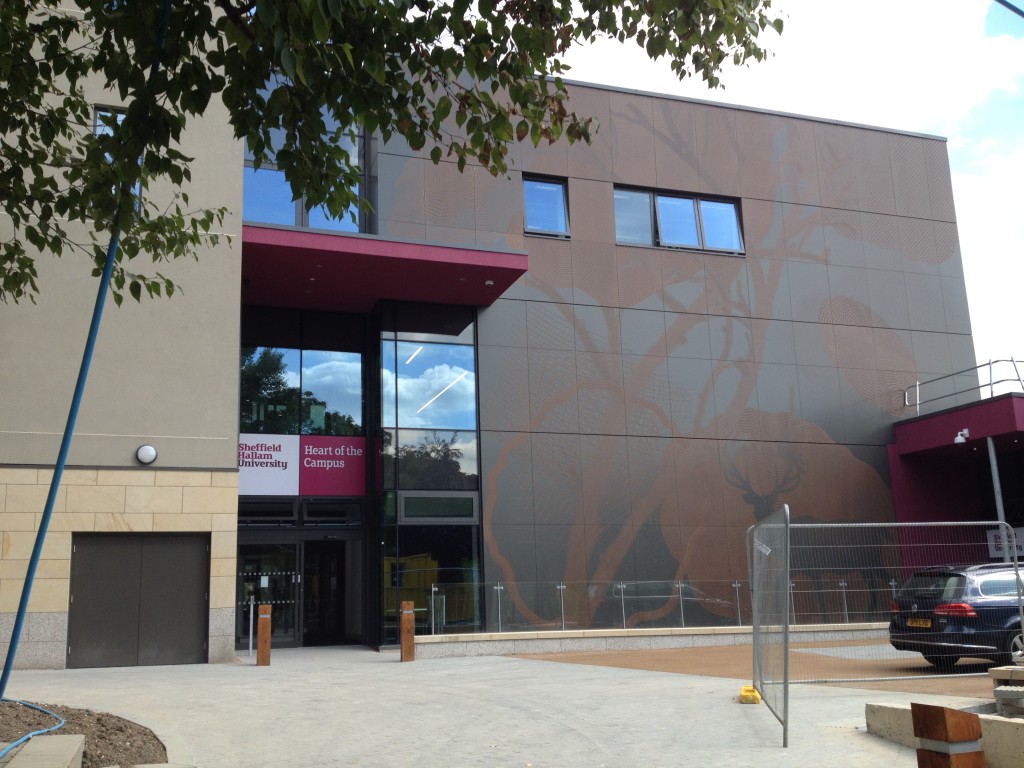
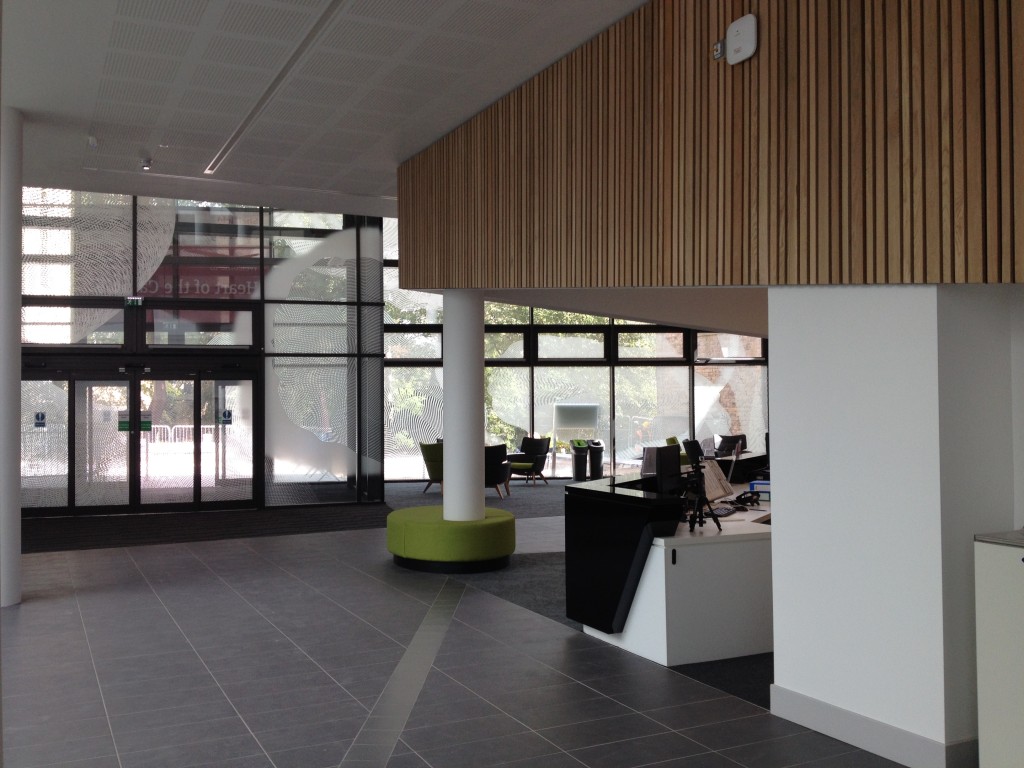
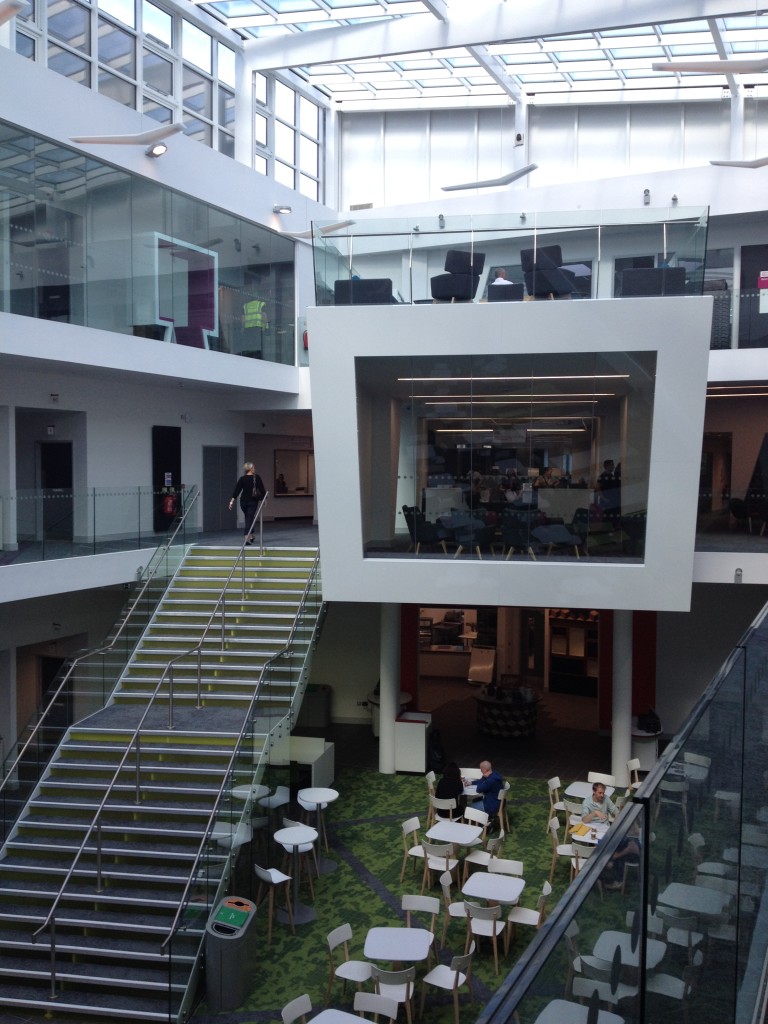
This is the three storey central atrium space and ‘Heart of the Campus’. The client had originally commissioned artwork manifestations to much of the visible glazing, but on reflection, the transparency and legibility of the interior spaces & architectural form may have been compromised and it was decided to omit them from the project. The artwork manifestations to the ground floor exterior curtain wall glazing, linking the East and North entrances, is still being commissioned as the Phase 2 works.
