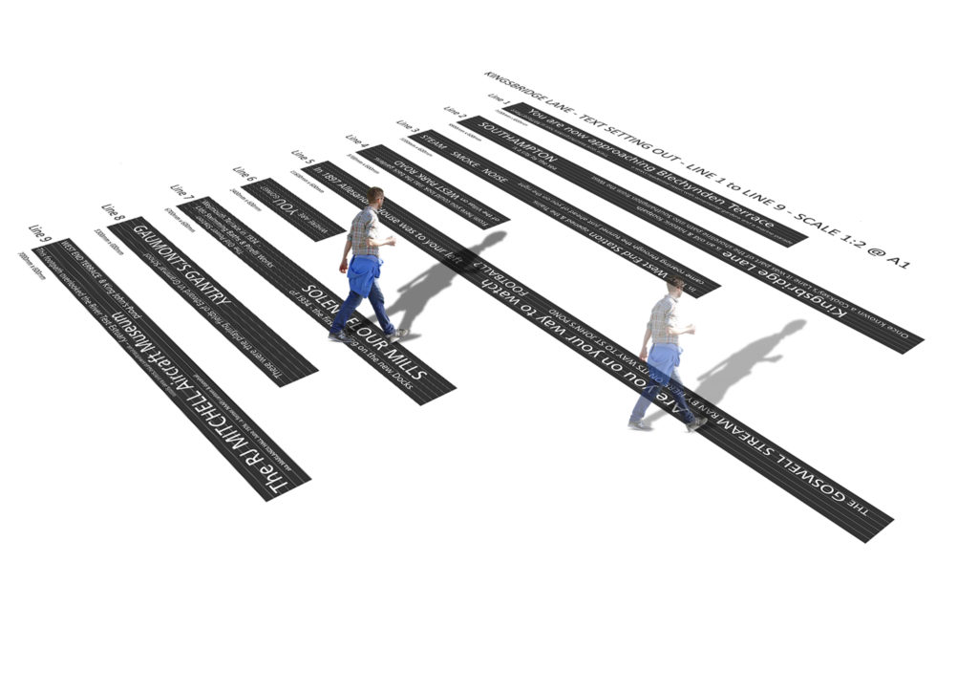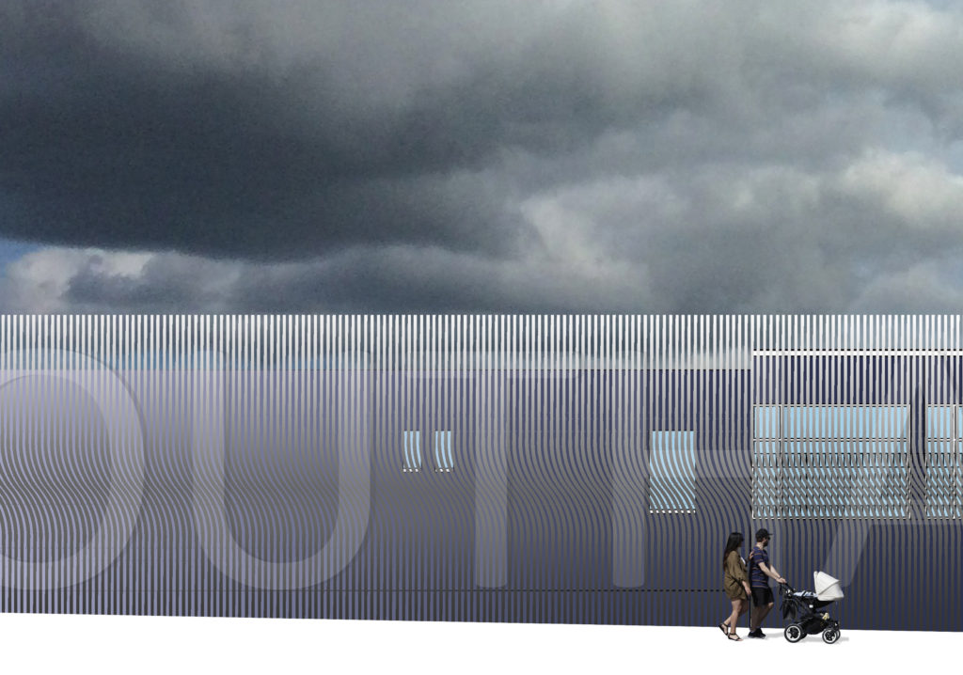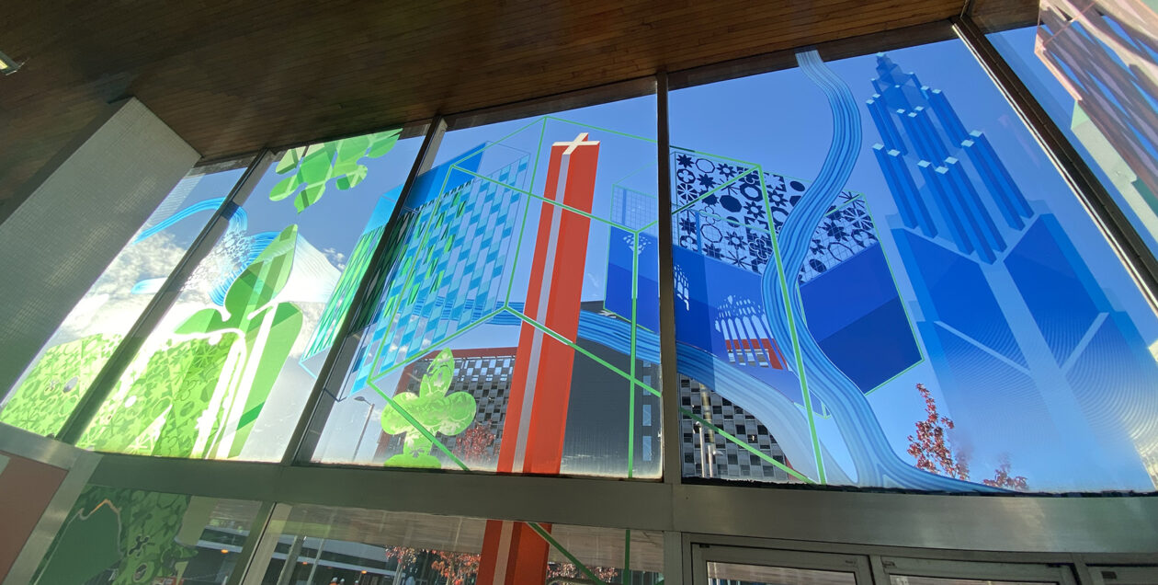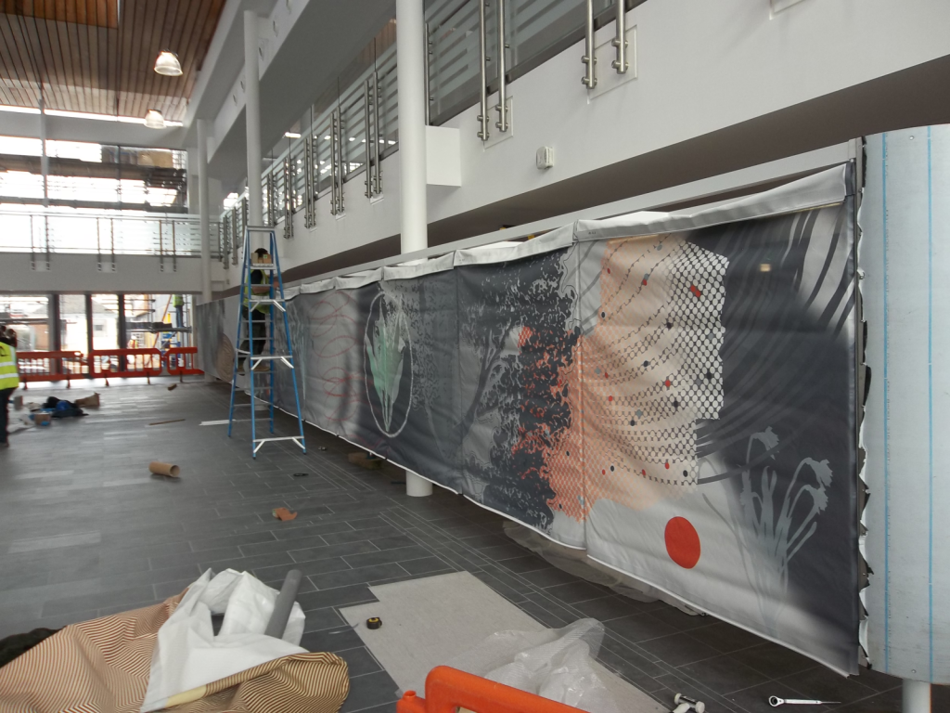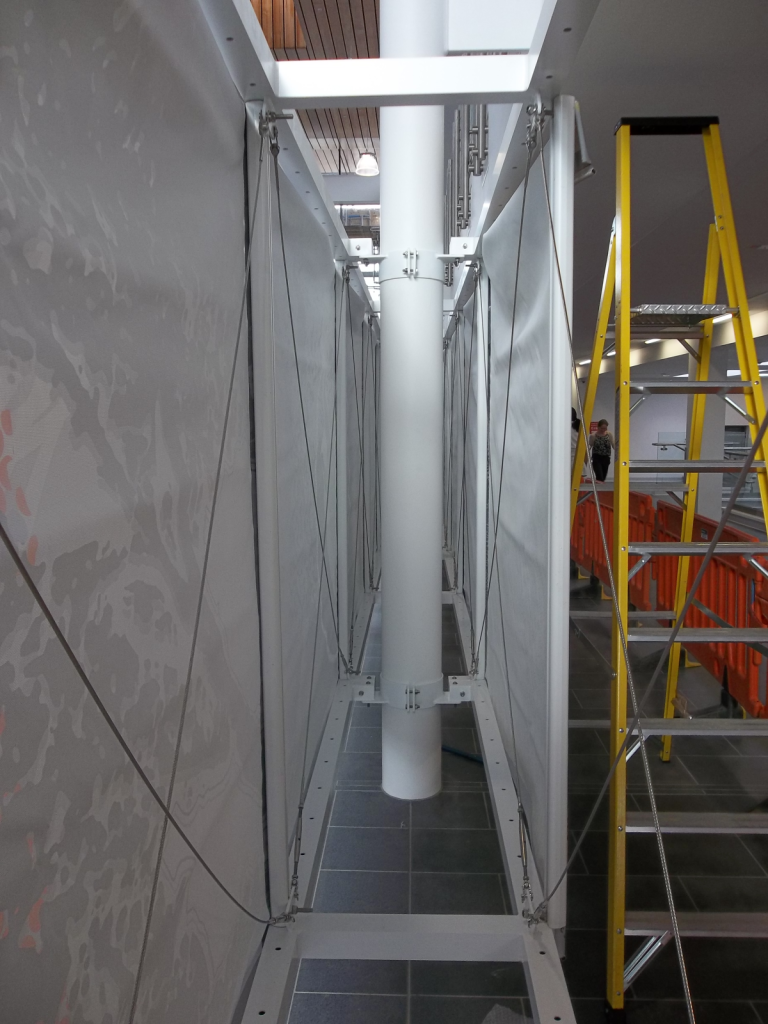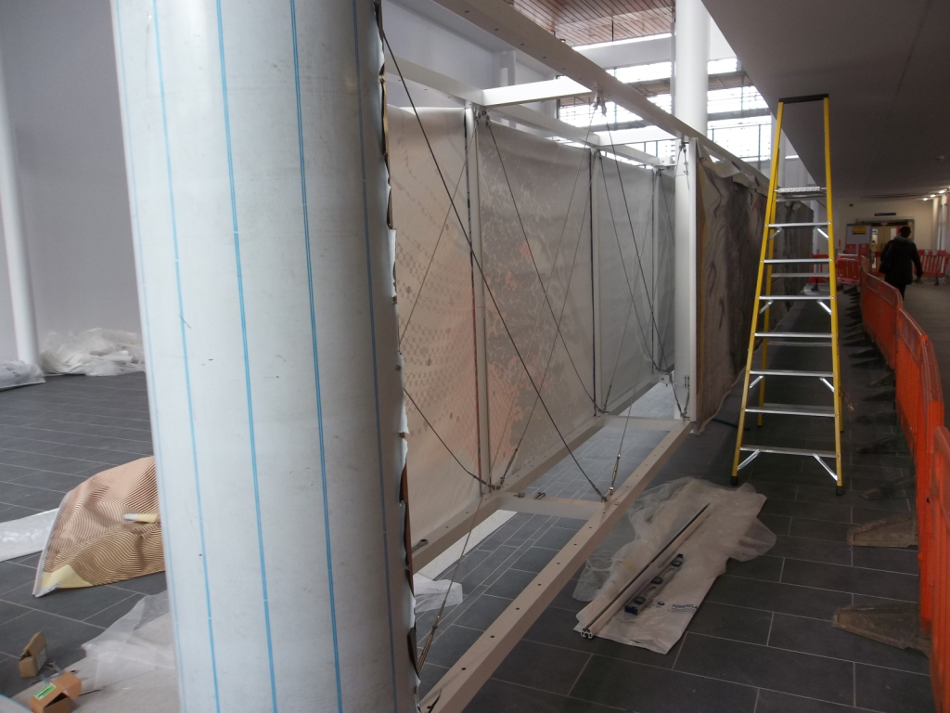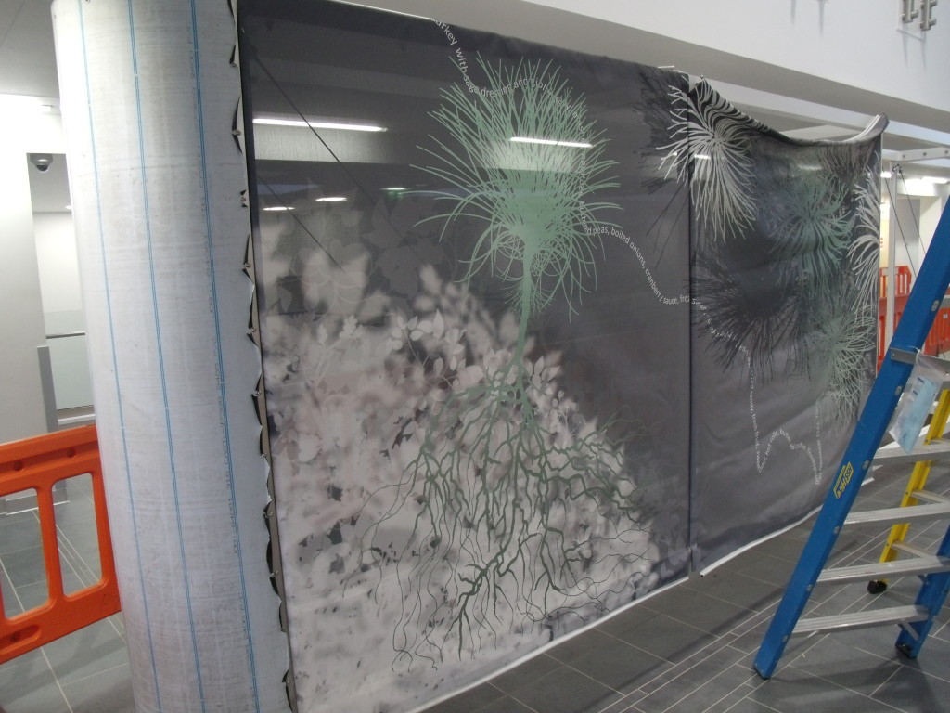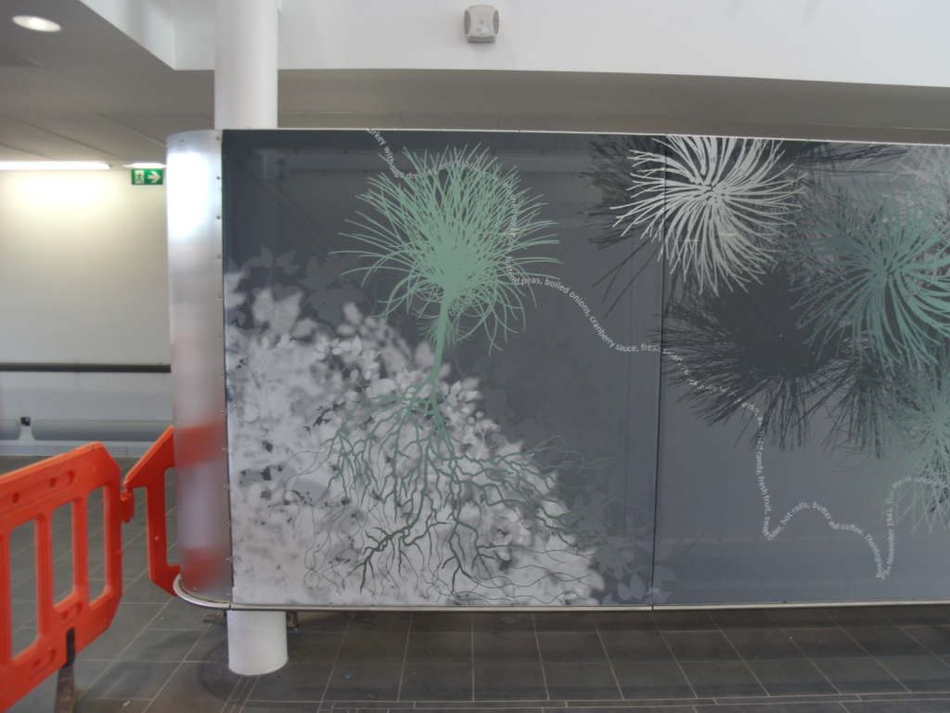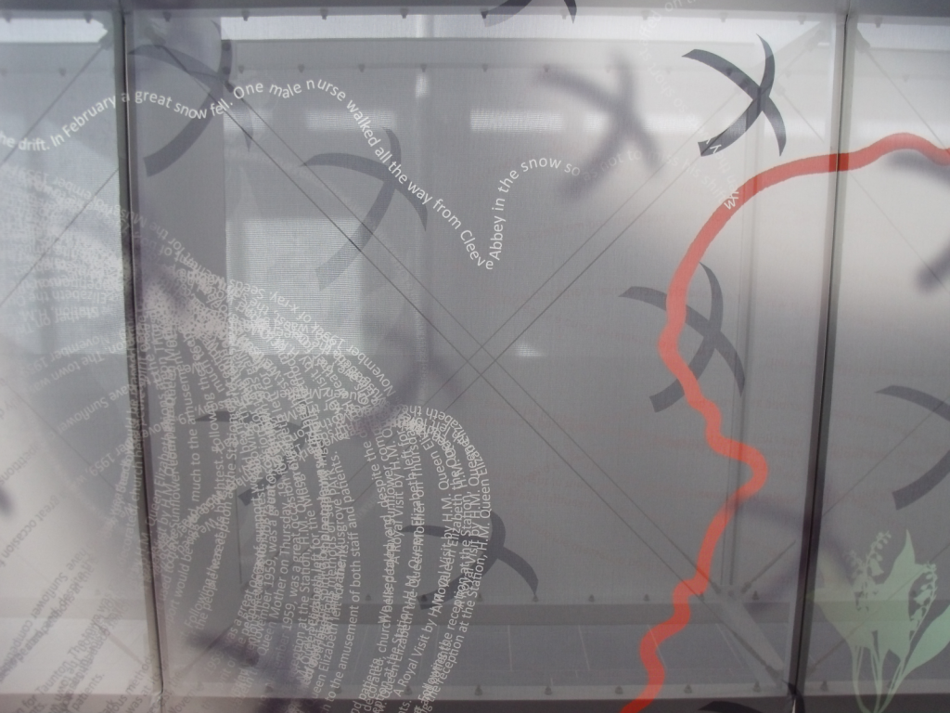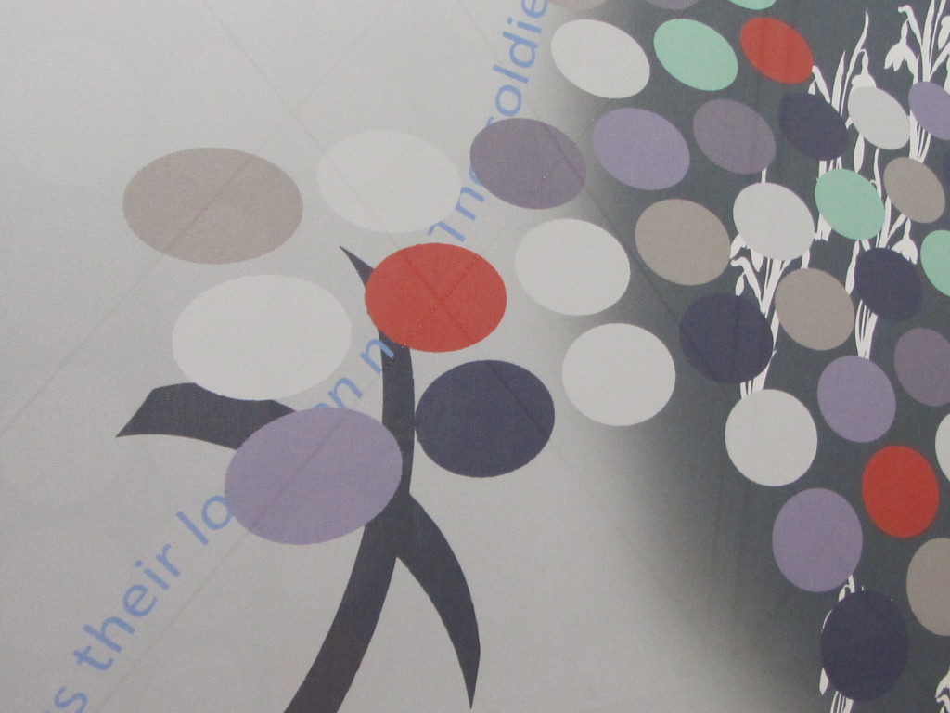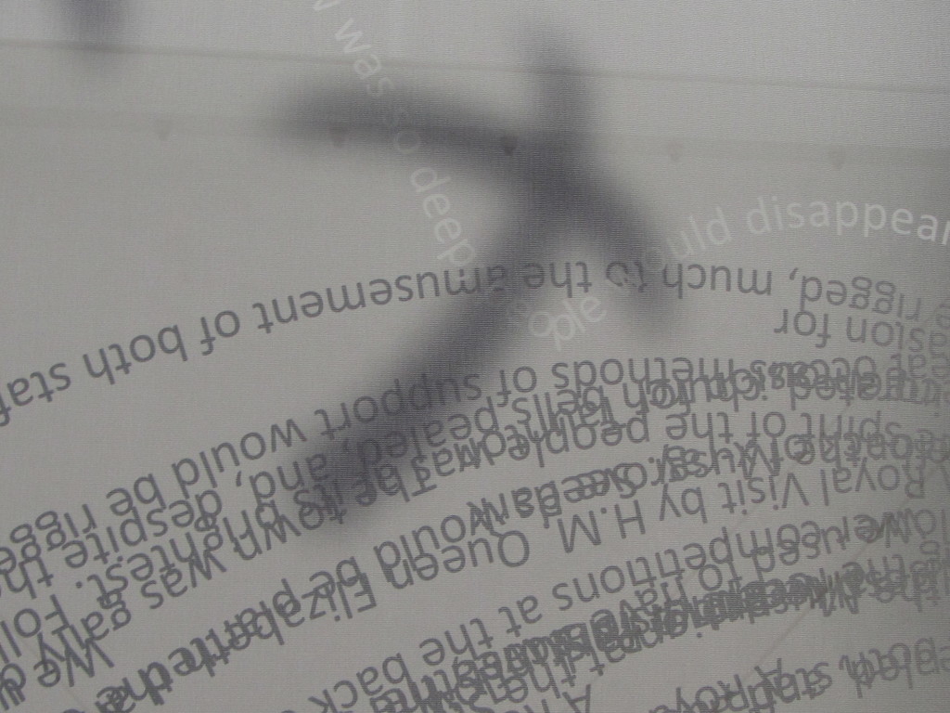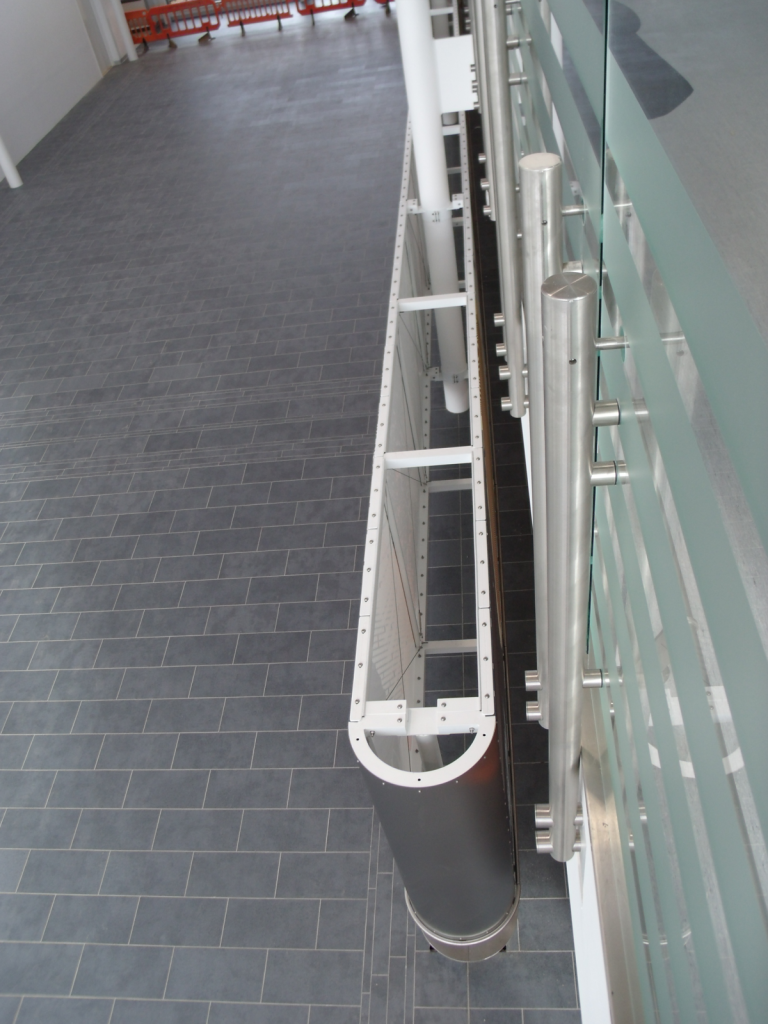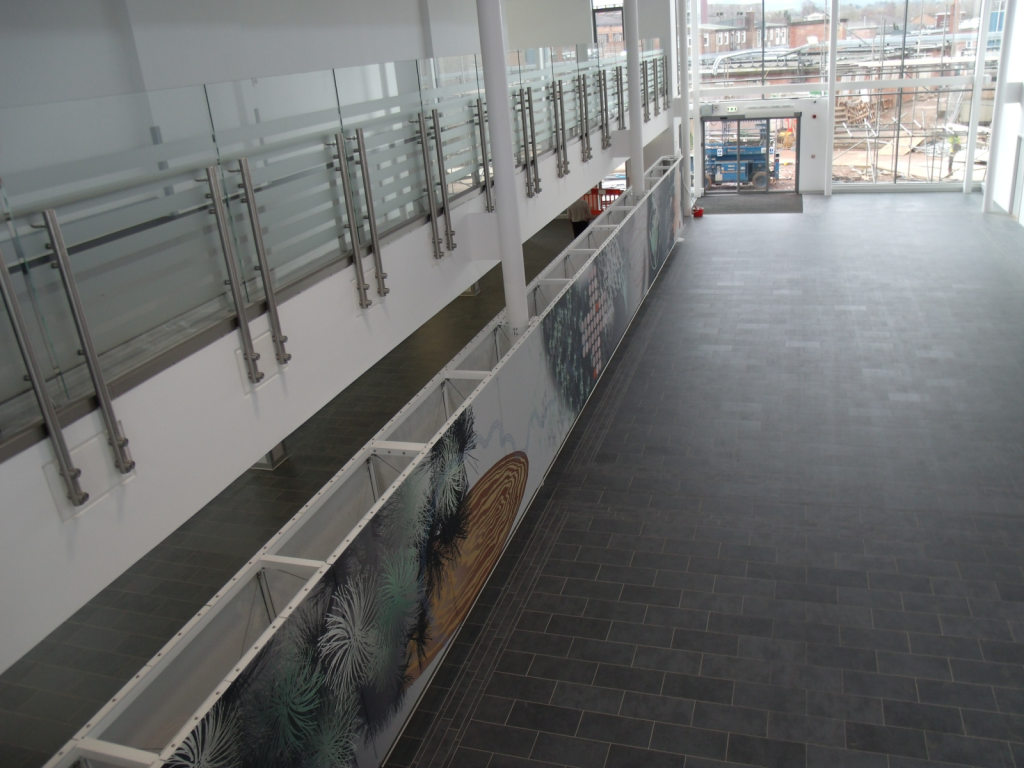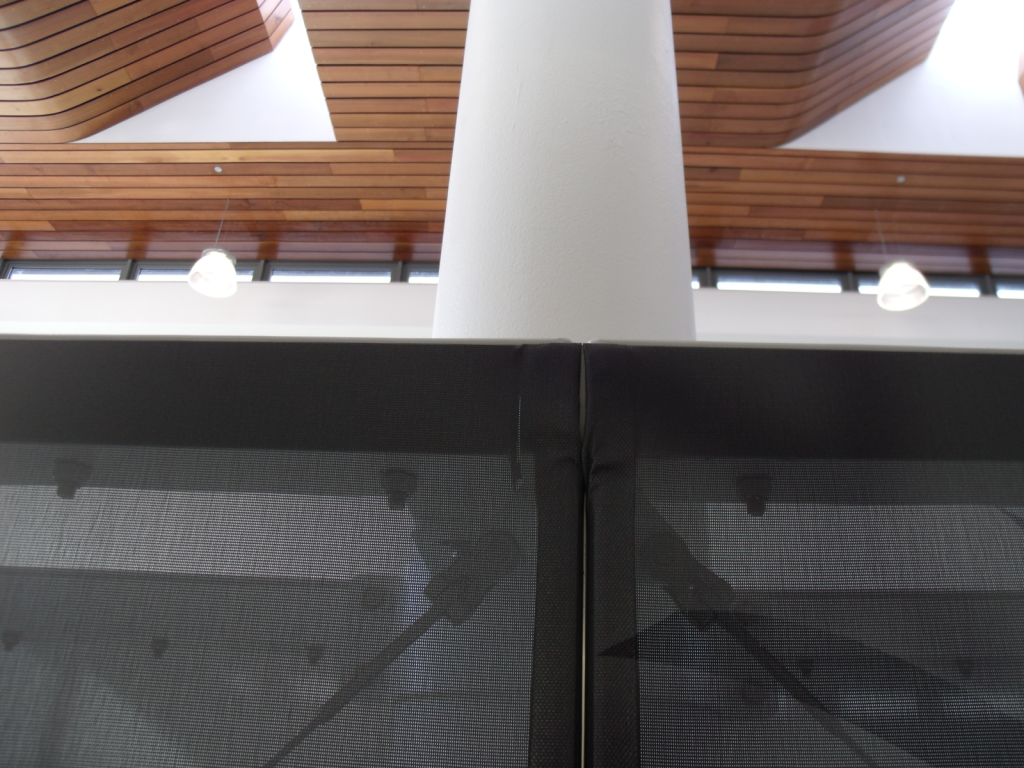Tuesday 3rd May 2017
“This is what I do”…
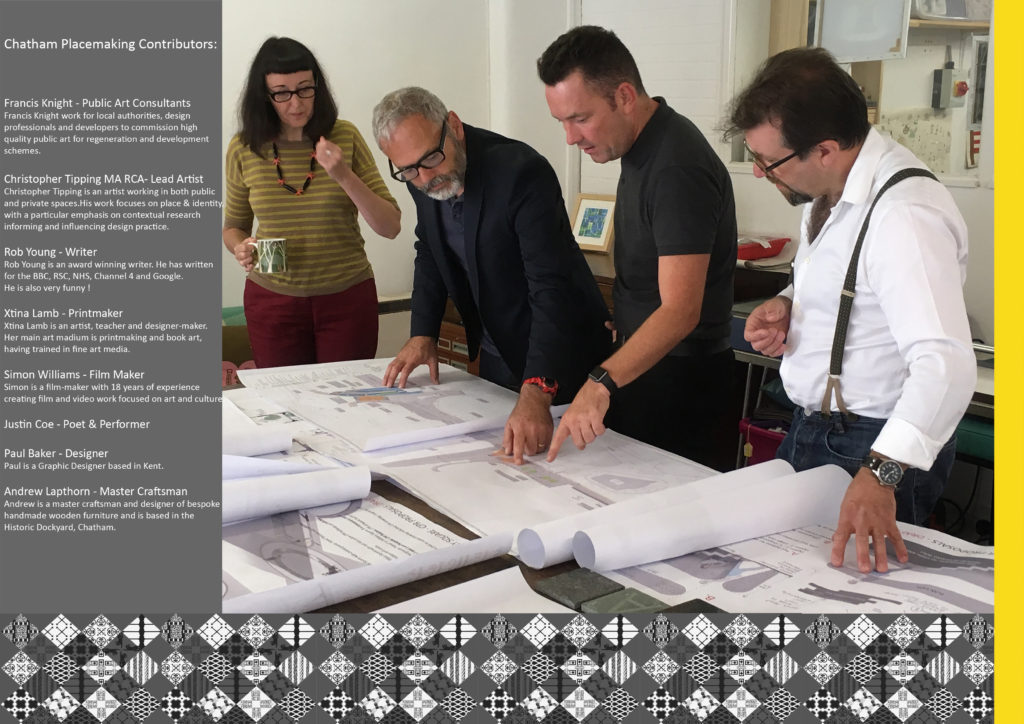
A review of current and recently completed works –
I am an experienced Artist working in Public Realm, Urban Regeneration and Healthcare environments for Local Authorities, NHS Trusts and the Private Sector.
My projects exhibit contrasting variations in scale, budgets and delivery programmes. They illustrate how I can creatively collaborate within and successfully contribute to a variety of multi-disciplinary teams working in diverse locations and communities.
What underpins my approach to every project however, is a passion for contextually driven creative research and site analysis with which to inform, influence or drive a project forward. What actually delivers the project thereafter is an ability and a desire to collaborate from the outset, respectful of and creatively responsive to the contribution of all members of a client group.
I want to be involved in projects which create spaces and places which resonate with the people who will ultimately use them and which enhances their personal enjoyment and experience of it.
Click on the project titles for links to more detailed information.
CHATHAM PLACEMAKING PROJECT – Public Realm and Regeneration – Status: Ongoing
Commissioned by Medway Council & Network Rail
Francis Knight Art Consultants
T Loughman Building and Civil Engineering Contractor
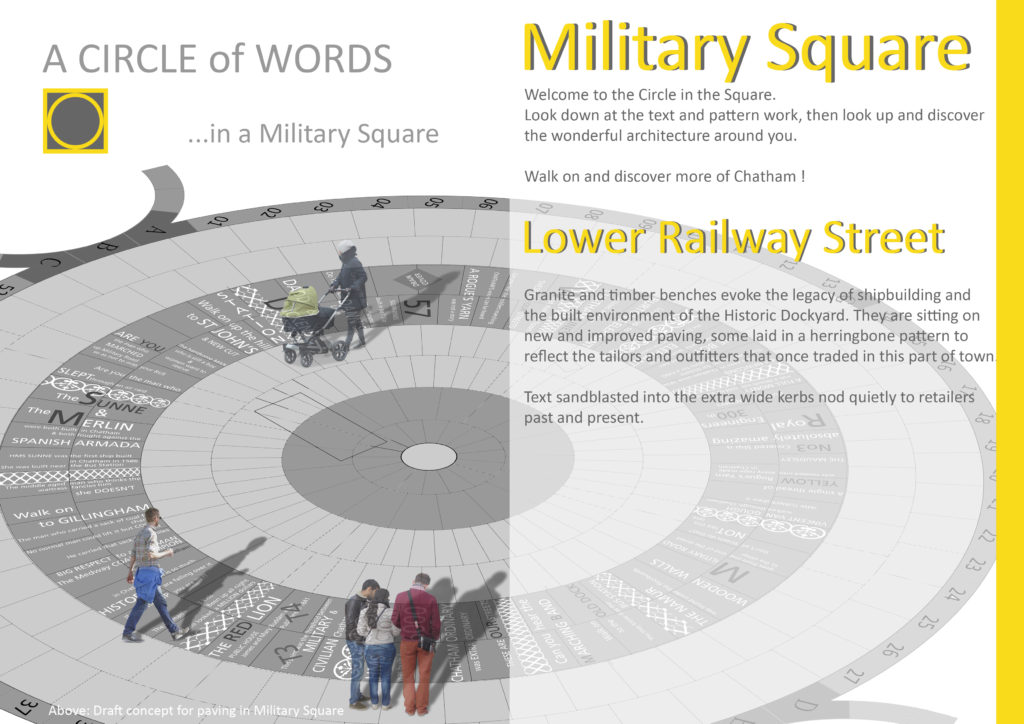
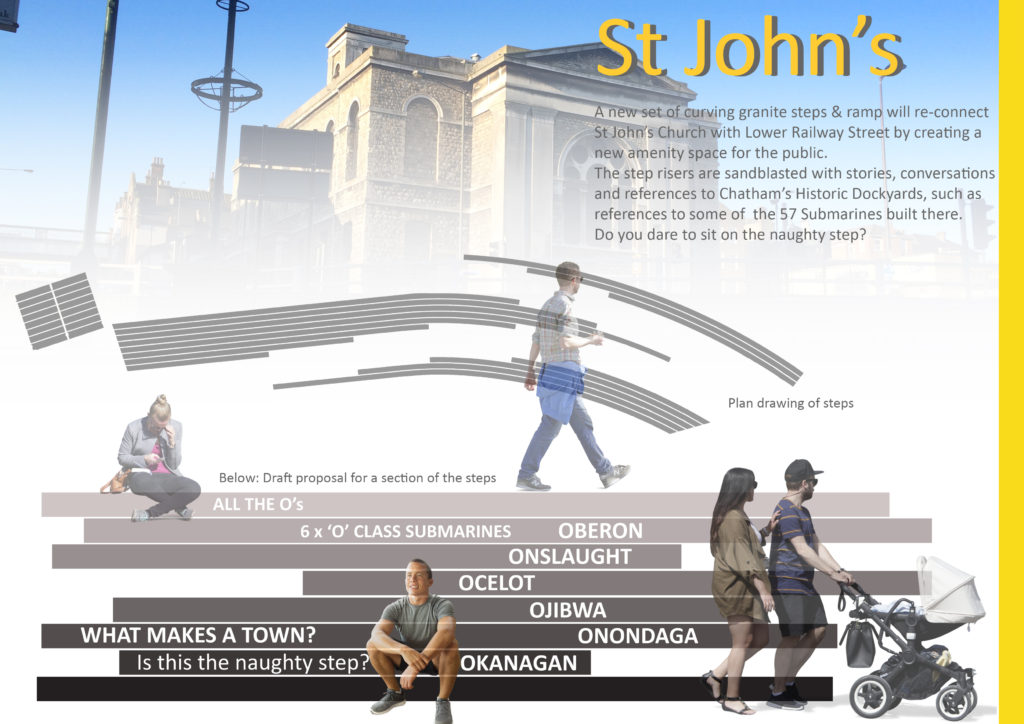
SOUTHAMPTON STATION QUARTER NORTH – Transport & Public Realm – Status: Completed
Commissioned by Southampton City Council and Balfour Beatty Living Places
Parose Projects
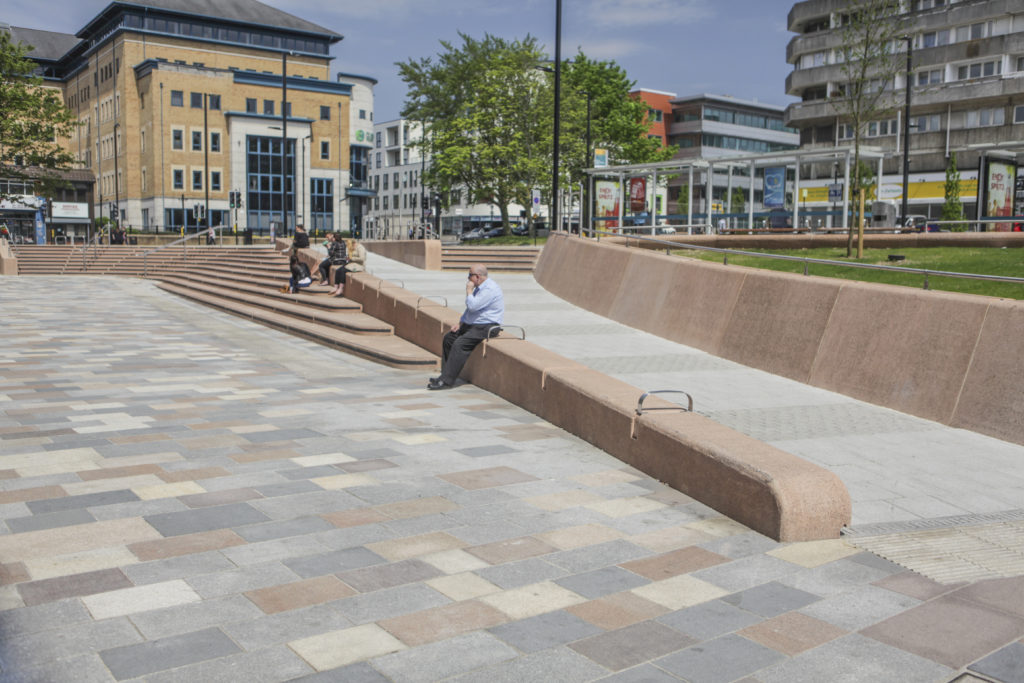
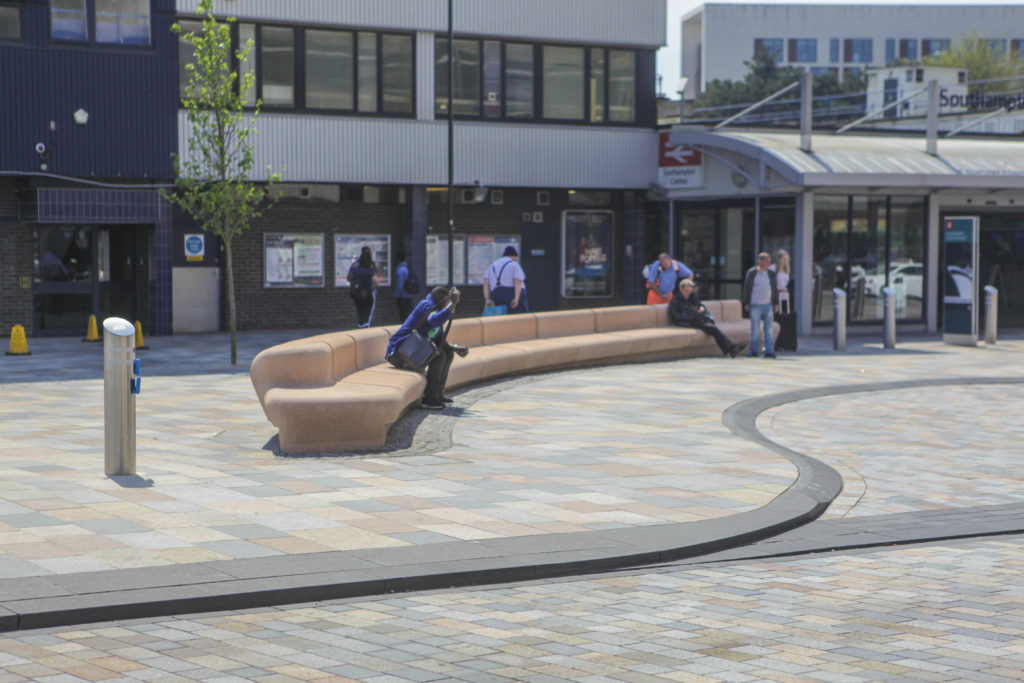
HARRISON PARK, ORCHARD PARK, HULL – Extra Care Housing Scheme – digitally printed glazing vinyl and wall mounted work – Status: Ongoing
Commissioned by Riverside UK , Hull City Council & Wates Living Space
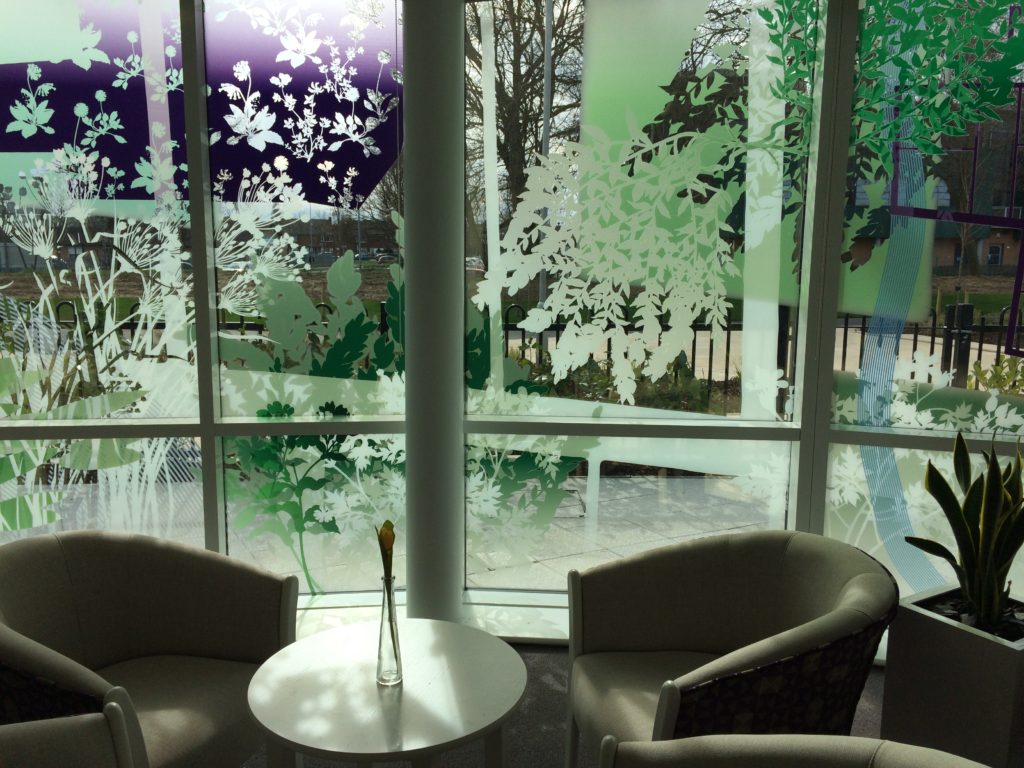
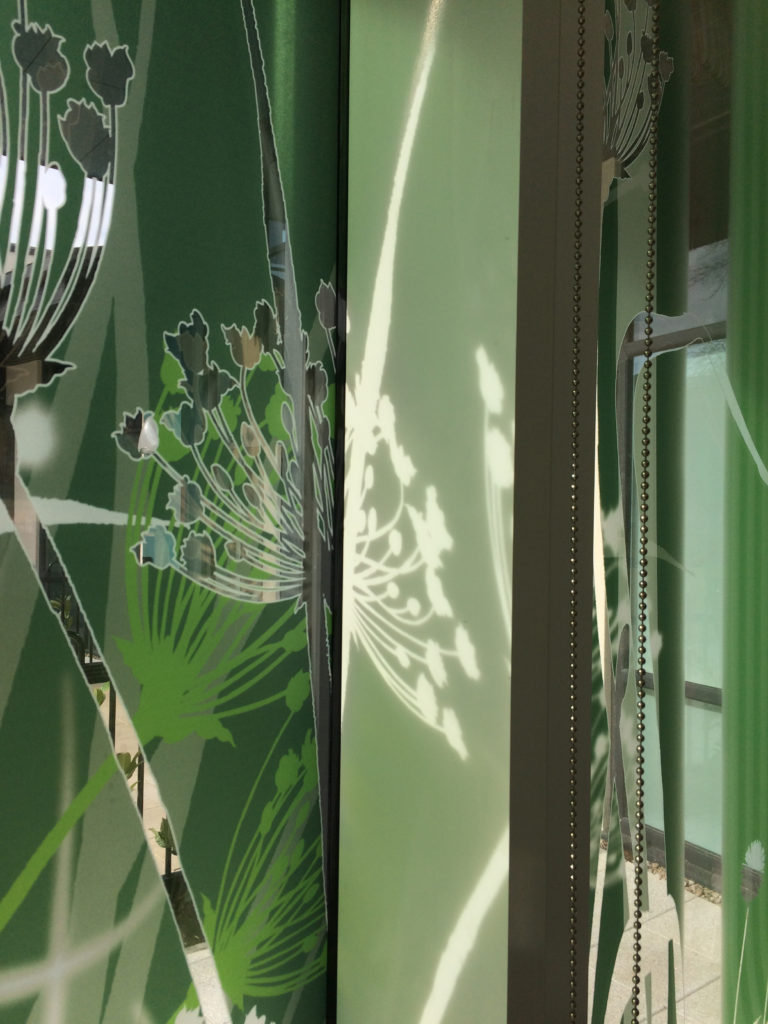
LITTLEMORE MENTAL HEALTH CENTRE, OXFORD – Wenric Ward, digitally printed glazing vinyl – Status: Ongoing
Commissioned by Oxford Health NHS Foundation Trust & Artscape
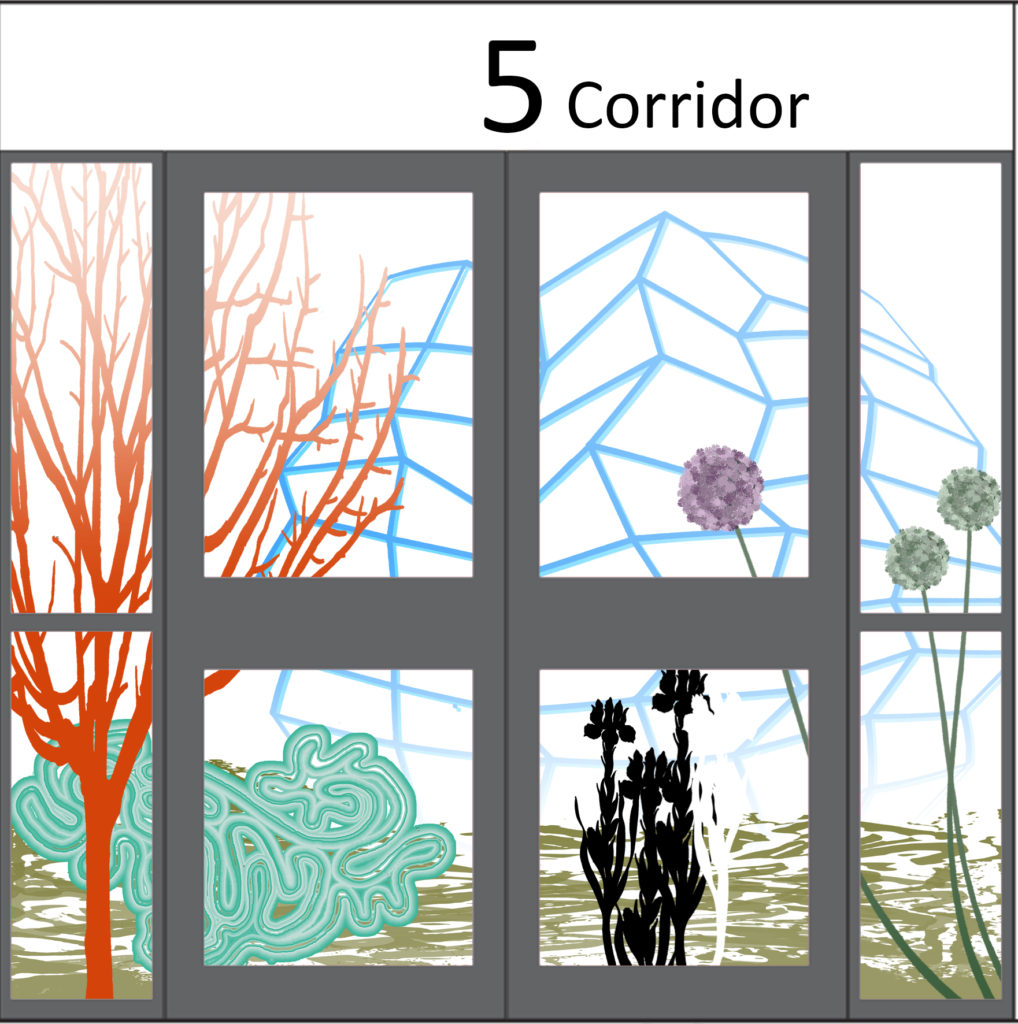
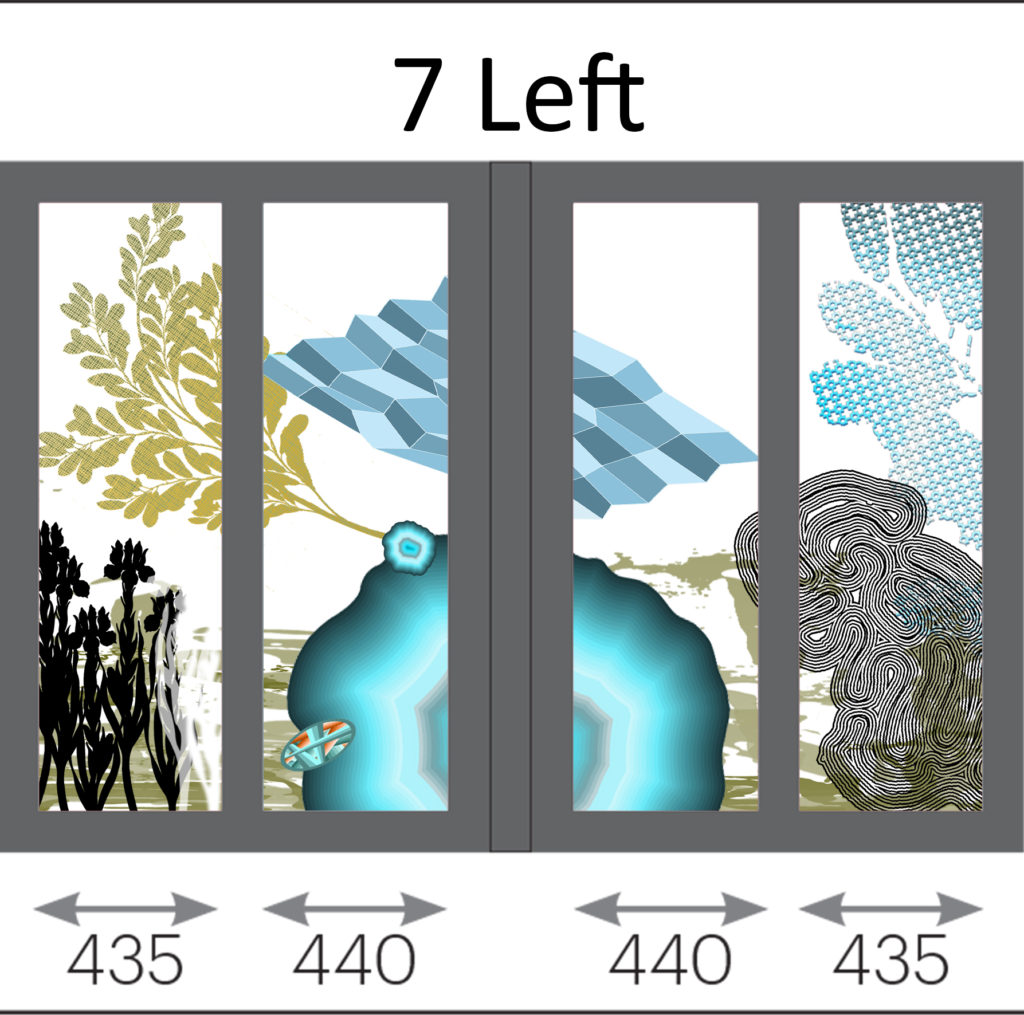
TAMESIDE NEW MACMILLAN UNIT – Status: Completed
Commissioned by Tameside & Glossop Integrated Care NHS
Willis Newson Arts & Health Consultancy
IBI Group Architects Rochdale, UK
John Turner Construction Group
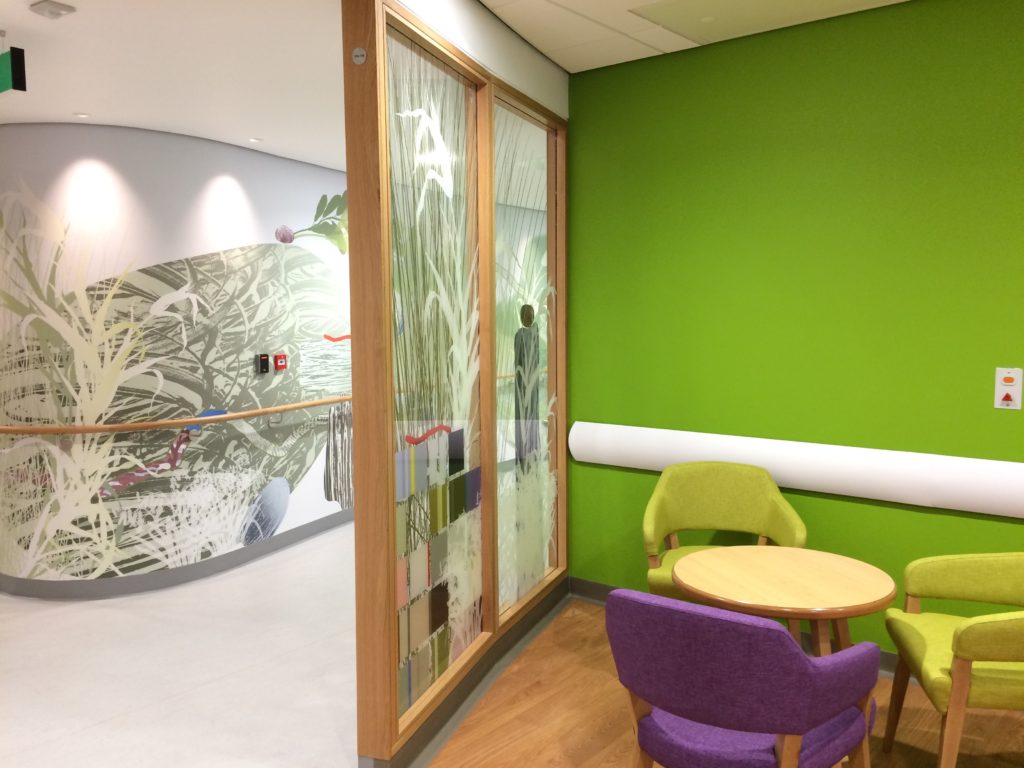
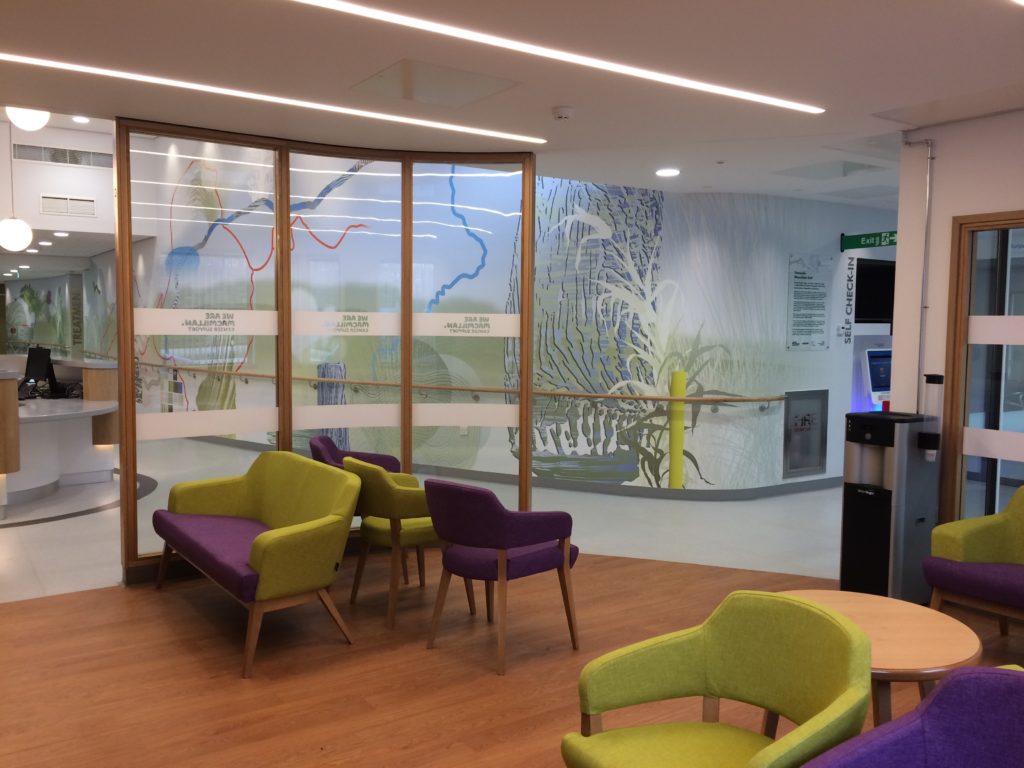
KINGSBRIDGE LANE, SOUTHAMPTON – Public Realm project currently in development. An extension of the Southampton Station Quarter North Project – Status: Ongoing
Commissioned by Southampton City Council & Balfour Beatty Living Places
