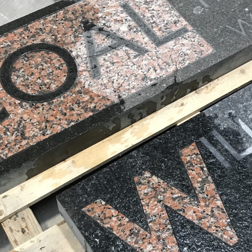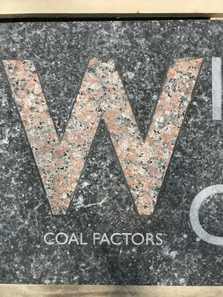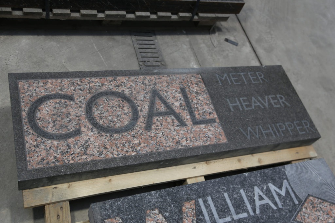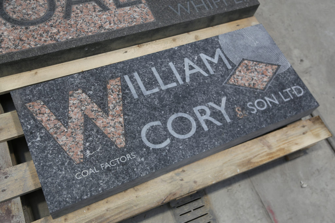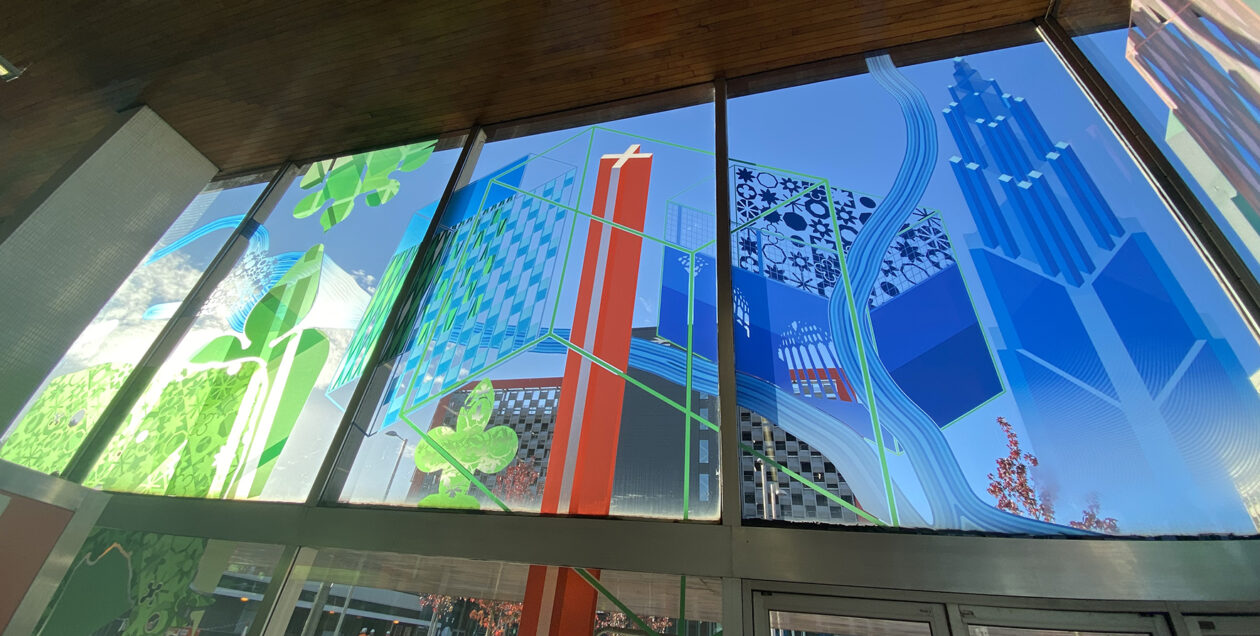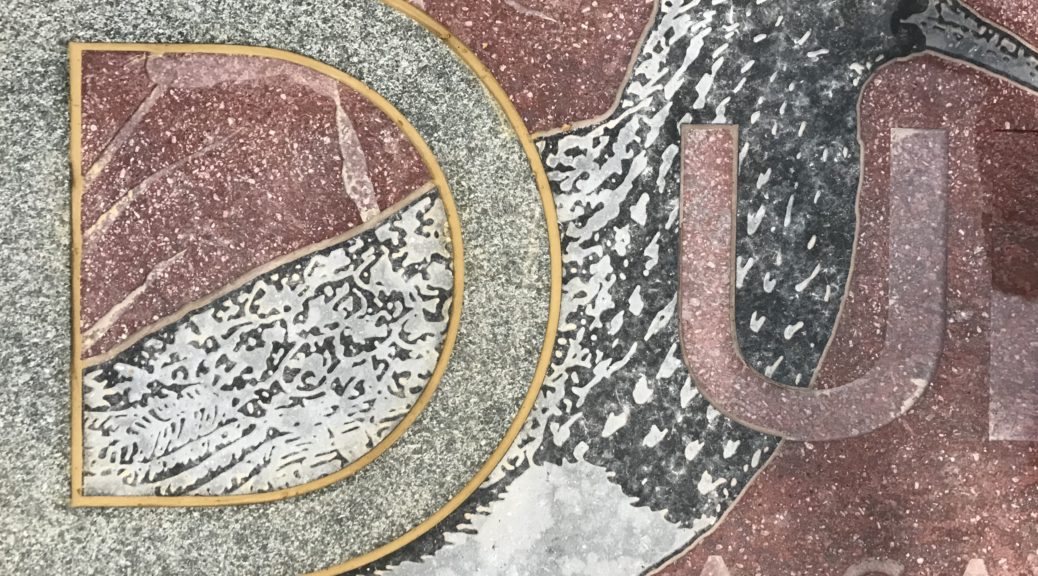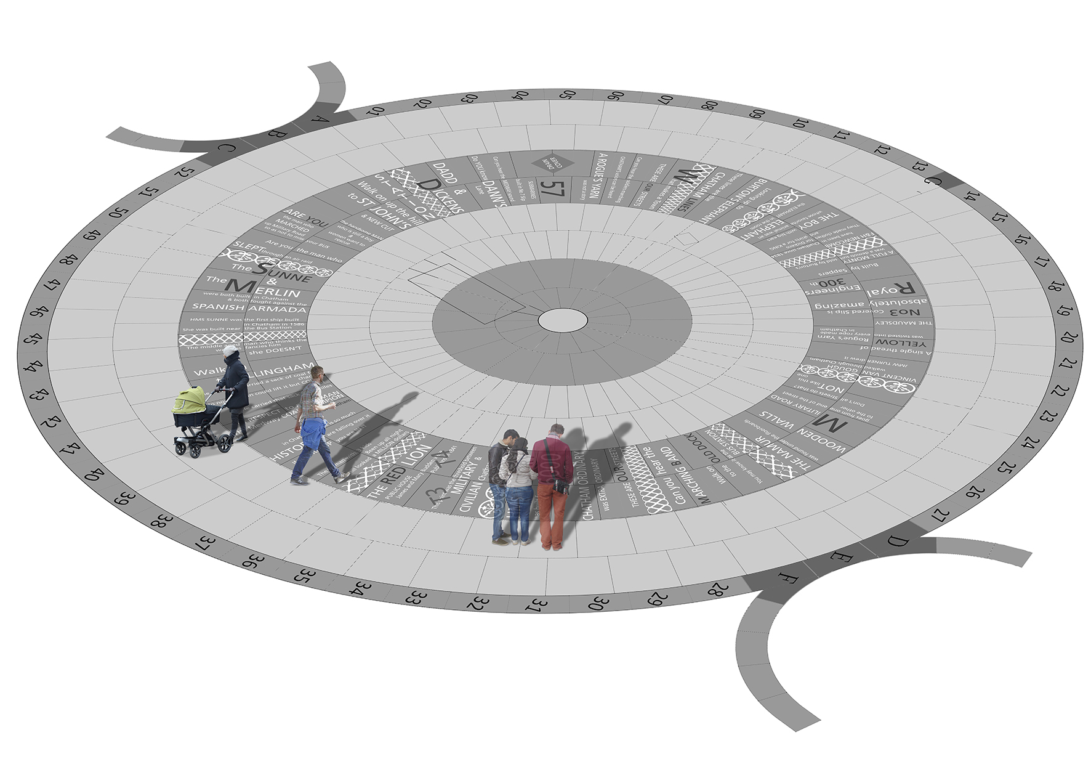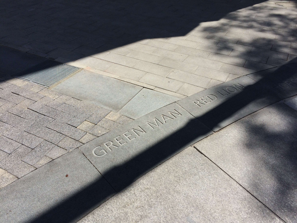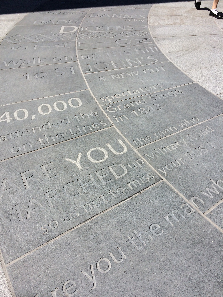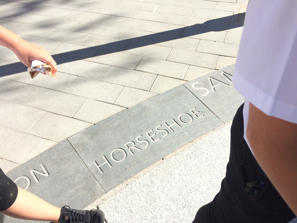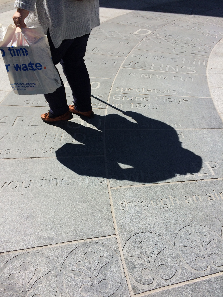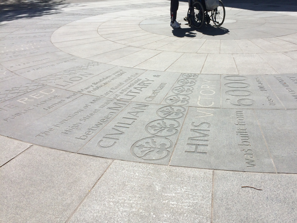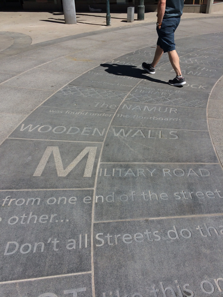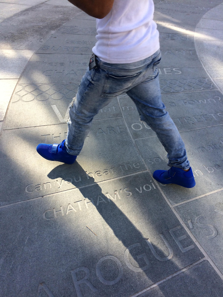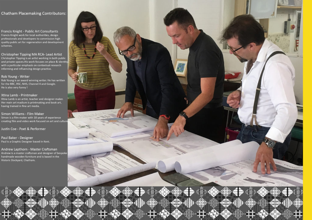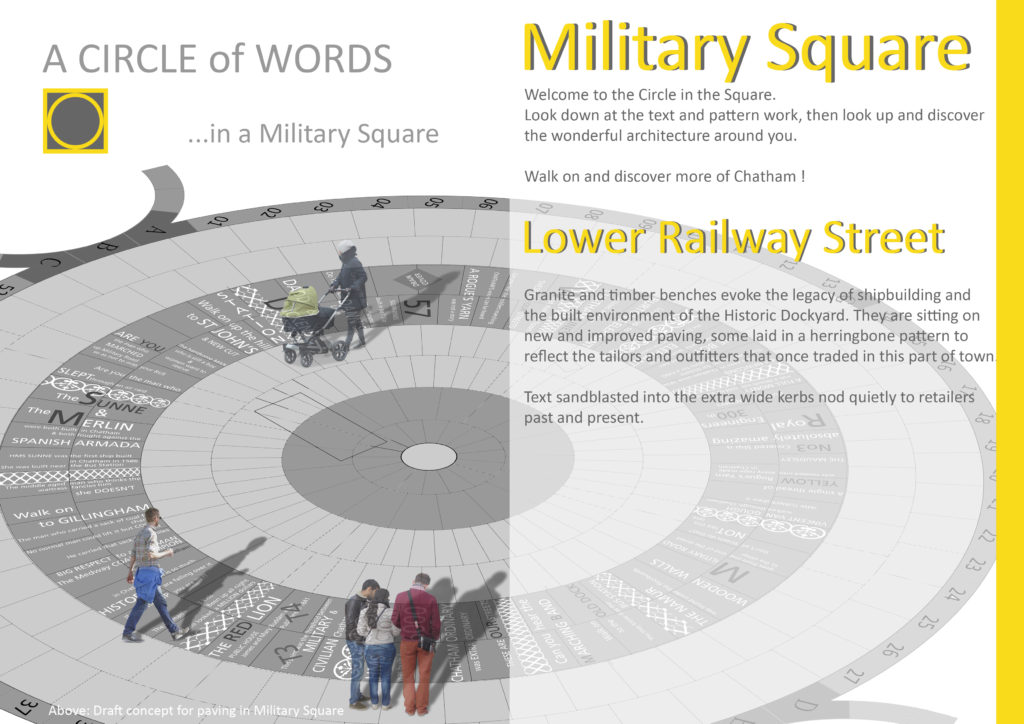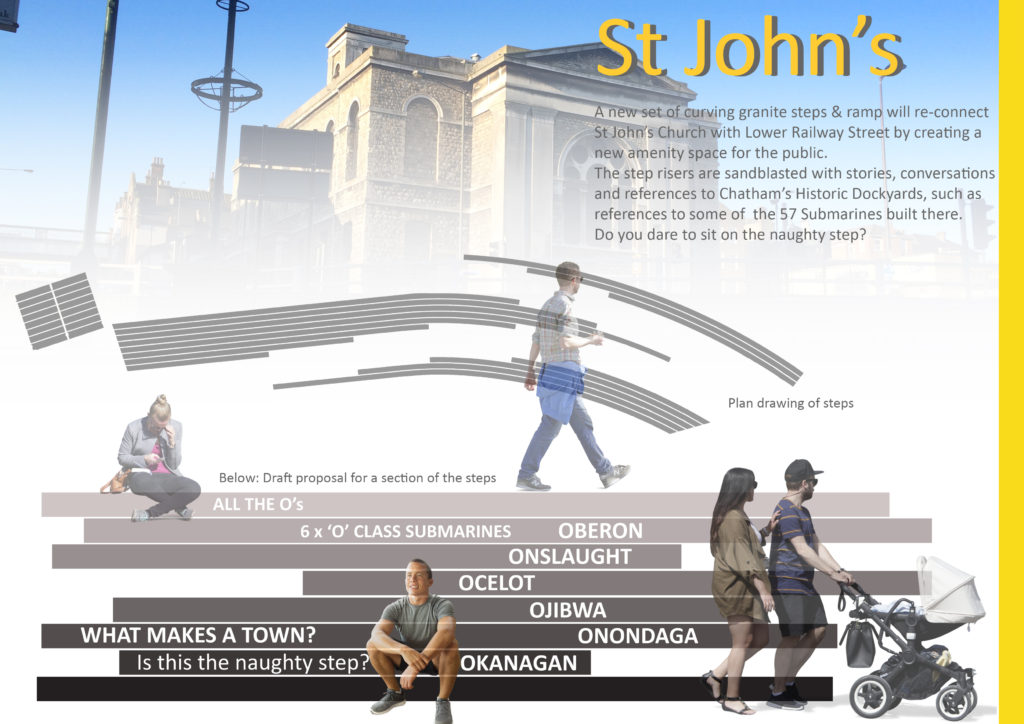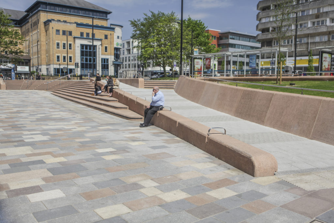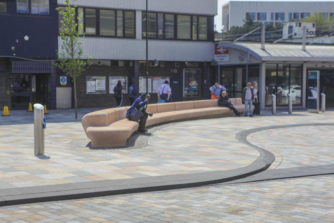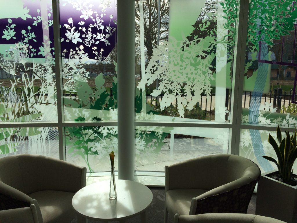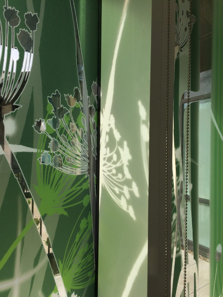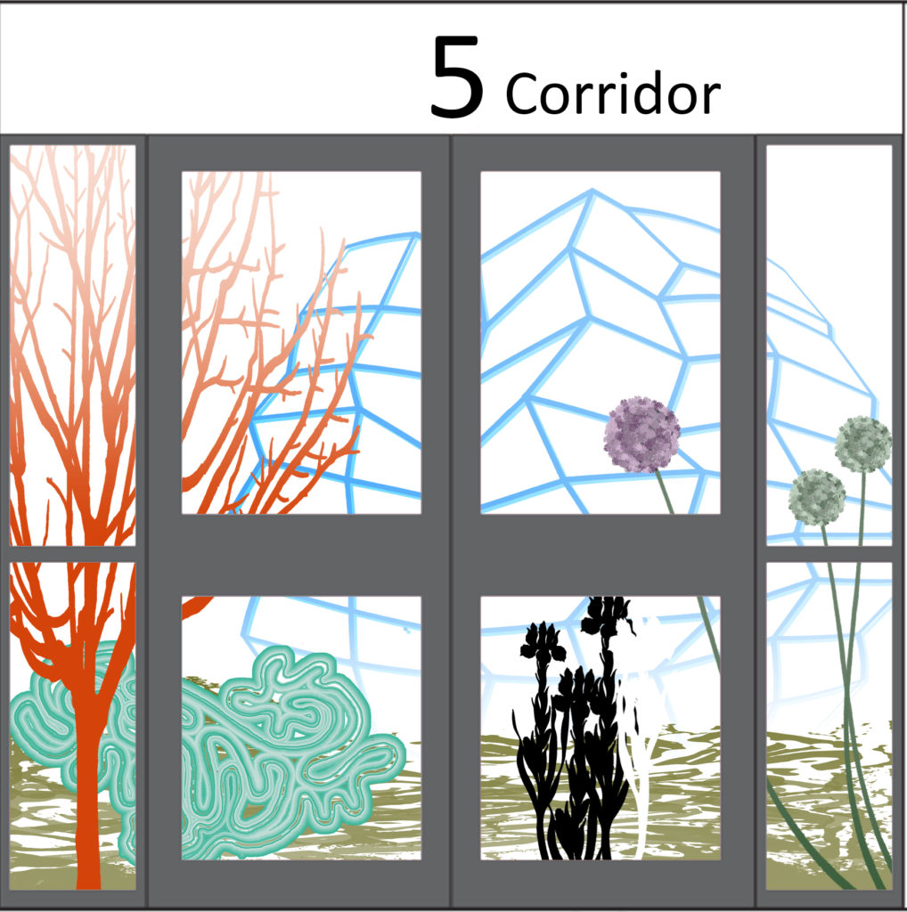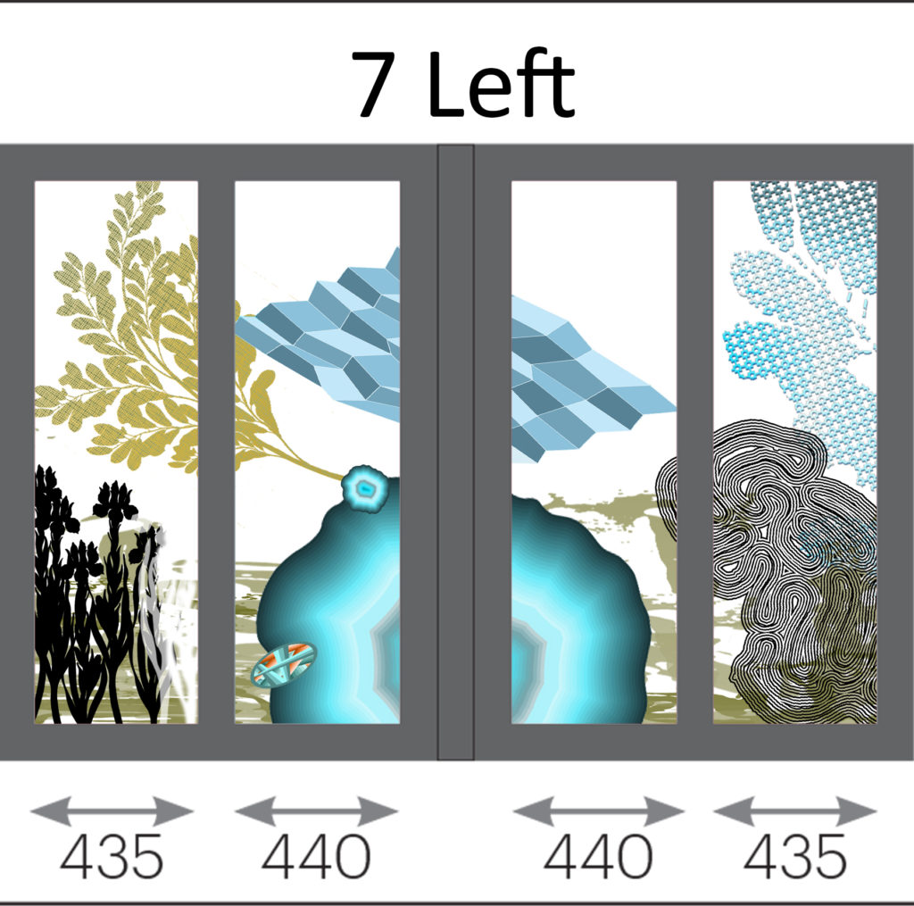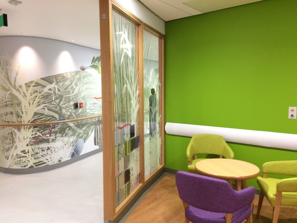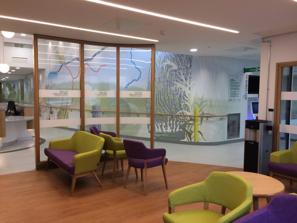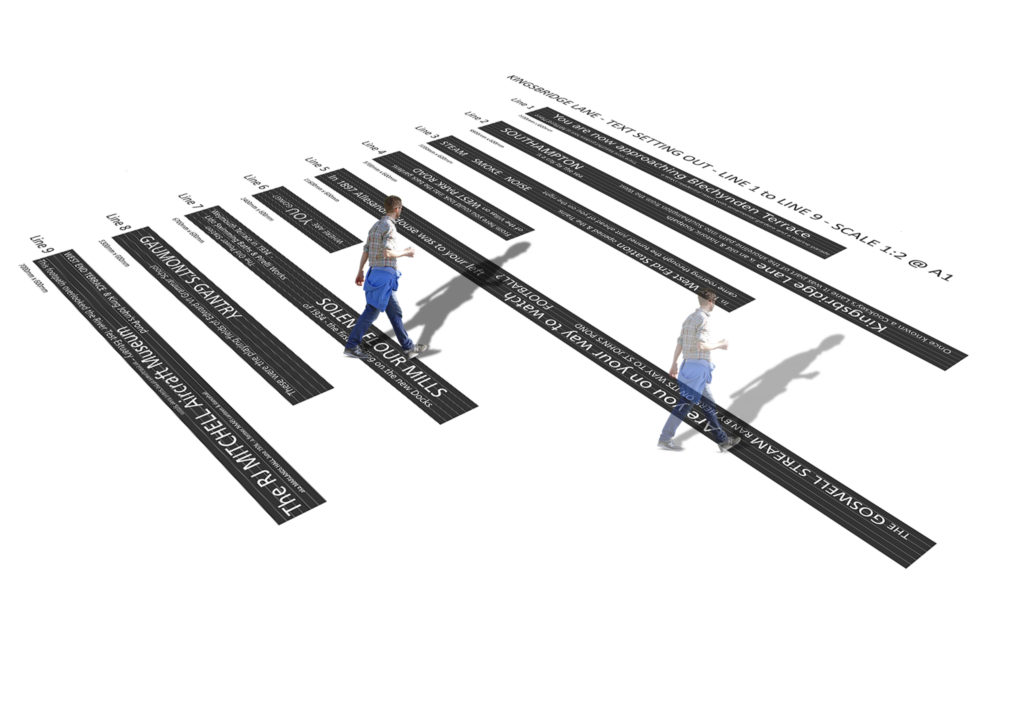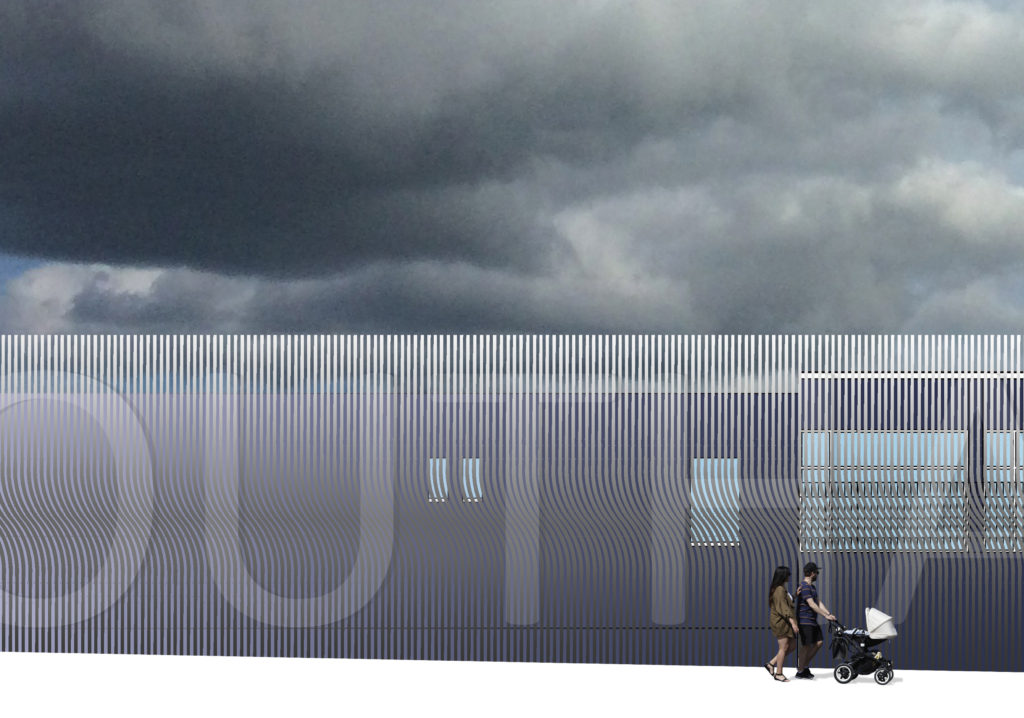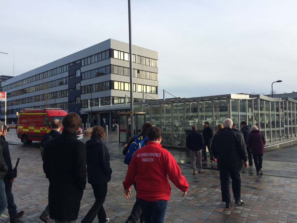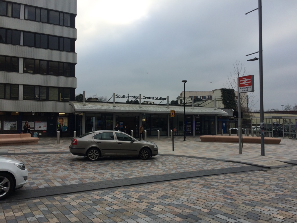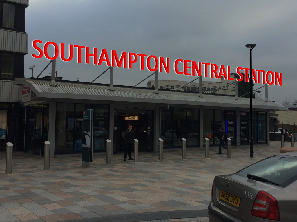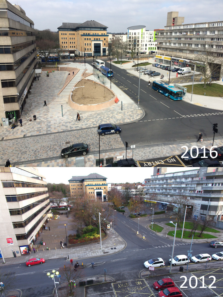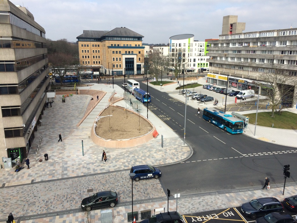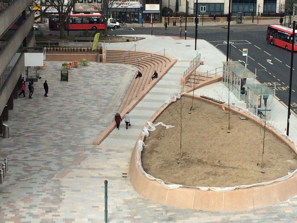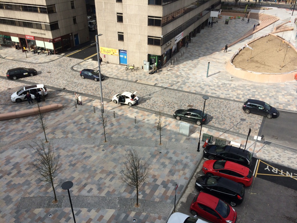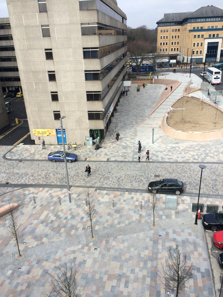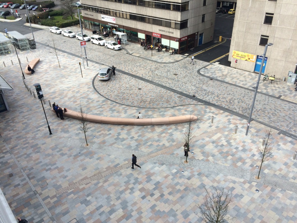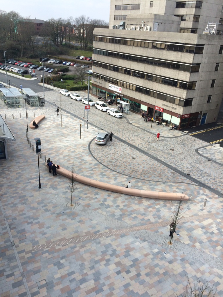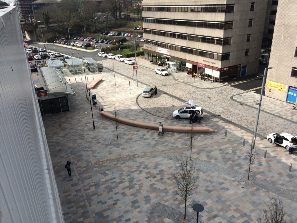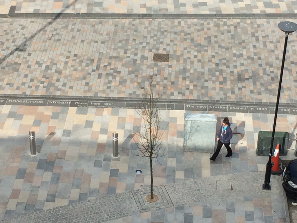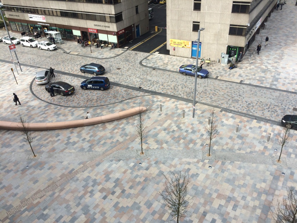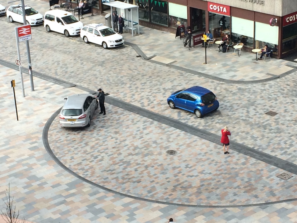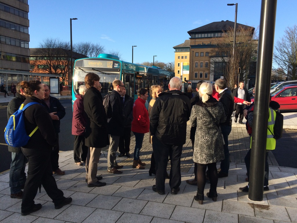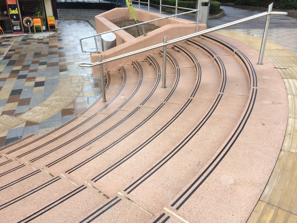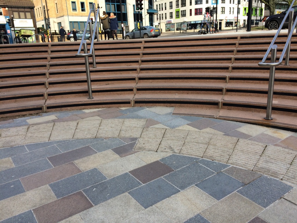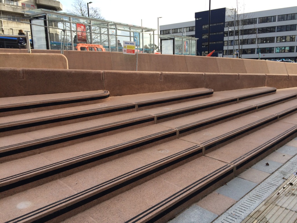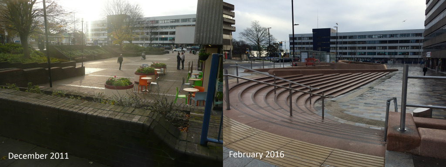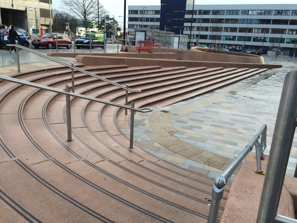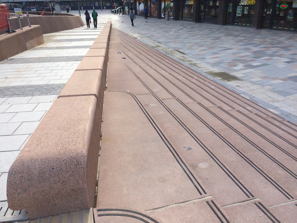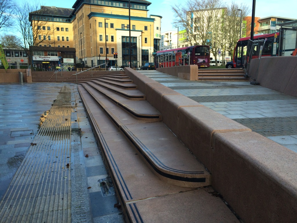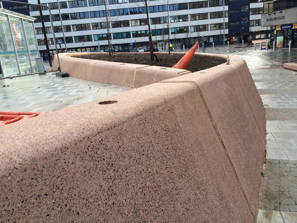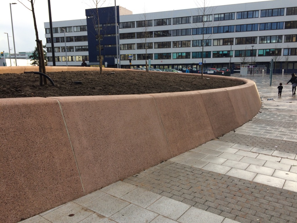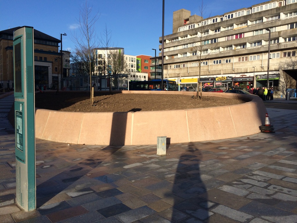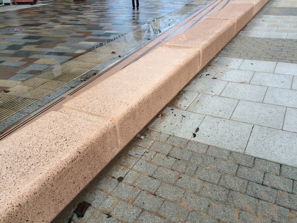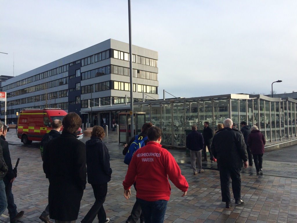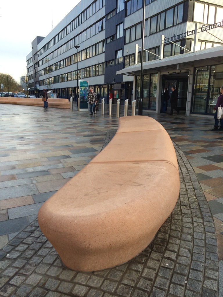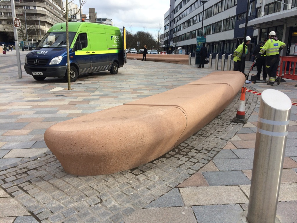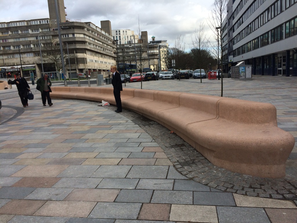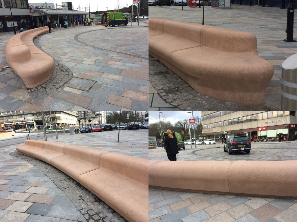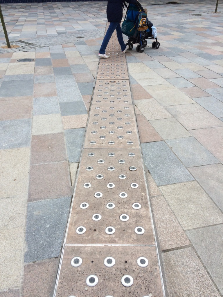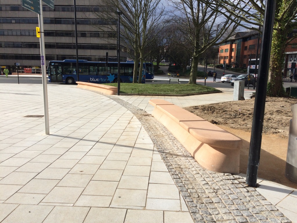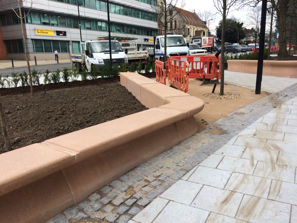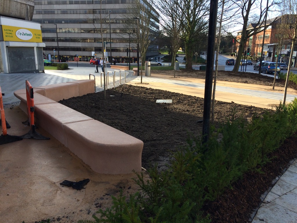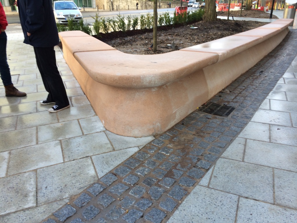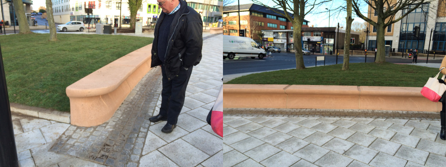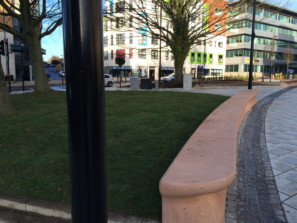My recent trip up to Hardscape at Logistics North near Bolton was a ‘more than hoped for’ brilliant success. This work was conceived with care, skill and emotion. I feel I can honestly say it has been manufactured with care, with enormous skill and equal amounts of emotion. This is what I want to be doing with my time! Achieving beautiful things, creating good work, working with great people. Focussing on craft and natural materials, on age-old skills of hand and eye, fused with technological innovation. I want to work alongside and collaborate with people who are proud of what they do and shout it from the rooftops. –
OK – so with that out of the way, let’s take a look at some of the day’s outstanding work.
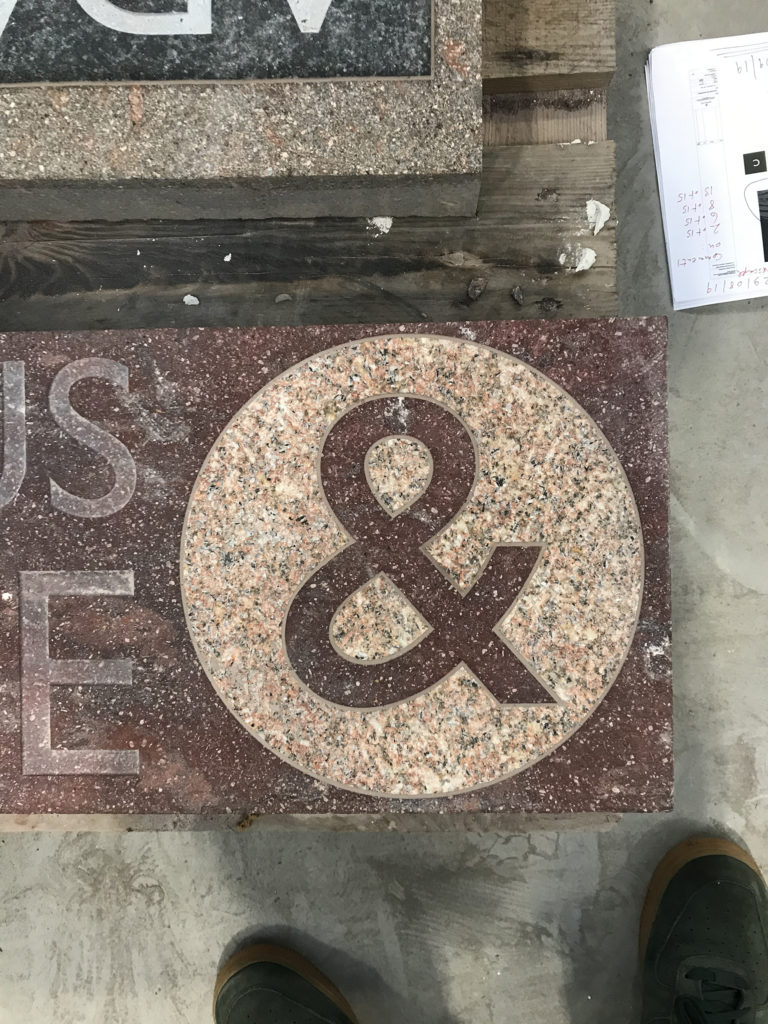
Above: My good friend, the ampersand. ‘WALRUS & NELLIE’. Unit size – 900mm x 300mm x 75mm. More ‘Tales from Rochester Riverside’…
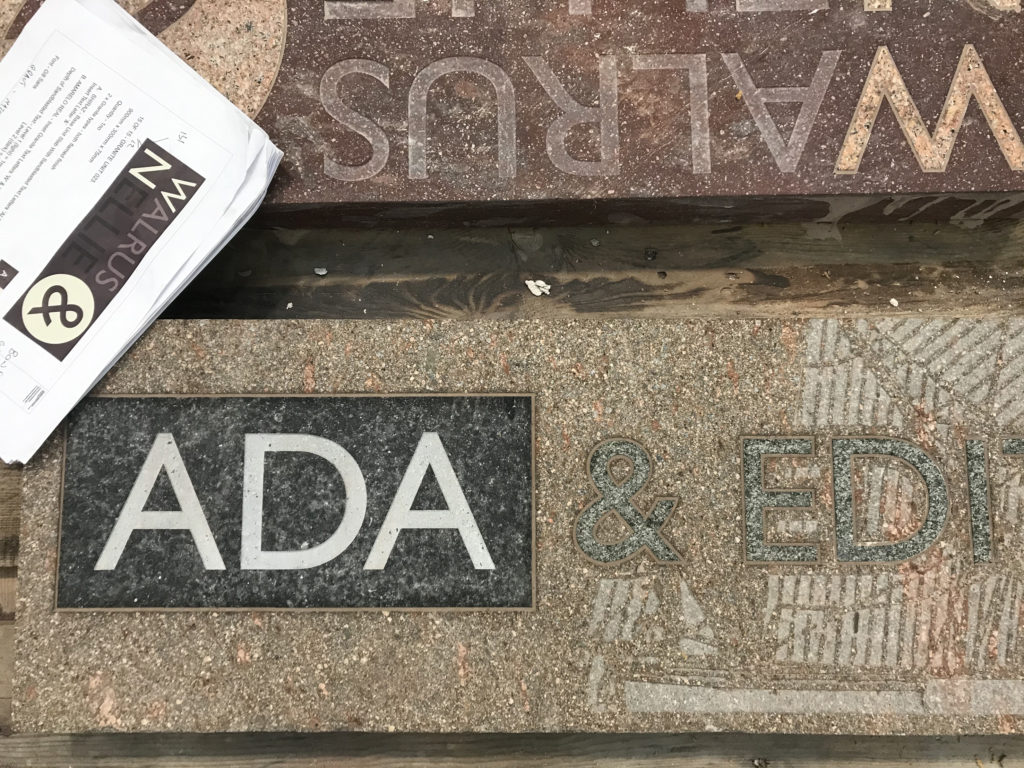
Above: Details of ‘ADA & EDITH‘ , 900mm x 300mm x 75mm with an inverted ‘WALRUS & NELLIE’. at top. Unit size – 900mm x 300mm x 75mm.
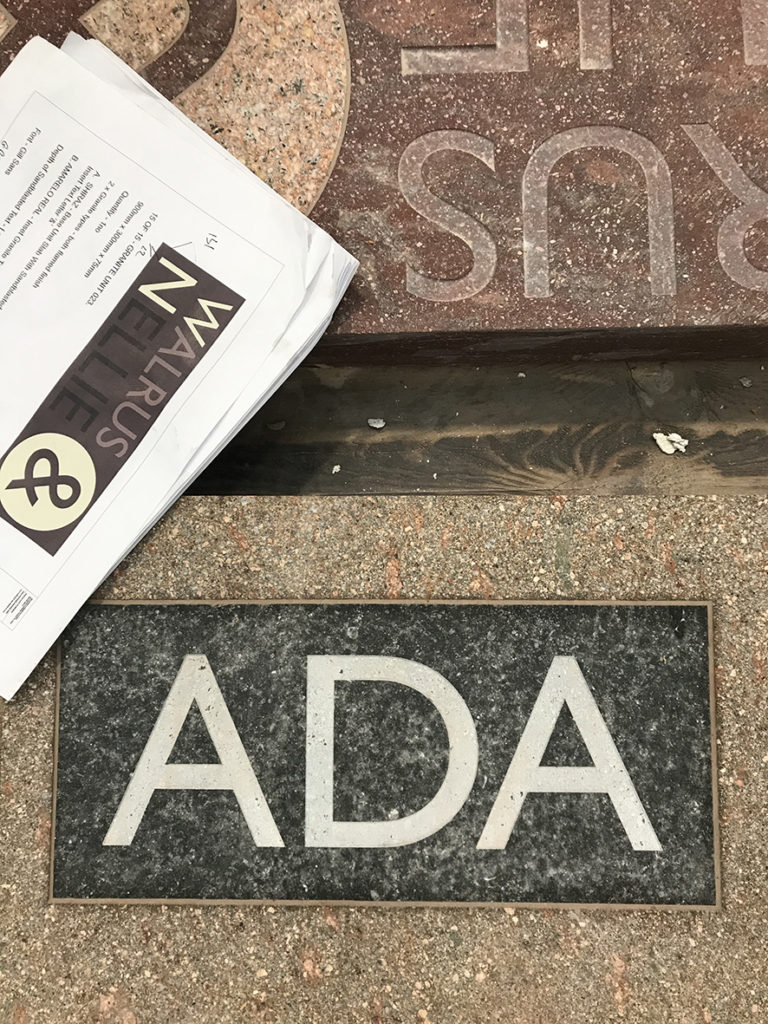
Above: Details of ‘ADA & EDITH‘ , 900mm x 300mm x 75mm with a rectangular block of Carlow Limestone crisply laser etched with the name ‘ADA’ & inset into a slab of Porphyry. An inverted ‘WALRUS & NELLIE’ at top, was also sandblasted and inset with text – unit size – 900mm x 300mm x 75mm.
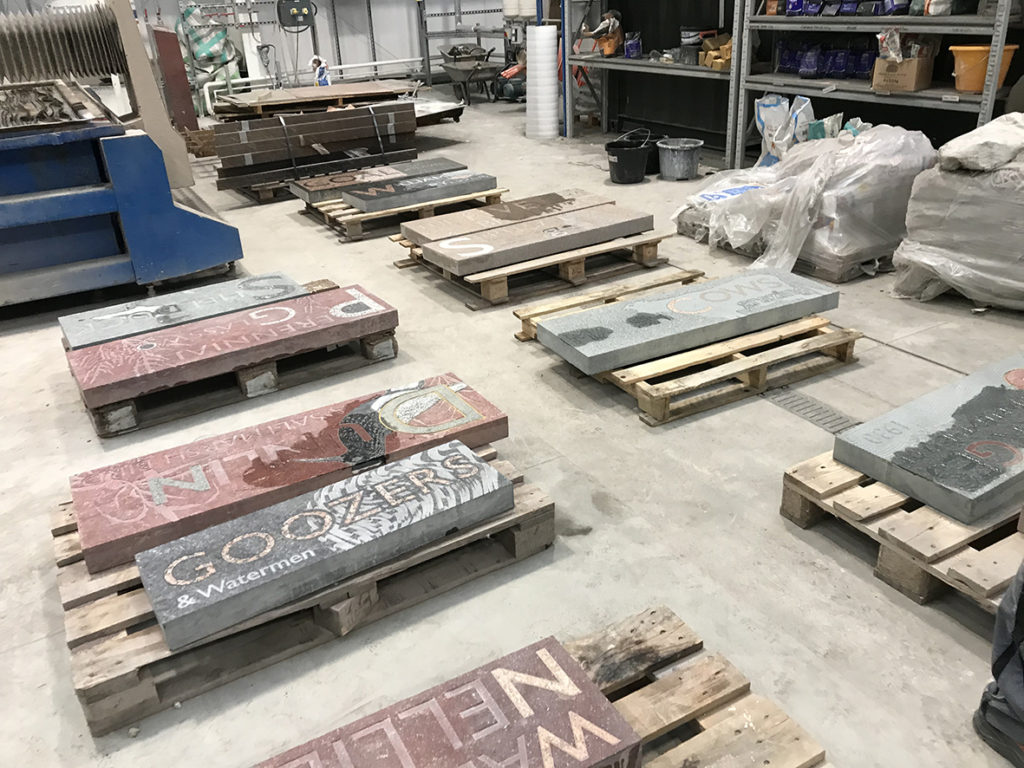
Above: Eleven of the fifteen units being created up at Hardscape are visible in this image.
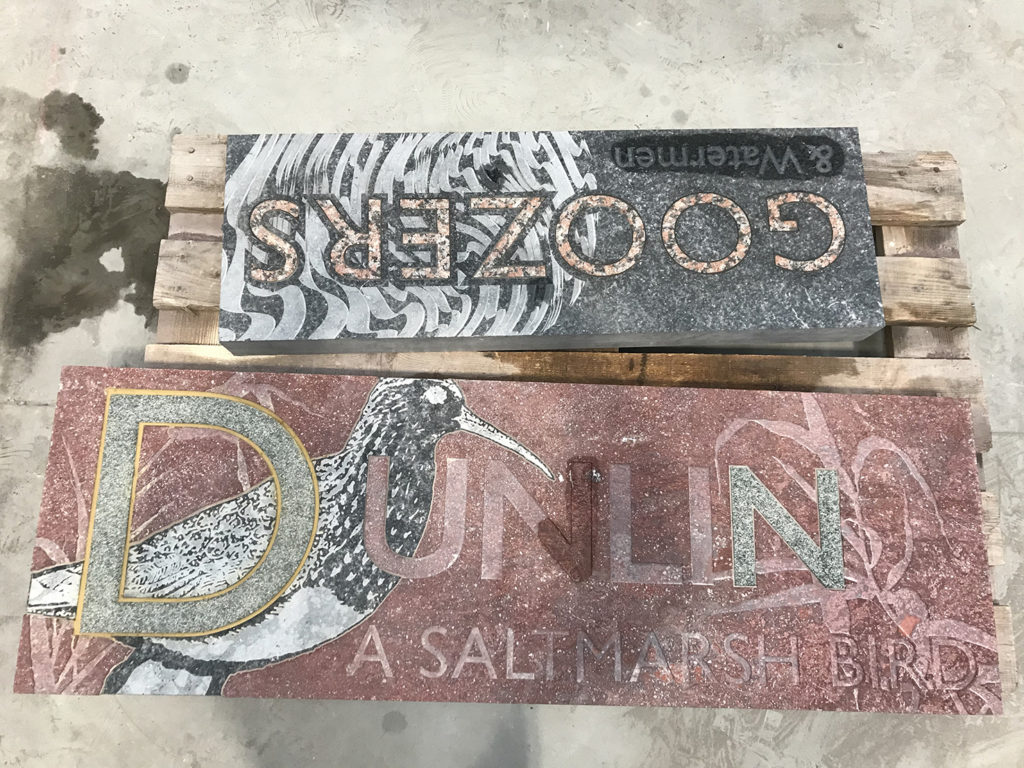
Above: At bottom, ‘DUNLIN A SALTMARSH BIRD’, with water jet cut, inset, laser etched and sandblasted granite – unit size – 1200mm x 400mm x 75mm . At top, an inverted ‘GOOZERS & WATERMEN’ – unit size – 900mm x 300mm x 75mm.
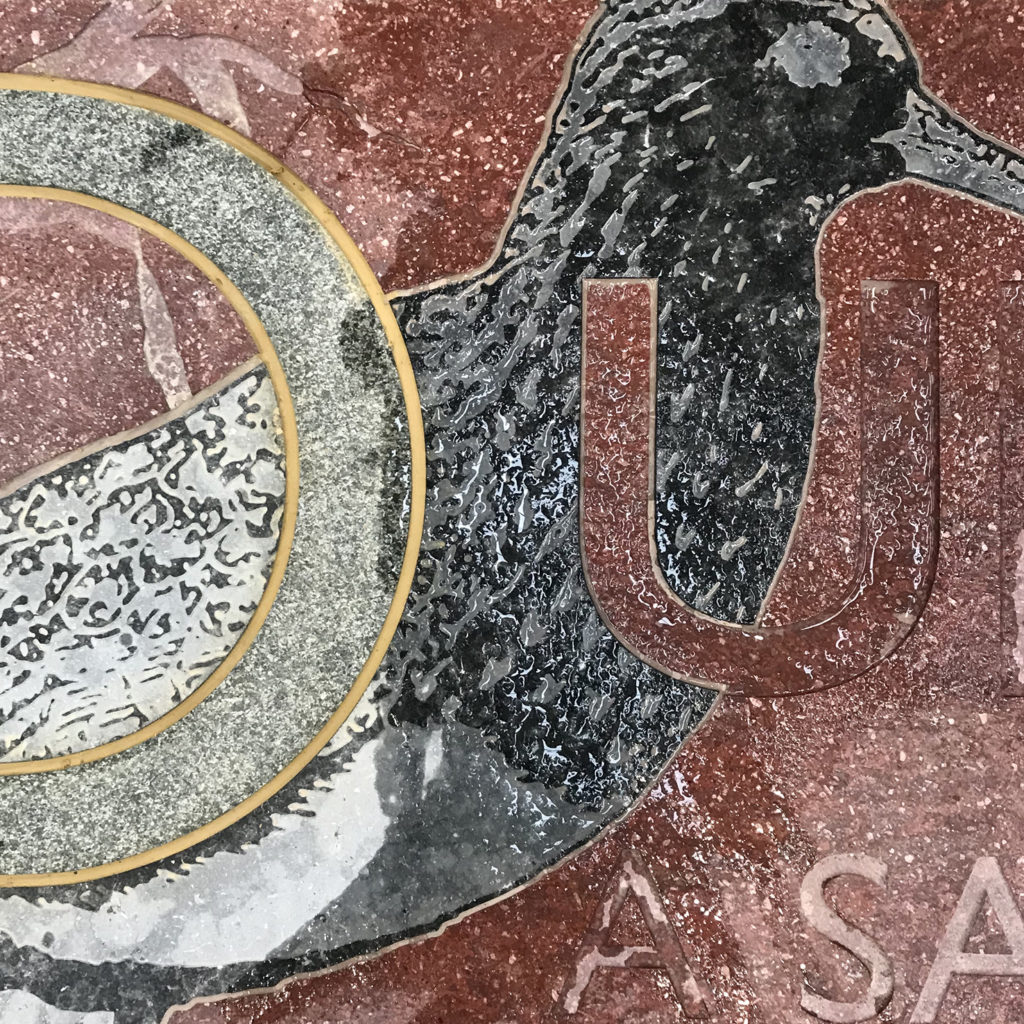
The beautifully detailed DUNLIN in black Carlow Limestone is laser etched, then water jet cut from its slab and inset into the red Shiraz base slab. The letter ‘D’ is also water jet cut from green Kobra Granite and inset into both the red Shiraz and the Black Carlow, bonded in place with a golden yellow resin specially selected for colour. The letter ‘U’ and other visible text is sandblasted. This is highly skilled and complex work. Looks bloody amazing too…
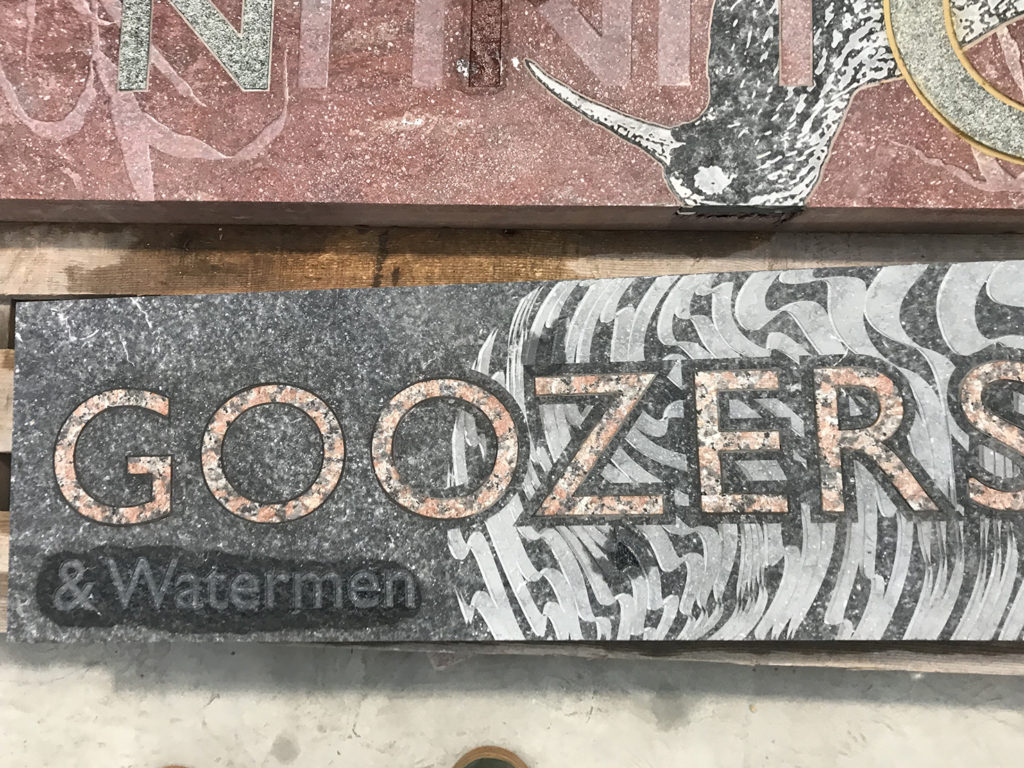
Above: ‘GOOZERS & WATERMEN’ is no less complex, with water jet cut and inset text in Maple Red Granite, inlaid into a Black Carlow Limestone base slab, which is in turn sandblasted with text and laser etched to two depths to create the rippling water effect. See images below.
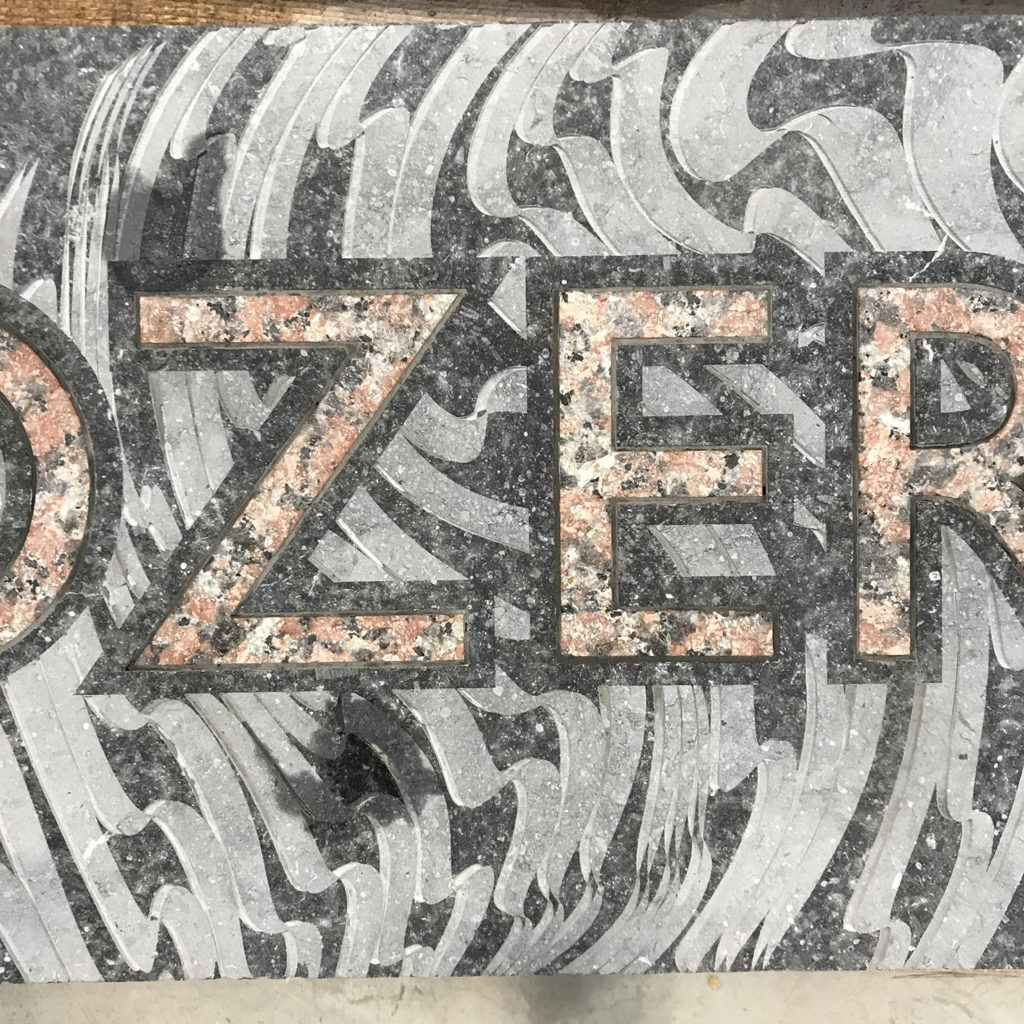
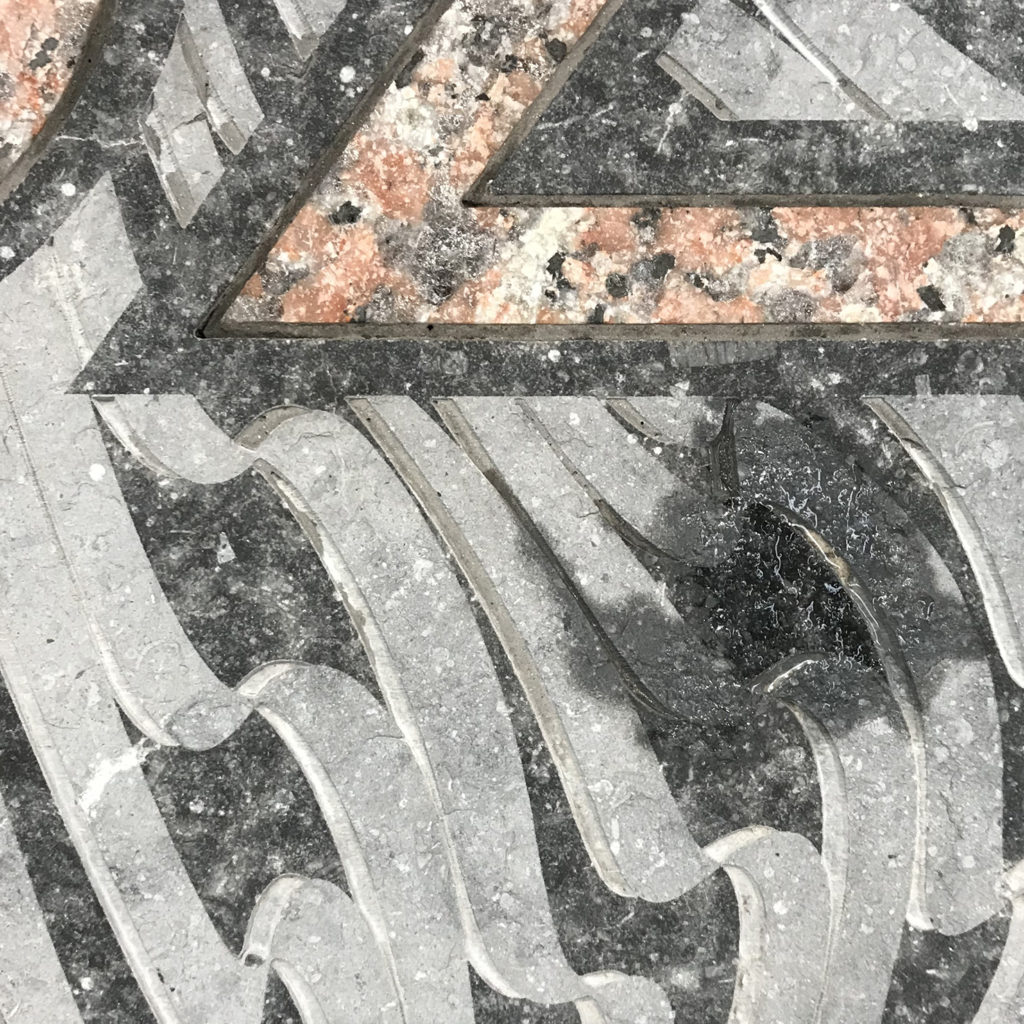
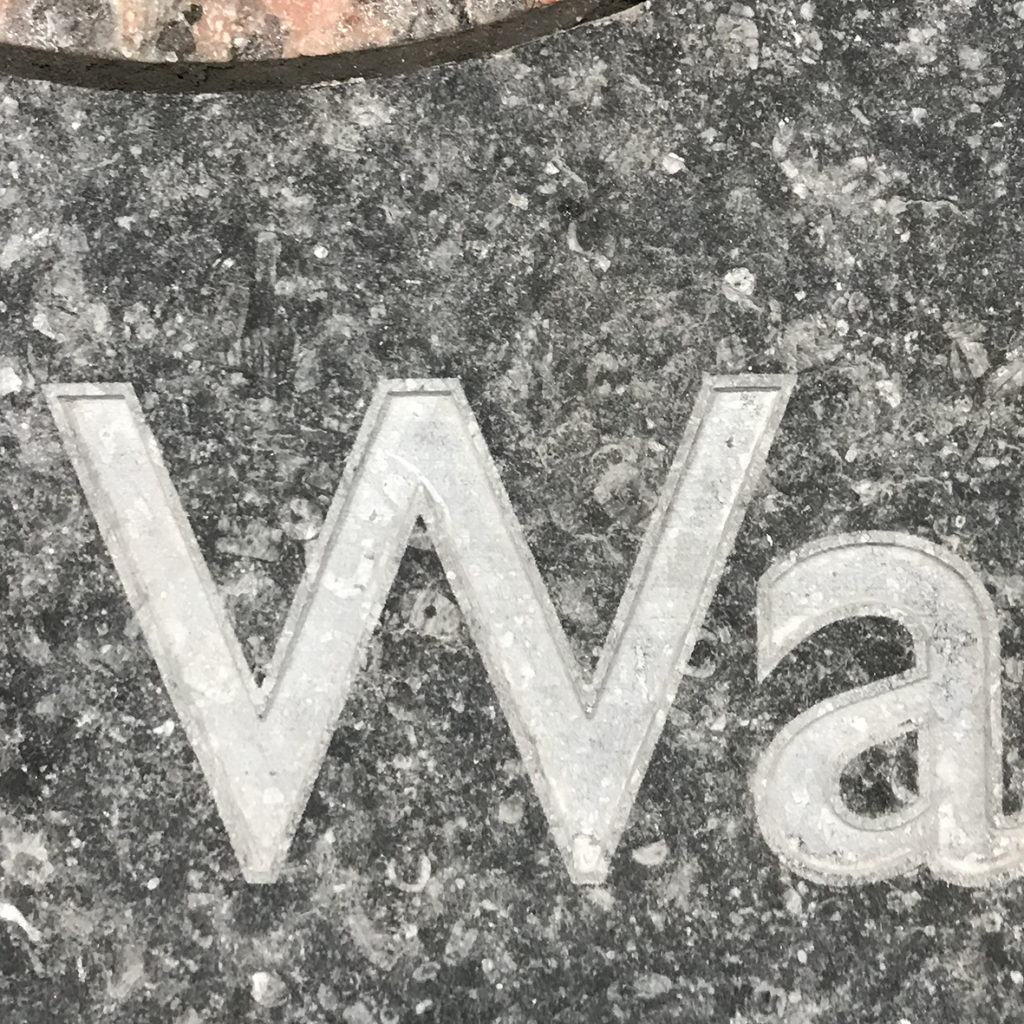
Above: The laser etched text ‘Watermen’ on the ‘GOOZERS & Watermen’, panel is wonderfully delivered with a deeper etch to the centre and a delicate lighter etch to the outline. This attention to detail and finish it what makes these bespoke units so outstanding.
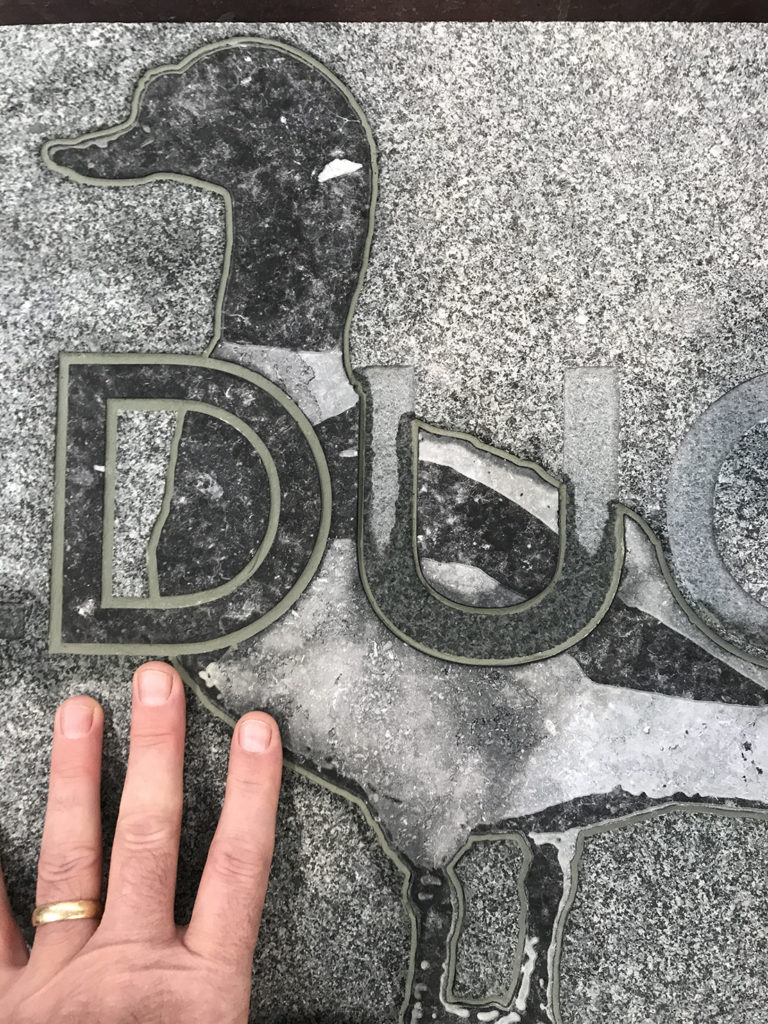
Above: Detail of ‘SHELDUCK’, Laser etched bird motif on black Carlow Limestone, water jet cut-out and inset into a Kobra Green base slab. Letter ‘D’ is also water jet cut and inset. The other letters are sandblasted into the Kobra Green. Unit size – 960mm x 400mm x 75mm
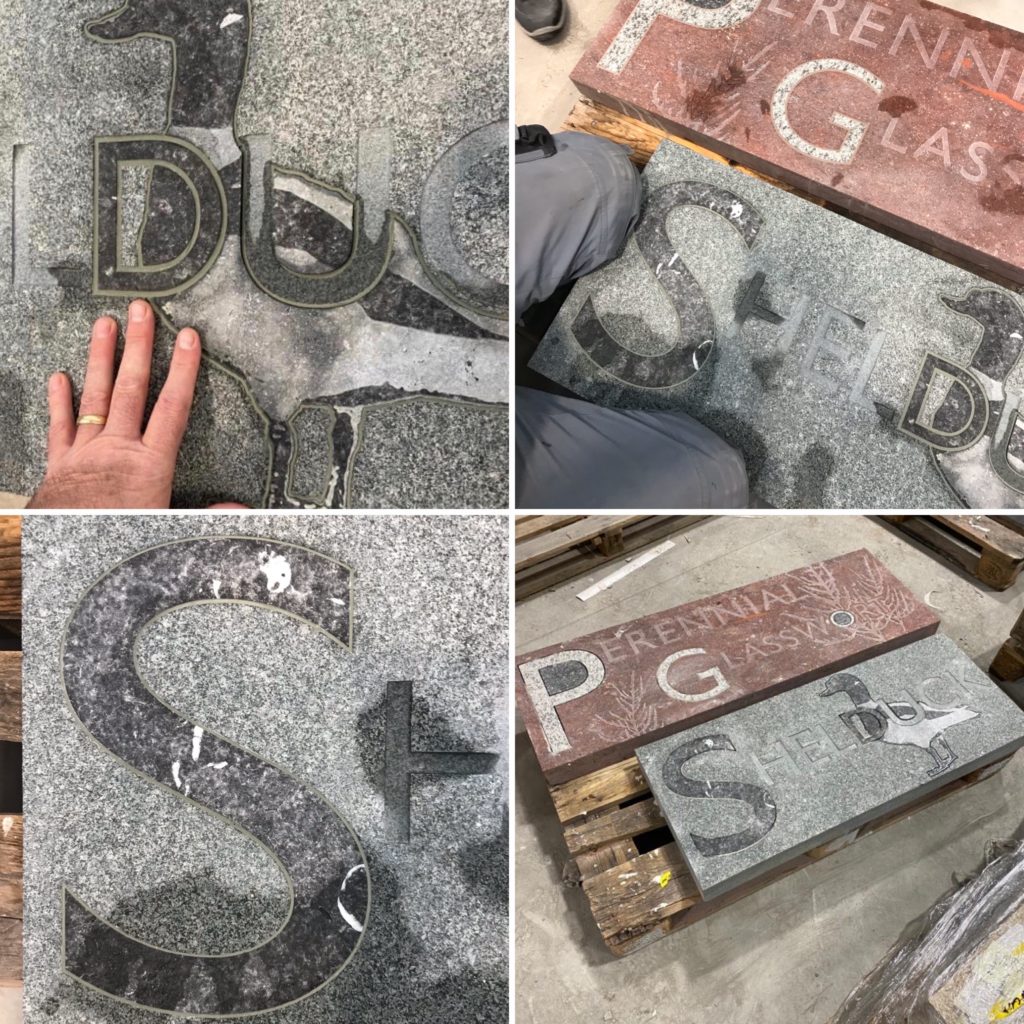
Above: Details of ‘SHELDUCK’ & ‘PERENNIAL GLASSWORT’, just two of our 15 tales from Rochester Riverside. ‘SHELDUCK’, is a laser etched bird motif on black Carlow Limestone, water jet cut-out and inset into a Kobra Green base slab with large letter ‘D’ also water jet cut and inset. The other letters are sandblasted into the Kobra Green. Unit size – 960mm x 400mm x 75mm. ‘PERENNIAL GLASSWORT’ is a red Shiraz slab base sandblasted to two depths for text and plant motifs. Royal White & Carlow Limestone letters have also been inset into the surface.
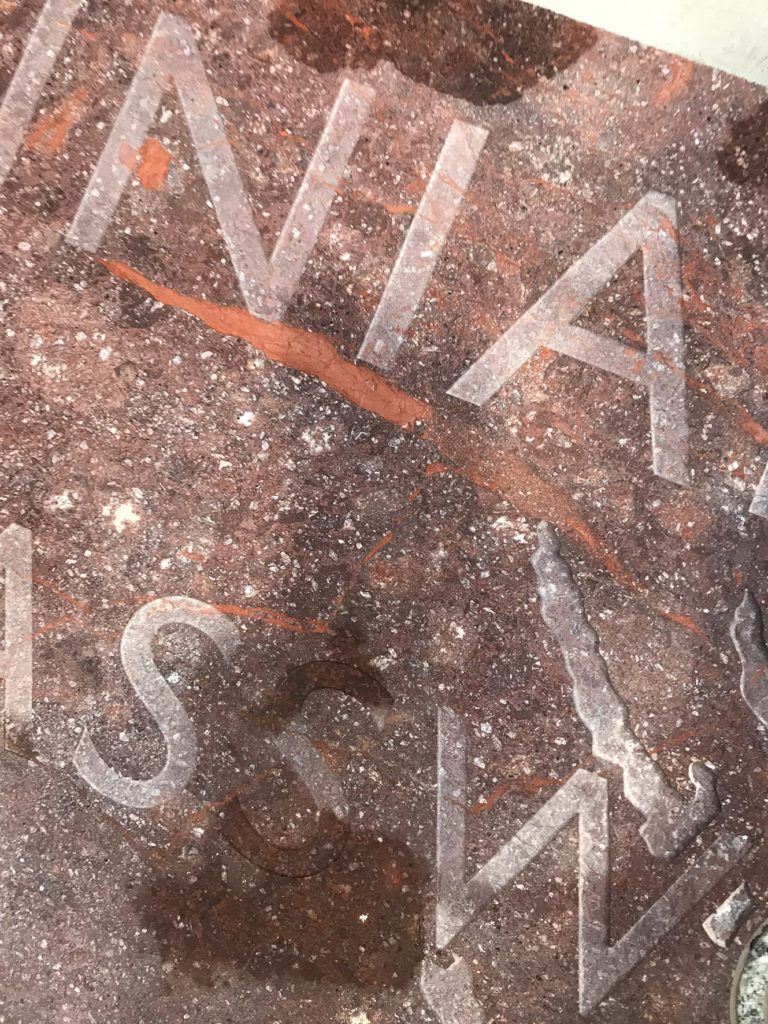
Above: Detail of some of the letters of ‘PERENNIAL GLASSWORT’ sandblasted into red Shiraz granite.
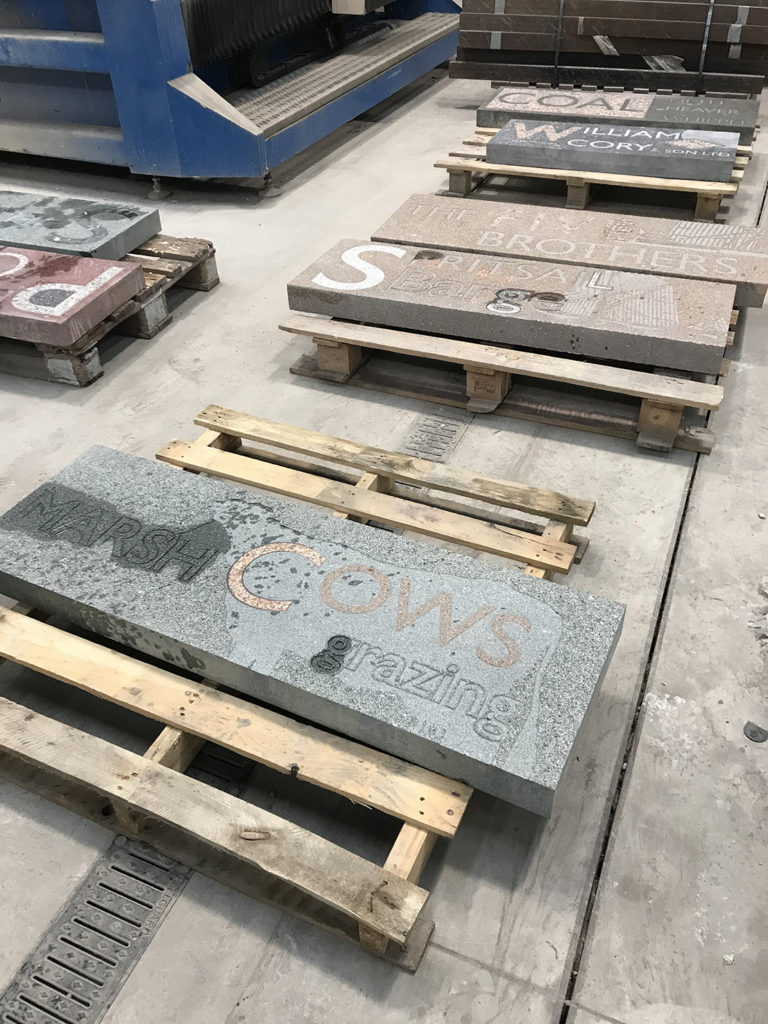
Above: ‘MARSH COWS GRAZING’..& other tales from Rochester Riverside’ is Unit No. 8 in a sequence of 15 bespoke granite units along with 9 bespoke cast iron units together create a story about the history and use of this site from Medieval times to the present day. The slabs are robust and heavyweight, adding a physical presence to the narratives they embody. The lives and livelihoods of Rochester people are represented here. These histories live on in stone and cast iron.
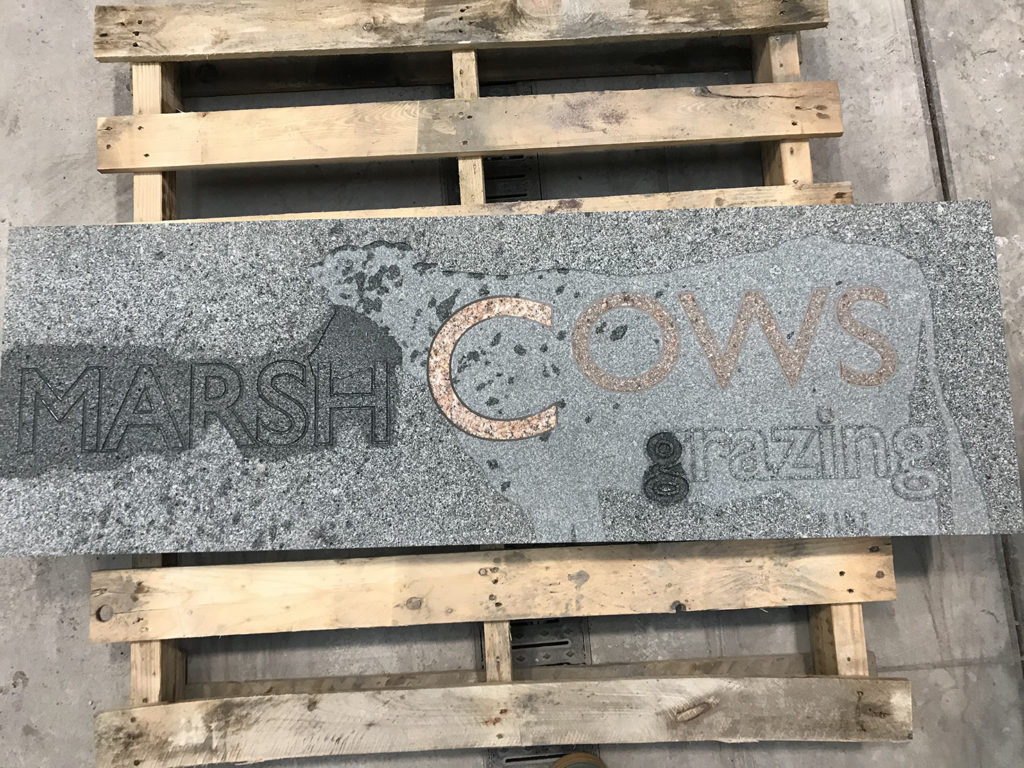
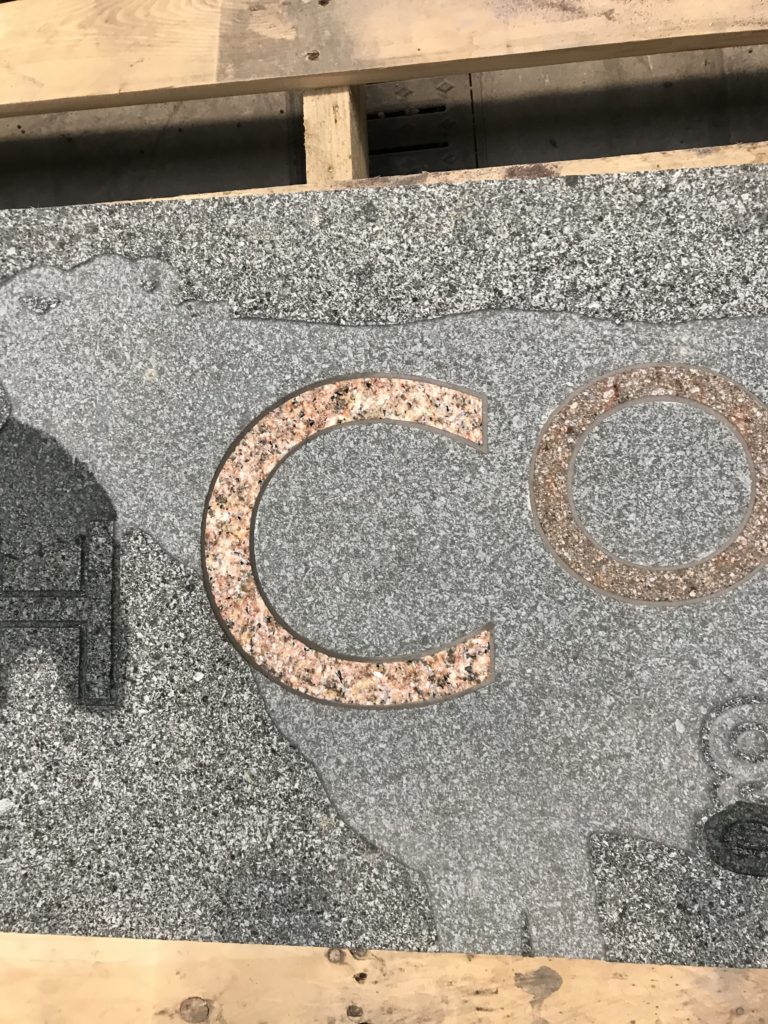
Above: Detail of letters ‘C’ & ‘O’, bot water jet cut and inset from Maple Red Granite and Porphyry respectively and inset into sandblasted Kobra green Granite.
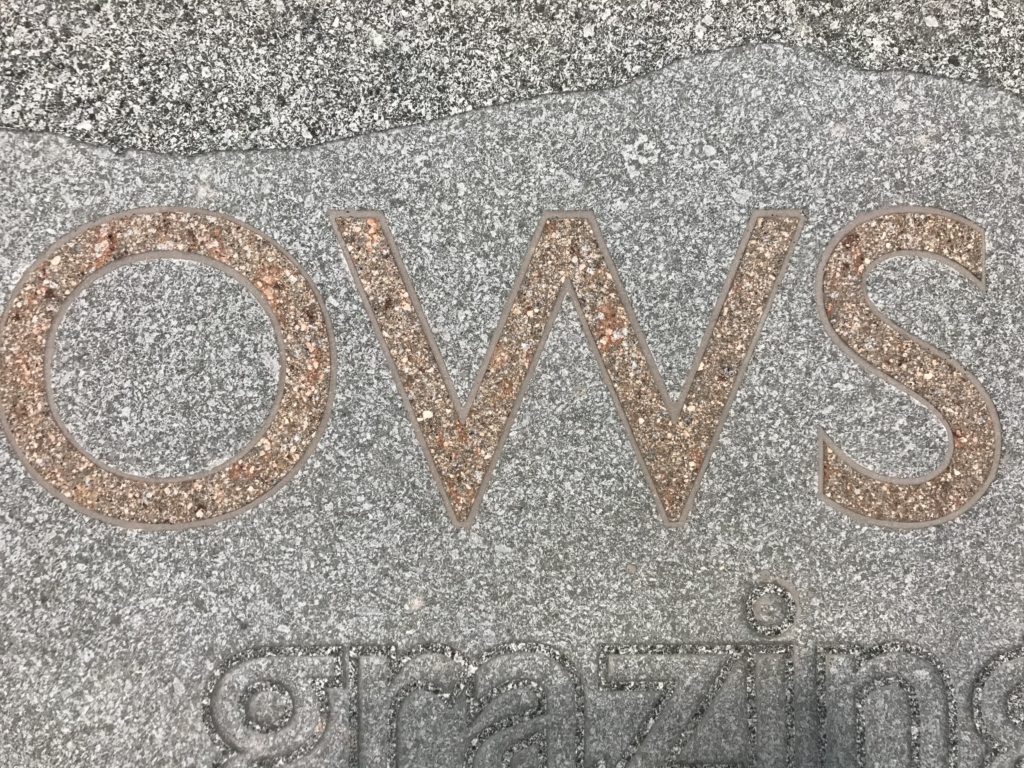
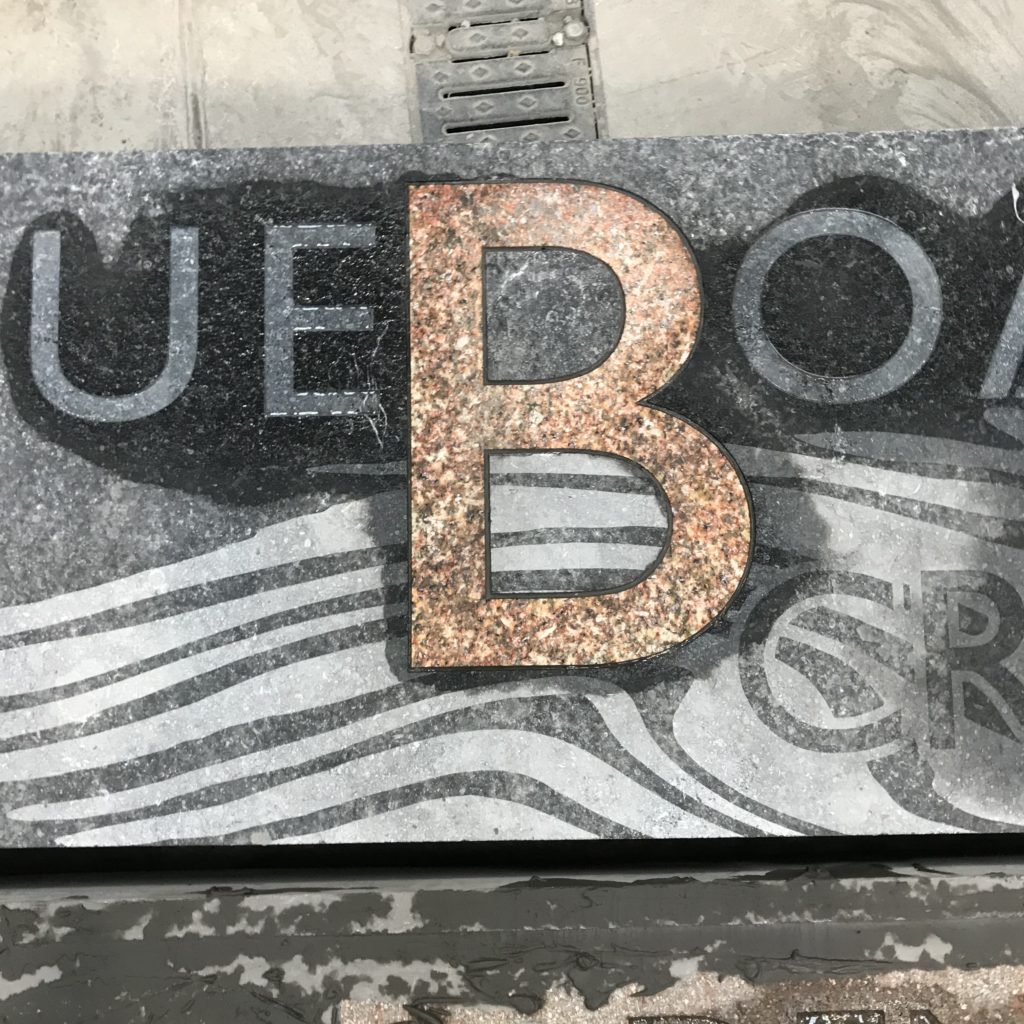
Above & Below: ‘BLUE BOAR CREEK’ & ‘GOLDEN SAMPHIRE’, 2 more Tales from Rochester Riverside. Large letter ‘B’ water jet cut from Maple Red Granite, inset into Black Carlow Limestone with laser etched detail.
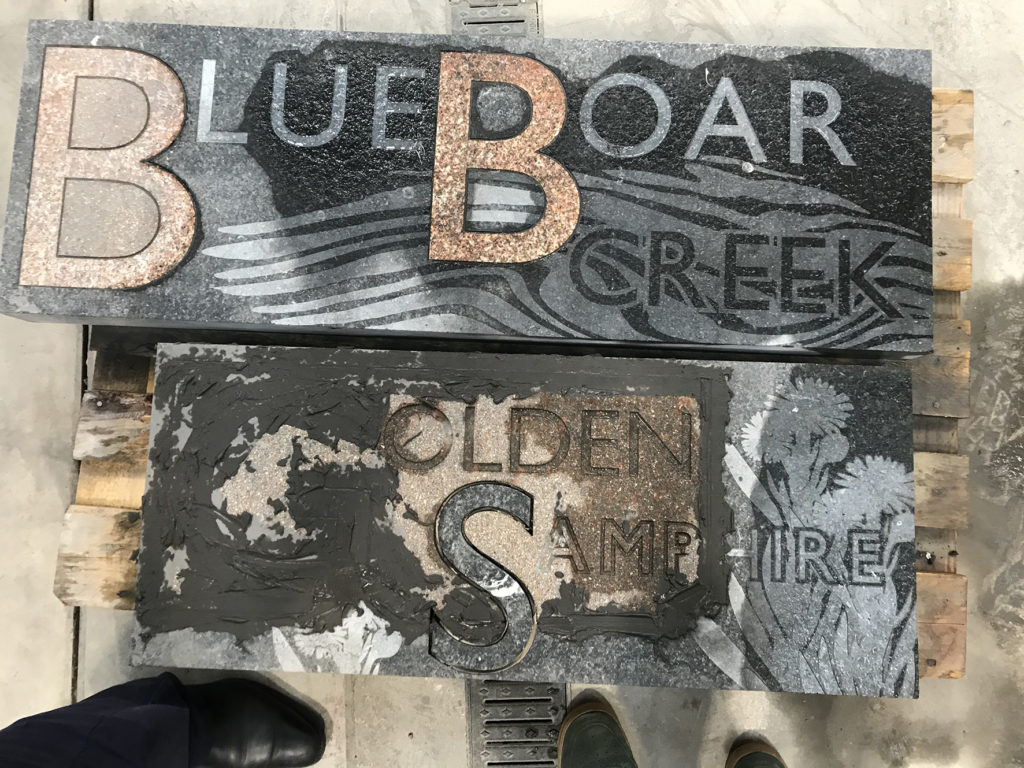
Above: ‘GOLDEN SAMPHIRE’ still has the resin bond material smeared over the surface…the cleaned up version can be seen below.
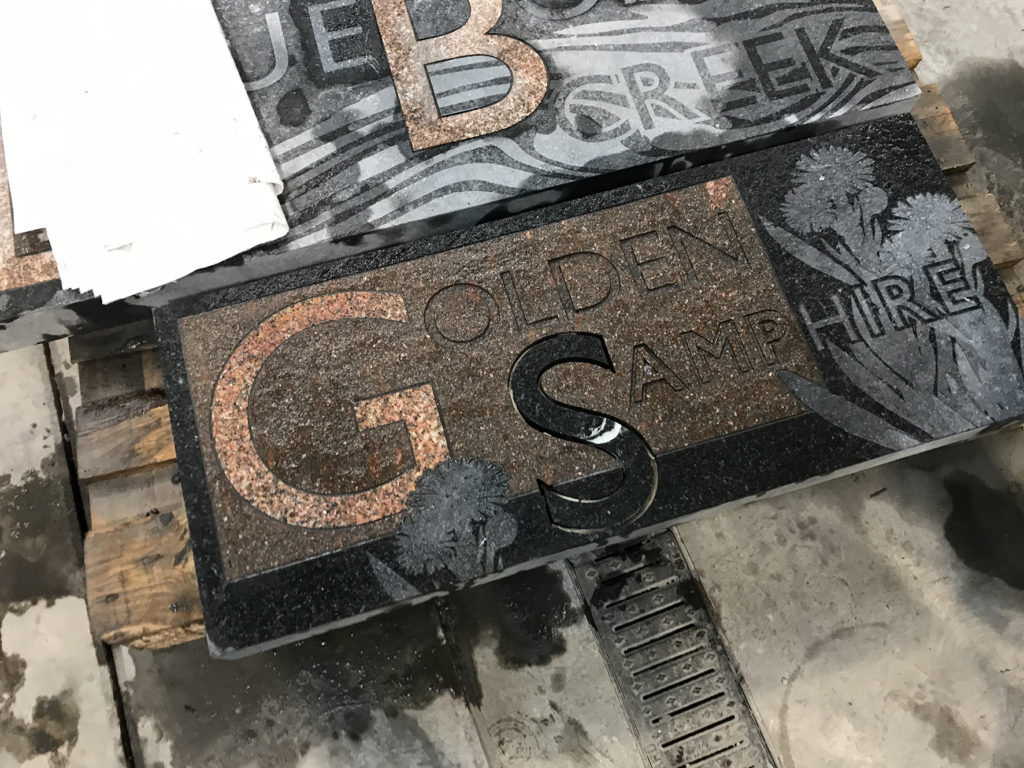
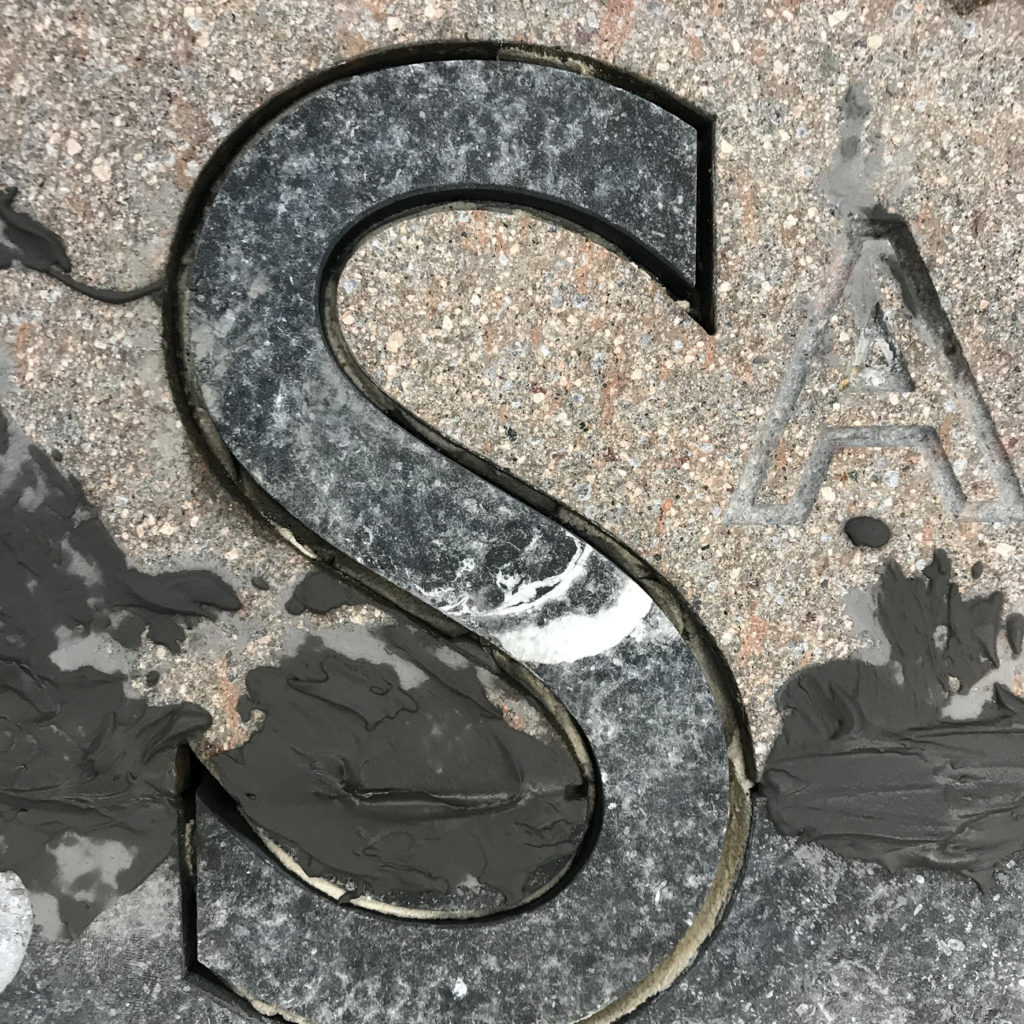
Above: The large letter ‘S’ is water jet cut from black Carlow Limestone, which has beautiful white shell deposits within its matrix., which are wonderfully contrasting when wet.
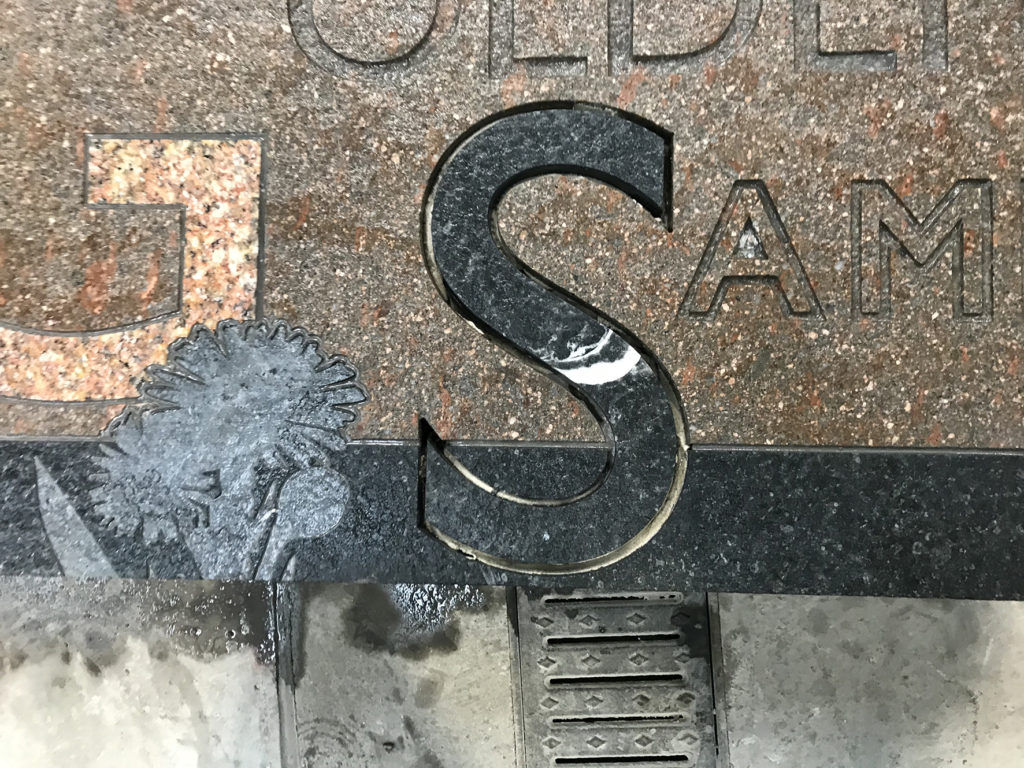
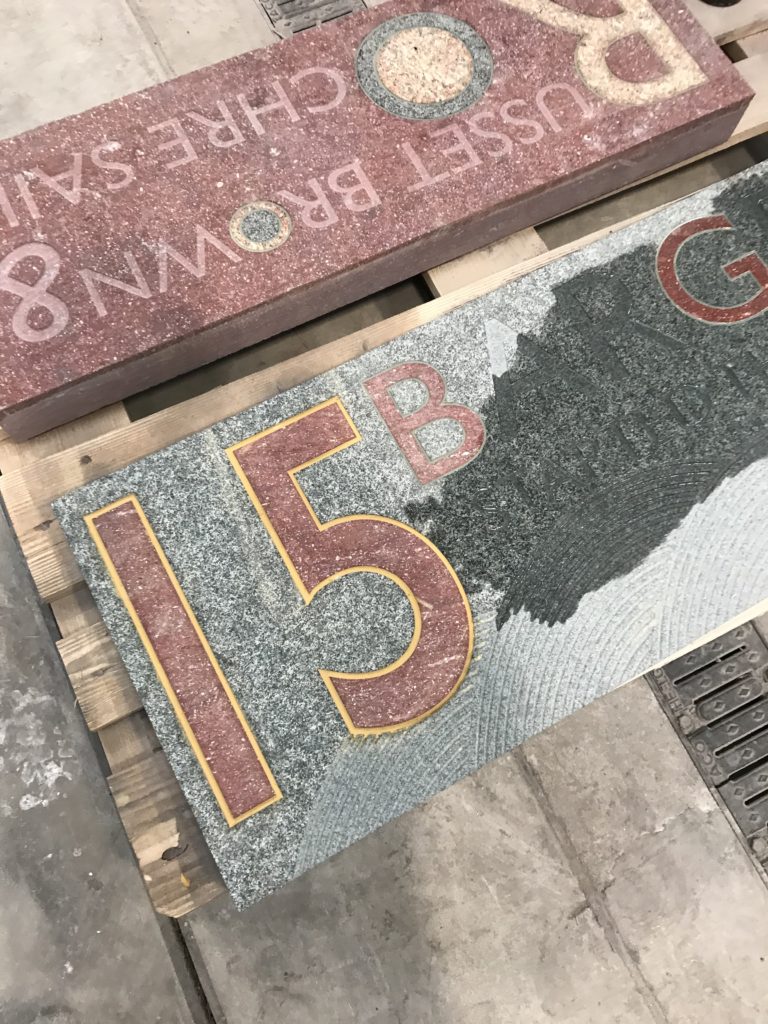
Above & Below: ’15 BARGES STARTED THE RACE’ & ‘RUSSET BROWN & OCHRE SAILS’. Both bespoke units exhibit great colour contrast and use of stone. Deliberate use of coloured resin bond to fix water jet cut motifs in place adds another dimension.
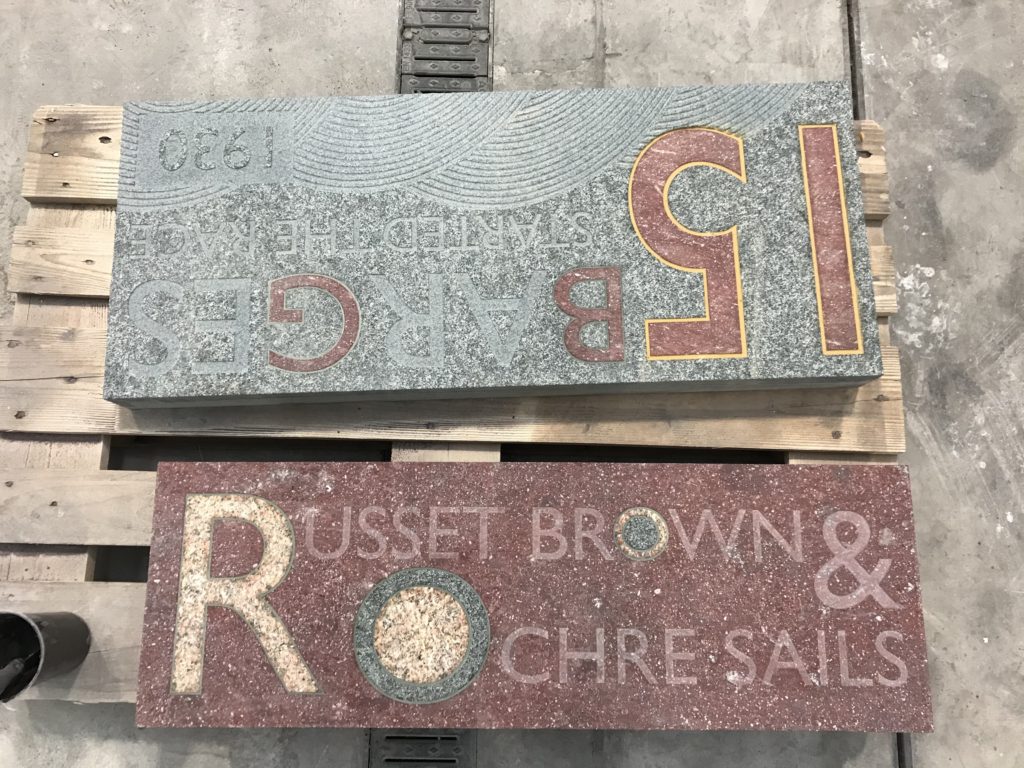
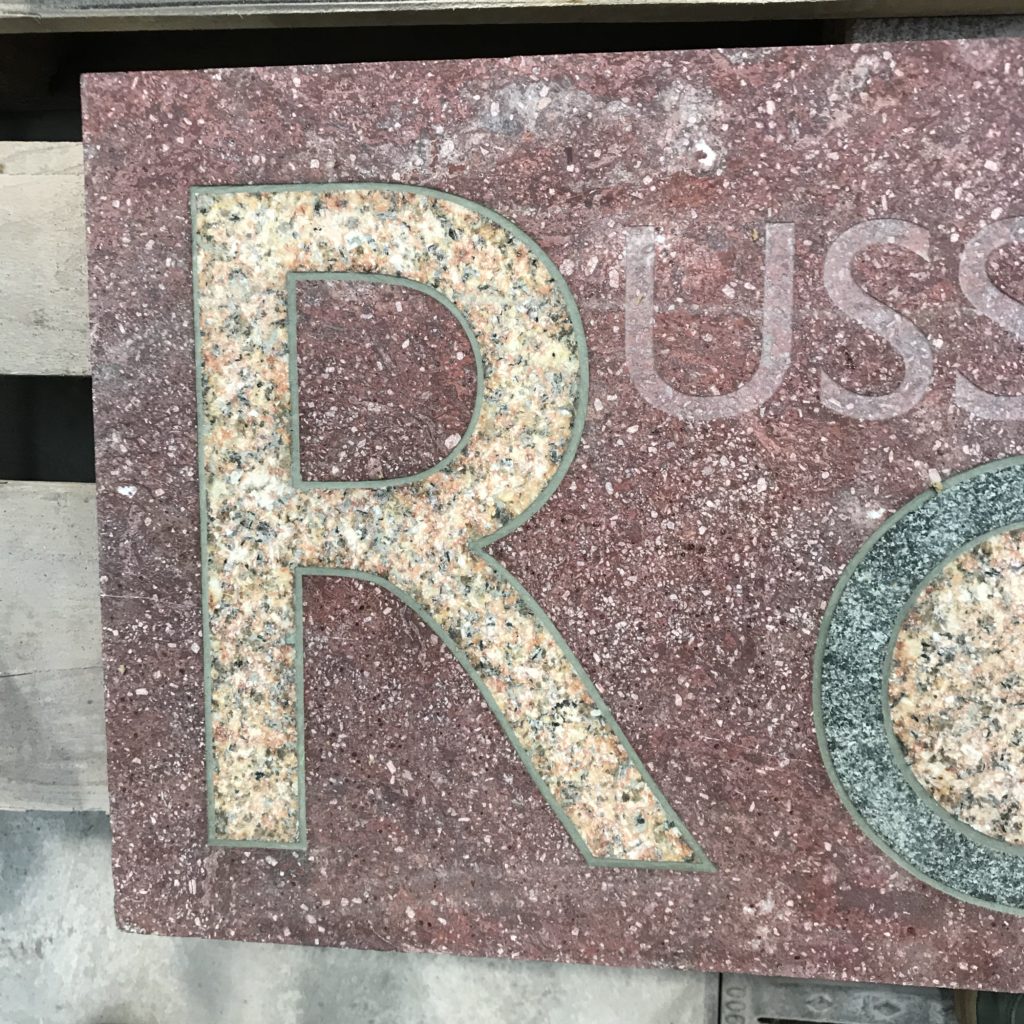
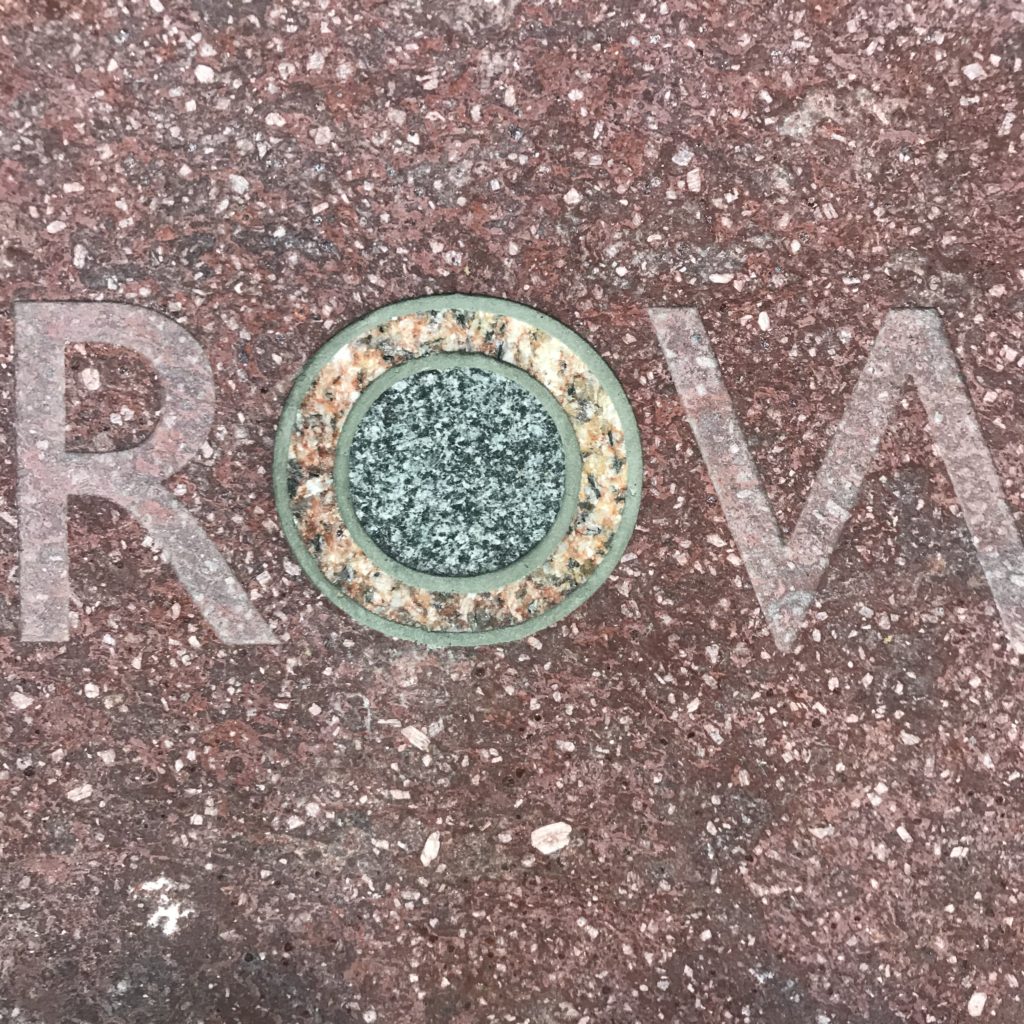
Above: Detail of the red Shiraz base slab with sandblasted text into which is inset a 2 colour motif with Maple Red granite and Kobra Green, fixed with a coloured resin bond.
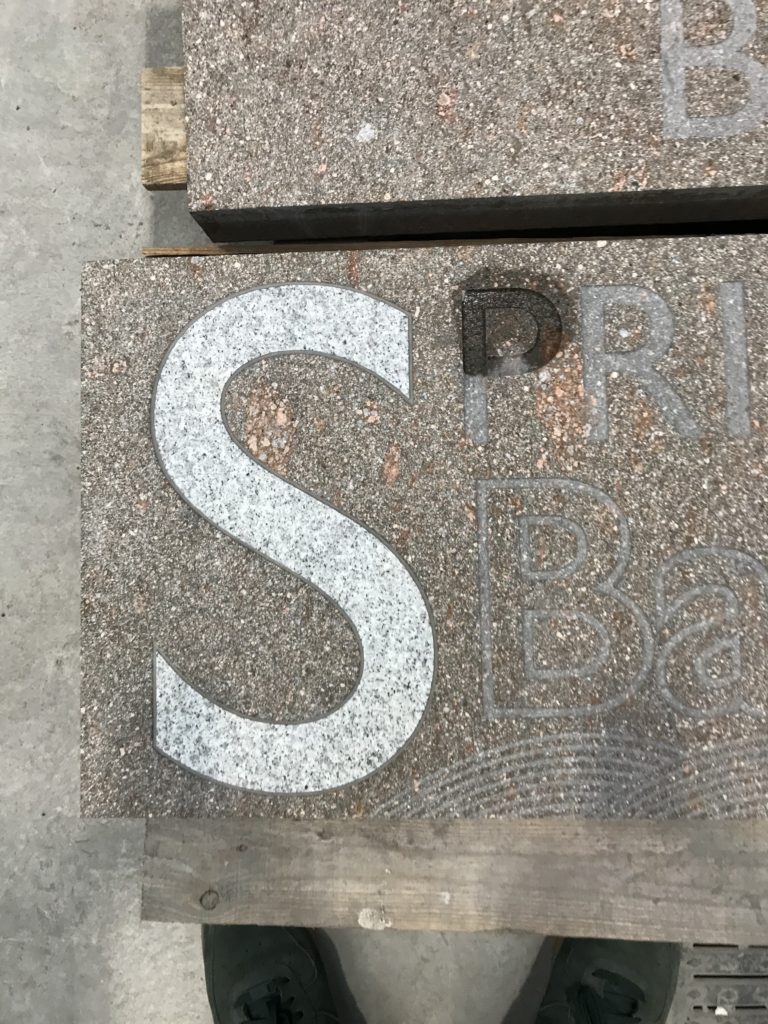
Above and Below: ‘THE FIVE BROTHERS’ & ‘SPRITSAIL BARGE’, share a base slab of Porphyry, with sandblasted text and motifs. FIVE BROTHERS has the word ‘FIVE’ inset in water jet cut Maple Red, whilst SPRITSAIL has three letters ‘S’ ‘g’ & ‘L’ inset in Royal White for contrast.
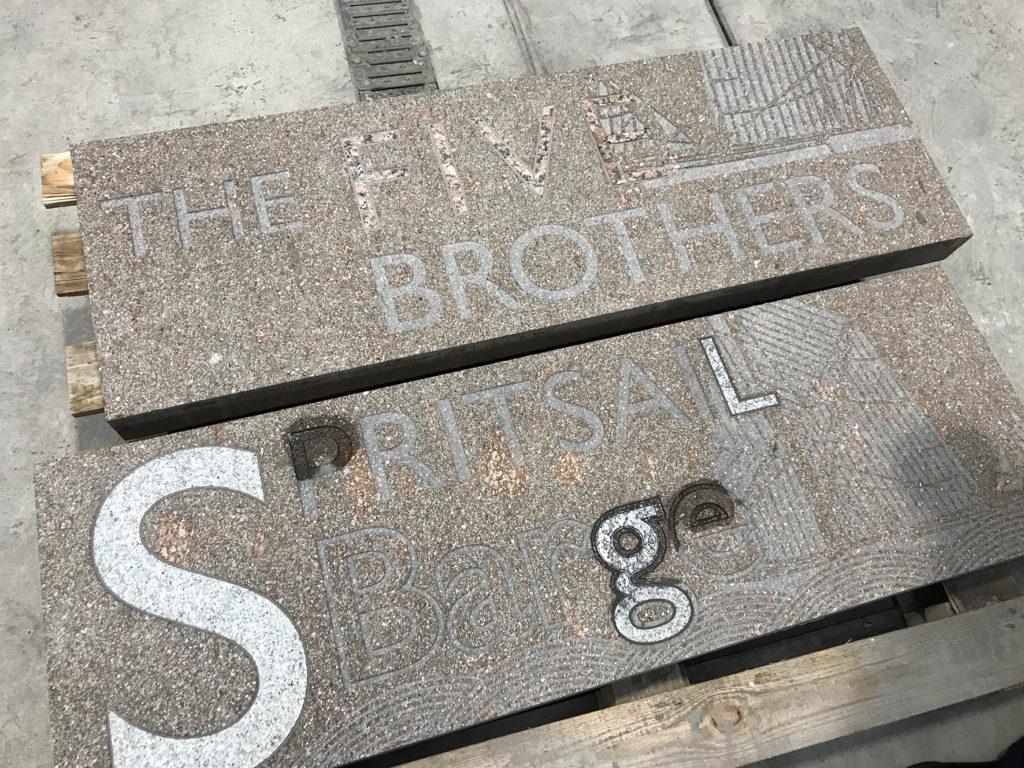
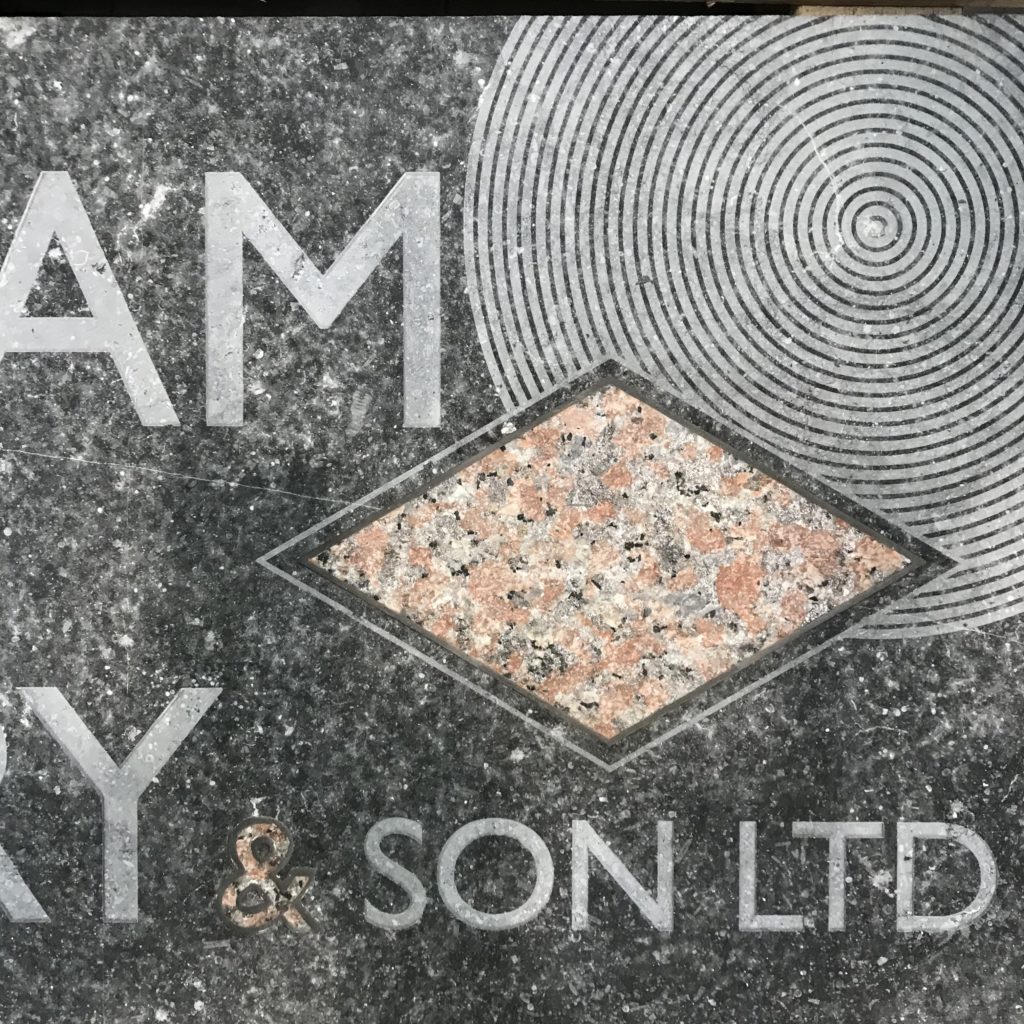
Above and images below: ‘COAL – METER HEAVER WHIPPER’ & ‘WILLIAM CORY & SON LTD COAL FACTORS’. 2 Tales from Rochester Riverside…
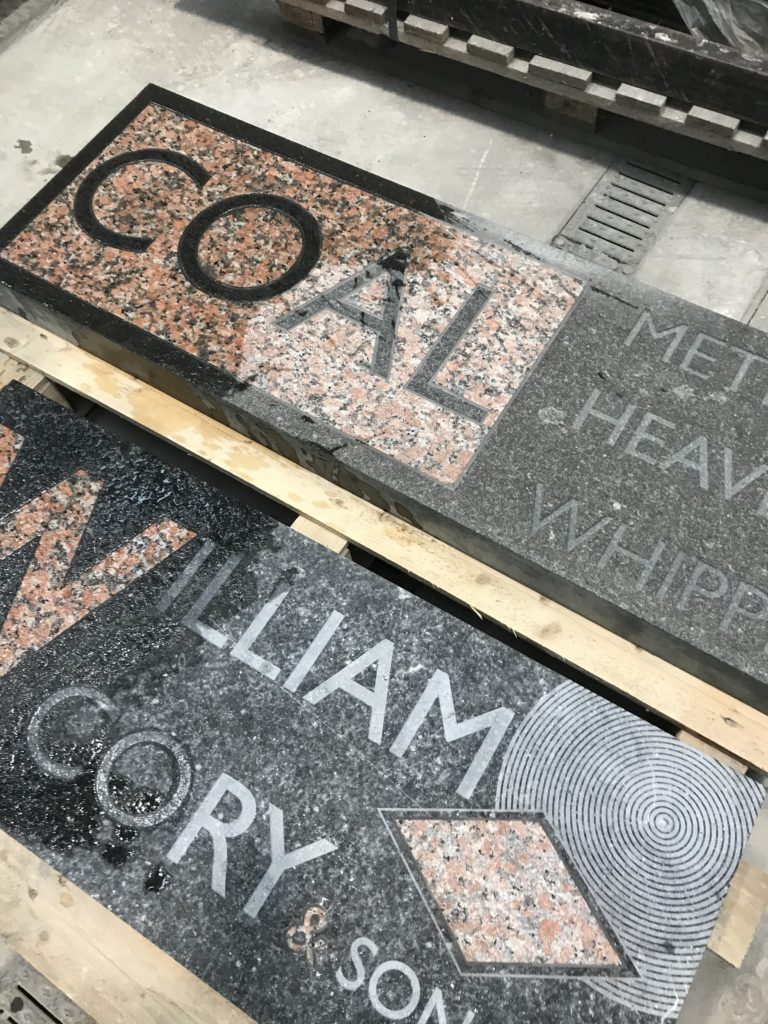
Above: Top slab – 1200mm x 400mm x 75mm – Crystal Black base slab with sandblasted text & water jet cut and inset Maple Red rectangle with additional inset text in Crystal Black. Bottom slab – 960mm x 400mm x 75mm – Black Carlow Limestone base slab with sandblasted text and motifs with water jet cut and inset Maple Red granite letters and motifs.
