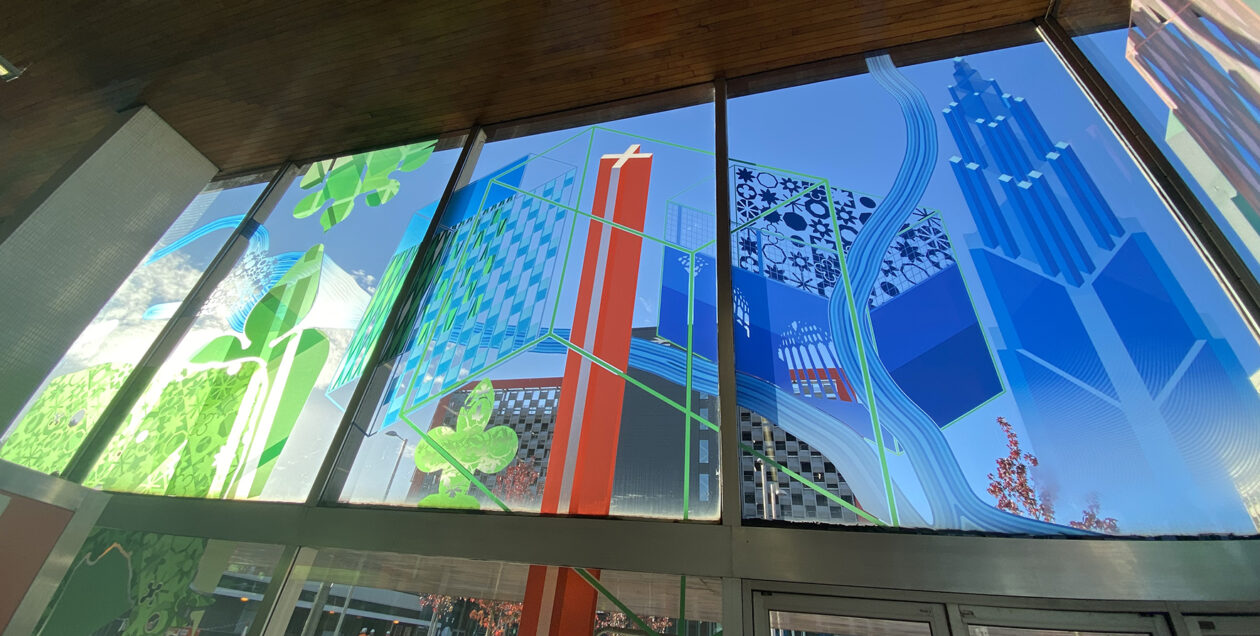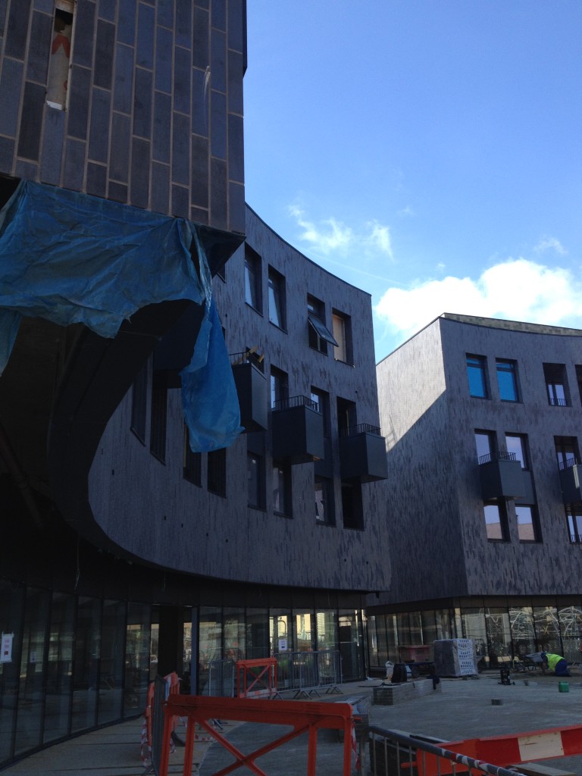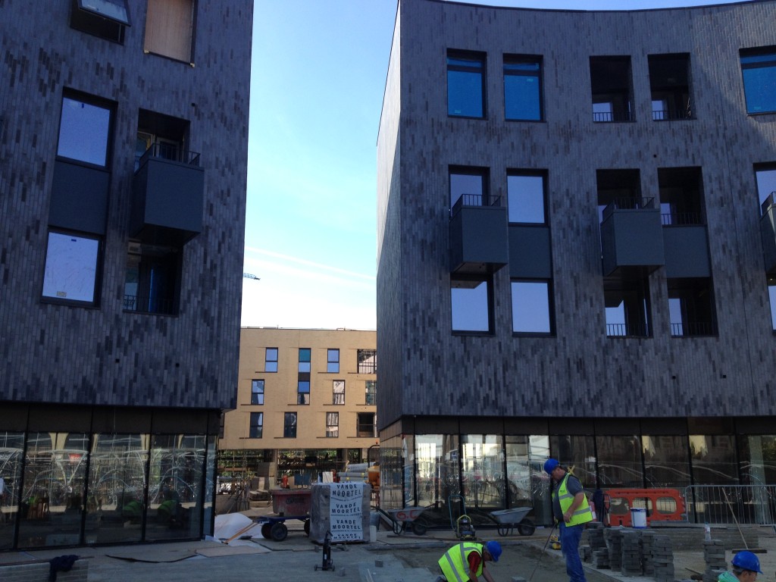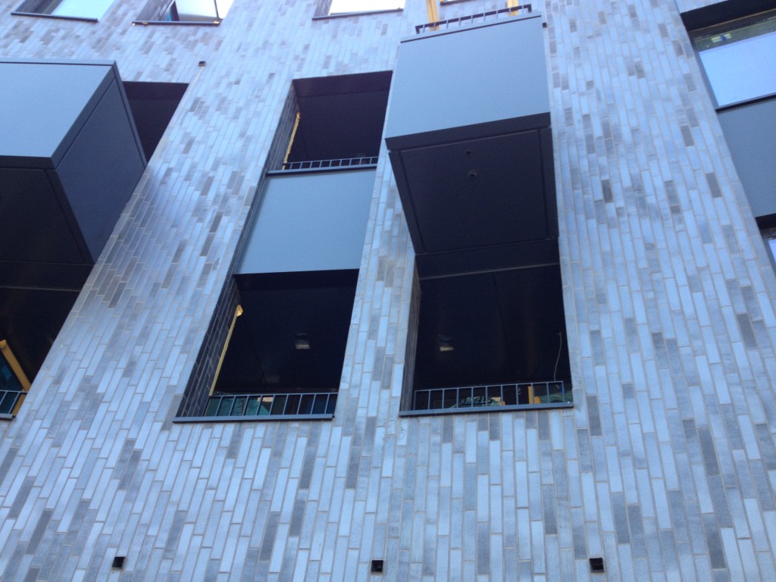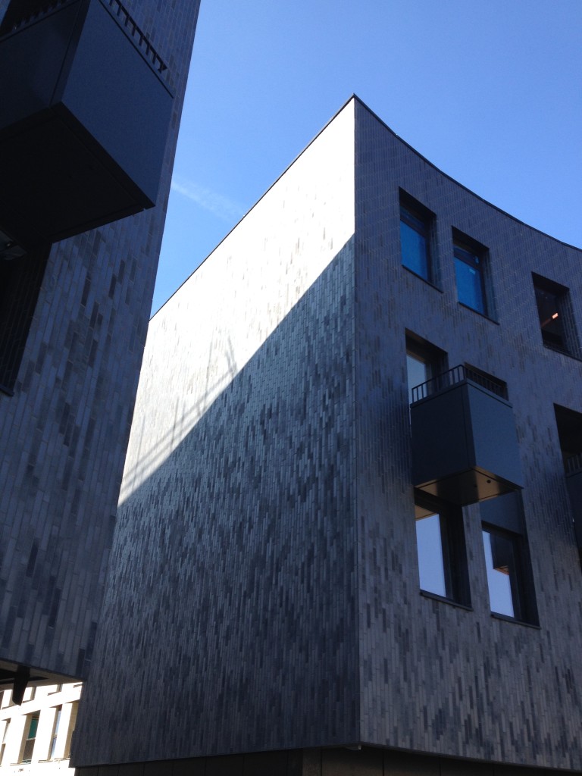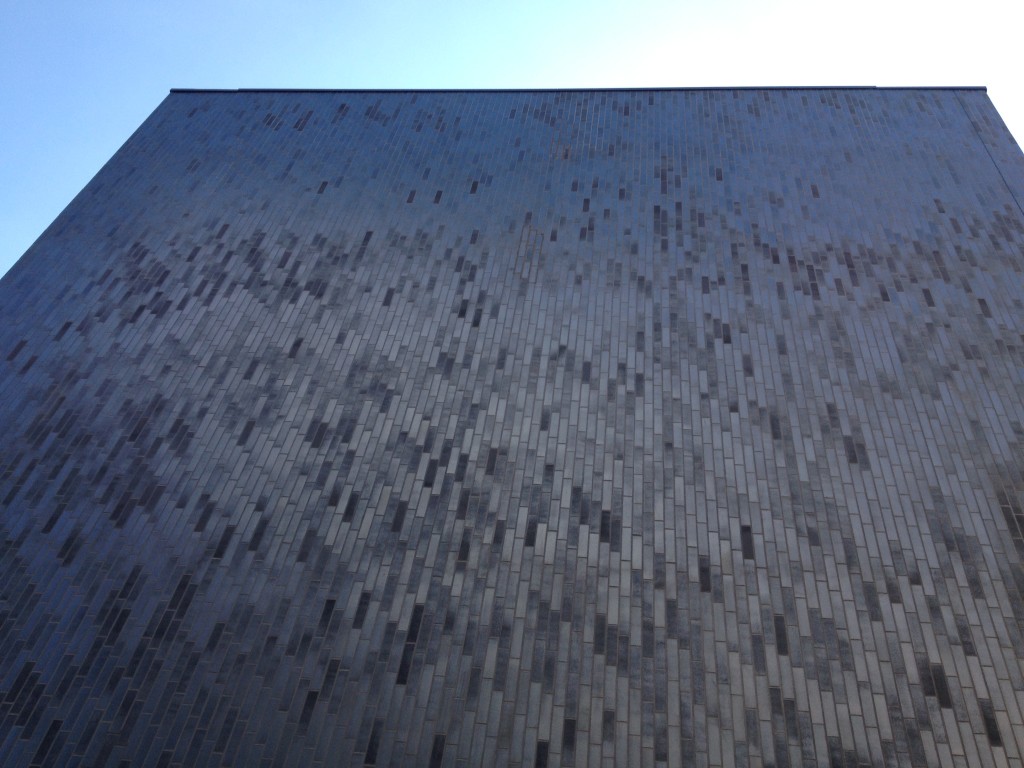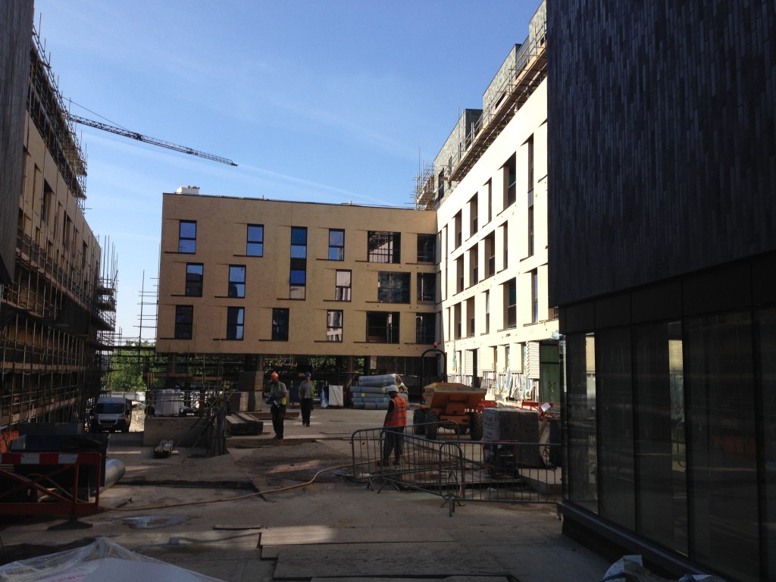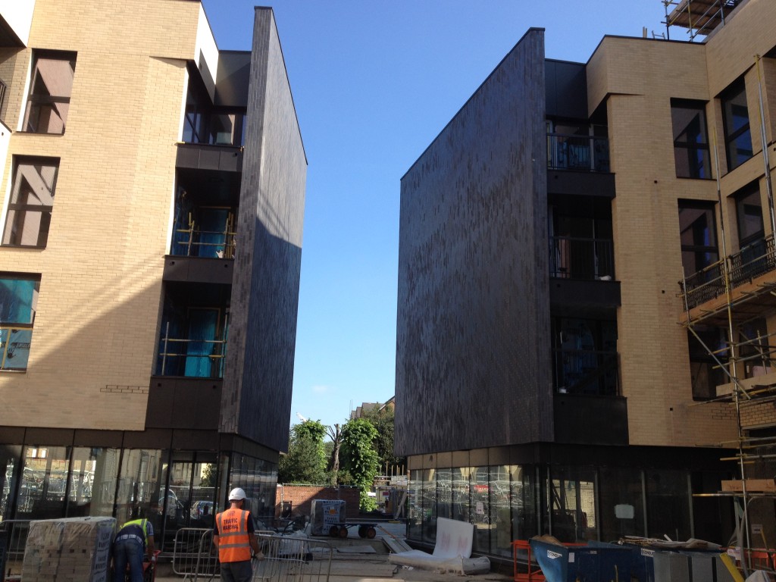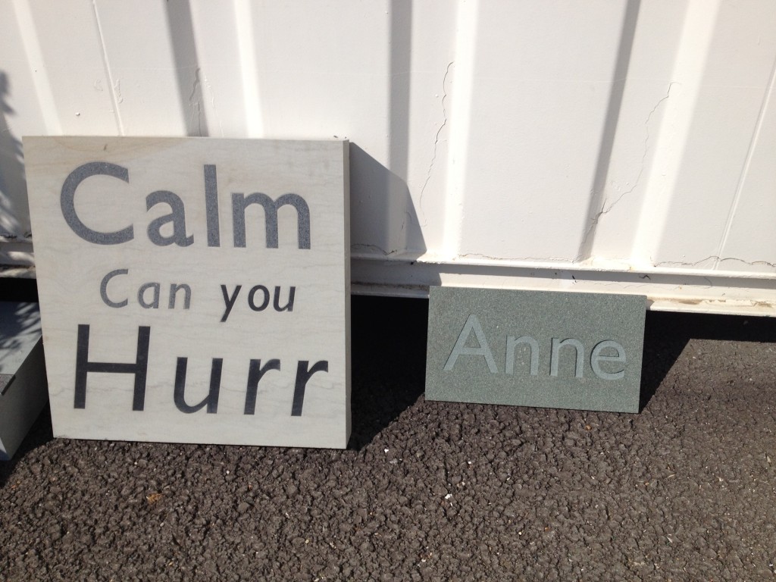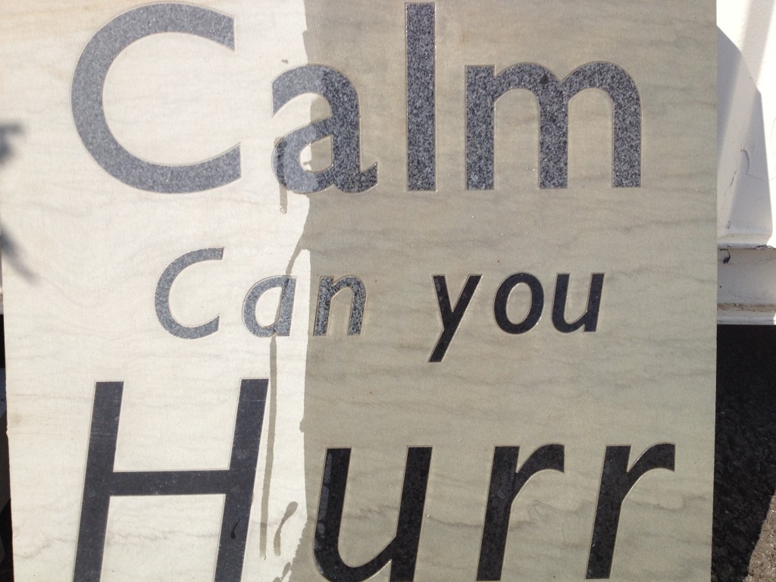Central Chelmsford Site Visit – Monday 2nd September 2014

Client: Genesis Housing Association – Main Contractor: Denne – Project Managers: Bidwells – Architects: PTE architects – Landscape Architects: Area Landscape Architects – Arts Consultant: Frances Lord
507 new homes as well as retail and offices will make up the new development. The project is delivering a blueprint for a new community in Chelmsford.
The site has a number of key buildings once part of Anglia Ruskin University, which are being partly or wholly retained and refurbished. These are the Frederick Chancellor Building of 1905 and the Law Building of 1931.
One of the most historic & resonant as well as the earliest buildings on the site is the Grade II listed Anne Knight building, a former Friends Meeting House from 1824. Named after one of Chelmsford’s most distinguished women, Anne Knight 1786 – 1862.
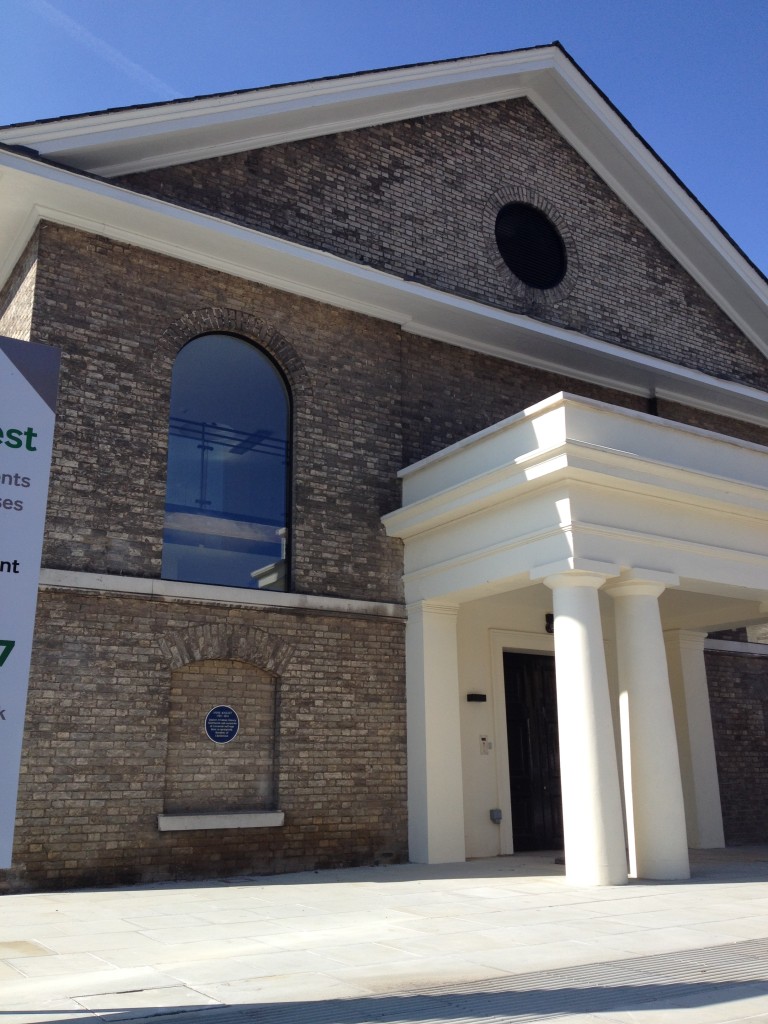
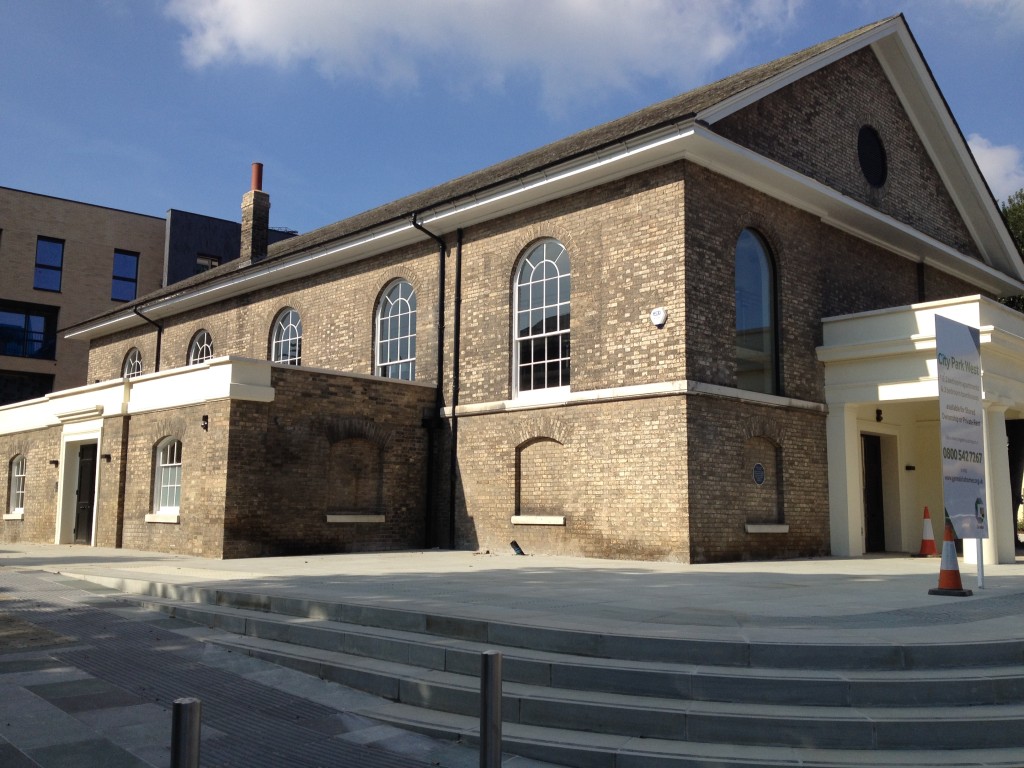
The view of The Gate with its blue black brick curved elevation. This area is intended as a public open space, extending the forecourt and public realm of Chelmsford Station. The ground floor elevations are glazed and the interiors will be used as retail and food outlets.
Looking South, through the aperture into The Place. The elevation of The Gate is dynamic & brooding. The crisp detailing is pared down. A facade of cantilevered black balconies appear to jut out from deep into the interior of the building from recessed windows.
Looking south towards Central Park through The Place. The main pedestrian route will be on the left of this image, with the remaining site will be landscaped as a formal courtyard garden for residents and visitors alike
The view north, towards the Station from within The Place
These are both samples of text to be used in the interpretive artwork which is embedded throughout the site. The sample on the left is York Stone with inset water jet cut grey granite, by Ashfield Ltd. Inset text such as this is used for step risers at the south of the site. The sandblasted sample on the right is part of a Royal Green granite paving supplied by Hardscape , called The Stream which runs continuously through the site north to south. Both interventions are based on contextual and site specific research I undertook.
