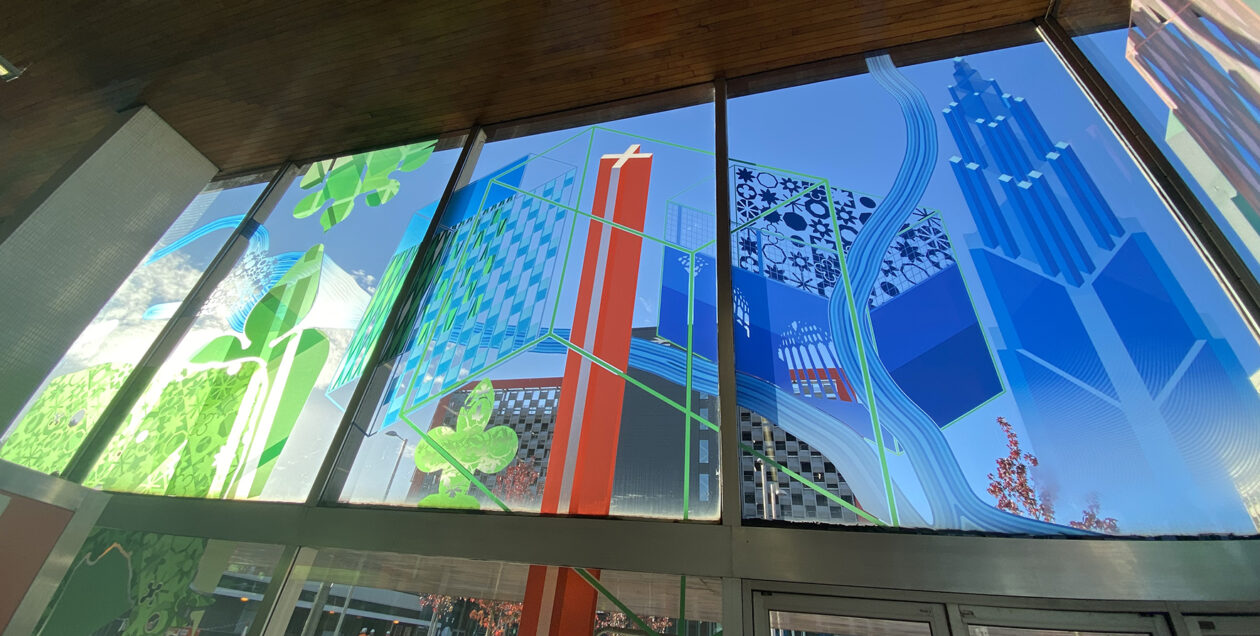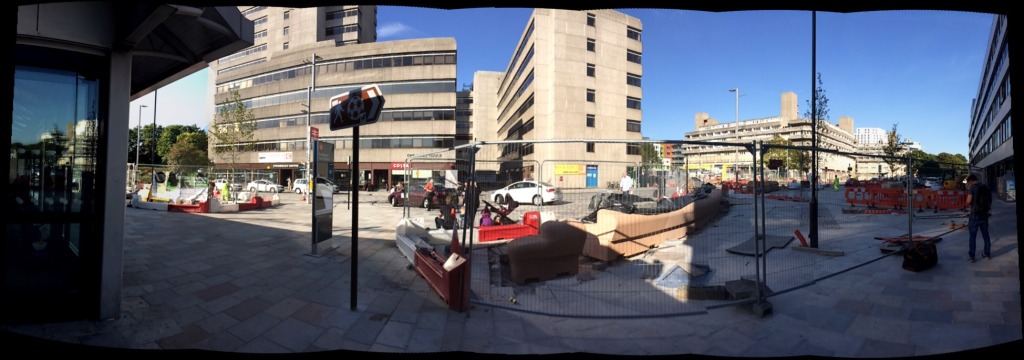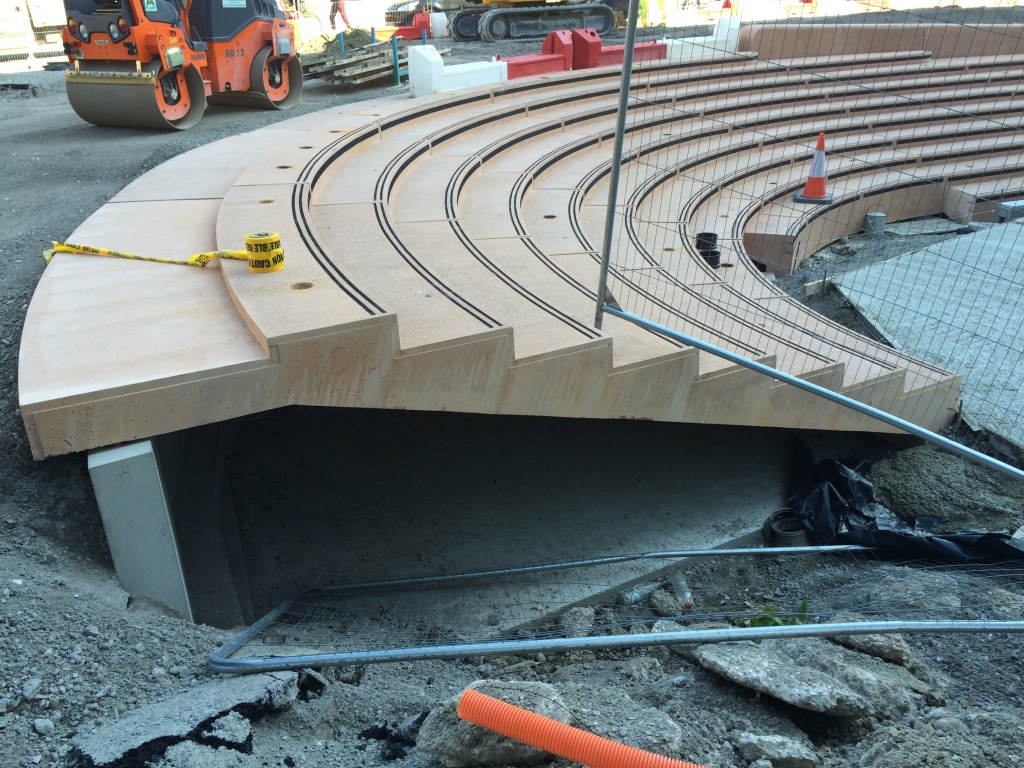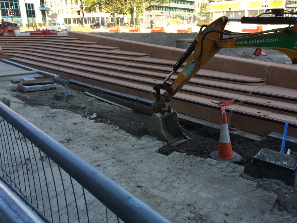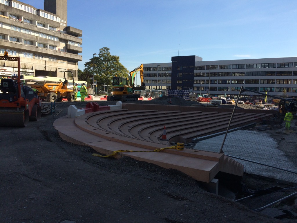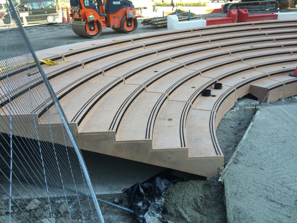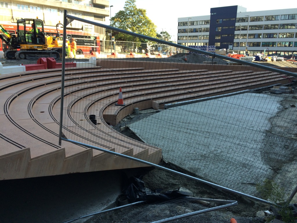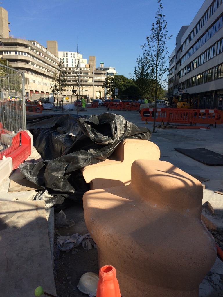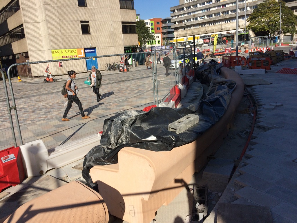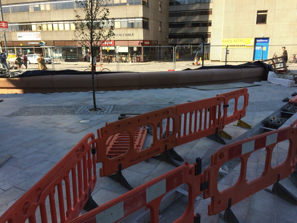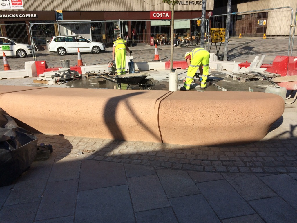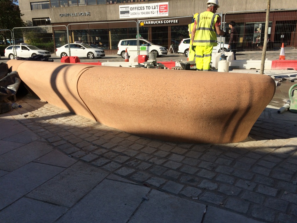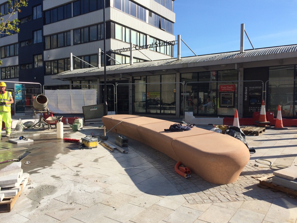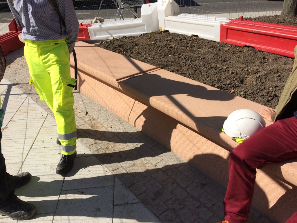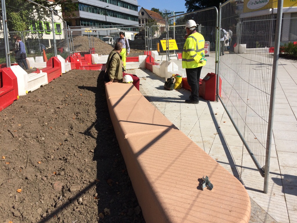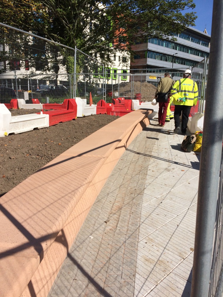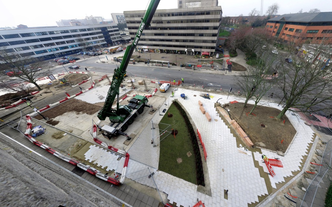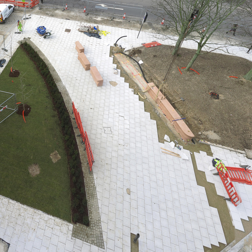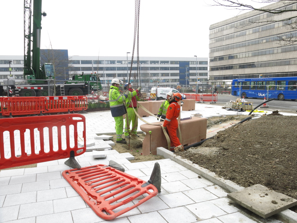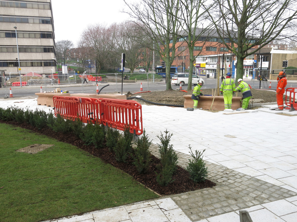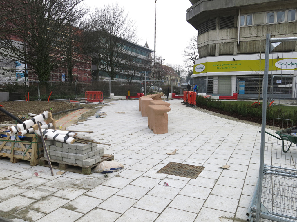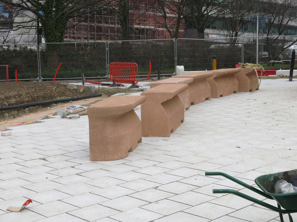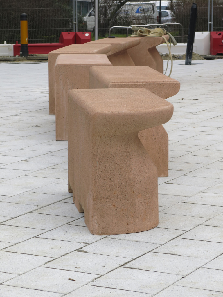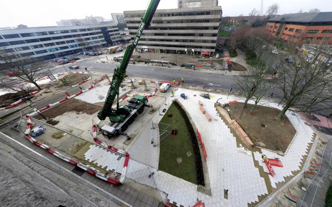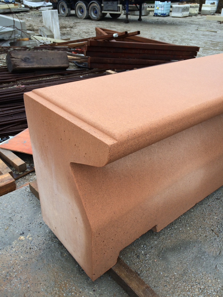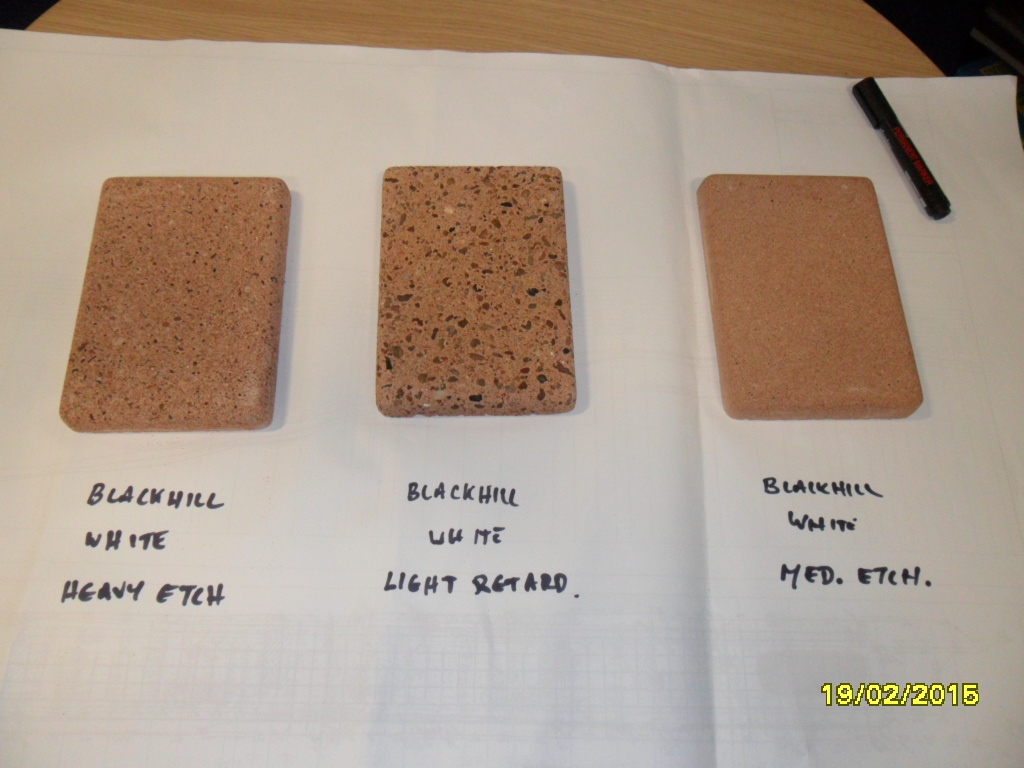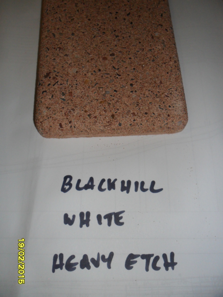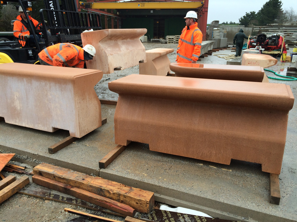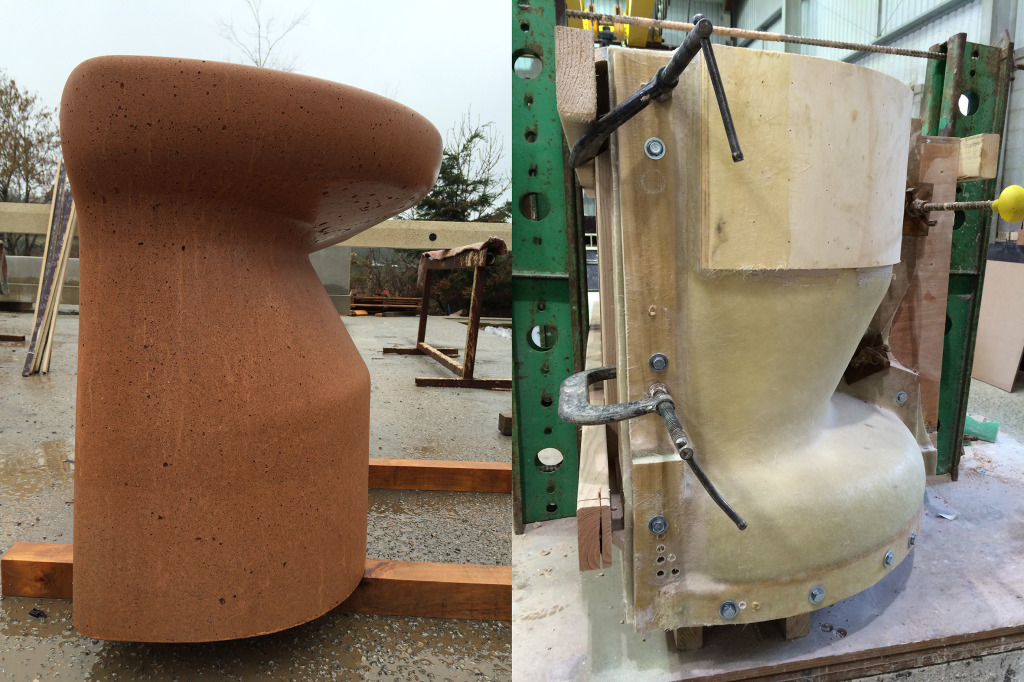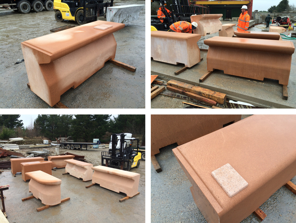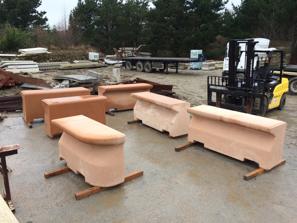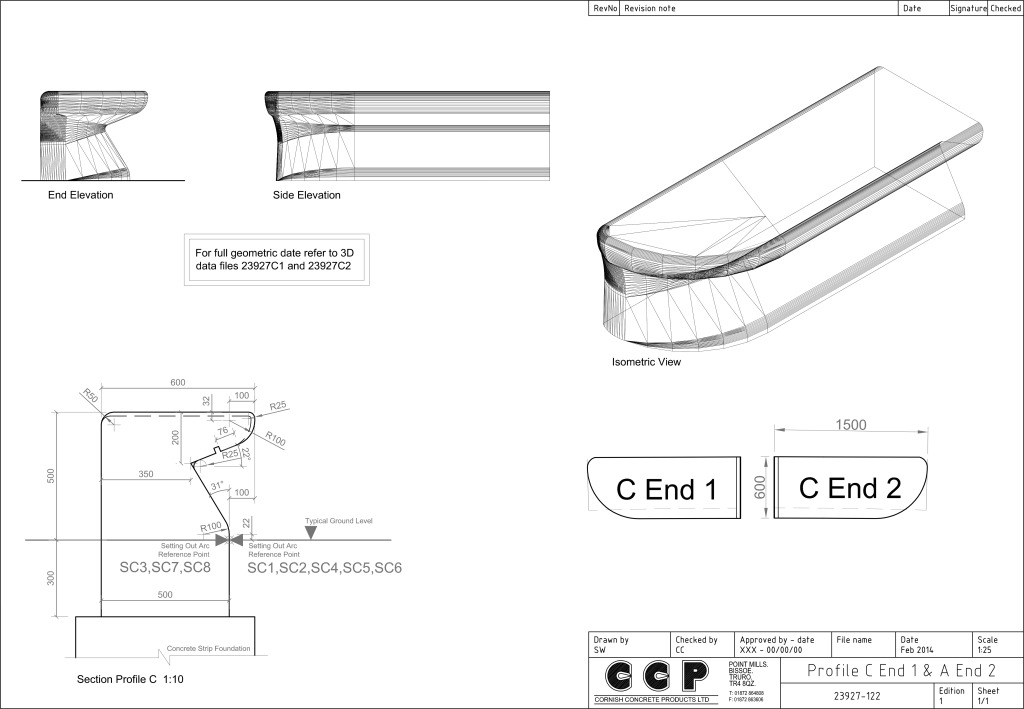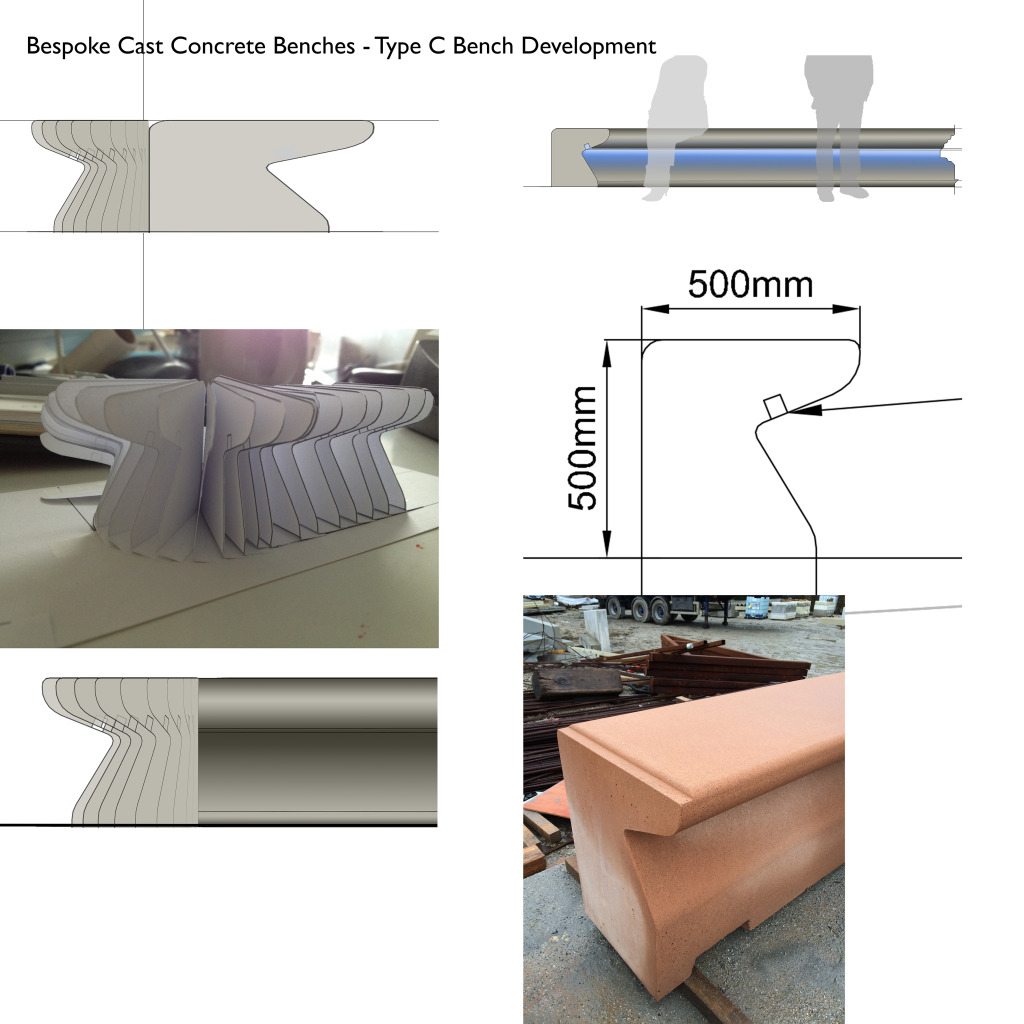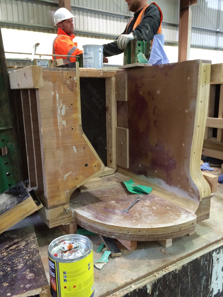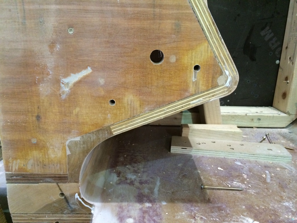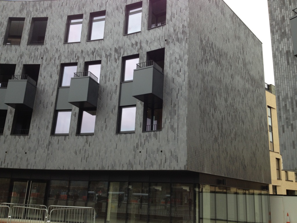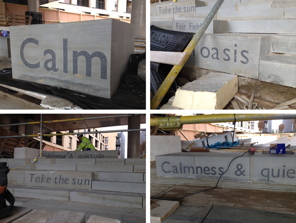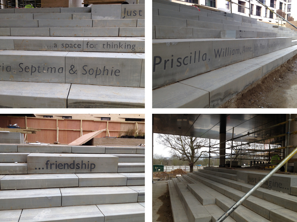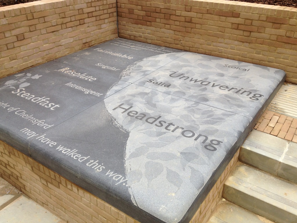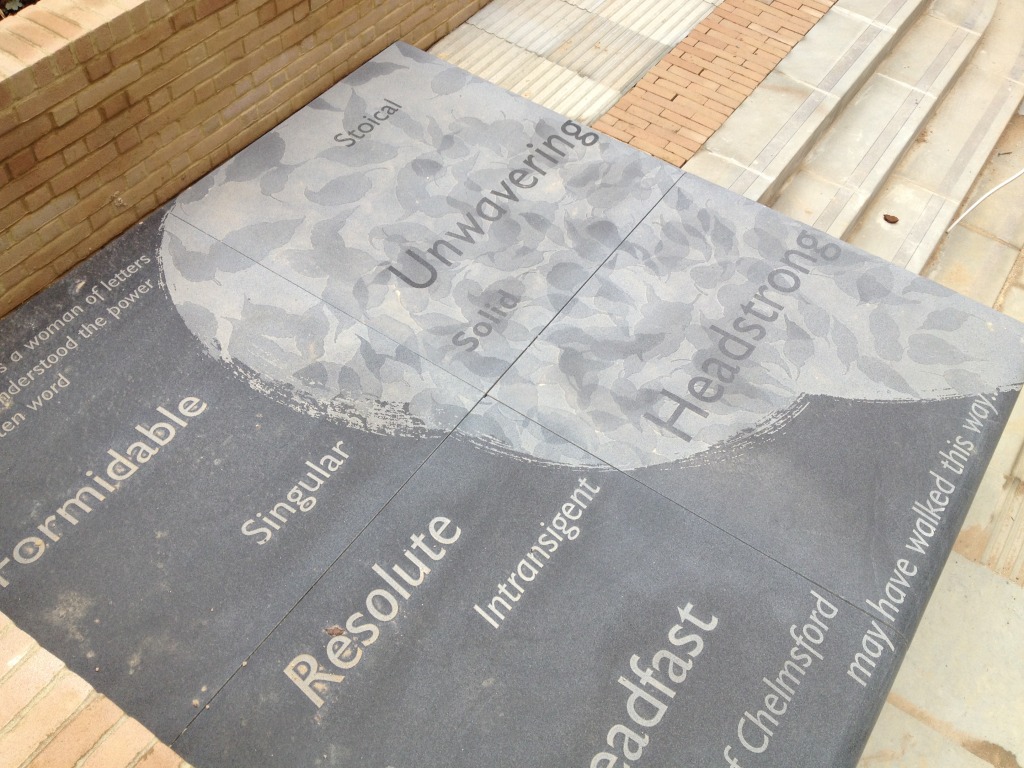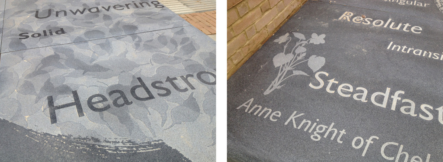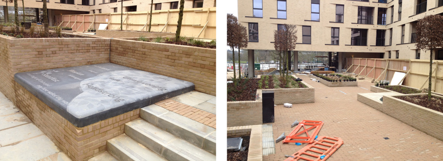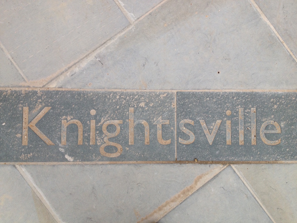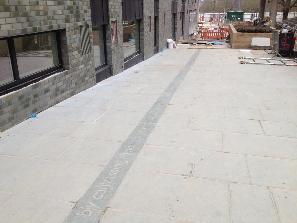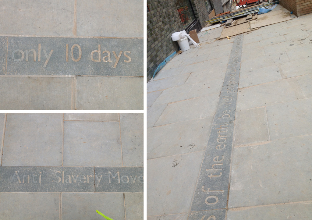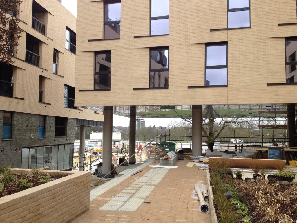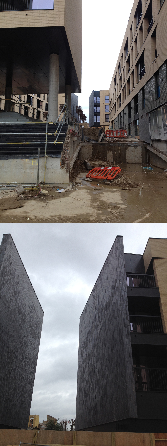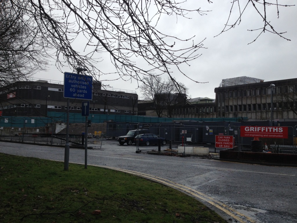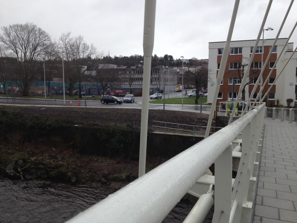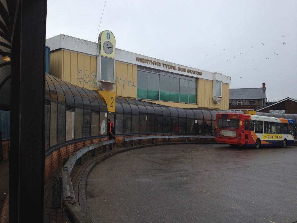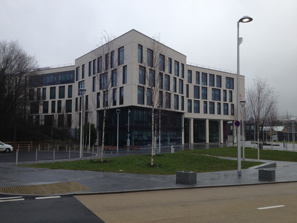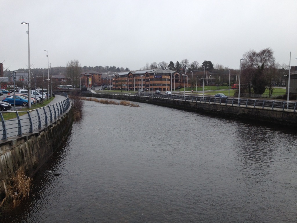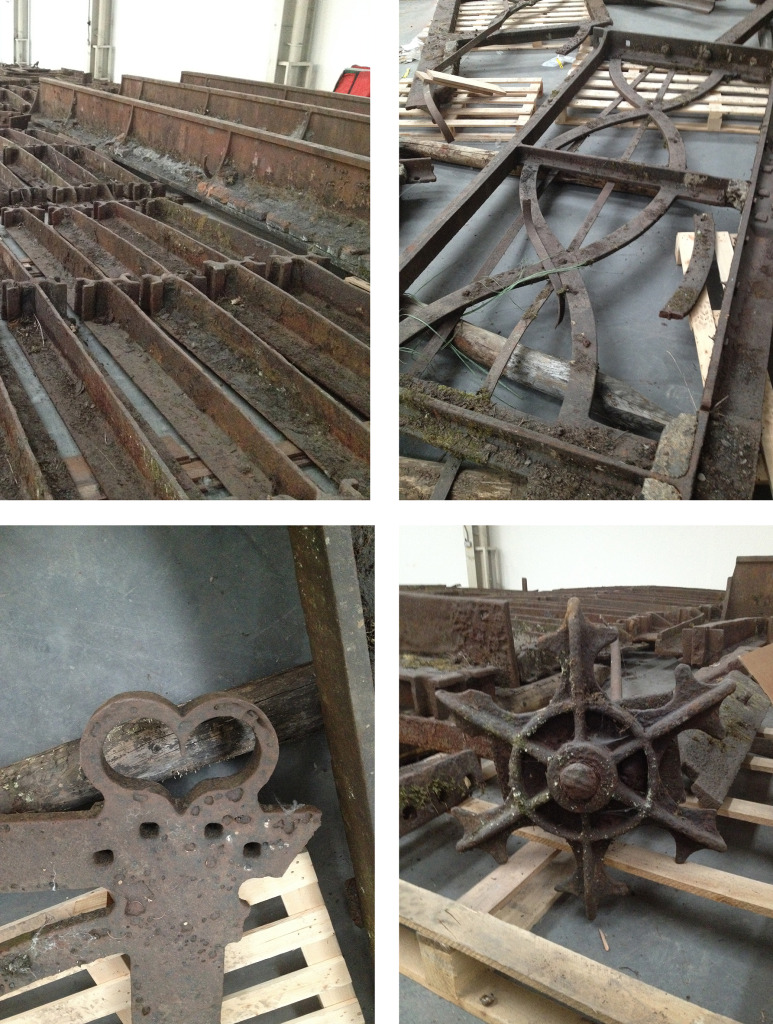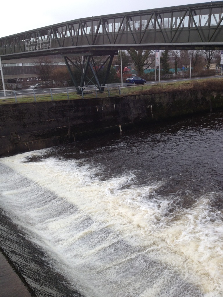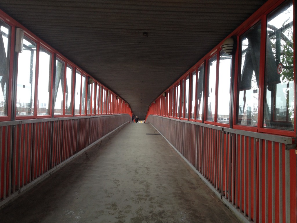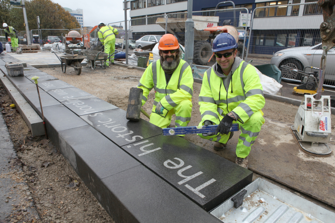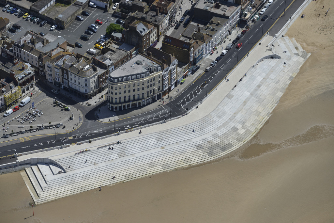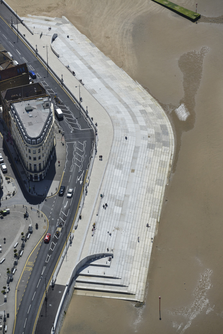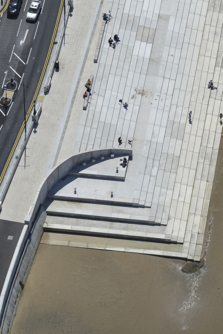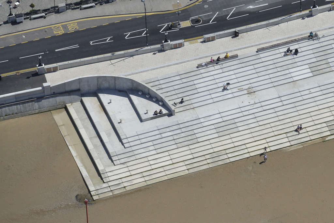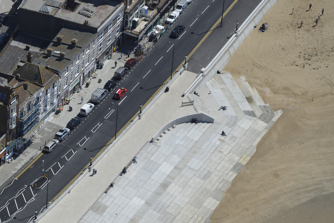You may have seen some of our work embedded into the streetscape along Railway Street. Large scale granite kerbs contain words sandblasted or inlaid into the surface. You may wonder what these words mean, or how they relate to you. Here is a short explanation of how they came about.
We often talk about words having weight – of text being ‘set in stone’… or ’engraved in stone’…suggesting gravitas, importance, longevity, …we all like a funny ‘one liner’…colloquial, local…distinct Chatham voices…
Well, here in Chatham your words really are being set in stone…for all to read…for years to come –
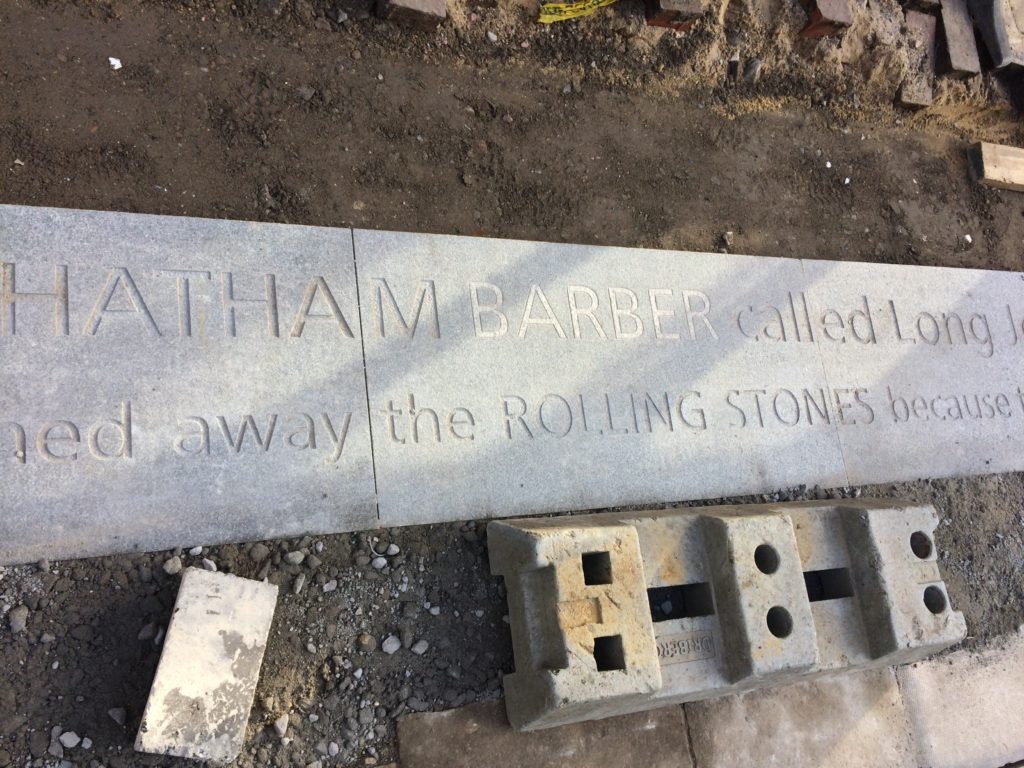
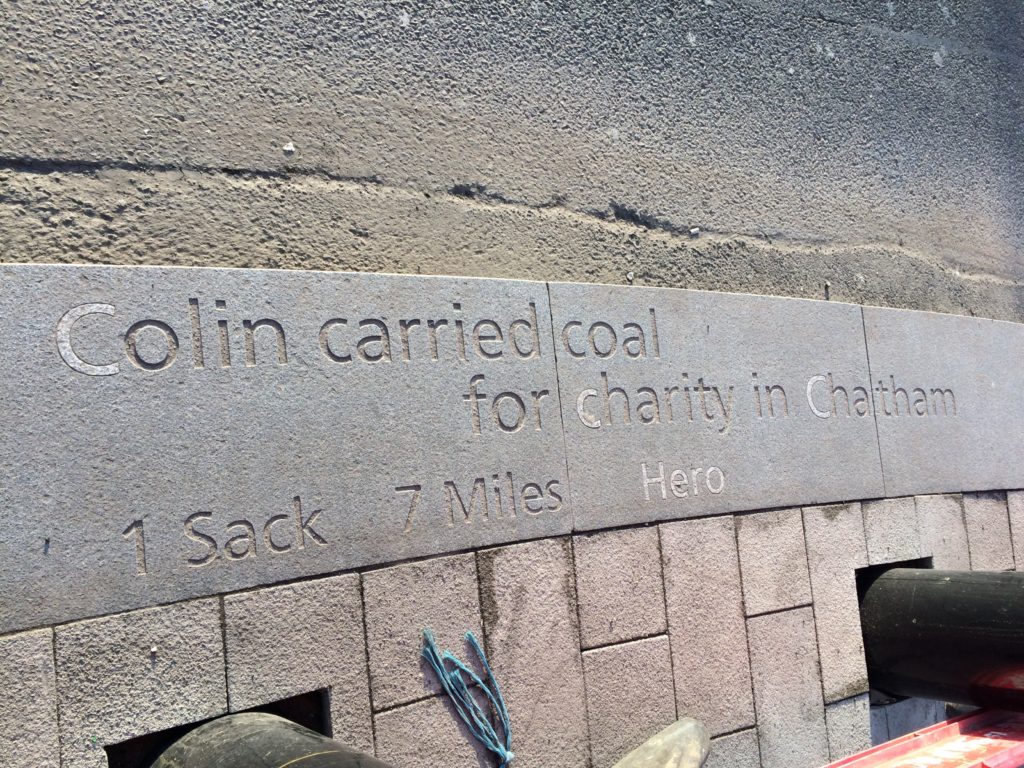
You may know that the aim of this public realm project was to upgrade the route from Chatham Station to the Waterfront. This includes pedestrian and cycle routes as well as crossing points, upgrading paving materials, improving steps and ramps, opening up the public realm and streamlining access and pedestrian permeability. This work was driven by Francis Knight, Public Art Consultants & our project collaborators and consultants to Medway Council, LDA Design and Project Centre.
We have worked within these parameters, using the language of public realm and materials, which are robust and stand the test of time. We have created a quiet ‘narrative’ thread – a story about Chatham – & more specifically about events and places along this route.
We wanted the streets to speak quietly, confidently & with good humour about Chatham…WHAT MAKES A TOWN ?…THESE ARE OUR STREETS…part memorial, part living voice…but mostly a celebration of the rich heritage and community of Chatham.
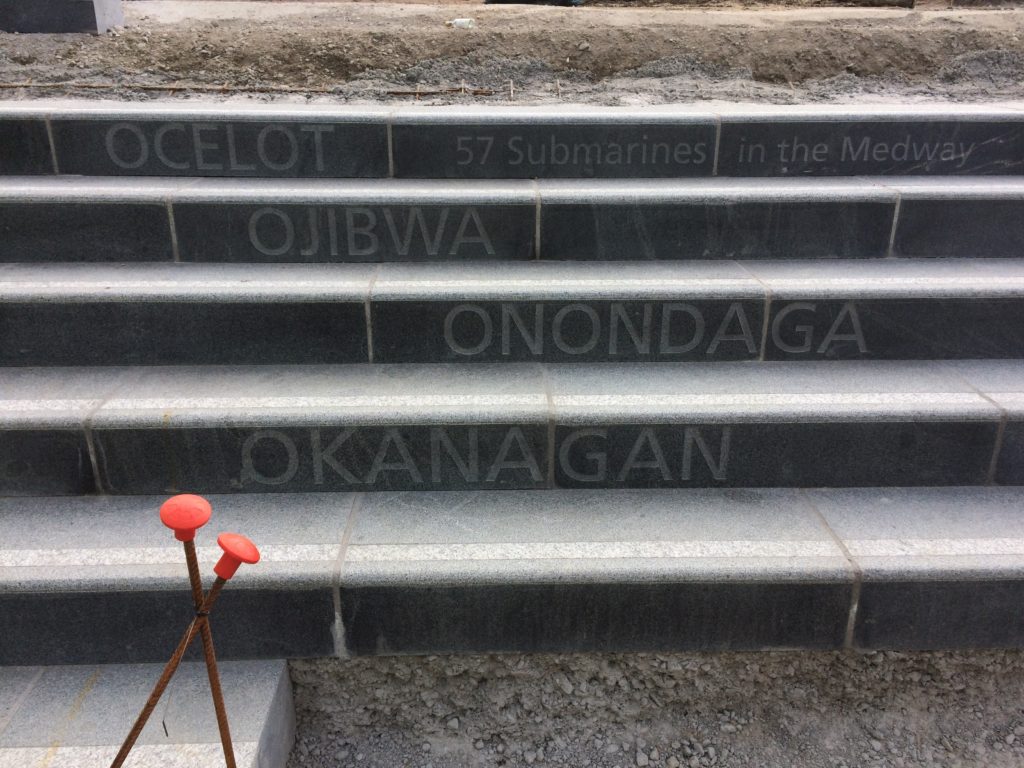
Image: Christopher Tipping.
As an artist and designer of public spaces, this project has been an opportunity to influence our surroundings in a way that ‘speaks’ of Chatham and its people. We mostly take our pavements for granted, but these spaces have often developed from historic pathways and tracks linking communities and towns across the wider region. They have a resonance and a ‘voice’, …and echo with history.
The route from the Station to the Waterfront takes us down Railways Street & Military Road – in doing so we pass several key places, such as New Cut ( a former farmyard), St John’s ( a Grade II Listed Waterloo Church) – Military Square, considered the Heart of the Town. At these important sites, we have made interventions to articulate the granite kerb in ways which are expressive and of interest, whilst still maintaining functionality.
We were keen to hear and to record everyday voices …words spoken by ordinary people – such as ‘the girl who cried when she lost her phone and then cried again when she found it’... ‘the lovey barmaid’ …or ‘Colin, the man who carried coal for charity’…these are the voices of people on the street, passers by, people shopping & passing the time of day. We engaged with people directly in conversation, we overheard the conversations of others, we wrote down and recorded stories and anecdotes we were told.
I was very fortunate to collaborate with other artists on this project. Filmmaker Simon Williams succinctly and with an understated eye for visual language and movement, cleverly framed our project parameters and vision in a series of short films, whilst printmaker Xtina Lamb rendered our architectural vision into graphic patterns & motifs used throughout the scheme. Both artists also live in Chatham, bringing their individual & unique perspectives to play. However, it was the award winning writer Rob Young, who contributed significantly to the embedded text. An astute, profound and funny wordsmith with an ability to engage anyone and everyone, turning their words into poetry along the way.
“The knitter. Whose name is Pearl.
The woman. Who uses the word ‘like?’ As like, punctuation?
The woman. Who said sorry. When you’re the one who pushed in.
The woman. Who draws breath. Then monologues. For an hour.
The waiter. Who had a fling. With a Bride. At her wedding.
The girl. Who cried. All day. When she lost her phone. Then cried again. When she found it.
The boy. Whose Mum. Made him take back the sweets. That he stole.
The man. Who says, I’m mad, me. Who isn’t mad, at all. Just lonely”. Rob Young 2016
Justin Coe, a poet and writer also contributed, animatedly performing his work directly to camera, whilst walking the route in a film by Simon Williams.
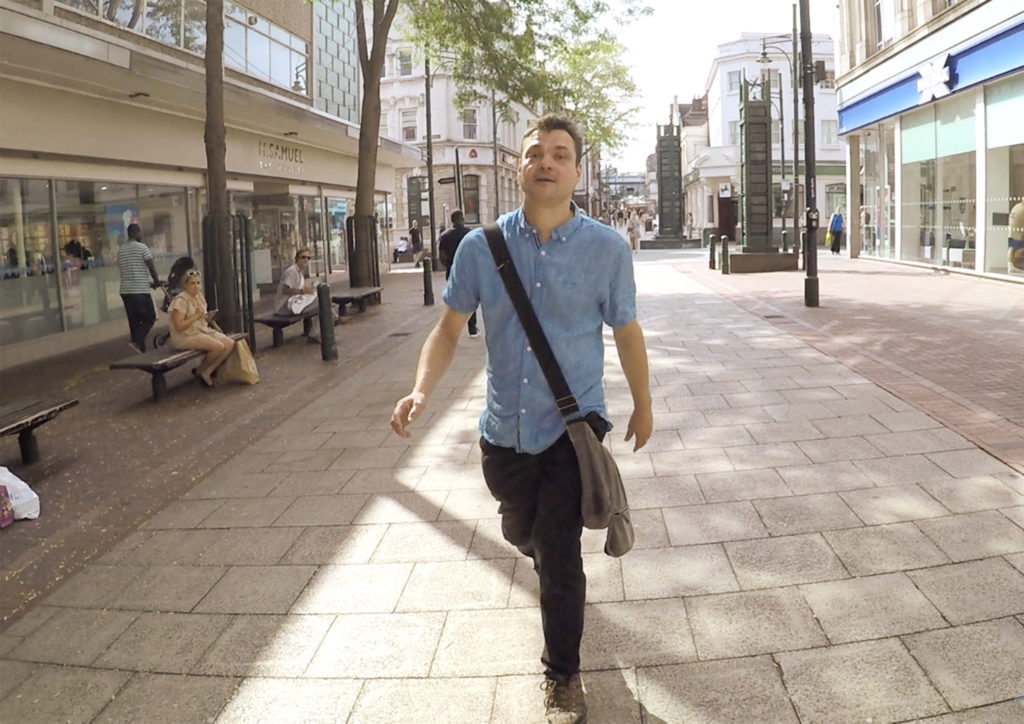
“On his way to his first day of school on Rome Lane
(The name of this road – before the trains came)
And while we’re walking with Dickens – observe the new Church
They’ve called it St Johns. And it will soon be the first
Public building in Chatham lit by electricity!…
Though all the lights went out here by the end of last century…” Justin Coe 2016
Local school children & people working in local businesses were asked for their comments. We listened to them & heard their stories. We listened to the sound of their lives. There is an overwhelming sense of common ownership in this project. These words are not ours. They belong to Chatham.
We referenced times past by collaborating with MALSC (Medway Archives and Local Studies Centre) and other local agencies in searching for site specific text, such as the words of famous visitors & local Luminaries such as Charles Dickens, reminiscing about ‘soldiers marching through the town in regimented rows …’
The oversized granite kerbs we have used here become a metaphor for the continuity of the local community – kerbs being critical in holding roads and pavements in place – they are physically important in maintaining the fabric of our environment –they could almost be described as ‘defensive structures’ maintaining the integrity and safety of our public spaces …reminiscent of the Chatham Lines – the historic defensive structures, forts and earthworks, which offered protection to the people of Medway & especially the Chatham Dockyard …
The granite kerb acts as a threshold between various states …of the pedestrian…and the driver, or moving fast or slow – perceptions of safety & danger…often the original granite kerb is often the only thing left in place when pavements and roads have been re-placed or modernised throughout recent history…the kerb maintains the parameters of how public spaces were managed and maintained. These lines of granite are also ‘our other Chatham Lines…’
More of the kerbstone lies buried beneath the surface than on top of it… and so it is also a rather poignant link between the past and the present…where times and events past lie buried beneath out feet –
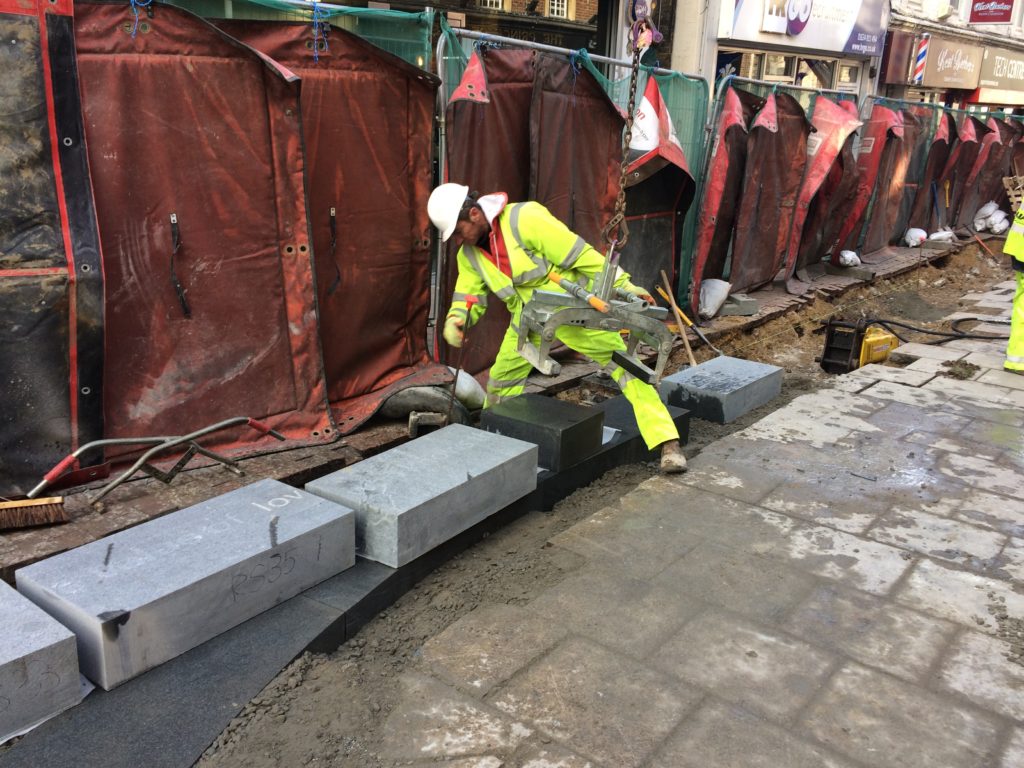
Our work in Chatham set out to find and hear voices and words which quietly & evocatively create a sense of place associated with each of our stopping points on the route from the Station to the Paddock… the power of these voices is amplified by the weight and mass of the monolithic granite.
Left in place, these words will still be here in a hundred years from now…
