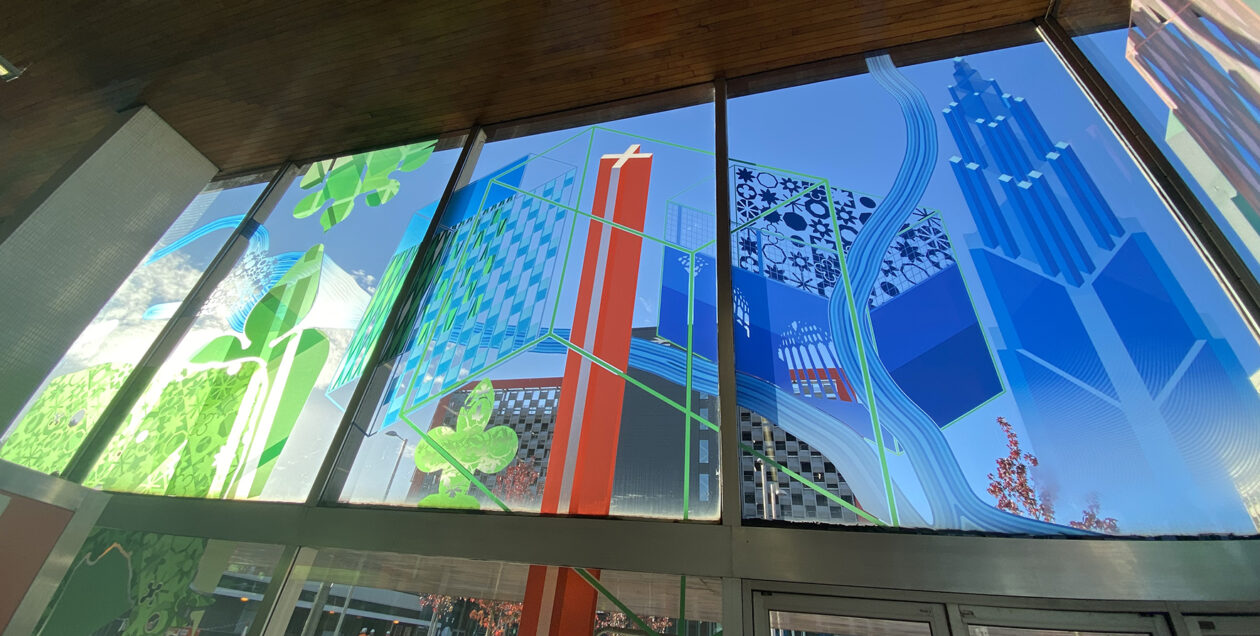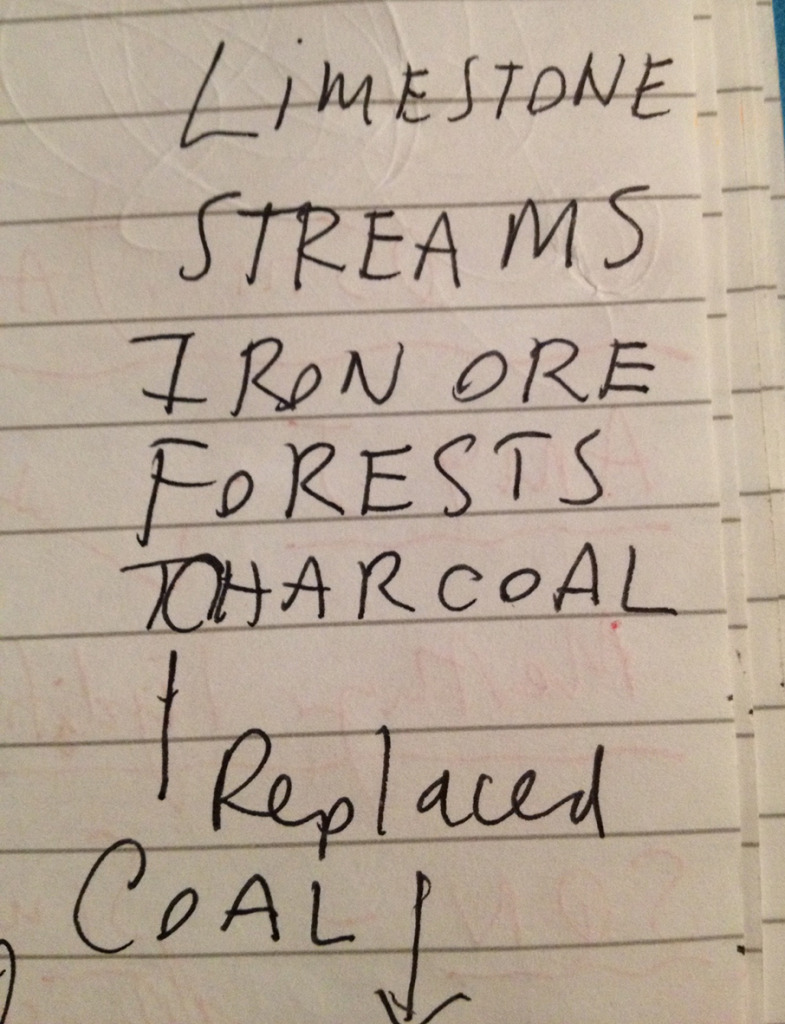Monday 9th February 2015 – Maps & Patterns
The dominant theme in this project is transport & transport links. Fluid and effective connectivity for cars, trains, buses and pedestrians alike. My role is specifically to try to ‘influence’ the design process being delivered by the teams involved in the Bus Station & Link Bridge. Creative Influence can be brought via research into the heritage and legacy of the town. Contextual research can also look at the practicalities of what a Bus Station or a shared pedestrian and cyclist Footbridge require to function. I can also investigate the aspiration and hope for the future which both of these elements of the town’s infrastructure could bring. All these threads of influence can combine to create a visual and conceptual aesthetic to use as a tool to aid the design and engineering process.
Social history in Merthyr Tydfil has shaped and re-shaped this landscape over a few hundred years perhaps more than natural history did since the last Ice Age. If you look at old OS Maps of Merthyr Tydfil from around 1840 to 1960, patterns of use and development begin to emerge. Transport leads the way, starting with the management of water: rivers, streams, ponds, canals, reservoirs, culverts & aqueducts. Railways, roads, embankments, cuttings, tunnels & spoil heaps all enable the efficient delivery & transportation of goods and materials, whilst also removing & storing waste products. All this happened in a fairly small locality, geographically speaking. This had a fundamental impact on the landscape. Maps show this impact in patterns and textures to evoke a man-made industrial environment. Even the The architecture of industry – buildings, factories, furnaces is also rich in patterns and repeating systems.
I am very grateful for the permission of Merthyr Tydfil CBC Libraries to allow me to photograph the maps in their collection. As these maps are also over 50 years old, the Ordnance Survey request only that the following information is added to each image: ‘Reproduced from the (add date) Ordnance Survey map’.
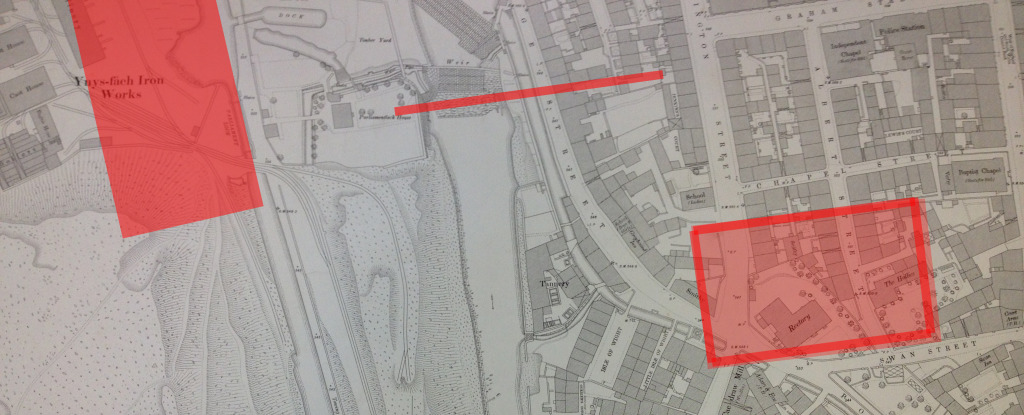
The annotated detail of the 1876 OS Map of Merthyr Tydfil Town Centre, shows the present day approximate positions of the following: Left to Right –
The College at Merthyr Tydfil
The current pedestrian footbridge
The proposed site of the new Bus Station on Swan Street
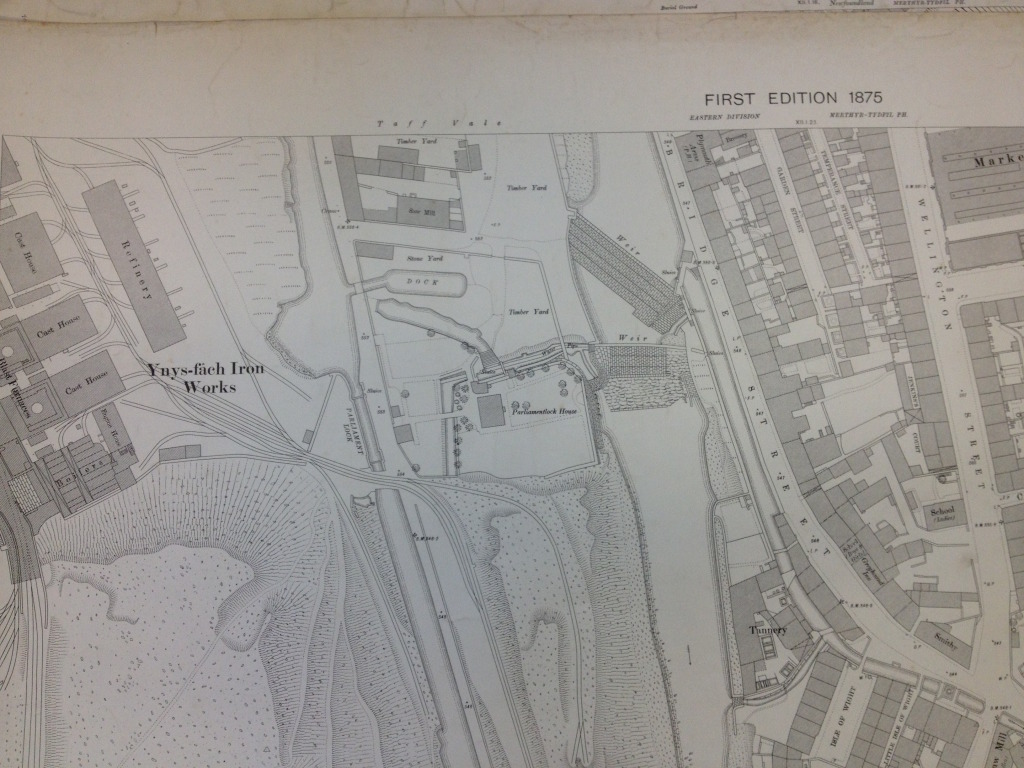
Reproduced from the 1875 Ordnance Survey Map. Collection of Merthyr Tydfil CBC Libraries.
The image above showing the weirs on the River Taff is the exact site of the current pedestrian footbridge link form the College at Merthyr Tydfil, to the St Tydfil Shopping Centre.
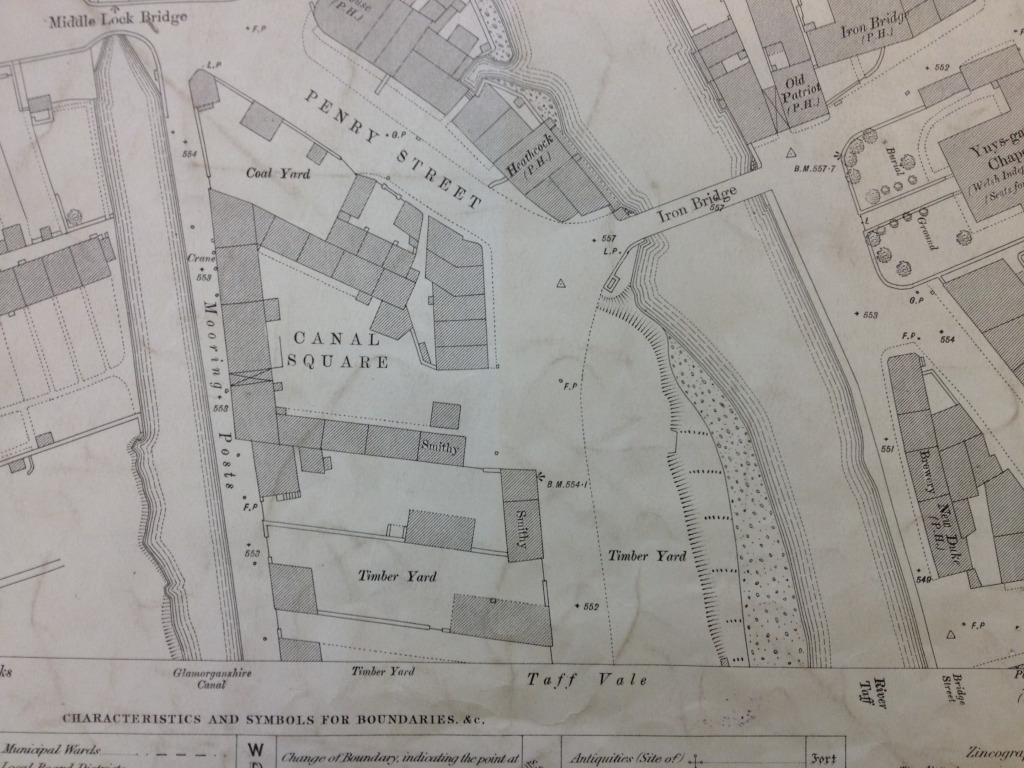
Reproduced from the 1875 Ordnance Survey Map. Collection of Merthyr Tydfil CBC Libraries.
The Ynysgau Iron Bridge of 1799 is just a few hundred yards upstream from the weirs in the previous image. The Glamorganshire Canal is clearly seen on the left.
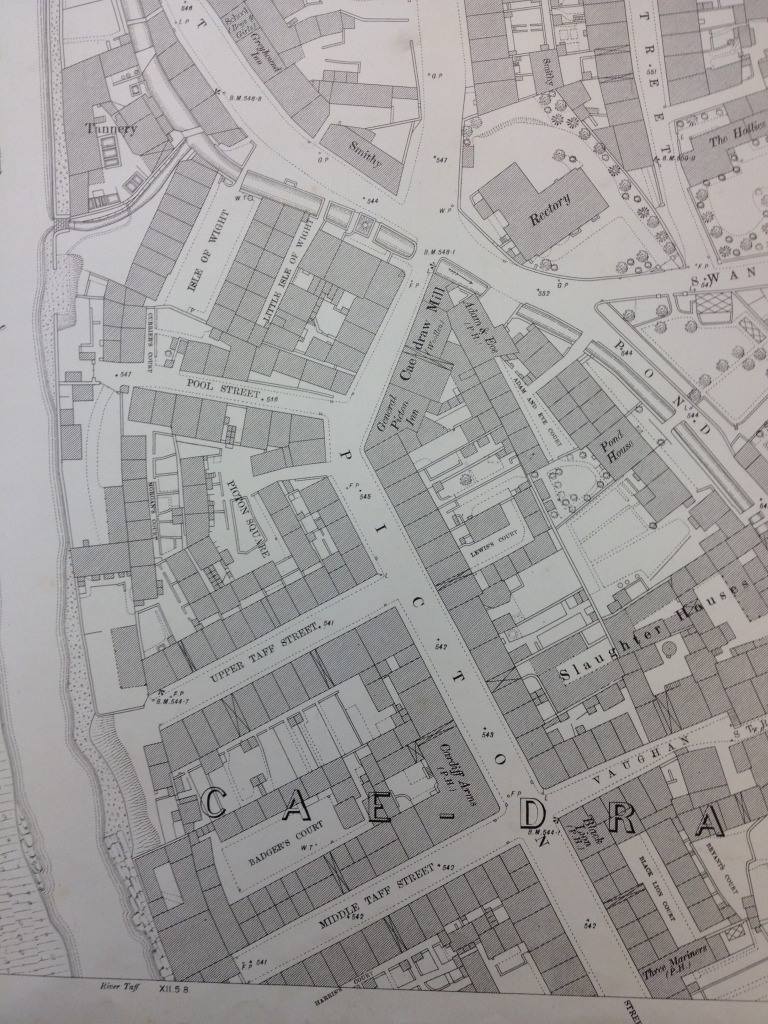
The Buildings on Swan Street in the above image – including the large Rectory and the adjacent property called The Hollies, were demolished at some point during the 1960’s to make way for new developments and roads. The Hollies Medical Centre and the Police Station – both built on this site, are now being demolished to make way for the new Bus Station.
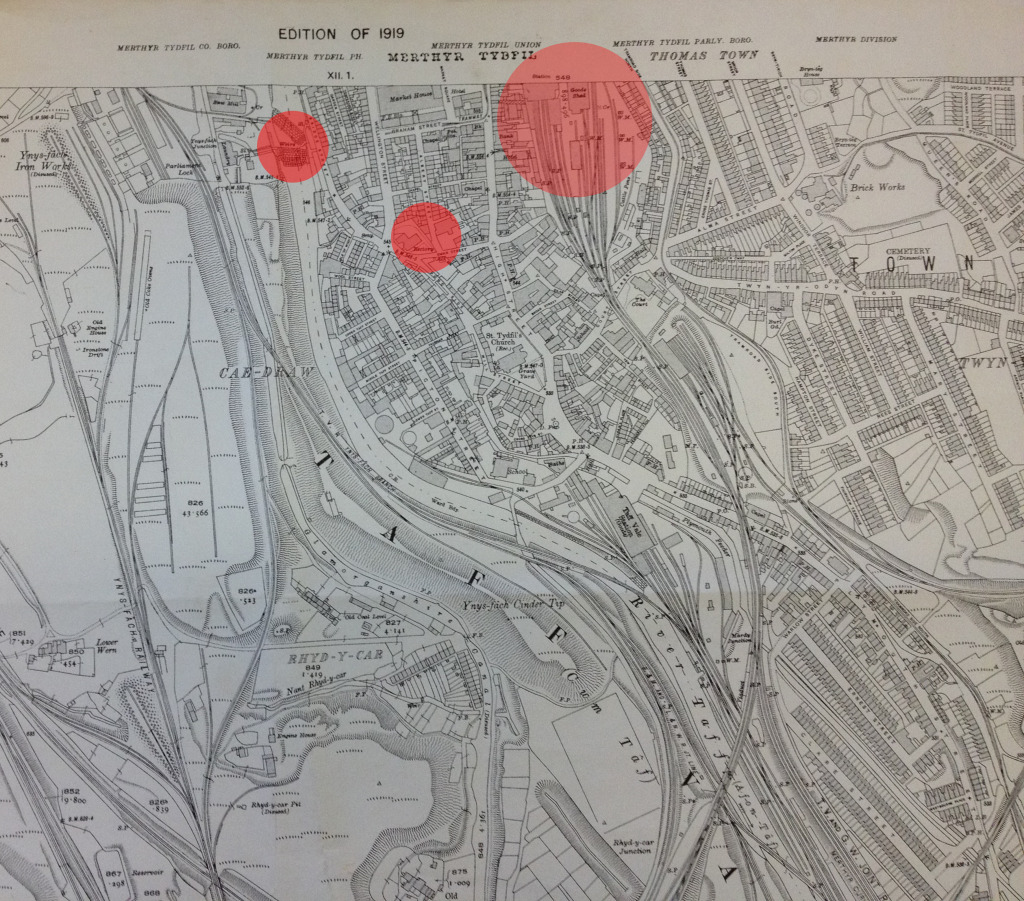
The above detail from an OS map of 1919, has been annotated by me to show the positions of the existing pedestrian footbridge (left), the site for the new Bus Station (middle) and the site of the old Merthyr Tydfil Train Station (right). The train Station was built on the site of the current Tesco Store in the centre of town. The original station building was by I.K.Brunel.
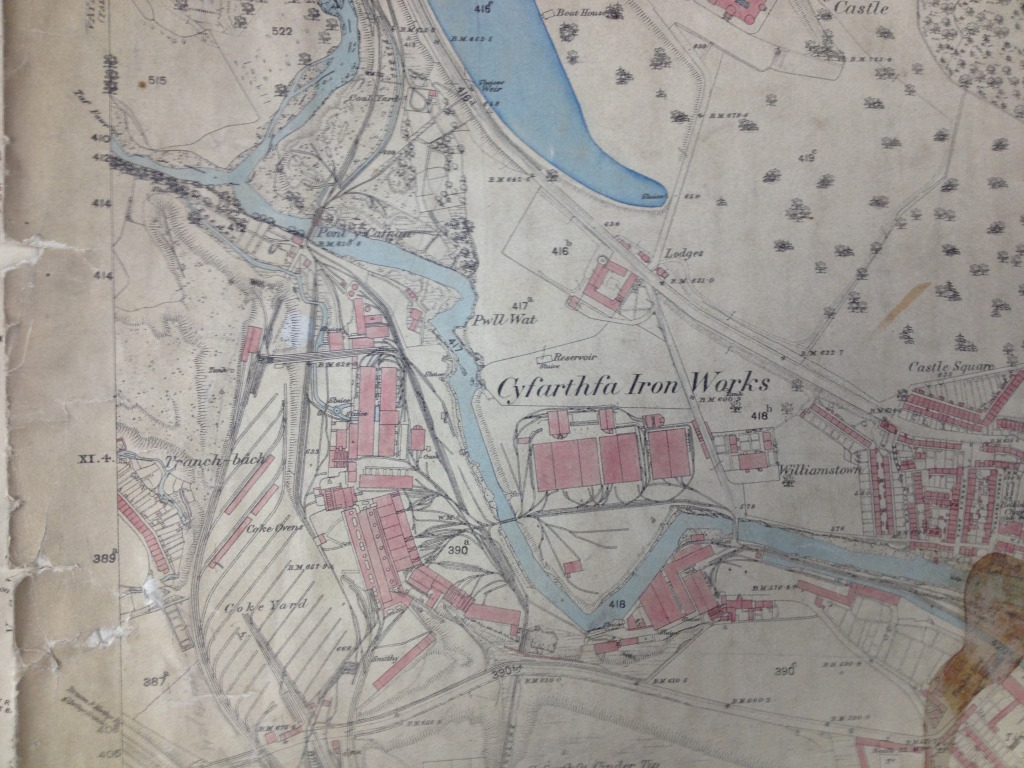
I very much like the interconnectivity between the Ironworks – in pink – and the railway tracks and River Taff. The word that keeps coming to mind is ‘Confluence’, – describing the point at which two bodies of water meet. In this case – the dynamic interchange of the man-made and the the natural – albeit controlled – forces of water.
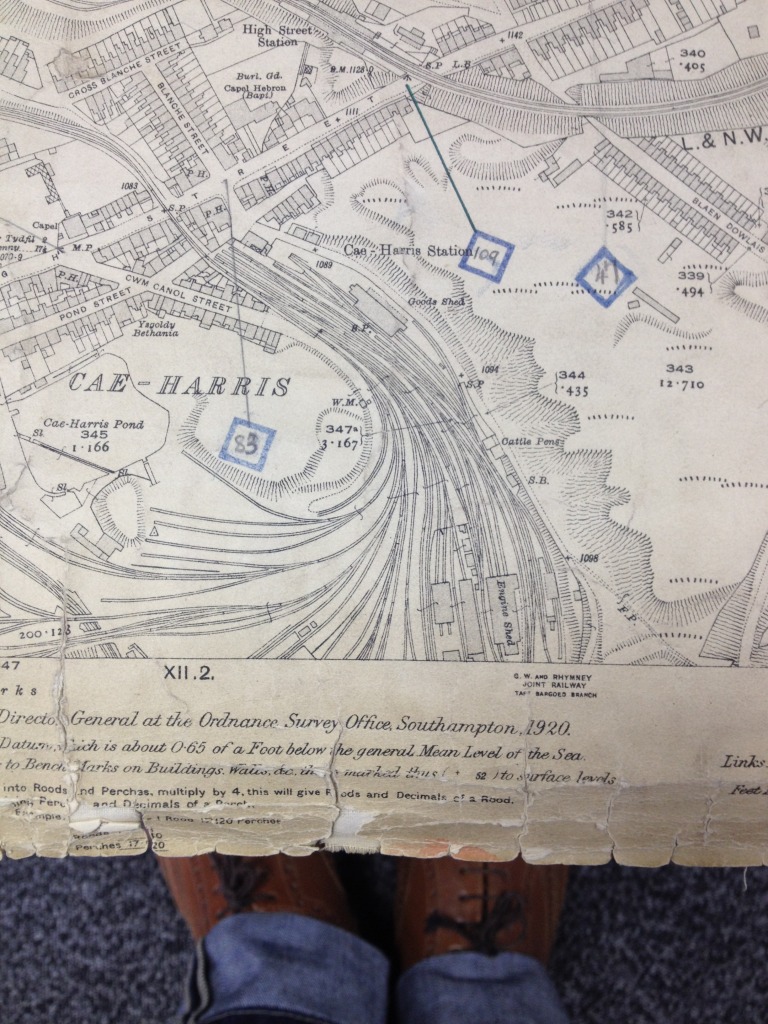
Reproduced from the 1920 Ordnance Survey Map. Collection: Merthyr Tydfil CBC
The branching patterns of rail tracks are fluid and respond to the local topography.
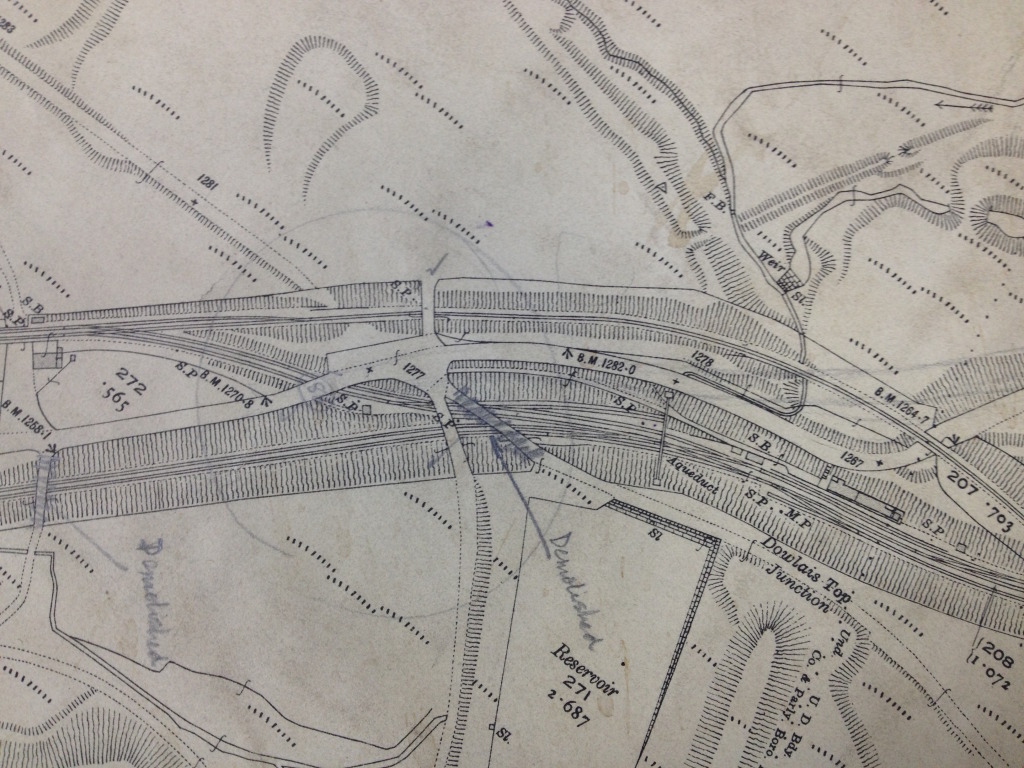
Reproduced from the 1920 Ordnance Survey Map. Collection: Merthyr Tydfil CBC
The above detail is from the 1920 OS Map above, shows rail lines in cuttings with embankments and raised trackways and crossing points.
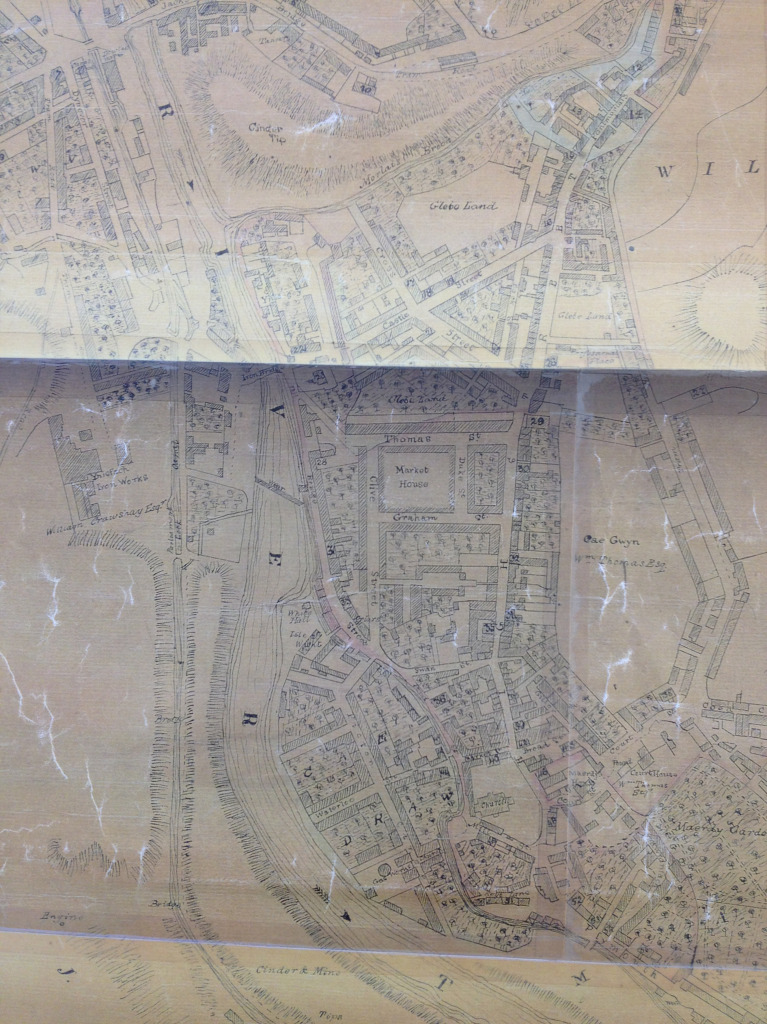
This lovely map clearly shows the positions of the Iron Bridge of 1799 & the weir on the River Taff. The pedestrian footbridge of 1970 crosses immediately downstream of the weir linking the College – on the site of the former Ynysfach Iron works, to the St Tydfil Shopping Centre – which was built upon the site of the old Market Square– seen on this map. Swan Street is also clearly marked – a couple of streets below the Market Buildings. This is the site for the new Bus Station. The Old Station was at the top of the map on the site known as Glebeland – originally land belonging to the Church.
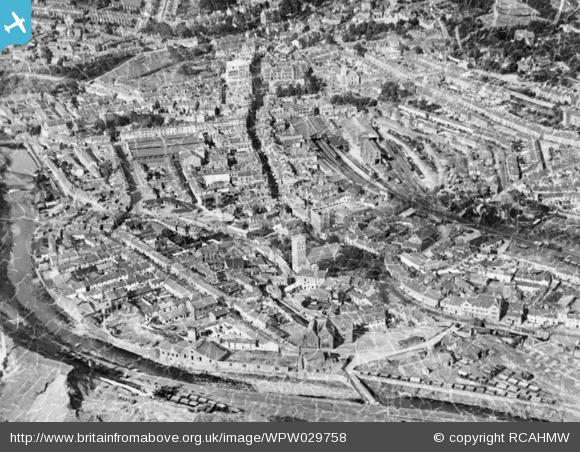
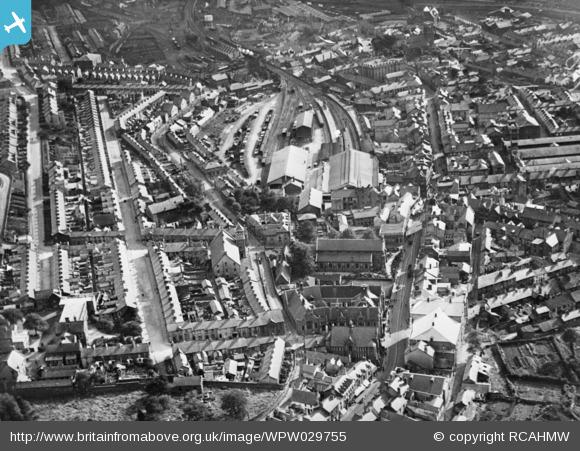
These images of Old Merthyr Tydfil come from the website Britain From Above – they really serve to show how dense the footprint of the town was in 1929. This pattern of community within the town centre remained pretty much unchanged until the 1950’s.
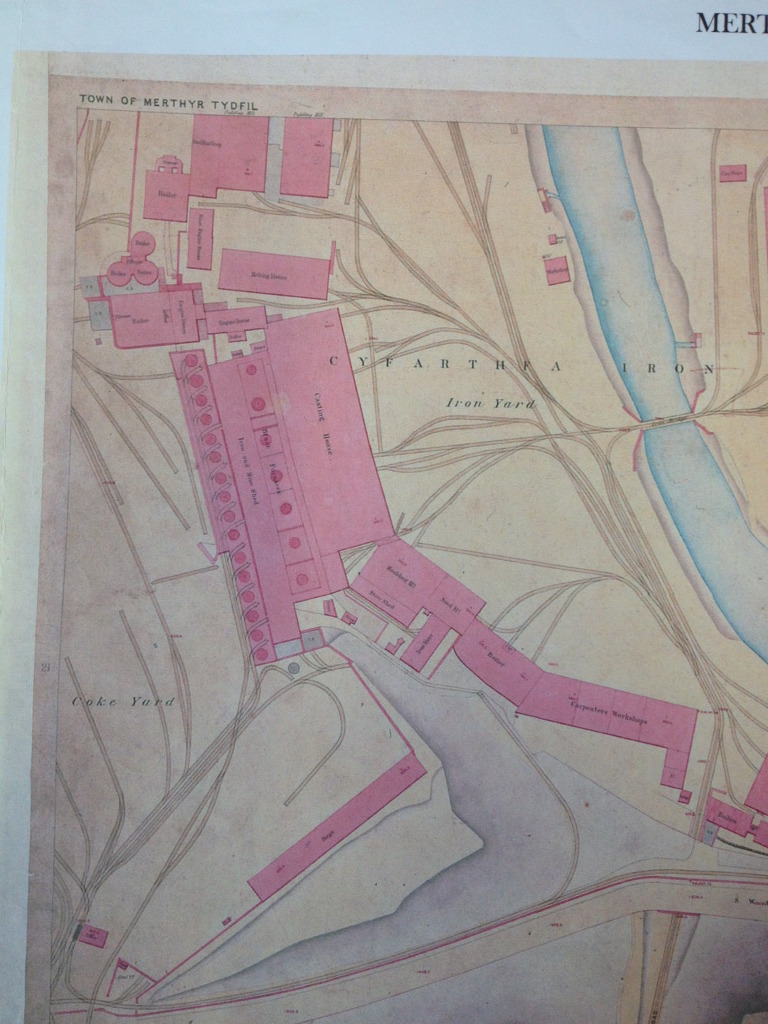
Reproduced from the 1851 Ordnance Survey Map. Collection of Merthyr Tydfil CBC Libraries.
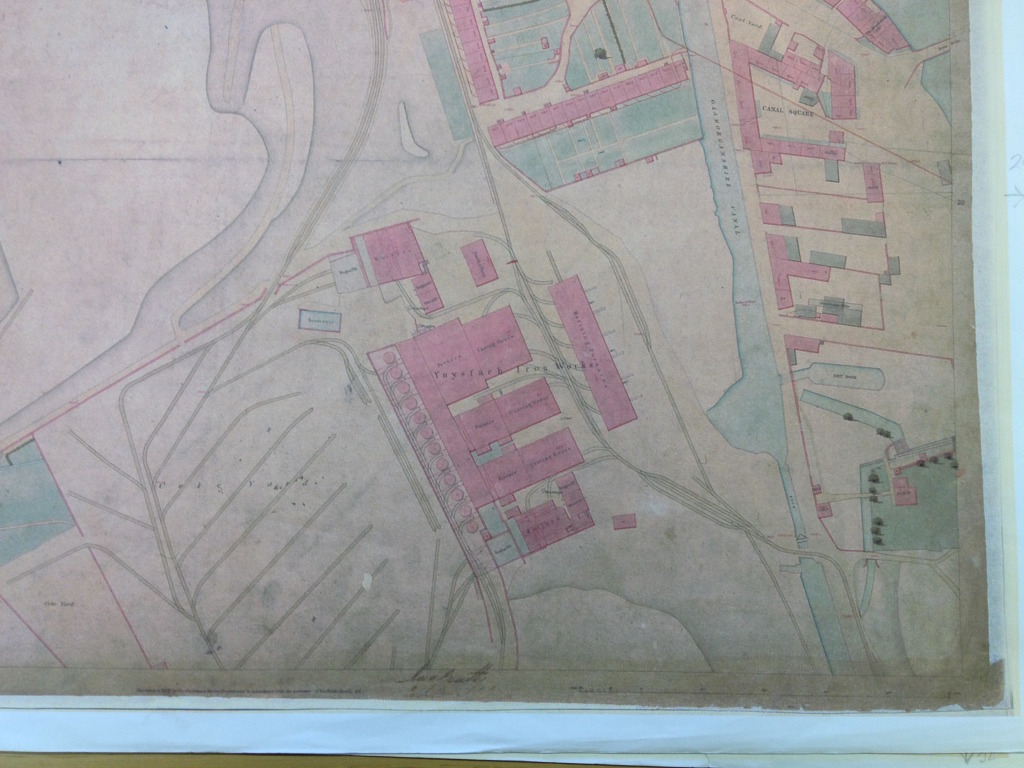
Reproduced from the 1851 Ordnance Survey Map. Collection of Merthyr Tydfil CBC Libraries.
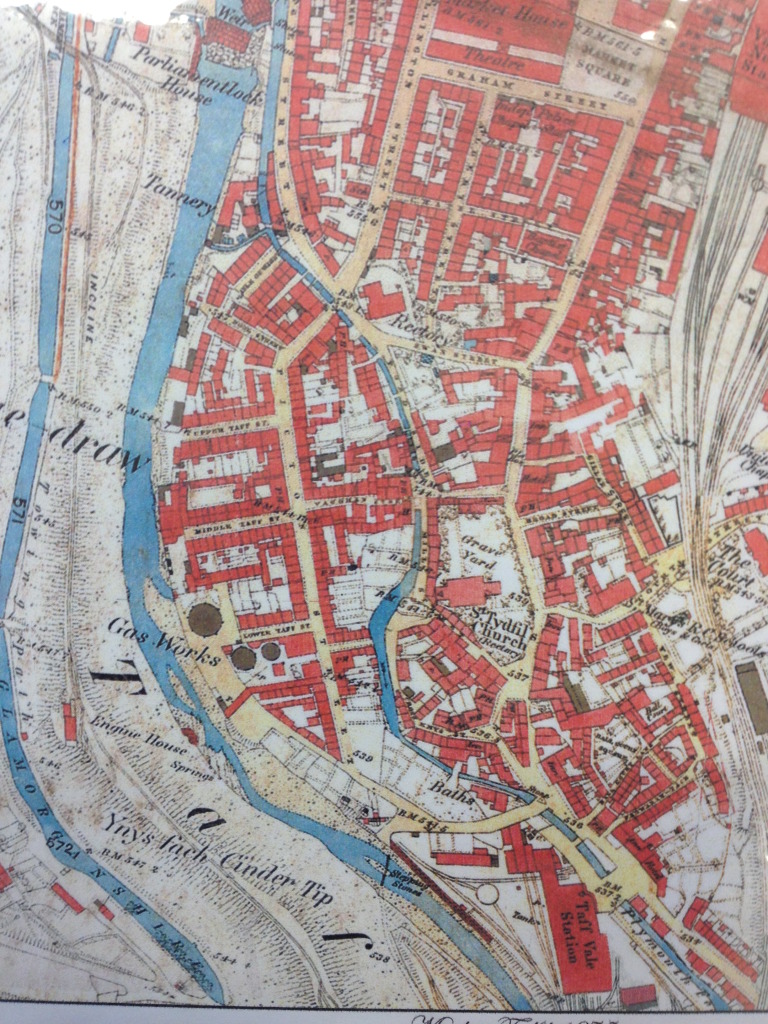
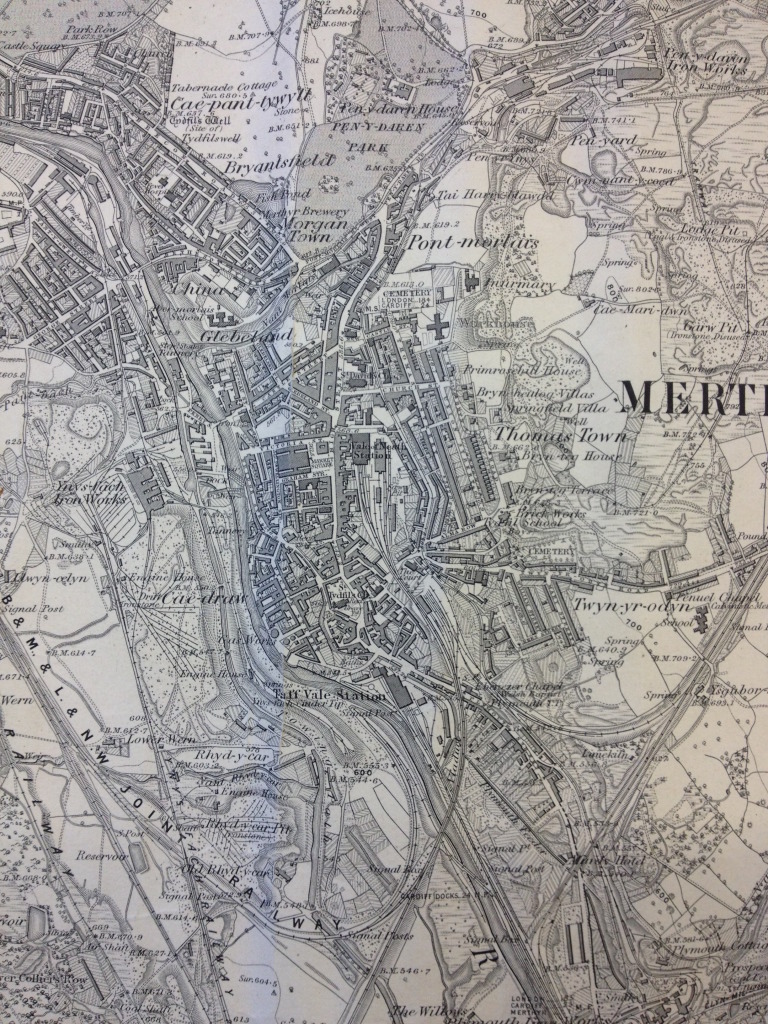
This 1885 OS Map of Merthyr Tydfil and surrounding areas is richly – almost decoratively detailed with the patterns of industrial development.
Railways in particular, dominate the landscape with curvilinear arcs branching and dovetailing into one another. The scene at the time must have been frenetic and constantly moving. What the map cannot easily show is the variation in topography and the ways in which the rail tracks were over-sailing one another in cuttings, over bridges and on raised embankments.
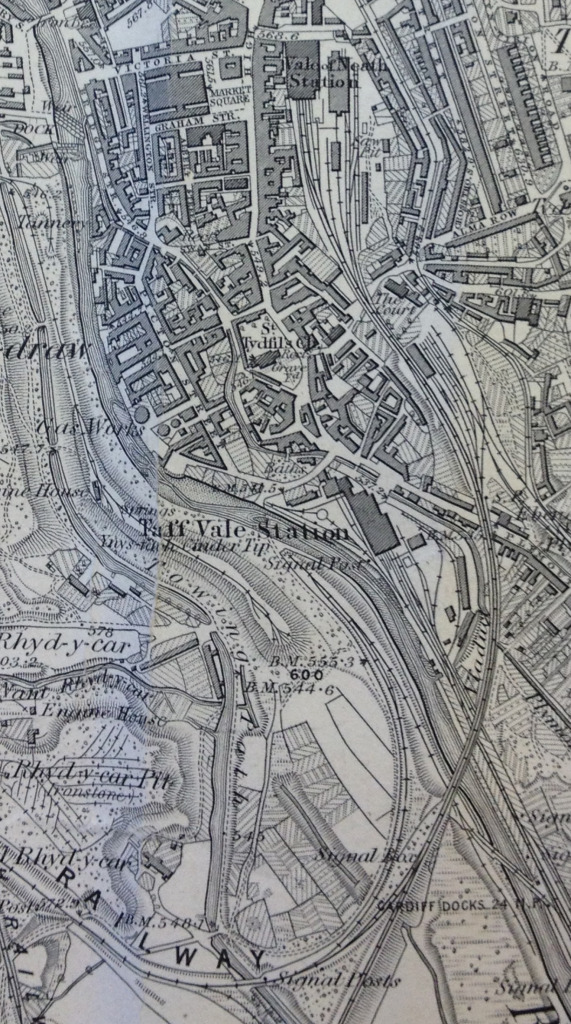
The detail above illustrates the complexity of transportation & landscape management and how it interweaves in the landscape. Train Stations and Sidings, various roads and trackways, River Taff, Glamorganshire Canal with towing path, reservoirs, cinder tips, working quarries, disused workings. Sitting tightly in the midst of it all is the dense footprint of the Town Centre.
