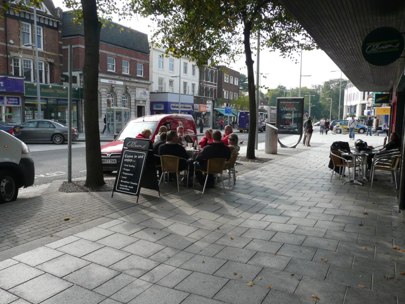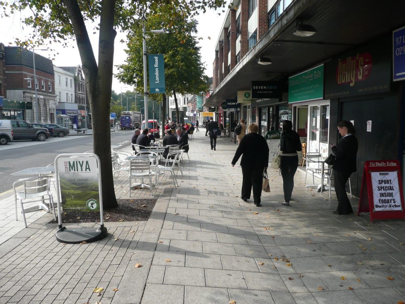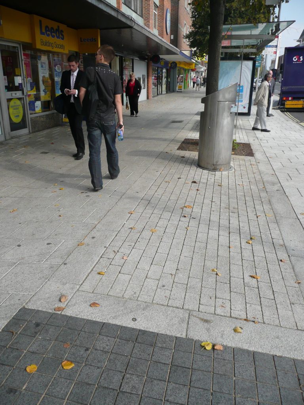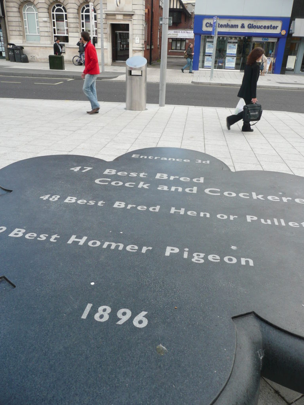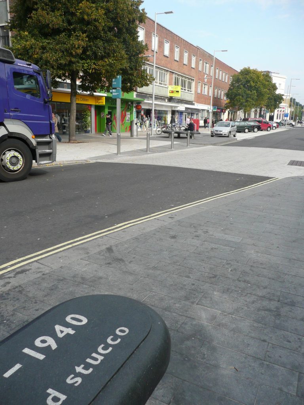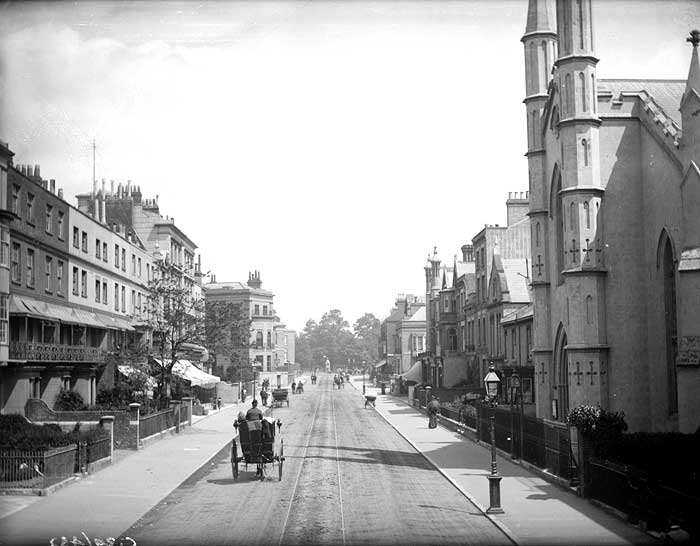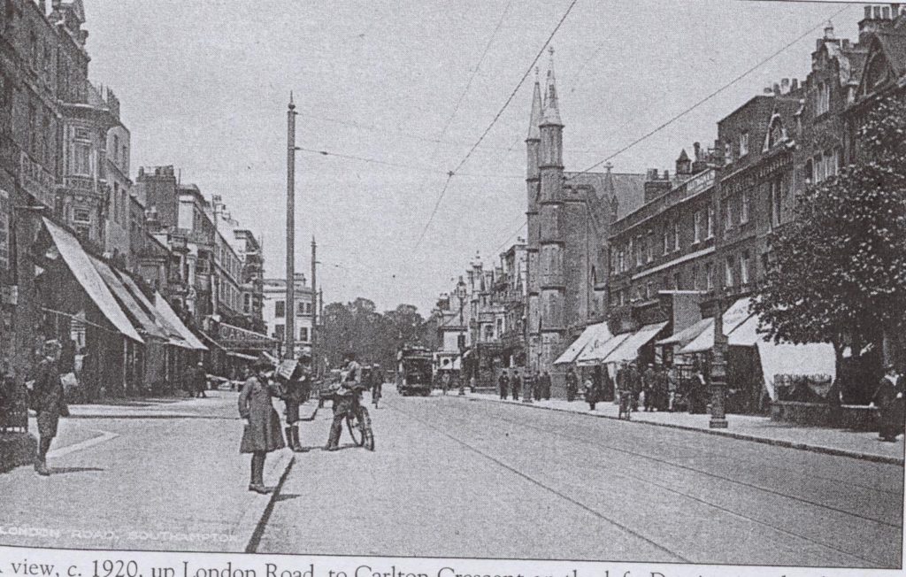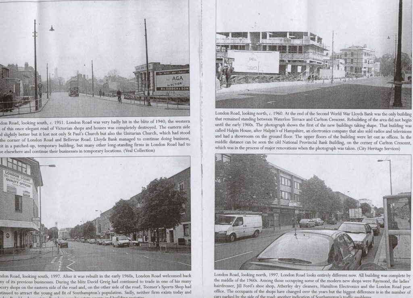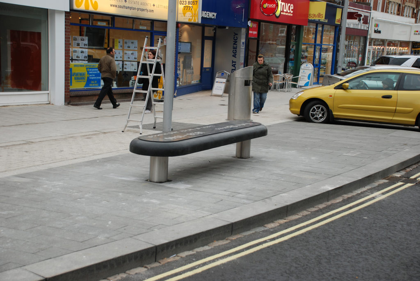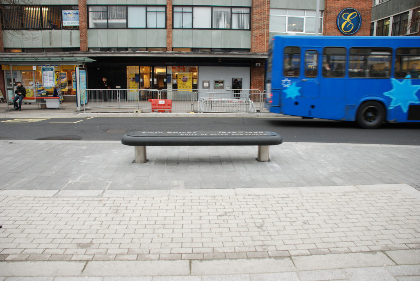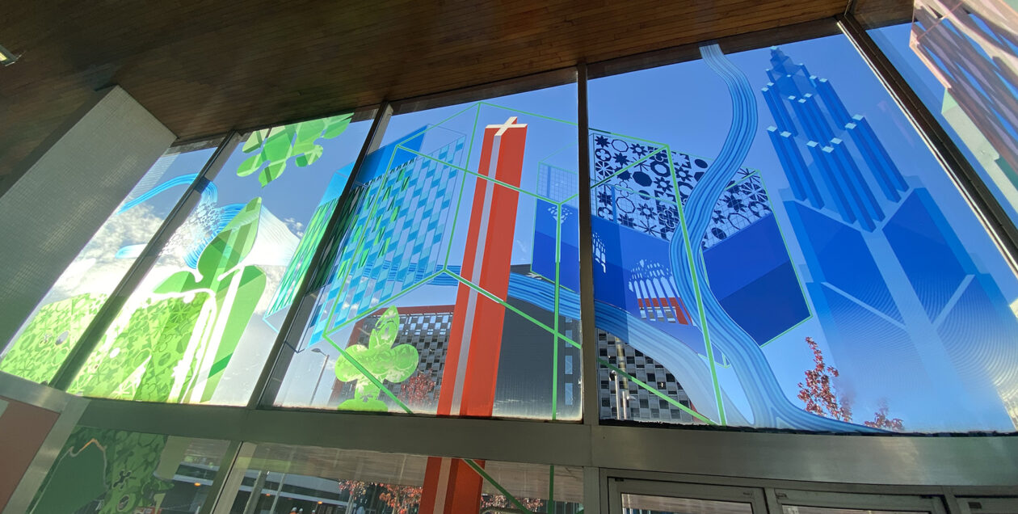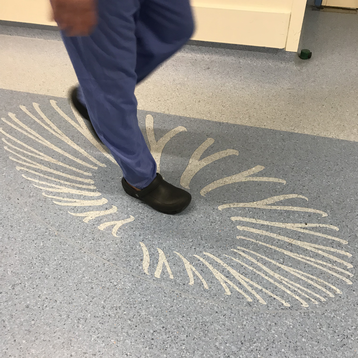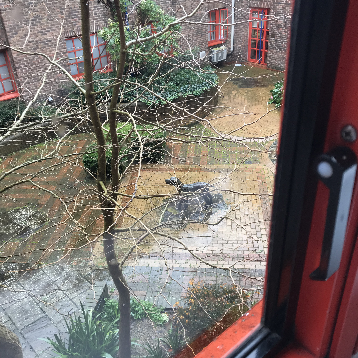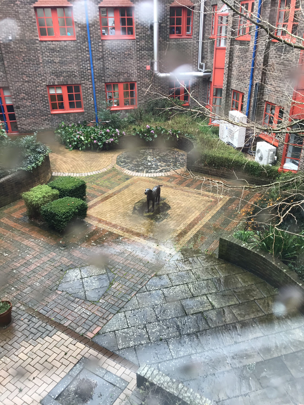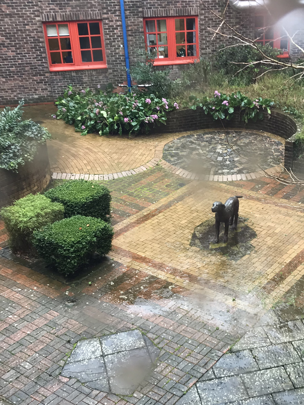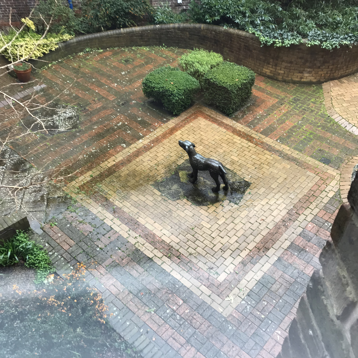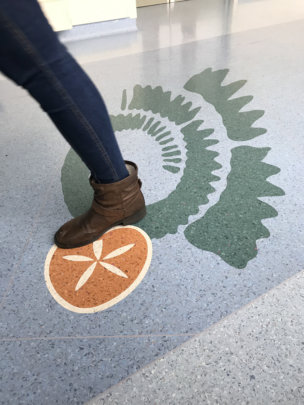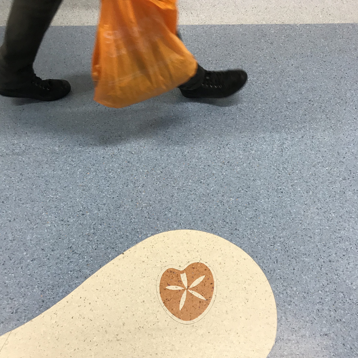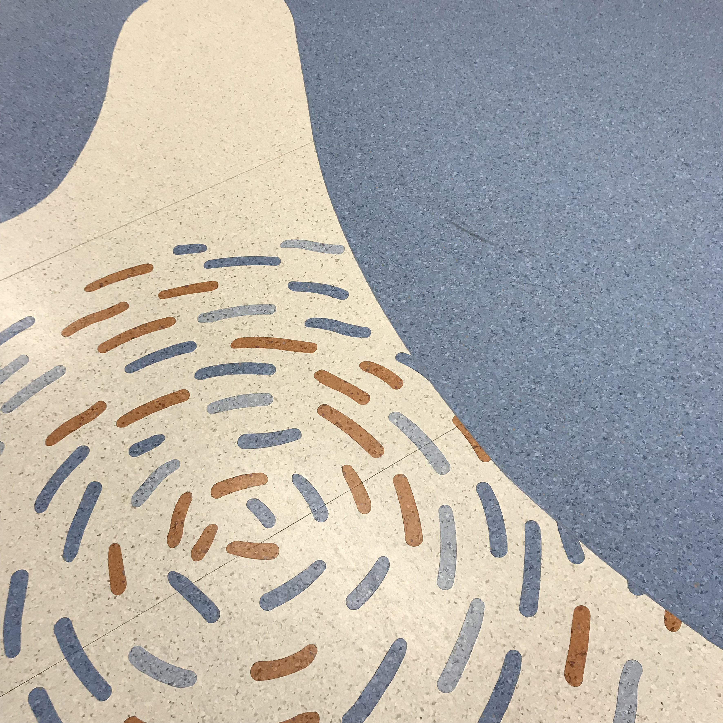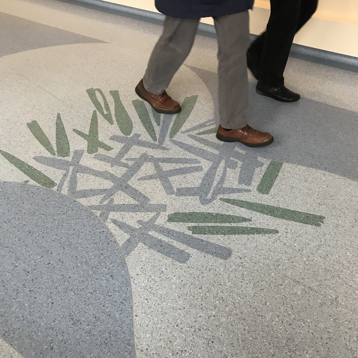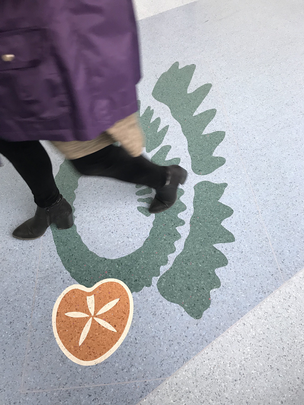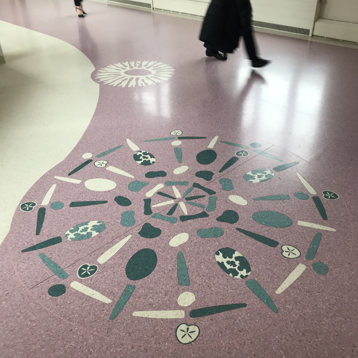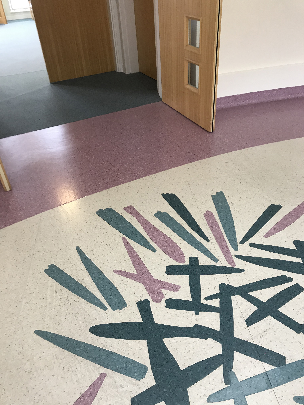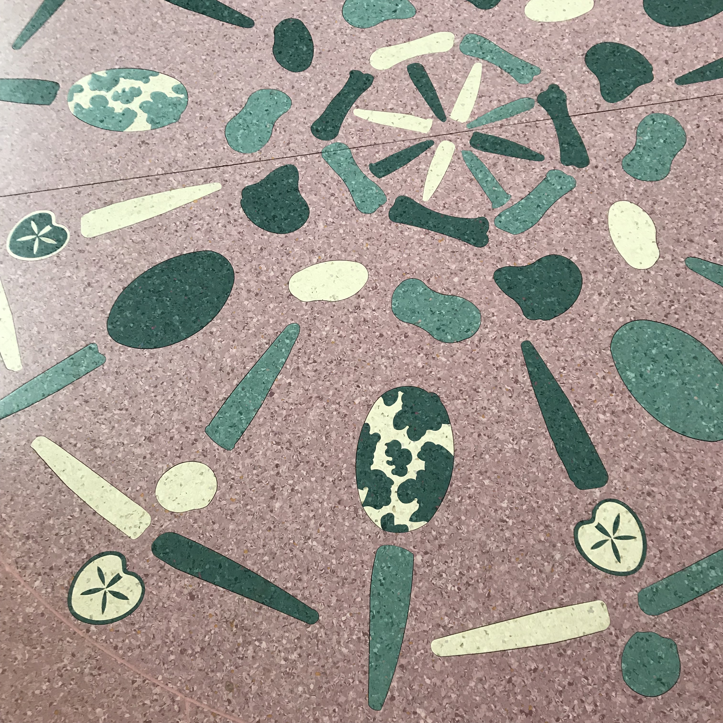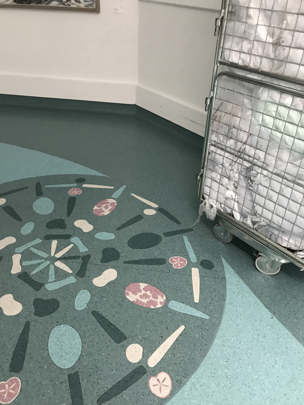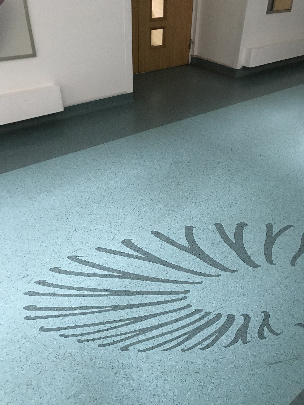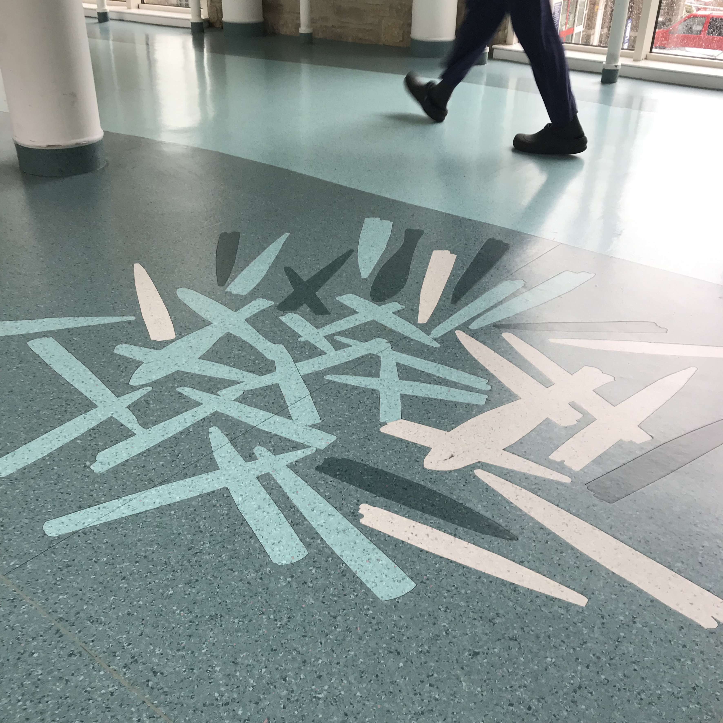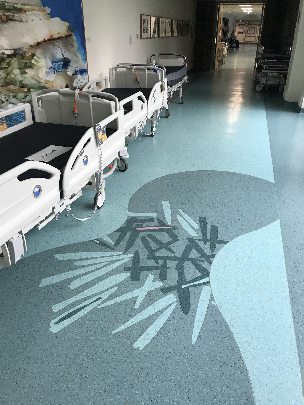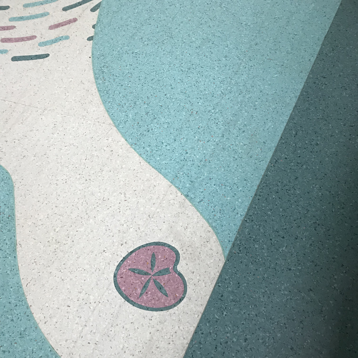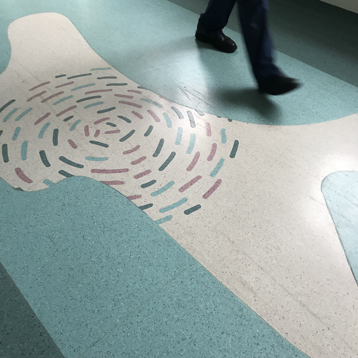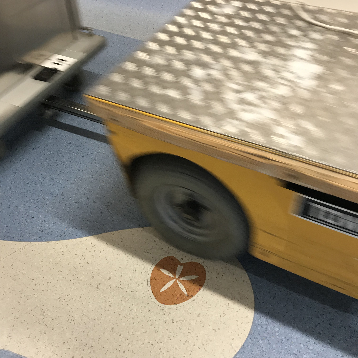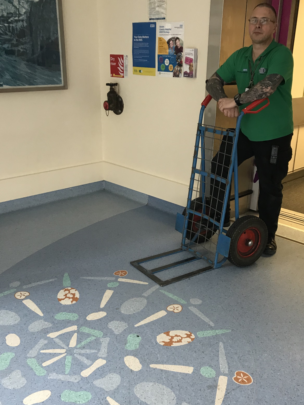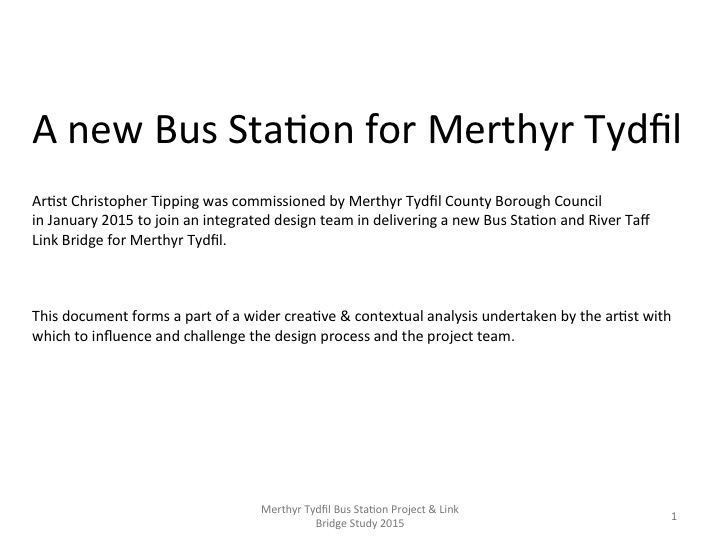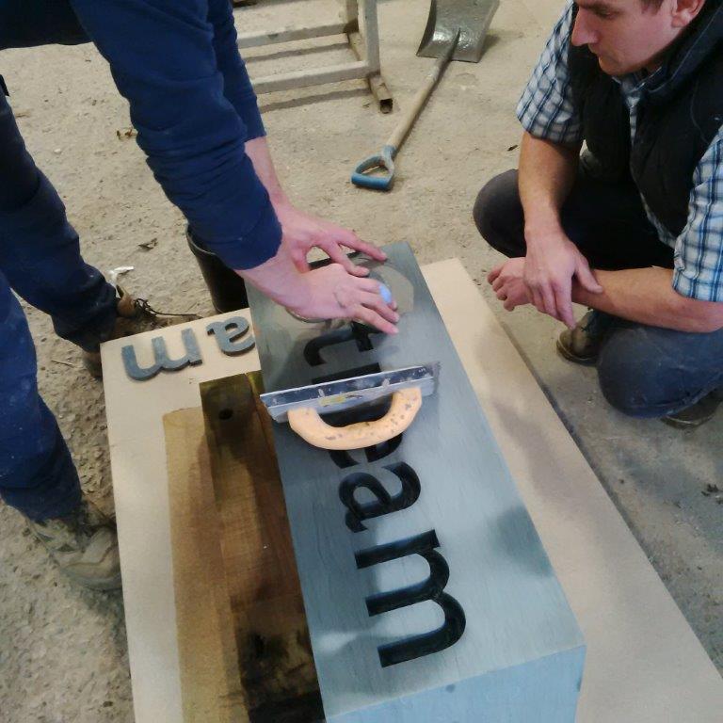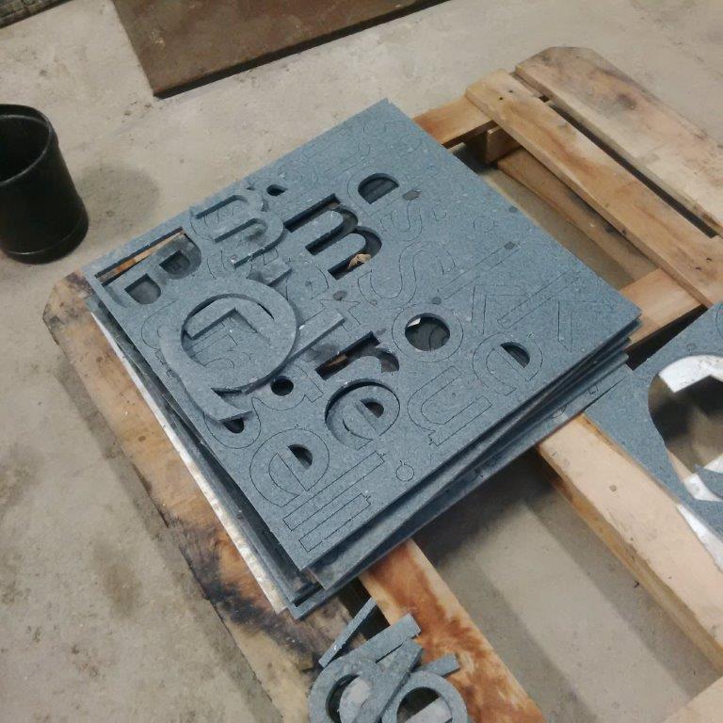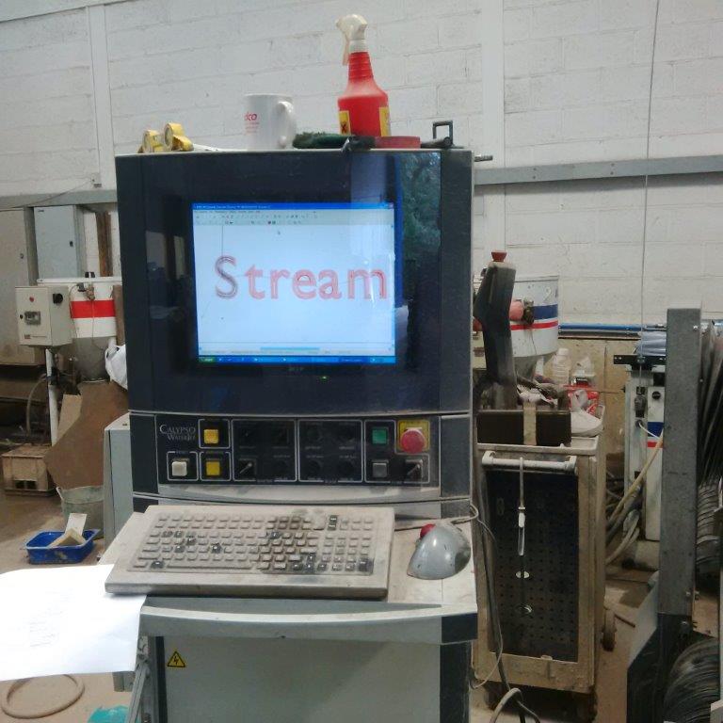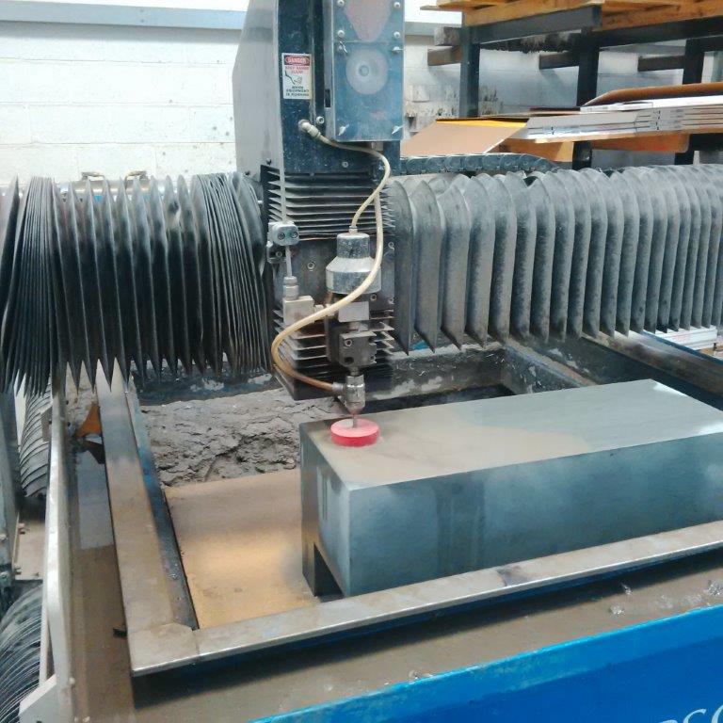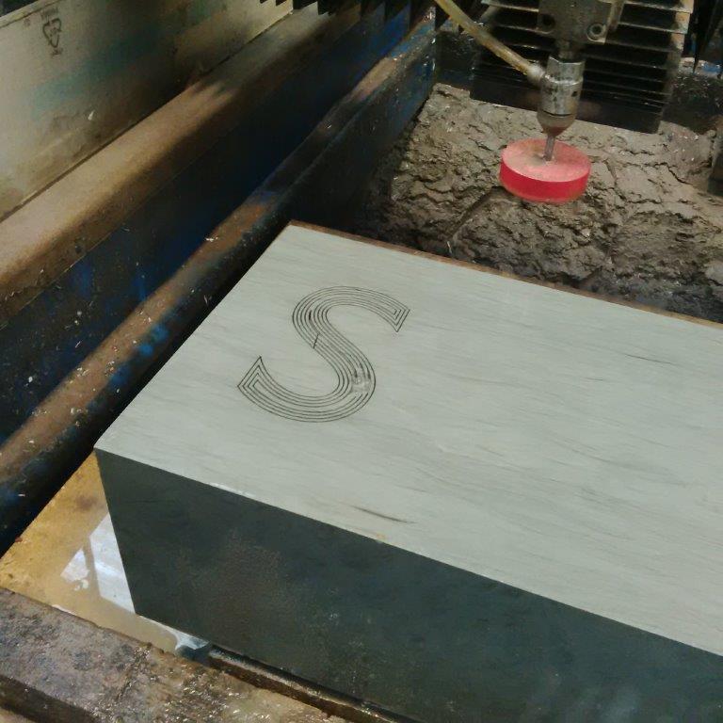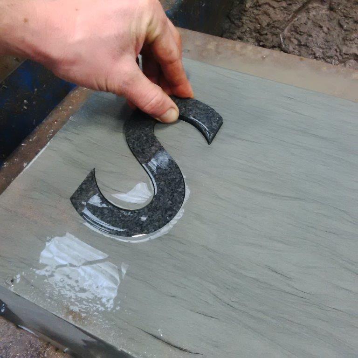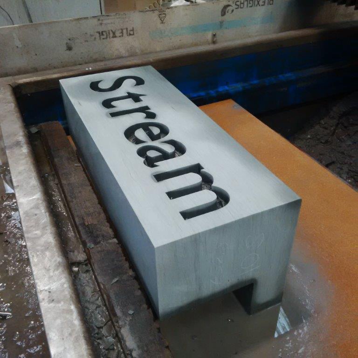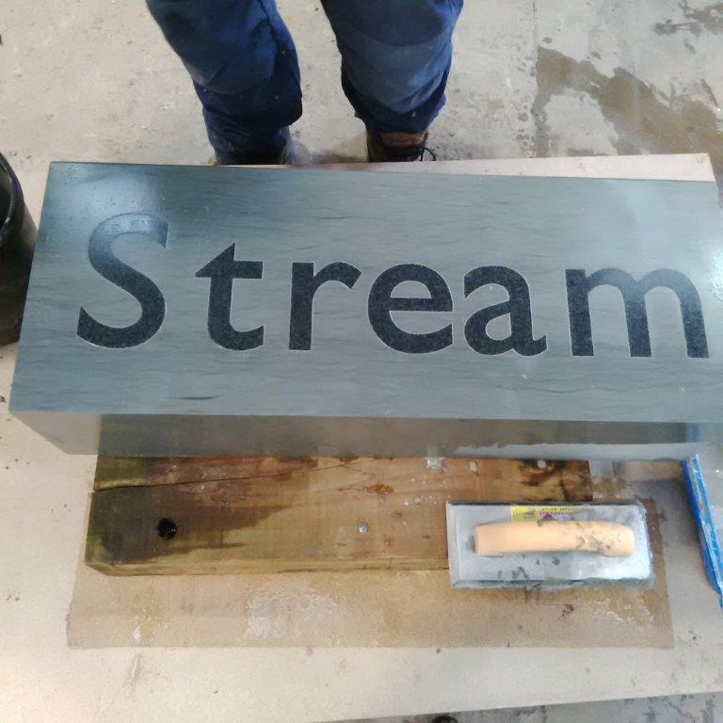‘During the nights of 30 November and 1 December 1940, the Southampton Blitz reached its climax as the city came under sustained attack. Hundreds of tonnes of bombs were dropped during the two nights, whilst on 30th November alone some 634 individual properties were left ablaze –’. Ordnance Survey
Sustained & heavy bombing between 23rd – 30th November 1940, left Southampton City Centre devastated. The destruction at the very heart of the built fabric of the city left seven Churches destroyed, including Holy Rood, All Saints, St James’, St Mary’s, St Luke’s & St Paul’s.

Above: ‘Void’. A bespoke black terrazzo platform seat, one of two sexfoil shaped seats commissioned for the London Road scheme, completed in 2008. The public art and interpretation for the public realm and highways improvement project was inspired by the Parish of St Paul’s Church, London Road, a vibrant community and shopping street, which was effectively destroyed on November 30th 1940 during the Southampton Blitz, when the Church was bombed and devastated by fire. London Road was badly damaged and the Church never rebuilt. An evocative image from the time shows the Church interior with the shape of the destroyed Rose Window appearing as a black void. This project evolved around this one powerful image. It evokes a legacy of community, architecture and people, which is explored in the public art seating other found on site today.
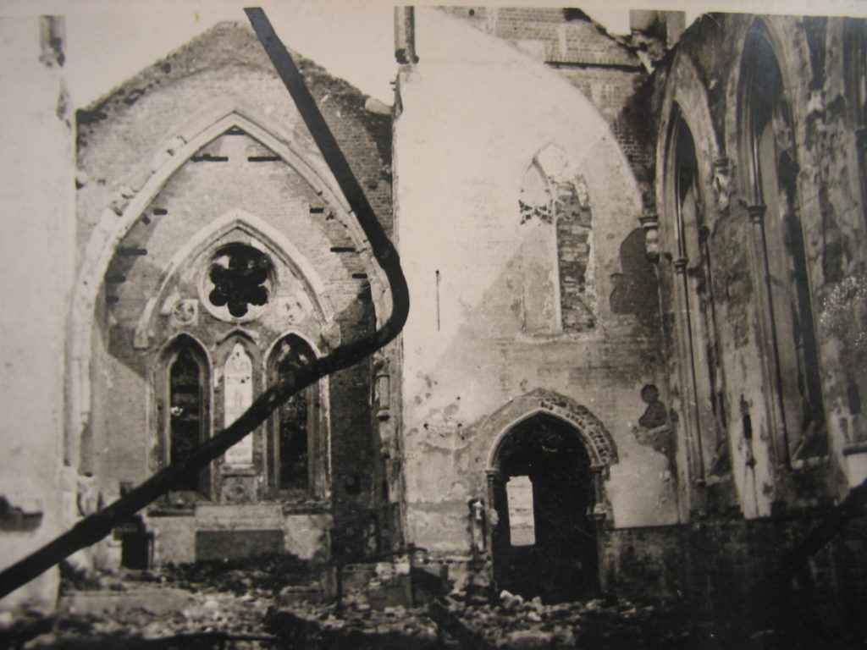
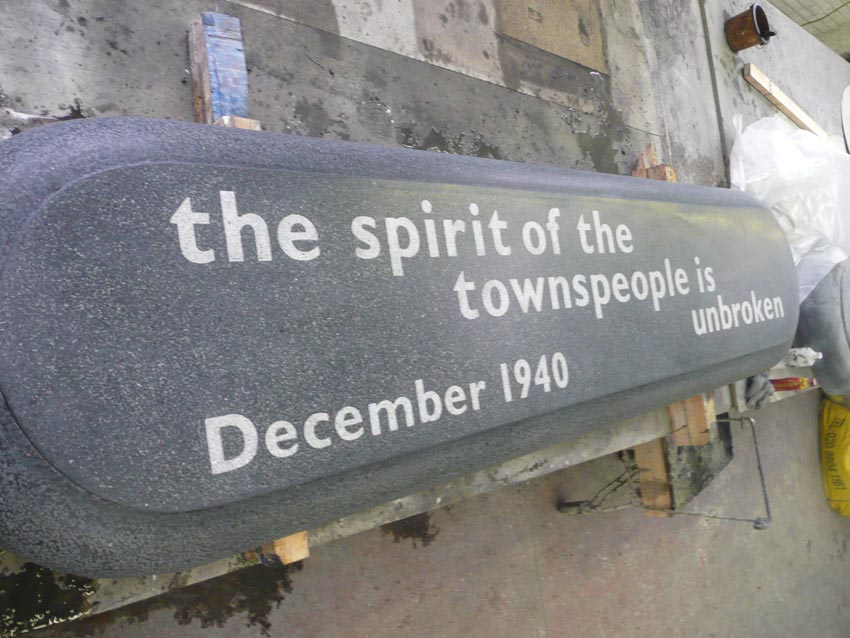
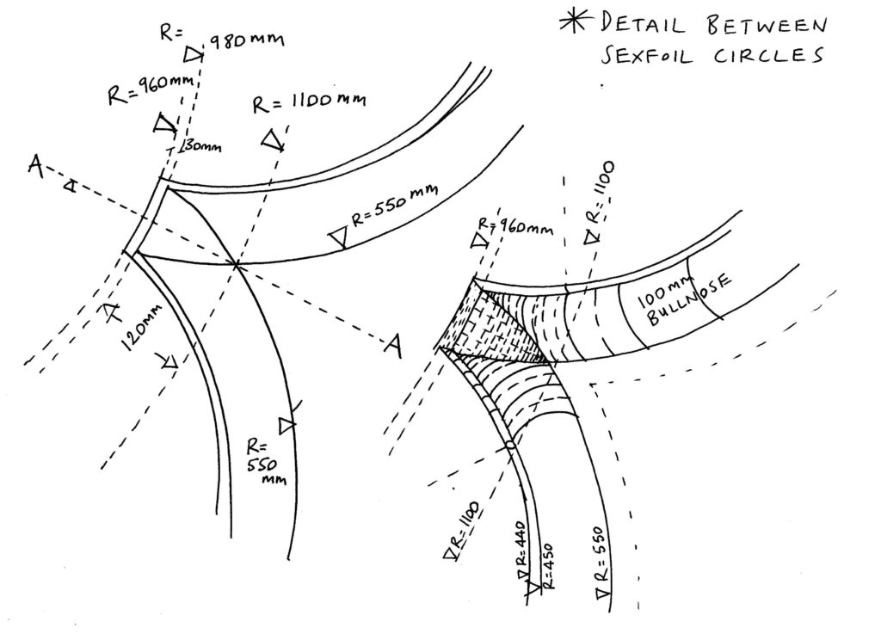
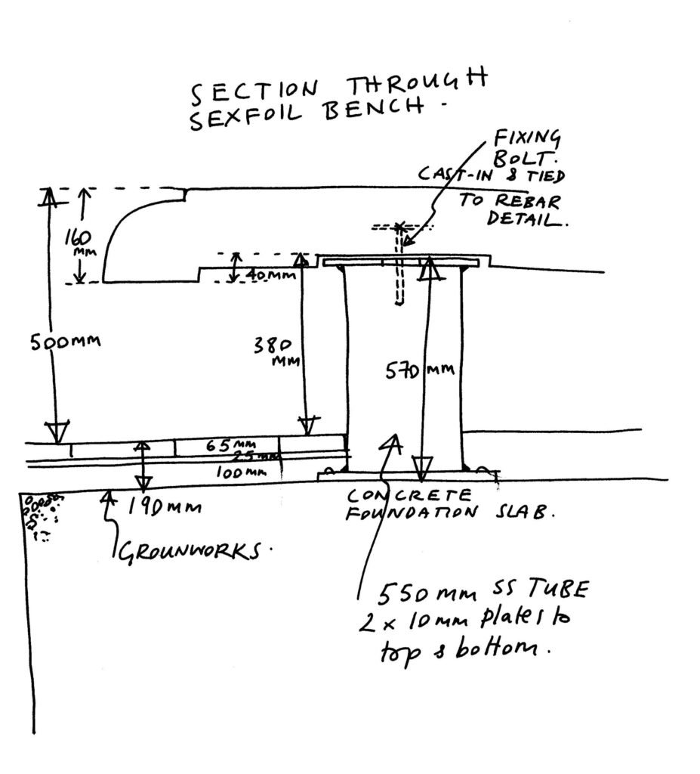
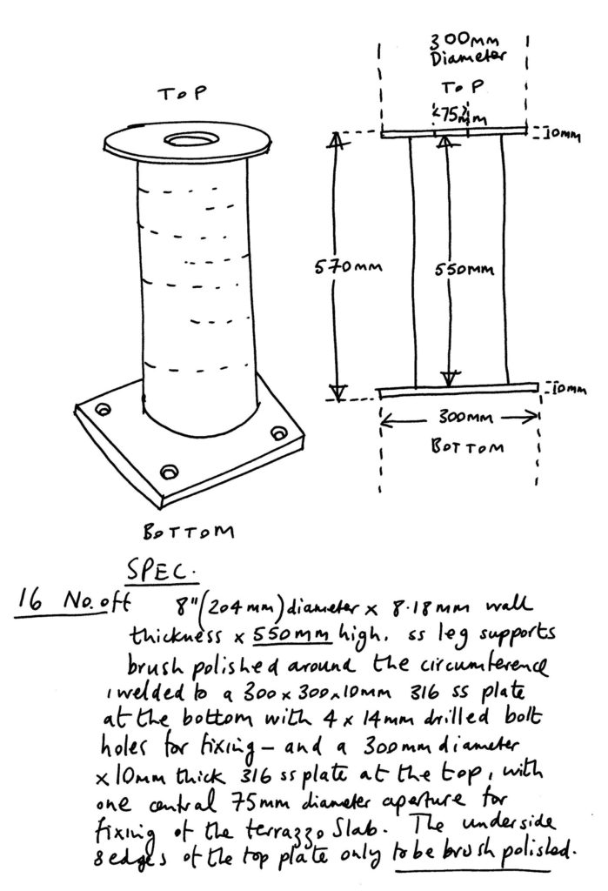
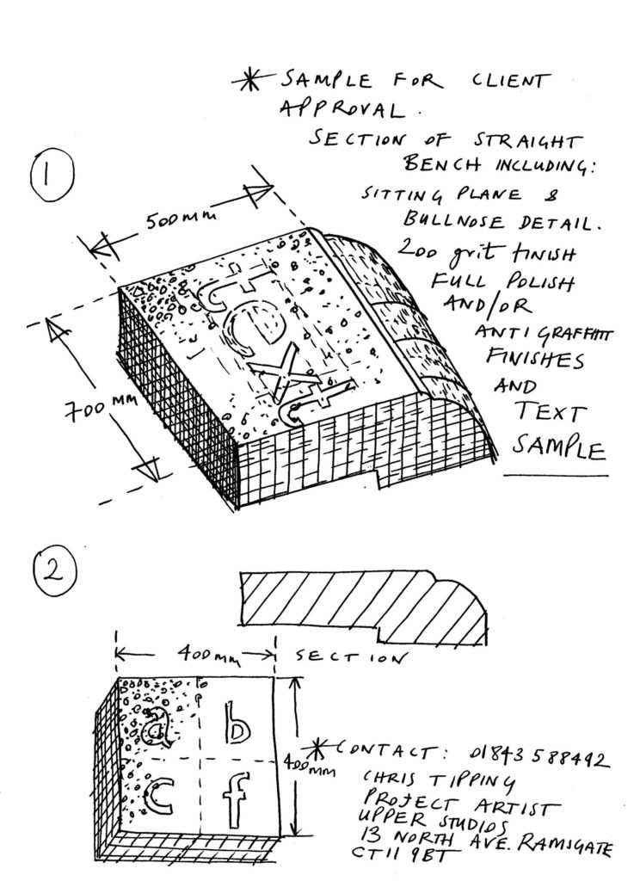


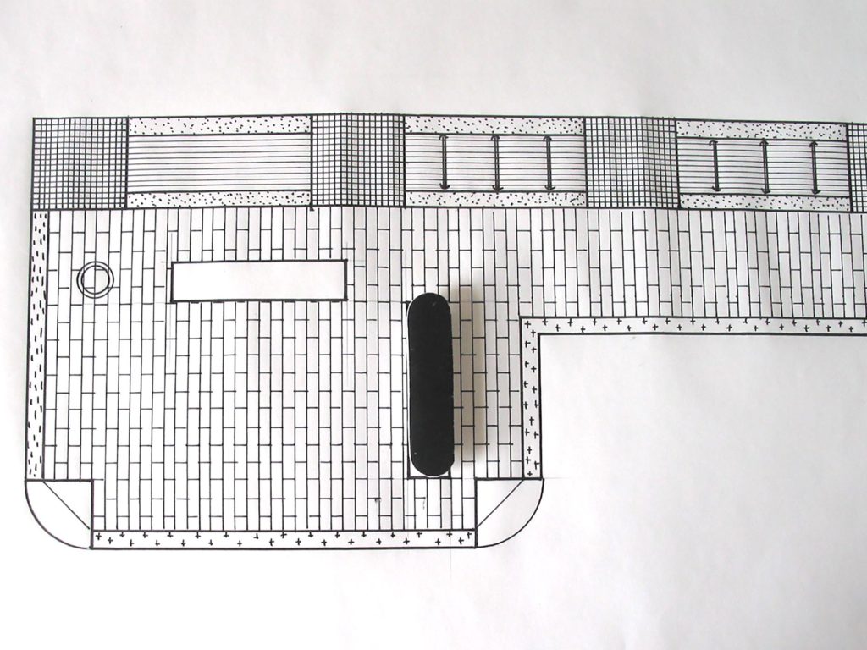
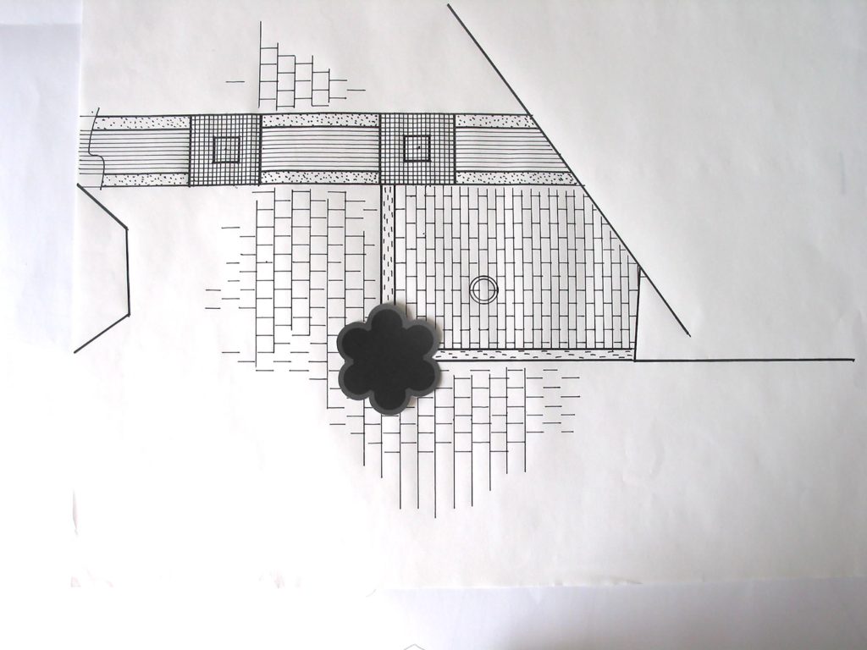
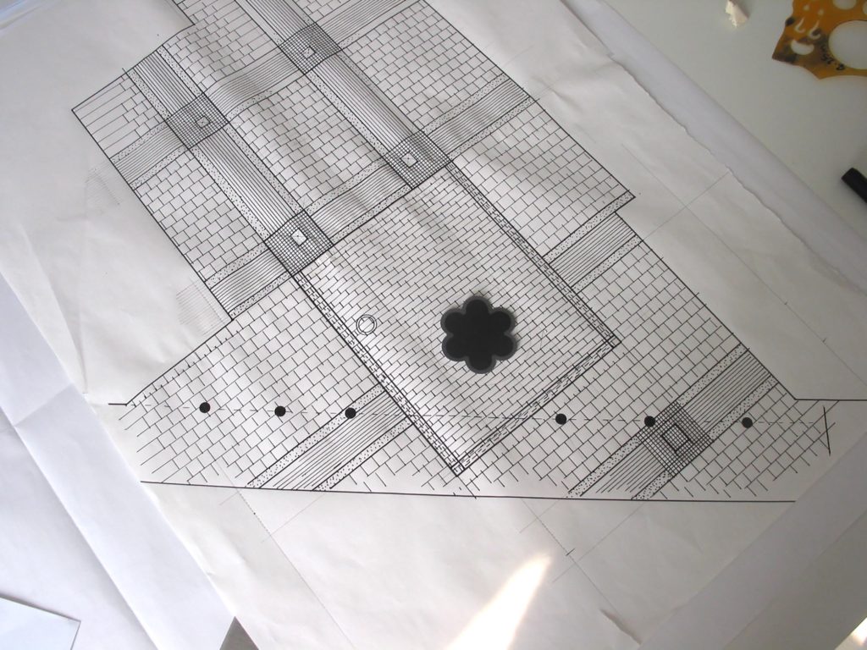
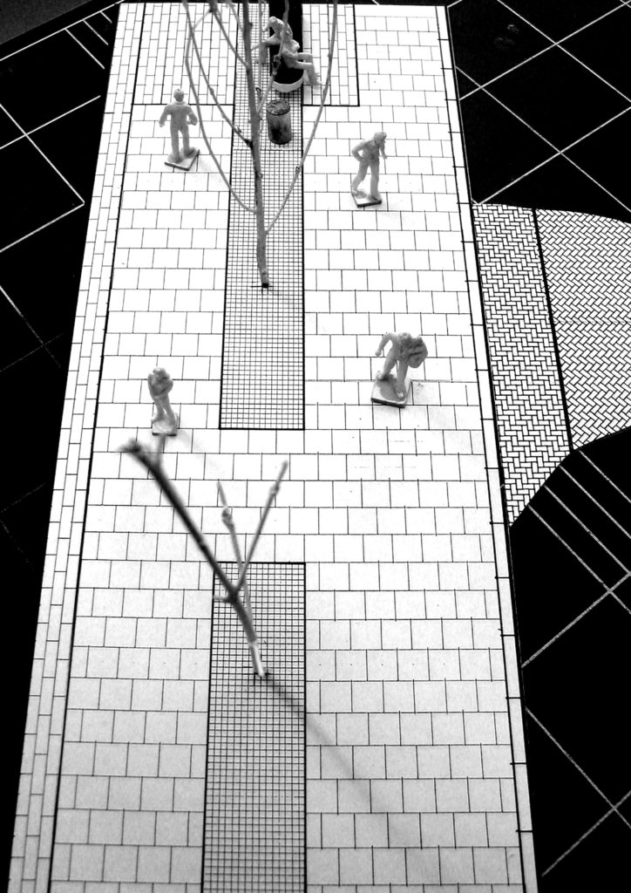
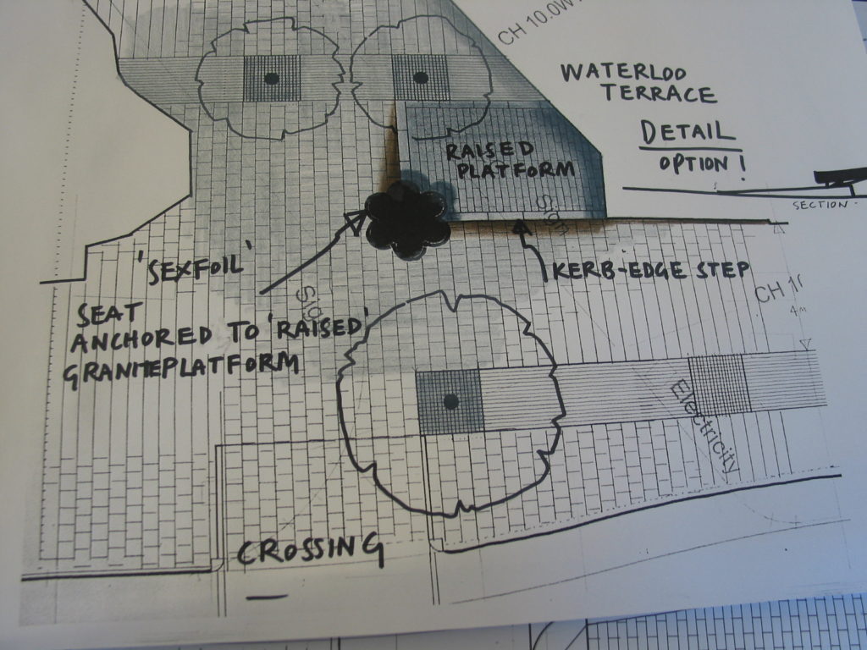
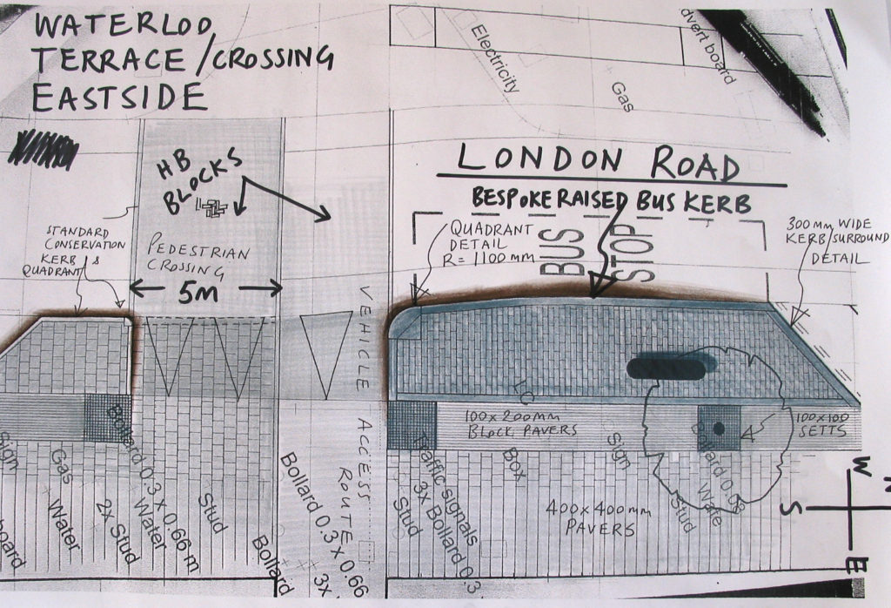
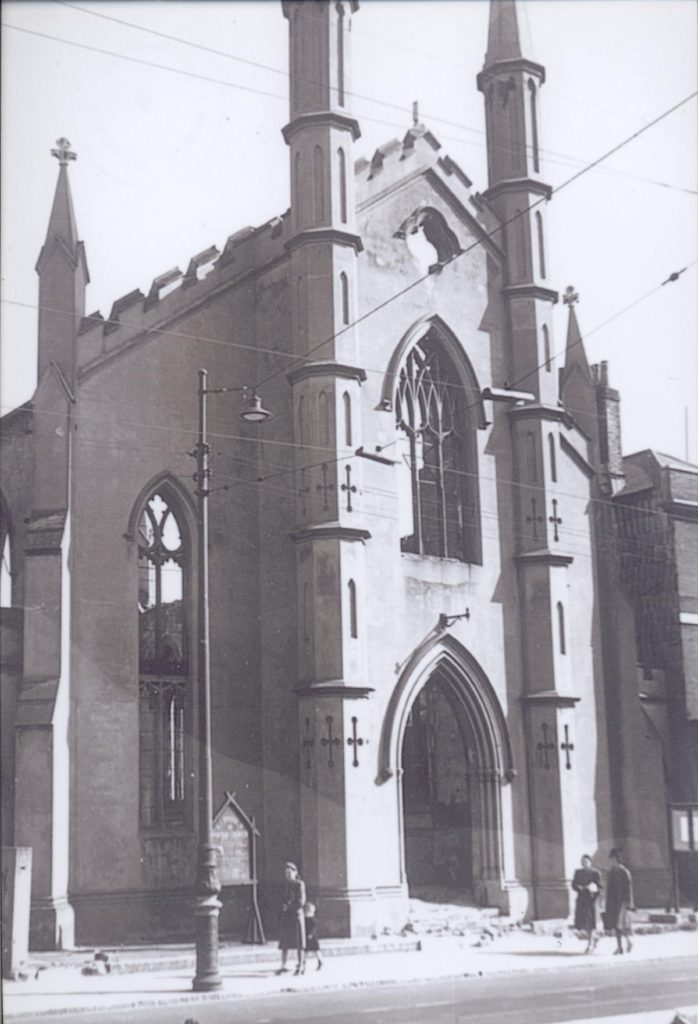
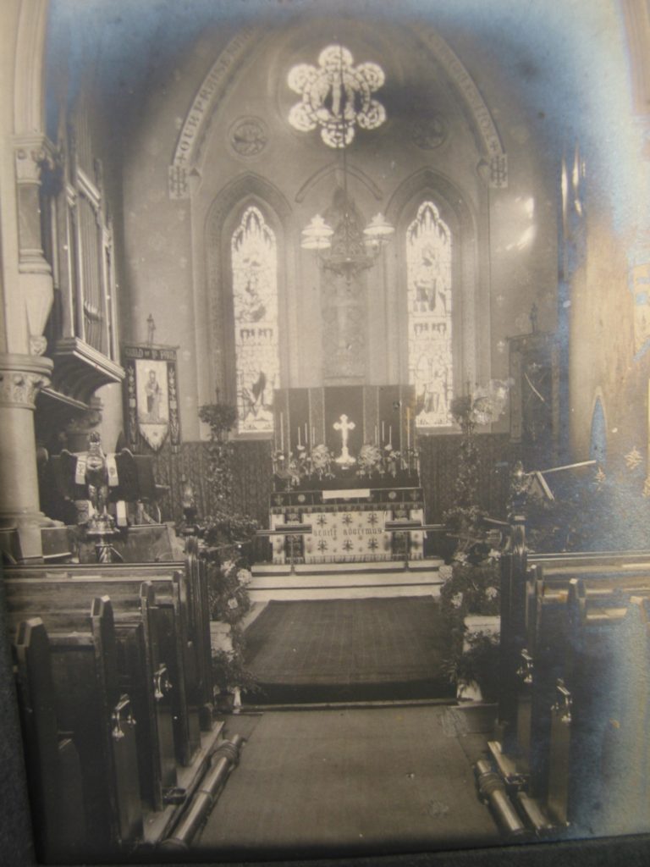
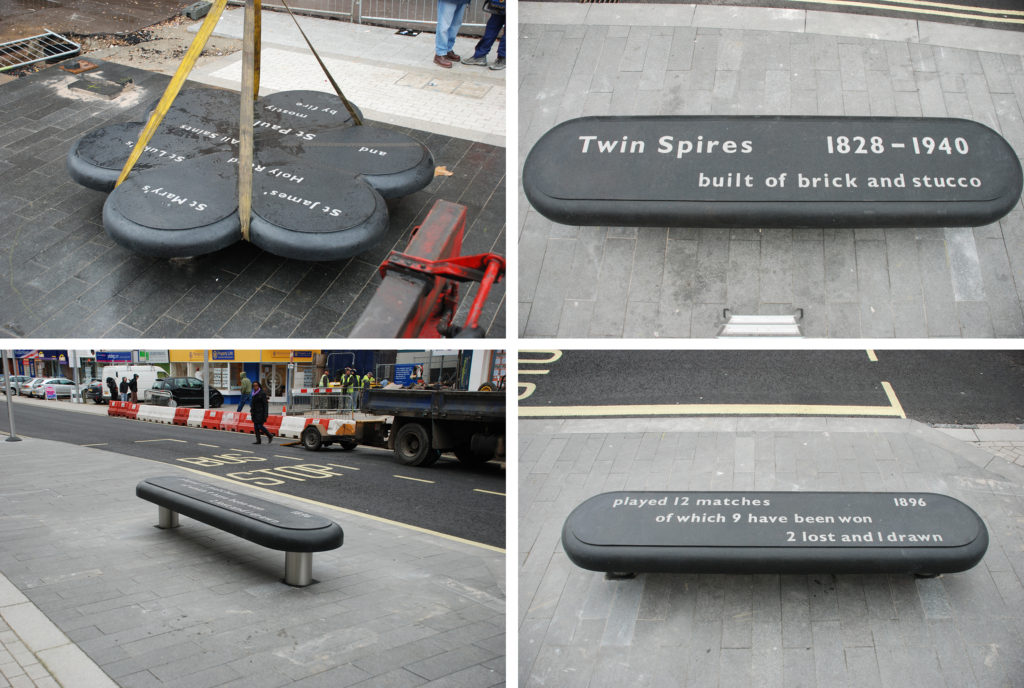
This project was commissioned by Elizabeth Smith, Public Art Officer for Southampton City Council in 2005, to work in collaboration with the project team to research, develop and create concept designs and proposals for environmental public artworks integral to the London Road scheme. I was asked to establish an overall concept for the area with particular consideration of pedestrian use and movement across roads and through spaces & placemaking and urban form, hard and soft landscaping, paving details and surfacing treatments, thresholds, markers or ‘gateways’, seating and / or sculpture. My contribution was contextually driven and collaborative.
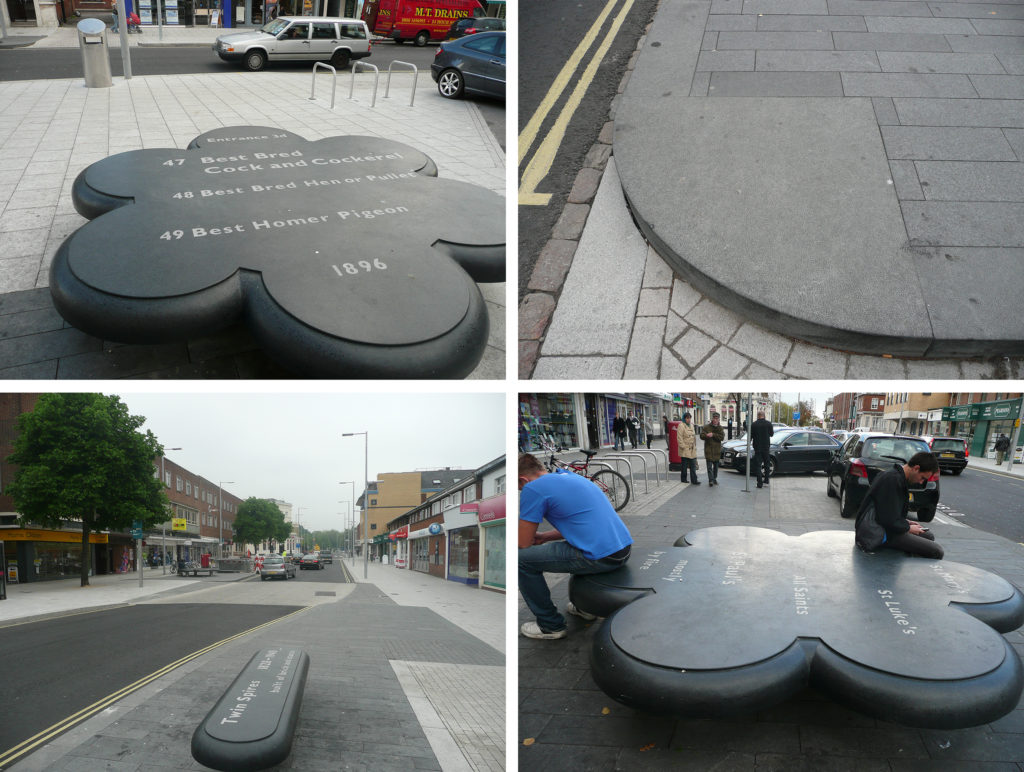
2 No. 3000mm diameter x 140mm thick pre-cast dark grey/black terrazzo platform seats manufactured in one piece to a Sexfoil pattern, inclusive of a 160mm built up external edge with 100mm radius semi bullnose detail and 10mm pencil round rebate. Grade C40 concrete is to be used. All terrazzo mixes and samples were approved prior to manufacture by Southampton City Council engineers and the project artist (me). The seats are reinforced throughout to A393 with 10mm welded bar mesh. Bottom mesh to full cover. Top mesh localised cover only to ‘hot spots’. All grit polished to a fine 120 honed finish, chemically sealed with anti-graffiti finishes approved by SCC.
5 No. 3000m x 700mm x 140 lozenge shaped benches were also manufactured, each with inset text. Both bench types have stainless steel leg supports, 316 SS spec.
The benches were positioned at relevant site along London Road, which related to past events and distant voices as well as lost buildings.
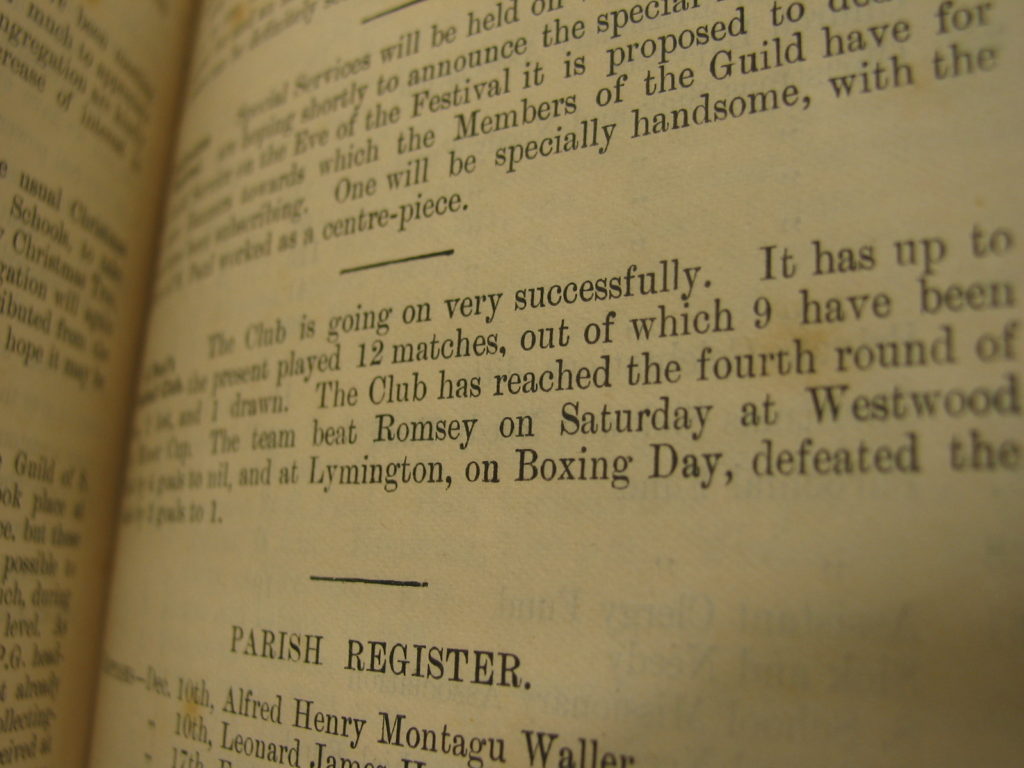
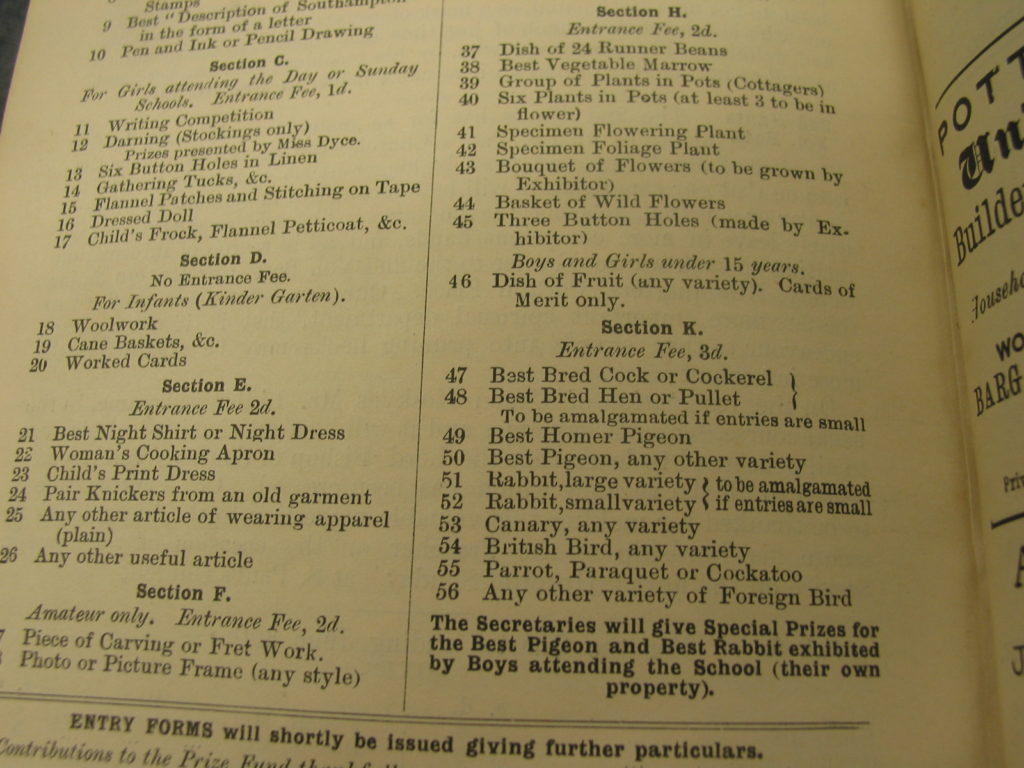
Above: Ordinary lives and everyday events were recorded in a series of surviving Parish Magazines form St Paul’s Church. These distant voices of a local community and Parish still seem fresh and lively.
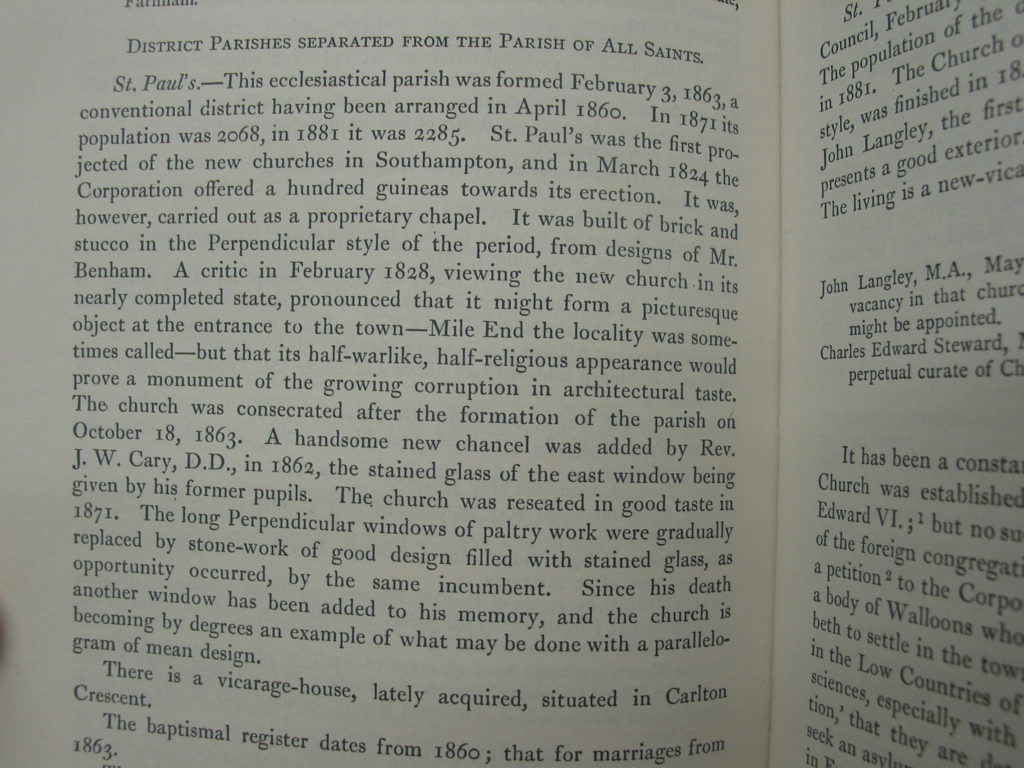

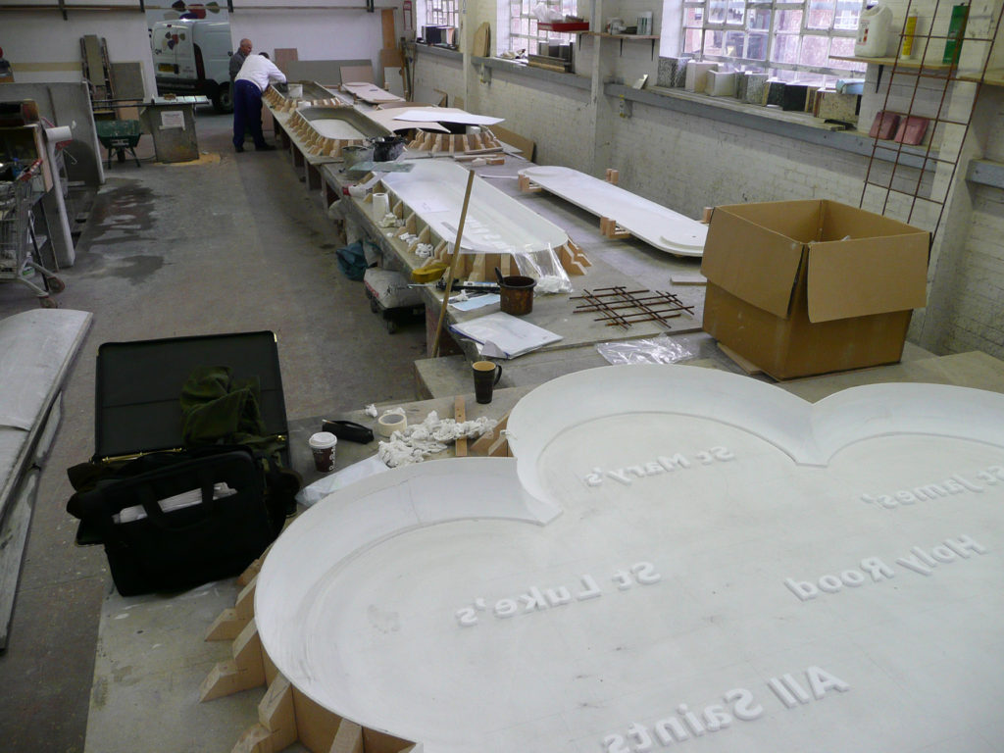
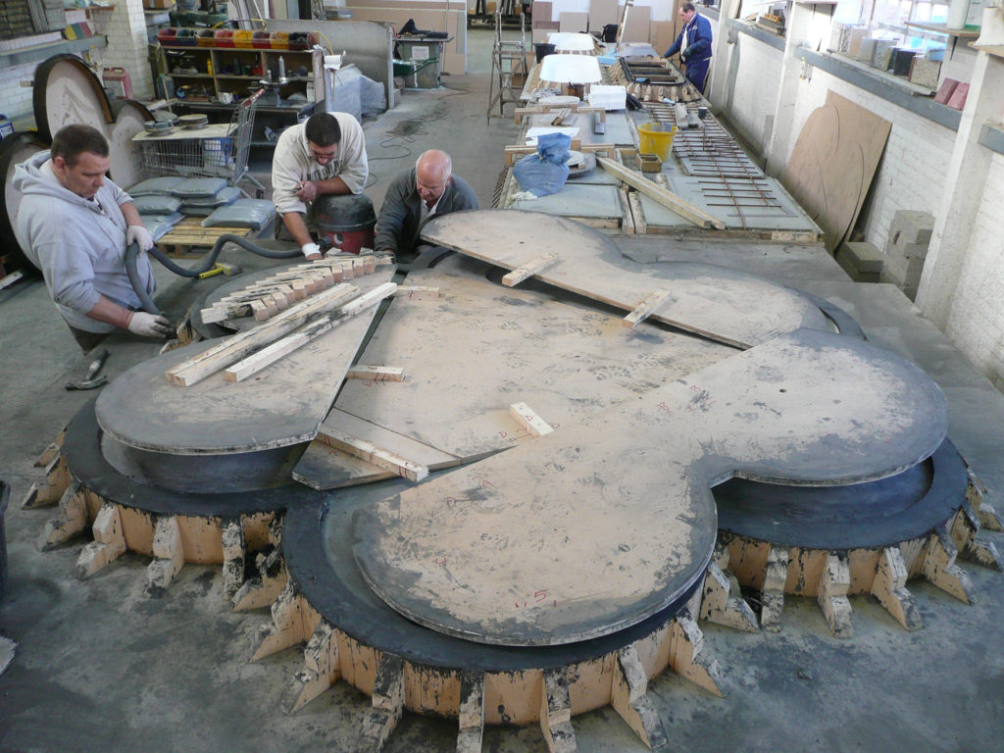
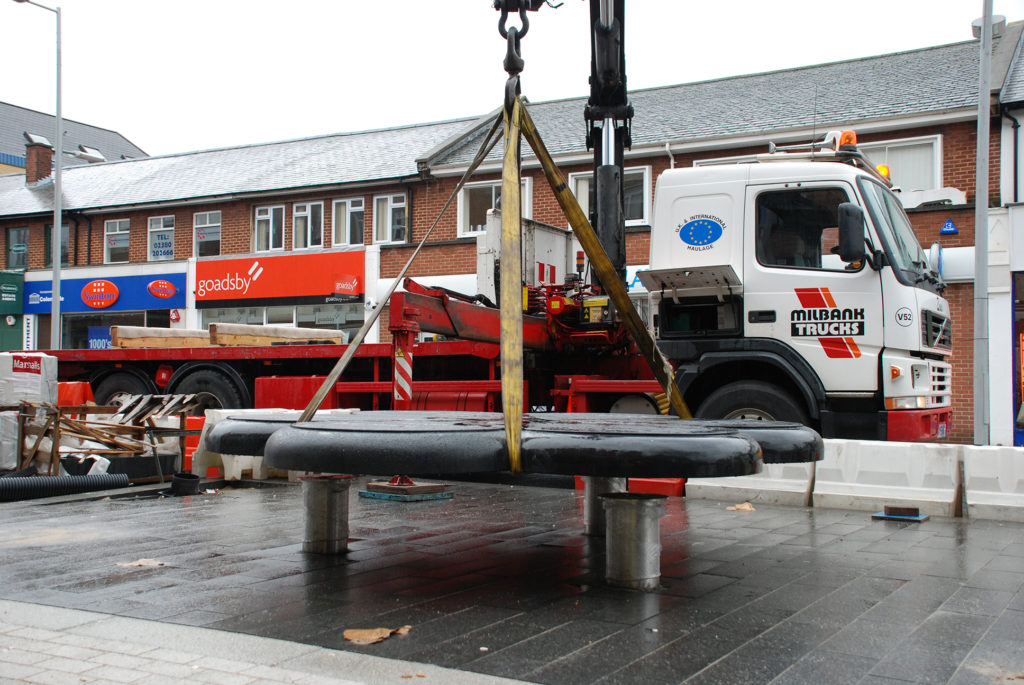

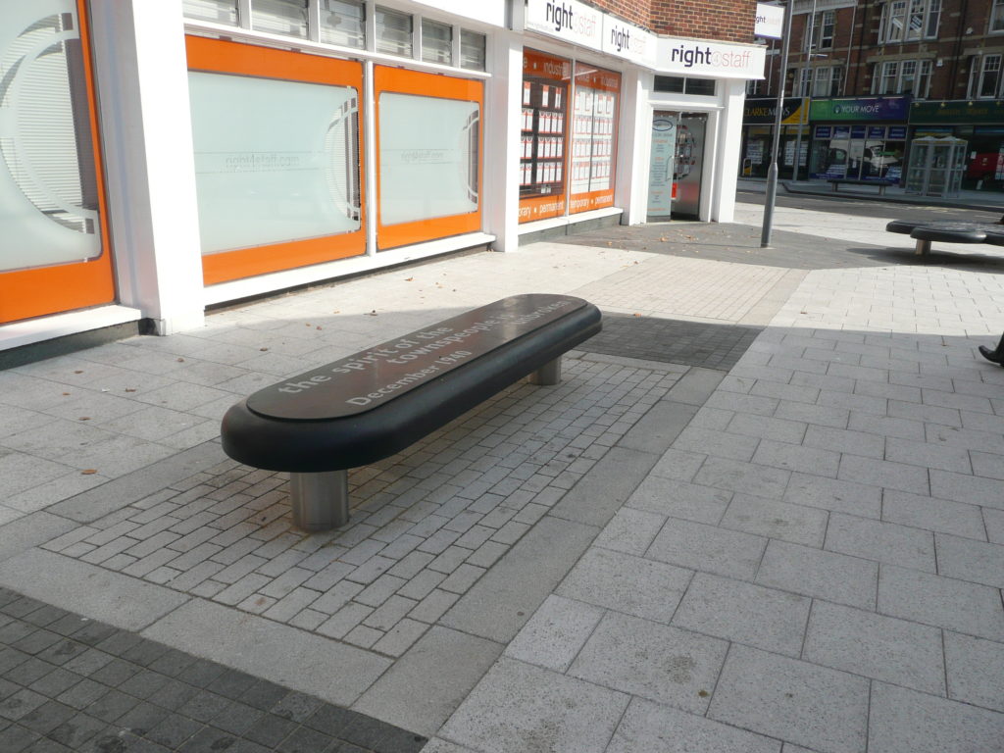
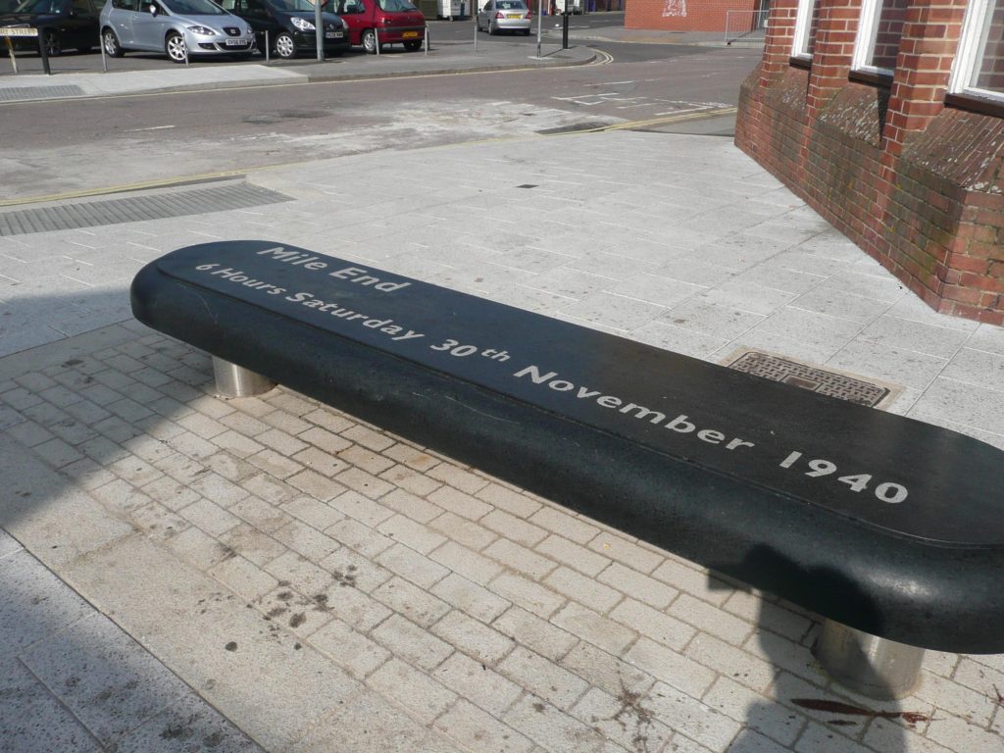
‘Naked Street takes National award. Southampton’s new ‘naked street’ in London Road has picked up a national award for the Best Urban Transport Design from the Chartered Institute of Logistics and Transport, regarded as one of the top industry awards 2010.
This is a significant boost for the naked street concept, the principles of which promote a balance of traffic movement and social uses of public spaces. London Road in Southampton was stripped of road signs, given ‘informal’ road signs, and widened footpaths. The scheme has already had a positive impact by decreases in serious injury accidents and a reduction in vehicle speeds. Living Streets believe that schemes which use naked streets principles have great potential to make our streets safer and more people-friendly, by changing the behaviour of all road users for the better. London Road in Southampton is a good example of a scheme that has improved safety and ensured accessibility.
This scheme has also been chosen by the Department of Transport (Dft) as an example of best practice and will be included in the Dft’s national design document ‘Manual for Streets 2.’
Highly Commended: London Road, Southampton
Solent Quality Places Design Awards 2010
Sponsored by PUSH, the Solent Design Awards are all about the encouragement of Quality place-making: schemes that create special places, lift communities, create richer experiences …not just iconic buildings but also the places in-between, the carrier spaces for our daily lives.
