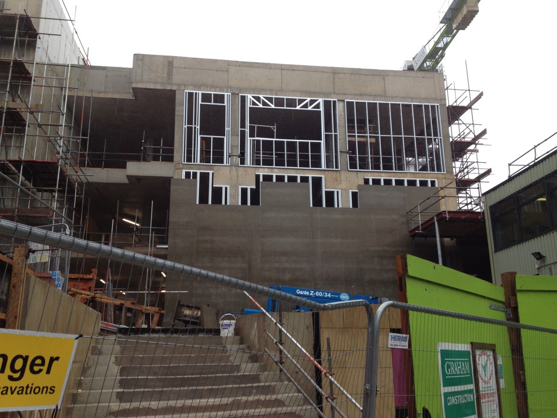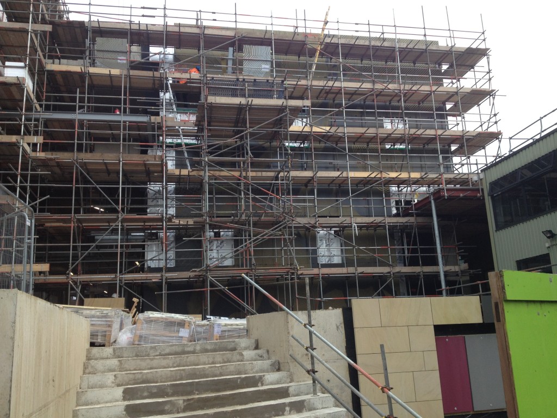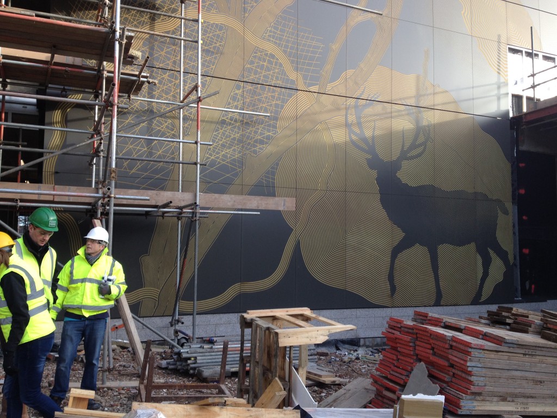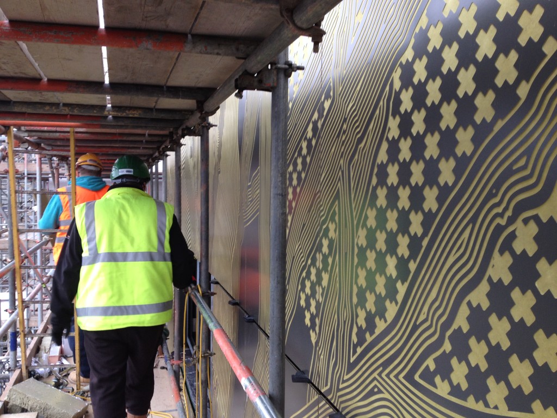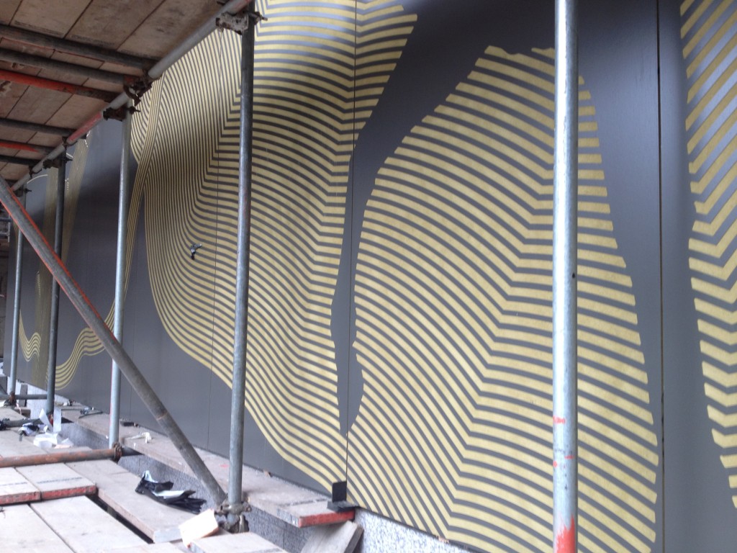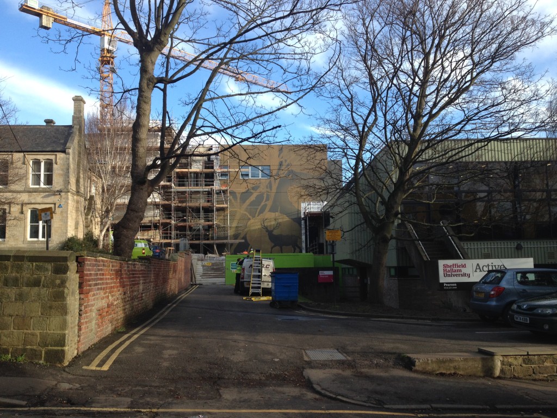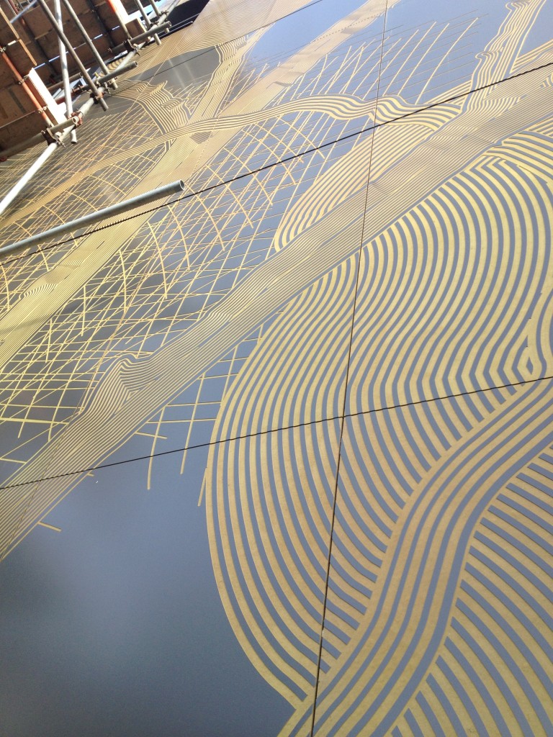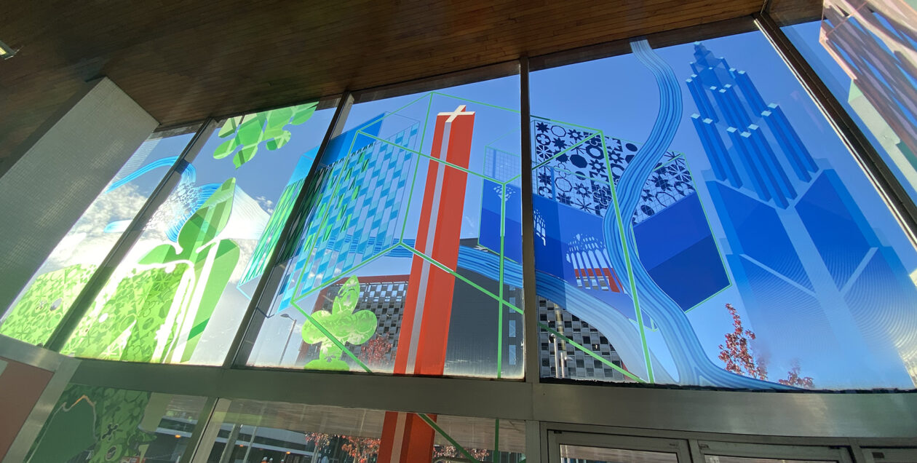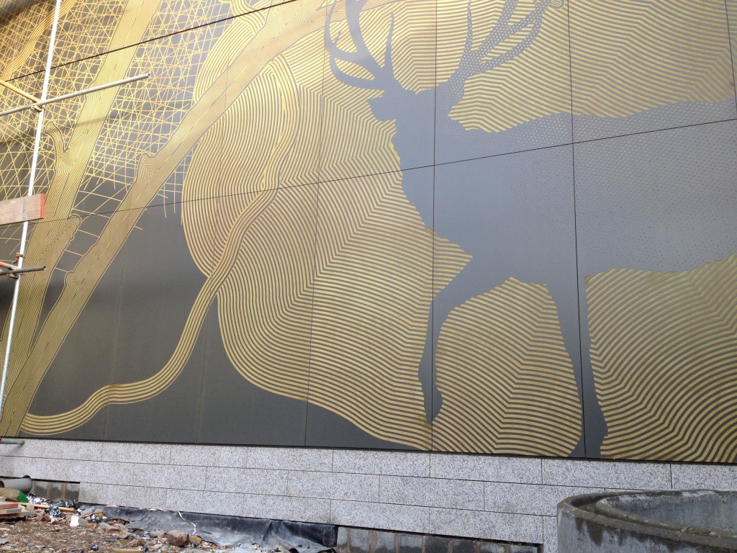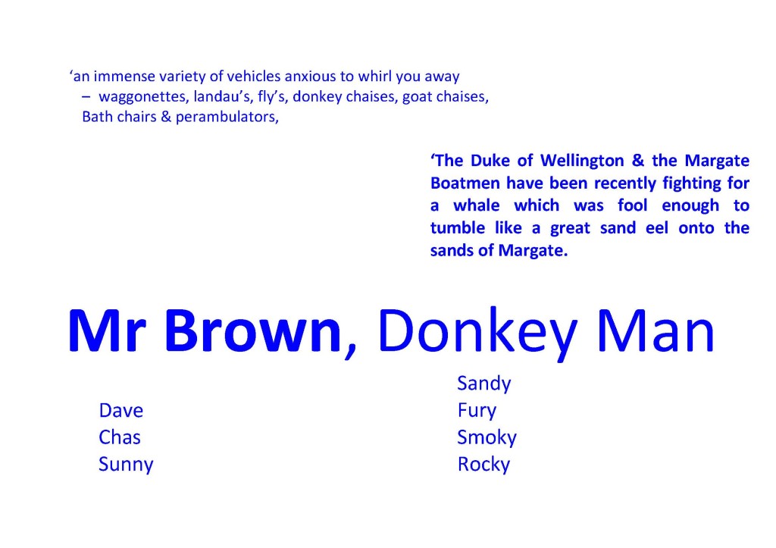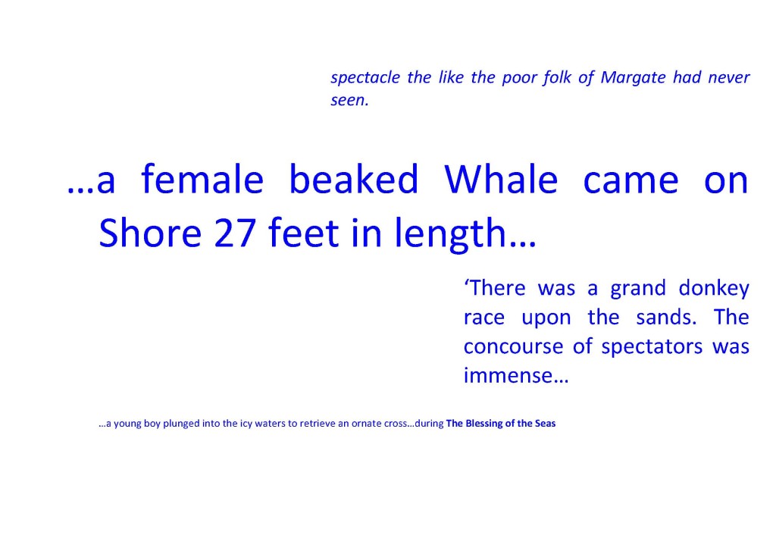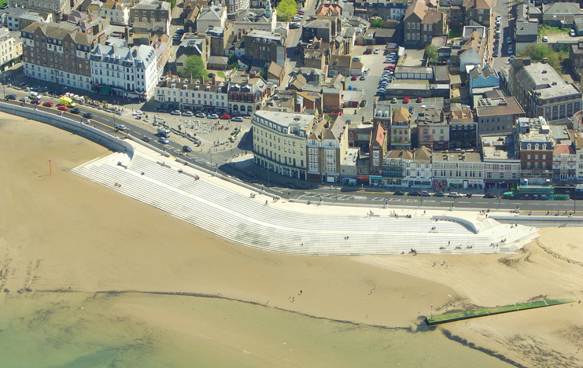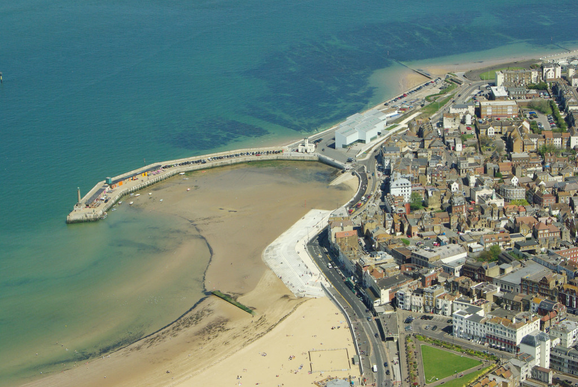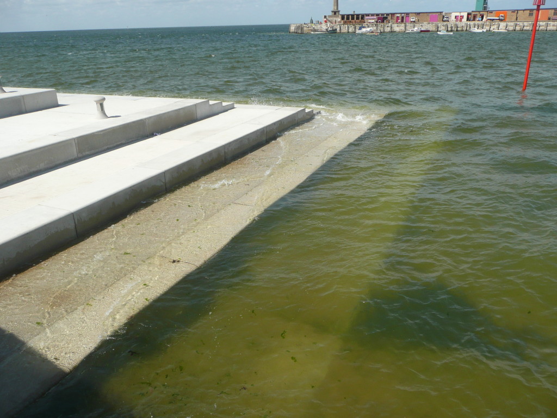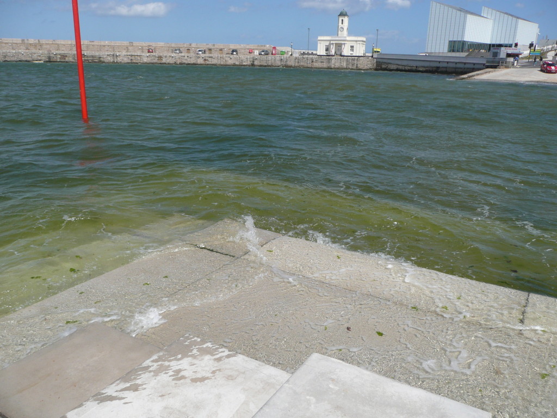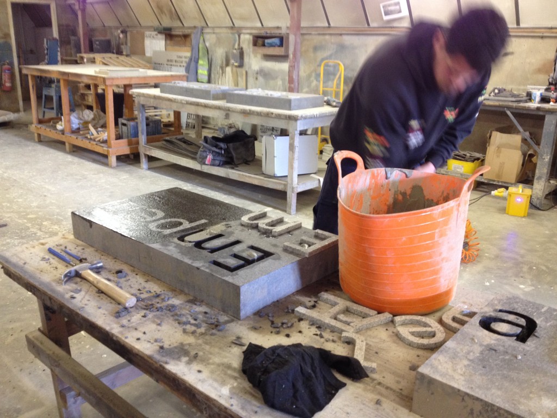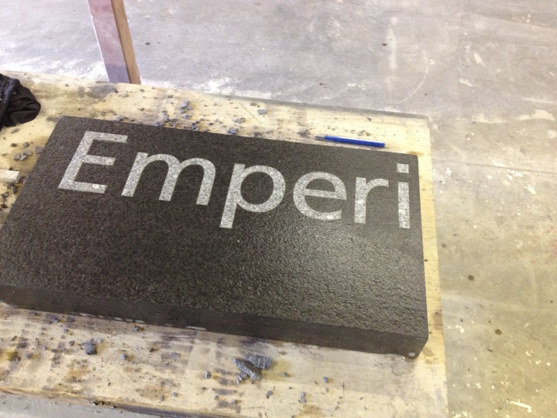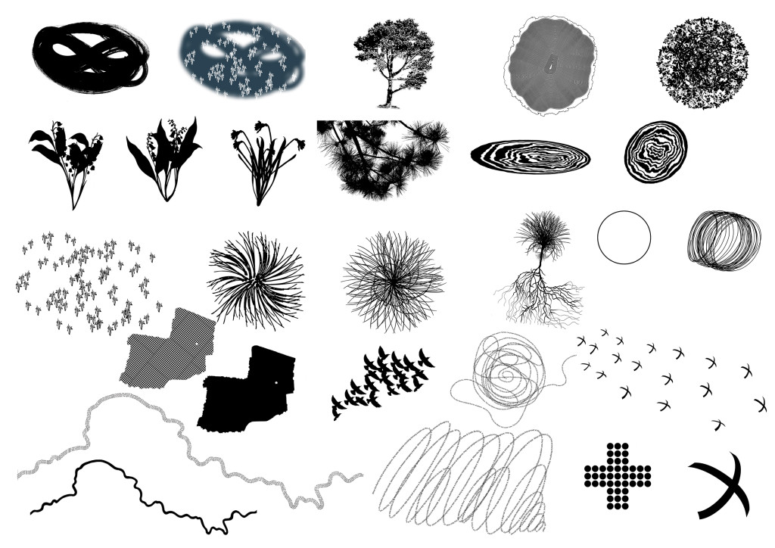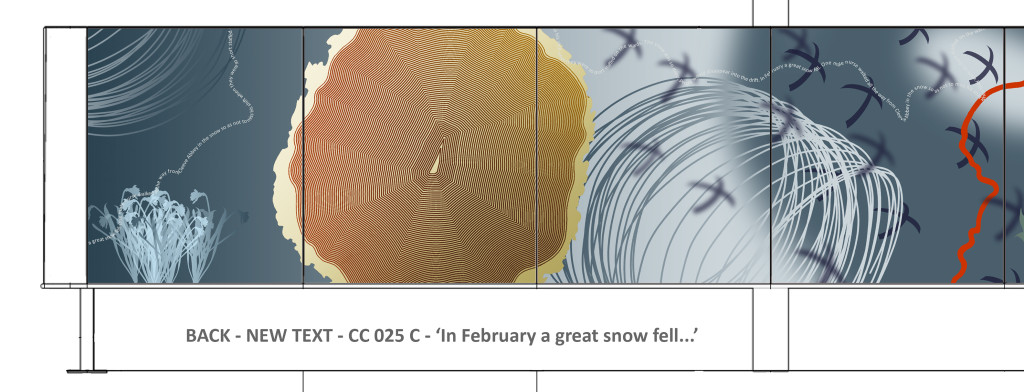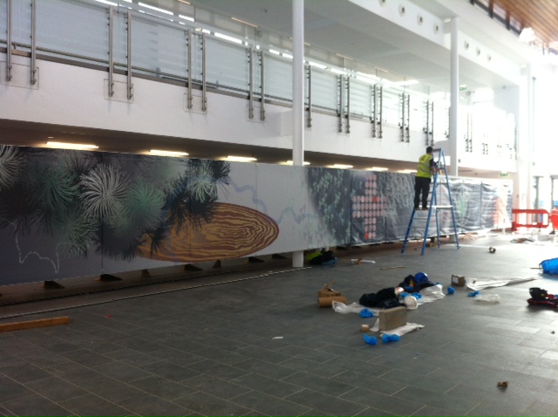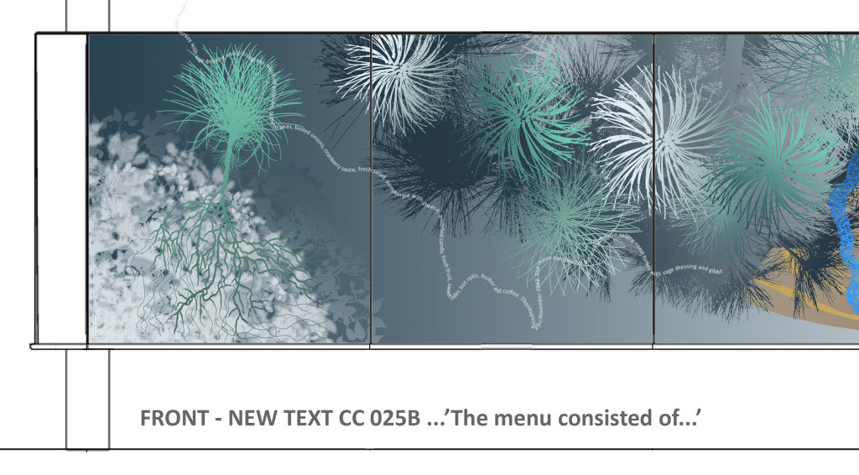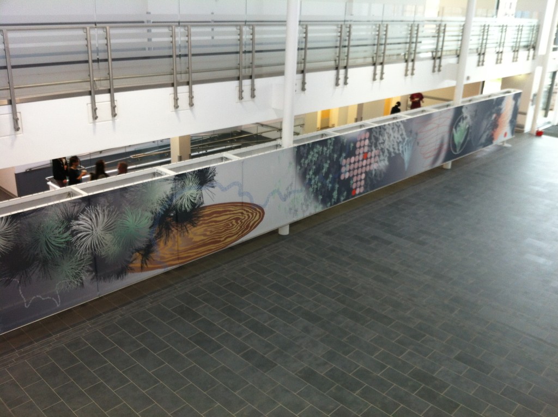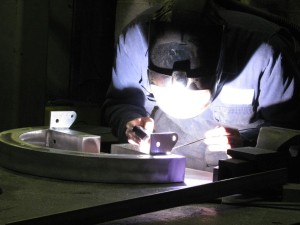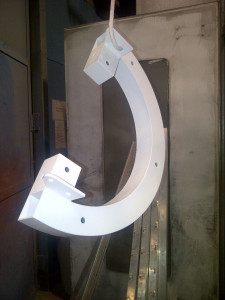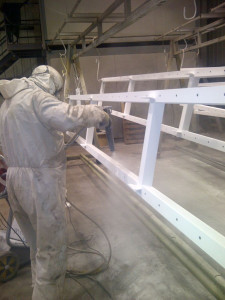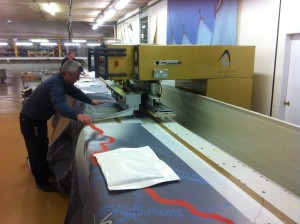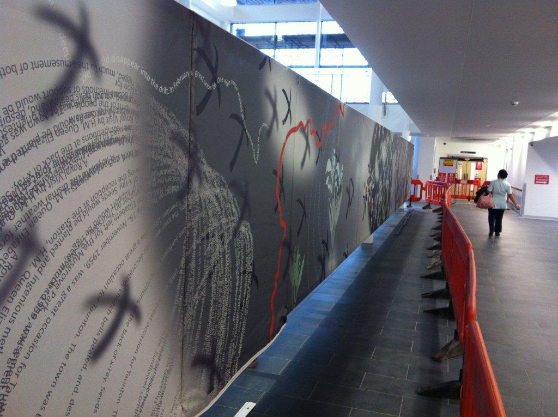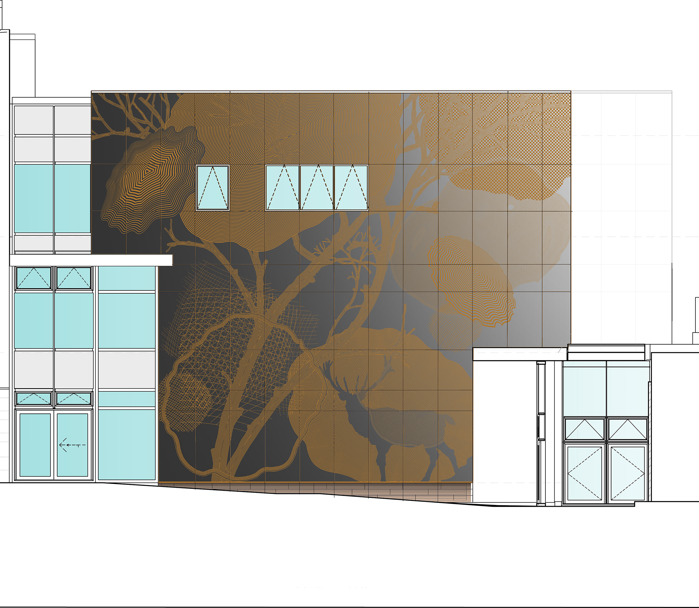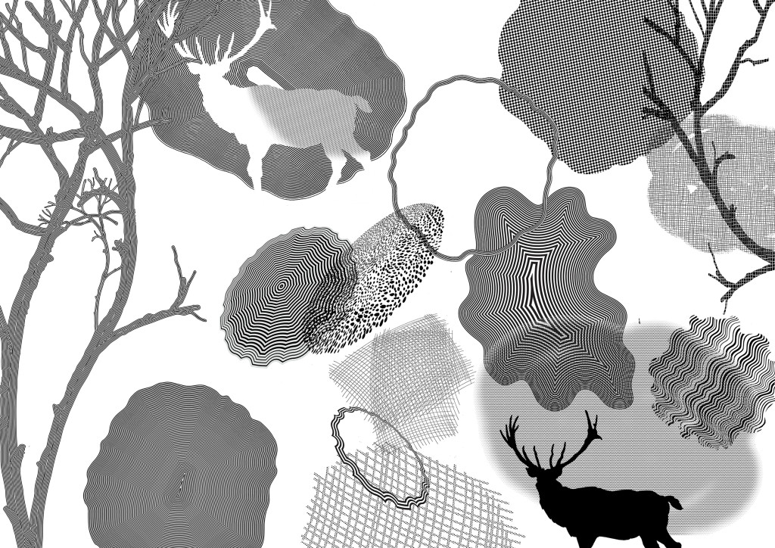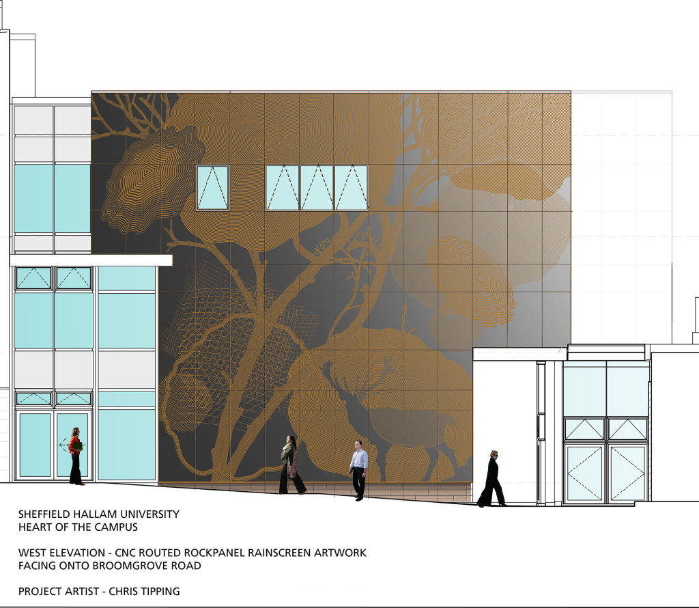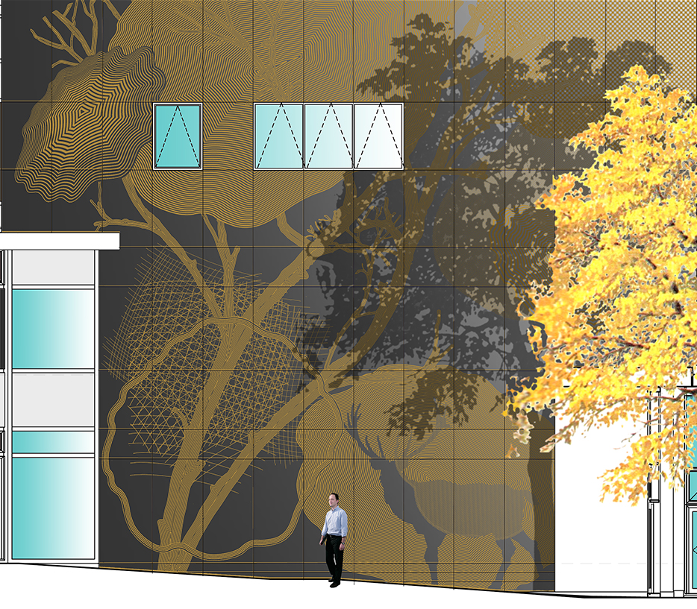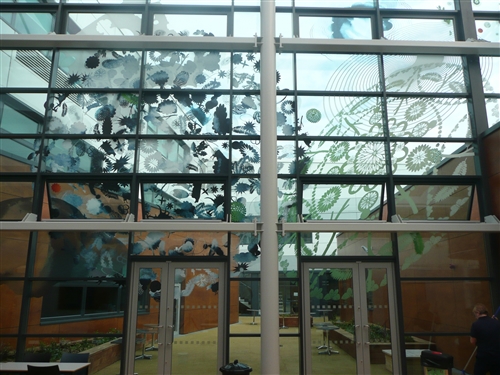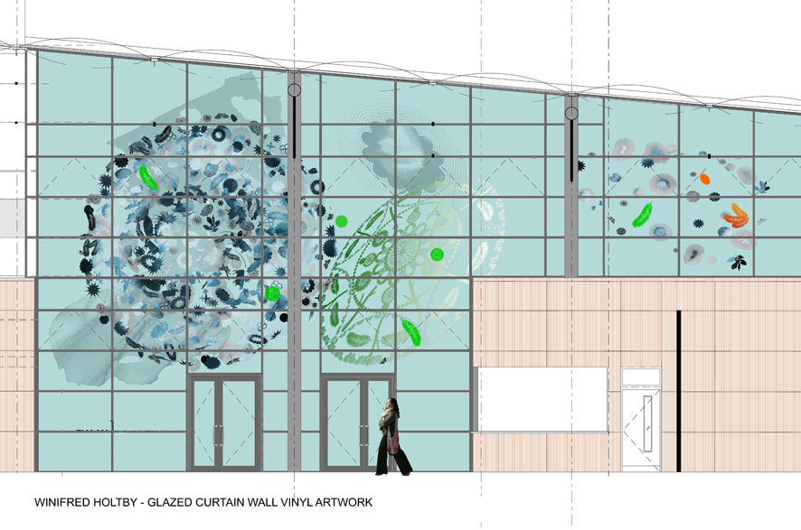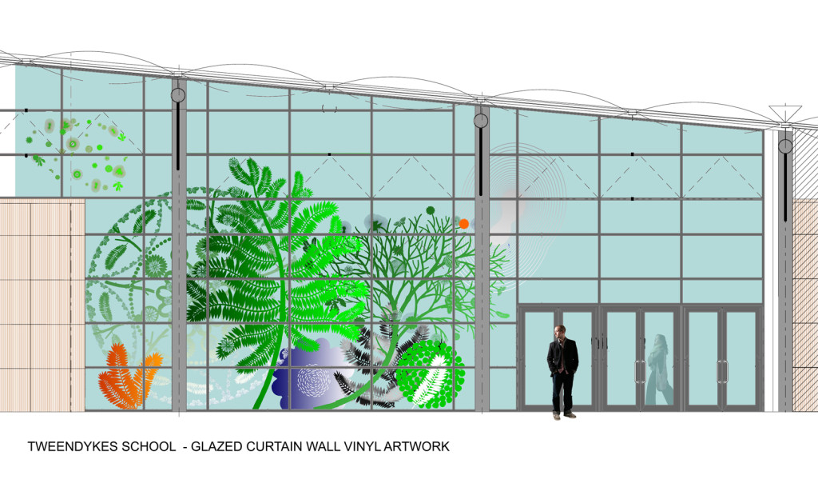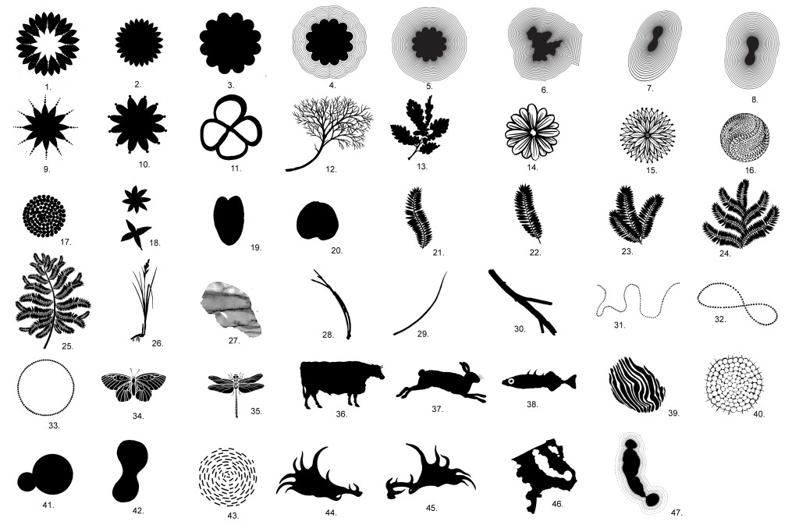The installation of the Heart of the Campus West Elevation ‘Drawing’ artwork was started on site in November 2013 & is nearing completion.
Project Outline
The images all relate to an external artwork created for a section of the Western Elevation of the Heart of the Campus building, which faces onto Broomgrove Rd in Sheffield.
The Heart of the Campus building has been commissioned by Sheffield Hallam University. The project is being delivered on site by GRAHAM, along with Architects HLM and Project Managers Turner Townsend.
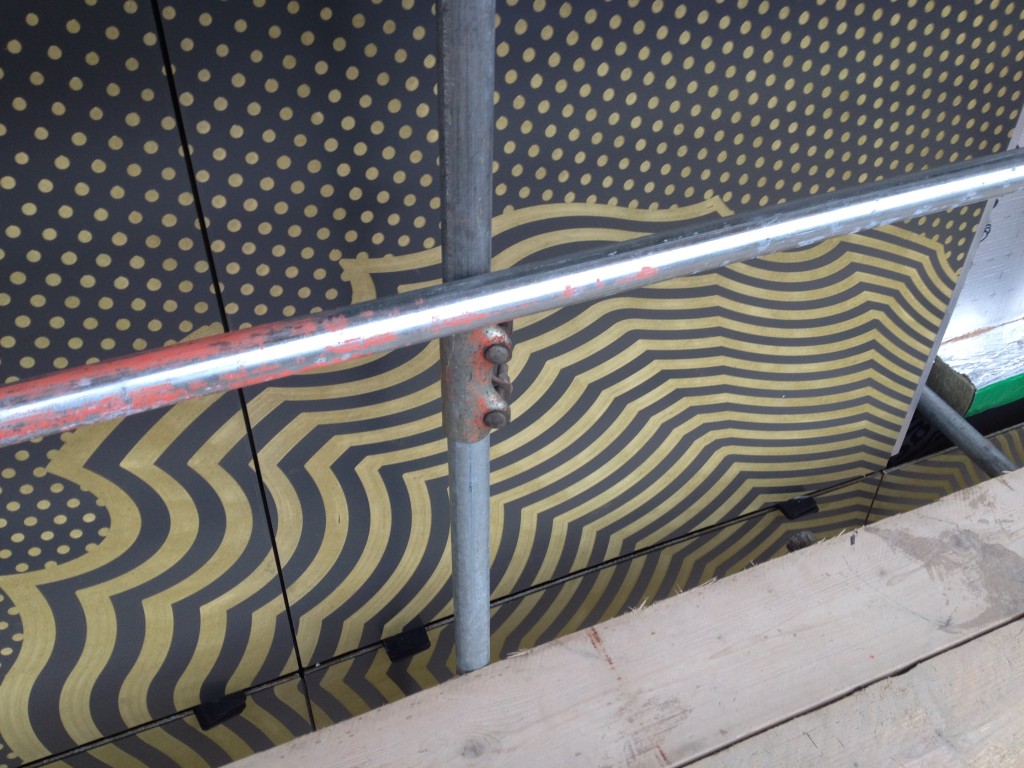
This elevation functions as a façade rain screen of grey colour-coated 10mm thick panels, manufactured by Rockpanel. It is proposed that the artwork will be formed via cnc routing of this surface, which will expose the base material to a depth of 2mm. When routed, the exposed base material is a greenish yellow, which eventually weathers to a rich brown colour over several weeks.The panels will be invisibly fixed to the sub-base frame & have a joint width of 5mm.
The themes explored in the work are conveyed through dynamic mark making and linear drawing evoking the history of cutlery manufacture in the city and techniques associated with printmaking, engraving, chasing and the evidence of the individual maker. These methodologies have found their way into every nook of the manufactory in Sheffield.
The narrative artwork forms an abstract landscape which can be read either as a vertical landscape or in plan, rather like a map, with forms and shapes redolent of topography, maps, rivers, trees & clouds.
I am working in collaboration with the project team, but more particularly with Mark Durey and his team at The Cutting Room, a company specialising in cnc routing, based in in Huntingdon, Cambs. The cnc process is used here on an architectural scale to create a dynamic façade as a backdrop along Broomgrove Road. They were brilliant to work with and brought so much more to the project than I anticipated. This is the art of collaboration and an excellent project team as previously mentioned, in Sheffield Hallam University, Graham Contractors & HLM Architects.
Contextual studies & rationale behind the design
Chasing & Engraving, Scales & Hafting, Red Deer, Elephant & Samba.
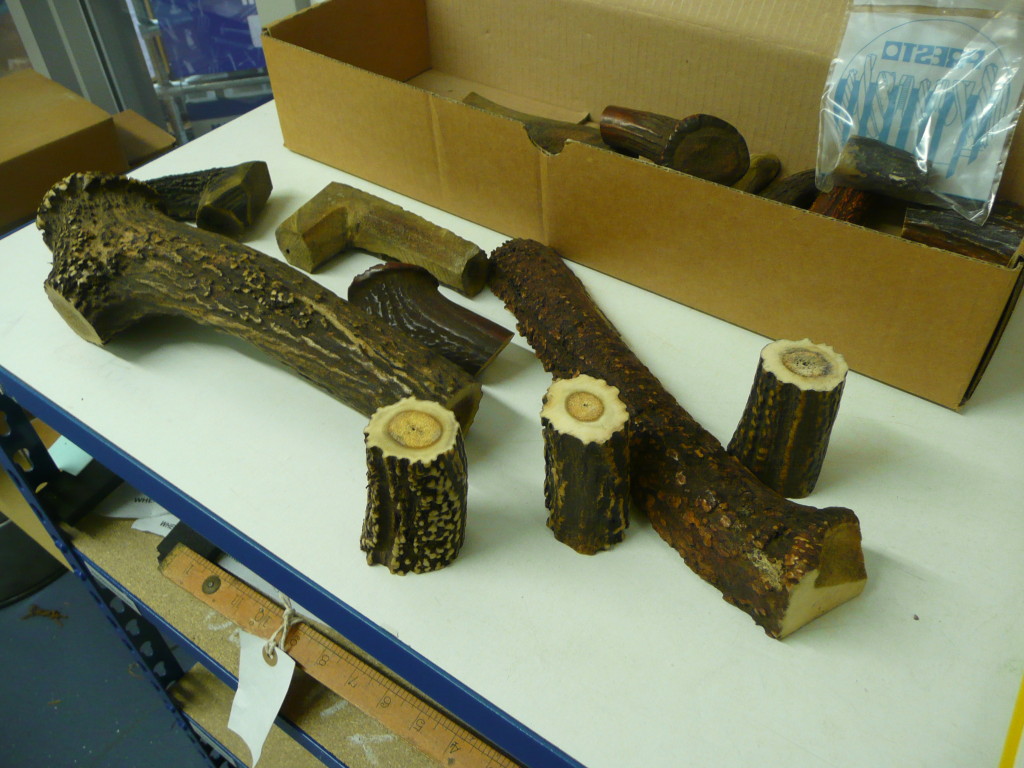
I was keen from the outset to explore a site-specific response to the project brief. With that in mind I have been researching the many collections and archives housed by Sheffield Museums and Libraries. I am particularly drawn to the history and manufacture of cutlery in the city. Individuals such as Ken Hawley & the wonderful Hawley Collection at Kelham Island, have made enormous efforts to preserve this legacy.
His keen focus upon the tools of manufacture draw you inexplicably to those individuals directly involved in the process of making & the evidence of the hand crafted & extraordinary skills upon which the wealth of the city was based.
From around 1840 onwards John Watson, a local builder & developer, sponsored the development of an area around Collegiate Crescent. The site was laid out with villas and landscaped in the Gardenesque style. The area rapidly began to house the families of prosperous local industrialists. Many cutlery manufacturers were among them. The area was a draw for wealthy and successful manufacturers from Sheffield – steel & file makers, cutlery manufacturers, printers & publishers.
These are amongst the influencing threads and themes I have worked with.
George Wolstenholme, one of Sheffield’s greatest cutlery manufactures, Master Cutler & owner of the famous Washington Works, built nearby Kenwood House around 1845 with the estate designed by the garden designer Robert Marnock, who also laid out the adjacent Botanic Gardens in the Gardenesque style.
Over the 20th Century much of the area has seen a transition from private residence to educational use primarily by Sheffield Hallam University. The City of Sheffield Teacher Training College was founded on the Collegiate Crescent site in 1905. For the next 60 years or so, the College produced its own publication, The Crescent Magazine. For a long period, the magazine and its frontispiece, was illustrated with linocuts, woodblock prints and other hand tooled printmaking techniques. The effects were dynamic – instant – and very much evident of the hand made. It is unclear whether students or local artists produced the prints, but many of the illustrations are of Collegiate Buildings still extant on the site – and tell stories of events and people directly associated with the College.
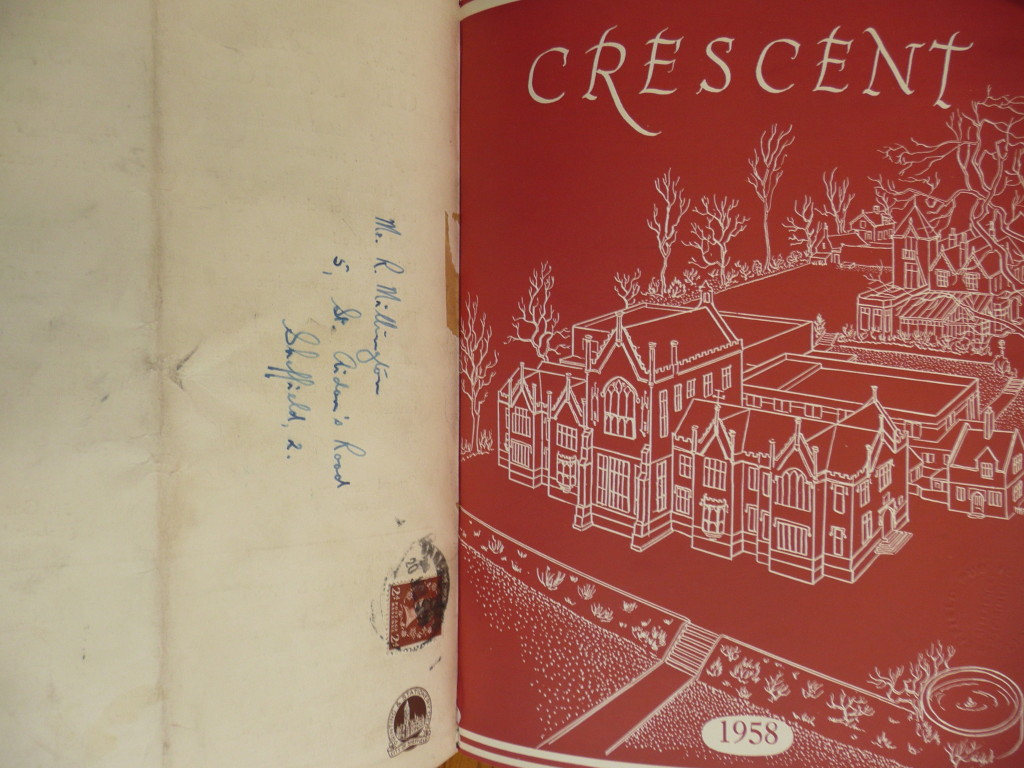
The artisan skills extended to sales catalogues & product merchandising. Promotional materials were produced and published locally. The publisher William White lived on Collegiate Crescent in 1861. The printed works of Loxley Brothers & Pawson & Brailsford are much in evidence. The Archives and Collections of Sheffield, including the Hawley, hold many such catalogues – printed locally and beautifully engraved onto copper plates mounted on boxwood by craftsmen with exquisite drawings of knives, forks, files, tools of every variety for distribution to all ends of the earth.
Trade went both ways – with materials arriving into Sheffield from the Empire over. Principally to furnish handles for cutlery manufacture and scales and hafting materials for knives and other cutting tools, the quantities were immense and the sources exotic. Ivory, Mother of Pearl, Brazilian Rosewood, Narwhale, Samba Antlers, Black Buffalo Horn and even Giraffe Bone. In 1878 the storerooms of Joseph Rodgers & Sons held 26 tons of ivory – 2,561 tusks or the equivalent of 1280 Elephants!
During the 19th Century this type of production was a repetitive, highly skilled, hand led process often carried out by small family businesses. The Hawley Collection at Kellam Island is the most amazing resource and repository for the manufacturing minutiae, machinery and hand tools associated with this trade throughout its history. Handling tools worn by use to perfectly fit the makers hand and opening boxes filled with the by products and blanks of a process which may have ended with a Stag Horned carving knife for example is wonderfully evocative.
Without the dedication of people such as Bert Hawley and his team of extraordinary volunteers, this legacy may have been lost to the City, which was for centuries the centre of cutlery manufacture in the country. The heart of the collection is not in its variety or depth or the fact it captures the sheer scale and grinding hard work of production. It is in the hands of its myriad makers that it comes alive. Handling tools, which have probably made millions of repetitive movements over a working lifetime is both powerful & moving. The collection is a vital research tool, drawing both academics and artists to it.
John Ruskin and the Guild of St George – a love of nature, close observation curiosity and drawing –
The visual narrative is extended at other points around the building, most notably on the high glazed curtain wall of the East Elevation Main Entrance facing onto Collegiate Crescent. Here, the bold graphic forms and iconography of the West Elevation respond to the light and open glazed ground floor elevations with a similar language but a much lighter touch, executed in softer, opaque & transparent layers of imagery which first appear as if sandblasted.
To enter the building one has to pass through this ‘veil’ of layered imagery, again exploring the themes outlined above. On bright & sunlit days, these digitally printed surfaces may cast intricate & delicate shadows across the floor of the entrance areas, quietly reminding us all of the continuity and evidence of history surrounding the University, the site and its use.
