Rockpanel sent over these images of the ‘Heart of the Campus’ project featured in the August edition of FASSADE Technik Und Architektur a German architectural magazine. Apologies for the poor quality of the first image !
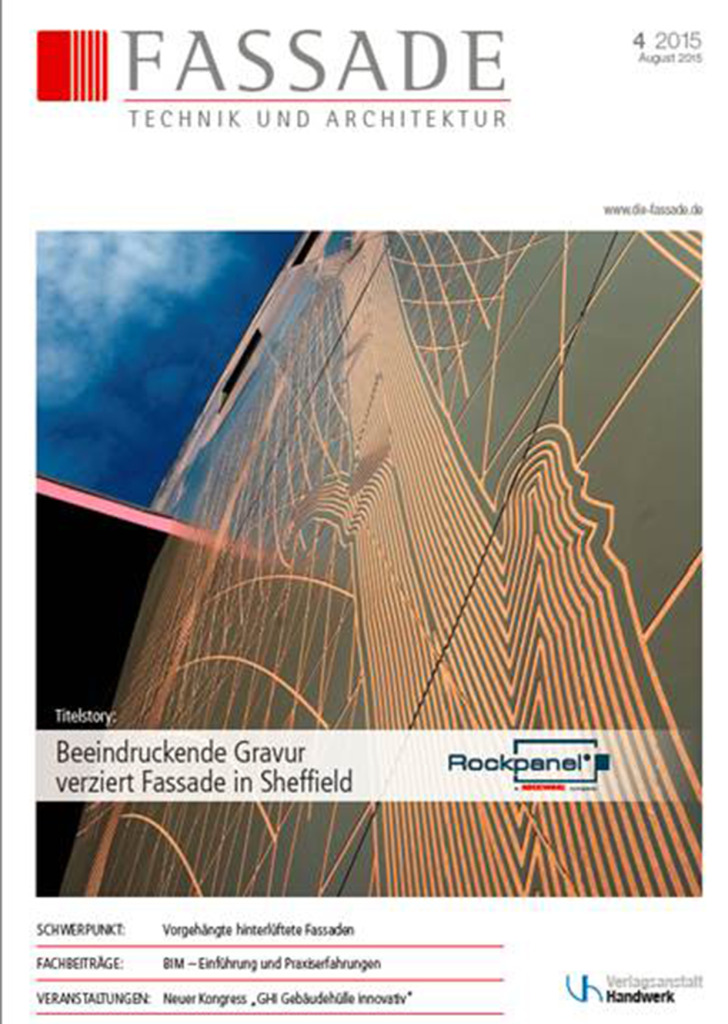
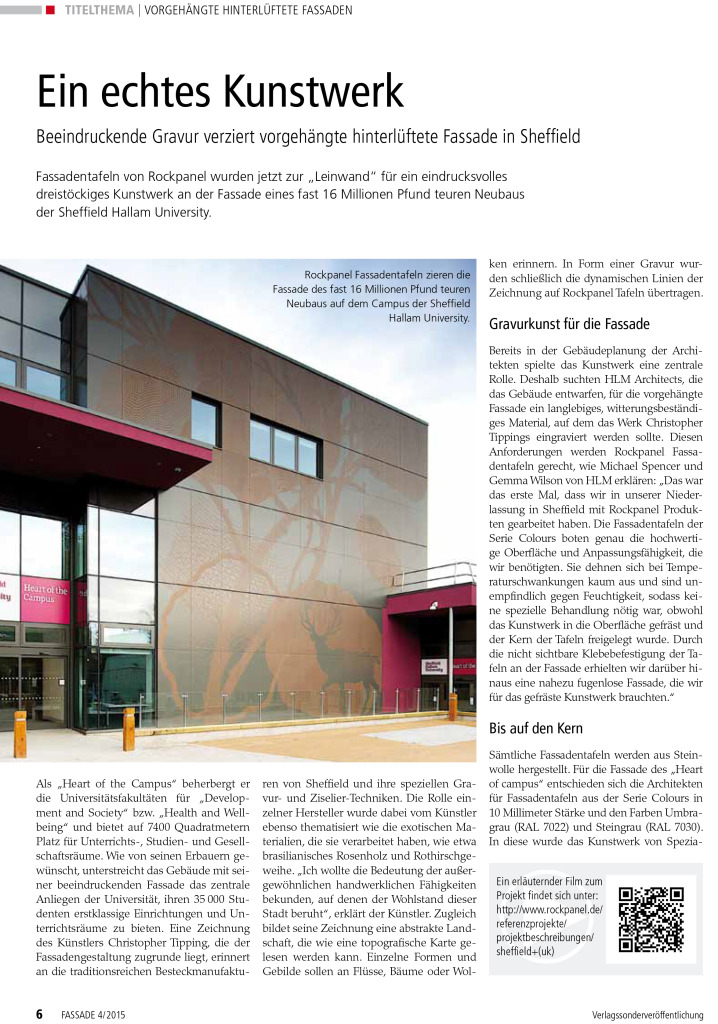
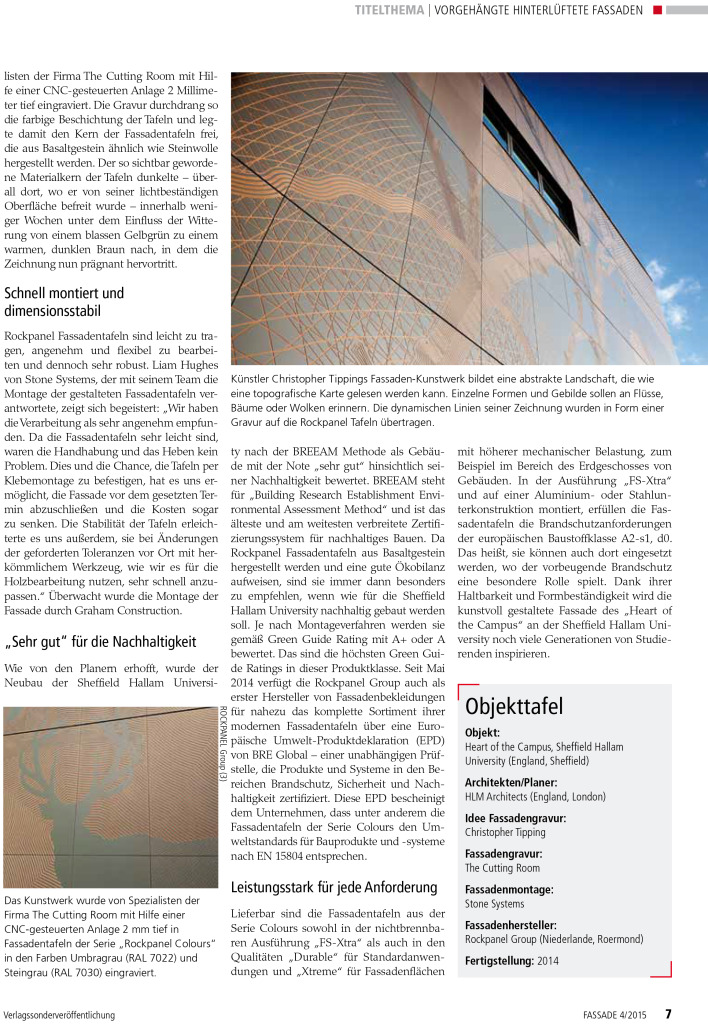
Rockpanel sent over these images of the ‘Heart of the Campus’ project featured in the August edition of FASSADE Technik Und Architektur a German architectural magazine. Apologies for the poor quality of the first image !



At the inaugural Civic Voice Design Awards 2015 held at Central Hall, Westminster on Friday 17th July – ‘Margate Steps’ won the Public Realm Award.
The project was nominated by the Margate Civic Society. In 2014, the project had been awarded a Civic Award by the local group and it was on the back of this that the nomination for the Civic Voice Award was made. I attended the event with Geoff Orton of the Margate Civic Society.
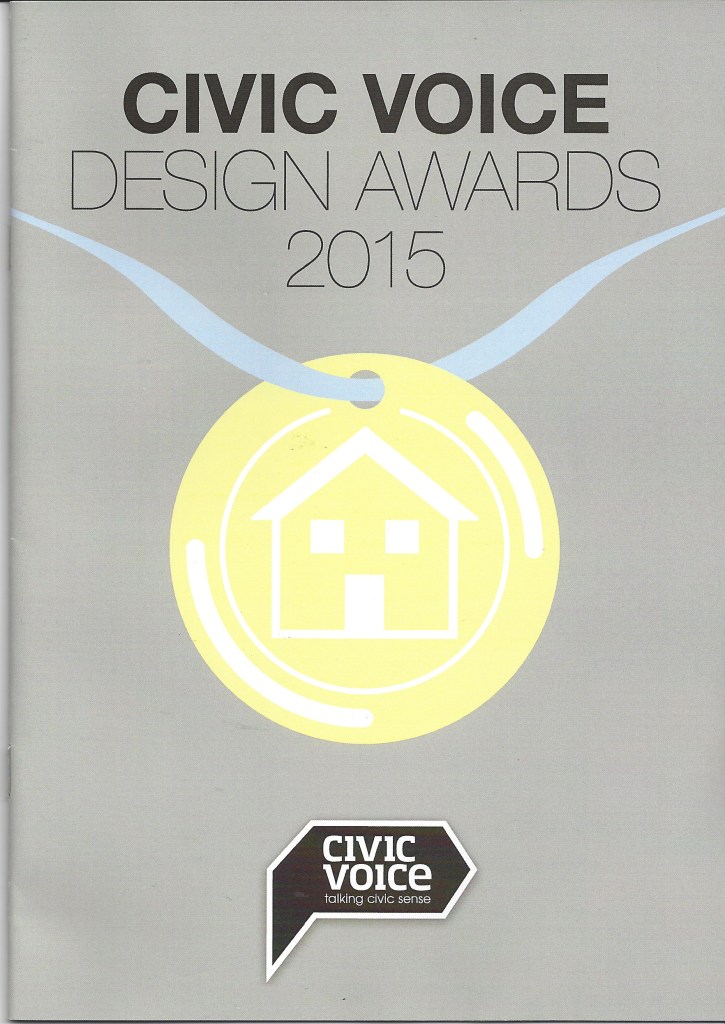
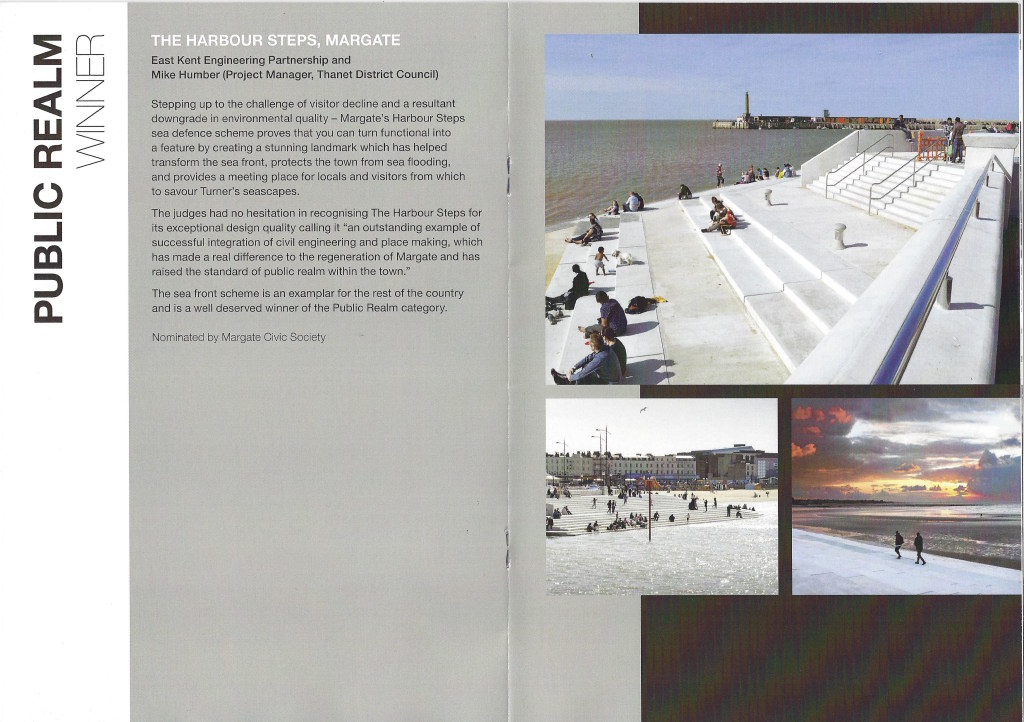
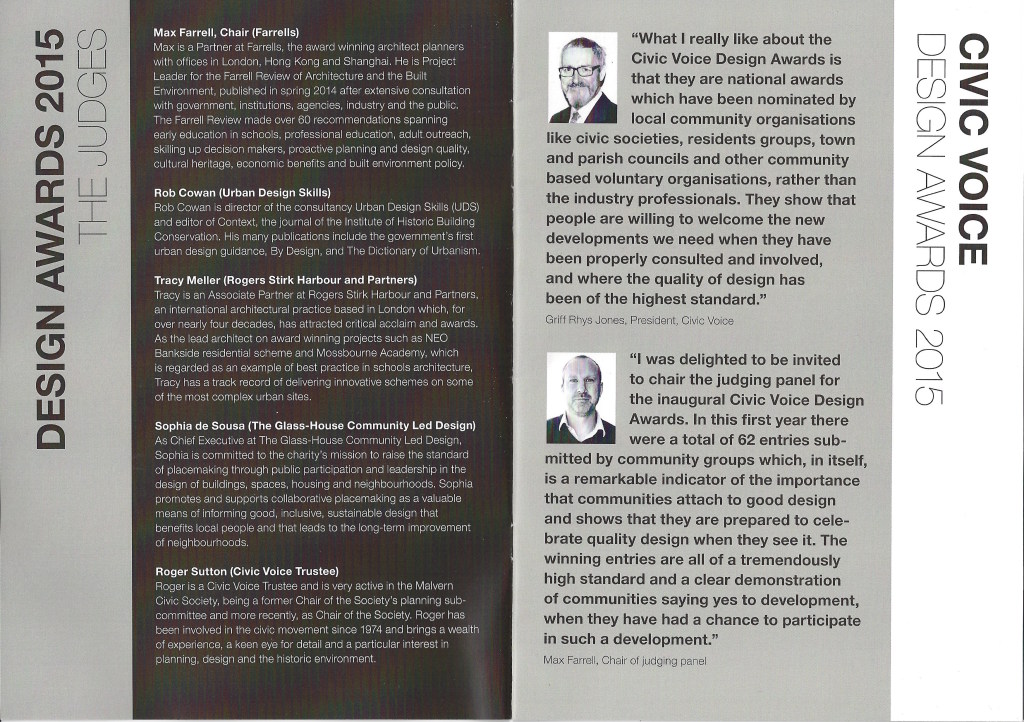
This project was delivered by a large and diverse integrated design team. I think part of it’s success as a project is certainly down to the collaborative nature of the scheme and that this process was something which contributed from the outset of the works, influencing and challenging the design process at each stage.
Thanet District Council, East Kent Engineering Partnership, Jacobs Urban Design Team, Herrington Consulting, MACH – Margate Arts Creativity Heritage.
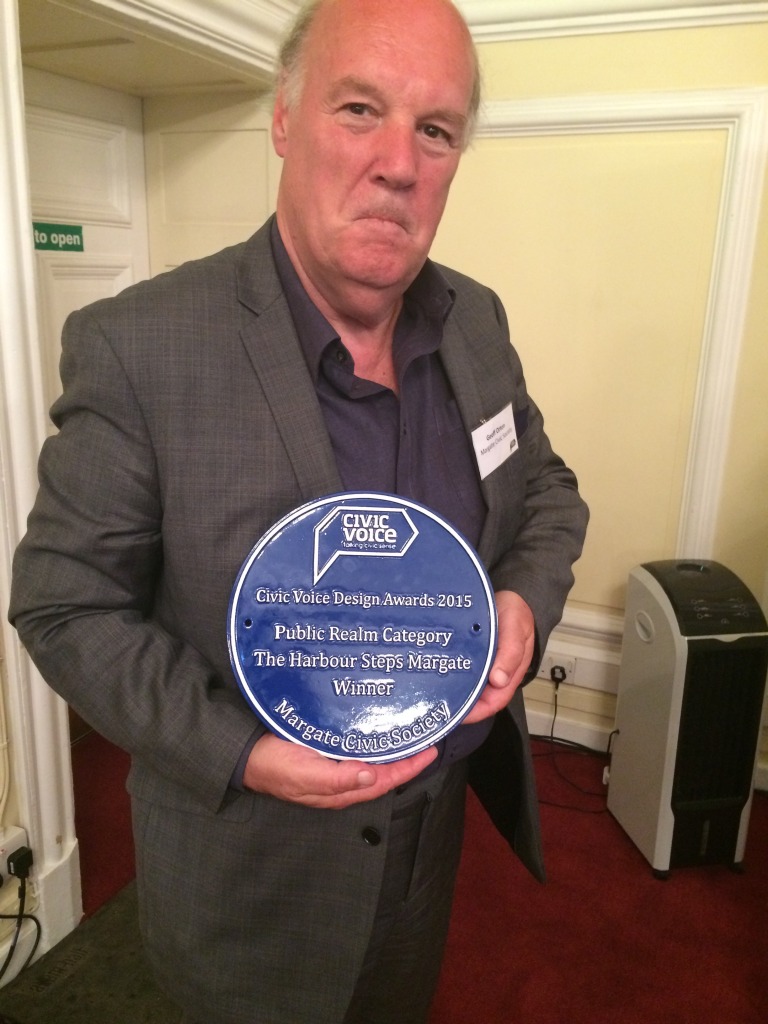
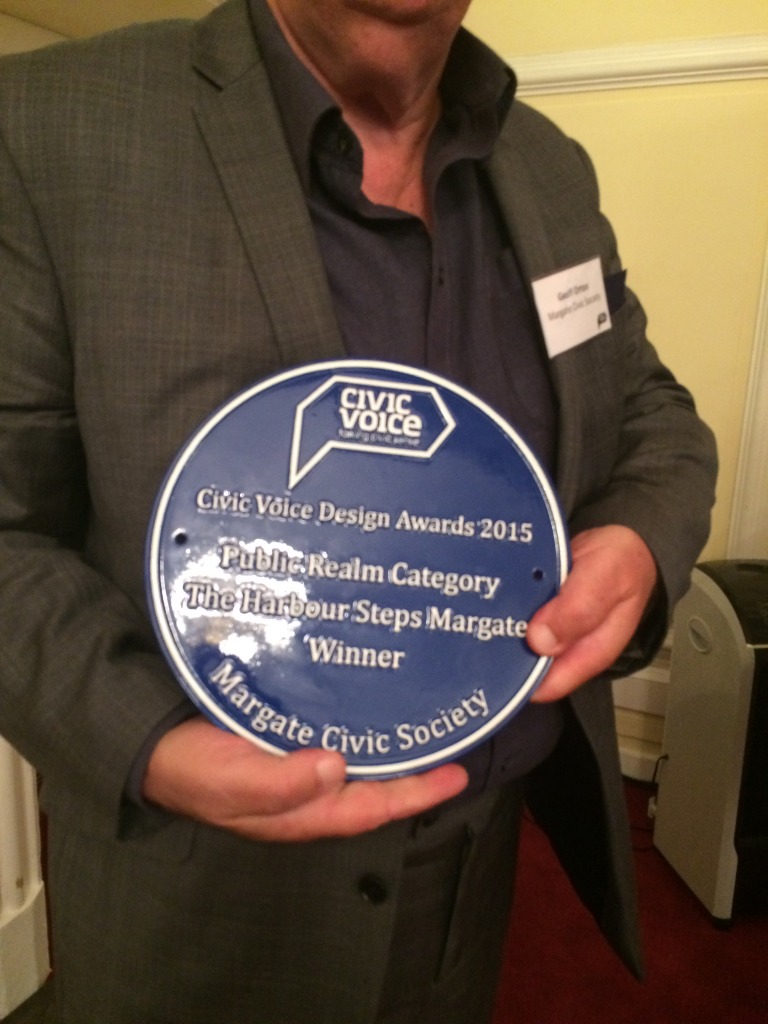

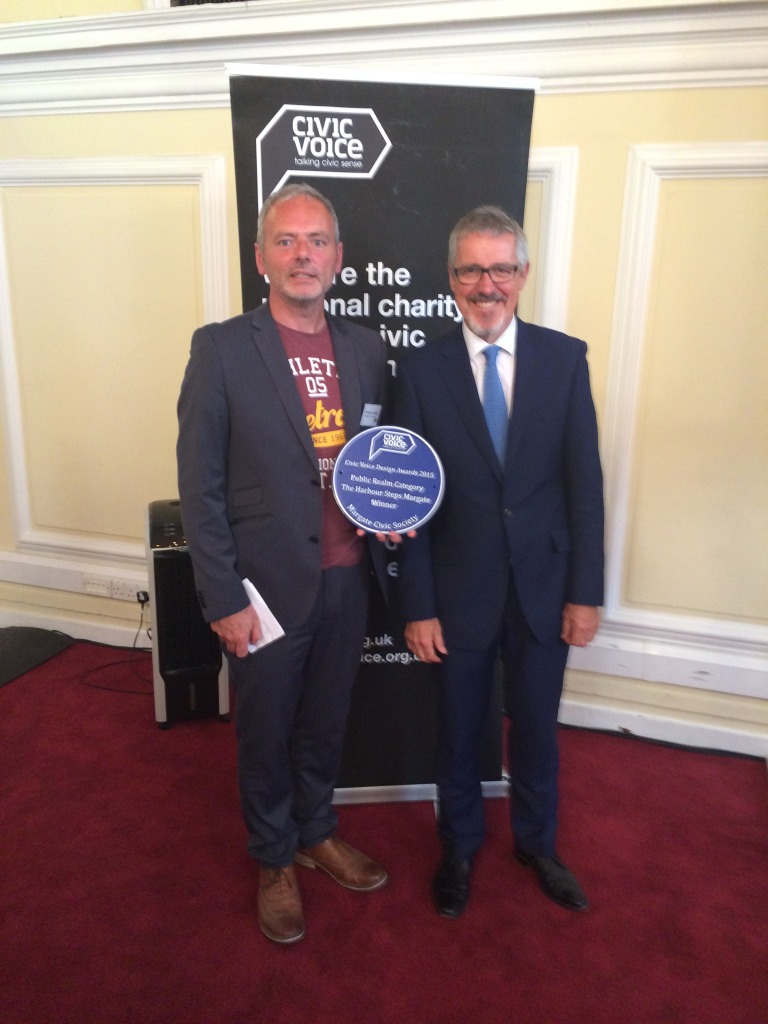
Monday 6th July 2015, Aylesbury
We had our first Art Commission Phase 2 design meeting at the Whiteleaf Centre today to meet staff working in the four Wards, Opal, Sapphire, Ruby and Amber. Tom Cox of Artscape and myself presented some first draft ideas to staff. We spread out the drawings and some paper models on the meeting room table and asked staff to comment on the work and annotate the drafts for us. This proved a rewarding process – with some of the iconography in the draft designs getting positive approval, whilst others – a definite thumbs down! –
The composite image below shows the Ward Round Rooms, which are found within each Ward Hub. This room is used for Clinical staff meetings and meetings with family and service users. We are proposing to install digitally printed wall coverings to two walls in each room.
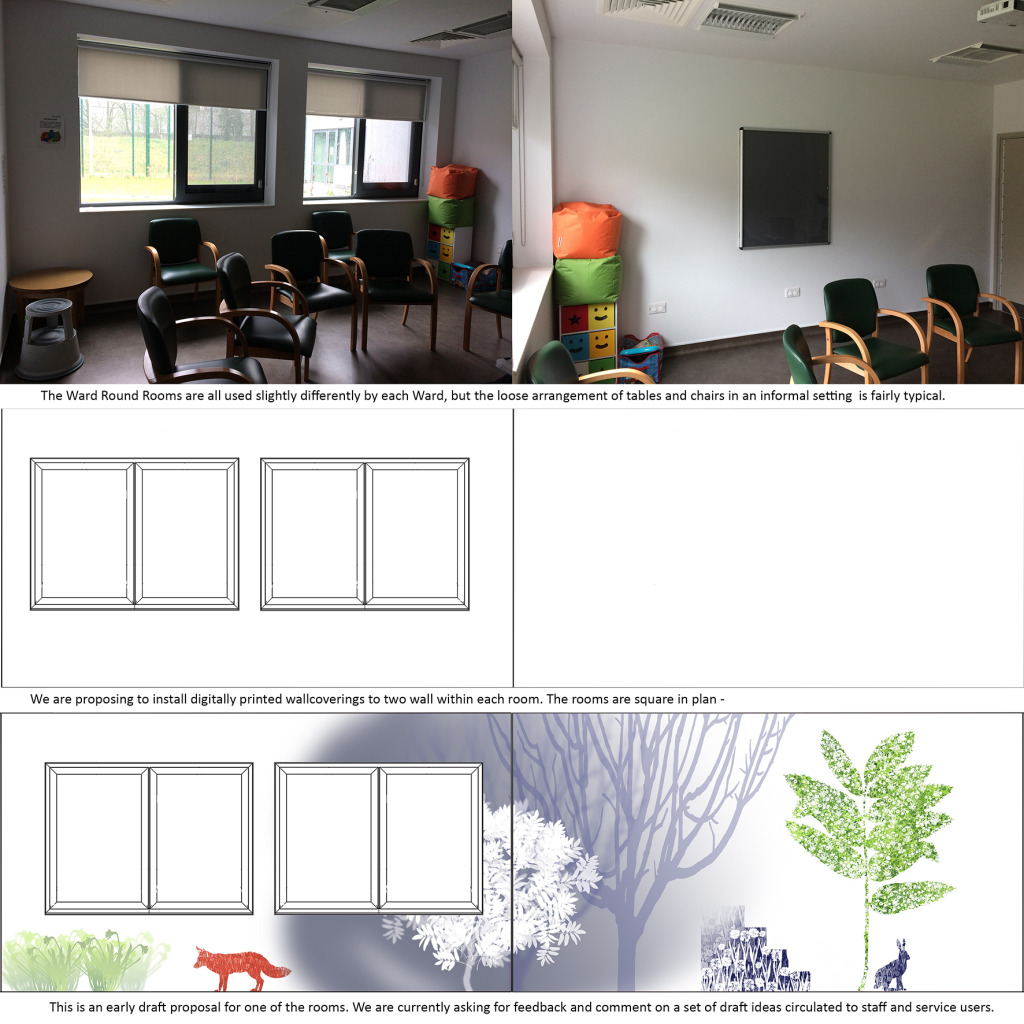
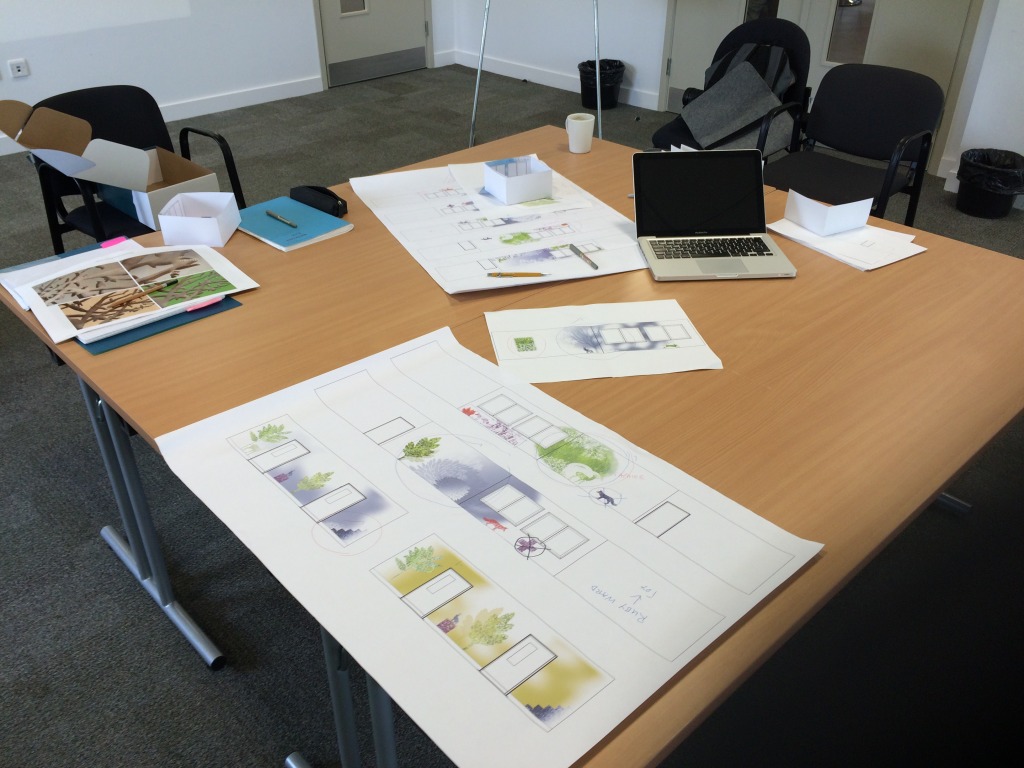
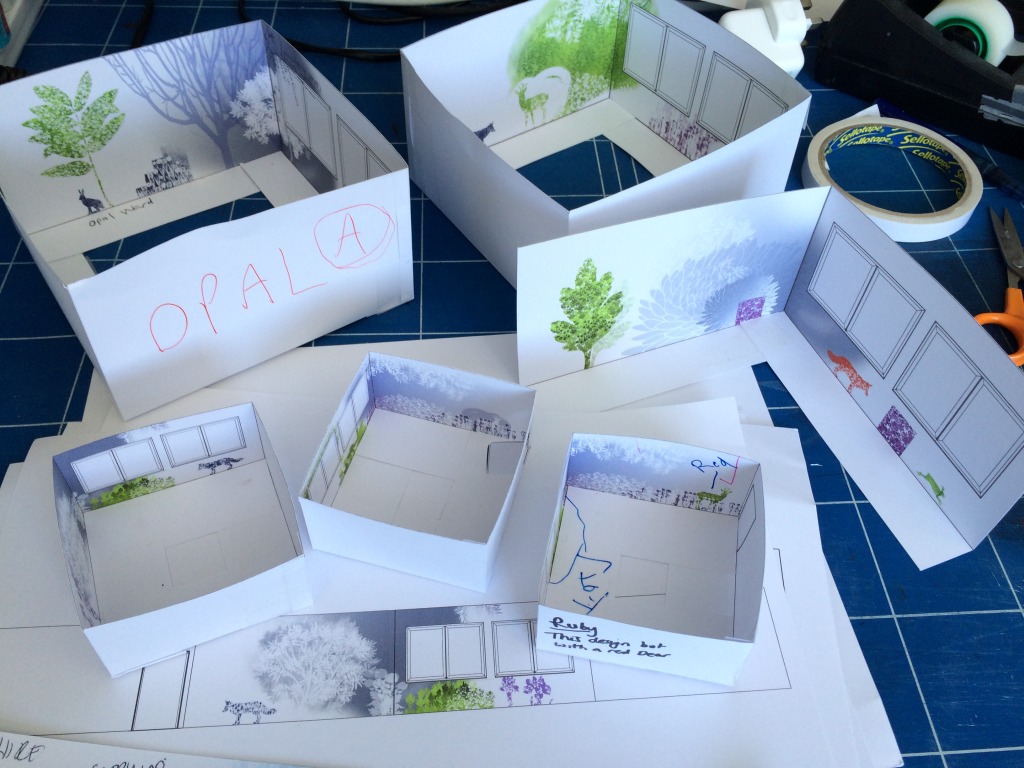
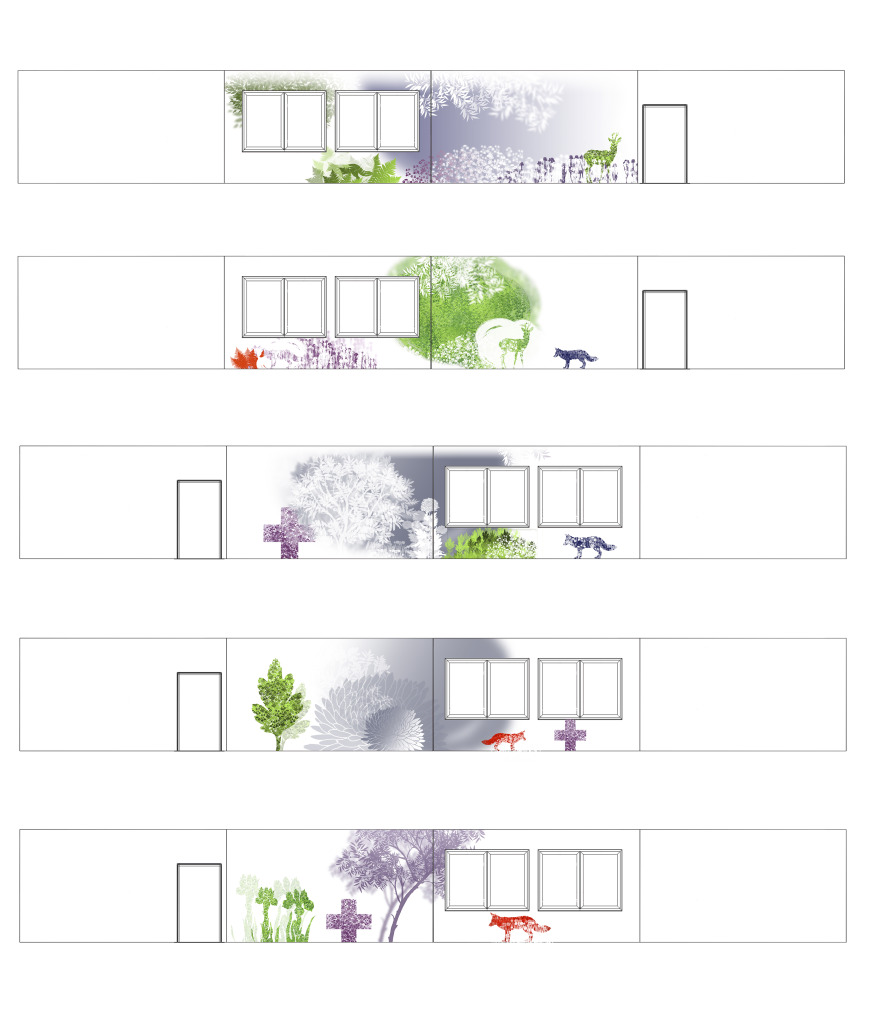
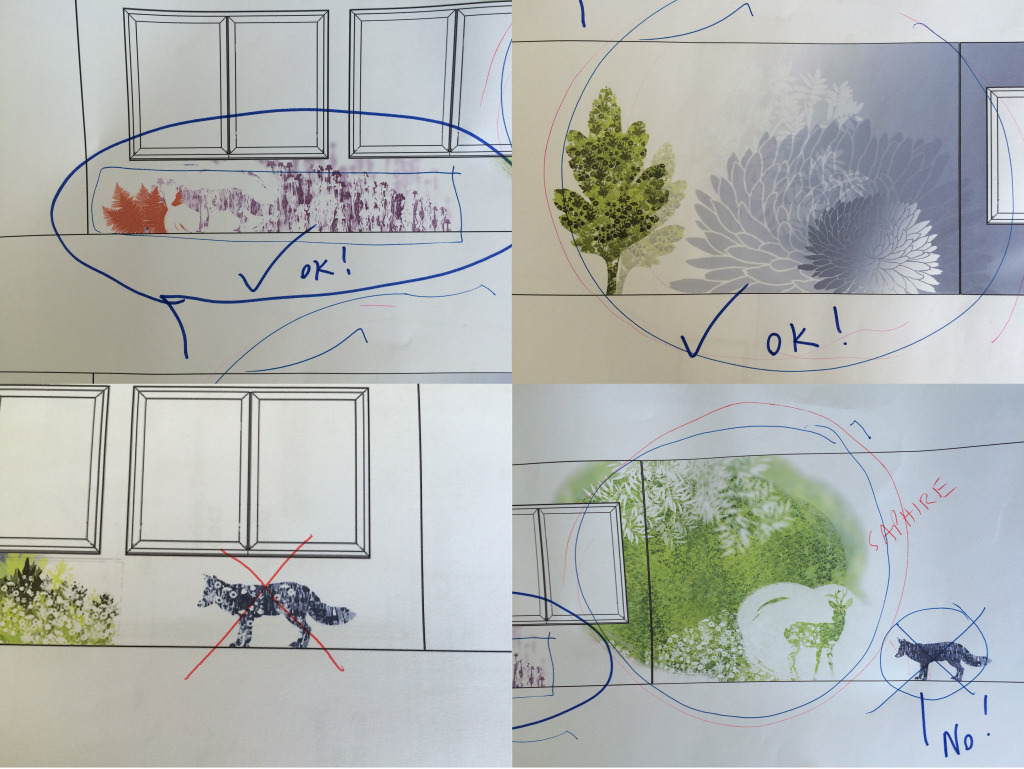
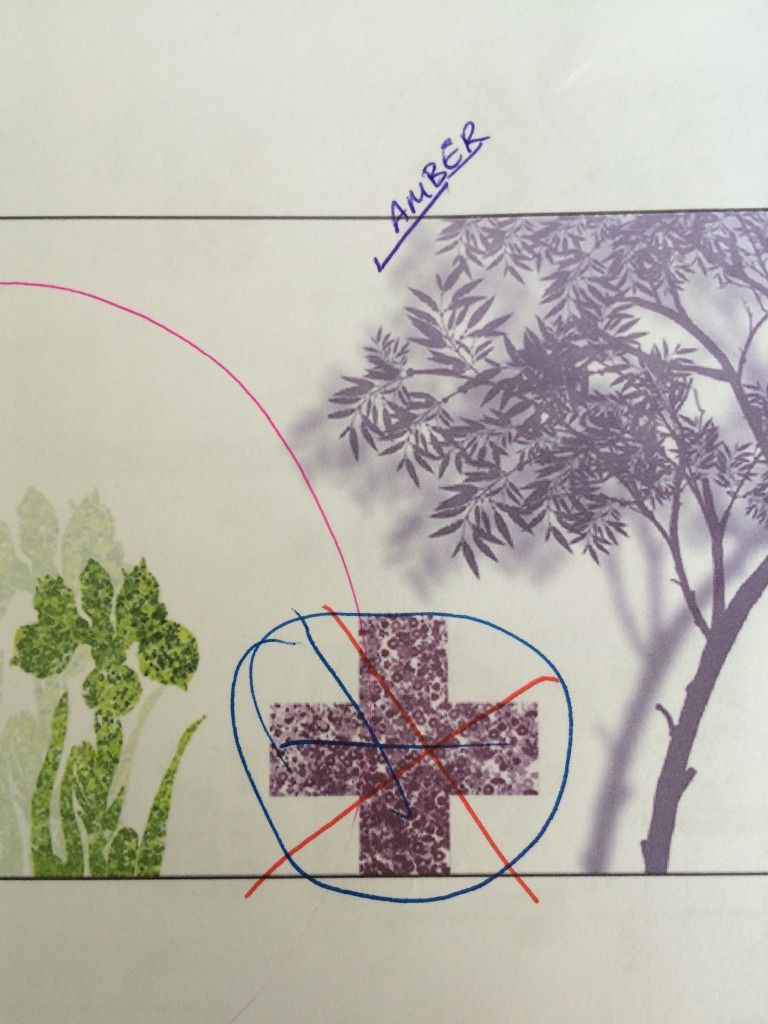
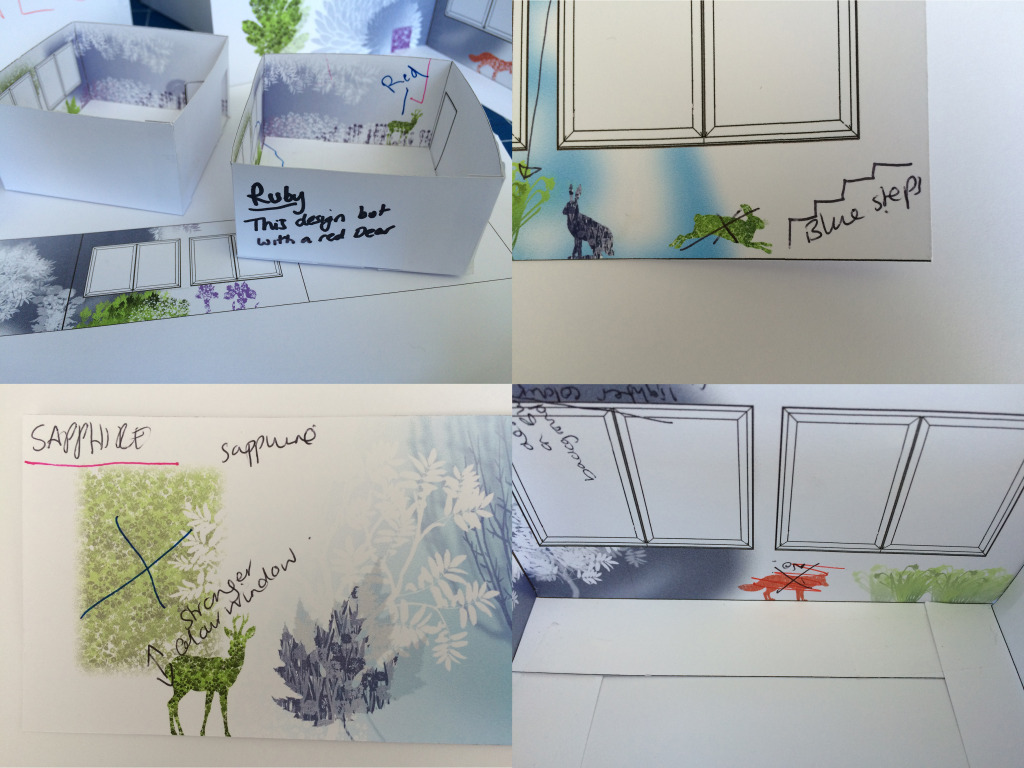
Thursday 9th July 2015
The Margate Flood & Coastal Protection Project aka ‘Margate Steps’, has been shortlisted for this new design award.
“Civic Voice – the national charity for the civic movement – has today announced its national shortlist for the best designed new development nominated by communities in the country”.
Griff Rhys Jones, Civic Voice President said:
“What I really like about the Civic Voice Design Awards is that they are national awards which have been nominated by local community organisations like civic societies, residents groups, town and parish councils and other community based voluntary organisations, rather than the industry professionals. They show that people are willing to welcome the new developments we need when they have been properly consulted and involved and where the quality of design has been of the highest standard. I look forward to meeting the award winners”
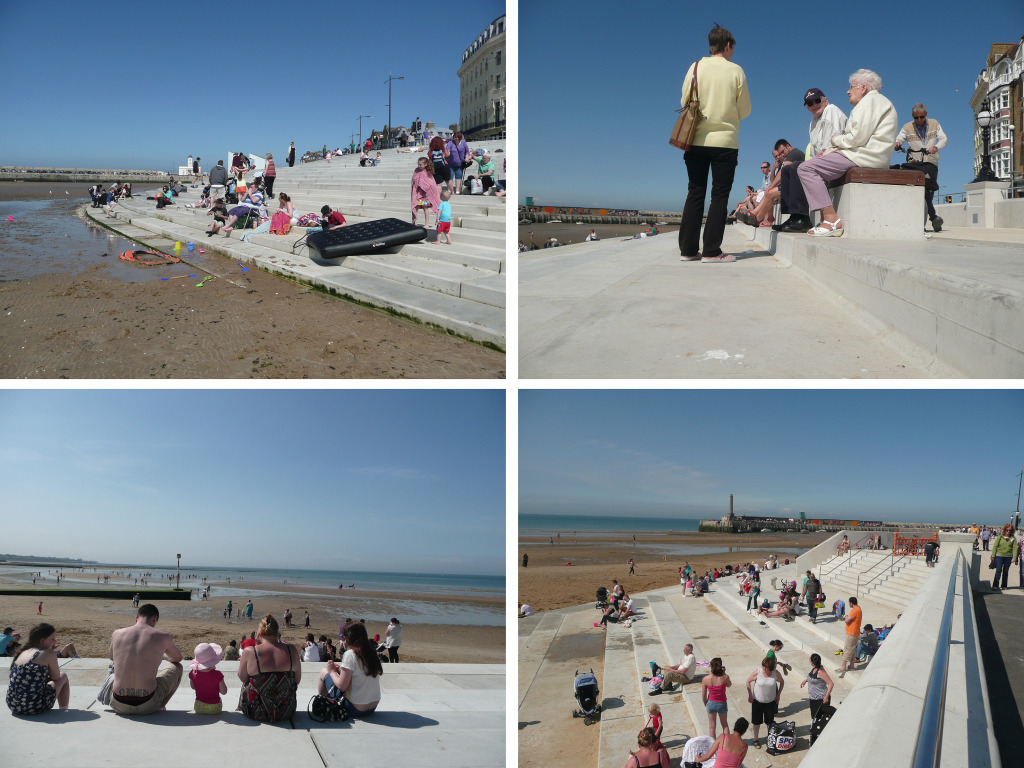
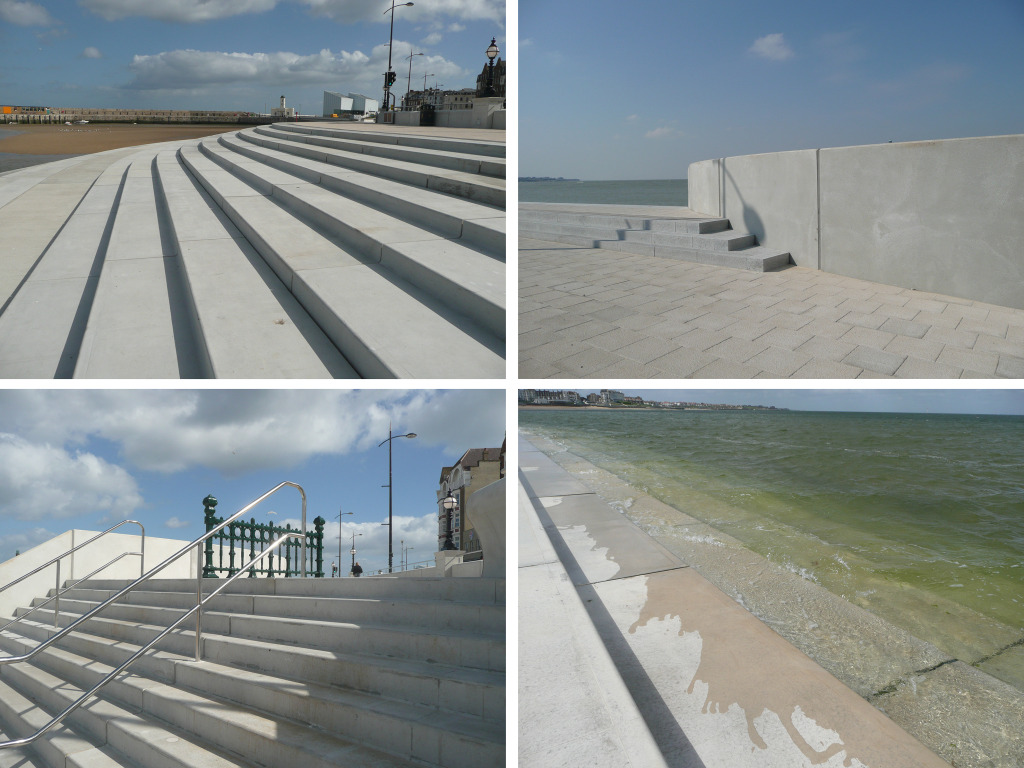
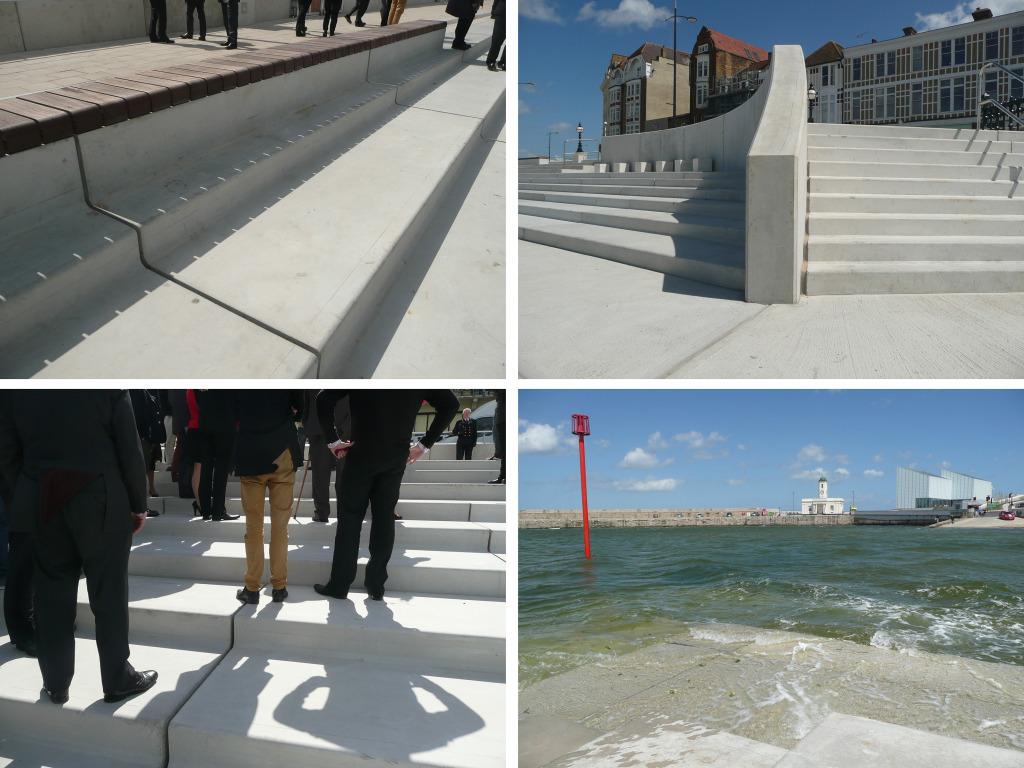
29th June 2015 –
Margate Flood & Coastal Protection Project
These wonderful new images of ‘Margate Steps’ were taken this week by photographer Dean Barkley, using a multi-rotor copter. Dean can be contacted on dean@barkleyimages.co.uk. There is also a short film – once I have worked out how to post that online!!!
The images clearly show the scale and impact that the Coastal Protection Project has had on the local area. The additional public realm and and amenity space that the works have provided is shaping the way that the seafront engages with the Old Town and Harbour. Even at high tide, the Old Town is accessible from the beach, which had previously not been possible. The wonderful coastal setting which has become the backdrop for the regeneration of the Harbour Arm, Custom House, Turner Contemporary, Old Town, Margate Steps and now finally Dreamland coming on stream has really made Margate magnificent once again.
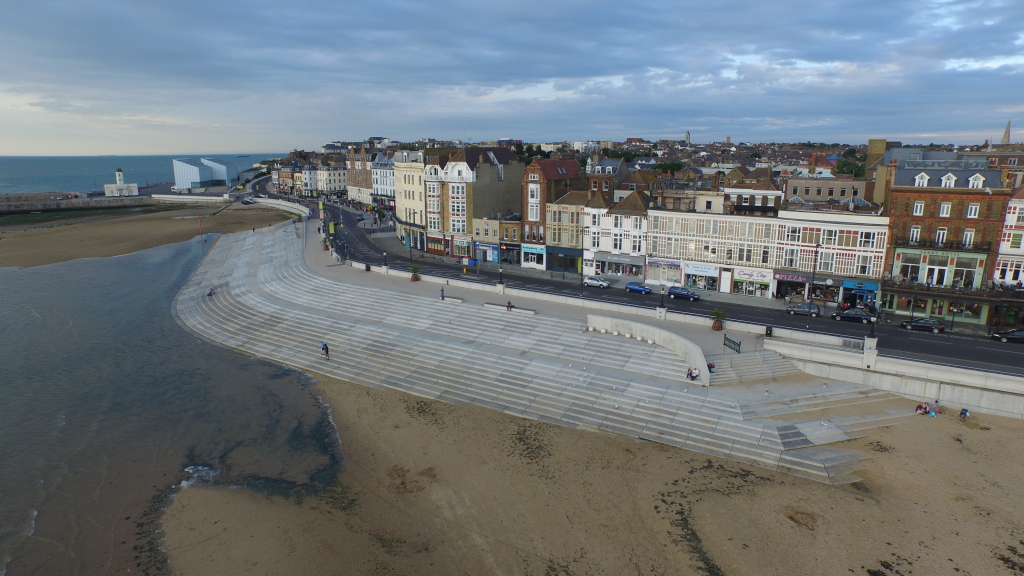
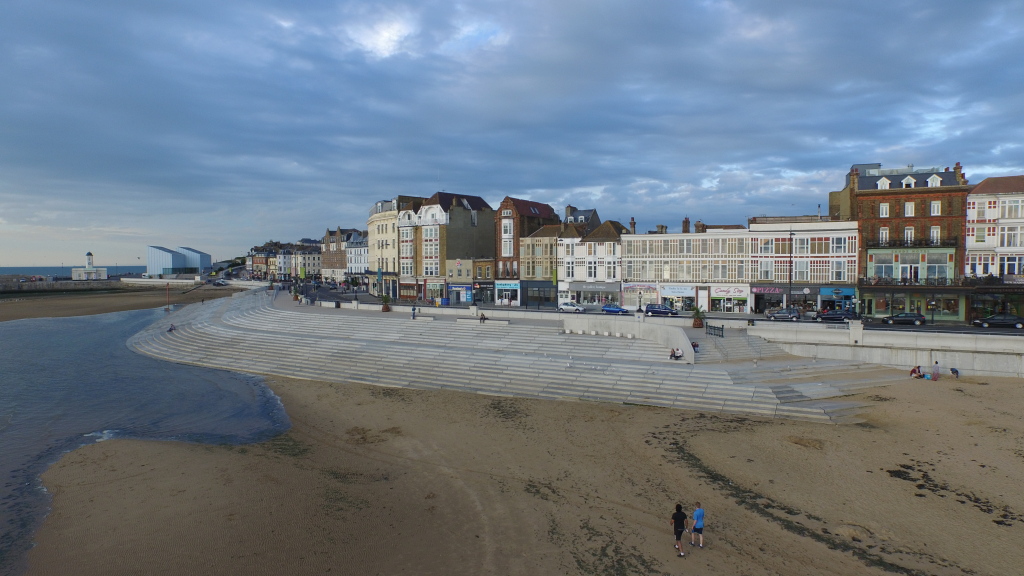
I recently posted a very long set of images which formed the basis for a research & contextual study I have produced for the Bus Station Project. I have now managed to sort out how to post a link here to the actual pdf document, which you can now view with much more clarity.
This pdf is only a part of the contextual research which has been done – but forms a good basis on which to reflect upon the influences and threads of research which have caught my attention. Much more work has been done since this was completed and I hope to post more images of draft and concept drawings and sketches very soon.
The first page of the pdf looks like this image below – so you will know you are on the right tracks! Click here:
Christopher Tipping Bus Station Contextual
18-06-15 The lead page from the Merthyr Tydfil Bus Station Contextual Research document by Christopher Tipping – Project Lead Artist
Tuesday 9th June 2015 – City Park West, Phase 1 site visit.
Works are progressing well on site – in fact the scheme is very much in it’s final phase of works to complete the landscape around the site.
Most of the interpretive public art elements are now installed throughout the site.
The content of many of these images you may be familiar with – but the installation is much nearer to completion with the soft landscape details really making an impact on the interpretation and public art elements. Area Landscape Architects are responsible for the external landscape concept, design and strategy and have created a sensitive and wonderful scheme, which I have been fortunate to work within.
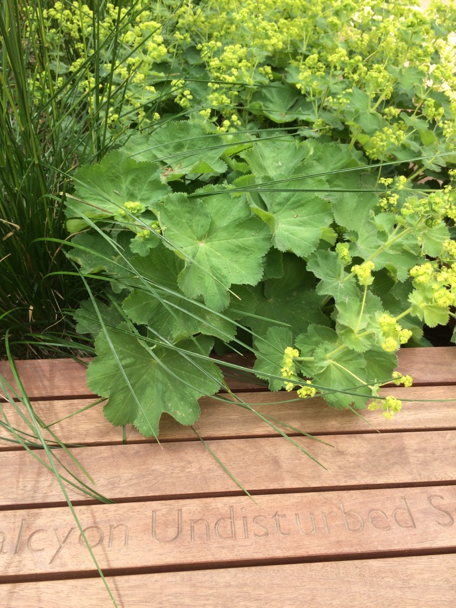
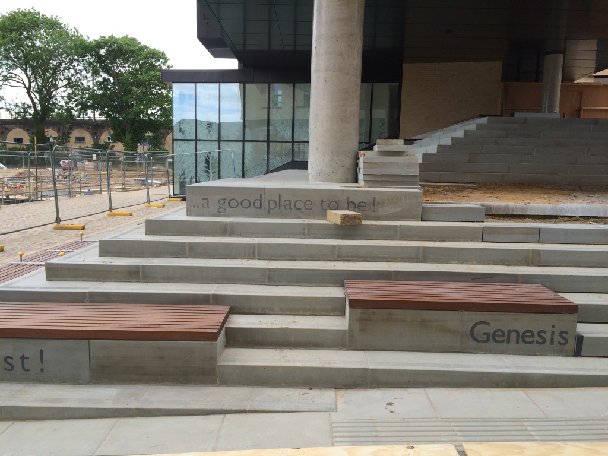
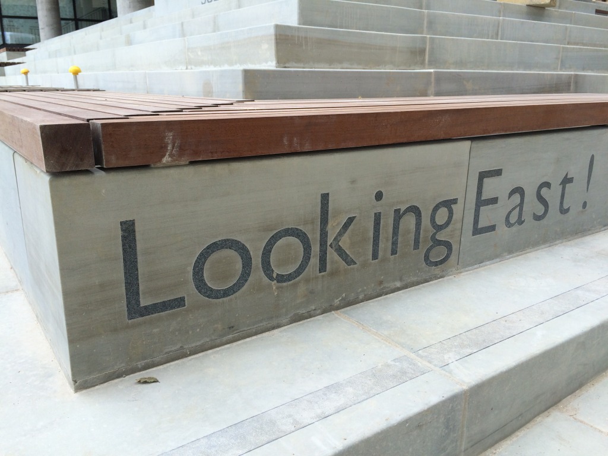
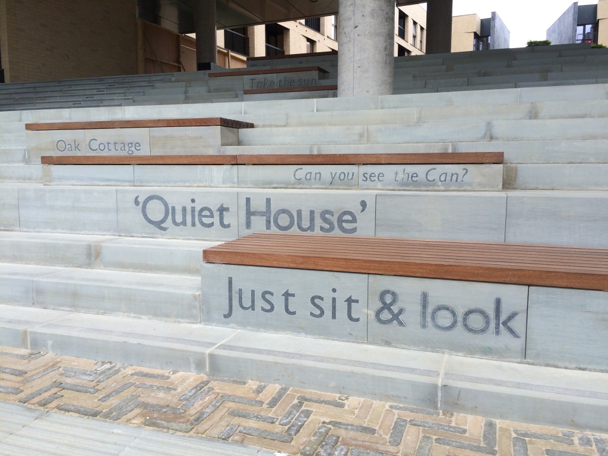
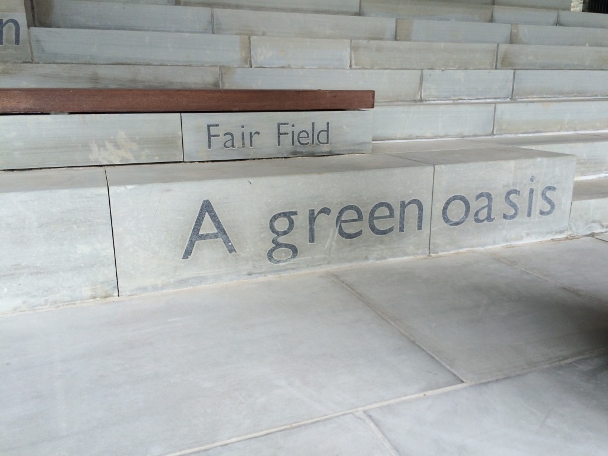
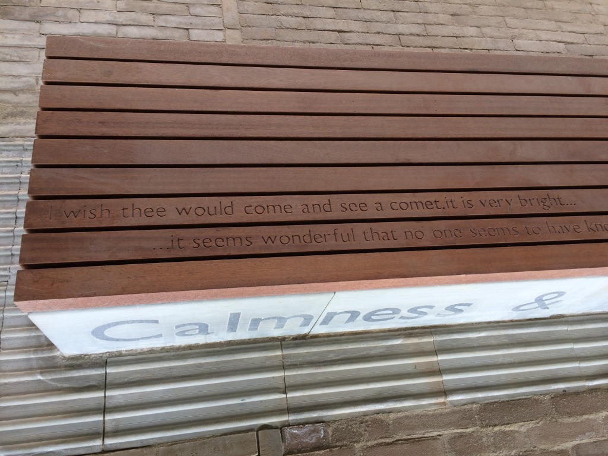
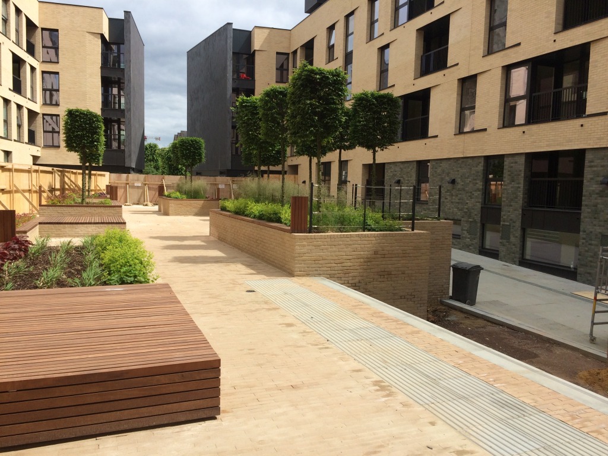


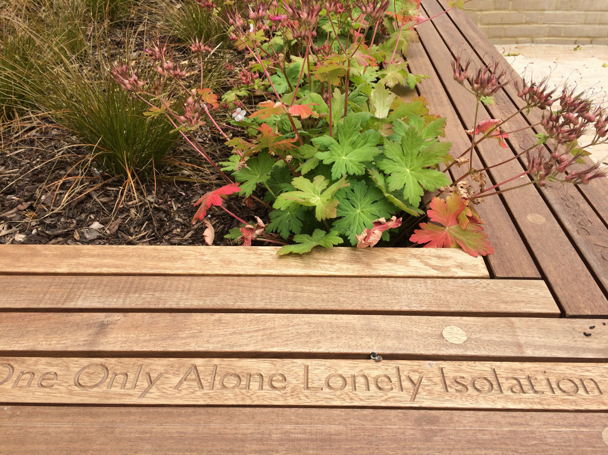
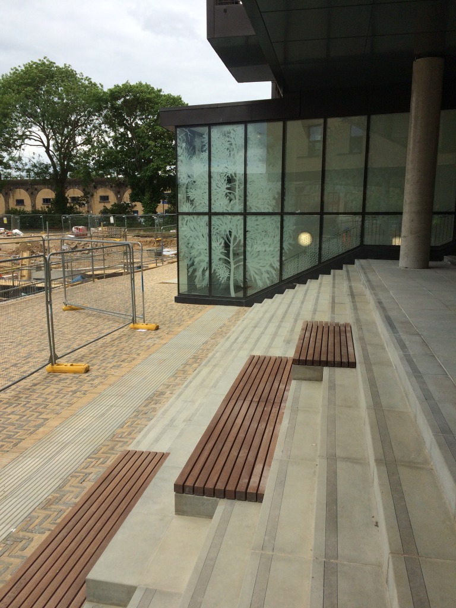
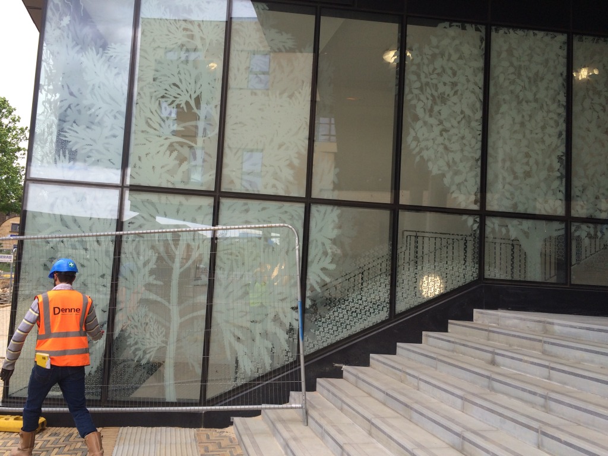
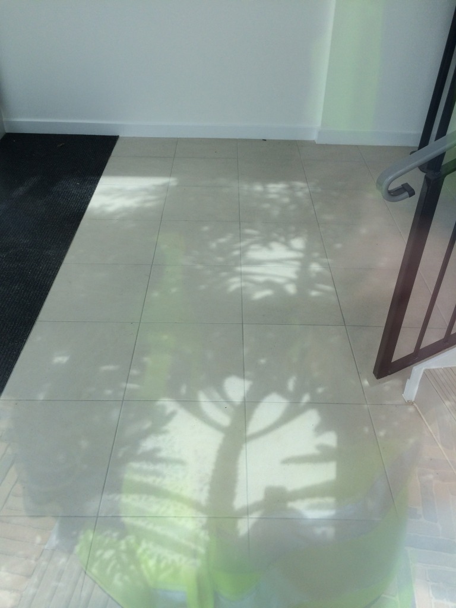
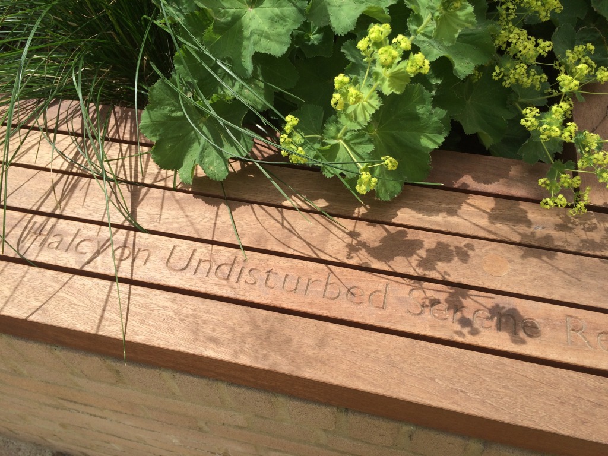
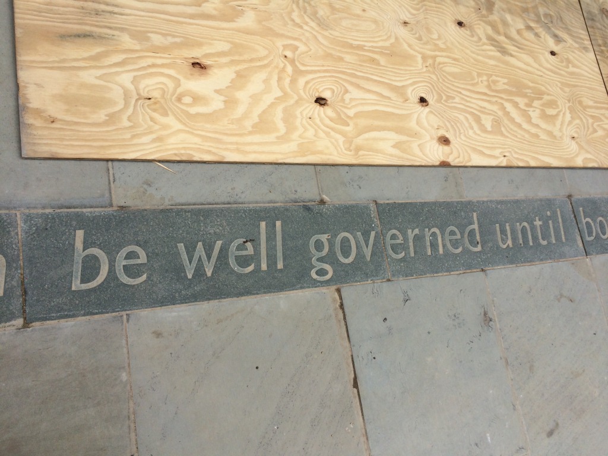
“Never will the nations of the earth be well governed until both sexes, as well as all parties, are fully represented and have an influence, a voice, and a hand in the enactment and administration of the law”. Anne Knight, 1847.
This famous quote by Anne Knight has been used with permission from the Library of the Religious Society of Friends in Britain, Friends House, Euston Rd, London.
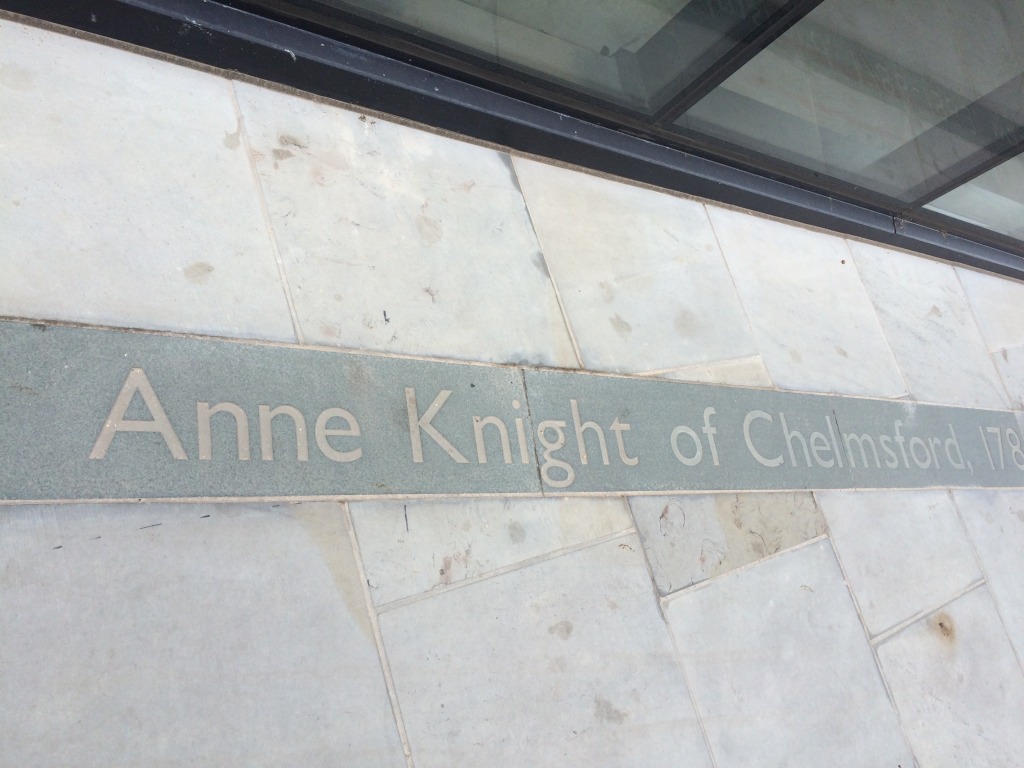
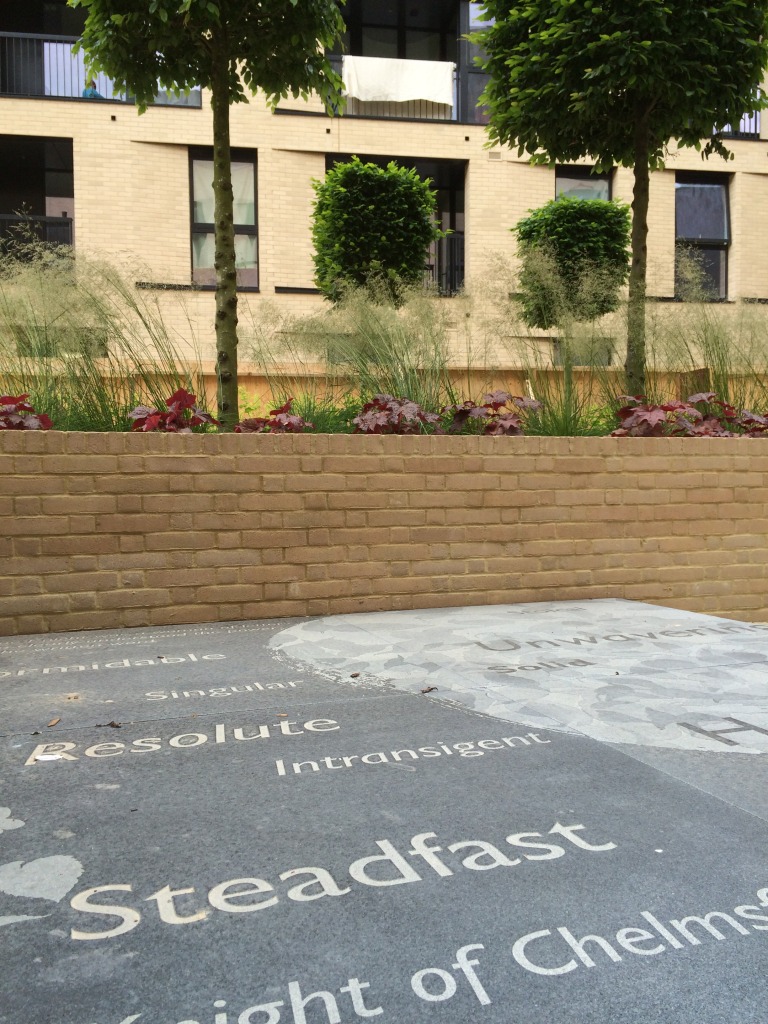
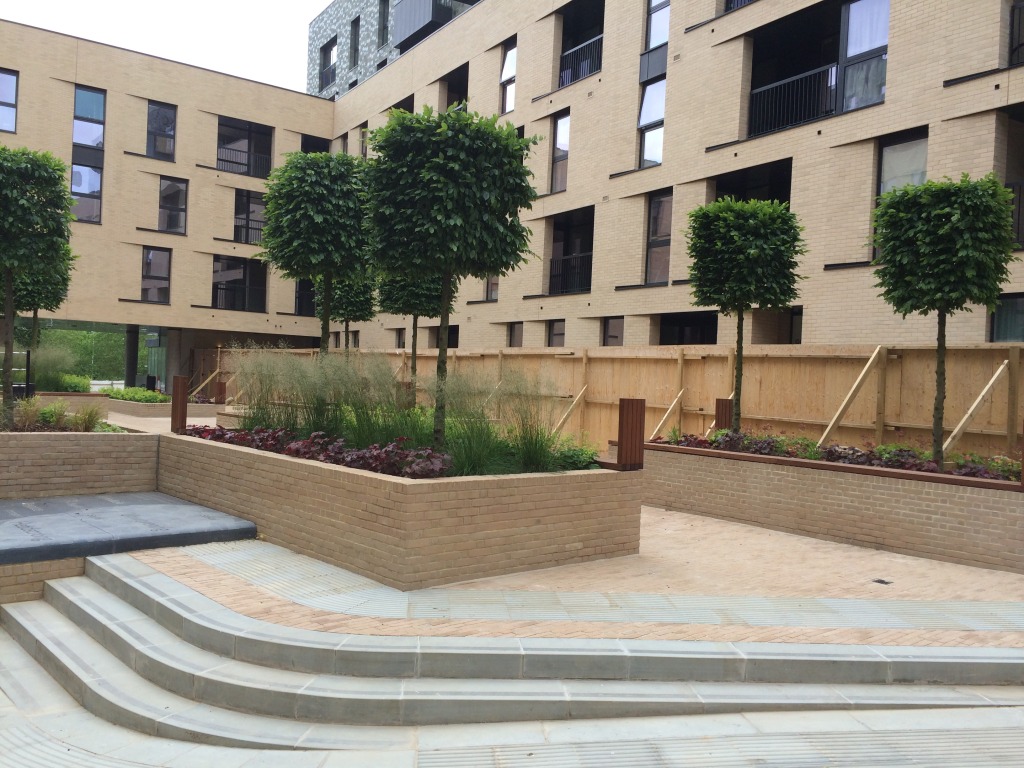
Monday 18th May 2015 – today I have to revise and update the contextual research document I made earlier in the schedule –
I want to submit this as supplementary research and development to illustrate how the artist (me) has worked with the project team in order to influence the design process. Not easy to reduce and re-define what has gone before, but so much more has happened over the last few weeks, that I have to bring this up to date. Am in my studio here in Ramsgate trying to figure out the best approach. I think it’s going to be a late night !
Tuesday 12th and Wednesday 13th May 2015 -On Tuesday I travelled up to Cardiff from Ramsgate, Kent for a design meeting with Capita, the project architects. I was accompanied by Simon Fenoulhet of Celfwaith, who developed and is overseeing the Public Art Strategy for Merthyr Tydfil County Borough Council along with Mererid Velios. Great to have someone with his experience with whom to navigate the project !
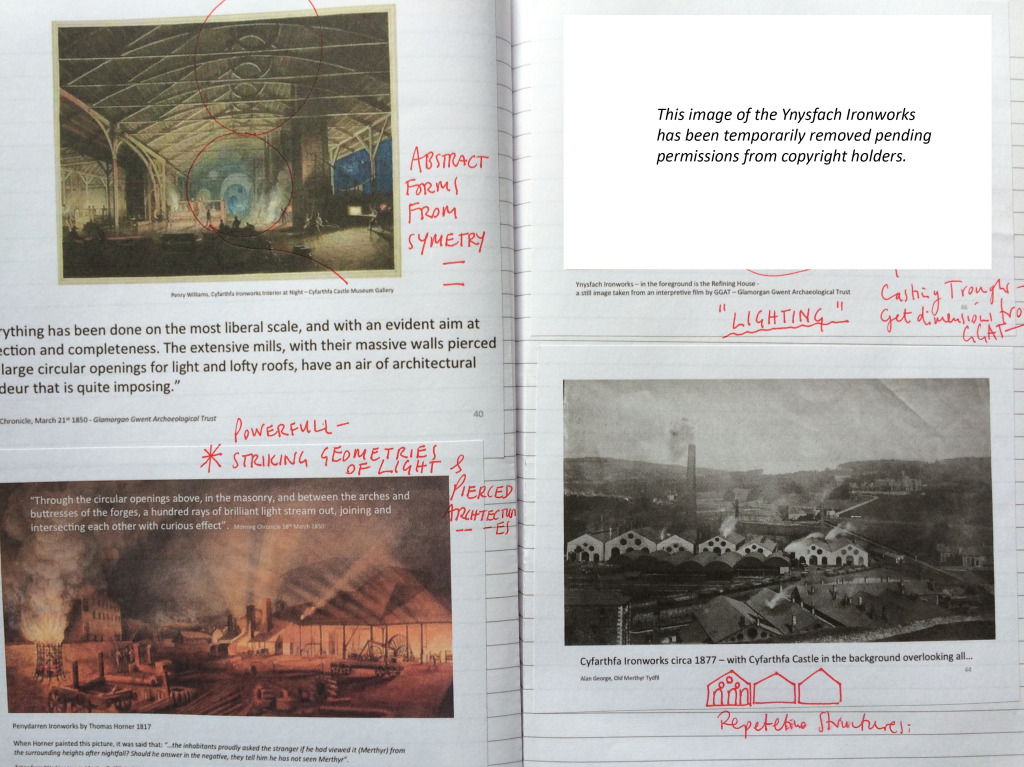
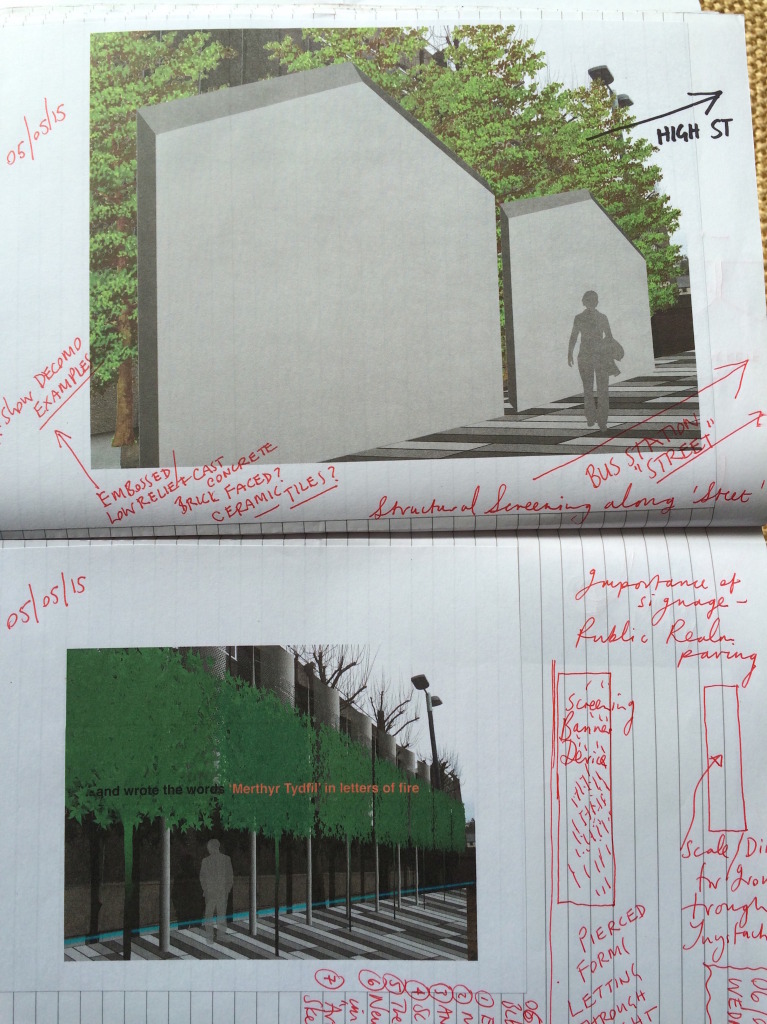
We discussed the draft development of the building and landscape and how the creative contextual research and analysis of the site, which I have been doing in order ‘to influence the design process’ is becoming a part of the interpretive strategy for the building. Once this process becomes more involved and collaborative then I hope we will see some really interesting narratives and themes emerging. We are continually having to address the function of this site as a Bus Station and interchange and the demands it brings to the project. That notwithstanding, the interpretation and contextual needs and aspirations for this site have to be seriously considered.
Wednesday was our final team meeting before the presentation to the Design Commission For Wales scheduled for Thursday 21st May.
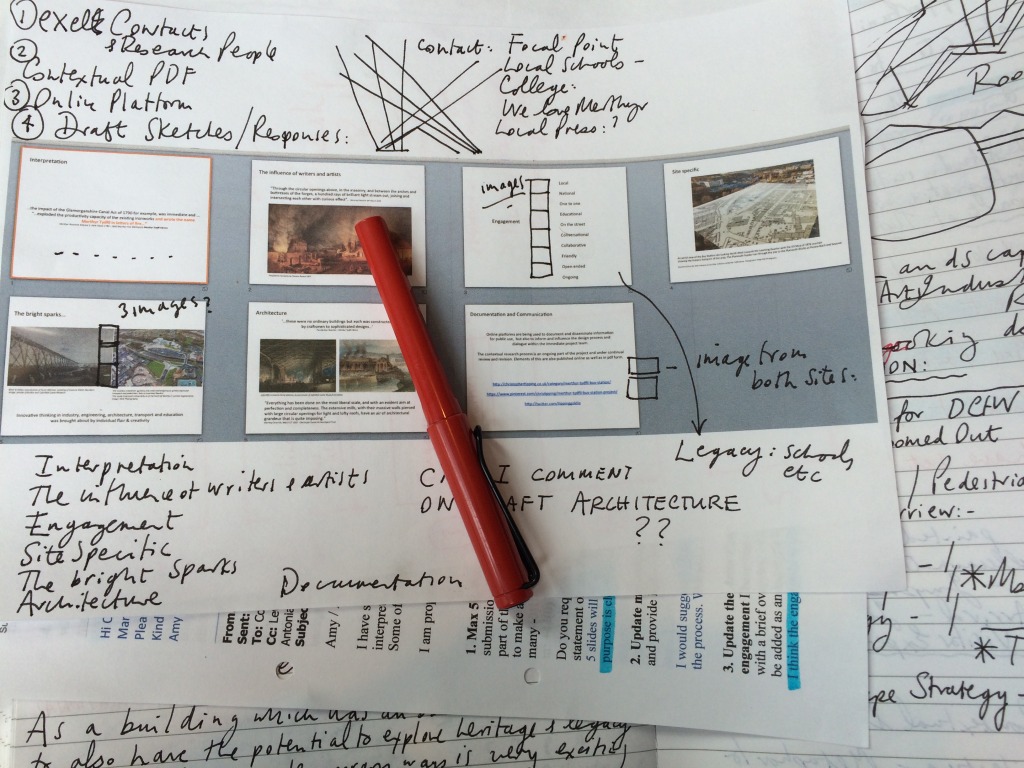
I met with Jason Williams, Lecturer in Art & Design at The College Merthyr Tydfil, and co-ordinator of Level 3 Art. This is just one of a much wider portfolio of courses offered within the division of Creative Industries at the College, which is headed up by Chris Ford.
The Art & Design studios are on the top floor of the building affording the most amazing and creatively aspirational views in the region. Creativity is really significant here. I like to think of this place as a powerhouse of ideas and inspiration – innovation and energy – building a new legacy for Merthyr Tydfil via Education and the Arts.
We discussed the potential for some engagement by students – in this case within Art and Design, but could perhaps encompass the wider Creative Industries Division – to work within and or alongside the Bus Station and Link Bridge developments to take advantage of a live project against which to set and test skills and creativity.
The potential to build this engagement into the Academic year is a tangible one, but something that would have to be developed quickly during this month in order to build it into the next Academic Year.
The College Merthyr Tydfil also shares space at Redhouse, the former Town Hall on the High Street, where all Music, Media, Film, Dance, Technical Theatre and Drama students study in bespoke professional standard facilities.